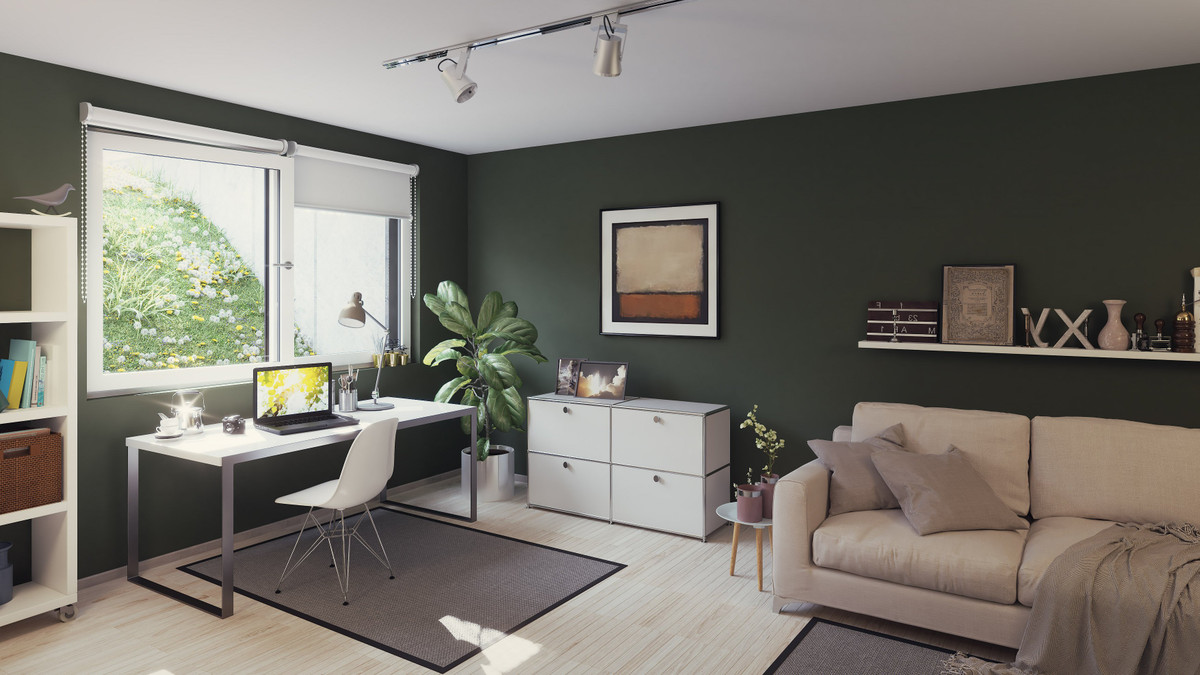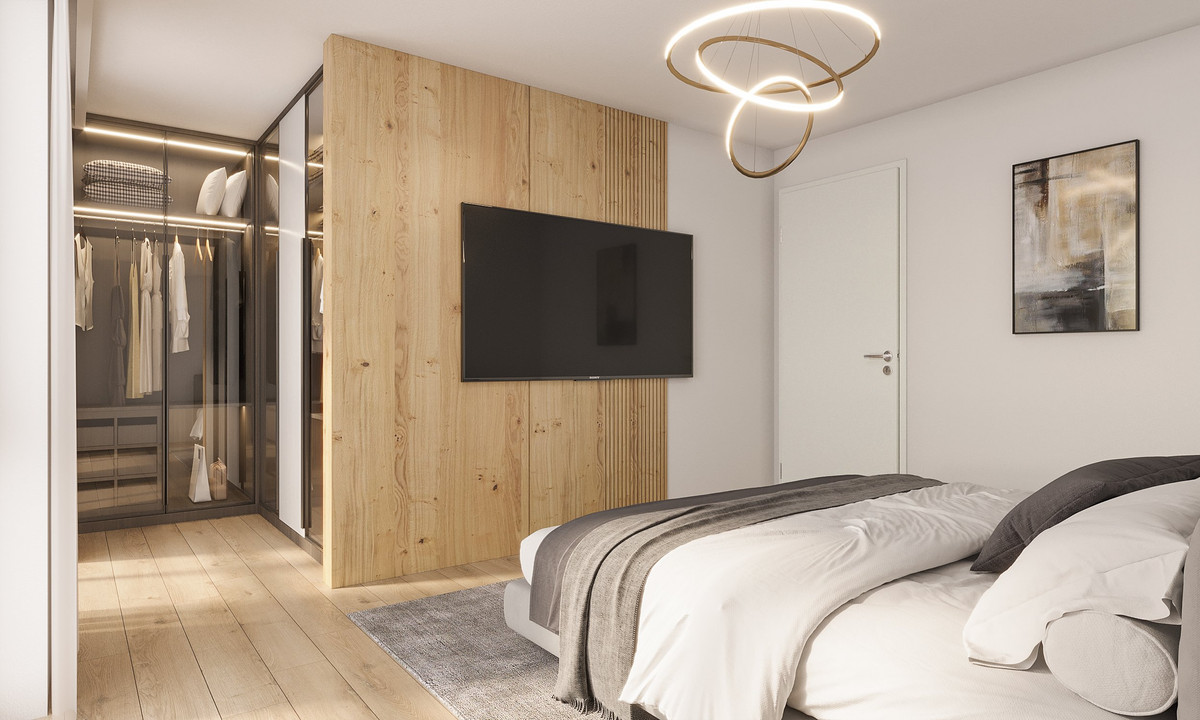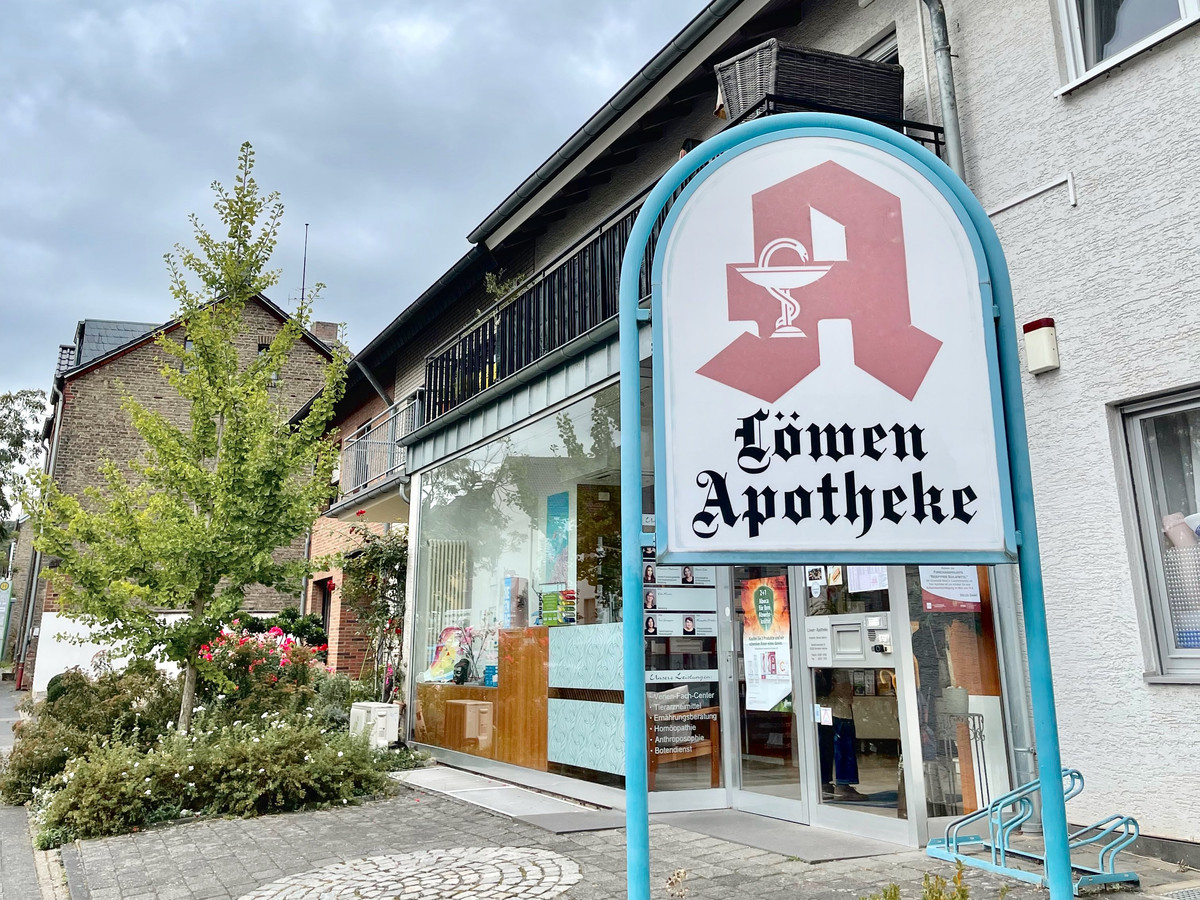Project details
-
AddressHelmut-Schmidt-Straße, 53332 Bornheim-Rheinland / Merten
-
Housing typeSemi-detached house, Detached house, House
-
Price€444,900 - €519,900
-
Rooms5 - 6 rooms
-
Living space135 - 170 m2
-
Ready to occupyest. End of 2026
-
Units33
-
CategoryUpscale
-
Project ID24687
Features
- Bathtub
- Floor-level shower
- Triple-glazed windows
- Underfloor heating
- Garten
- Guest toilet
- House utility room
- Basement
- Air-water heatpump
- Car parking spaces
- Photovoltaic installation
- Roller shutters
- Daylight bathroom
- Terrace
Location

Further info
A total of 30 semi-detached houses and three detached single-family homes are being built on leasehold land owned by the Catholic Church at the "Mertener Mühle" in Bornheim.
You have the opportunity to purchase the house of your choice on the same land:
Semi-detached houses 1 - 21 with a gable roof:
You can choose between a Tetum 170 with 6 rooms and a basement, or a Tectum 140 with 5 rooms without a basement.
Semi-detached houses 22 - 33 with a flat roof:
You can choose between a Cubic 160 with 6 rooms and a basement, or a Cubic 135 with 5 rooms without a basement.
You decide how much space you need for your life!
We would be happy to arrange a private appointment to show you the impressive location and view the semi-detached houses with you. We are also happy to advise you on leasehold rights. Please feel free to contact us.
We cordially invite you to an open house tour on Sunday, July 6, 2025, from 12:00 to 12:30 p.m. The address is: Helmut-Schmidt-Str. 35, 53332 Bornheim.
Residential units
Project description

Modern living in Merten on sunny leasehold plots
The charming and livable town of Bornheim – nestled between Cologne and Bonn – is booming. Its rural charm, high quality of life, and attractive location between the Rhine and the foothills continue to make it highly desirable. In the district of Merten, the new build project “Mertener Mühle – Better Living in the Rhineland” by EHP Immobiliengruppe GmbH will soon bring 33 homes to market: 30 semi-detached houses and 3 detached single-family homes, all on leasehold plots.
May we introduce your future home? Choose between the following house types:
DHH 1–21 with pitched roof:
Choose either Tectum 170 with 6 rooms and basement, or Tectum 140 with 5 rooms and no basement.
DHH 22–33 with flat roof:
Choose either Cubic 160 with 6 rooms and basement, or Cubic 135 with 5 rooms and no basement.
We’re happy to arrange an individual viewing to show you the impressive location and tour the homes with you. We also advise you on the subject of leasehold – feel free to reach out.

Perfect for four – house type Tectum 140 or Cubic 135 without basement
In your new home with 135 or 140 m² of living space over three floors, both the Tectum 140 with pitched roof and the Cubic 135 with flat roof offer ample space for families of four or five.
Step right in! Enter through a covered entrance to the ground floor with hallway, utility room, guest WC, dining area with kitchen, and the spacious living room – the heart of family life. From here you access the terrace and garden, perfect for sun lovers and hobby gardeners. The upper floor features three bedrooms – two for children and one for parents – plus a large bathroom with daylight, bathtub, and walk-in shower. The top floor offers a generous room ideal as an office, guest room, or additional child’s room.
Plot sizes range from approx. 297 to 352 m².
During the first 10 years, you pay only 50% of the ground rent – starting at just €166/month.

For large families – house type Tectum 170 or Cubic 160 with basement
Let us introduce your future home: the Tectum 170 (with pitched roof) or Cubic 160 (with flat roof) offers plenty of space for large families. Six rooms ensure harmonious co-living under one roof – and both models include a full basement.
Enter through a covered entrance into a ground floor featuring a hallway, guest WC, dining area with kitchen, and a spacious living room – the home's centerpiece. From there, you access the terrace and large garden – ideal for BBQs with loved ones or Sunday brunch. Upstairs you'll find three bedrooms – two for children and a master suite with walk-in closet – plus a large bathroom. The converted attic offers additional space for hobbies or working from home. The full basement includes a spacious utility/storage/mechanical room, and an additional daylight room perfect as a guest room or office.
These generously laid-out semi-detached homes provide a total area of 246 m², including 171 m² of living space across four levels. Plot sizes range from approx. 297 to 352 m².
For the first 10 years, you pay only 50% of the ground rent – starting at just €166/month depending on plot size.

Outfitting
The modern construction includes:
- Conventional solid construction with 36.5 cm Poroton exterior walls, pumice stone, and sand-lime brick
- All interior walls, both load-bearing and non-load-bearing, are brick-built
- High-quality triple-glazed plastic windows with shutters
- Own air-to-water heat pump with large hot water tank
- PV system
- Underfloor heating with individual room thermostats
- No prefabricated elements used
- Fully equipped daylight bathroom with bathtub and walk-in shower including floor and wall tiling
- Guest WC with floor and wall tiles
- Paved terrace with outdoor tap
- Steel staircase with dual stringers, wooden steps, and beech handrail
- Blower door test included
Tectum 140 and Cubic 135 – without basement:
- Additional utility room on ground floor for house systems, washer, etc.
House type Tectum 170 and Cubic 160 – with basement:
- Fully basemented, WU concrete with insulation (white tank method)
- One room in the basement fully outfitted as living space with underfloor heating – ideal as home office, guest room, or hobby room

Welcome to Bornheim
The new build project “Mertener Mühle – Better Living in the Rhineland” is located in an established residential area in tranquil Merten, one of Bornheim’s largest districts. With excellent infrastructure – including several daycares, a primary school, secondary school, doctors, shops, restaurants, and cafés – Merten is especially popular with families.
Errands and school runs can be done on foot. A new daycare is also being built directly on the development site. Nearby fields and woodlands invite you outdoors for jogging, walks, or bike rides. There’s plenty to explore in Merten: scenic trails, landmarks like Bornheim Castle or Herseler Werth, and an active local culture with clubs and traditions all contribute to a high quality of life.
Commuters benefit from excellent public transport and motorway links to Bonn and Cologne. Bornheim is also a “gigabit city” with robust fibre-optic expansion, making remote work fast and reliable.

Legal notice: the information on the construction project is an editorial contribution by neubau kompass AG. It is for information purposes only and does not constitute an offer in the legal sense. The content offered is published and checked by neubau kompass AG in accordance with § 2 TMG. Information on any commission obligation can be obtained from the provider. All information, in particular on prices, living space, furnishings and readiness for occupancy, is provided without guarantee. Errors excepted.
























































