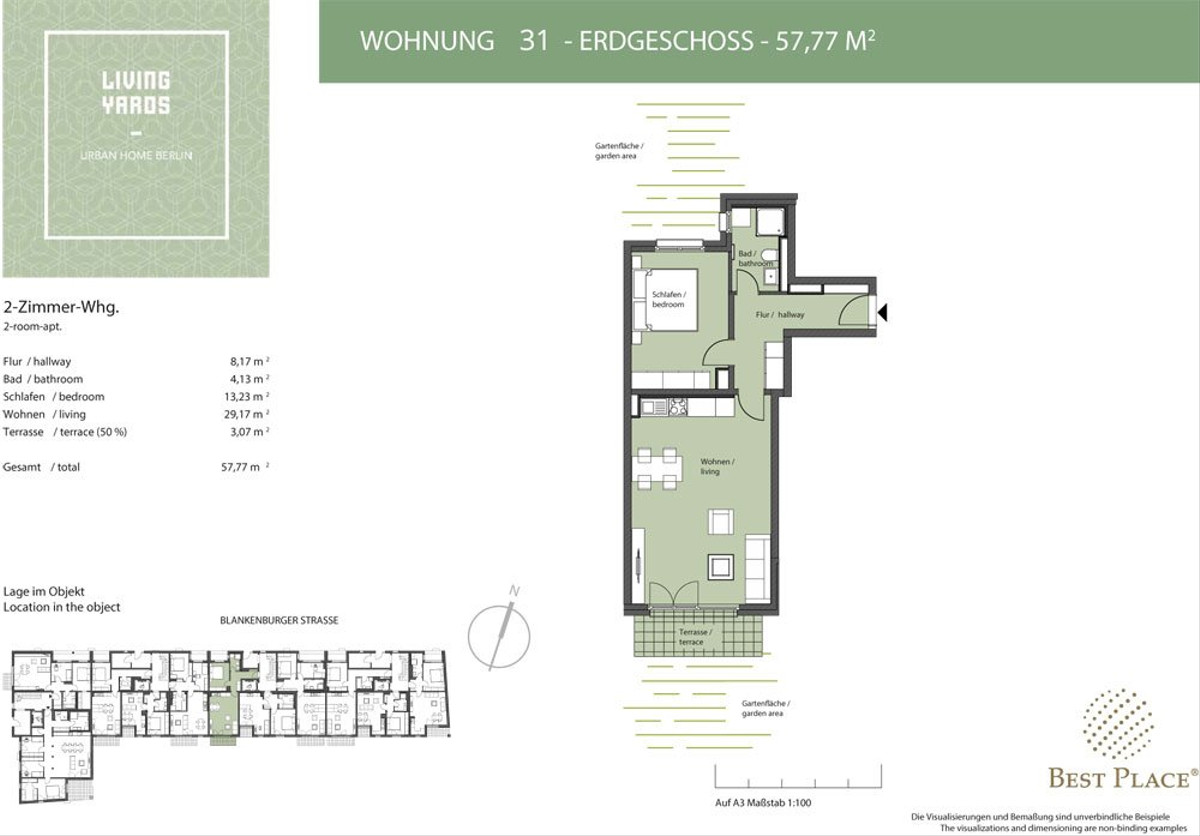This building project is sold out.
Project details
-
AddressBerlin / Pankow
-
Housing typeCondominium
-
PriceOn request
-
Rooms2 rooms
-
Living space42 - 142 m2
-
Ready to occupyUpon request
-
Units2
-
CategoryUpscale
-
Project ID13801
Features
- Elevator
- Balcony
- Rooftop terrace
- Parquet flooring
- Terrace
- Underground garage
Location

Project description

A
Home
Full Of
Life

In Detail
- New building with strikingly modern facade design
- 61 diverse residential units
- Apartment sizes from approx. 42 sqm to 140 sqm
- 2 to 6 rooms
- Different layout variants
- Spacious terraces, balconies, and rooftop terraces
- Open-plan kitchen-living-dining concepts
- Some units with master bathrooms and dressing rooms
- Modern bathroom amenities from exclusive design series
- Floor-to-ceiling windows
- Oak parquet flooring
- Underfloor heating
- Electric vertical awnings
- KfW-55 project using sustainable energy sources
- Lovingly created garden areas
- Elevator
- Underground parking garage
- 25 parking spaces

Discover.
Dwell.
Abide.
Floor-to-ceiling windows, terraces and balconies liven up the exterior, while the floor plans of the 61 high-quality condominiums line up with the sun. A concept that emphasises appealing design, accessibility, and well-considered outdoor and communal facilities planning – including underground parking and the use of sustainable energy – creates space for contemporary, comfortable living that appeals to a wide variety of life situations.

Location
Legal notice: the information on the construction project is an editorial contribution by neubau kompass AG. It is for information purposes only and does not constitute an offer in the legal sense. The content offered is published and checked by neubau kompass AG in accordance with § 2 TMG. Information on any commission obligation can be obtained from the provider. All information, in particular on prices, living space, furnishings and readiness for occupancy, is provided without guarantee. Errors excepted.














































