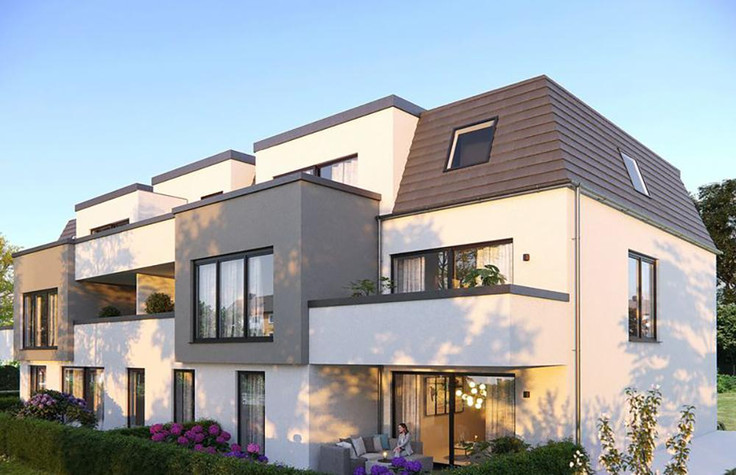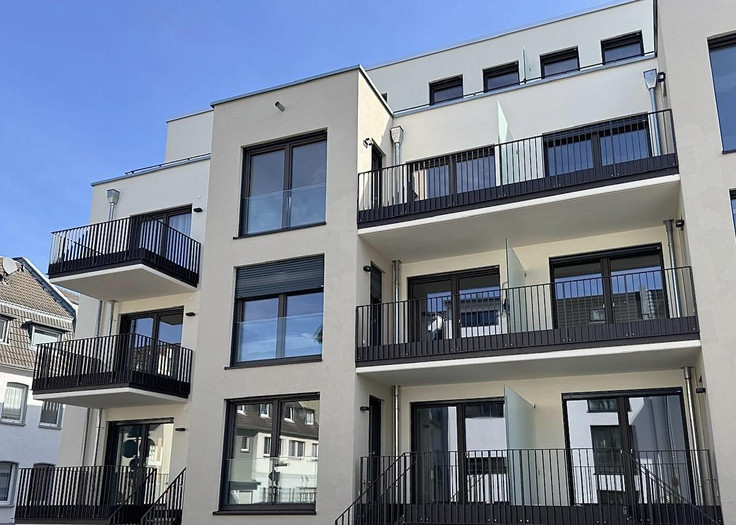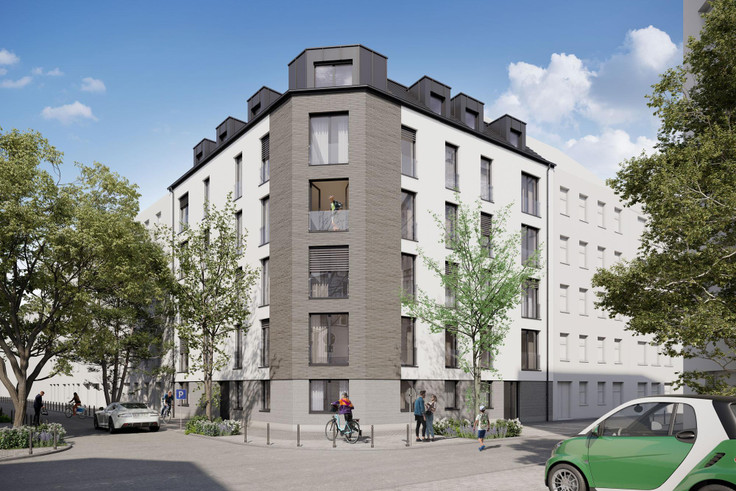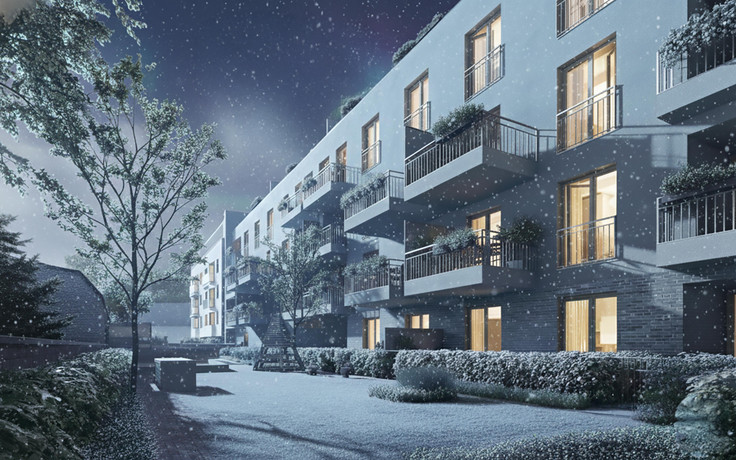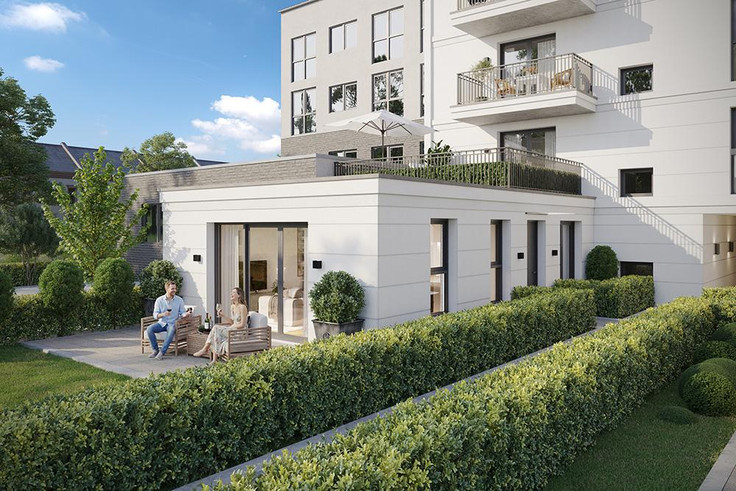Project details
-
AddressLeverkusener Straße, 51467 Bergisch Gladbach / Schildgen
-
Housing typeTerraced house, House
-
Price€589,000 - €639,000
-
Rooms5 rooms
-
Living space128 m2
-
Ready to occupyDecember 2026
-
Units3
-
CategoryUpscale
-
Project ID27542
Features
- Floor-level shower
- Floor-level windows
- Electrical roller shutters
- Triple-glazed windows
- Guest toilet
- Air-water heatpump
- Car parking spaces
- Branded sanitary ware
- Terrace
Location

Further info
Price for a mid-terrace house: €589,000
Price for an end-terrace house: €639,000
The prices include outdoor facilities, sewer connection, house connections, a comprehensive insurance package during the construction phase, energy costs during the construction phase, building permit fees, etc.
Monolithic masonry (no ETICS)
Project description


New construction of three townhouses in Bergisch Gladbach-Schildgen
Project details
- Property type: Townhouses (2 end units, 1 mid unit)
- Construction type: Solid construction (monolithic masonry, 36.5 cm)
- Standard: Energy-efficient per KfW-55
- Heating: Air-to-water heat pump with underfloor heating
- Roof: Gable roof with dormer and VELUX roof windows
- Location: Leverkusener Straße, 51467 Bergisch Gladbach-Schildgen
Façade
The white rendered façade gives the houses a bright, friendly appearance and ensures a calm, unified look within the ensemble. Anthracite-colored contours and decorative elements on window frames, parapets, and selected façade areas form a striking design feature that contrasts purposefully with the white surface.
Windows
Large window areas, especially on the garden side, create a bright, light-flooded atmosphere indoors. They offer scenic views and a strong connection to the outside. Floor-to-ceiling windows in the living area reinforce the flowing transition between indoors and outdoors, enhancing living quality.
Floor plans
The three townhouses are family-friendly and provide thoughtful, functional layouts over three floors. The focus is on clarity, daylight use, and efficient space design to meet the diverse needs of modern families.

Energy standard & sustainability
KfW 55 standard
The design follows a sustainable, future-oriented approach that considers both ecological and economic aspects. The three residential units are built to the KfW 55 energy standard. This significantly exceeds the current energy-saving regulations, offering a solid balance between energy efficiency and construction cost.
Features include high-performance thermal insulation, modern heat pump technology for heating and hot water, and optional photovoltaic systems for self-generated power. This setup ensures low energy consumption and sustainable operation over the long term.
Property prices
Mid unit
The mid unit offers a very economical solution—both in terms of purchase price and operating costs. Priced at €589,000, it delivers a balanced ratio of living space, plot size, and cost.
End units
The end units are priced at €639,000 and offer additional benefits, particularly in lighting and interior use. Thanks to the open gable side, more windows are possible, providing noticeably more daylight and spatial quality.

Outfitting highlights
- Outdoor areas and foundation
- Plot preparation including earthworks and basic planning
- Access paths, parking spaces, and terraces with gravel foundation
- Self-supporting waterproof base plate (min. 25 cm) as per structural calculation
- Construction & insulation
- Monolithic masonry (no ETICS)
- Exterior walls: 36.5 cm thick pumice or aerated concrete masonry
- Interior walls in load-bearing and non-load-bearing pumice
- Solid concrete ceilings as precast or cast-in-place
- Thermal insulation per EnEV with high-quality rendering systems
- Roof & windows
- Concrete roof tiles (Braas) with premium shaped tiles
- Anthracite-colored, triple-glazed uPVC windows
- Electric aluminum shutters on all living room windows
- Dormers with slate cladding, VELUX roof windows
- Interior & design
- Gypsum plaster in living areas (Q-II), lime-cement plaster in wet rooms
- High-quality aluminum front door (RAL 7016) with triple lock
- Interior doors with CPL coating, stainless steel handles
- Steel-wood stairs with beechwood treads
- Bathrooms with modern branded fittings (e.g., Duravit, Grohe)
- Tiling with materials up to €40/m² (30x60 cm formats)
- Plumbing & electrical
- Centralized hot water supply via heat pump
- Walk-in showers
- Guest WC on the ground floor, bath/shower room on the upper floor, provisions for attic bathroom
- Washing machine connection in utility room
- Outdoor water tap at terrace
- Comprehensive electrical installation including shutter control, antenna and phone outlets, conduit for PV system
- DIY & customization
- Painting and flooring work done by buyer for maximum design freedom
- Additional fittings (e.g., attic bathroom, tile options) available at extra cost

Location
Bergisch Gladbach-Schildgen
Leverkusener Straße offers excellent connectivity to nearby cities – the center of Bergisch Gladbach, as well as Cologne and Leverkusen, can be reached quickly by car or public transport.
Schildgen itself impresses with solid local amenities, numerous shopping options, cafés, bakeries, and restaurants within walking distance. Especially appealing for families: kindergartens, primary and secondary schools, and a wide range of leisure activities are all easily accessible by foot or bike.
The property is located directly on Leverkusener Straße in Bergisch Gladbach-Schildgen and covers an area of approximately 700 m². Its rectangular geometry and well-organized structure provide ample space for three high-quality planned townhouses with private gardens, parking, and generous open space.
The surrounding area is predominantly made up of single- and two-family homes, ensuring the new development blends harmoniously into its environment. The greenery along the property boundary offers additional privacy and a pleasant living atmosphere.
Legal notice: the information on the construction project is an editorial contribution by neubau kompass AG. It is for information purposes only and does not constitute an offer in the legal sense. The content offered is published and checked by neubau kompass AG in accordance with § 2 TMG. Information on any commission obligation can be obtained from the provider. All information, in particular on prices, living space, furnishings and readiness for occupancy, is provided without guarantee. Errors excepted.








