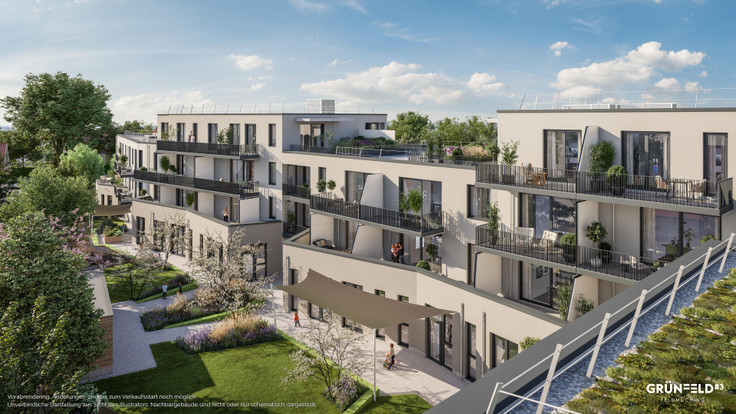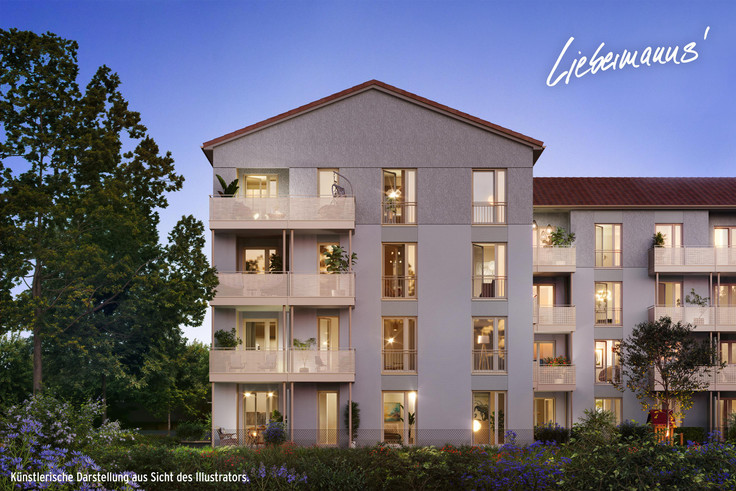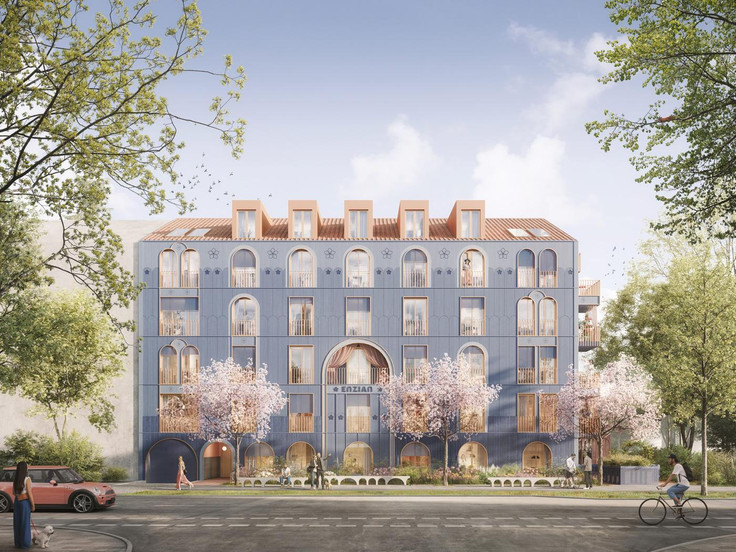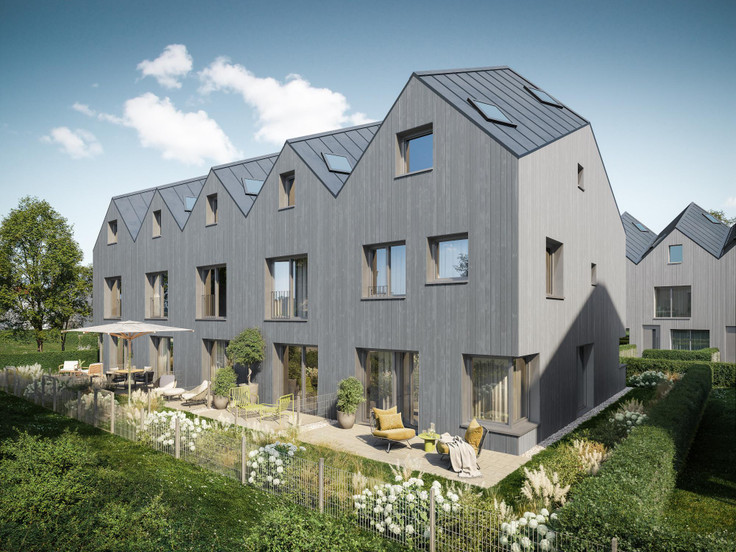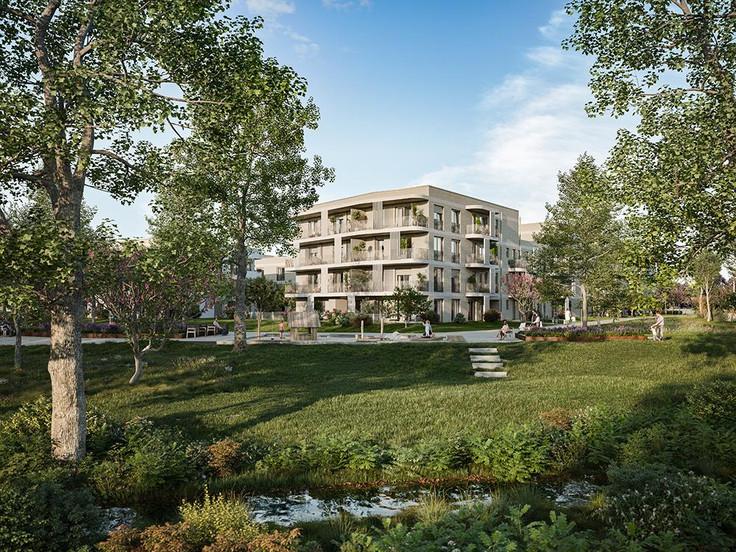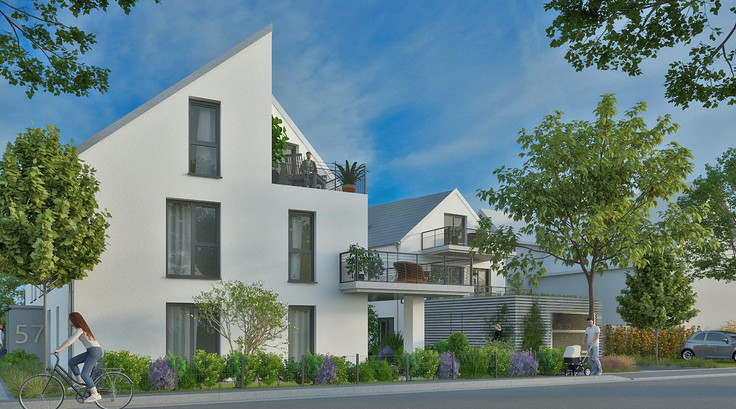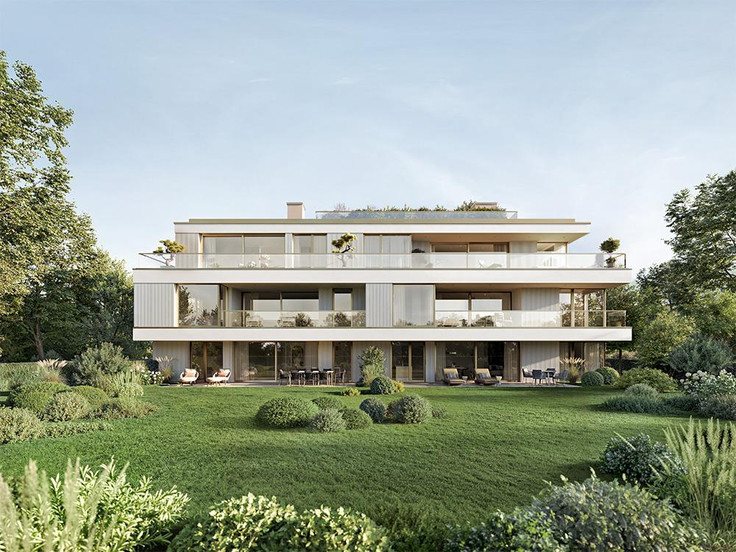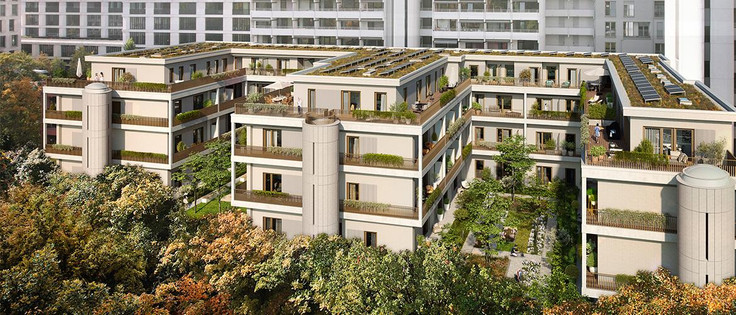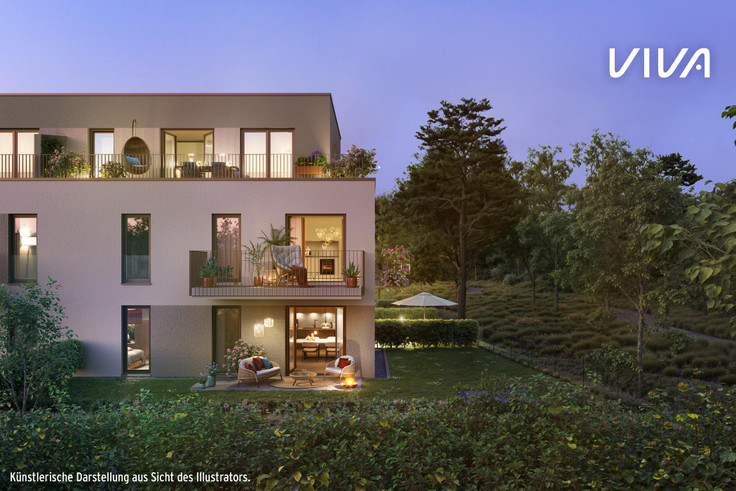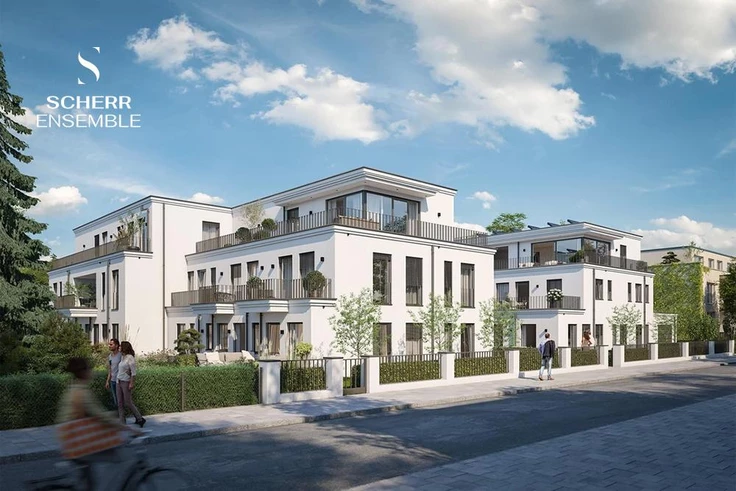This building project is sold out.
Project details
-
AddressLilli-Kurowski-Straße, 80995 Munich / Feldmoching
-
Housing typeCondominium
-
PriceOn request
-
Rooms4 rooms
-
Living space105 m2
-
Ready to occupyImmediately
-
Units69
-
CategoryUpscale
-
Project ID23326
Features
- Elevator
- Floor-level windows
- Underfloor heating
- Towel radiator
- Controlled domestic ventilation
- Parquet flooring
- Branded sanitary ware
- Terrace
- Underground garage
- Video intercom
Location

Project description


Nature & city united
Grünfeld stands for city- and nature-close living, combining the advantages of a big city with the recreational and leisure opportunities of life in the “green”!
On Hochmuttinger Straße in Feldmoching, a new residential quarter is emerging on an 80,000 m² site with many benefits: two kindergartens, a café, and daily shopping facilities are planned right in the neighborhood. The quarter impresses with its open layout, generous green and open spaces, and its own park. Nearby leisure options include three lakes, and if the city calls, Munich’s city center is only a few minutes away thanks to the nearby Feldmoching U- and S-Bahn station.
In the first phase of Grünfeld, located quietly and centrally in the new residential area, DEMOS realized an attractive building quartet, featuring timeless architecture with clear shapes and expressive lines. Plenty of natural light, high-quality finishes, and well-thought-out floor plans are characteristics of the 1- to 5-room condominiums. Currently, one beautiful 4-room apartment is still available. Enjoy living that balances active urbanity with peaceful proximity to nature.

In the heart of it all
It is wonderful when the city is so close that you can follow its countless invitations anytime. Even better if you don’t have to: because so much for daily life and experiences is even closer. Shopping options, leisure areas, kindergarten, or school.
A ride on the S-Bahn to the city center passes garden settlements, Fasaneriesee, Nymphenburg Palace Park, and Hirschgarten. If you choose the bike, you pass Lerchenauer See and go through the Olympic Park. Either way, the impressions and views show: Grünfeld’s location offers real added value every day.

Urban oasis
Grünfeld is being built in a quiet, new residential quarter with only local traffic. Individual houses are accessible via footpaths or underground garage entrances. For a relaxed life between nature and the city.
The ensemble
At first glance, it is clear: Grünfeld’s clear, reduced-modern architecture offers numerous advantages. For example, protected balconies or loggias, plenty of sunshine through large floor-to-ceiling windows and corner light areas. Grünfeld harmoniously combines aesthetics and functionality.

Grünfeld#1 – key data
- 1- to 5-room condominiums (only one 4-room apartment still available)
- With terrace, balcony, or loggia
- Modern architecture, diverse floor plans
- Private underground garage
- Optional e-charging solution via an operator possible
- Direct access from the garage to each house
- Elevators from basement to top full floor
- Requirements according to building energy act 2020 met
- Efficiency house 55, energy efficiency class A
- Heating type: district heating
- Own infrastructure in the quarter (kindergartens, park, local shops)
- Finishing details:
- Parquet flooring in all living areas
- Underfloor heating
- Video intercom system
- Electric blinds
- Decentralized ventilation system with heat recovery
- Ceiling height of approx. 2.57 m (in apt. 3.0.1 approx. 2.73 m)
- Towel radiator in bathroom and shower room
- High standard finishes with optional choices in bathrooms, e.g., washbasin/WC by Laufen, tiles (floor and wall) by Villeroy & Boch, fittings by Hansgrohe

Legal notice: the information on the construction project is an editorial contribution by neubau kompass AG. It is for information purposes only and does not constitute an offer in the legal sense. The content offered is published and checked by neubau kompass AG in accordance with § 2 TMG. Information on any commission obligation can be obtained from the provider. All information, in particular on prices, living space, furnishings and readiness for occupancy, is provided without guarantee. Errors excepted.












