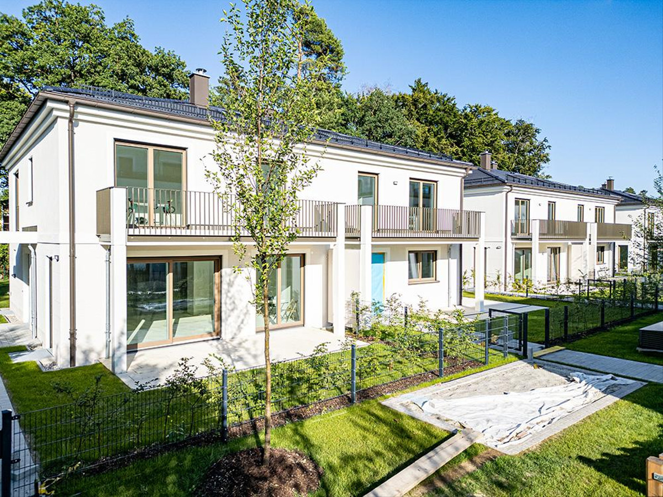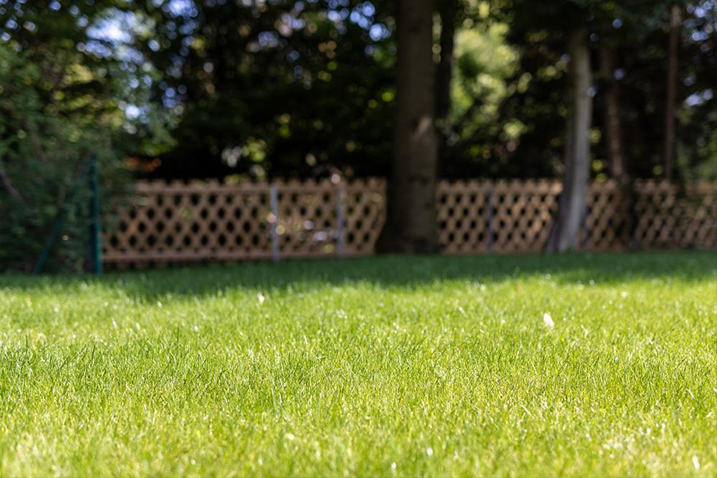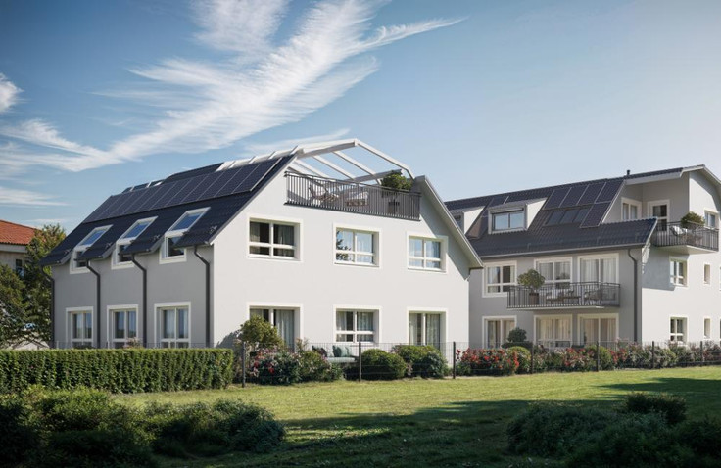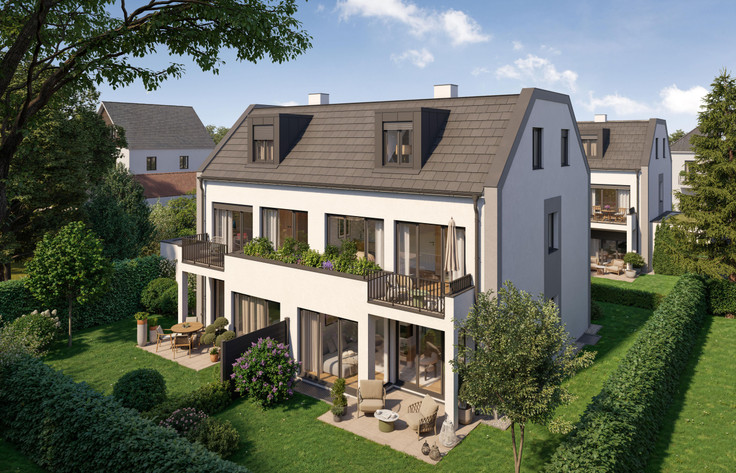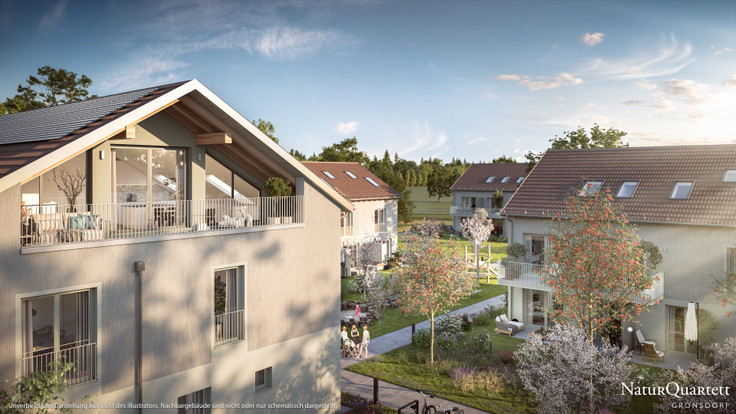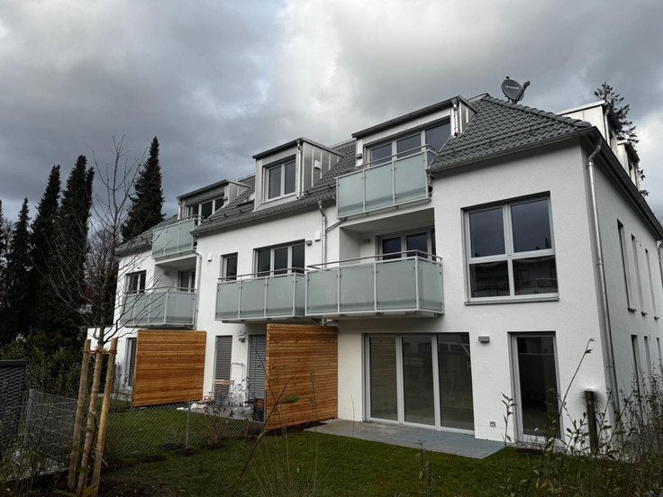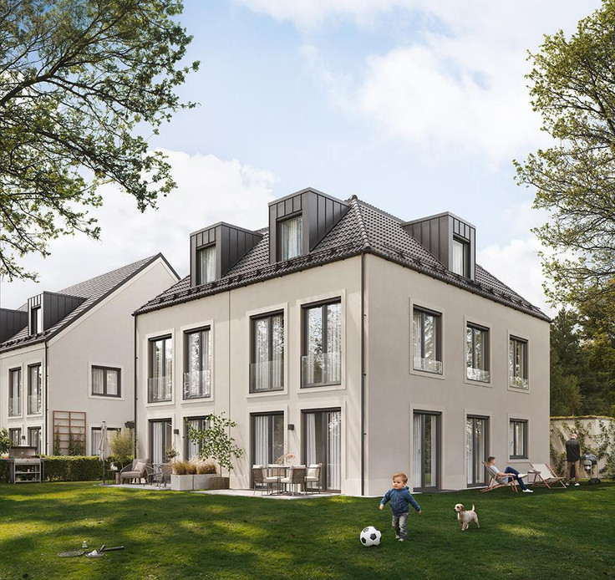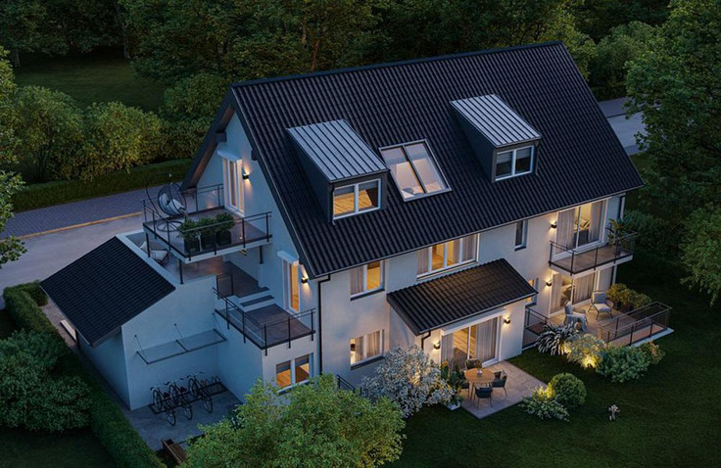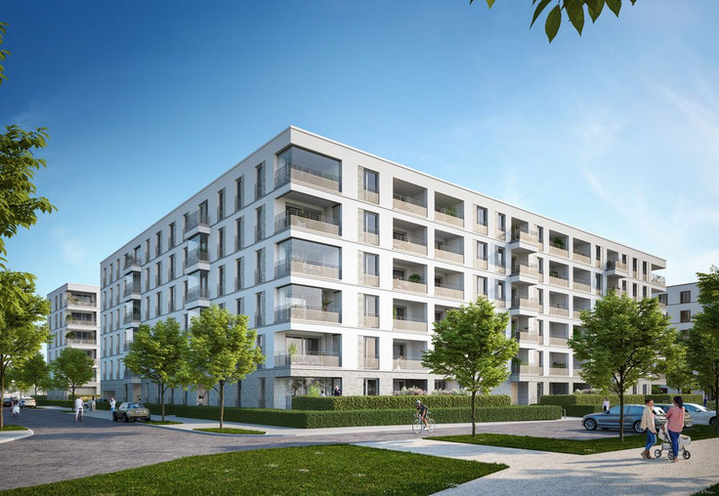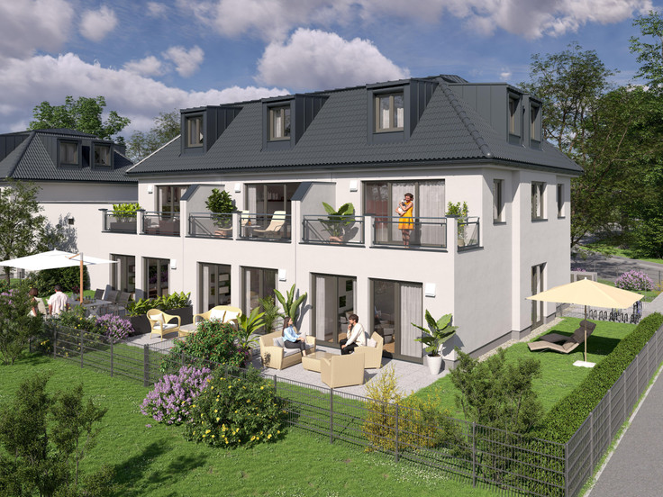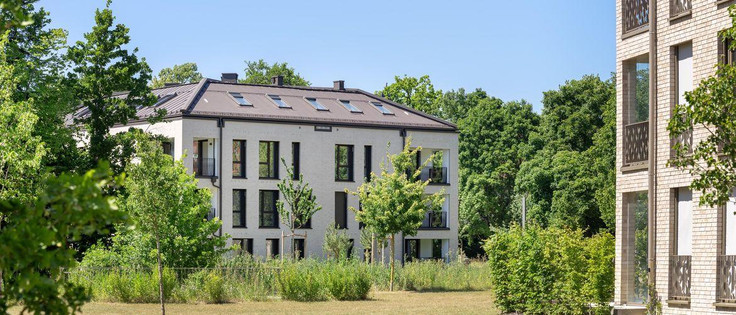This building project is sold out.
Project details
-
AddressWaldschulstraße 53, 81827 Munich / Trudering
-
Housing typeSemi-detached house, Villa, Semi-detached villa, House
-
PriceOn request
-
Rooms4 rooms
-
Living space168 - 177 m2
-
Ready to occupyImmediately
-
Units6
-
CategoryUpscale
-
Project ID27130
Features
- Balcony
- Floor-level windows
- Real wood parquet
- Electrical roller shutters
- Fine stone tiles
- Underfloor heating
- Garten
- Large-format tiles
- Groundwater heatpump
- Basement
- Branded sanitary ware
- Smart home
- Underground garage
Location

Project description
**Ready for occupancy shortly**
Stylish semi-detached villas in Waldtrudering
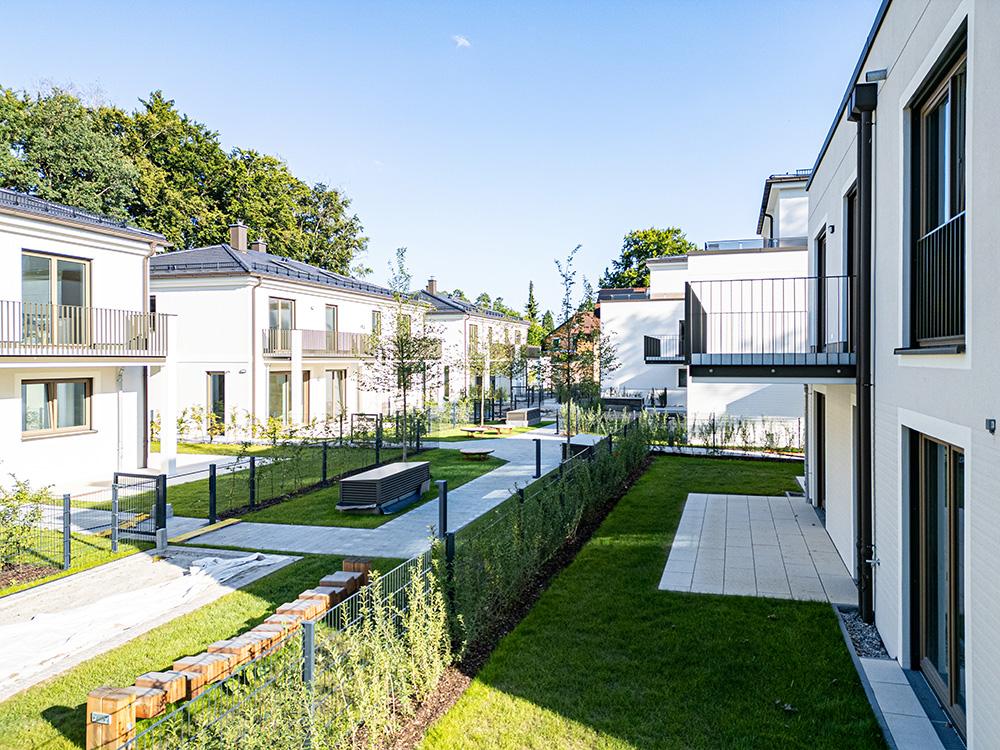
WS 53
Attractive semi-detached villas at Waldschulstraße 53
On the property characterized by old tree population and approximately 5,000 m² in size, 6 spacious semi-detached villas and 3 elegant apartment buildings with high-quality condominiums are being built.
Each building is positioned according to the declaration of division as if it were actually divided.
The shared underground garage – with direct access to the houses – offers the highest comfort.
The quiet residential area is characterized by well-maintained single and multi-family houses, impressive garden population, beautiful green spaces and a nature reserve accessible on foot.
A green oasis near the pulsating global city of Munich – here demanding families and couples find maximum comfort and plenty of privacy in every phase of life
"It was clear from the start that we had to proceed carefully on this almost 5,000 m² property characterized by old tree population to preserve the extraordinary charm. We succeeded through a high degree of privacy as well as the combination of room height, generosity, sustainable outfitting and attention to detail in the planning. It will be something special to be able to live here one day."
— Frederic Mann, managing director
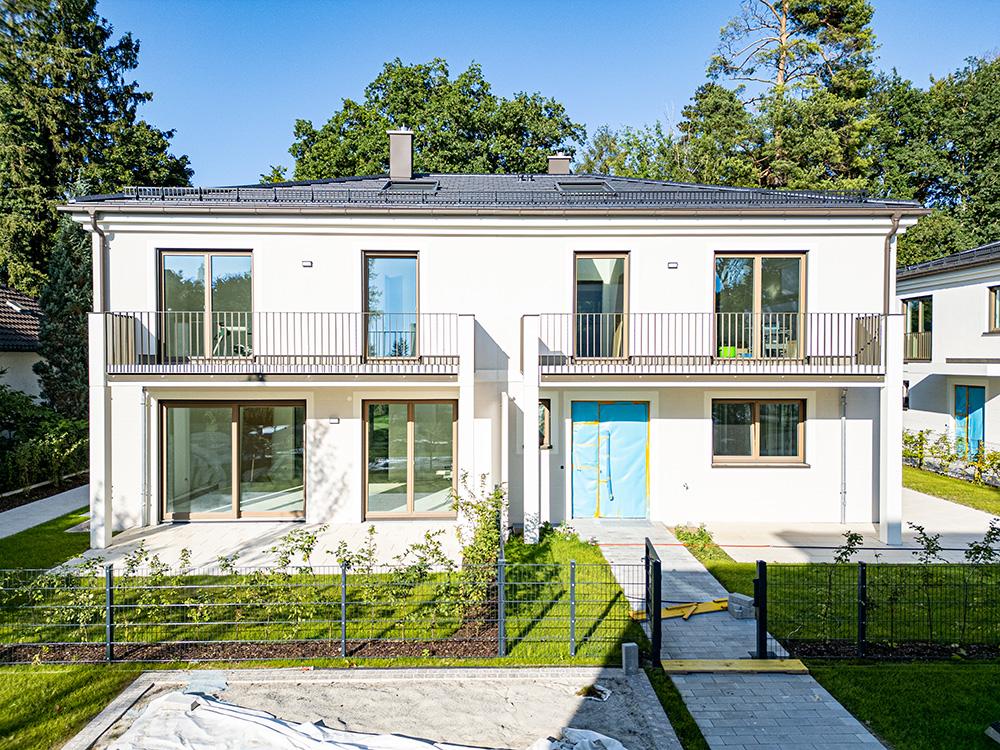
WS 53
At a glance: the semi-detached villas
- 6 timelessly elegant semi-detached villas
- Living spaces from approximately 168 m² to 177 m² and plot sizes from approximately 280 m² to 400 m²
- Spacious living/ and kitchen areas with over 50 m² living space
- 3 bedrooms and 2 bathrooms on the upper floor
- Hobby room with shower room for guests/au pair or home office and own utility room in the basement.
- Large terraces and private gardens with old tree population
- Open and bright floor plans, on the upper floors - gallery/sleeping loft possible
- Contemporary energy concept with groundwater heat pump
- Efficiency House (EH) 55
- Photovoltaic system possible as special request
- Spacious entrance areas
- Room heights of approximately 2.75 m on the ground floor and up to approximately 3.90 m on the upper floor
- Solid wood windows (also for sliding elements)
- Extra high interior doors with approximately 226 cm height (shell dimension)
- Modern home control (Busch-free@home®)
- Suspended ceilings with recessed spotlights in the bathrooms
- Bedrooms with en-suite daylight bathroom
- Fireplace connections pre-installed
- No car traffic on the property
- Private access to the underground garage
- Well-lit underground garage with individual parking spaces
- Possibility of electric connection at underground garage parking space
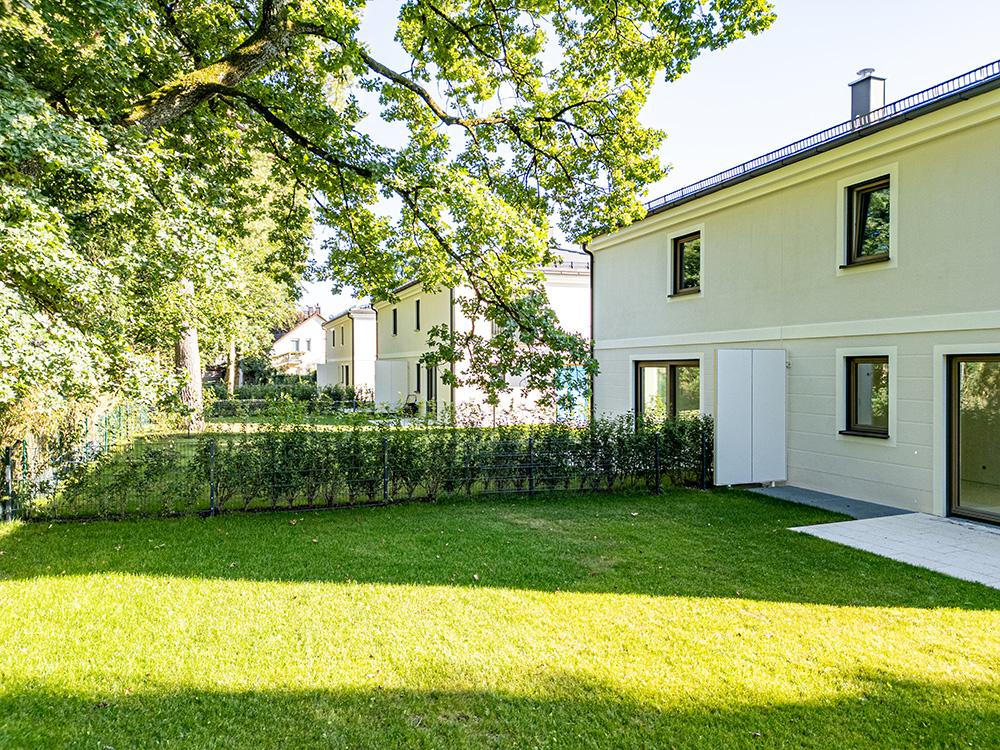
WS 53
High-quality basic outfitting
An outfitting that is impressive – the houses at Waldschulstraße 53 impress with aesthetics and high-quality design. Spacious living areas, modern floor plan types, bright room heights and upscale outfitting create an optimal residential atmosphere for families and couples in every phase of life.
Floor-to-ceiling windows bring lots of light into the living spaces and thanks to "smartHome" the electric shutters can be conveniently controlled, among other things. Noble oak parquet in all living and sleeping rooms, laid as country house plank, ensures comfort and a timelessly elegant look. An exquisite outfitting of the bathrooms with showers, tubs, washbasins, fittings as well as wall and floor tiles from renowned brand manufacturers convinces demanding residents.
The houses are accessed via the shared underground garage, so that the property is free of car traffic. Old tree population is preserved and carefully supplemented.
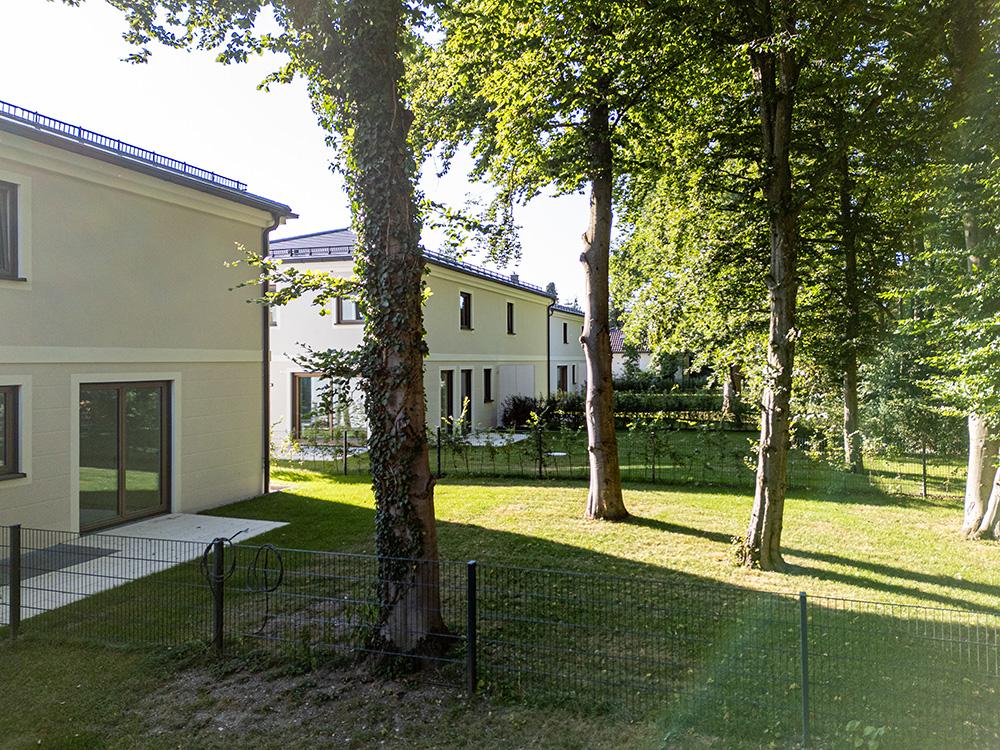
WS 53
Waldtrudering: incredibly green living
Waldtrudering – this Munich district has preserved its original village character. Hearty beer gardens and taverns, old farms and churches give the neighborhood its very special charm.
Families with children enjoy a kindergarten and a daycare center within walking distance. In addition, there are primary schools and a grammar school on site. Also quickly accessible on foot is the bus stop for line 185. This takes you in a short time to the metro and S-Bahn (U2, S4, S6) or to the town center of Trudering. Through the planned extension of tram 21, Waldtrudering is moving even closer to the city center.
In the area you will find a wide range of shops for daily life as well as doctors and banks. There are several supermarkets, bakeries, butchers, pharmacies, drugstores and of course gastronomy. You can conveniently do your shopping by bicycle or car. The shopping centers Riem-Arcaden and PEP shopping center with their numerous boutiques are only approximately 15 minutes away by car.
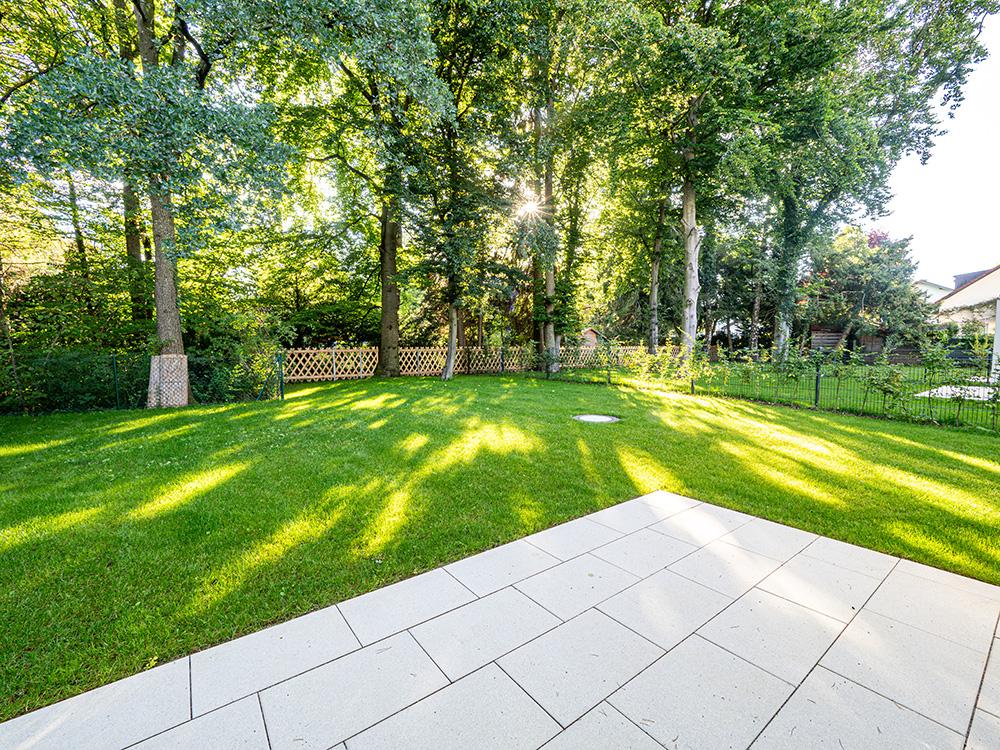
Exclusive sales:
KWAG Neubau GmbH
Please arrange your personal viewing appointment
at Tel. 089 15701 300
Legal notice: the information on the construction project is an editorial contribution by neubau kompass AG. It is for information purposes only and does not constitute an offer in the legal sense. The content offered is published and checked by neubau kompass AG in accordance with § 2 TMG. Information on any commission obligation can be obtained from the provider. All information, in particular on prices, living space, furnishings and readiness for occupancy, is provided without guarantee. Errors excepted.
