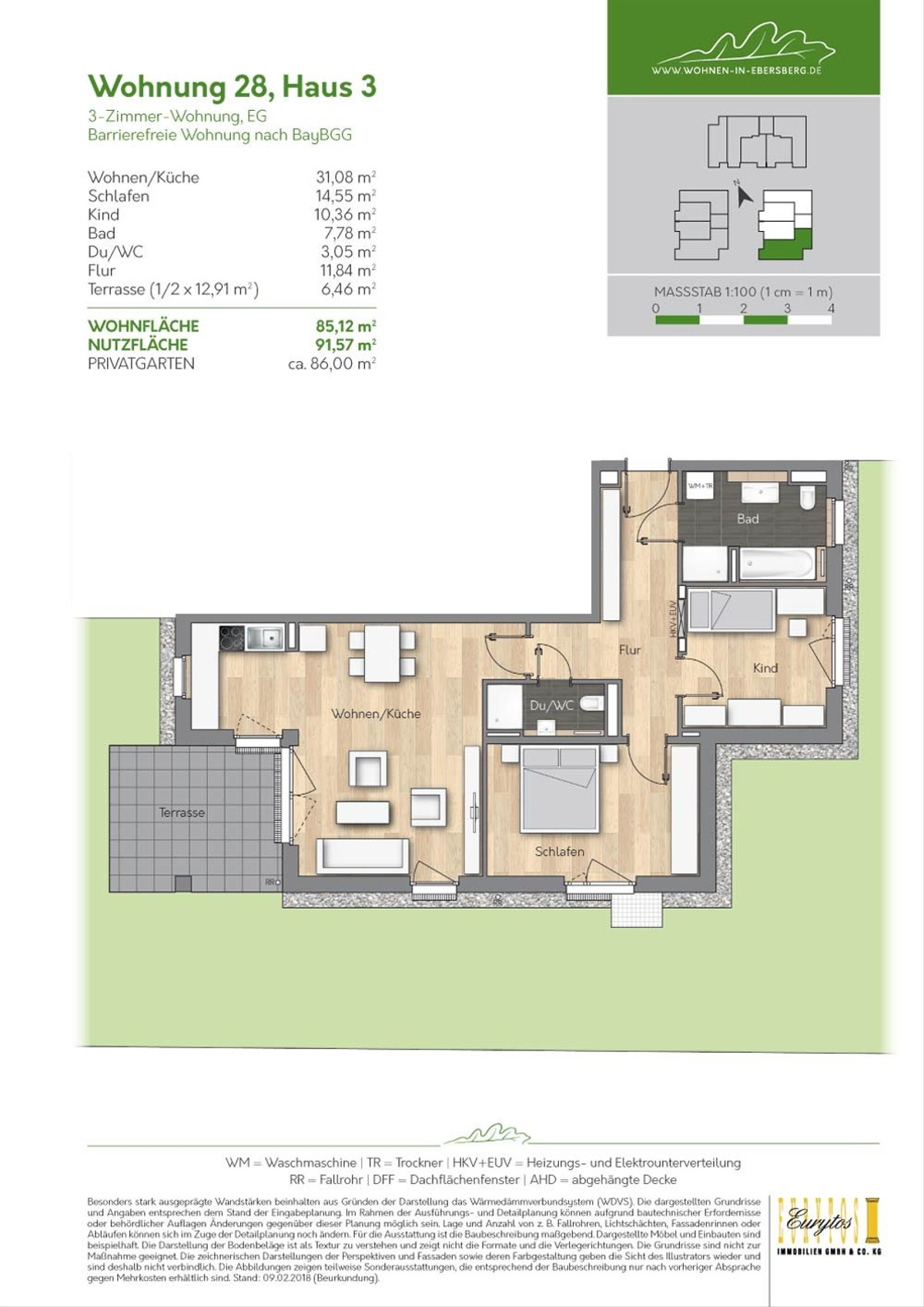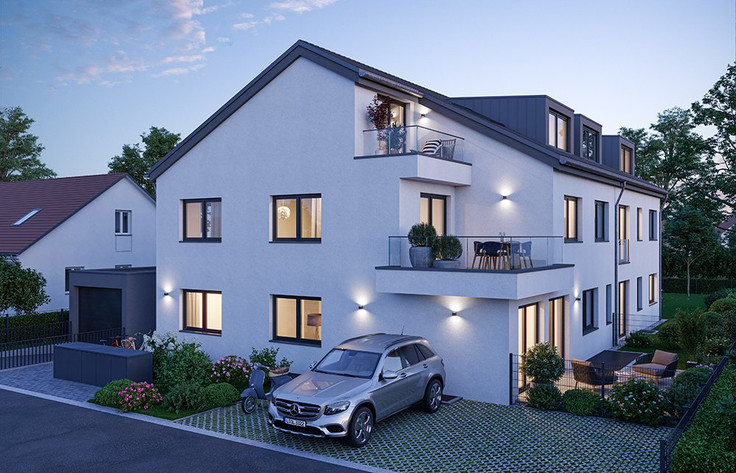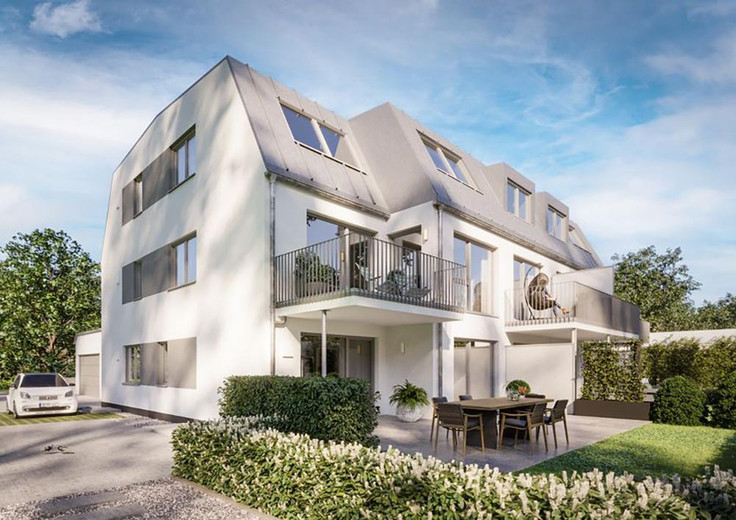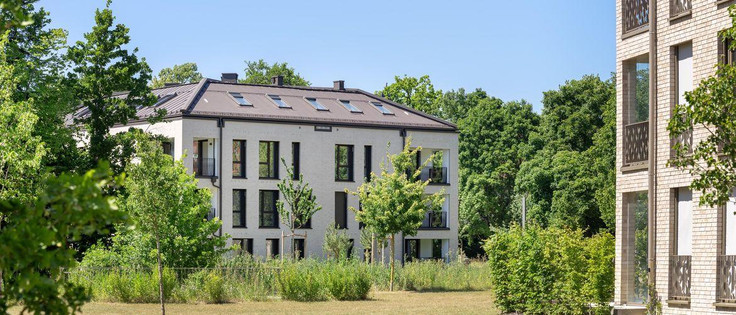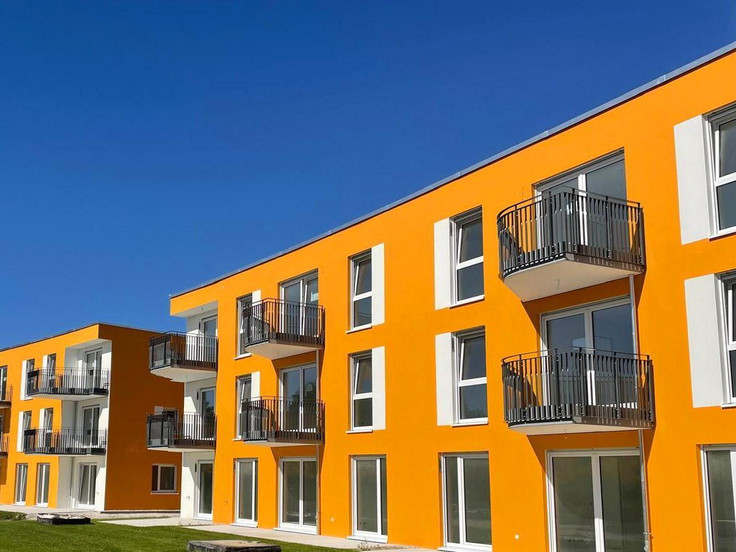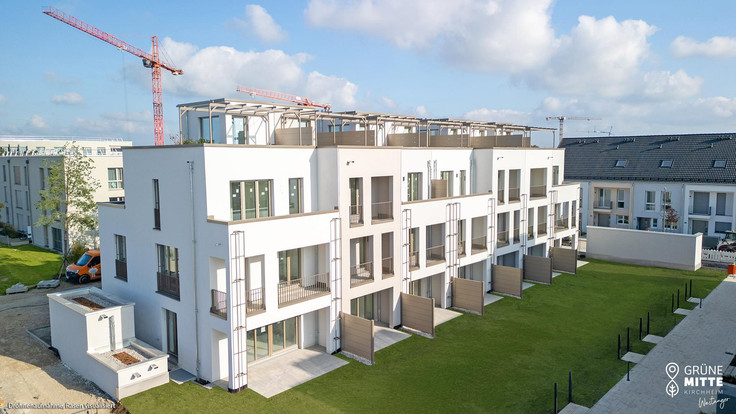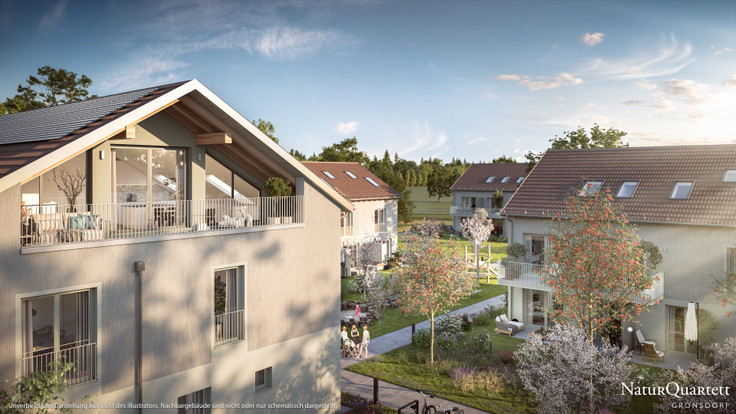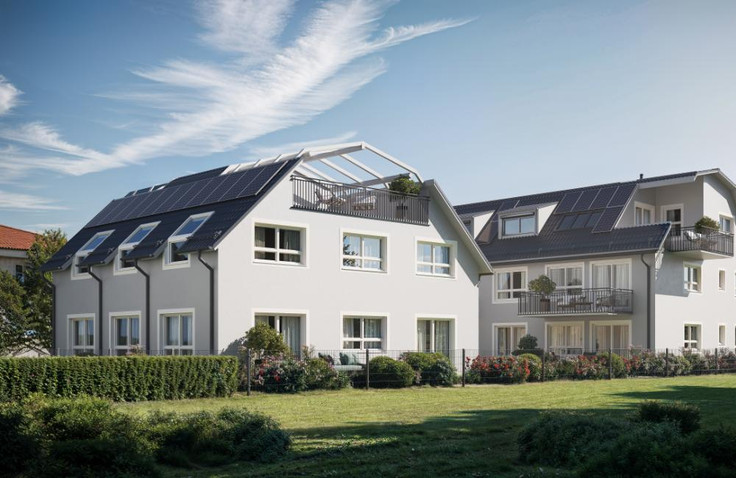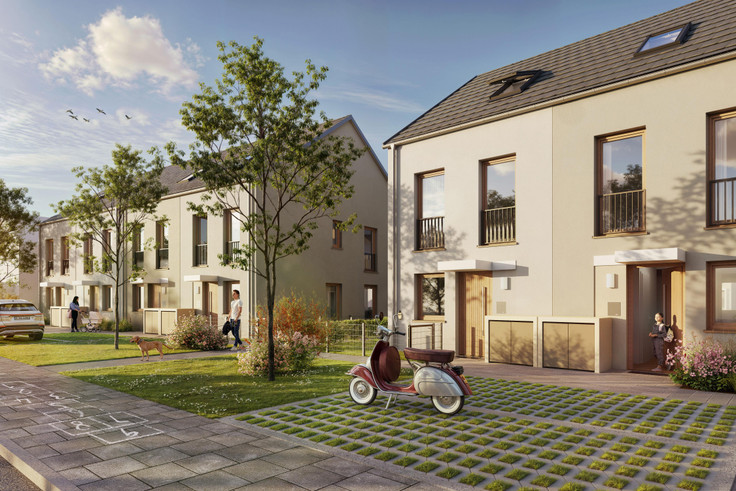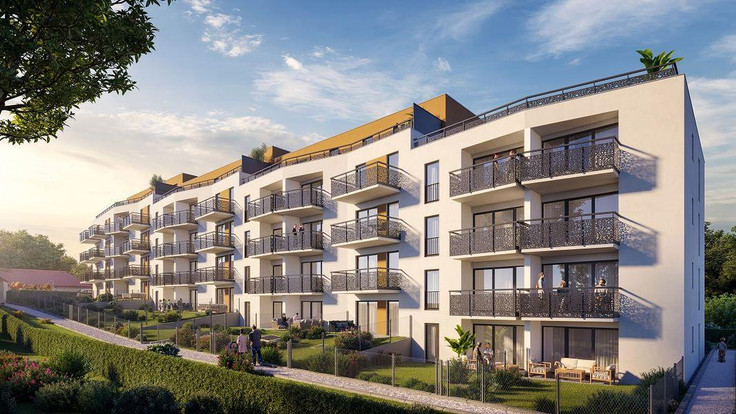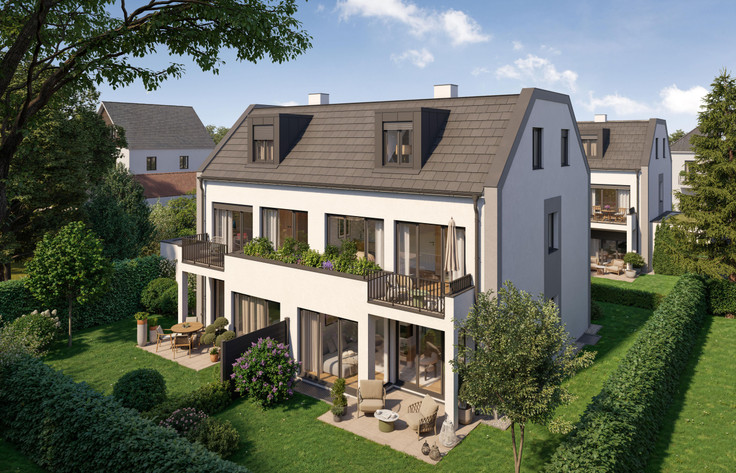This building project is sold out.
Project details
-
AddressFloßmannstraße 22, 85560 Ebersberg
-
Housing typeCondominium
-
PriceOn request
-
Rooms1 - 4 rooms
-
Living space41 - 121 m2
-
Ready to occupyUpon request
-
Units39
-
CategoryUpscale
-
Project ID15560
Features
- Elevator
- Balcony
- Barrier-free
- Floor-level windows
- Rooftop terrace
- Electrical roller shutters
- Underfloor heating
- Loggia
- Parquet flooring
- Private gardens
- Terrace
- Underground garage
- Video intercom
Location

Project description


ASPIRE TO THE HIGHEST STANDARDS,
MAKE THEM YOUR OWN

"Living in Ebersberg" stands for urban lifestyle that's centrally located and peacefully relaxing at the same time.
Welcome to your new home

Perfectly networked – get everywhere quickly

Ebersberg is also ideally connected to local public transport and long-distance train connections via the staton at Grafing. The state capital of Munich can be reached both by S-Bahn and, from Grafing train station, by regional trains.

Home in Ebersberg


LIVING JOY MEETS QUALITY OF LIFE

- 3 buildings with 4 floors each (ground floor and 3 upper floors)
- 39 spacious 1- to 4-room apartments with living spaces between approx. 41 and 121 m²
- Pleasant indoor climate thanks to room heights of approx. 2.50 m and generous window fronts
- All apartments with terrace, small garden, loggia/balcony or roof terrace (2nd floor)
- Energy-efficient construction according to the latest EnEV regulations*
- Many apartments are barrier-free (according to the BayBO building code)
- Bright and spacious underground car park with single and duplex parking spaces. 11 kW/400 V power connection for electric charging station (per special request, limited availability)
- Quiet location in a traffic-calmed, 30 km/h zone with car-free zone between the buildings

HIGH QUALITY CONSTRUCTION AND STYLISH COMFORT

The "Living in Ebersberg" project leaves nothing to be desired in terms of outfitting: stylish materials, consistent sustainability and coordinated products from well-known manufacturers.
- Underfloor heating in all living rooms
- Two-layer, single-bar parquet in all living rooms, format approx. 11 mm x 70 mm x 490 mm with approx. 3.5 mm wear layer, sealed oak, maritime-style "Schiffsboden" laying method
- Porcelain stoneware tiles in all bathrooms, 30 x 60 cm, cross-joint laid to 1.2 m or up to room height depending on the the room concept
- Electric roller shutters on all windows (except skylights)
- Door and window handles made of stainless steel (except for skylights)
- Video intercom with colour monitor
- Porcelain stoneware flooring in, among other areas, stairwells, lift cabins and in ground floor entrance areas
- Stepless access via elevator from the underground car park to the residential units

PERSONAL, INDIVIDUAL CONSULTATIONS.
Arrange an individual appointment with our sales team.
Tel.: 08106 / 99 53 927
Email: info@wohnen-in-ebersberg.de
Legal notice: the information on the construction project is an editorial contribution by neubau kompass AG. It is for information purposes only and does not constitute an offer in the legal sense. The content offered is published and checked by neubau kompass AG in accordance with § 2 TMG. Information on any commission obligation can be obtained from the provider. All information, in particular on prices, living space, furnishings and readiness for occupancy, is provided without guarantee. Errors excepted.










