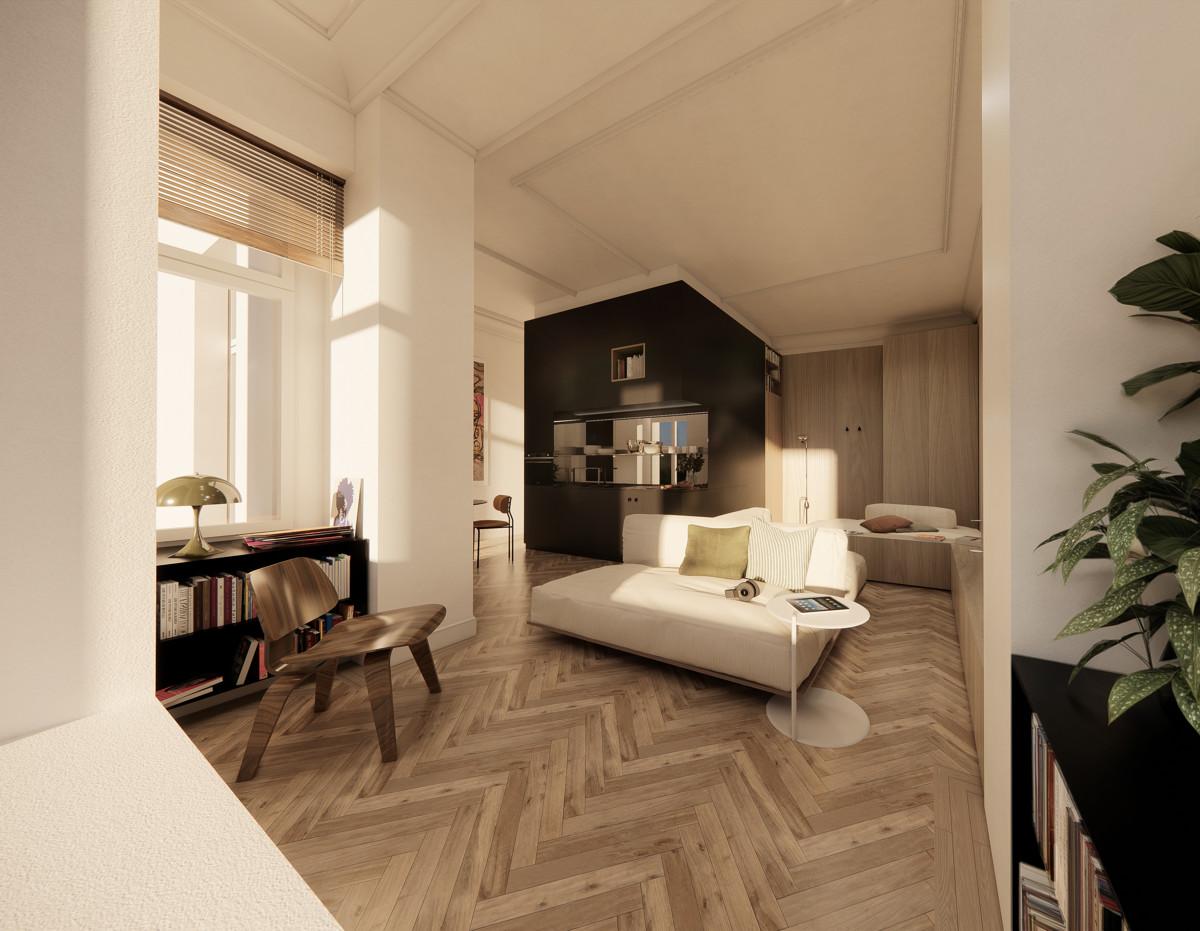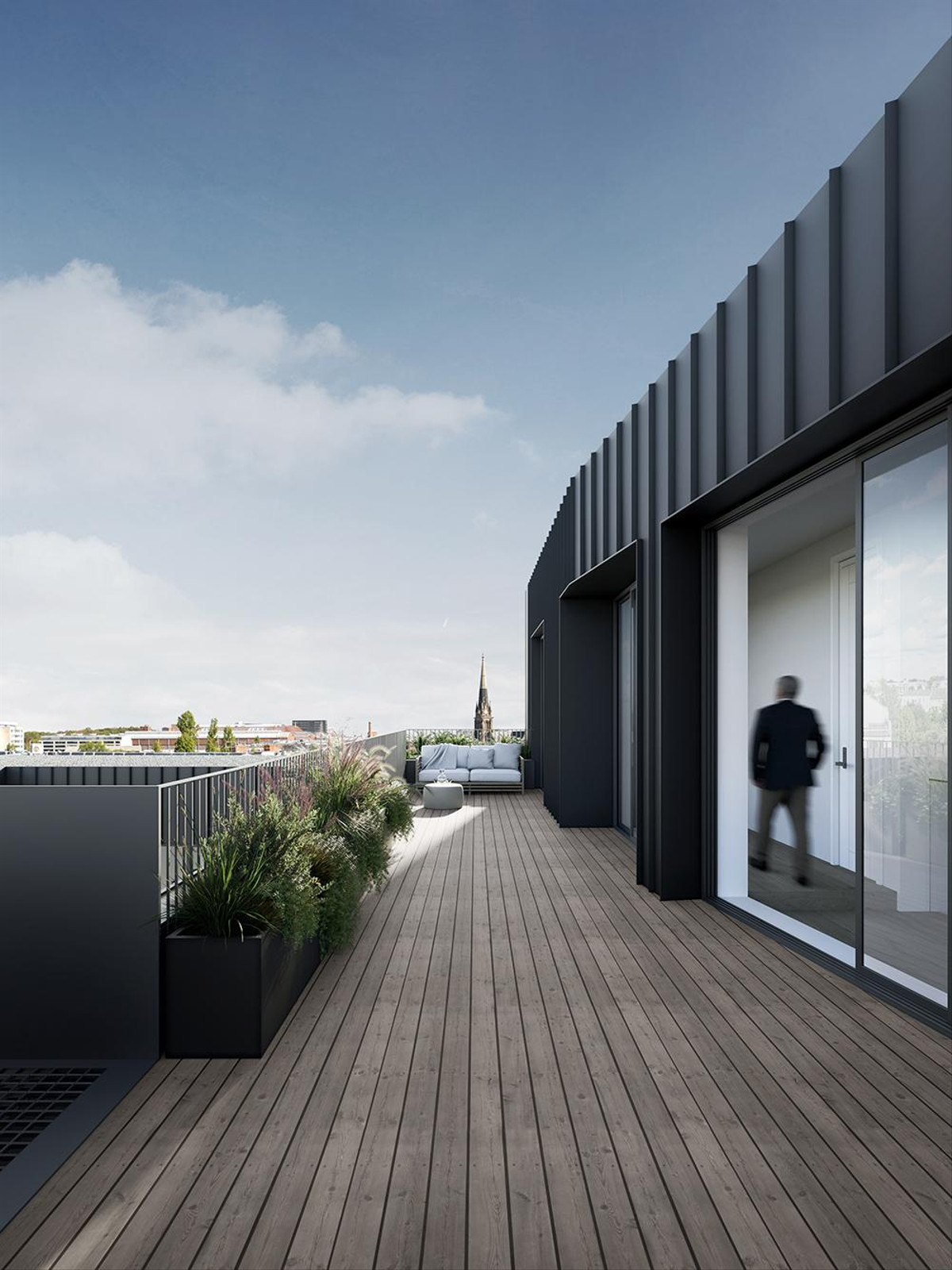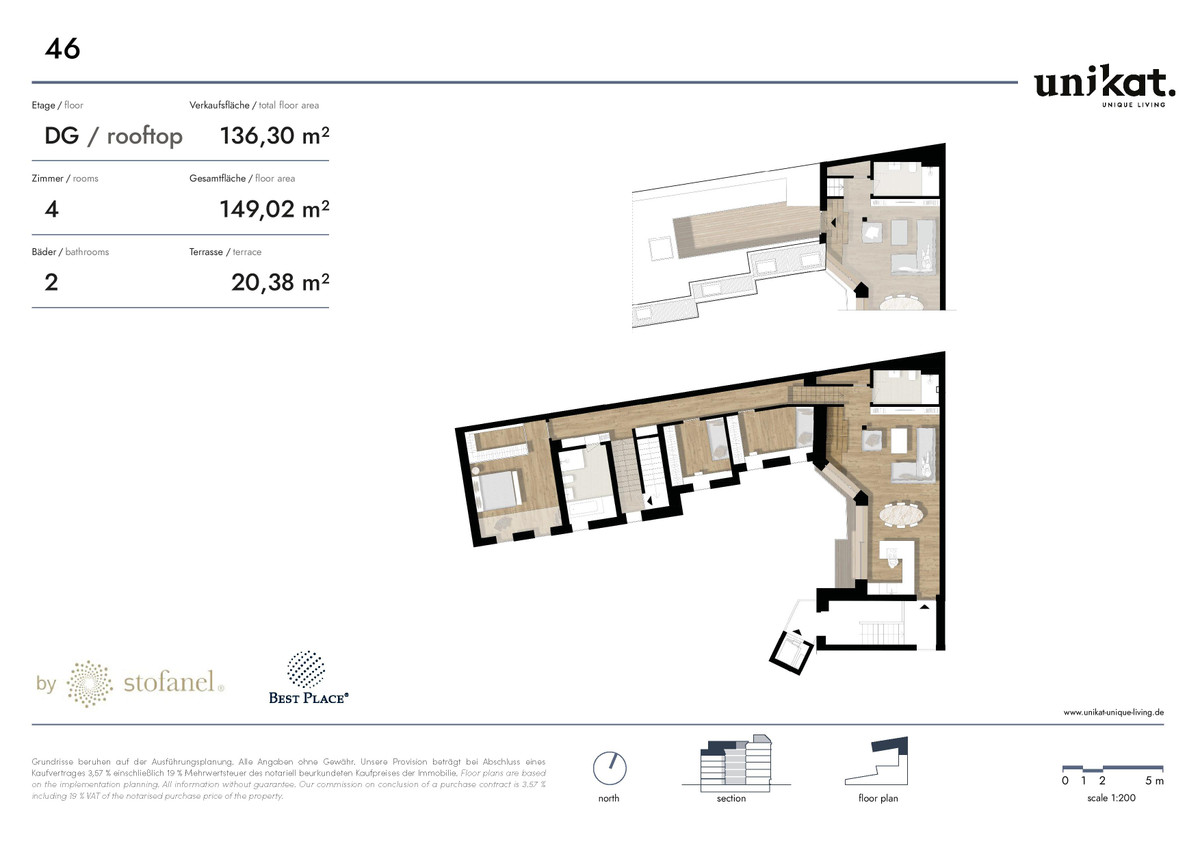Project details
-
AddressWöhlertstraße 21, 10115 Berlin / Mitte
-
Housing typeCondominium, Penthouse
-
Pricefrom €369,000
-
Rooms1 - 5 rooms
-
Living space30 - 221 m2
-
Ready to occupy4th quarter 2025
-
Units50
-
CategoryLuxury
-
Project ID27375
Features
- Elevator
- Balcony
- Floor-level windows
- Rooftop terrace
- Real wood parquet
- Bicycle room
- Shared garden
- Car parking spaces
- Terrace
- Video intercom
Location

Further info
Commission 3.57% including VAT
Residential units

Price
€395,000
Living space
30.11 m2
Rooms
1 rooms

Price
€399,000
Living space
31.5 m2
Rooms
1 rooms

Price
€460,000
Living space
35.73 m2
Rooms
1 rooms

Price
€495,000
Living space
39.68 m2
Rooms
1 rooms

Price
€669,000
Living space
54.07 m2
Rooms
1 rooms

Price
€830,000
Living space
64.24 m2
Rooms
2 rooms

Price
€909,000
Living space
71.53 m2
Rooms
2 rooms
Project description


UNIKAT – Unique living
Creativity has always played a central role in Berlin’s Mitte district. Now, the UNIKAT residential art concept carries on this tradition.
The building once again shines with historic brilliance, telling its story through artworks by artist Thorsten Brinkmann. Art is an integral part of the UNIKAT living concept, transforming each home into a personal gallery—always on trend and in the heart of the capital.

Modern living
in a historic setting
The interior design concept opens up the floor plans into sought-after loft-style apartments. Bathrooms serve as zoning elements within the flowing living areas, often designed as modern, furniture-like cubes—sometimes in combination with kitchen features.
These cube elements stand out from the existing architecture with their contemporary materials and design language, clearly expressing a balance of style and functionality.
Penthouse with metal facade
The modern rooftop extension features a folded metal facade that complements the historic structure with respect. The green-framed terraces offer sweeping views across Berlin, while large windows flood the interiors with light.

Berlin-Mitte –
At the city’s heart
In the 19th century, the Oranienburger Vorstadt was a major industrial hub with machinery manufacturers, iron foundries, and later, classic Berlin tenement blocks.
A key landmark in the area was the nearby Nordbahnhof. Today, the site of the former rail station is home to a large urban park opened in 2009, adjacent to sports facilities perfect for play and training.
The neighbourhood now boasts striking architecture by Daniel Libeskind, Kleihues + Kleihues, and PPAG from Vienna. This is where Berlin pulses with life.
Legal notice: the information on the construction project is an editorial contribution by neubau kompass AG. It is for information purposes only and does not constitute an offer in the legal sense. The content offered is published and checked by neubau kompass AG in accordance with § 2 TMG. Information on any commission obligation can be obtained from the provider. All information, in particular on prices, living space, furnishings and readiness for occupancy, is provided without guarantee. Errors excepted.














































