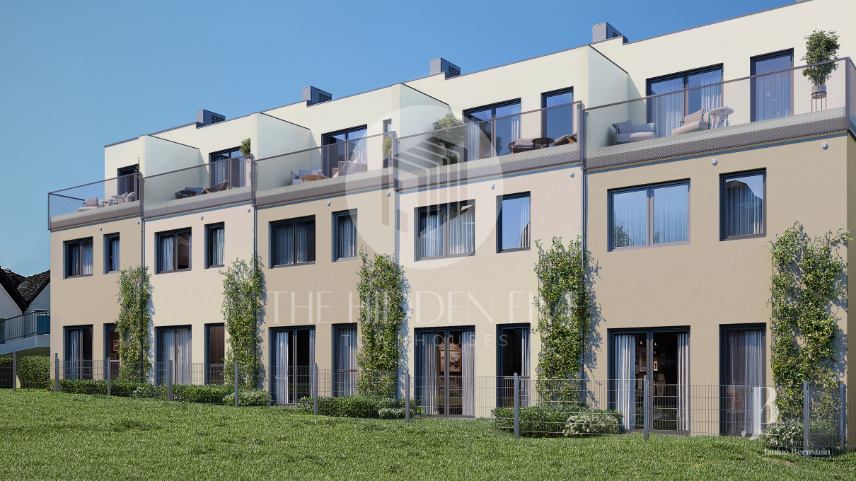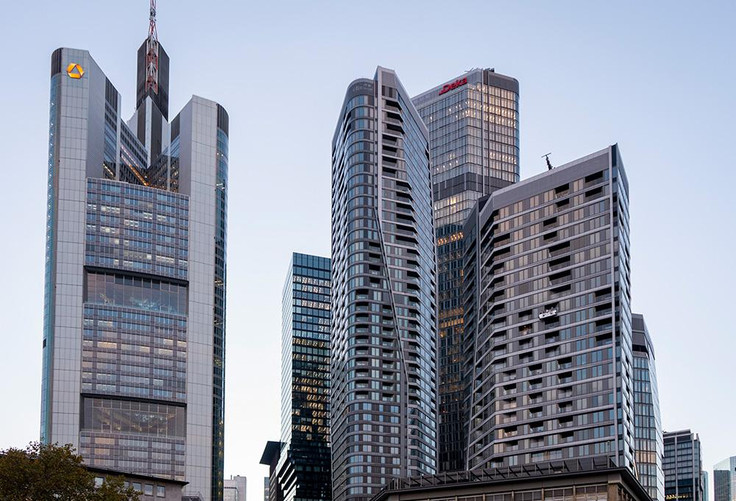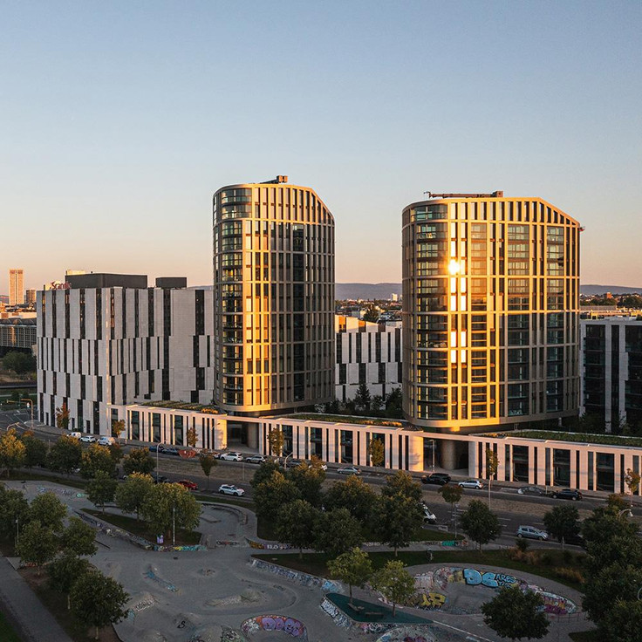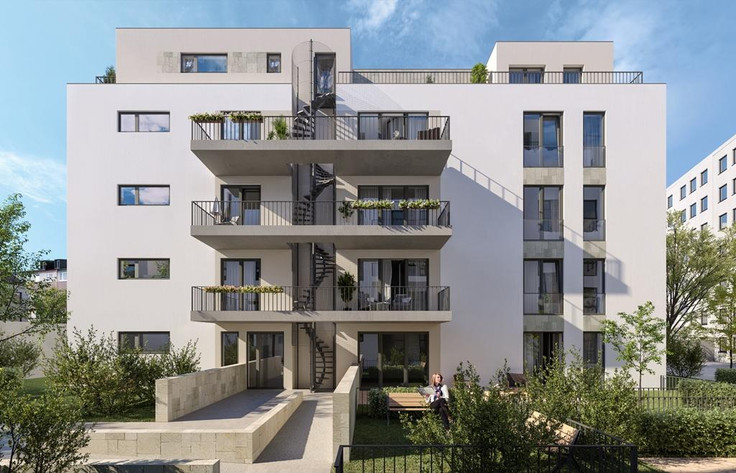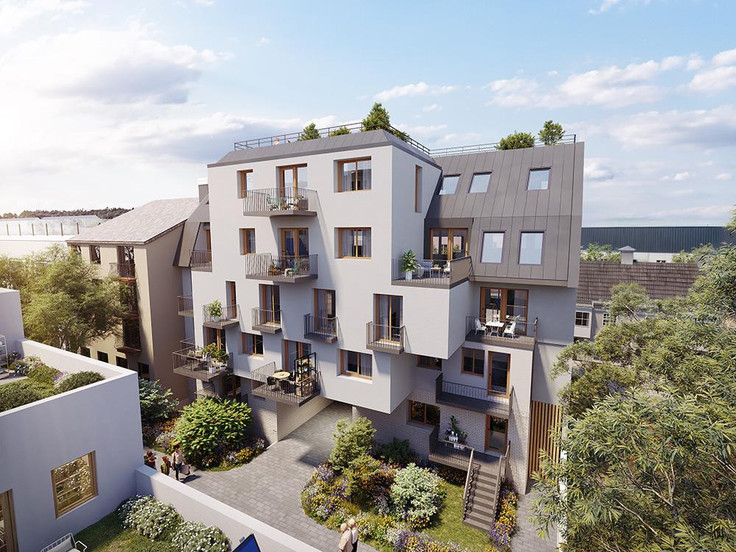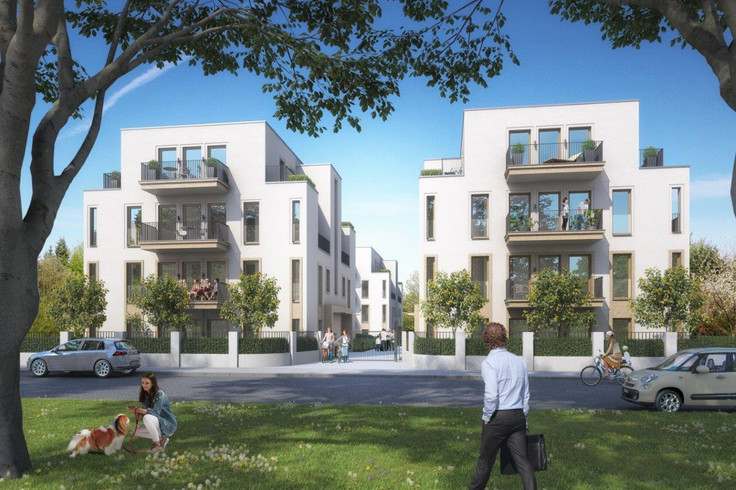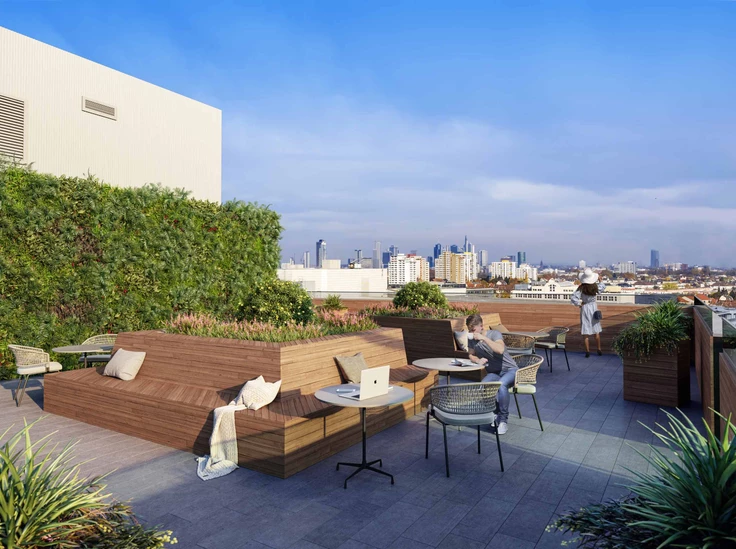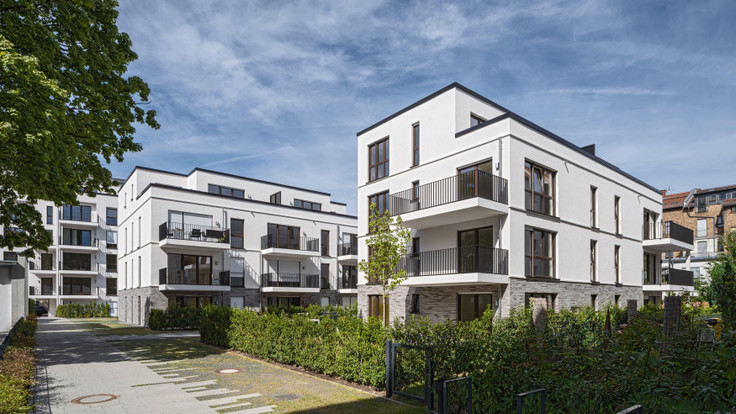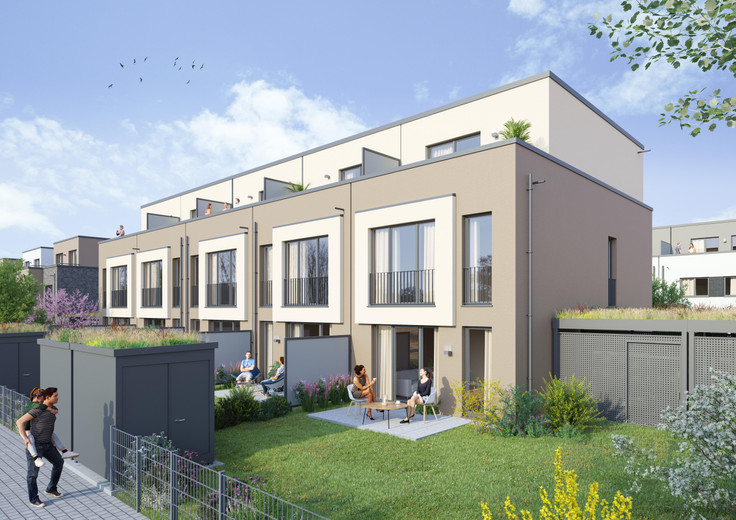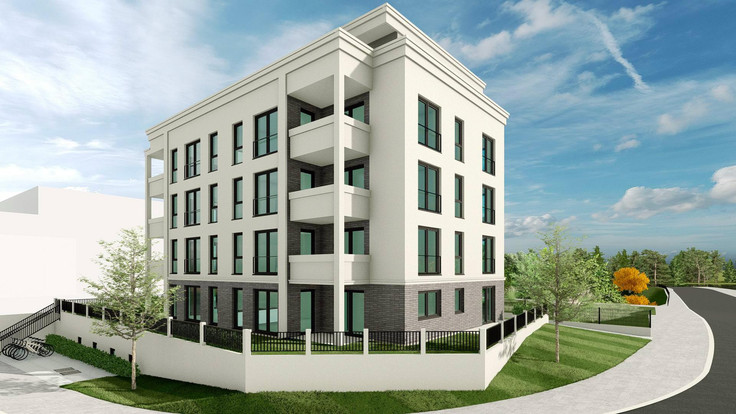Project details
-
AddressSchützenhüttenweg 47a, 60598 Frankfurt am Main / Sachsenhausen-Süd
-
Housing typeTerraced house, Townhouse, House
-
Price€1,100,000 - €1,250,000
-
Rooms3 - 4 rooms
-
Living space130 m2
-
Ready to occupyUpon request
-
Units5
-
CategoryUpscale
-
Project ID27642
Features
- Balcony
- Rooftop terrace
- Real wood parquet
- Electrical external blinds
- Electrical roller shutters
- Triple-glazed windows
- Underfloor heating
- Garten
- Air heatpump
- Video intercom
Location

Residential units
Project description


Urban living space
in perfect harmony.
The Hidden Five combines urban living with the tranquility of a personal retreat. In the midst of an established environment, this new build project fits perfectly – modern, but unobtrusive. Behind the clear facade, five townhouses in four different selectable house types are being created, offering practical floor plans and well-thought-out living areas. Here everyone finds their ideal home.
Equipped with high-quality materials and modern technology, the houses create a perfect balance between function and aesthetics. The Hidden Five is the place where you enjoy privacy and yet never lose the pulse of the city. A home that fits exactly to you.
Strong construction, strong values
We hand over your new build condominium to you ready for occupancy and modernly outfitted, according to our detailed performance and outfitting description. Without hidden costs or unpleasant surprises. Only the costs for parking spaces and the usual purchase ancillary costs are added to the purchase price. However, should you have individual wishes or special outfitting that deviate from the performance description, these are to be paid separately. This way we guarantee both security and the possibility to design your new home completely according to your ideas.

Living comfort
that connects mind and soul.
The Hidden Five inspires through solid construction that meets the highest demands for comfort and energy efficiency. With an innovative thermal protection system and state-of-the-art technology, each house sets standards in terms of sustainability and living enjoyment. The modern plastic windows with triple glazing offer perfect noise protection and optimal energy efficiency, while the stylish aluminum front door ensures an impressive welcome from the very first entry.
Inside, The Hidden Five convinces with well-thought-out details: the high-quality window sills and elegant staircase flooring underscore the modern character, while the air heat pump in connection with underfloor heating ensures a pleasant room climate. Electric shutters and external blinds in the living area additionally offer practical comfort.
The living and bedrooms are equipped with warm solid wood parquet flooring that creates an inviting atmosphere. In the stylish bathrooms, floor-level showers and high-quality shower systems await you, providing pure relaxation. The elegant smooth tile wallpapers in the living rooms give each room special sophistication and thus create a harmonious overall picture.
Each house has its own garden as well as a roof terrace – your personal retreat for quiet hours outdoors. An open garage directly at the house provides additional comfort. Experience here not just a home, but a lifestyle that perfectly combines modern architecture, quality and functionality.

The Hidden Five.
Overview.
Construction & structure
- Massive construction with thermal insulation composite system (WDVS)
- Load-bearing floor slab made of reinforced concrete
- Extensively green flat roof
- Water pipes made of plastic, downpipes made of sound-insulated plastic pipe
- Exterior facade silicone resin plaster. Accent setting of facade in partial areas
Floor and wall coverings & interior
- Natural oak parquet flooring
- Staircase covering in oak wood as continuous oak lamella
- Bathrooms in modern design (tiles, sanitary)
- High-quality wall and ceiling surfaces (painting work with smooth fleece Q3)
- Elegant shower partition made of real glass
Windows, doors & balconies
- High-quality plastic windows with triple glazing
- French balconies with fall protection made of metal
- House entrance with aluminum front door and dirt mat
- Natural stone and/or aluminum window sills in interior and exterior areas
Technical outfitting & media
- Video intercom system
- Electric shutters and electric external blinds in living area
- Network and media technology, including LAN and TV wiring
- Water extraction outdoor taps on ground floor and on roof terrace
Energy & heating
- Heating via air heat pump
- Comfortable underfloor heating
- Individual room control in all living rooms
Energy certificate type: demand certificate
Validity: 21.02.2035
Final energy demand: 34.4 kWh/(m²·a)
Primary energy demand: 61.9 kWh/(m²·a)
Energy efficiency class: A
Essential energy source: air heat pump
Building construction year: 2025

Your home.
Your style.
Your new home is more than just a place – it is the mirror of your personality. As a buyer, you have the opportunity to realize your outfitting wishes within a certain framework and thus create an atmosphere that fits exactly to you. Together with you, we make your property a space that feels like a familiar retreat where you can feel completely comfortable and at home. After the notary appointment, a world full of design possibilities opens up for you.
At a personal sampling appointment with our construction management, you can contribute your wishes and ideas and choose your outfitting details. We take the time to design your home completely according to your taste – tailor-made and with attention to detail.
- Selection of wall coverings in all rooms of the apartment (e.g. wallpaper selection)
- Outfitting of the bathroom / guest WC (e.g. selection of tiles and sanitary objects)
- Selection of terrace or balcony covering (e.g. color of the tile)
- Special electrical requests (e.g. additional sockets, smart home)
- Installation of air conditioning, if technically feasible
Please note that depending on construction progress, not all adaptations may be possible anymore. Therefore we recommend discussing your wishes and ideas with us early, so that we can optimally integrate them into the construction process.

The perfect place to immerse yourself in Frankfurt tradition.
Sachsenhausen
On the southern bank of the Main river, opposite Frankfurt's old town, lies a district with a long history that reaches back to the Middle Ages. Particularly well-known is the historic Alt-Sachsenhausen with its winding alleys, rustic restaurants and inviting garden establishments. Here "Ebbelwoi" (apple wine) is at home, just like "Grie Soß" (green sauce), which cannot be missing as a national dish.
But modern life has also found its place here. After nightfall, the entertainment district awakens to colorful activity that attracts night owls from the entire city. Pubs, bars and discos ensure pulsating nightlife. On the museum mile, with pearls like the Städel, the German Film Museum and the Liebighaus, art meets tranquility. Particularly the Museum Riverbank Festival, which takes place on the last weekend in August, attracts with spectacular fireworks and a cultural program that bathes the Main in a sea of colors.
In the southern part extends the Frankfurt City Forest, which opposes the hecticness of the city with a green oasis. Here you can stroll in peace, while the modern architecture of new quarters, such as the Deutschherrnviertel, shows the dynamism of change. The former tram depot at the Südbahnhof today houses a library, and where the silo tower of Henninger Brewery once stood, a residential high-rise now reaches into the sky.
However, Schweizer Straße remains a constant – it is and remains the shopping mile that repeatedly creates encounters. This district uniquely combines tradition, culture and modern flair and thus captivates not only locals, but also visitors.
Information reservation
Planning status at the time of prospectus creation. Later changes or additions are not excluded. Representations, perspectives and exterior designs as well as their color design are only non-binding suggestions of the illustrator. (Product) illustrations are similar. Decisive for scope of performance and execution are exclusively the notarial purchase contract, the construction description, the exterior design plan and the plans attached to the purchase contract. The floor plans are not suitable for taking measurements.
Depicted furniture and kitchen installations are exemplary. No liability is assumed for the accuracy and completeness of the information. Shown measurements are approximate measurements.
Special requests that deviate from our standard execution (according to our performance and outfitting description) are not included in the purchase price, but are offered and executed separately from the purchase price.

Legal notice: the information on the construction project is an editorial contribution by neubau kompass AG. It is for information purposes only and does not constitute an offer in the legal sense. The content offered is published and checked by neubau kompass AG in accordance with § 2 TMG. Information on any commission obligation can be obtained from the provider. All information, in particular on prices, living space, furnishings and readiness for occupancy, is provided without guarantee. Errors excepted.







