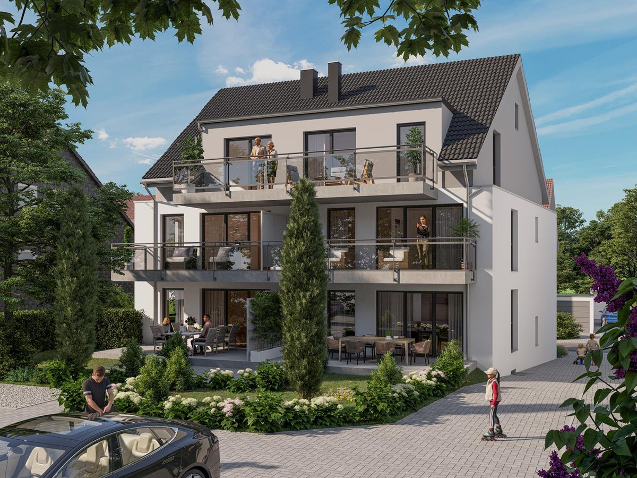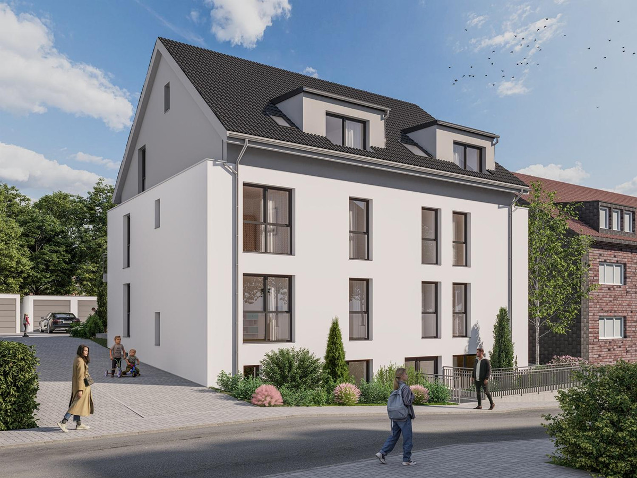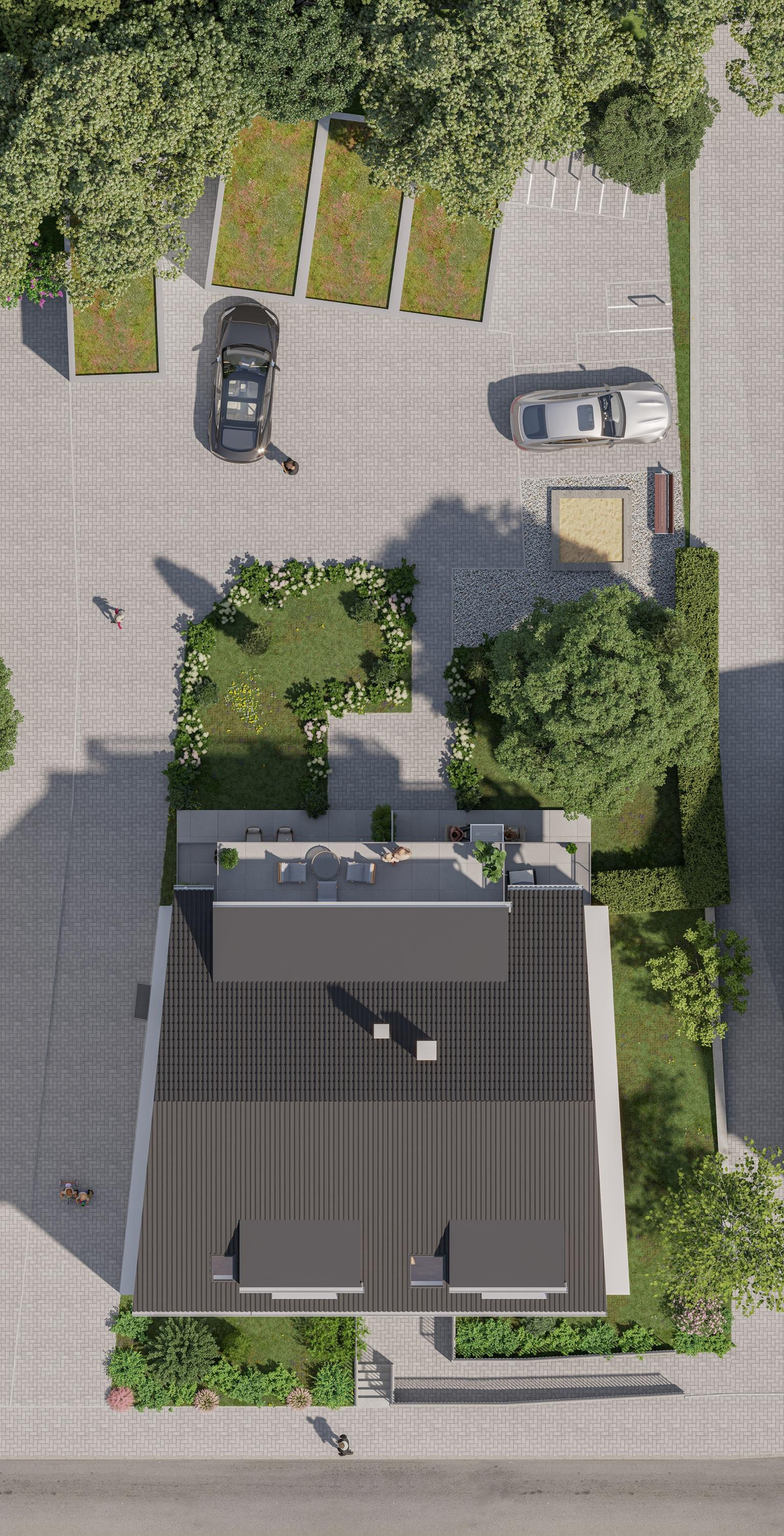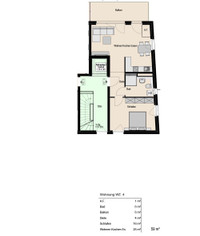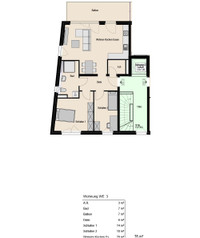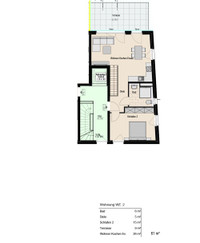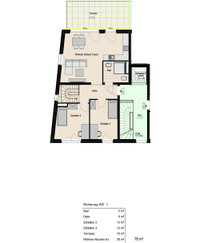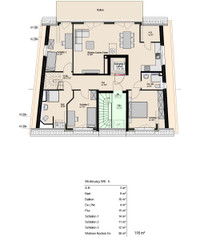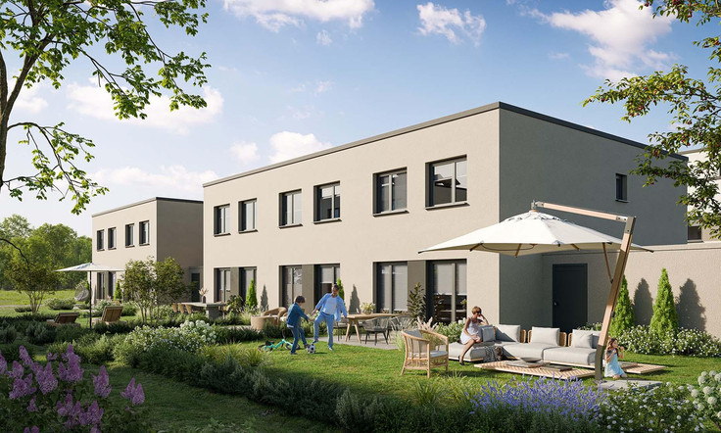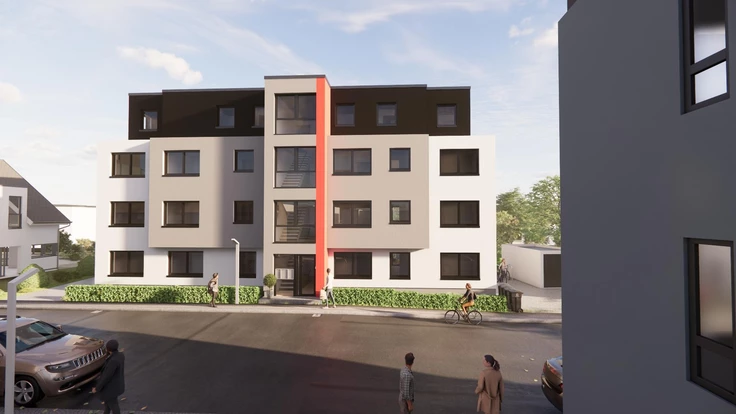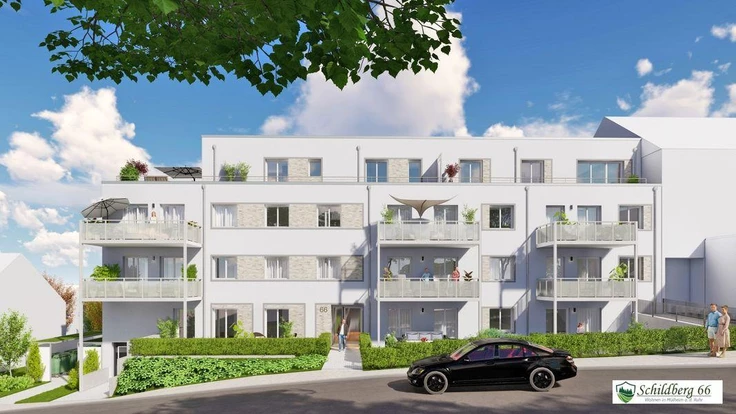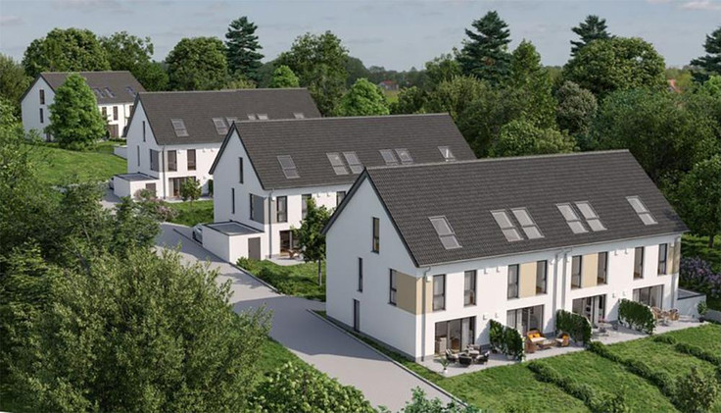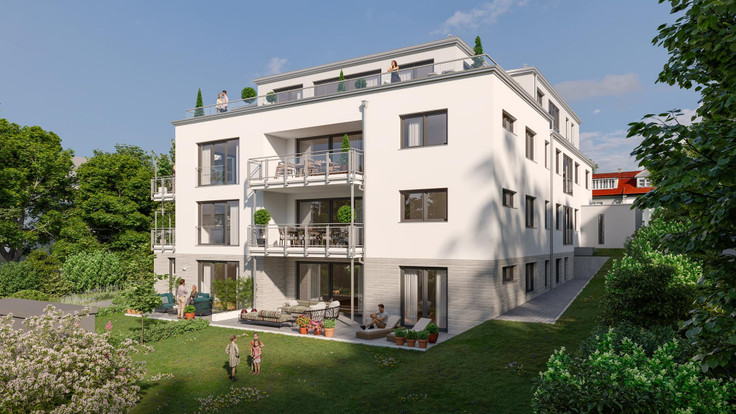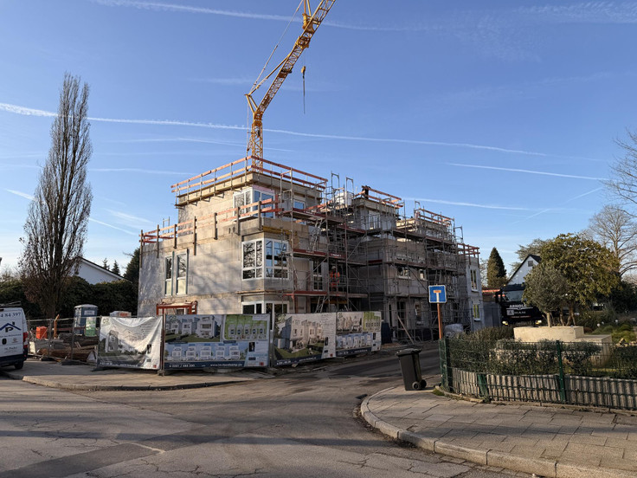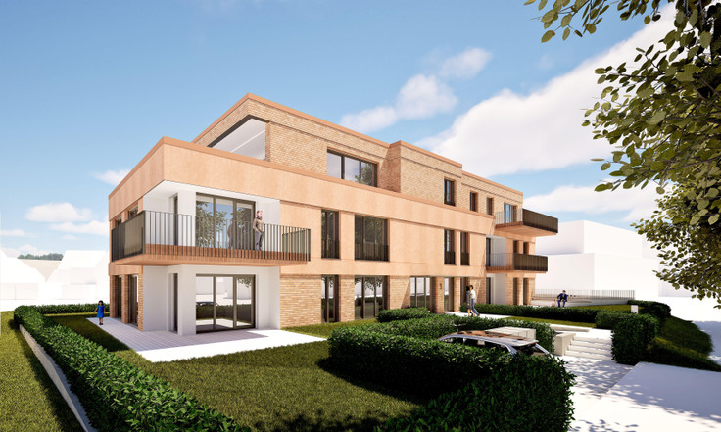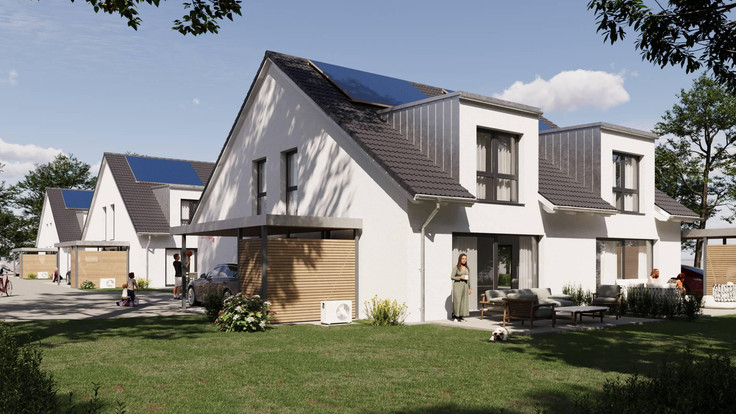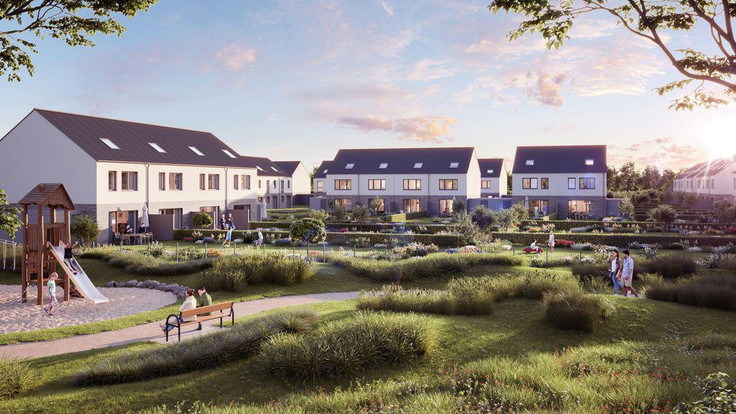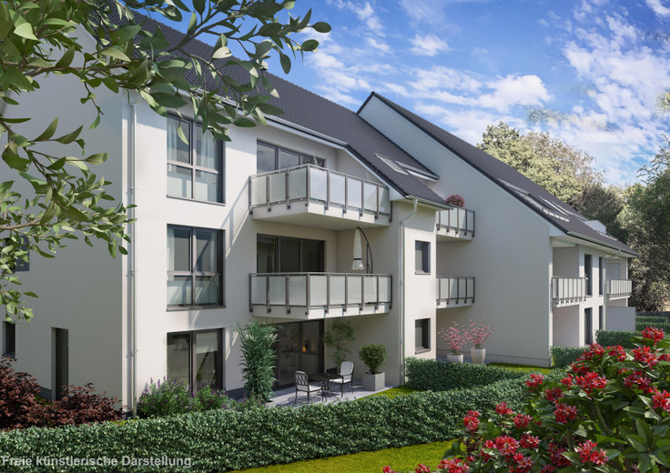Project details
-
Address46236 Bottrop
-
Housing typeCondominium
-
Price€299,500 - €585,500
-
Rooms2 - 4 rooms
-
Living space60.28 - 115.44 m2
-
Ready to occupyUpon request
-
Units5
-
CategoryUpscale
-
Project ID27784
Features
- Floor-level shower
- Electrical roller shutters
- Triple-glazed windows
- Underfloor heating
- Garage
- Basement
- Air-water heatpump
- Photovoltaic installation
- Private gardens
- Branded sanitary ware
- Video intercom
Location

Further info
An important note for you in advance
This is an Efficiency House 40 property:
The entire five-unit city villa Dickmann Park, or the condominiums within it, are being constructed as a fully new build. This process is carried out under continuous supervision by an energy efficiency consultant.
This results in what is known as an Efficiency House 40. As a result, buyers benefit from access to low-interest loans from the KfW development bank as well as NRW.BANK.
These loans are structured as follows:
KfW / programme 297, 298 climate-friendly new build – residential buildings
- Loan amount €100,000
- For new build and first-time purchase
- Terms fixed for 10 years, interest rate 2.44% (as of February 2026)
NRW.BANK sustainable homes
- Up to 50% of the total purchase price (excluding outdoor facilities and land share)
- Terms fixed for 10 years, interest rate 2.88% (as of February 2026)
Residential units
Project description
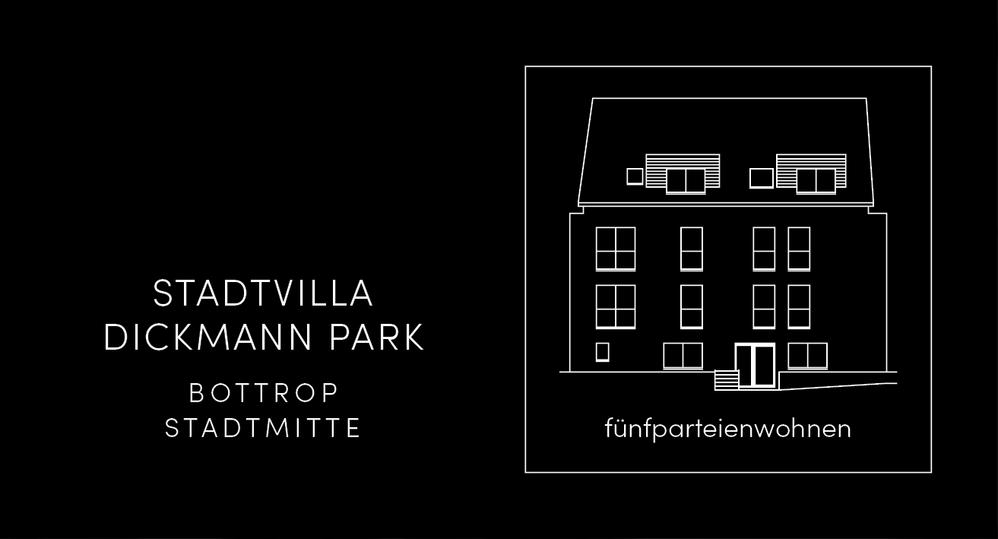
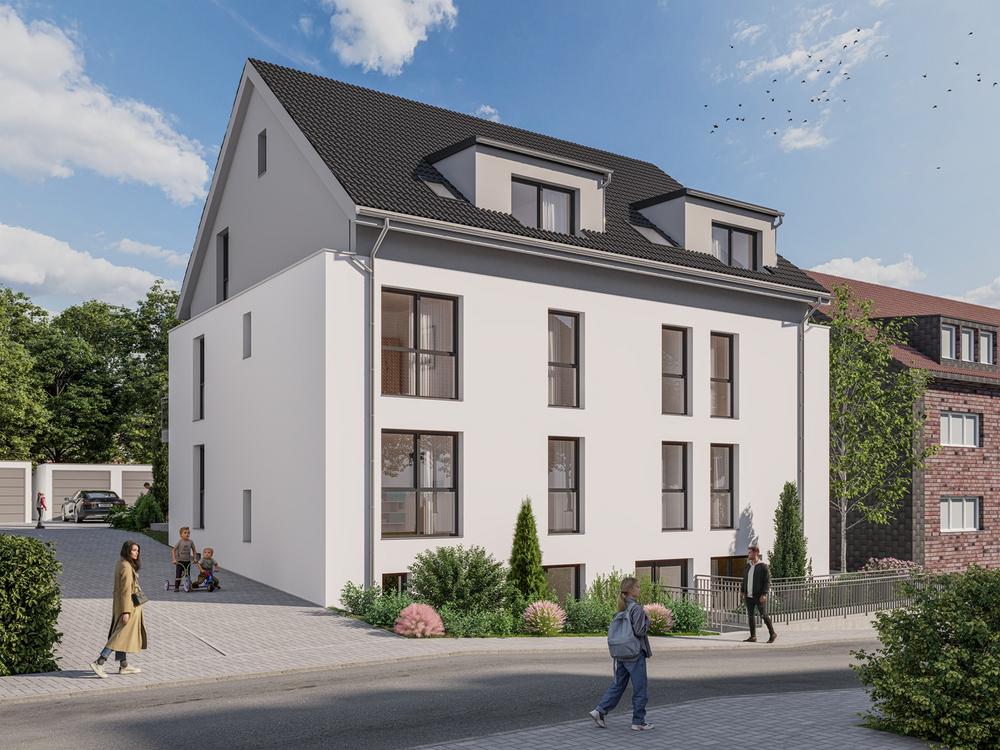
Property.
Five-unit house – detached – at the park.
In Bottrop, in a quiet side location as well as in harmonious, equivalent and purely residential neighbourhood of the city centre, only five all-round illuminated and contemporary condominiums are being created in an architecturally, modernly designed and detached new build house.
The architectural language deliberately chosen, with white facades, pointed roof under black tiles, raised dormers, selected, anthracite-coloured, predominantly floor-to-ceiling window-door systems, respectable sun balconies on the bel-etages and attic floors and terraces at the ground floor condominiums with their private gardens – inviting & impressive.
The clearly defined condominiums present themselves with two, three and four rooms on approx. 60.28 to approx. 115.44 m² living space, from the ground floor through the upper floor to the roof floor – partly designed as maisonettes in "house-in-house style". Please choose from an appealing residential programme - freely according to your personal needs.
The house access is designed without steps and in addition a comfortable elevator system in contemporary design is installed, directly to the individual floor – premium living.
The cars find their place in the house's own, above-ground individual garages or the outdoor parking space in the courtyard.
Naturally, individual cellars for accommodating necessities are included.
Furthermore, in the basement there is space for prams as well as in the courtyard area abundantly covered bicycle parking spaces for practical use.
The turnkey construction and performance description is selected and can be described as very high-quality.
Please let yourself be inspired by STADTVILLA AM DICKMANN PARK in a convincing location.
You are cordially invited.
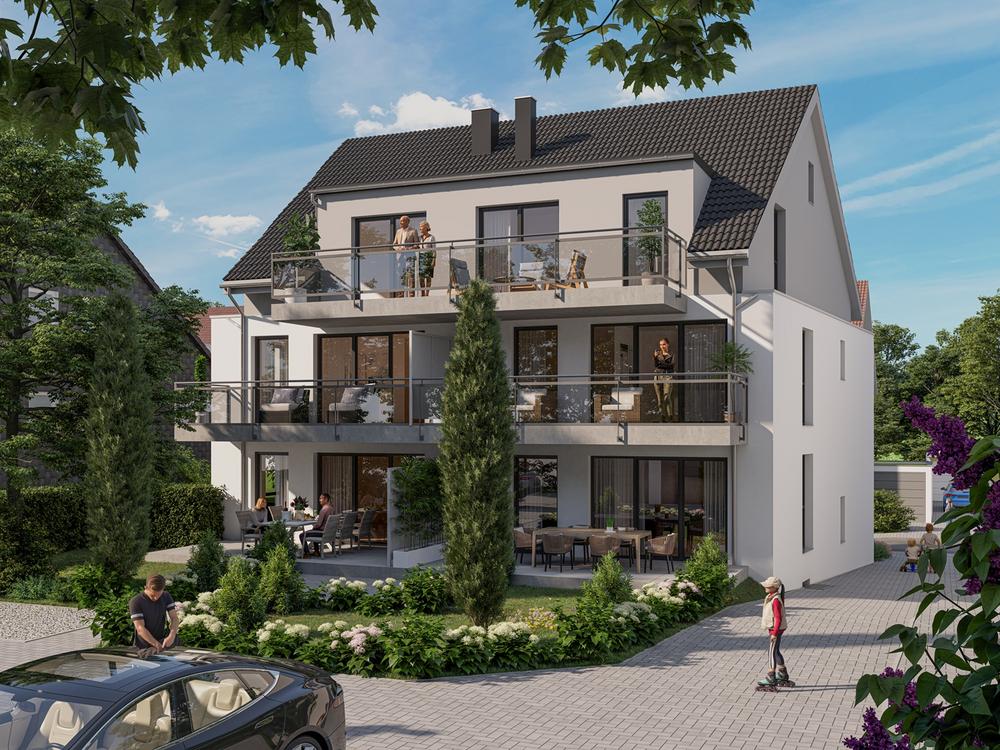
Outfitting.
Construction and outfitting description
The construction and outfitting description of STADTVILLA may certainly be described as very high-quality, highly modern as well as sustainable.
A few brief excerpts:
- KfW-40 efficiency house
- according to valid Energy Saving Ordinance (EnEv)
- white facades in modern ETICS (external thermal insulation composite system)
- step-free access
- Elevator systems Otis company; stainless steel design
- practical video/intercom systems
- Window/door systems outside in anthracite; inside white
- Window sills in Carrara Micro marble
- electrified shutters for shading
- Velux roof windows outside in anthracite; inside white
- white condominium entrance doors; 3-point locking
- white interior doors in white frames
- Handle sets in stainless steel; Frascio model company
- Vinyl design floors; Moduelo company
- space-saving underfloor heating
- high-quality, large-format porcelain stoneware tiles
- Brand sanitary ware in white, Ideal Standard company
- fine chrome fittings, Ideal Standard company
- floor-level showers
- comfortable towel heating dryers
- Switch programme in white by GIRA
- Balconies and terraces with stone slab flooring
- Parapet fillings made of glass, satin-finished
- Private gardens
- Private cellars
- Pram parking spaces in the basement
- covered bicycle parking spaces in the courtyard
- Individual garages with radio-controlled sectional doors
- Outdoor parking space
- energy-saving heating as air-water heat pump
- including central hot water supply
- own photovoltaic system per condominium
- and much more.
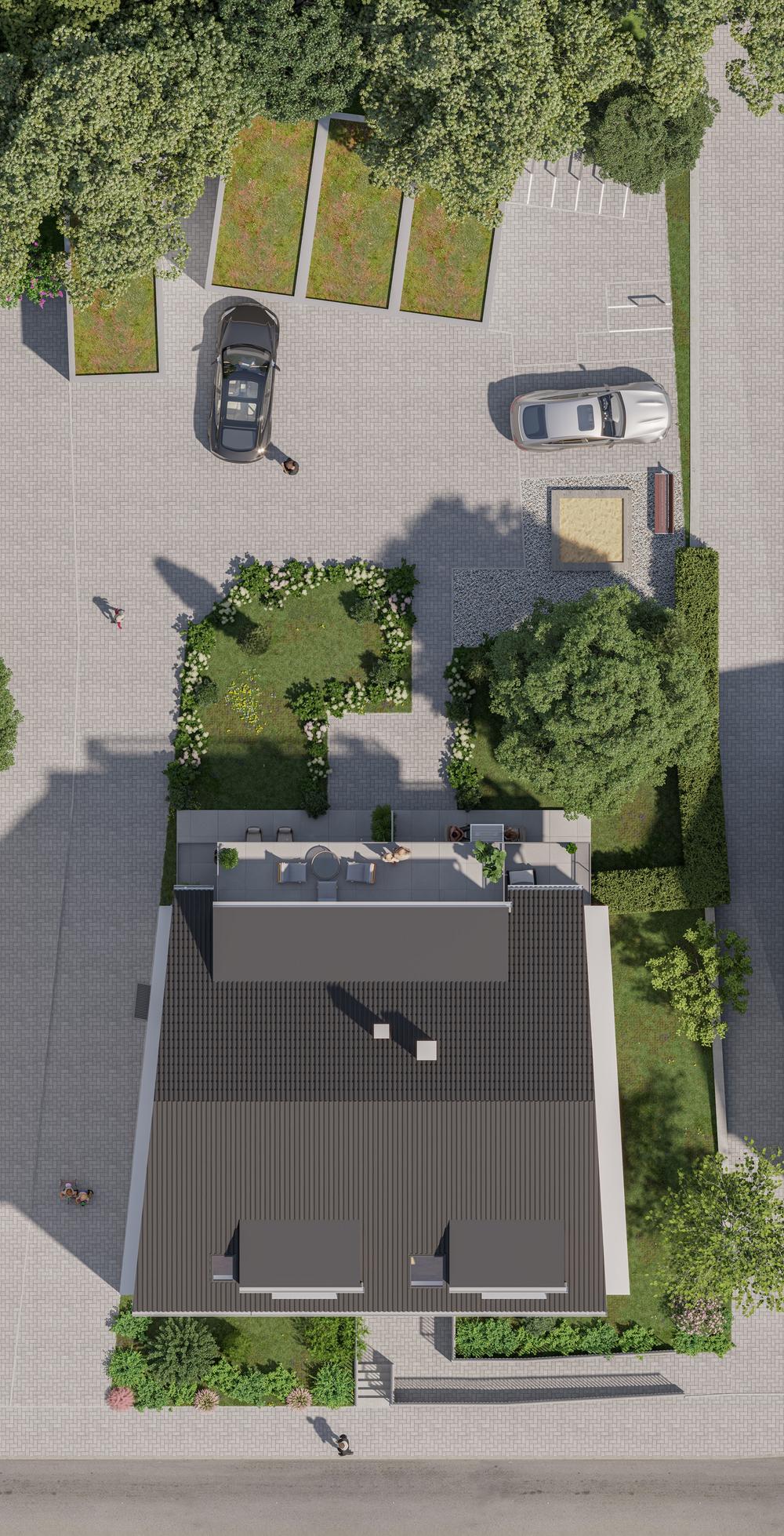
Location.
Bottrop
The independent city of Bottrop, with around 118,000 inhabitants, is located in the Ruhr area in North Rhine-Westphalia.
Administratively, it belongs to the Münster administrative district. It is a member of the Westphalia-Lippe Regional Association and the Ruhr Regional Association.
The city of Bottrop borders to the north on the municipality of Schermbeck in the Wesel district as well as the city of Dorsten and to the east on the city of Gladbeck, both in the Recklinghausen district, to the south on the independent city of Essen, to the west on the independent city of Oberhausen, the city of Dinslaken as well as the municipality of Hünxe, both in the Wesel district.
The Rhine-Herne Canal forms the city boundary to Essen in the south. Parallel to it, 100 metres further north, flows the Emscher, from east to west.
Bottrop's urban area consists of the three city districts of Bottrop-Mitte, Bottrop-Süd and Bottrop-Kirchhellen. The market quarter in the city centre is located around the church of St. Cyriakus.
In local rail passenger transport, the stations Bottrop Hbf, Bottrop-Boy and Bottrop-Vonderort on the Hamm-Osterfeld railway as well as Feldhausen on the Dorsten–Wanne–Eickel railway line are served in the city area. The main station is served by lines RE 14 "Emscher-Münsterland-Express" and RE 44 "Fossa-Emscher-Express".
Local road passenger transport is provided primarily by buses of Vestische Straßenbahnen GmbH. The most important transfer hub in Bottrop city centre is the Central Bus Station at Berliner Platz.
Bottrop is connected to the German motorway network via the motorways 2 (Oberhausen – Berlin), 31 (Bottrop – Emden) and 42 (Dortmund – Kamp-Lintfort).
The economic focus is set by diverse medium-sized companies, in particular businesses for packaging and logistics, industrial equipment, doors and kitchens, lights and light effects, garden and landscape construction, publishing as well as car tuning and refinement. Another important pillar of the economic structure is the production and further processing of food. An essential representative here is Nadler (delicatessen).
The company Brabus was founded in Bottrop in 1977 and has its headquarters there. With 2500 employees worldwide, the company is the world's largest independent vehicle tuning company. Brabus-Allee was named after the company.
Since 2009, the city has been one of the two locations of the Ruhr West University of Applied Sciences alongside Mülheim an der Ruhr.
Furthermore, there are 21 primary schools at 26 locations, one secondary school, one secondary school, two comprehensive schools, three secondary modern schools, three grammar schools, one vocational college and three special schools. In the August Everding Cultural Centre, in addition to the adult education centre with a large-city offering profile, there is also the Lebendige Bibliothek Bottrop city library.
Welcome to Bottrop and to the impressive Ruhr area.
Legal notice: the information on the construction project is an editorial contribution by neubau kompass AG. It is for information purposes only and does not constitute an offer in the legal sense. The content offered is published and checked by neubau kompass AG in accordance with § 2 TMG. Information on any commission obligation can be obtained from the provider. All information, in particular on prices, living space, furnishings and readiness for occupancy, is provided without guarantee. Errors excepted.
