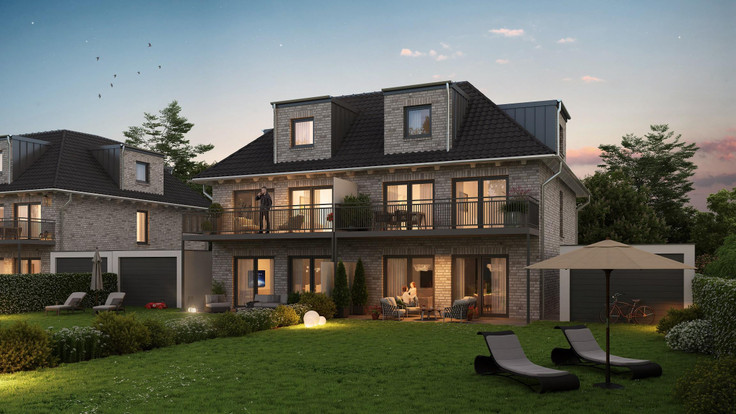Project details
-
AddressKalkweg 189-197b, 47055 Duisburg / Wedau
-
Housing typeTerraced house, Semi-detached house, House
-
Price€629,000 - €699,000
-
Rooms4 - 5 rooms
-
Living space146 m2
-
Ready to occupyUpon request
-
Units15
-
CategoryUpscale
-
Project ID25746
Features
- Bathtub
- Floor-level windows
- Carport
- Garten
- Guest toilet
- Basement
- Air-water heatpump
- Daylight bathroom
- Terrace
Location

Project description


New build construction of 15 homes
- 6 semi-detached houses and 9 terraced houses -
Description
These modern single-family homes have a fully developed loft and offer a living space of approx. 146 m² over three floors.
The ground floor is designed to be open according to modern housing requirements, but our special wish list also allows for a closed kitchen variant if required. The adjoining living-dining area impresses with its generous dimensions and, in combination with the kitchen, forms the heart of the house.
On the upper floor you decide how much space you need. We offer you both two and three rooms with good lighting. The modern bathroom leaves nothing to be desired with a shower and bathtub. You can create your own wellness oasis using our special wish list; ceramic tiles in the 30/60 format underline the timeless character. The bathroom and toilet also have windows that can be opened.
In the converted loft there is a spacious studio room that works both openly with a loft character and as a closed version. If your personal home concept calls for a second bathroom, this can be implemented as a shower room in the loft according to our special wish list.
Due to the full basement of the house, you will certainly not lack storage space.
The residential floors are heated via underfloor heating, which is regulated in areas using room thermostats. We also thought about the future: The houses now have an energy-efficient air-water heat pump.
The facades designed in white/grey with gray window frames (grey on the outside/white on the inside) give the houses their modern and at the same time timeless look.
We round off the complete package with at least one carport and offer you an excellent family home in a unique residential location, in the immediate vicinity of one of the largest district developments in the immediate vicinity “6-Seen-Wedau – Living by the Water”.
The property is included in the purchase price.
Please refer to the construction description and our special wish list for the full possible scope of services.

The houses
At a glance
- Very good residential area: a five-minute walk from the local recreation area “Sechs-Seen-Platte”
- In the immediate vicinity of the “6-Seen-Wedau – Living by the Water” neighborhood development
- Compact houses with efficient residential floors
- Lots of storage space thanks to the fully developed basement
- Floor plan and room layout according to special wish list
- Future-oriented building with energy-efficient air-water heat pump
- Upscale outfitting: underfloor heating and electric shutters
- Carport parking space/parking spaces included in the purchase price
- Extensive special request options with detailed advice
- Coordinated sampling process

Location
Duisburg-Wedau
The six semi-detached houses and nine terraced houses on offer are being built on the former church site of St. Joseph in Duisburg-Wedau. In order to give this previous use space in the future, a memorial for the parish will be built on the property of house 14.
The sought-after Wedau district is located in the south of Duisburg and is known for the Duisburg Sports Park, which is one of the largest and most diverse sports and recreation areas in Germany. This unique residential area is characterized by its natural surroundings and blue lake oasis. The Sechs-Seen-Platte can be reached on foot from the construction project in just five minutes. There are numerous outdoor leisure activities on offer here, such as jogging, cycling, swimming, rowing, water skiing and much more.
One of the largest urban development projects in North Rhine-Westphalia will be built in the immediate vicinity in the coming years under the name “6-Seen-Wedau – Living on the Water”. As a result of this unique neighborhood development, the Wedau district is experiencing a significant upgrade.
The city centers of Duisburg and Düsseldorf can be reached quickly and easily from Wedau. Kindergartens, a primary school, shops and other facilities for daily needs as well as doctors and pharmacies are in the immediate vicinity. The connections to the A59 (Düsseldorf/Dinslaken), including the A40 (Essen/Venlo) and A42 (Herne) as well as the A3/A2 (Cologne/Hannover) can be reached quickly and easily.
Legal notice: the information on the construction project is an editorial contribution by neubau kompass AG. It is for information purposes only and does not constitute an offer in the legal sense. The content offered is published and checked by neubau kompass AG in accordance with § 2 TMG. Information on any commission obligation can be obtained from the provider. All information, in particular on prices, living space, furnishings and readiness for occupancy, is provided without guarantee. Errors excepted.


































