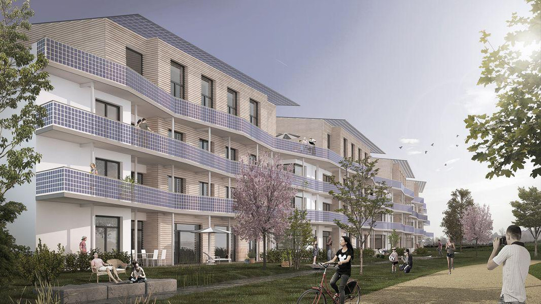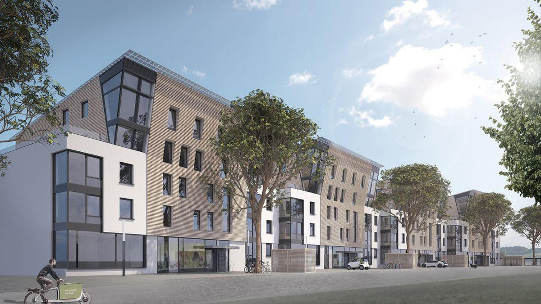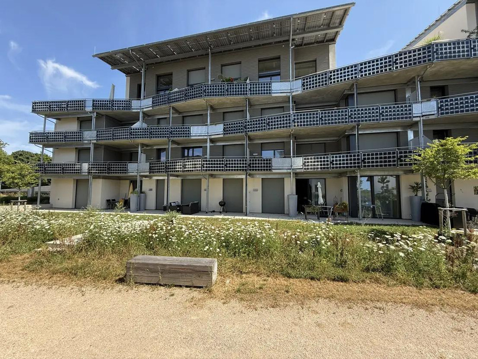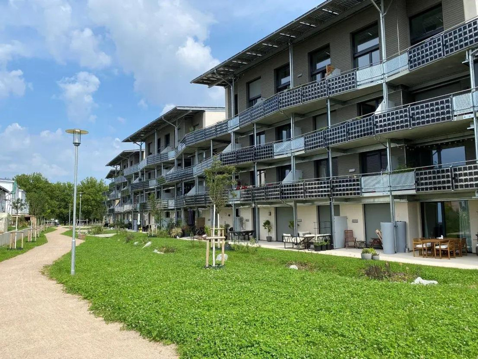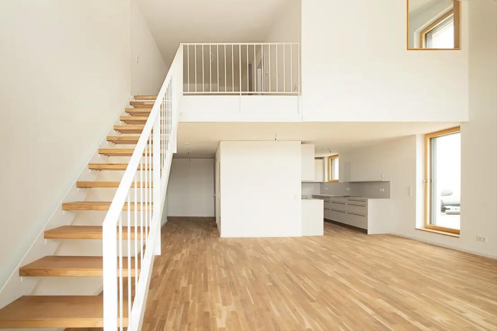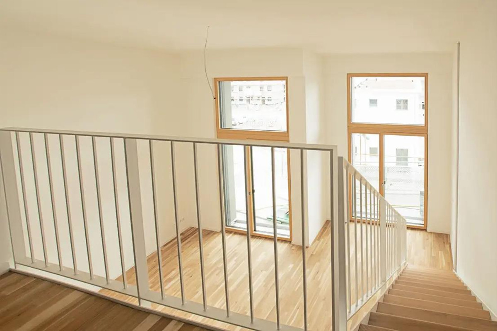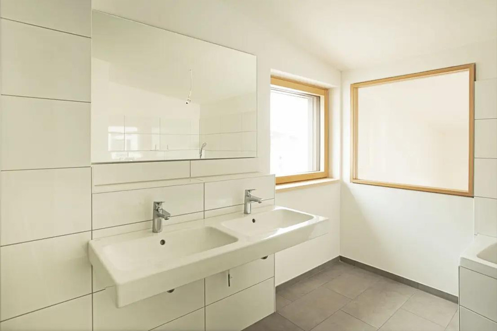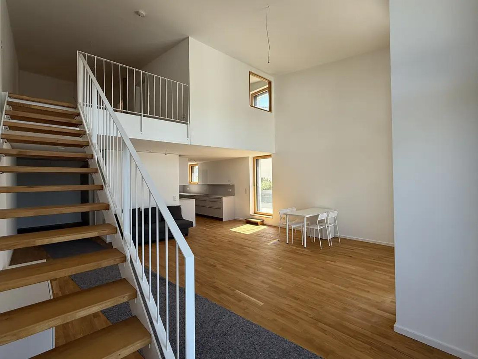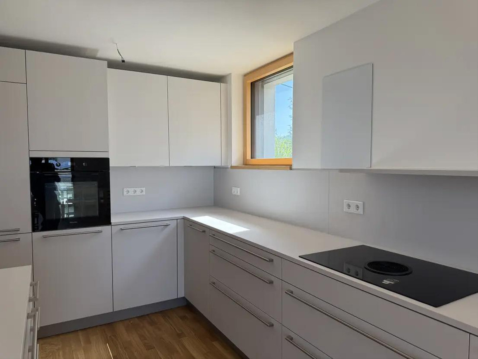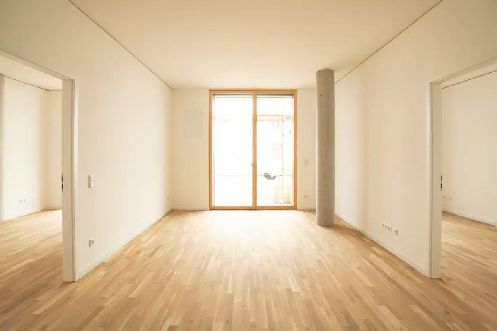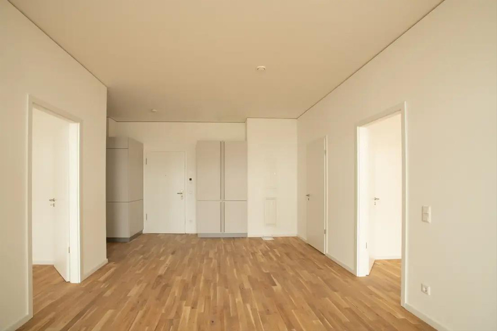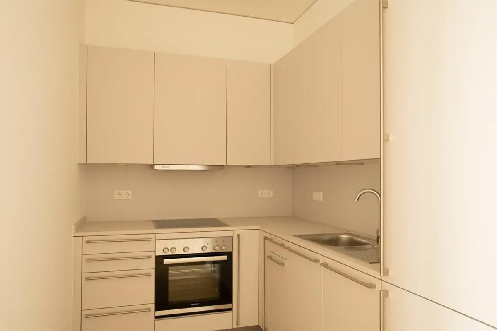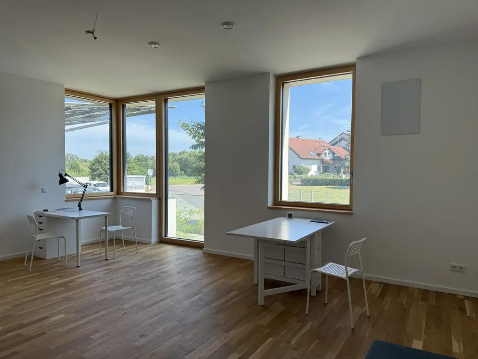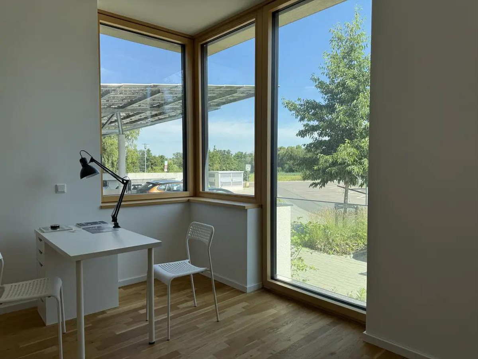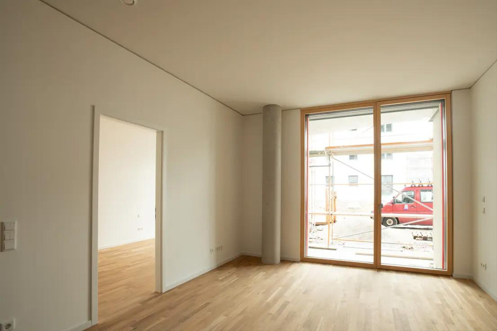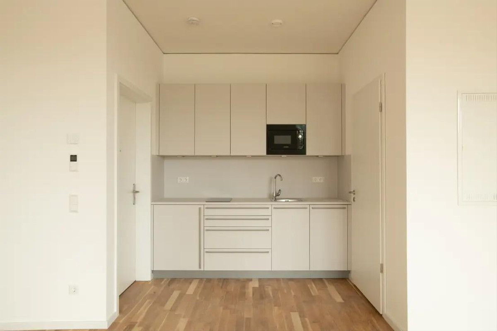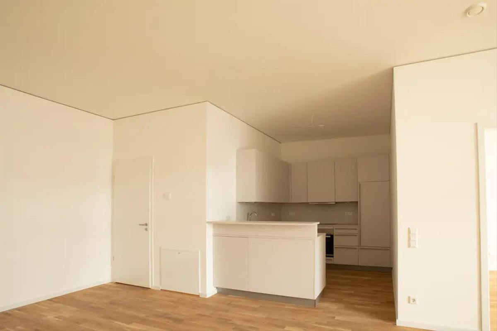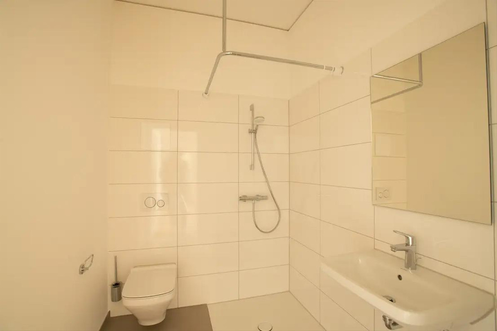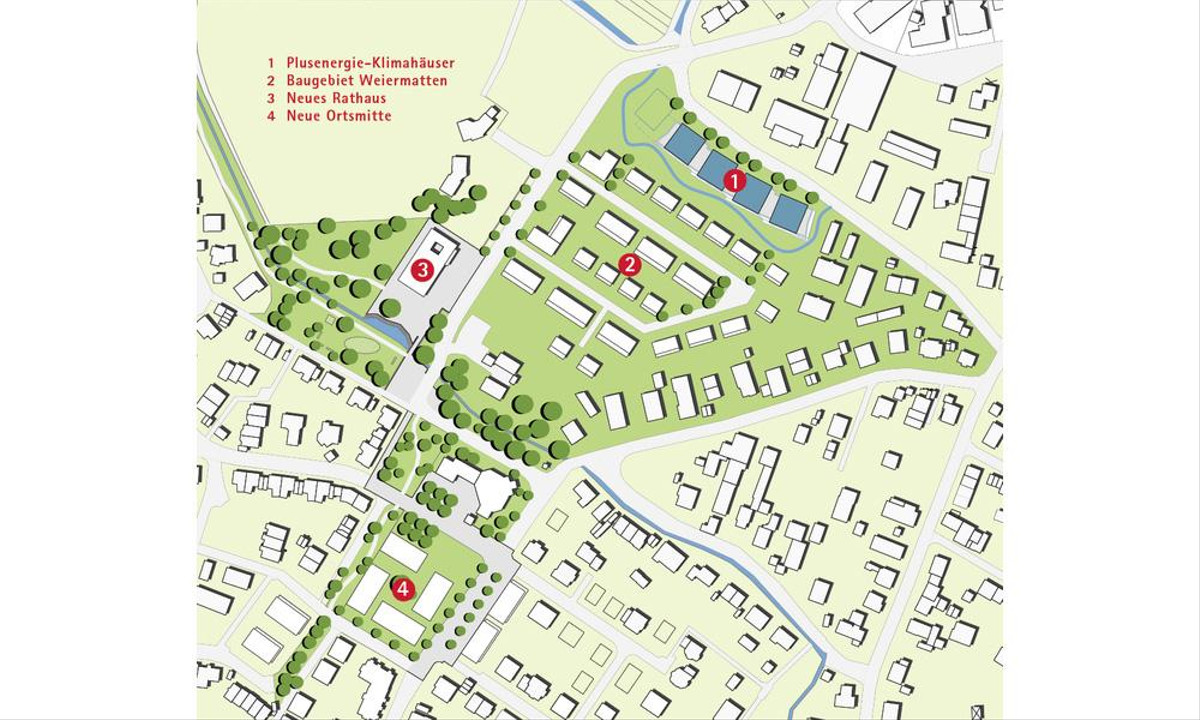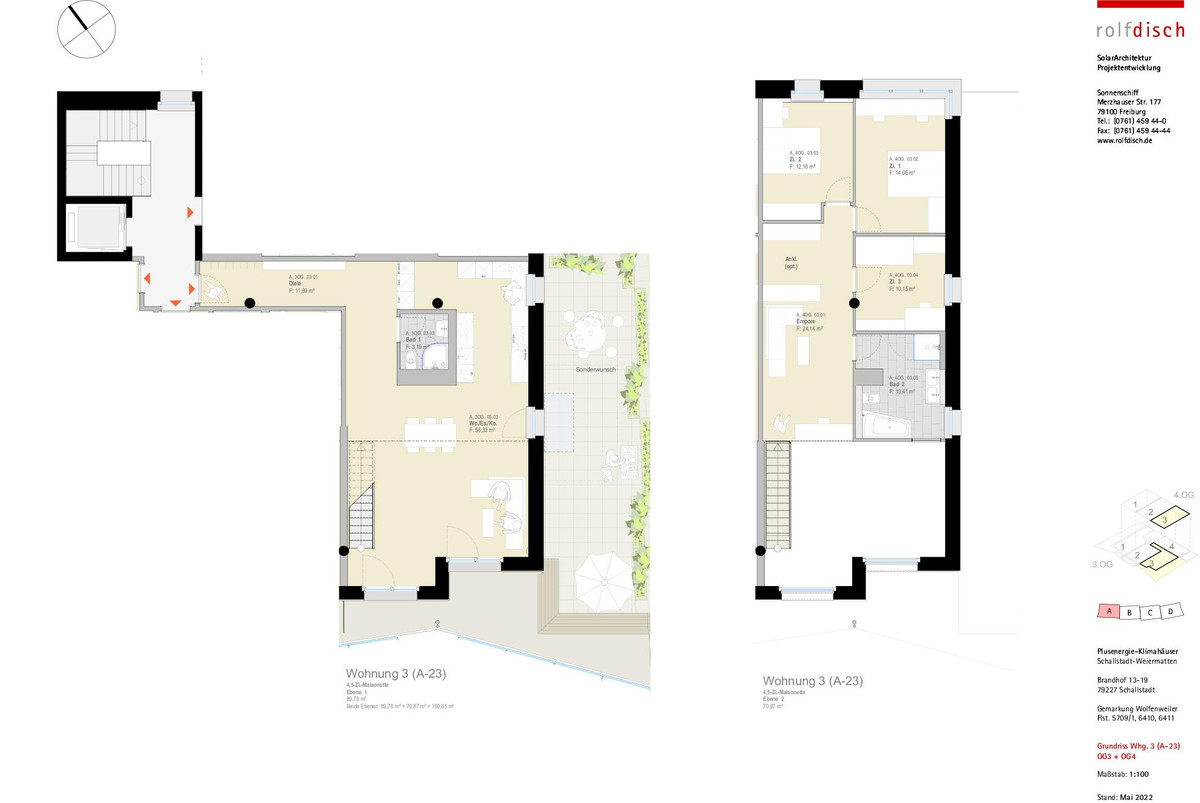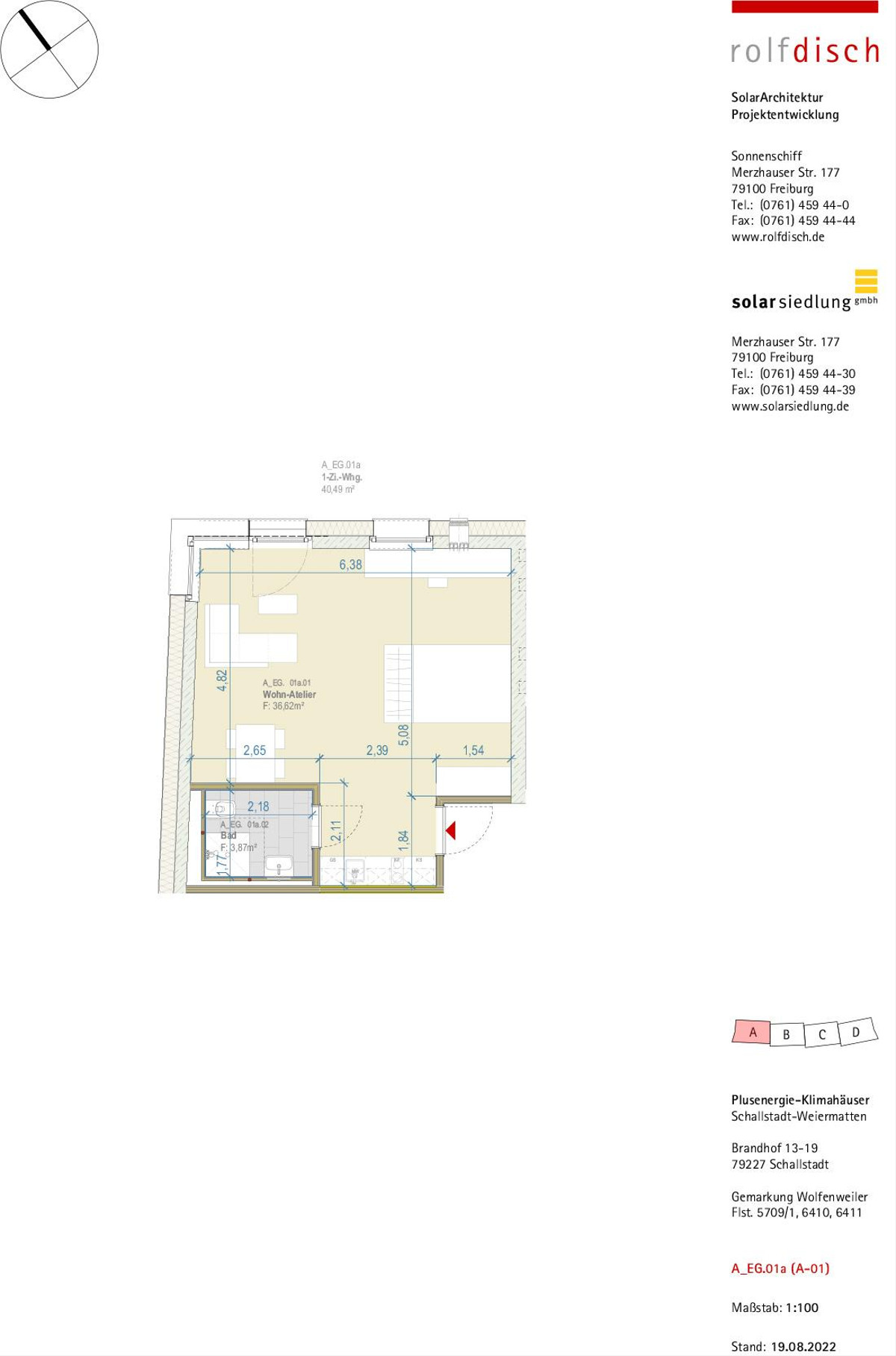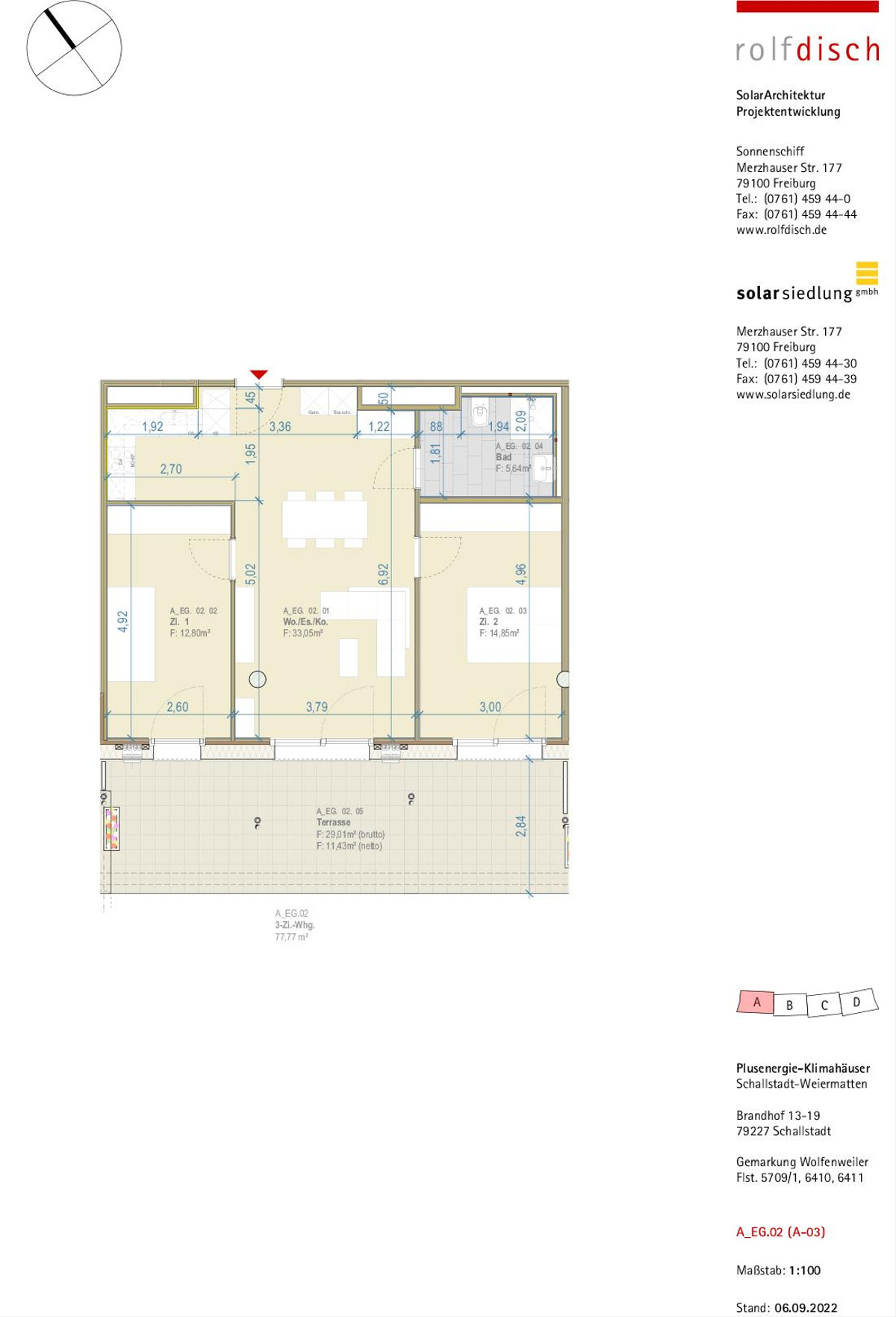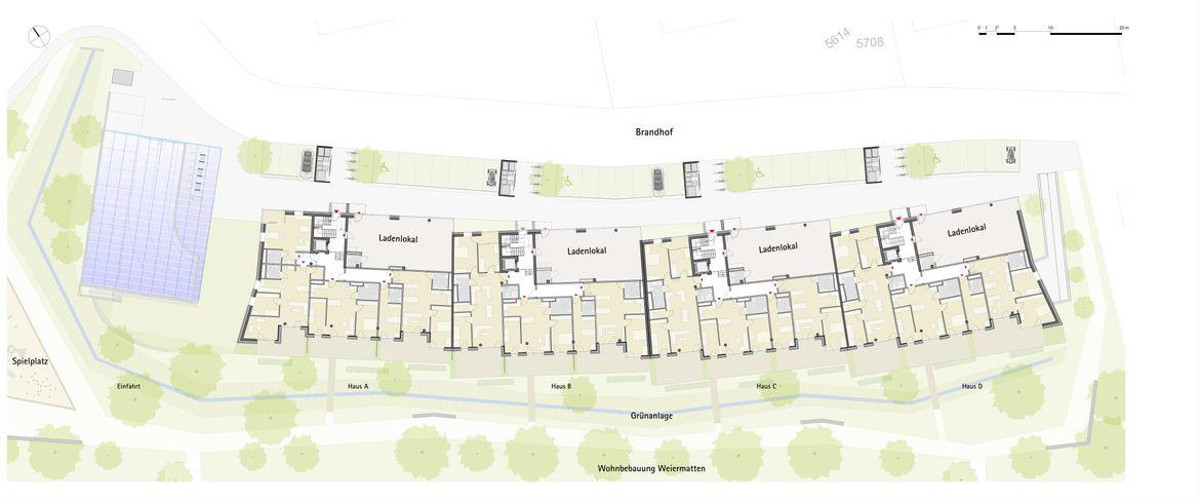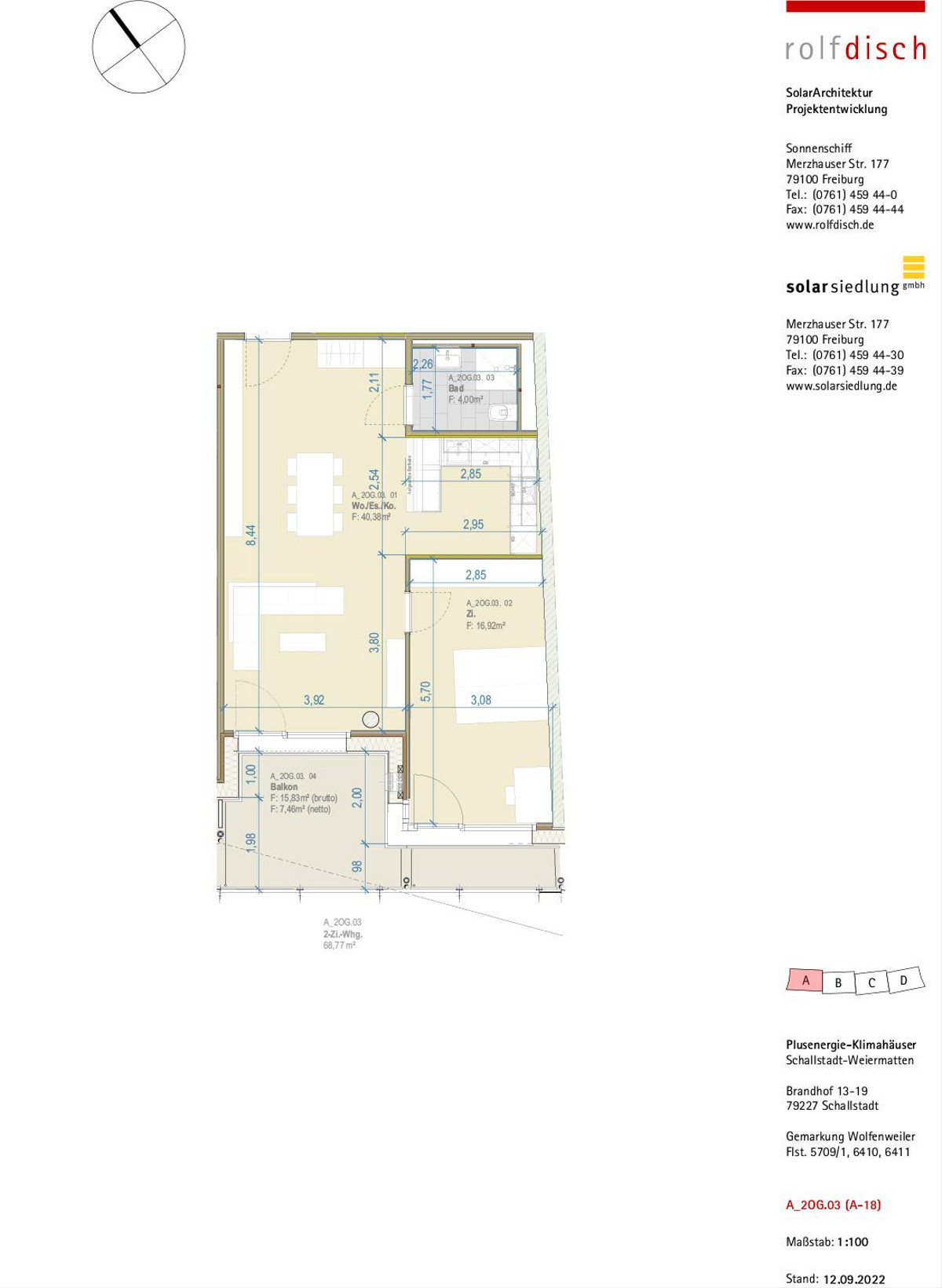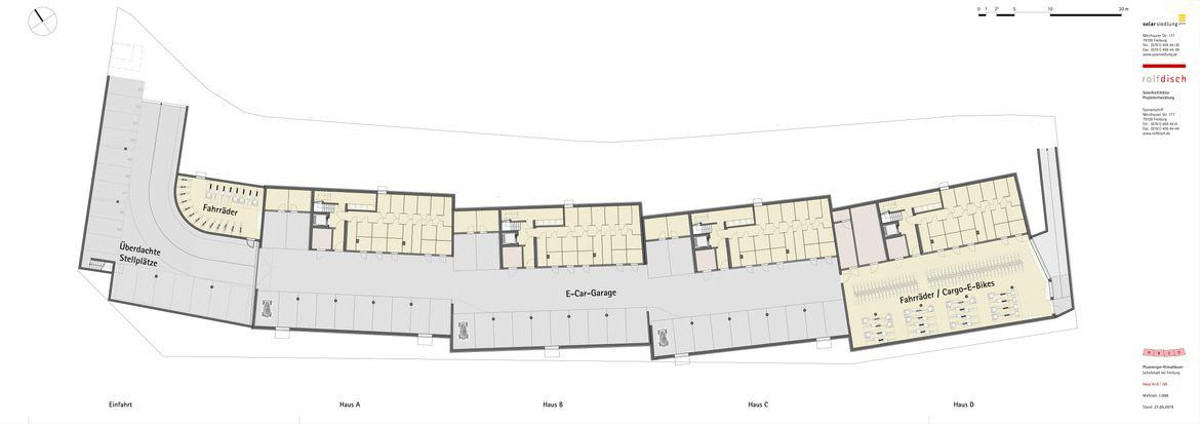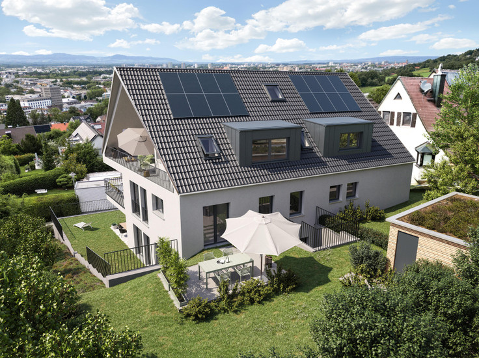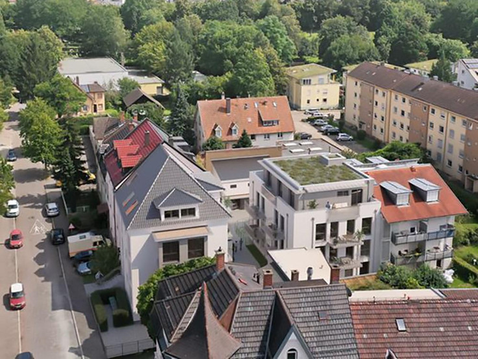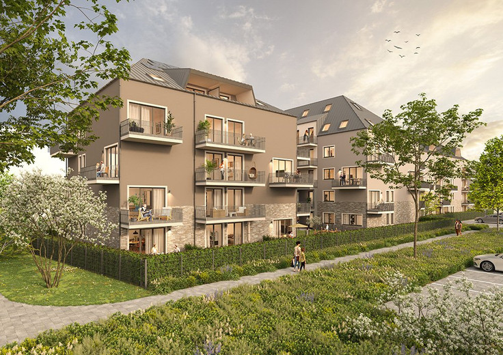Project details
-
AddressBrandhof 13 - 19, 79227 Schallstadt
-
Housing typeCondominium, Penthouse
-
Price€274,000 - €990,000
-
Rooms1 - 3 | 4.5 rooms
-
Living space40.45 - 161.56 m2
-
Ready to occupyImmediately
-
Units87
-
CategoryUpscale
-
Project ID27680
Features
- Elevator
- Balcony
- Barrier-free
- Floor-level shower
- Rooftop terrace
- Real wood parquet
- Bicycle room
- Underfloor heating
- Photovoltaic installation
- Garden share (partial)
- Terrace
- Underground garage
Location

Project description
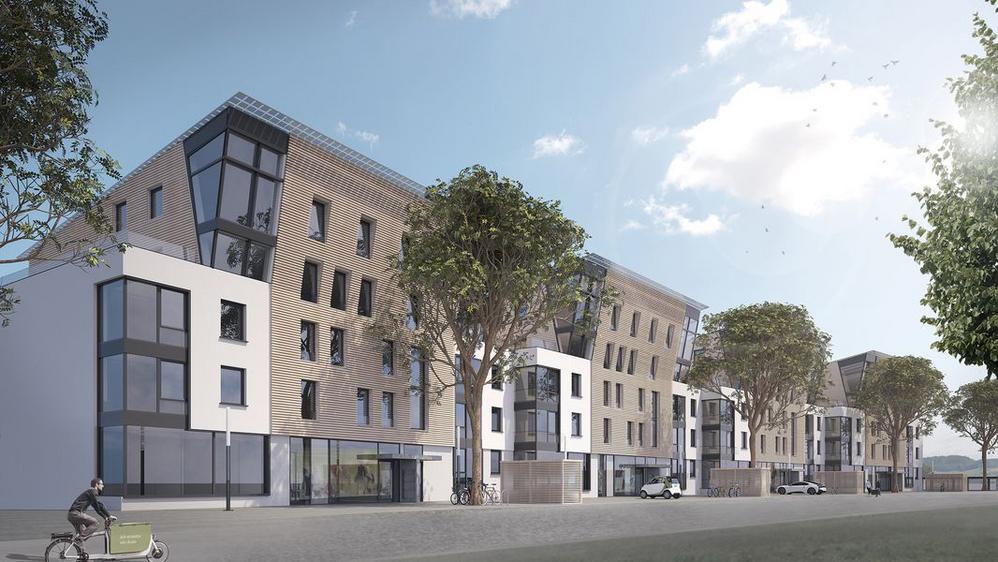
Plus energy climate houses in Schallstadt
Nature and city-close living with highest comfort - energy standard KfW 40+
The plus energy climate houses, designed by award-winning solar architect Rolf Disch, set a sign for consistent climate protection – with highest living comfort and healthy room climate, low ancillary costs, in beautiful, city and nature-close location.
With 83 apartments from 25 to 170 m² and 4 shops, the plus energy climate houses were completed in 2023 in Schallstadt's new center. The building row is divided into four building sections and features modern, light-flooded 1- to 5-room apartments with garden terrace or large balcony in southwest orientation, exclusive penthouses with roof gardens.
As plus energy houses, the climate houses consume only a minimum of energy – and they cover the remaining demand completely with renewable energies. Their mobility concept reduces private car traffic and offers an attractive alternative to your own car.
- Well-rented 1- to 3-room apartments
- Exclusive penthouses with roof terrace
- Garden terraces and green area with watercourse in the southwest
- Shops, practices, offices, studios
- Clean electricity from photovoltaics
- Favorable "warm rent" through KfW-40-plus design
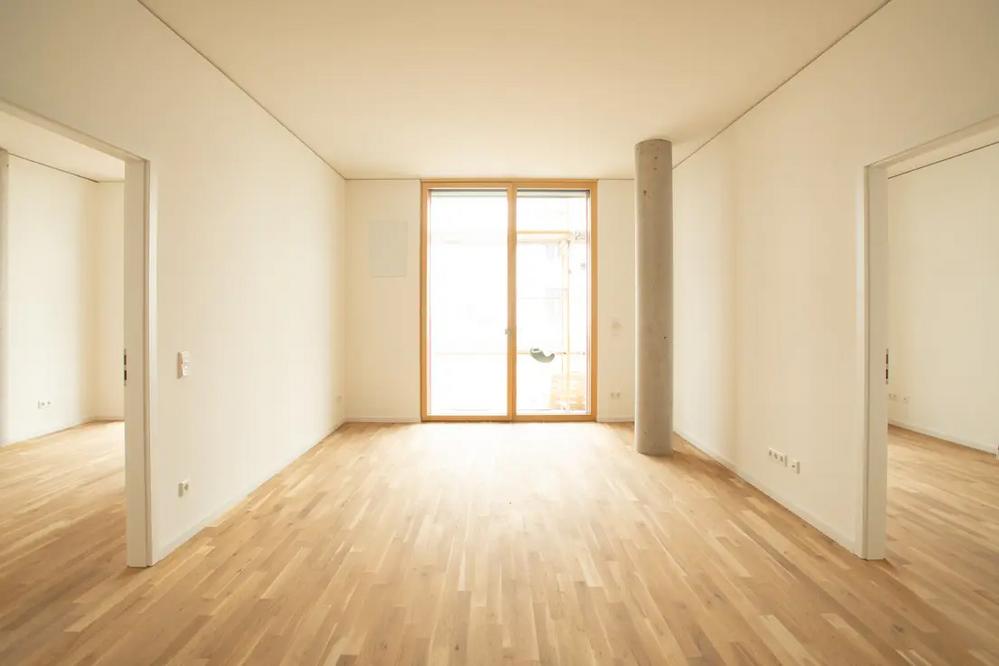
Outfitting overview
- Barrier-free and senior-friendly
- Comfortable elevators
- Emission-free underground garage for electric vehicles
- E-car and e-bike sharing
- Large bicycle basement
- Washing and drying rooms with energy-efficient machines
- Balconies and ground terraces in southwest orientation
- Hardwood parquet flooring
- Stylish fittings & sanitary porcelain
- Comfortable, floor-level showers
- Photovoltaics
- Underfloor heating
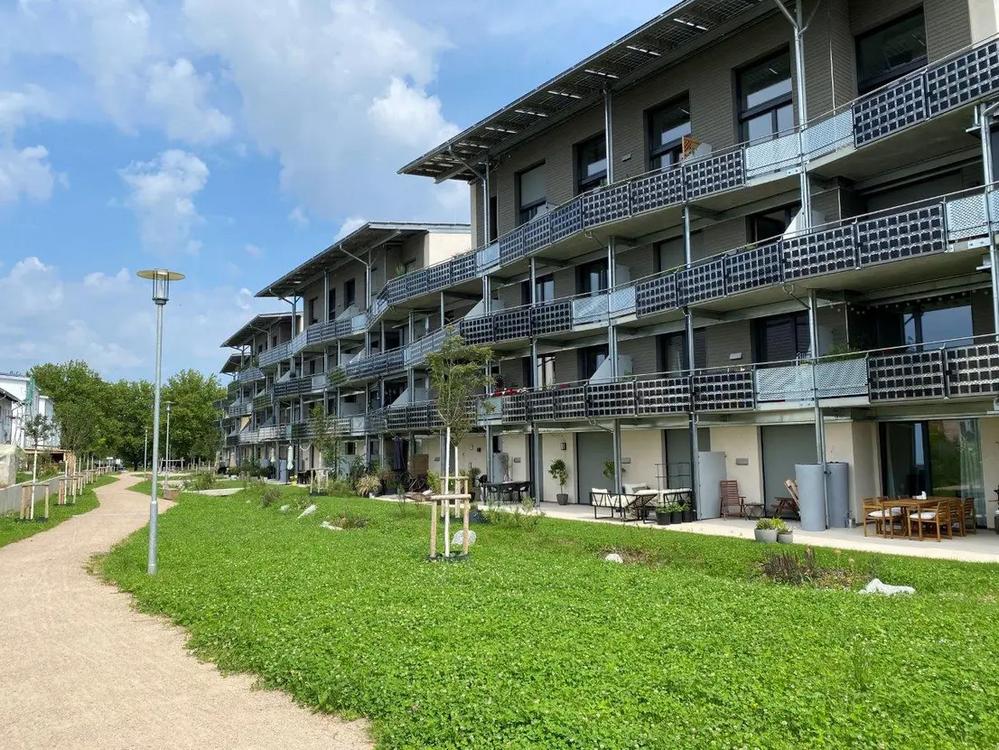
Location description
The climate houses are part of the newly emerging town center, with the new town hall, the new town center and the Weiermatten development area. Schallstadt borders directly on Freiburg in the southeast. Between Schönberg and Tuniberg, between Rhine and Black Forest, diverse local recreational opportunities present themselves.
- New town hall and town center: 250 m
- Sports and tennis courts: 200 m
- Shopping opportunities and restaurants in the vicinity
- Supermarket: 600 m
- Train station and bus stop: 500 m
- Good bicycle path connections in all directions
Legal notice: the information on the construction project is an editorial contribution by neubau kompass AG. It is for information purposes only and does not constitute an offer in the legal sense. The content offered is published and checked by neubau kompass AG in accordance with § 2 TMG. Information on any commission obligation can be obtained from the provider. All information, in particular on prices, living space, furnishings and readiness for occupancy, is provided without guarantee. Errors excepted.
