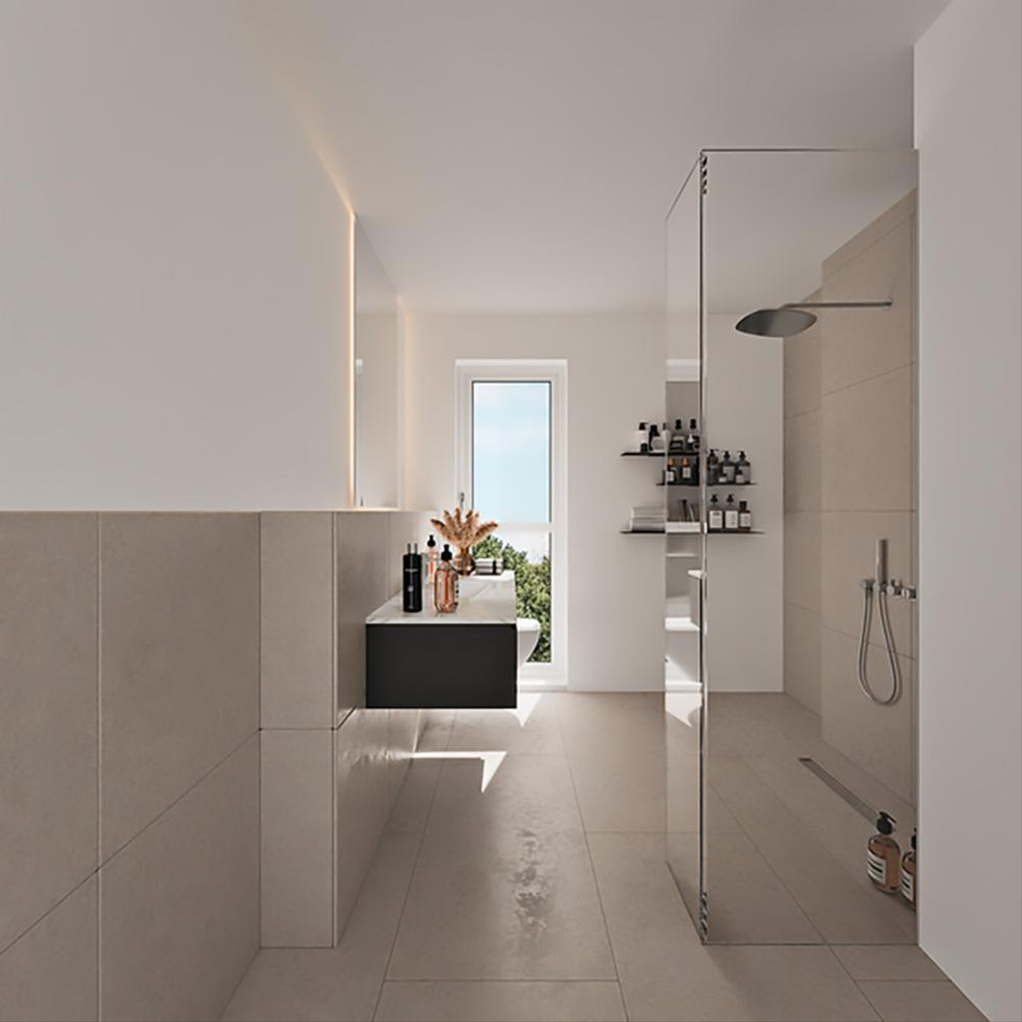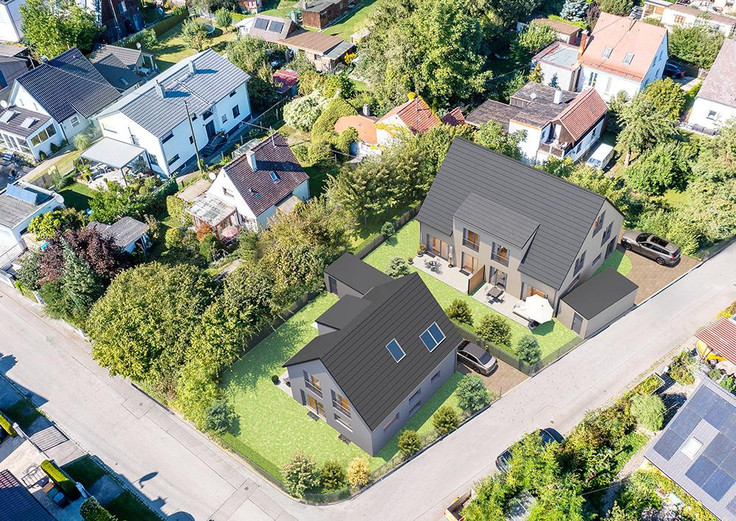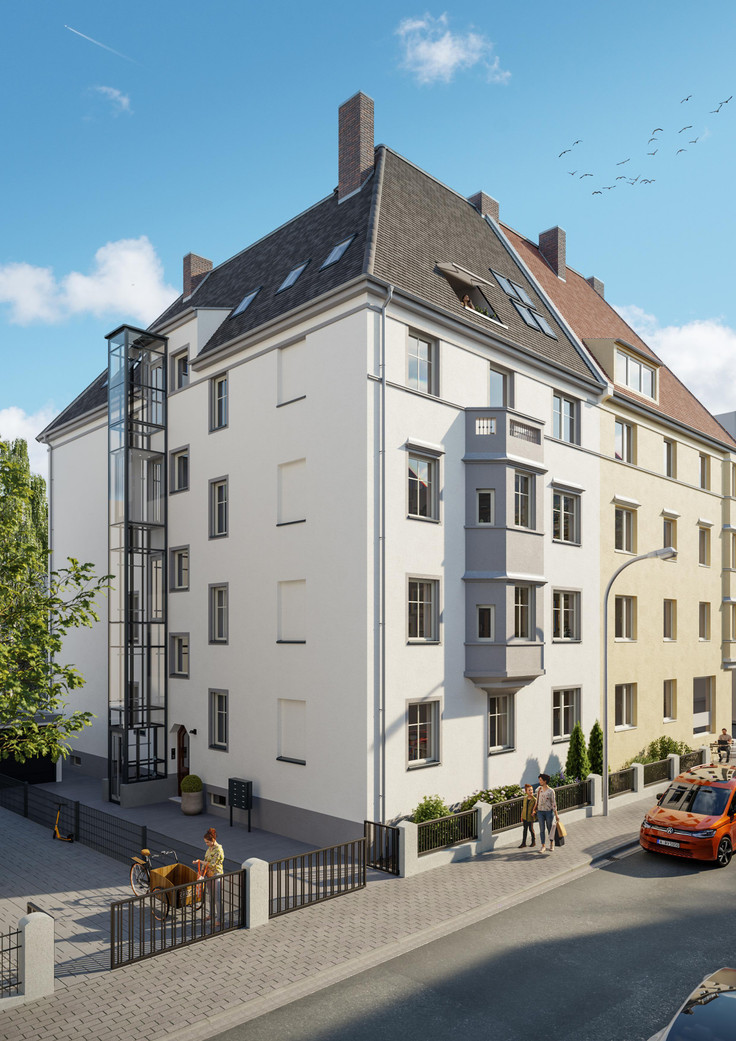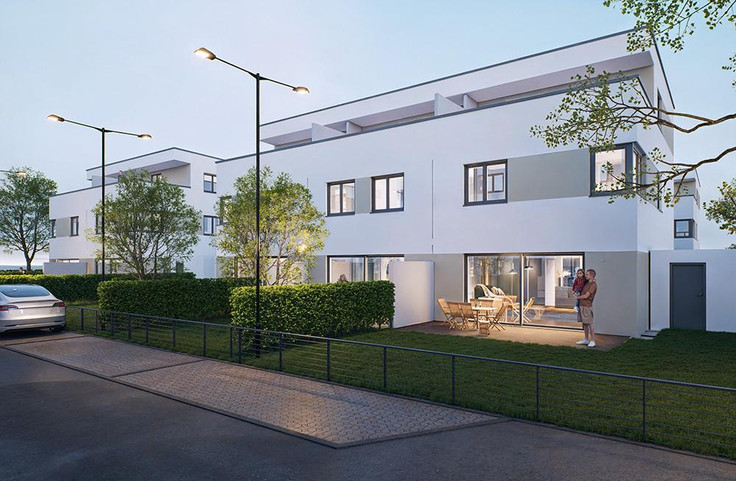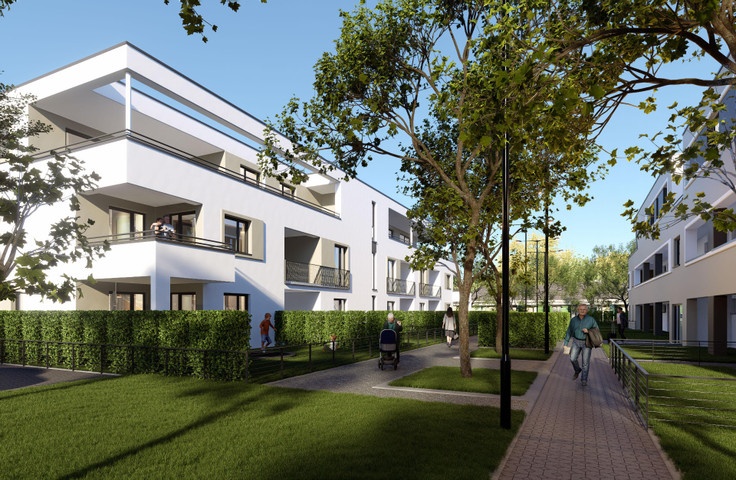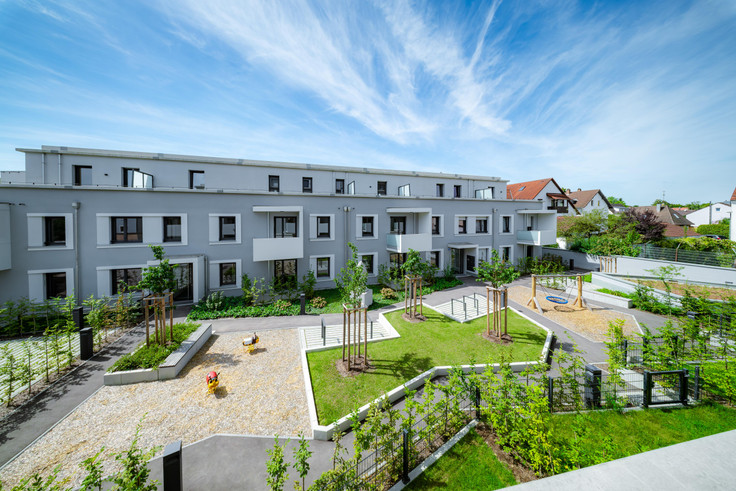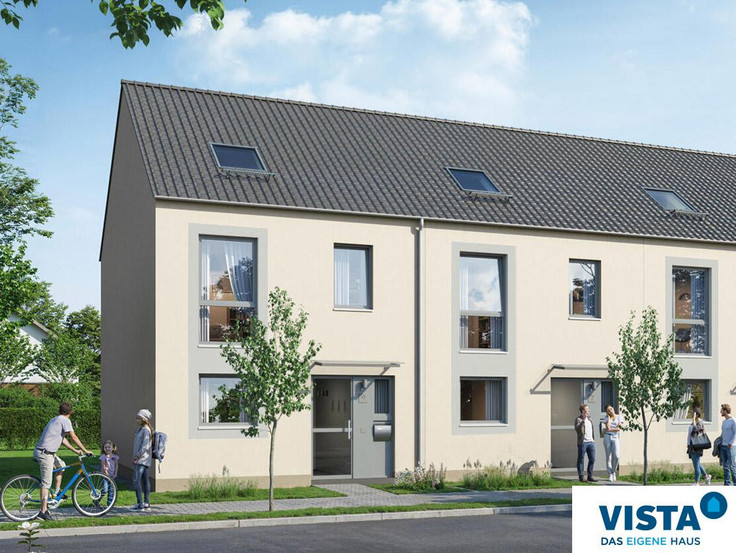This building project is sold out.
Project details
-
AddressUlmer Straße 29, 86356 Neusäss / Steppach (Neusäss)
-
Housing typeCondominium, Investment, Penthouse
-
PriceOn request
-
Rooms2 - 5 rooms
-
Living space48.7 - 145 m2
-
Ready to occupy1st quarter 2027
-
Units14
-
CategoryUpscale
-
Project ID27470
Features
- Storage room
- Elevator
- Balcony
- Rooftop terrace
- Real wood parquet
- Electrical blinds
- Electrical roller shutters
- Fine stone tiles
- Triple-glazed windows
- Underfloor heating
- Large-format tiles
- Guest toilet
- Towel radiator
- House utility room
- Air heatpump
- Garden share (partial)
- Terrace
- Underground garage
- Video intercom
- Preparation for e-charging station
Location

Project description
New development with 14 condominiums

Neue Mitte – Steppach
High-quality new-build apartments in a prime location
The prestigious new development “Neue Mitte” in Neusäß-Steppach combines modern living comfort with timeless architecture in one of the most desirable areas west of Augsburg.
Two elegantly designed buildings offer 14 exclusive condominiums with flexible layouts ranging from 2 to 5 rooms and living areas from approx. 48 m² to 150 m², as well as an underground garage with 22 parking spaces.
The solid construction complies with KfW efficiency house standard 55. The buildings meet the building energy law (GEG) in effect at the time of application and will be planned, built, and handed over turnkey accordingly.
Each unit impresses with smart floor plans, high-end outfitting, and a refined overall aesthetic — ideal for owner-occupiers with an eye for quality or investors focused on long-term value.
A barrier-free elevator connects all floors — from the underground garage to the penthouse — ensuring comfort throughout. The top-floor penthouse apartments feature highlights like expansive roof terraces and mezzanine gallery levels that blend privacy and presence in perfect harmony.
Each unit includes a balcony, terrace, or private garden facing ideally to the south or west with views of the green surroundings.
The 22 underground parking spaces are equipped with high-voltage pre-installation for electric mobility. Tasteful outdoor and lighting design reinforces the architectural clarity and underscores the project’s value from the very first glance.
All 3- to 5-room units are designed with guest WCs or two bathrooms, plus practical storage or utility rooms with washing machine connections — for modern, everyday living comfort.


Highlights
Outfitting
The outfitting reflects elevated residential standards:
Elegant oak parquet flooring (optional herringbone), large-format tiles, premium branded sanitary fittings, walk-in showers, and electric shutters in all rooms create a stylish ambiance.
Generous window fronts offer views of the lovingly landscaped gardens, featuring native trees and coordinated greenery — completing the ensemble beautifully.
A well-balanced color and material palette and skilled craftsmanship lend “Neue Mitte” its timeless, elegant character.
A carefully selected range of upscale materials provides the perfect setting for refined living that meets high expectations.
Inside, high-end materials are used — from real wood parquet and porcelain tiles to natural stone and premium sanitaryware from renowned manufacturers.
For sustainable and future-ready living, the project incorporates natural materials and environmentally friendly elements such as ventilation with heat recovery, insulating glazing, and pre-installed electric mobility infrastructure.
Outfitting at a glance
- Solid construction
- Air-source heat pump
- Underfloor heating
- uPVC windows with triple glazing
- Decentralized ventilation with heat recovery
- Elegant architectural design
- Sunny balconies and terraces
- Real wood parquet
- E-mobility readiness
- Underground parking space
- Awnings (optional)
- Chimney flue in attic (optional)
- Electric blinds
- Large-format tiles
- Windows and doors with triple insulating glazing
- Heated towel rails
- Video intercom system
- Utility rooms
- Passenger elevator

Location and surroundings
Neusäß-Steppach – in Augsburg’s west
The city of Neusäß is located in the district of Augsburg, directly bordering the city’s western edge, and is one of the most sought-after residential areas in the Bavarian-Swabia region.
With around 23,000 residents, Neusäß offers a perfect balance of urban life and nature-based comfort. Excellent infrastructure, family-friendliness, educational institutions, and healthcare make the city a popular choice for homeowners and visionary investors alike.
The Steppach district is known for its peaceful, family-oriented atmosphere — while still being very well connected to Augsburg.
The site at Ulmer Straße 29 is centrally located in Steppach, benefiting from an established neighborhood, strong infrastructure, and short daily routes.
Legal notice: the information on the construction project is an editorial contribution by neubau kompass AG. It is for information purposes only and does not constitute an offer in the legal sense. The content offered is published and checked by neubau kompass AG in accordance with § 2 TMG. Information on any commission obligation can be obtained from the provider. All information, in particular on prices, living space, furnishings and readiness for occupancy, is provided without guarantee. Errors excepted.







