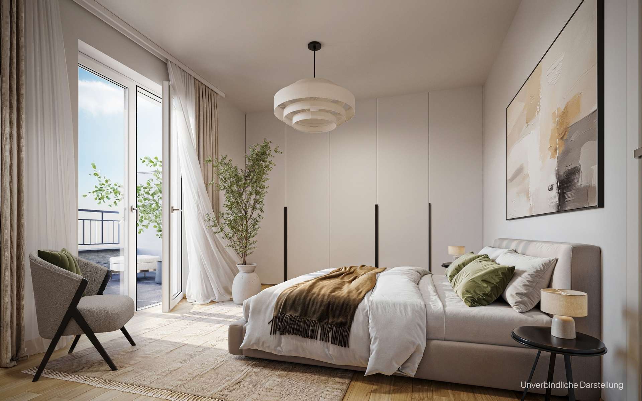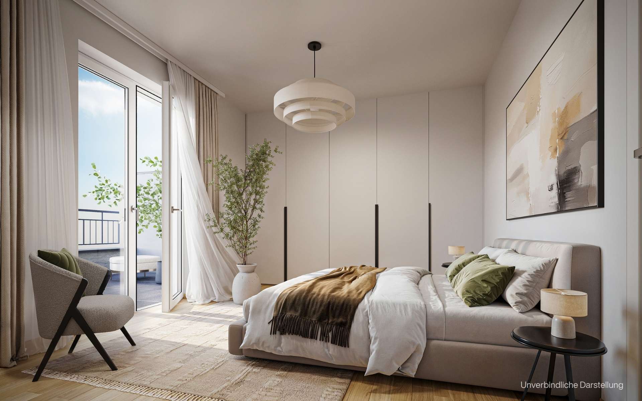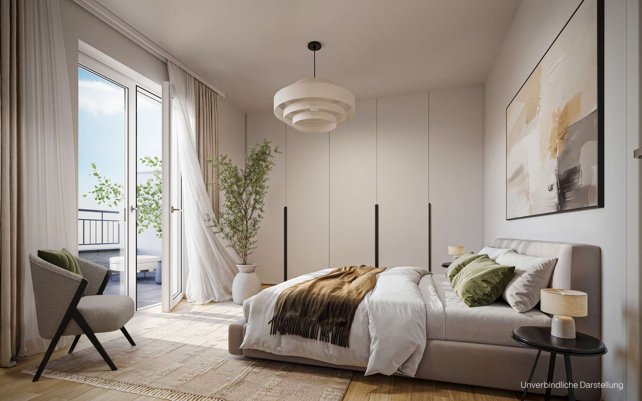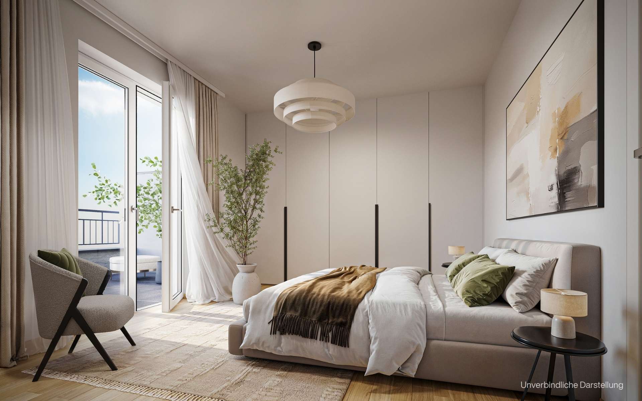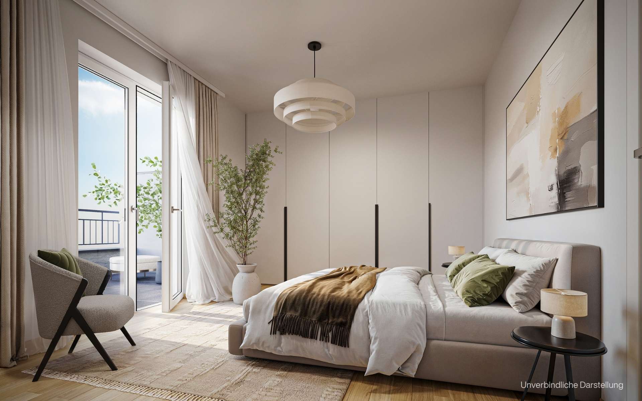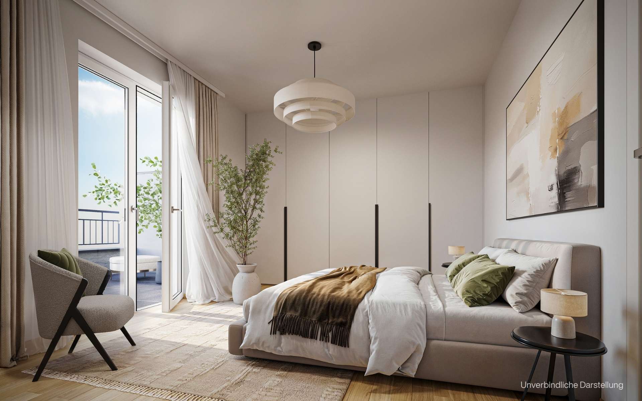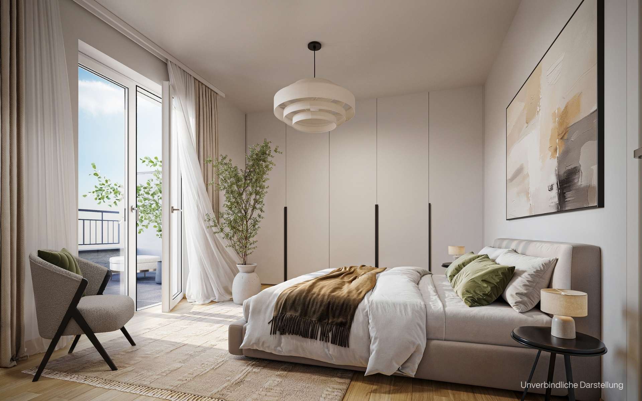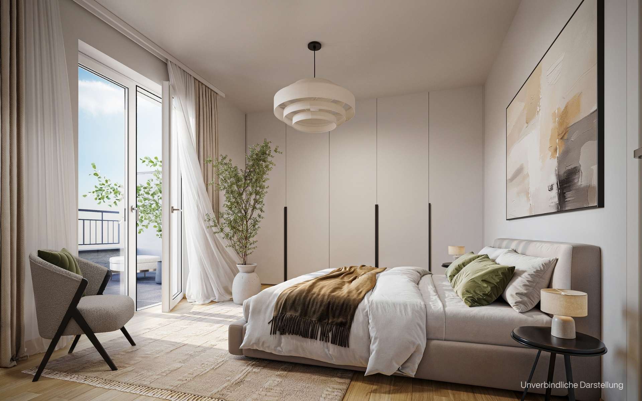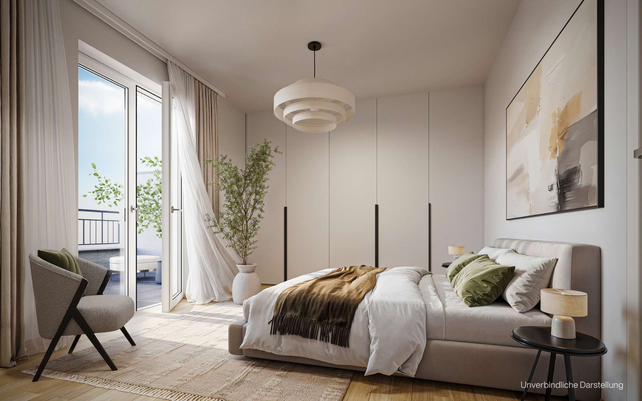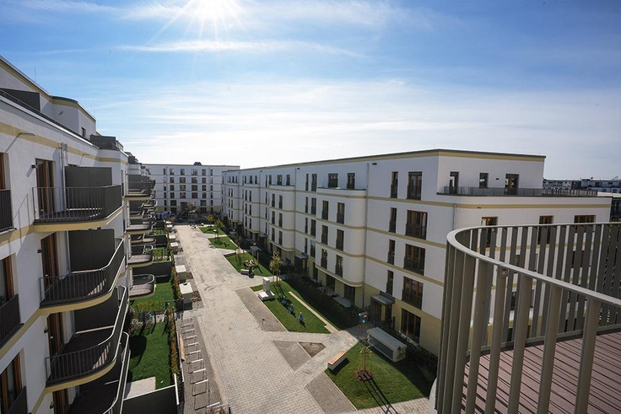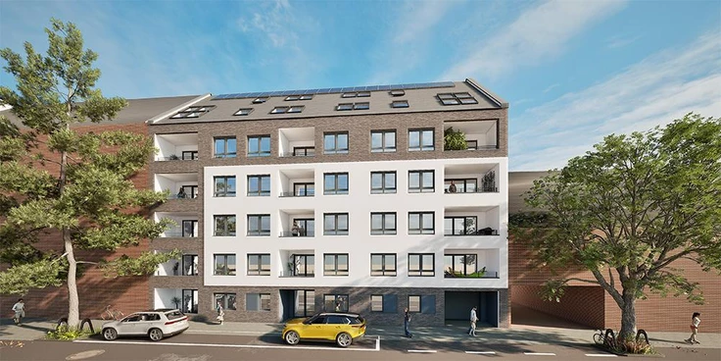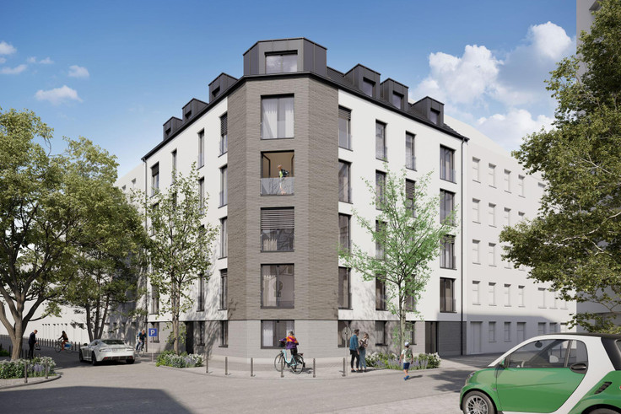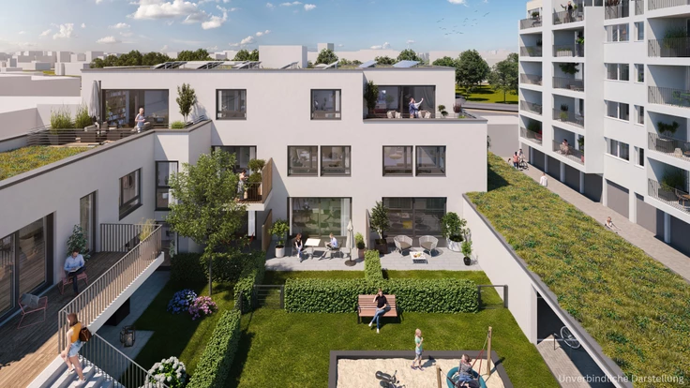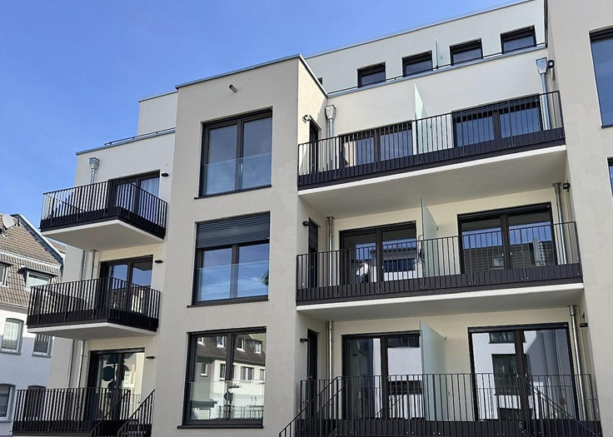Project details
-
AddressNesselrodestraße 8-10, Cologne / Niehl
-
Housing typeCondominium
-
Price€299,900 - €599,900
-
Rooms2 - 3 rooms
-
Living space43 - 89 m2
-
Ready to occupy1st quarter 2028
-
Units29
-
CategoryUpscale
-
Project ID27596
Features
- Elevator
- Balcony
- Floor-level shower
- Rooftop terrace
- Real wood parquet
- Electrical roller shutters
- Underfloor heating
- Large-format tiles
- Towel radiator
- Charging station for electric vehicles
- Air-water heatpump
- Photovoltaic installation
- Terrace
- Underground garage
- Video intercom
- Preparation for e-charging station
Location

Further info
KfW-eligible EH 40 standard
Currently, apartments with 2-3 rooms and living space of approximately 43-79 m² are still available for sale.
Residential units
Project description

BETWEEN THE RHINE AND THE RACETRACK
LIVING IN A GREEN VEEDEL
NESSELRODESTR. 8–10

A Veedel with history
A neighborhood with a future
Thoughtfully designed living
At Nesselrodestraße 8–10, a multi-family building is being developed with two separate entrances and a total of 29 condominiums. The architecture blends clean lines with a warm, timeless design: clinker brick on the ground floor forms a robust base, while a bright rendered facade above adds lightness. Color accents and carefully coordinated materials complete the harmonious appearance.
Access is barrier-free, and all units are connected to the underground car park via elevator.
Outdoor spaces with quality of life
The heart of the ensemble is the purposefully designed, green inner courtyard – a place for encounters, play, and relaxation. Community becomes tangible here: A playground with sand and active play elements provides space for children, while benches and small garden areas with raised beds invite you to linger. Bicycles – traditional or electric – are stored in a weather-protected enclosure. Looking ahead to the future of mobility: 14 underground parking spaces are e-mobility ready and can be equipped with wallboxes on request.
A place that not only enables living, but enriches life in the neighborhood – traffic-calmed, green, and functional.
THE PROJECT
- 29 new build condominiums
- 20 x 2-room apartments
- 5 x 3-room apartments
- 4 x 4-room apartments
- Approx. 43 m² to approx. 99 m² living space
- Underground garage with 14 parking spaces
- Pre-installed e-mobility infrastructure at every space
- 36 bicycle parking spaces
- Enclosure for 5 cargo bikes
- Green inner courtyard
- Sustainable air-to-water heat pump
- Photovoltaic system
THE BUILDINGS
- 2 building entrances
- Barrier-free construction
- Modern stairwells with elevators
ENERGY PERFORMANCE CERTIFICATE
- Certificate type: Energy demand certificate
- Energy source: Electricity mix
- Energy demand: 12.1 kWh (m²·a)
- Efficiency class: A+
- Year of construction: 2025

Thoughtfully designed living –
Quality living experience
Comfortable living spaces
Whether single, couple, or family – the 29 apartments offer suitable layouts for every phase of life. With 2, 3 or 4 rooms and sizes ranging from approx. 43 m² to approx. 99 m², comfort is always front and center. Large windows, clever layouts, and generous outdoor areas in the form of balconies, terraces, or roof terraces create a pleasant living atmosphere – indoors and out.
Smart layouts for individual lifestyles
Whether a spacious family apartment or a compact two-room home: The well-planned floor plans adapt to a variety of lifestyles. Bright spaces, welcoming living areas, and carefully selected details create personal retreats with a high standard of living.
Redefining energy efficiency
Heating and energy are provided through a sustainable combination of air-to-water heat pump and photovoltaic system. An efficient contracting model ensures reliable, resource-friendly energy supply. Compliance with the latest Building Energy Act (GEG 2024) is a given. In addition, the project meets the eligible KfW Efficiency House 40 standard.
THE APARTMENTS
- Oak real wood parquet, high-quality installation
- Underfloor heating in all rooms with individual room control
- Large-format wall and floor tiles (30 x 60 cm) in concrete look for bathrooms
- Parquet flooring in the kitchen
- Walk-in showers by Kaldewei or equivalent
- Sanitaryware and fittings: Ideal Standard or equivalent
- Heated towel rail in bathroom
- Video intercom system with color display for added security
- Electric shutters on all windows
- Plastic windows with multiple glazing
- Elevators from underground garage to each floor
- Washing machine connection in all apartments
- Outdoor water tap in ground floor and rooftop apartments
- Balconies / (roof) terraces

Where life slows down –
and still stays in motion
Living between city and nature
If you love city life but don’t want to miss out on green retreats, you’ll find your perfect fit here: Nesselrodestraße 8–10 lies nestled between the charming neighborhoods of Riehl and Weidenpesch. On a quiet side street, close to the Rhine meadows and urban infrastructure, this development is made for those seeking a blend of nature, community, and modern residential quality. A family-friendly environment meets urban convenience – surrounded by mature avenues, well-kept playgrounds, and the typical Cologne Veedel charm. Whether as a retreat after a long workday or as a hub for young families: this project stands out for its location, architecture, and sustainable vision.
Discover the Veedel – Niehl & Weidenpesch
Located on the left bank of the Rhine in northern Cologne, Niehl is now more than just a historic industrial area. The proximity to the Rhine, many green spaces, and excellent local amenities make the Veedel particularly attractive. Weidenpesch borders directly and complements the offering with sports facilities, the popular racecourse, and a vibrant yet relaxed living environment.
The surrounding area features long-established shops, numerous restaurants, daycares, and schools – all within walking distance. And for those heading into the city, trams or cars will get you there in minutes. Short distances, fresh air, and great neighbors: This is a Veedel that keeps evolving without losing its roots.
Close. Convenient. Versatile.
The infrastructure around Nesselrodestraße leaves little to be desired. From supermarkets to playgrounds, daycare centers to fitness studios – everything is close by. For daily needs, you’ll find plenty of shopping options, including Rewe, Aldi, and dm. The nearby schools have a strong reputation, including the Edith Stein Realschule and the Erich Kästner Gymnasium.
Thanks to tram lines 12, 13, 15, and 16, you’re well connected – whether heading to university, work, or for a shopping trip into Cologne’s city center. Cyclists benefit from developed bike paths along Niehler Straße and through neighboring Riehl. The short distance to the Rhine, parks, and sports facilities completes the picture.

Project developer


Legal notice: the information on the construction project is an editorial contribution by neubau kompass AG. It is for information purposes only and does not constitute an offer in the legal sense. The content offered is published and checked by neubau kompass AG in accordance with § 2 TMG. Information on any commission obligation can be obtained from the provider. All information, in particular on prices, living space, furnishings and readiness for occupancy, is provided without guarantee. Errors excepted.







