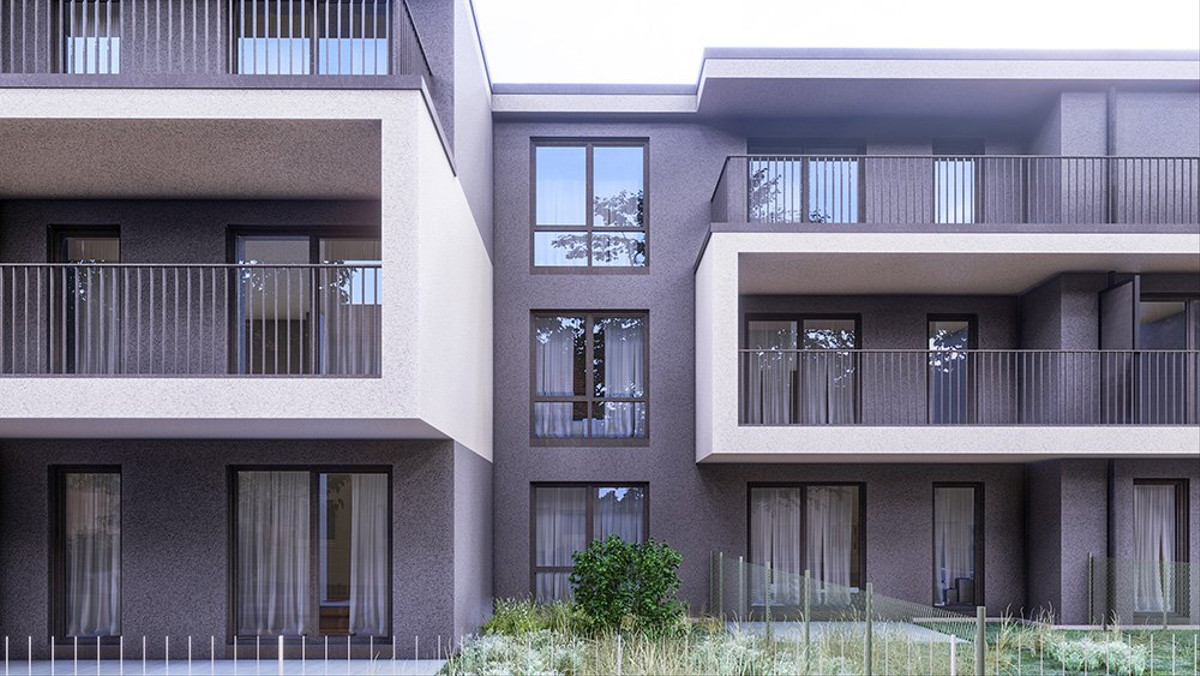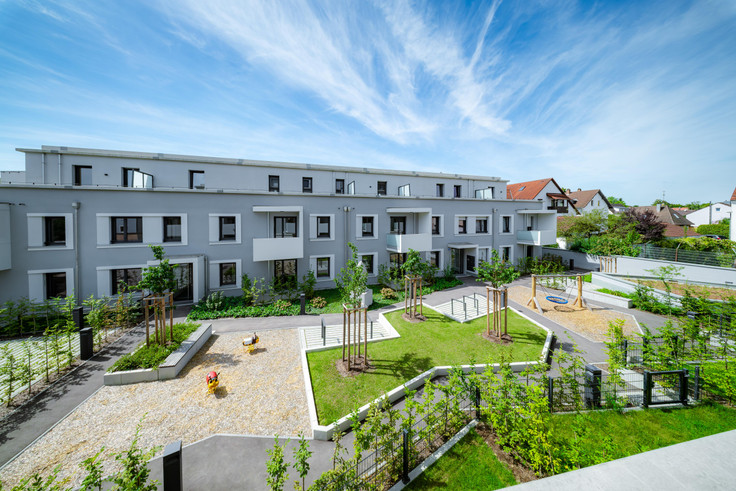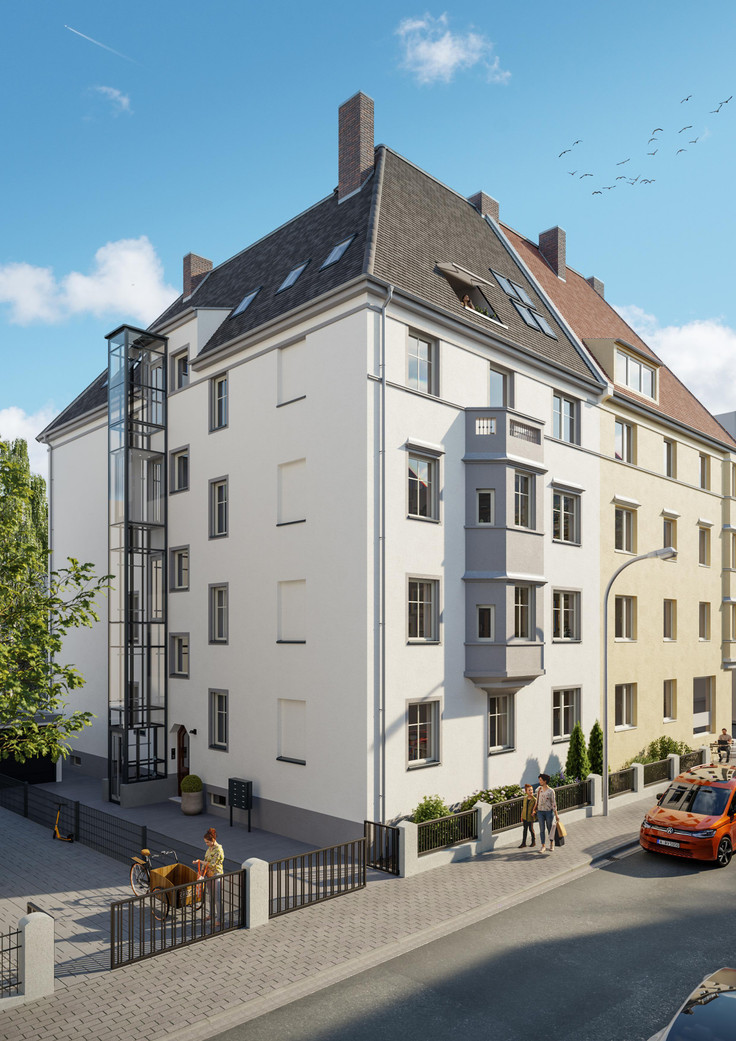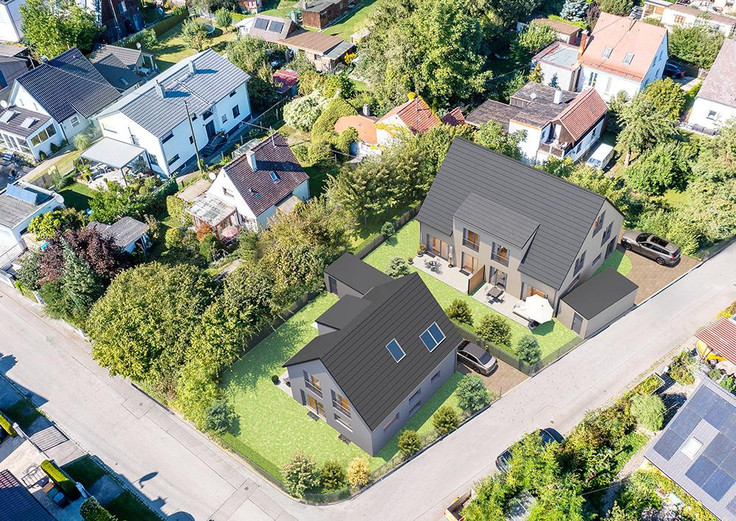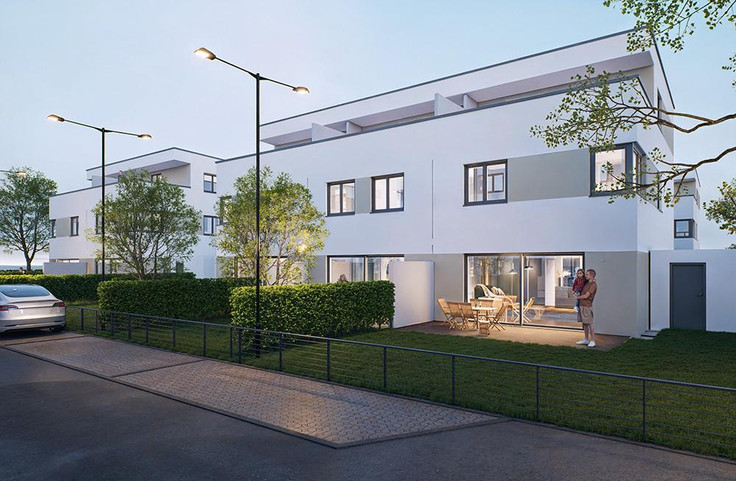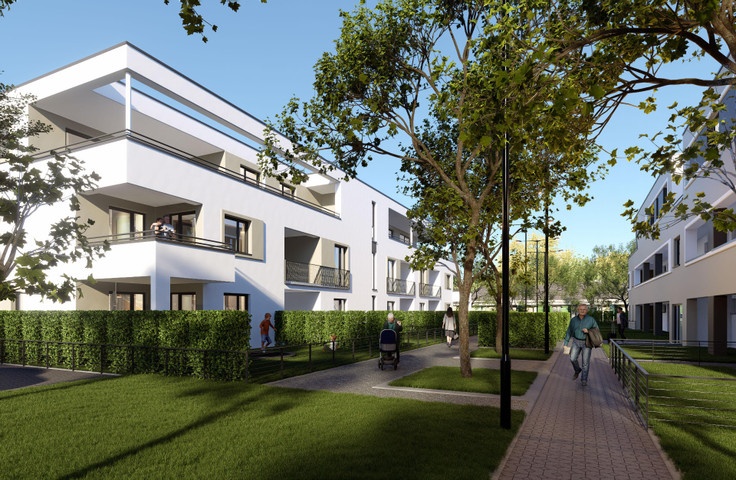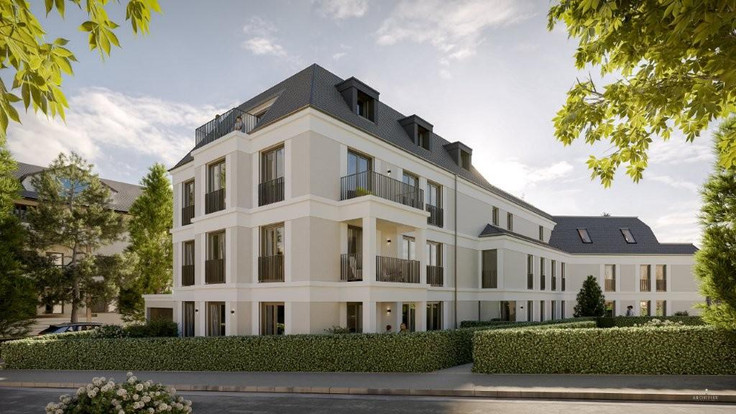Project details
-
AddressLenbachstraße, Mering
-
Housing typeCondominium
-
Price€348,600 - €592,200
-
Rooms2 - 3 rooms
-
Living space48.41 - 78.96 m2
-
Ready to occupyUpon request
-
Units16
-
CategoryUpscale
-
Project ID25732
Features
- Elevator
- Balcony
- Rooftop terrace
- Triple-glazed windows
- Underfloor heating
- Basement room
- Air heatpump
- Roller shutters
- Branded sanitary ware
- Soundproofing
- Partly barrier-free
- Terrace
- Underground garage
Location

Further info
Building permission granted
Residential units
Project description


High quality of life in an attractive residential location
Feel-good home with plenty of comfort
This new build project comprises spacious condominiums built to KfW Efficiency House 55 standard, boasting modern architecture and low energy consumption. Whether it's restaurants, retail, or schools, everything is conveniently accessible within minutes on foot or by car. You’ll also benefit from excellent medical care thanks to a nearby medical center, pharmacies, dental and various other practices.
Enjoy spacious layouts and outdoor spaces, floor-to-ceiling triple-glazed windows, monolithic brick construction, and underfloor heating. The purchase price already includes a comprehensive outfitting package: aesthetically appealing sanitary fittings from reputable manufacturers. A selection of high-quality brand wall and floor tiles is included at no extra cost!
Key facts
- Property type: New build with underground parking, low-barrier access
- Location: western part of Mering, close to A8 motorway, train station, kindergarten, primary and secondary schools, grammar school, shopping options nearby
- Building rights: granted
- Total living area and apartment sizes: 1,026 m², between approx. 49 to 98 m²
- Apartment mix of 16 units:
6x 2-room apartments
6x 3-room apartments
2x maisonette apartments - Elevators and basement storage rooms available
Construction description
Excerpt
The development involves the construction of a residential complex with 16 units and a single-level underground car park. The building comprises a basement, ground floor, upper floor, and a recessed penthouse floor. Ground floor apartments feature terraces with associated garden areas, some located above the underground garage. Upper floor apartments include balconies, and penthouse apartments feature roof terraces as per plans. The roofs are flat and sealed in accordance with current flat roof guidelines.
The underground car park is accessible barrier-free via elevators and staircases. It includes 16 parking spaces and is accessed via a single-lane ramp controlled by a traffic light system.
The buildings are constructed in reinforced concrete and masonry according to structural requirements. The basement includes the utility and heating rooms, as well as janitor, laundry, and drying rooms. Each apartment also has a designated basement storage room.
Heating for the residential complex is provided from the heating room.
The development complies with the current GEG (German Building Energy Act, November 2020), with certified summer heat and moisture protection.
Soundproofing is carried out in accordance with DIN 4109, T5 2020-08 and the building permit.
Barrier-free apartments according to DIN 18040-2 are verified as per Bavarian Building Code.
WINDOWS / GLASS / SHUTTERS / FACADE
Living room windows and balcony doors are made of PVC, in a color and facade concept selected by the developer, with all-around rubber seals and triple-glazing, single-hand tilt-and-turn fittings (except for fixed elements). Terrace, balcony, and roof terrace exits are barrier-reduced with a maximum 2 cm threshold wherever permitted by GEG and include a drainage channel. Ground floor windows/doors are equipped with enhanced burglar protection (RC2N). All living room windows and doors with shutter boxes come with PVC shutters, color as selected by the developer, with pull straps and guide rails. WC and bathroom windows feature frosted (ornament) glass.


TILING
All bathroom and WC walls are fully tiled to the ceiling. Floors are laid with standard floor tiles (orthogonal). Walk-in showers are tiled with matching mosaic tiles and include a central drain.
Floor tiles: Brand Kermos, series Semento, 30x60 cm, material price up to €25 gross/m²
Wall tiles: Brand Kermos Concept, matt white, 30x60 cm, material price €25 gross/m². Floor thresholds, sealing, slip resistance, grouting (standard color), and elastic maintenance joints per DIN. In barrier-free units, a 1 cm transition threshold from bathroom to hallway is installed per DIN 18534-1 (07/2017). Stairwells (if tiled throughout) receive tiles as described. Entrance areas include flush-fit dirt-trapping mats.
FLOORING
Stairwells and elevator cabins feature concrete stone or porcelain stoneware, chosen by the developer. Entrance areas have flush-fitted dirt-trapping mats. All rooms in the apartments (except bathrooms and guest WCs) come with vinyl design flooring: Brand Berry Alloc, Spirit Pro, pure Gluedown 55 planks, material price €35 gross/m² retail. Vinyl floors are finished with 40 mm high white foil-coated skirting boards.
Ground floor and rooftop terraces feature concrete slabs approx. 40x40 cm, 4 cm thick, material price up to €30 gross/m². Terrace borders on the ground floor use concrete curbs. Balconies on upper floors and maisonettes (if prefabricated) come without surfacing and are intended for individual customization.Stairs in apartments 02 and 09: These are straight double-stringer stairs as per plan. Stair railings in the upper floor are made of painted steel, color chosen by the developer, with top and bottom rails and vertical flat steel bars. A single-side handrail matching the railing is installed. Tread steps are prefabricated "KREATIVSTUFEN" in dark stone look or equivalent.


PAINTING
All walls in residential floors and stairwells are painted white with mineral interior paint. Ceilings are either lined with painter’s fleece or smoothly plastered, then painted white. Remaining basement rooms are painted with simple white dispersion paint. Walls built with sand-lime bricks remain unpainted. Exterior facade will be finished to match the overall design, at the developer’s discretion.
HEATING / HOT WATER SUPPLY
The entire complex features a fully automated central heating system with outdoor-controlled regulation. Heating is located in the basement and distributes warmth throughout the building. Heat is generated by an air-to-water heat pump. If required by GEG calculation, this is supplemented with a gas boiler. The pump’s outdoor unit is located externally as per plans. All rooms (except for corridors under 6 m² and internal storage) have underfloor heating from a brand-name system, with flush-mounted thermostats. Bathrooms include a white towel radiator, approx. 50 cm wide, connected to the heating system. The basement stairwell includes a low-temperature radiator in line with GEG; remaining basement rooms are unheated. Hot water is provided via a central fresh water station or, alternatively, via one station per apartment, per design. Deviations possible.
PLUMBING
Drainage pipes are plastic. Water lines are stainless steel or plastic composite, including heat and sound insulation. Sanitary equipment is installed per floor plan: white porcelain fixtures and chrome fittings/accessories. Bathroom sanitaryware: Richter and Frenzel MyStyle 2.0 series; bathtubs: Europa series; fittings: Hansgrohe Focus model. Built-in fittings: Hansgrohe Universal I-Box, compatible with various Hansgrohe models.
VENTILATION
Each unit has decentralized mechanical ventilation with heat recovery, installed in exterior walls, shutter boxes, or window reveals. Brand: AirFox, Get Air (or equivalent). One to two units are installed per apartment depending on size, controlled via switches. The basement has dew point-controlled ventilation. NOTE: Kitchen range hoods must operate in recirculation mode for energy reasons. These systems are not included by the developer.
OUTDOOR AREAS (PARKING SPACES, PATHS, AND GARDENS)
Gardens are sown with grass and enclosed by rod mesh fencing (80 cm high, color chosen by developer). Garden sections are separated with green chain-link fencing. Common areas are landscaped at the developer’s discretion. Paths and plazas feature concrete paving stones or asphalt, framed with concrete borders. Parking spaces are made with grass joint pavers or turf grids.
SPECIAL REQUESTS
Special requests or additions beyond this specification may be implemented depending on technical feasibility and construction progress, for an additional fee. Processing is charged at €85 gross per hour.

The location
LIVE BETTER in Mering
The town of Mering is located 18 km southeast of Augsburg, with approx. 13,000 residents. It lies in the district of Aichach-Friedberg in Swabia, Bavaria. Located near the A8 motorway (Munich/Stuttgart), the B2, and within 15 minutes of the B17 and B300, Mering offers excellent connectivity.
The centrally located station and the barrier-free St. Afra station (opened 2008) are accessible from both sides and offer direct connections to Augsburg, Munich, and Weilheim, ideal for commuters. The local bus network (Augsburg Transport Association) includes around 20 stops and a central bus station, enhancing public transport. Munich Airport is approx. 75 km away and reachable in under an hour. Living in Mering combines proximity to Augsburg/Munich with access to numerous recreational areas. The lenbach² development is attractive for both owner-occupiers and investors.
The flourishing town of Mering stands for family-friendly quality of life. There are two primary schools, one secondary school, and one grammar school. For young children, there are multiple daycare centers, kindergartens, a holiday kindergarten, and after-school care (also for children over 10). An inclusive kindergarten group ensures accessible childcare. A range of fitness studios and sports clubs are also available. Nearby forests and lakes offer opportunities for walks and bike rides. As a retirement residence, Mering has many benefits. The building is constructed with low-barrier access, enhancing quality of life for older residents. Short distances and comprehensive local amenities speak for themselves.

Legal notice: the information on the construction project is an editorial contribution by neubau kompass AG. It is for information purposes only and does not constitute an offer in the legal sense. The content offered is published and checked by neubau kompass AG in accordance with § 2 TMG. Information on any commission obligation can be obtained from the provider. All information, in particular on prices, living space, furnishings and readiness for occupancy, is provided without guarantee. Errors excepted.









