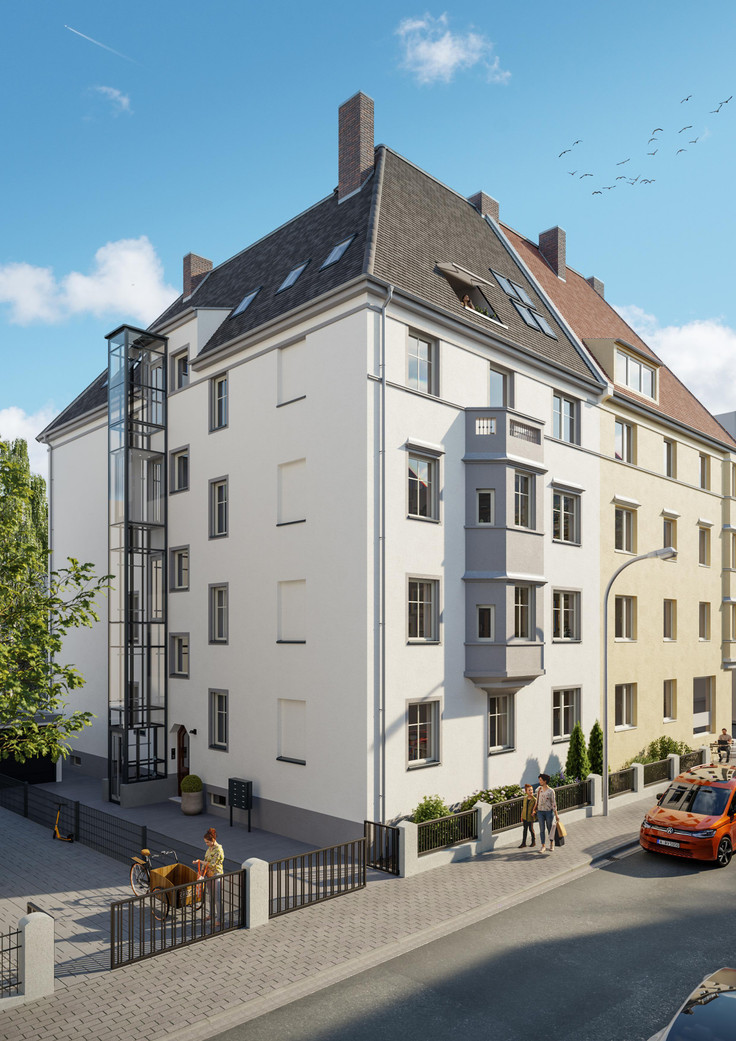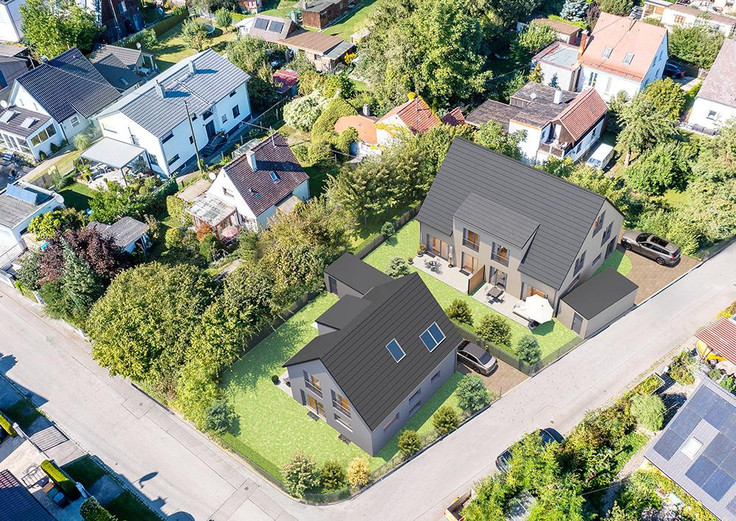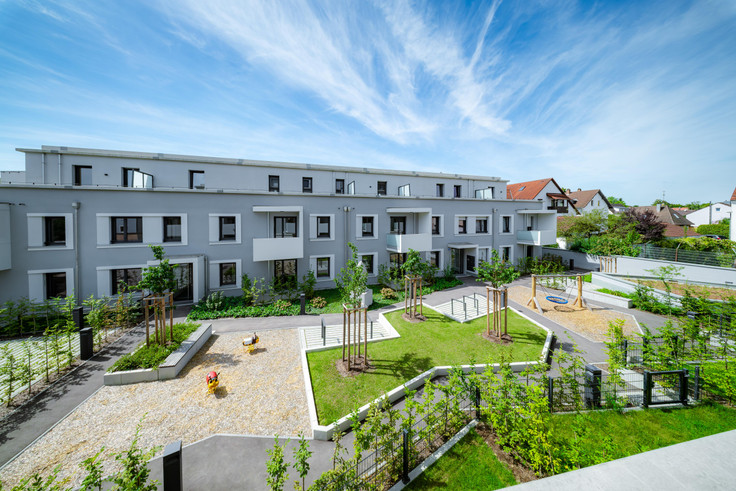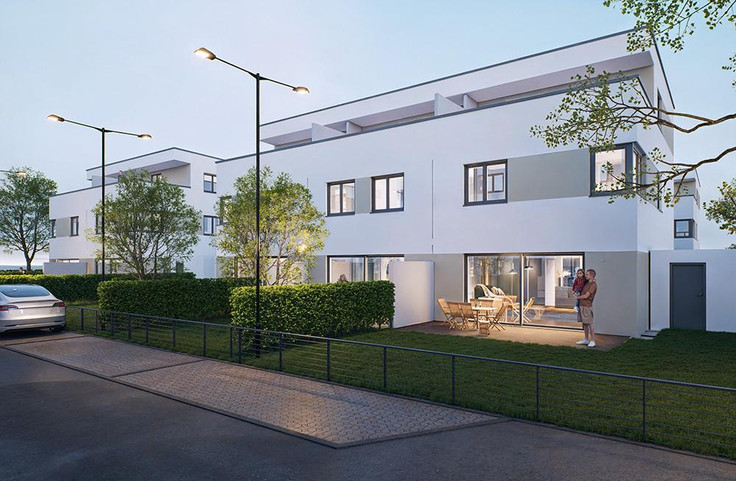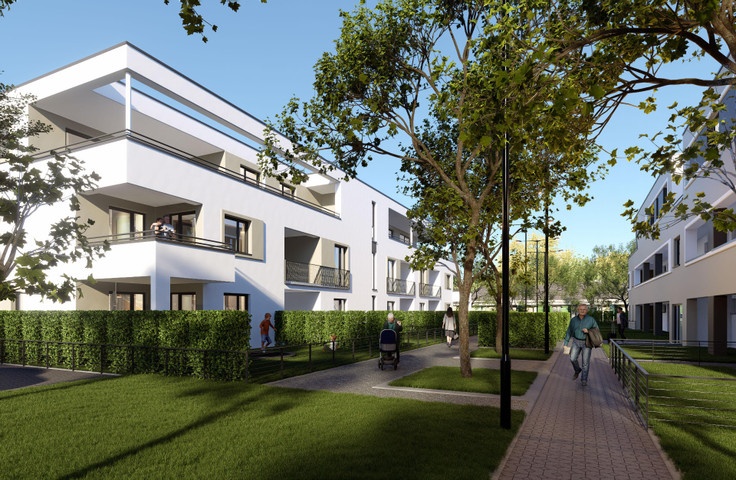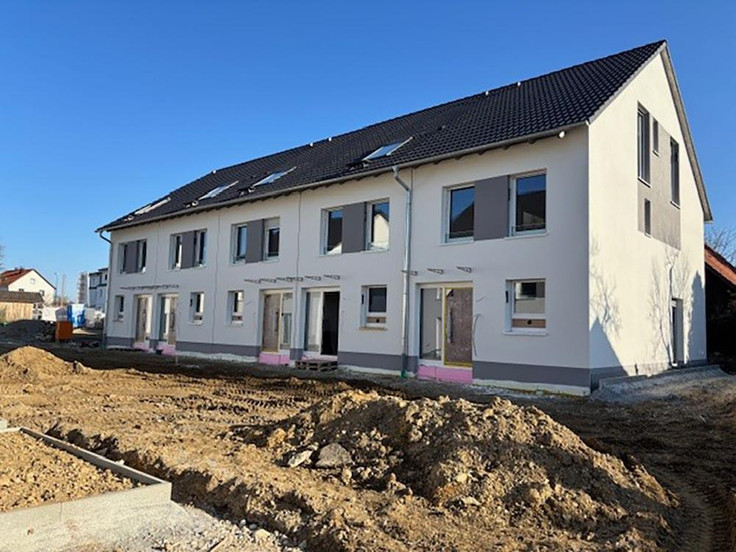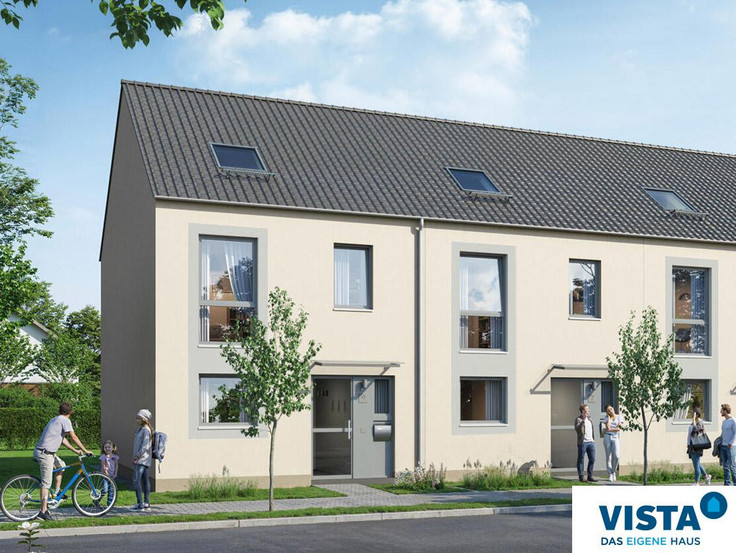Project details
-
AddressKapuzinergasse 26, 86150 Augsburg / City Centre
-
Housing typeCondominium
-
Price€429,950 - €879,952
-
Rooms1 | 4 rooms
-
Living space53 - 113 m2
-
Ready to occupyOctober 2026
-
Units7
-
CategoryUpscale
-
Project ID27147
Features
- Balcony
- Burglar-resistant windows
- Electrical roller shutters
- Triple-glazed windows
- District heating
- Underfloor heating
- Basement room
- Parquet flooring
- Soundproofing
Location

Further info
Above-ground parking spaces: €32,500
Garage parking space (fully retractable duplex parking space): from €34,500
Here you can find the current purchase price list.
- Top city center location: 2 minutes to Königsplatz
- Condominiums for personal use or as an investment
Project description


Now available:
7 exclusive 1–4-room freehold apartments from 41 to 113 m² – Kapuzinergasse 26, Augsburg
About the project
This residential development plot in central Augsburg, located in a quiet side street, offers the perfect opportunity to create high-quality living space in an urban yet tranquil setting. Just a 2-minute walk to Königsplatz, residents enjoy access to shopping, restaurants, medical services, and public transport. This is one of the last prime plots in central Augsburg. Construction has already begun, and completion is scheduled for late 2026.
High-end outfitting, including sealed, glued real wood parquet flooring, triple-glazed wood-frame windows, and central heating via district energy, reflects the exclusive nature of this development.
Overview
- Prime city location: just 2 minutes to Königsplatz
- Central living surrounded by the historic charm of Augsburg’s old town
- Apartment sizes from 41 m² to 113 m²
- 1- to 4-room apartments with balconies – some as maisonettes in the attic
- 11 outdoor parking spaces, including 4 fully retractable units

Construction specification
Excerpt
Staircase
Staircases are made from precast reinforced concrete elements. The railing is powder-coated steel with a stainless-steel handrail.
Balcony
Balconies are constructed from precast reinforced concrete with insulated floor connections. Railings are steel (painted or powder-coated), with a flat bar design per the architect’s design and heritage office guidelines. Terraces at basement and ground level are finished with concrete paving stones on gravel bed.
Windows
Basement windows are tilt-type PVC with insulated glazing. All other windows and balcony/terrace doors are wood with triple glazing and low-maintenance window vent slots, compliant with heritage requirements. RC2N burglary resistance class applies to ground and first-floor units. All operable units feature tilt-and-turn fittings with anti-pry protection. Electric shutters included, with aluminum where required (except roof windows, which may be upgraded to solar shutters on request). Interior sills are natural stone or tiled; exterior sills are metal. Balcony/terrace thresholds feature non-slip aluminum treads.
Parquet flooring
Living rooms, bedrooms, hallways, children’s rooms, and studies will be finished with high-quality, sealed, glued wood parquet in standard format and edging. Included: material value €70/m² incl. VAT and installation. Individual selections or alternate formats may incur additional costs.
Heating
Central heating is supplied via district energy, with temperature-regulated control. Hot water is supplied via heat exchangers in each unit. A distribution riser system feeds underfloor heating across all levels, with individual zone control and remote metering via Techem (or equivalent). Each apartment includes a heating energy meter and cold water meter, with smoke detectors. Heating circuit is designed to DIN EN 12831. Sound and fire insulation is applied at all pipe penetrations.
Advantages:
- Fully automated remote data reading
- Quick, simple installation with battery-powered units
- No hardware swap – clip-on radio modules
- Higher safety via regular device checks
- Faster, more accurate billing
- Insurance coverage
All piping is insulated to EnEV 2014 / KfW 55 standards. All living rooms, bedrooms, and bathrooms have underfloor heating with electric zone control. Bathrooms receive additional electric towel radiators. Separate WCs, hallways, and storage rooms are also heated as required. The stairwell will have underfloor heating; basement areas will have radiators if necessary.
Location
Kapuzinergasse 26, 86150 Augsburg
Augsburg is Bavaria’s third-largest city, a Swabian-Bavarian metropolis, UNESCO World Heritage Site, and a leading centre of innovation and education. Around 850,000 people live in the Augsburg metropolitan region, including 300,000 in the city and its immediate surroundings. Augsburg combines vibrant growth and innovation with a familiar, welcoming atmosphere and unmistakable historical character.
Legal notice: the information on the construction project is an editorial contribution by neubau kompass AG. It is for information purposes only and does not constitute an offer in the legal sense. The content offered is published and checked by neubau kompass AG in accordance with § 2 TMG. Information on any commission obligation can be obtained from the provider. All information, in particular on prices, living space, furnishings and readiness for occupancy, is provided without guarantee. Errors excepted.

















