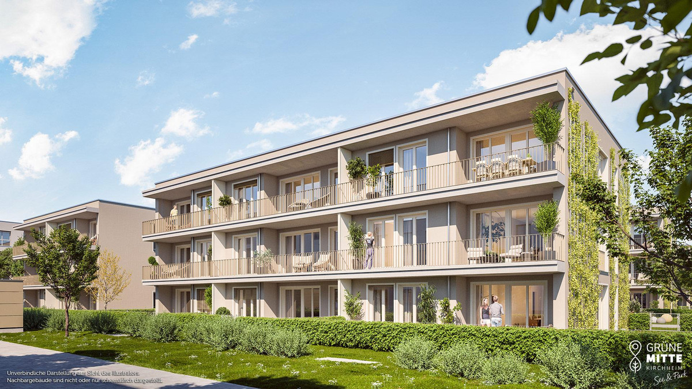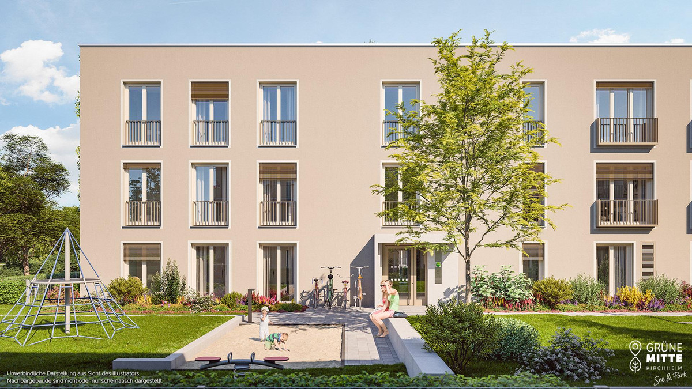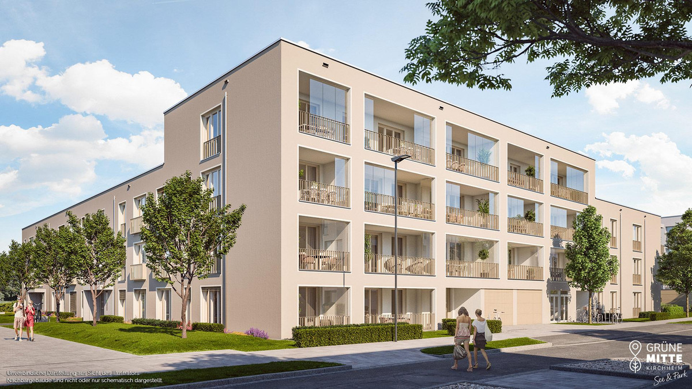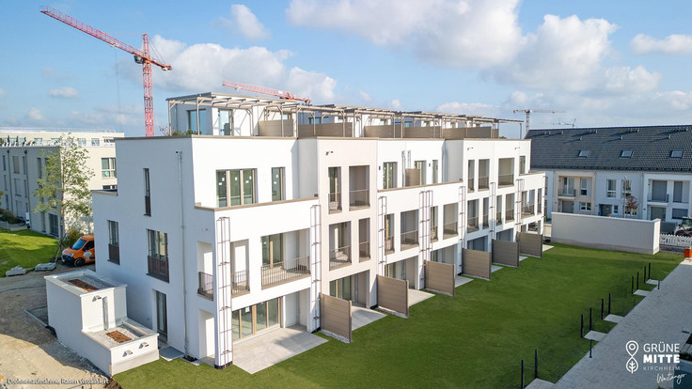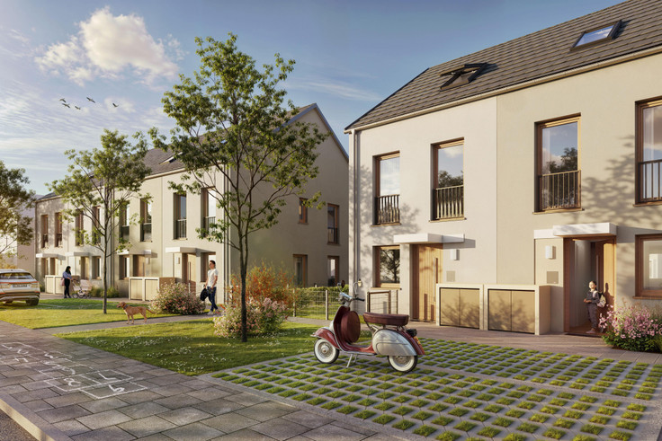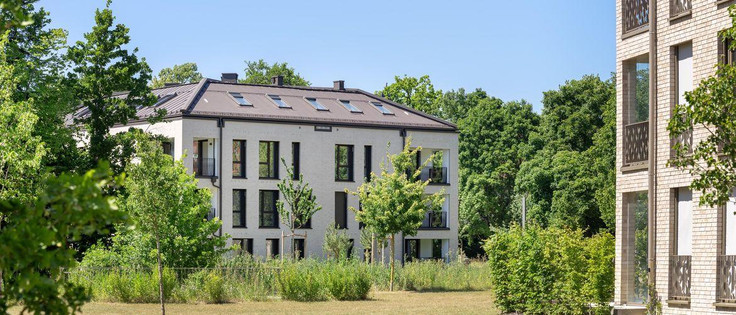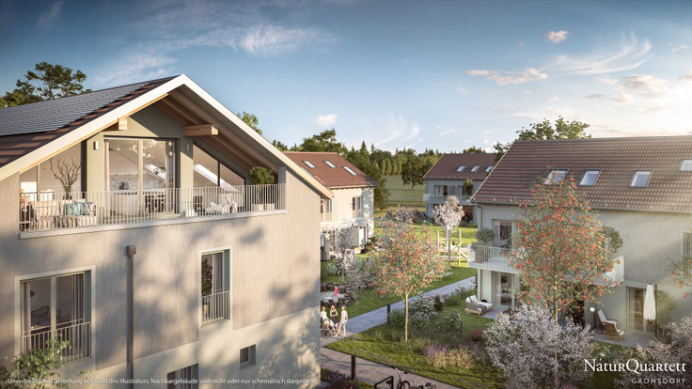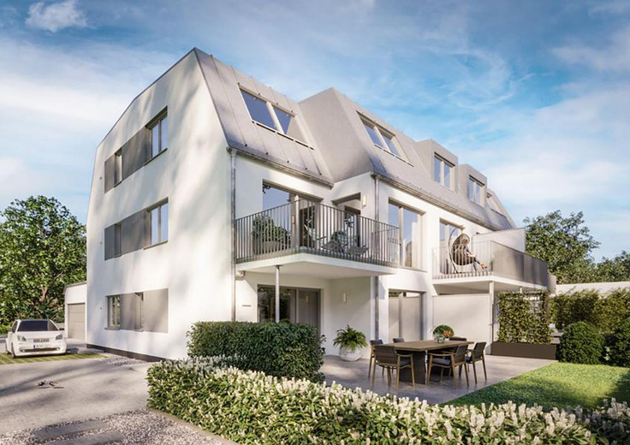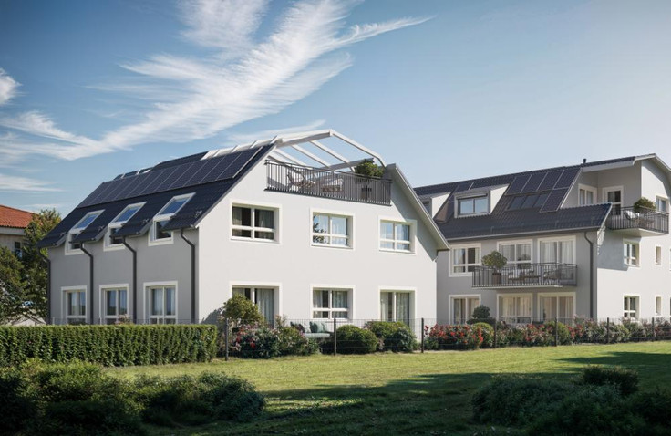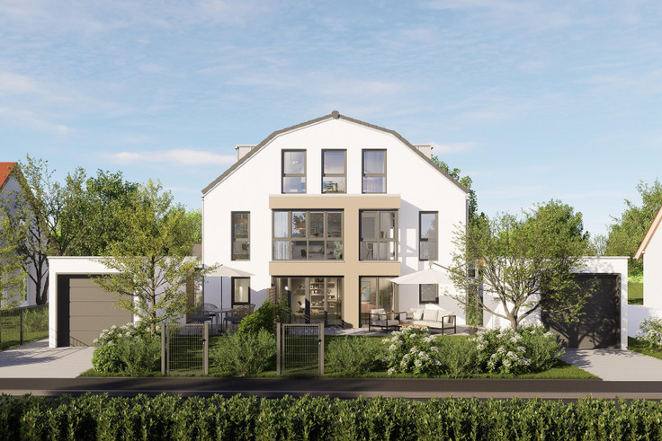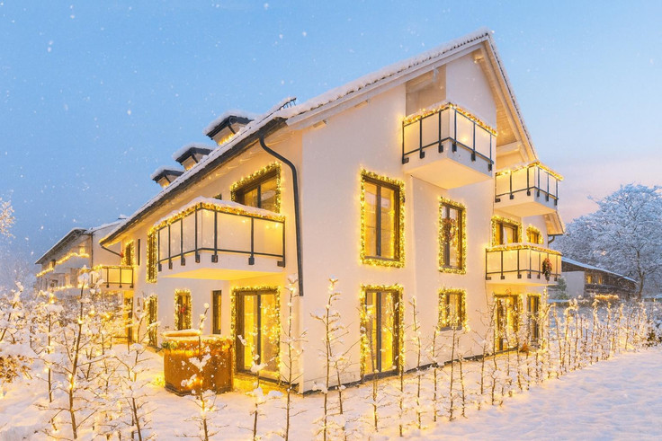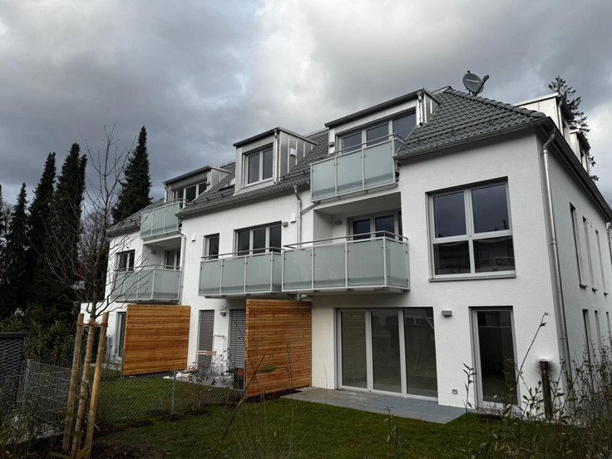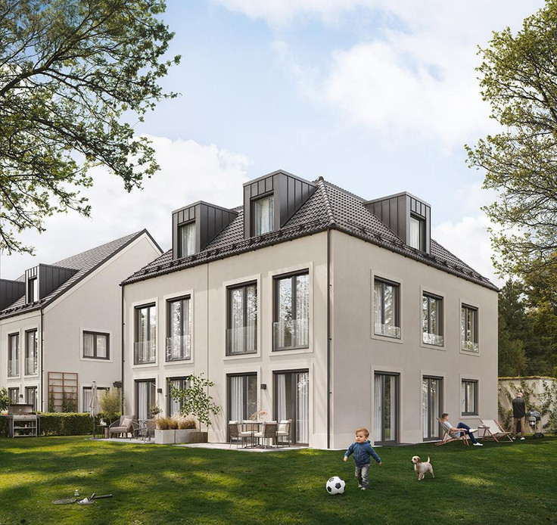Project details
-
AddressHauptstraße 45, 85551 Kirchheim bei Munich
-
Housing typeCondominium
-
Price€320,000 - €1,026,000
-
Rooms1 - 4 rooms
-
Living space31 - 123 m2
-
Ready to occupySummer of 2028
-
Units49
-
CategoryUpscale
-
Project ID27515
Features
- Balcony
- Rooftop terrace
- Electrical external blinds
- Underfloor heating
- Car parking spaces
- Parquet flooring
- Terrace
- Underground garage
- Video intercom
Location

Further info
Energy Performance Certificate:
Information from the preliminary energy performance certificate for residential buildings in accordance with Sections 79 et seq. of the Building Energy Act (GEG) of October 16, 2023:
- Type of energy performance certificate: Energy demand certificate - draft
- Final energy demand: 42.2 kWh / (m²*a)
- Main energy sources for heating and hot water: District heating, AFK, geothermal energy
- Year of construction of building, heat generator according to energy performance certificate: 2025
- Energy efficiency class: A
All purchase prices plus underground parking space
According to the parking space regulations of the municipality of Kirchheim, one or two underground parking spaces must be purchased for each condominium.
Prices per parking space between €24,900 € and €35,200
Regarding the availability, location, and exact technical specifications of the underground parking spaces, please contact your contact person on behalf of DEMOS Wohnbau GmbH.
On-site consultation
Our show apartment is located at Hauptstraße 45 c in 85551 Kirchheim near Munich.
Personal consultation by your sales consultant on behalf of DEMOS Wohnbau GmbH:
Friday from 4:00 p.m. to 7:00 p.m.,
Saturday and Sunday from 2:00 p.m. to 6:00 p.m.
or during an individually arranged consultation appointment.
Telephone: +49 89 231 73 200
Email: anfrage@demos.de
Residential units
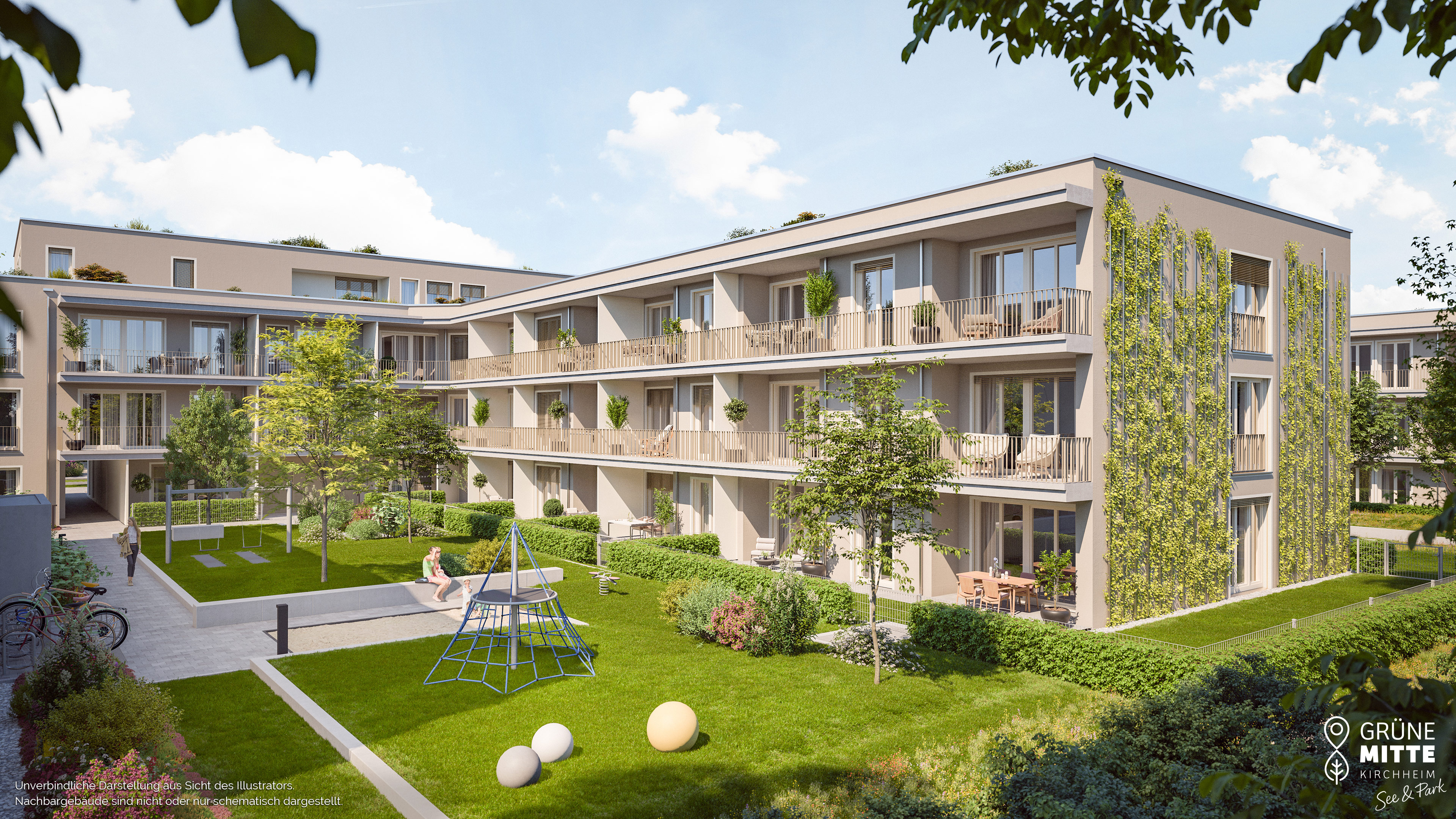
Price
€320,000
Living space
31.1 m2
Rooms
1 rooms

Price
€332,000
Living space
34.43 m2
Rooms
1 rooms

Price
€355,000
Living space
35.18 m2
Rooms
1 rooms

Price
€462,000
Living space
48.55 m2
Rooms
2 rooms

Price
€462,000
Living space
49.87 m2
Rooms
2 rooms
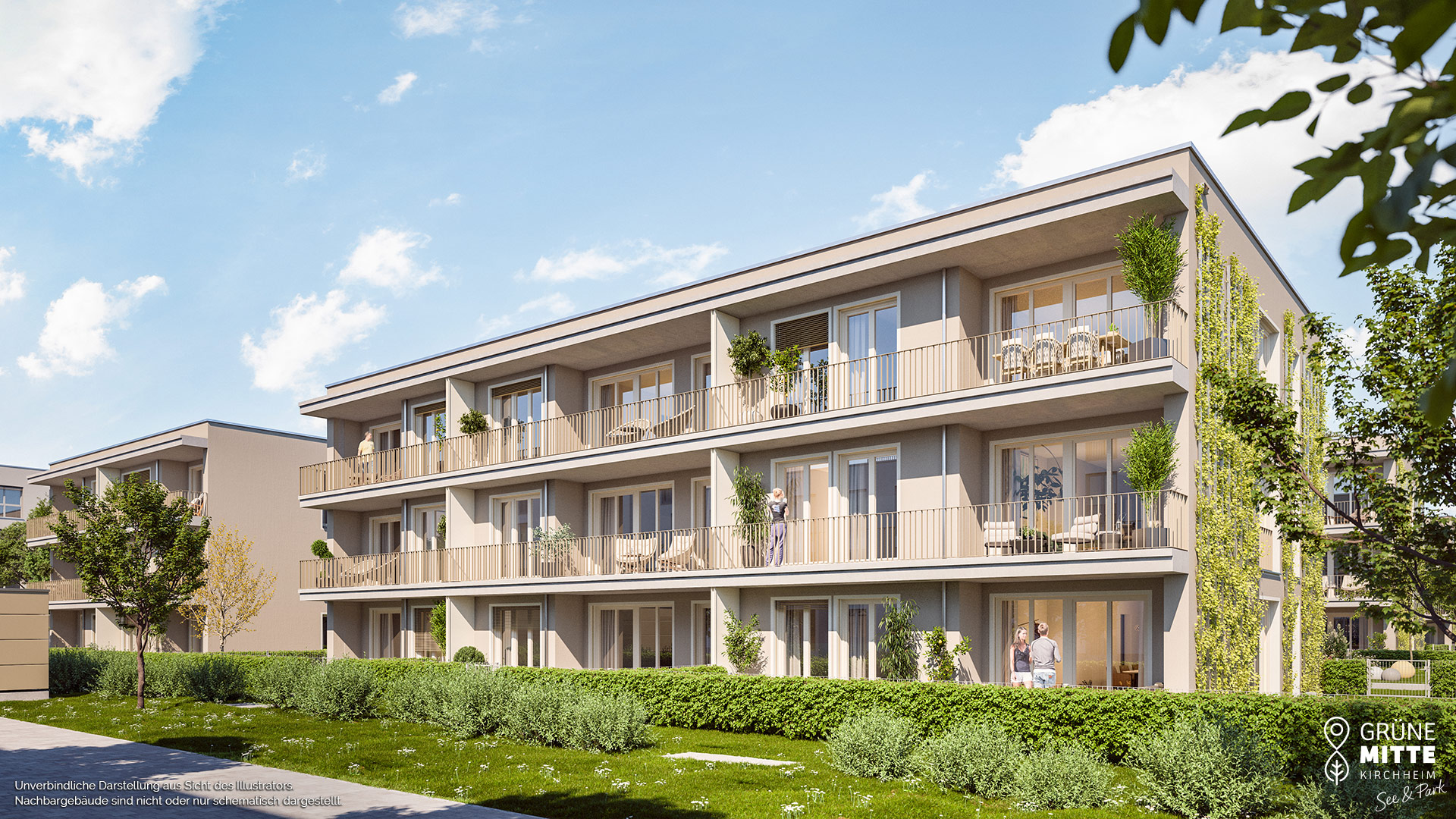
Price
€629,000
Living space
65.14 m2
Rooms
2 rooms
Project description

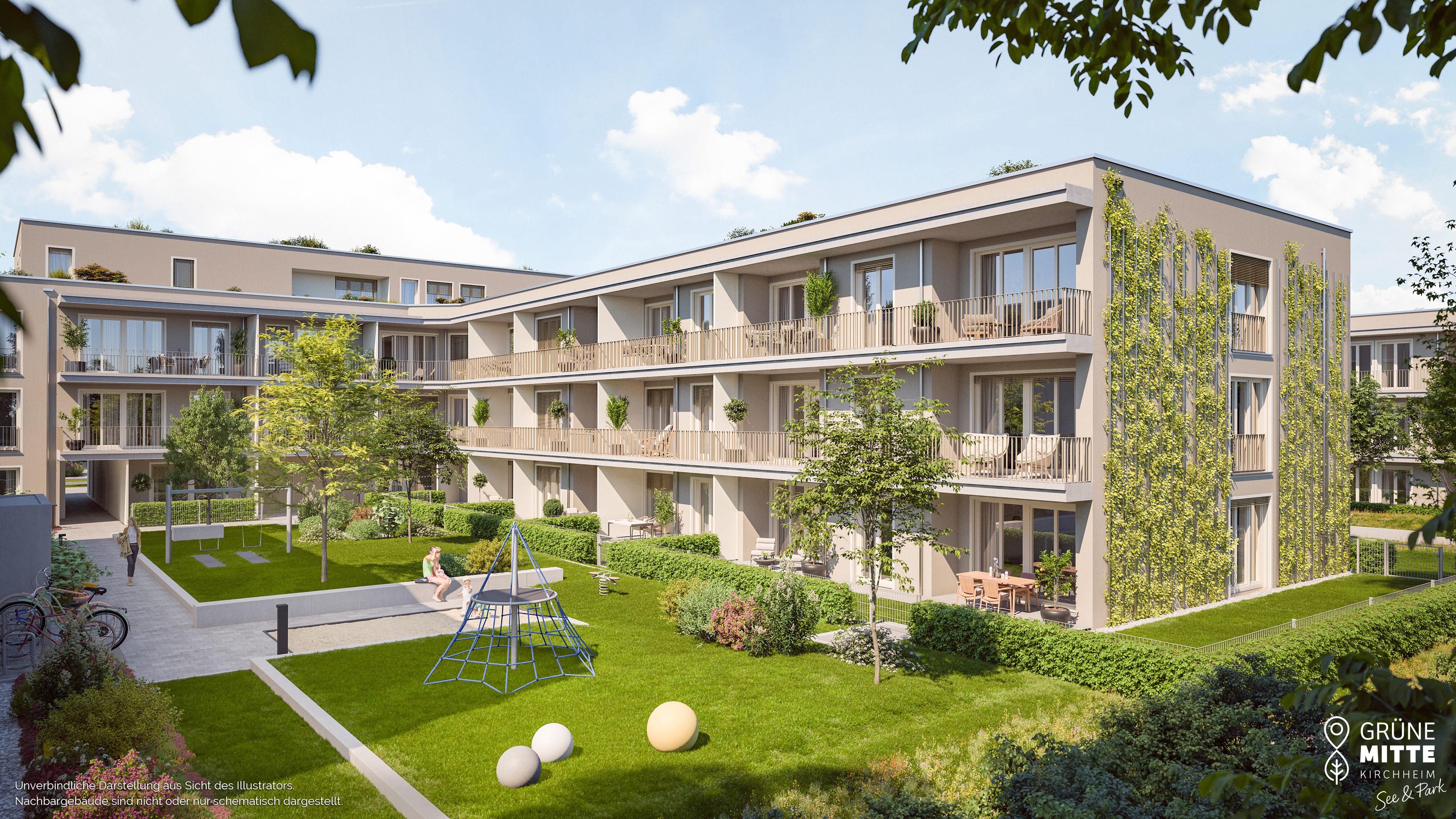
In the Grüne Mitte Kirchheim-See & Park section, varied 1- to 4-room owner apartments are created.
GRÜNE MITTE KIRCHHEIM – See & Park is located directly at the former site of the State Garden Show 2024, which today delights with a generous and openly designed park facility with park lake, playgrounds and numerous places to linger.
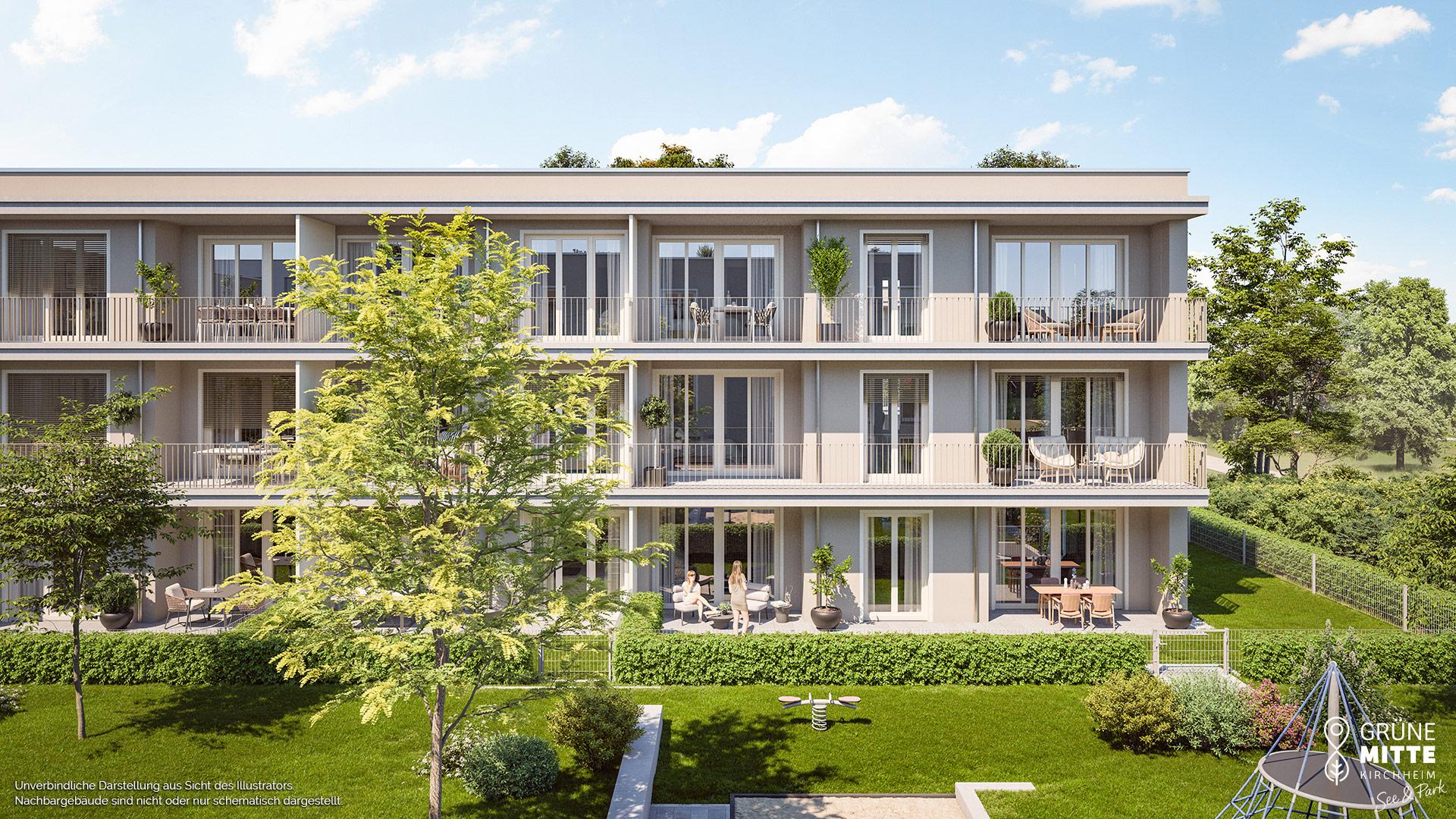
All around green
all around happy
For DEMOS it was clear from the beginning of development: especially the apartments of GRÜNE MITTE KIRCHHEIM – See & Park, which are being built so invitingly close to the Ostpark, should be distinguished by large, attractive open spaces. After all, you can never have enough of fulfilled living close to nature ...
And so entire fronts of houses 1 to 5 are completely designed with terraces and balconies that extend across the entire apartment width. Here striking optics meet added value. Balconies, terraces and roof terraces are particularly valued places to stay: they expand the living experience towards light, air and sun. They are small feel-good islands for relaxation, for breakfast in the fresh air or a chat in the evening glow. They let us experience the views into the nearby greenery more intensely.

This is what everyday life looks like
Elegance that is also entirely practical: GRÜNE MITTE KIRCHHEIM – See & Park impressively demonstrates how well style-oriented ambiance and thoughtful solutions for everyday life complement each other. However you want to live and however your life should unfold: GRÜNE MITTE KIRCHHEIM – See & Park creates the appropriate framework. What must not be missing: tasteful, quality-oriented outfitting down to the proverbial detail – typically for residential property by DEMOS.

Here well-being is written in capital letters
In GRÜNE MITTE KIRCHHEIM – See & Park, selected high-quality materials are used. Parquet floors and floor-to-ceiling windows create a beautiful ambiance. Insulated glazing, electric external blinds (where technically possible) as well as controlled residential ventilation support good sleep and a pleasant room climate, while underfloor heating provides you with cozy warmth in winter.

Award-winning
GRÜNE MITTE KIRCHHEIM is also convincing in terms of sustainability:
The residential quarter has been examined and evaluated by the German Sustainable Building Council (DGNB): "The project sets standards technically, ecologically, economically and functionally. It offers owners and users lower ancillary costs and a higher market value. For this it was awarded the DGNB certificate in gold."

Nature-close living with high quality of life
GRÜNE MITTE KIRCHHEIM connects the two municipal districts of Kirchheim and Heimstetten. New paths, kindergartens, schools and recreational facilities integrated into the local park naturally nestle into the surroundings.
Whether you wish for more space and greenery for your family – perhaps even with your own garden – or whether you want to combine your work with the many recreational opportunities around Munich and the Alpine foothills: GRÜNE MITTE KIRCHHEIM bridges the gap between urbanity and rural charm.

GRÜNE MITTE KIRCHHEIM – See & Park –
the key data:
- Condominiums with 1 to 4 rooms
- Approximately 31 m² to approximately 123 m² living area
- With terrace, balcony or roof terrace
- Clear room height in the living rooms of approximately 2.60 m
- Underground garage with individual parking spaces
- Optional e-charging solution in the underground garage via an operator possible
- Energy efficiency class A
- Fulfillment of requirements according to Building Energy Act 2020 in the currently valid version
- Heat pump water heating system with connection to the district heating network
- Outfitting details:
- Parquet flooring in all living rooms
- Underfloor heating
- Electric external blinds
- Decentralized ventilation system with heat recovery
- Towel radiators in bathroom and shower room
- Video intercom system
- Upscale standard outfitting with choice options, e.g.
- Parquet flooring
- Washbasin / WC by Laufen
- Tiles (floor and wall) by Villeroy & Boch
- Fixtures by Hansgrohe

Legal notice: the information on the construction project is an editorial contribution by neubau kompass AG. It is for information purposes only and does not constitute an offer in the legal sense. The content offered is published and checked by neubau kompass AG in accordance with § 2 TMG. Information on any commission obligation can be obtained from the provider. All information, in particular on prices, living space, furnishings and readiness for occupancy, is provided without guarantee. Errors excepted.
