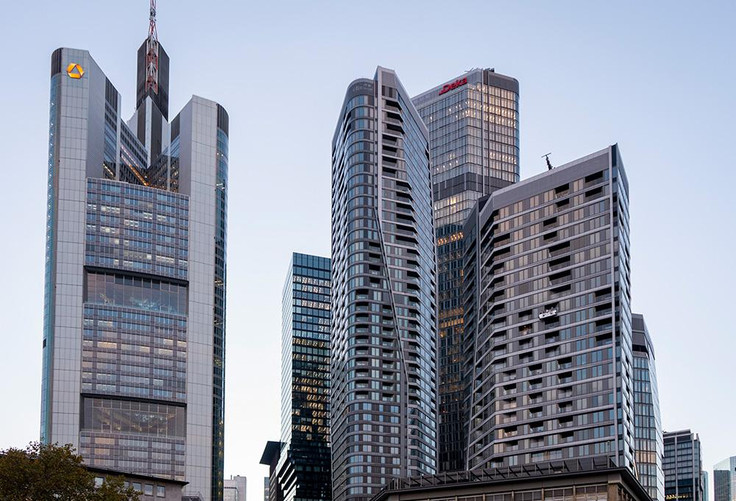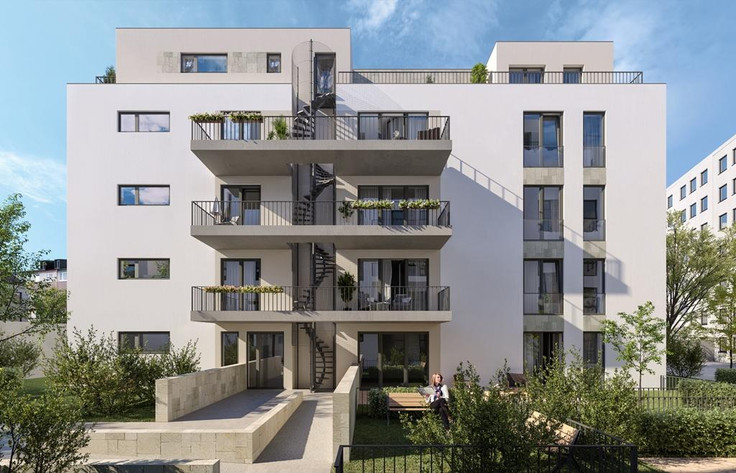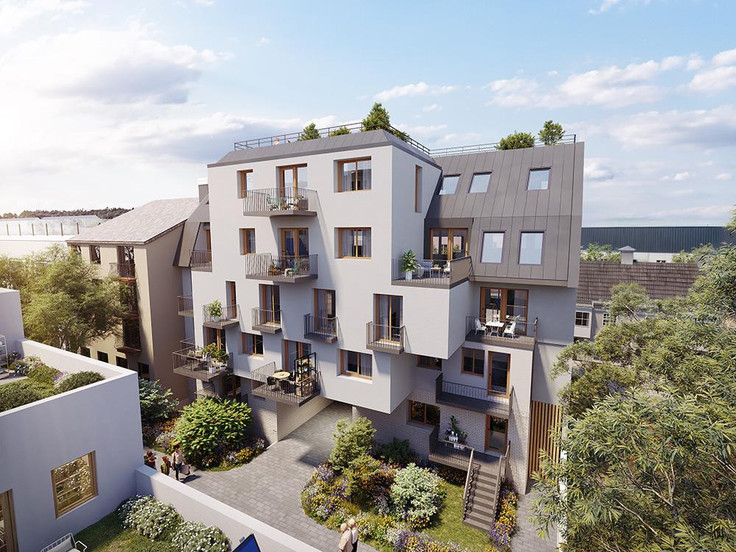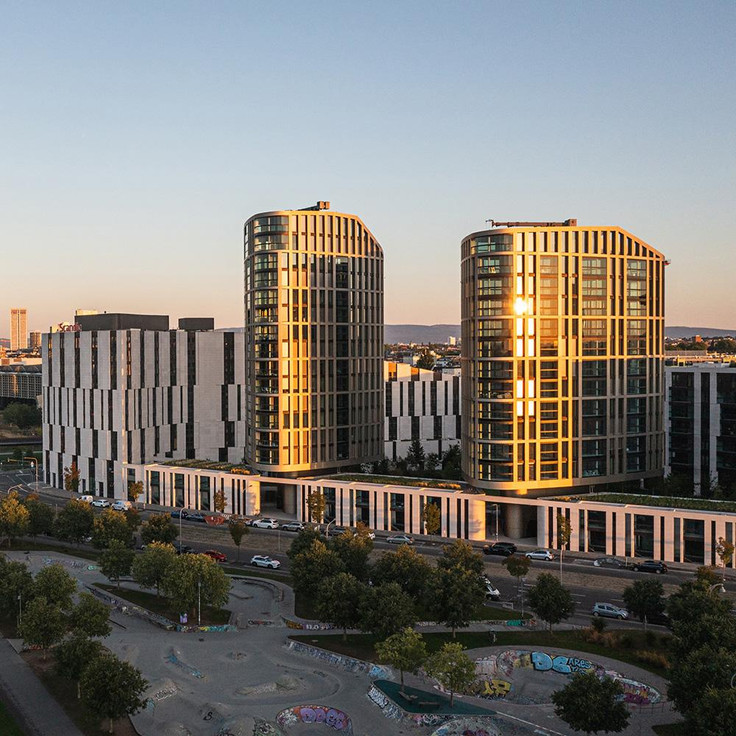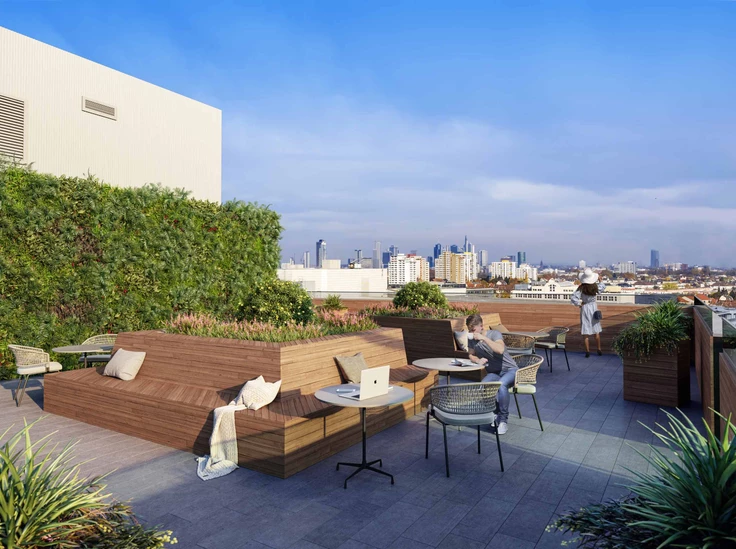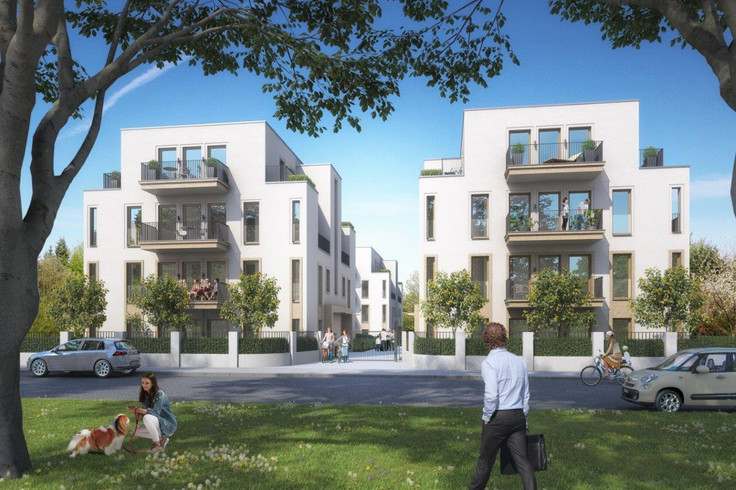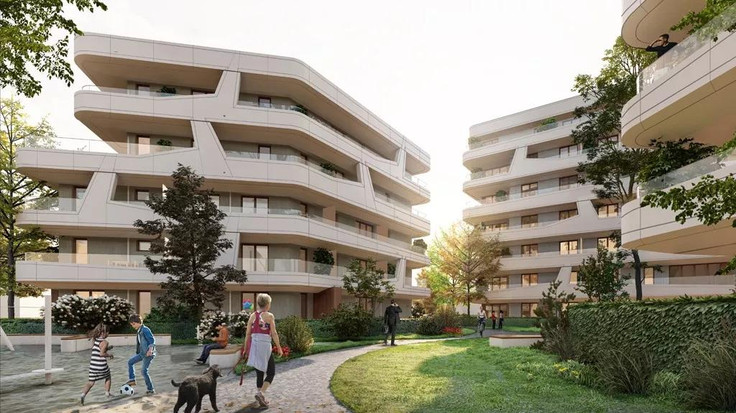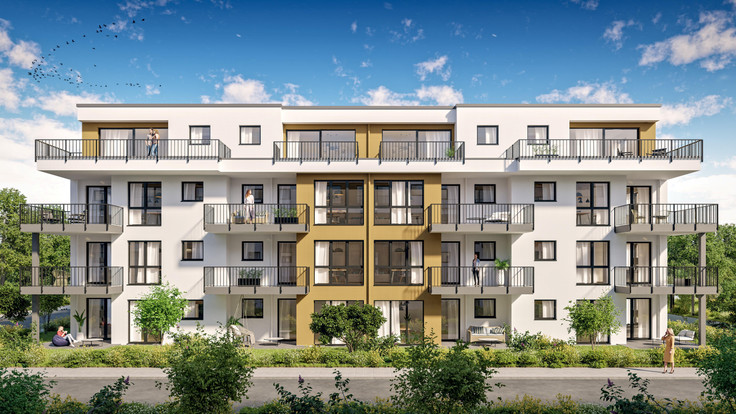This building project is sold out.
Project details
-
AddressHolzhausenstraße 72-84, 60322 Frankfurt am Main / Nordend-West
-
Housing typeCondominium
-
PriceOn request
-
Rooms2 - 4 rooms
-
Living space92 - 192 m2
-
Ready to occupyImmediately
-
Units65
-
CategoryUpscale
-
Project ID15467
Features
- Elevator
- Floor-level windows
- Rooftop terrace
- Triple-glazed windows
- Underfloor heating
- Garten
- Large-format tiles
- Fireplace
- Loggia
- Branded sanitary ware
- Underground garage
Location

Project description


Edenholz – classic revival

Property description
- four individual residential buildings with a total of 65 condominiums
- manageable number of residential units per building
- historical and modern elements combined with a mix of elegant natural stone and preserved 'Altbau'-style facades
- two- to five-room apartments measuring between about 80 and 200 square metres
- two underground garages with a total of 75 parking spaces
- seven house entrances each with a lift
- each apartment has at least one balcony or terrace
- ground floor apartments with garden parcel available
- generous floor plan design
- four economically distinct ownership communities
- four economically separate sub-communities
- residences in the most beautiful district of the city
- surrounded by stylish older buildings and Gründerzeit-era villas
- nature & urbanity: close proximity to the city centre and Holzhausenpark with its historic Holzhausenschlösschen
- tree-lined area
- distinctive infrastructure: a wide range of shops, schools and daycare centres all within walking distance
- direct transport connections to highways
- U-Bahn station Holzhausenstraße just a few steps away
- flooring – real wood parquet
- exclusive large-format tiles (about 3 m x 1.5 m)
- generously designed modern bathrooms with high-quality sanitary equipment
- elegant, concealed fittings and more from Dornbracht
- well-designed bathroom furnishing with washbasins by Alape
- underfloor heating with individual room control
- additional towel heaters in bathrooms
- independent domestic ventilation system for each apartment
- electric roller shutters and sunshades
- video intercom from Gira
- interior door heights about 2.26 m
- real wood window elements with triple glazing
- each part of the building receives an architecturally distinct character
- clear room heights from 2.80 m to 3.20 m
- modern gas-fed fireplaces in selected apartments
- parking spaces with 20 kW e-mobility charging points are possible
- flight of stairs and platforms made of natural stone
- High-quality house entrances and elevators
- High-speed fibre-optic Internet for each apartment

Location description
Legal notice: the information on the construction project is an editorial contribution by neubau kompass AG. It is for information purposes only and does not constitute an offer in the legal sense. The content offered is published and checked by neubau kompass AG in accordance with § 2 TMG. Information on any commission obligation can be obtained from the provider. All information, in particular on prices, living space, furnishings and readiness for occupancy, is provided without guarantee. Errors excepted.






















