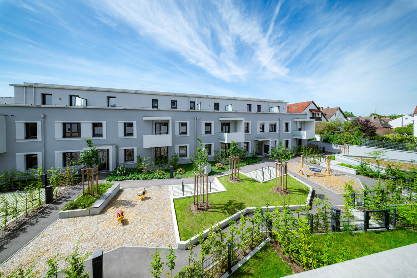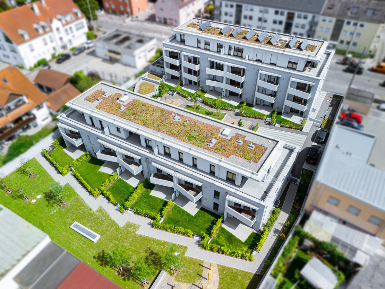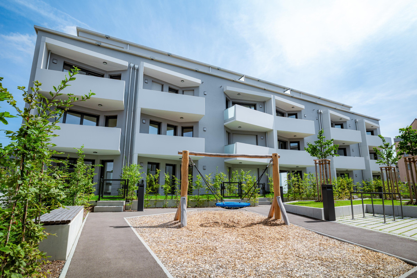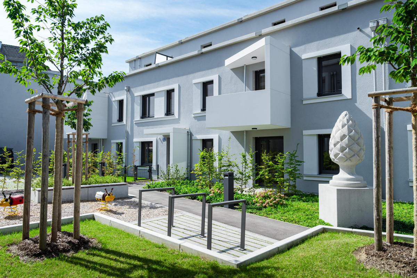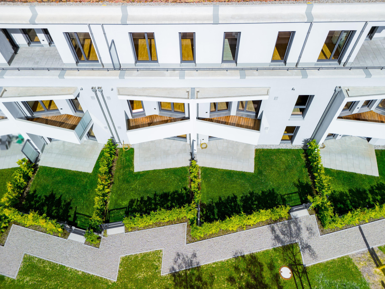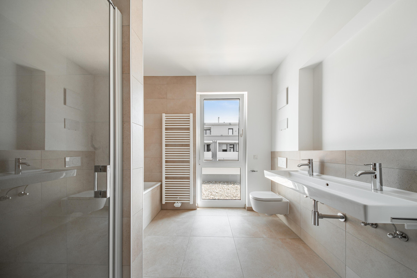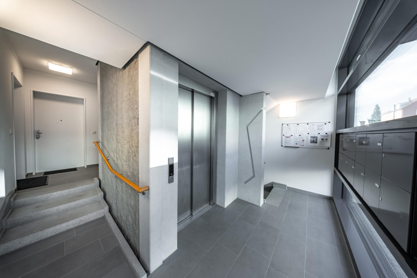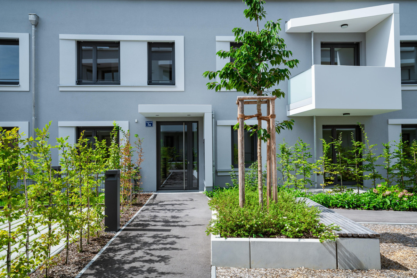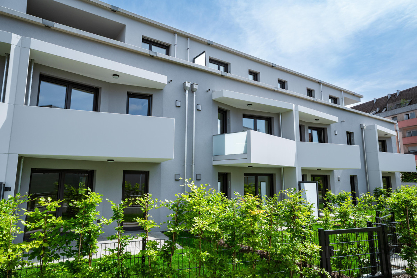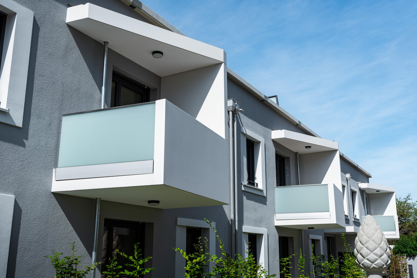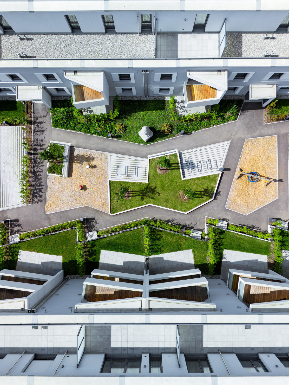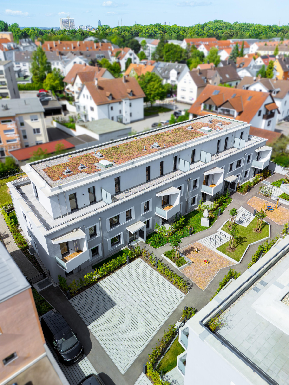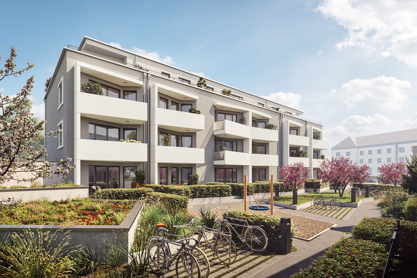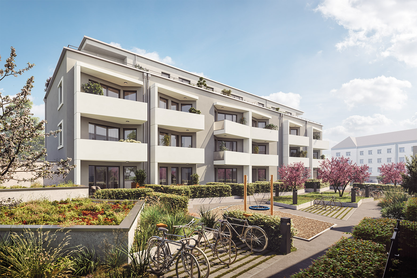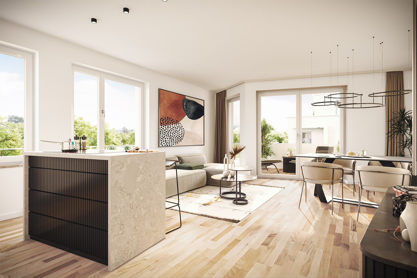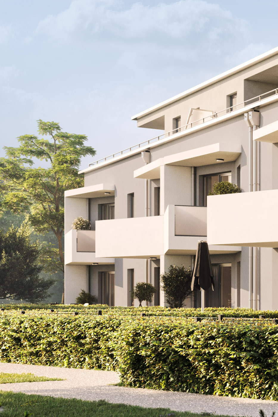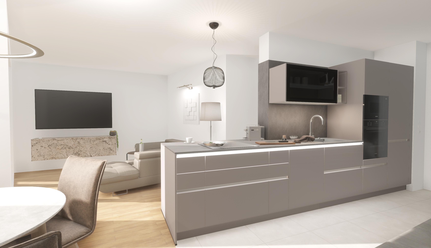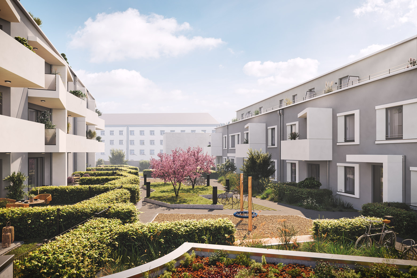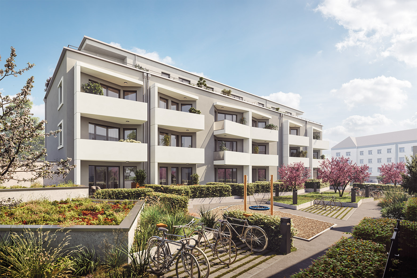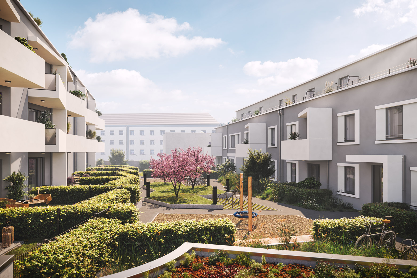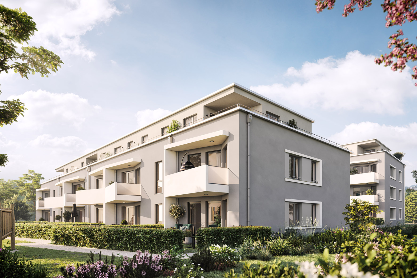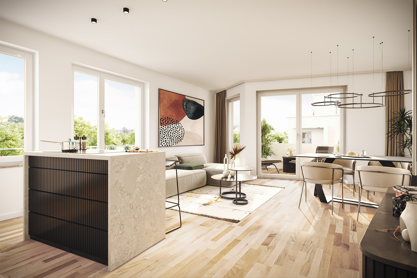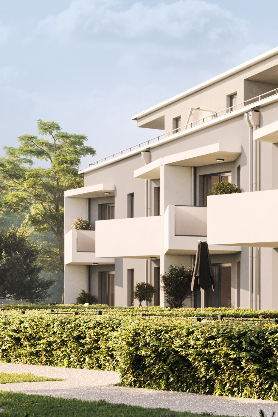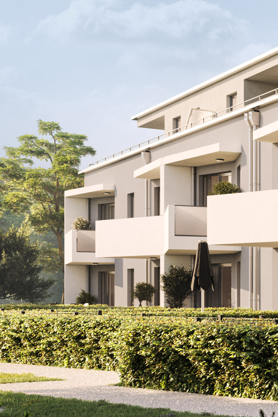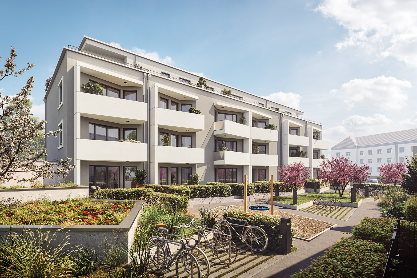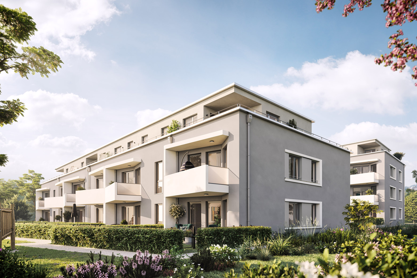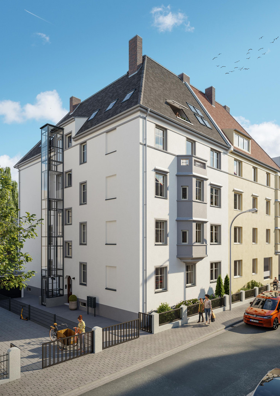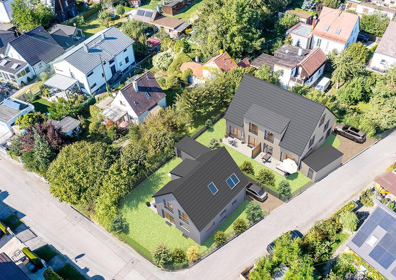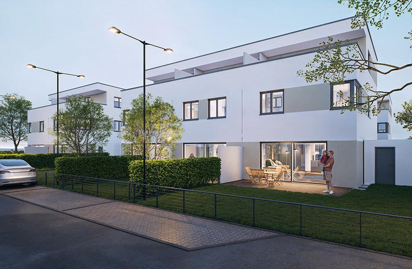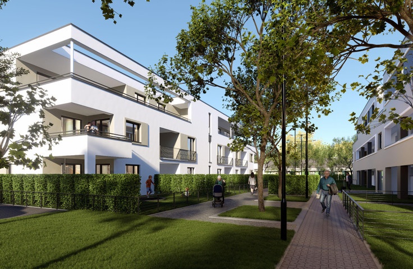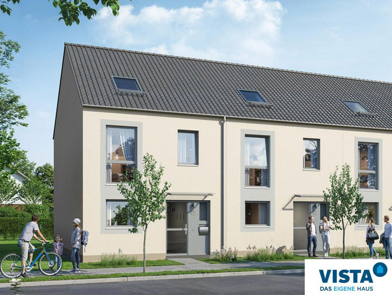Project details
-
AddressZugspitzstraße 5, 86163 Augsburg / Hochzoll-Nord
-
Housing typeCondominium
-
Price€353,700 - €1,195,700
-
Rooms2 - 4 rooms
-
Living space41.96 - 140.52 m2
-
Ready to occupykurzfristig bezugsfertig
-
Units36
-
CategoryUpscale
-
Project ID23800
Features
- Balcony
- Real wood parquet
- Burglar-resistant front door
- Electrical roller shutters
- Triple-glazed windows
- Underfloor heating
- Large-format tiles
- Basement
- Branded sanitary ware
- Garden share (partial)
- Terrace
- Underground garage
- Video intercom
Location

Further info
Underground garage parking space available on request (€31,700 - €37,700)
For all underground garage parking spaces, the later operation of an e-charging station is prepared through the provision of electrical connection capacity as well as the installation of charging management.
Ready for occupancy at short notice
Further outfitting features:
- Nearly floor-level shower
- Energy source: pellets with solar support
Residential units
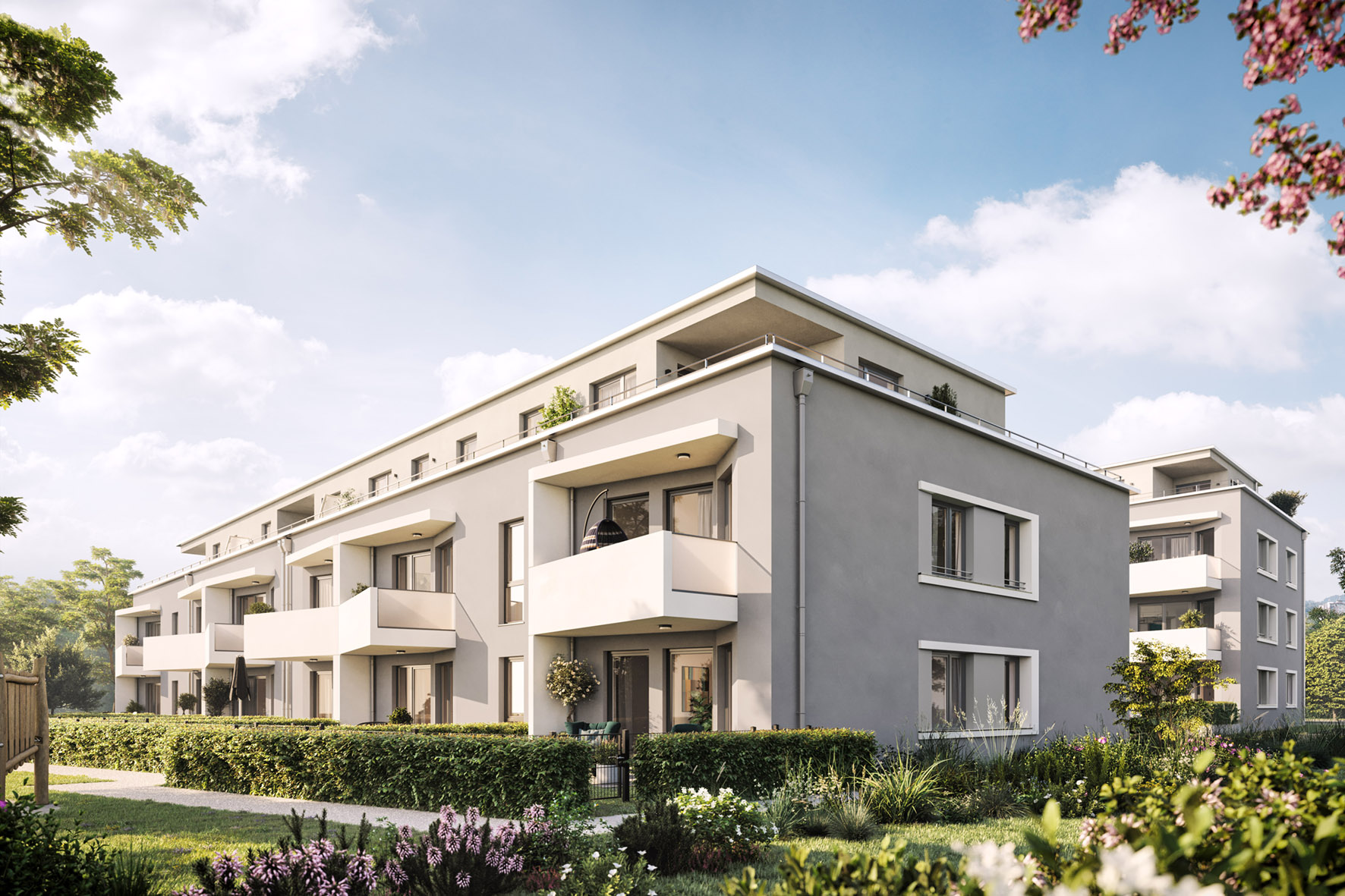
Price
€354,700
Living space
41.96 m2
Rooms
2 rooms
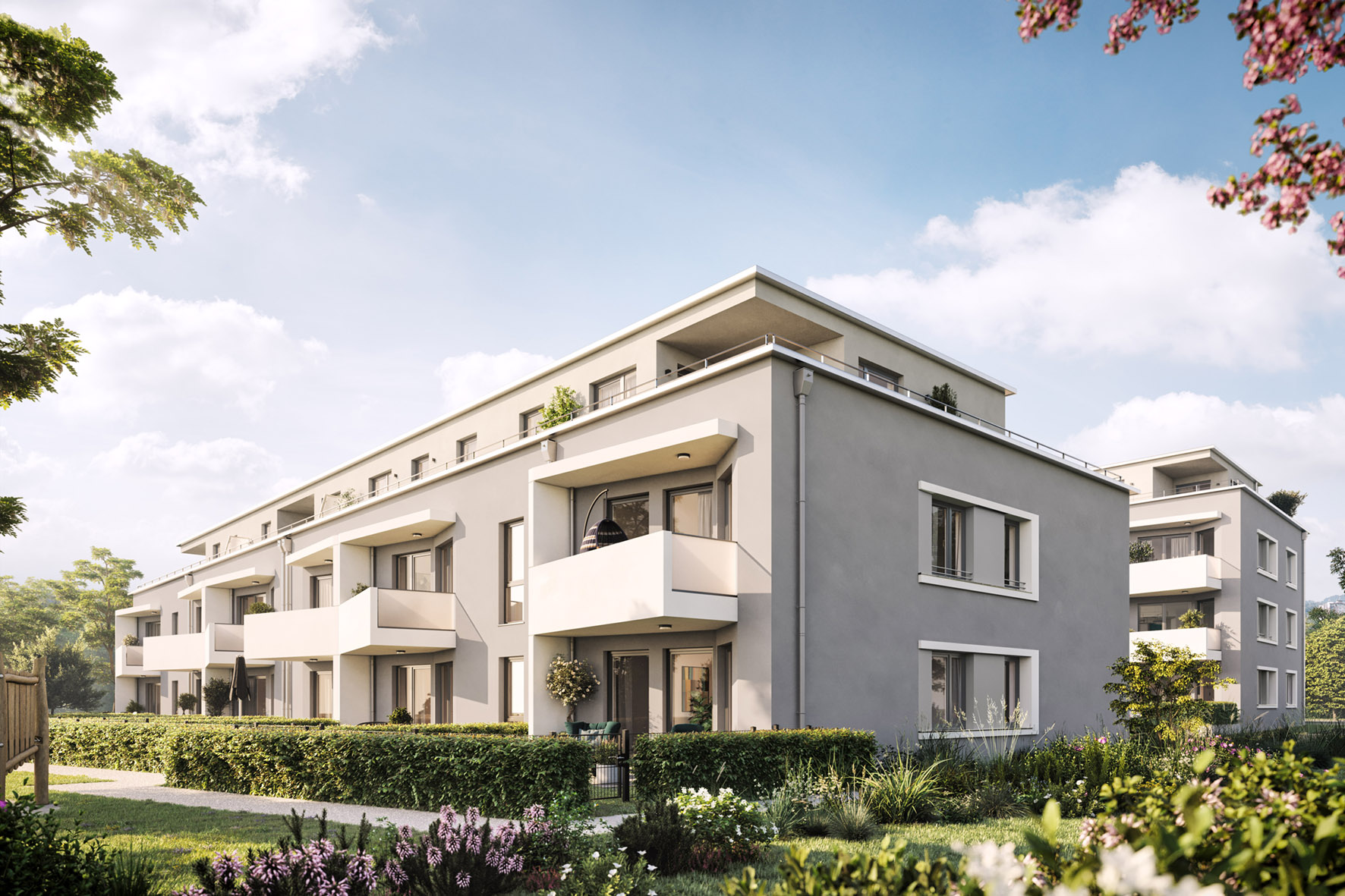
Price
€373,700
Living space
43.13 m2
Rooms
2 rooms
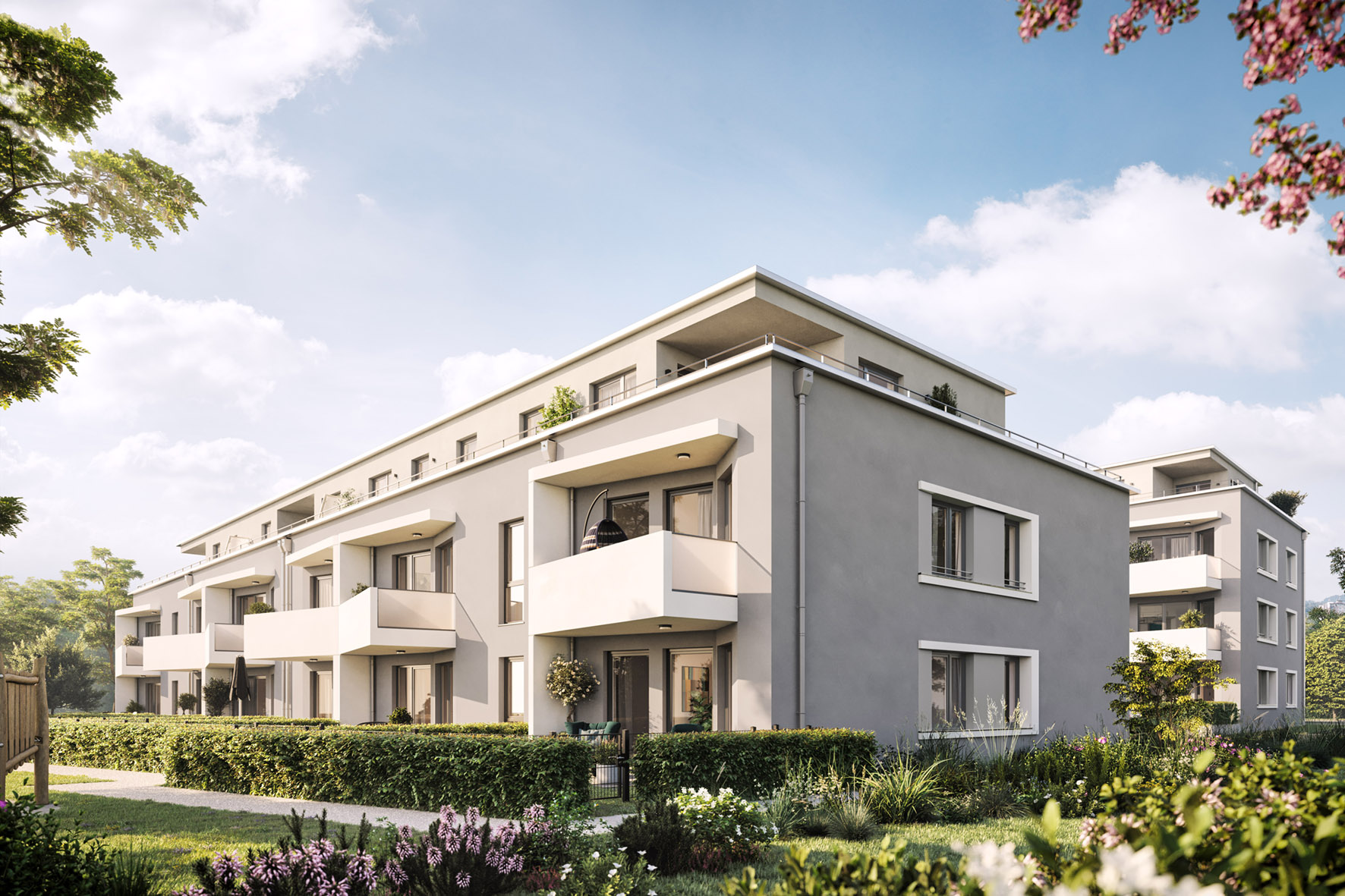
Price
€455,700
Living space
56.24 m2
Rooms
2 rooms
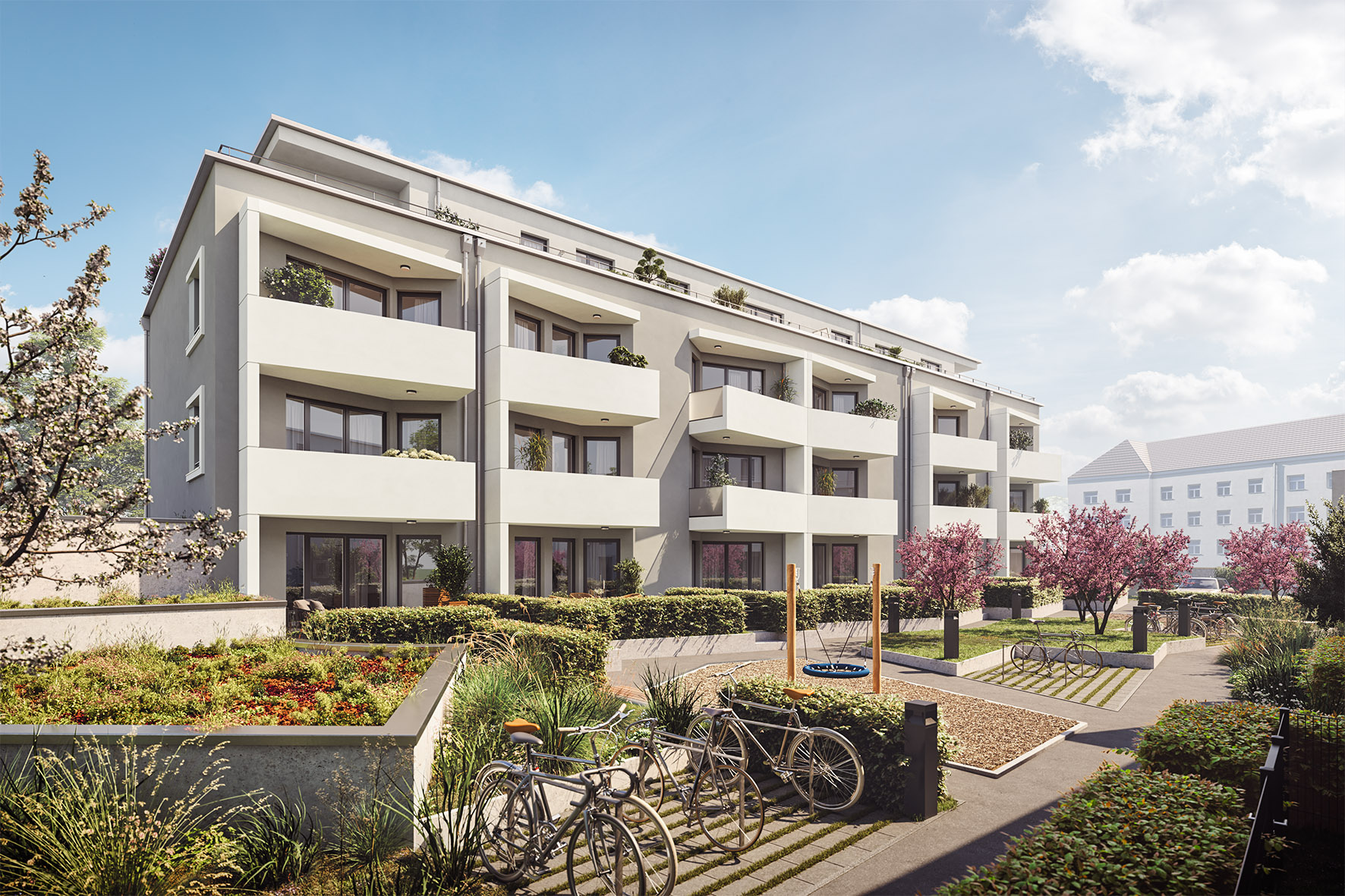
Price
€587,700
Living space
65.86 m2
Rooms
2 rooms
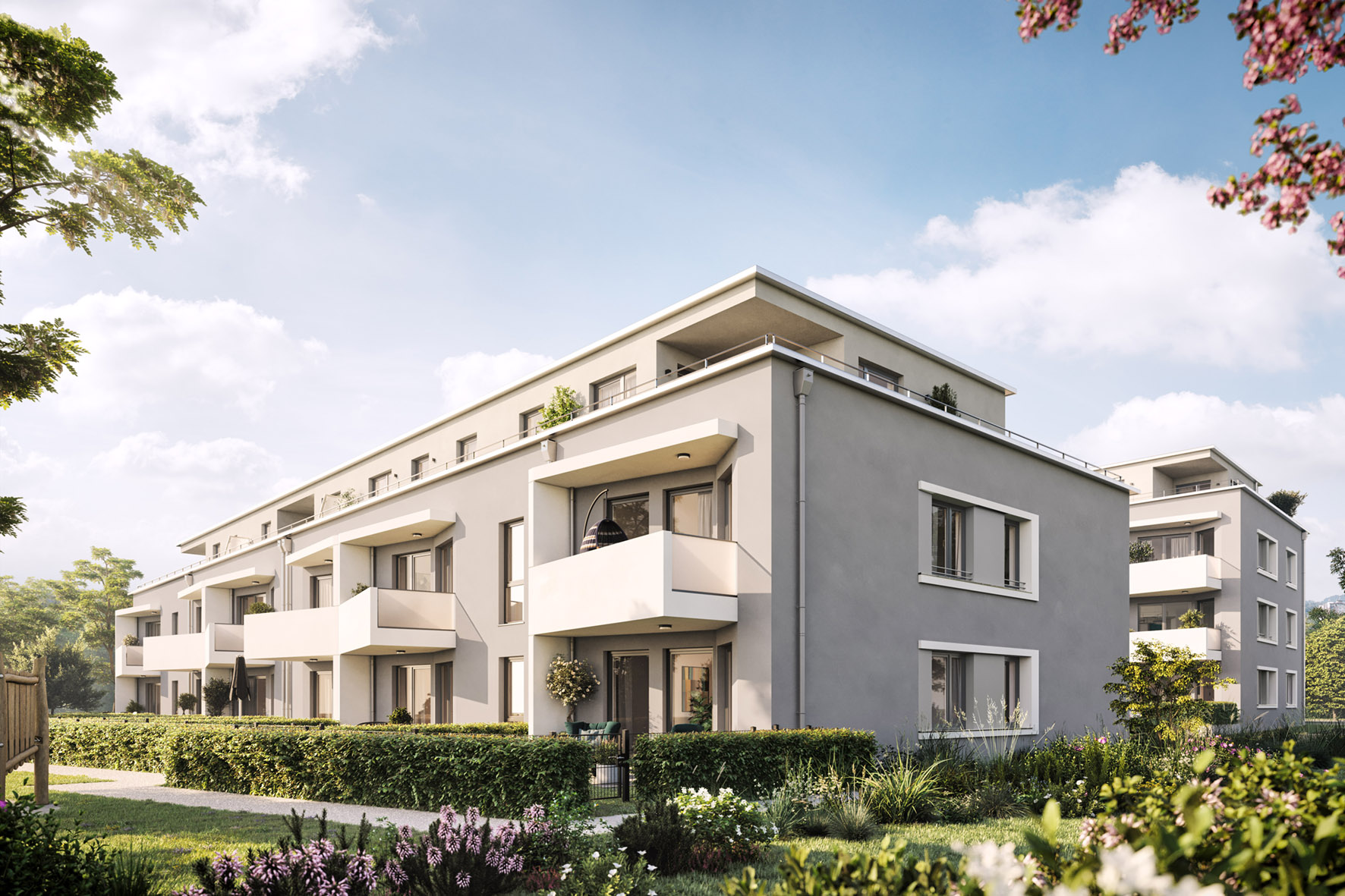
Price
€713,700
Living space
76.75 m2
Rooms
2 rooms
Project description
Personal consultation by appointment – also on Sundays and public holidays:
Headquarters at Schwangaustraße 29, 86163 Augsburg
Your contact person:
CHRISTIAN HÜBEL
+49 (821) 26 17 – 164
wohnen@klaus-wohnbau.de

The new residential project ZUG5PITZ by KLAUS Wohnbau offers an attractive residential location, where you benefit from the diverse cultural offerings of the Fugger city of Augsburg and the direct proximity to Lech, Kuhsee and Siebentischwald – an environment that promises high quality of life with plenty of relaxation, tranquillity and recreation with its mix of urbanity, culture, forests and water.
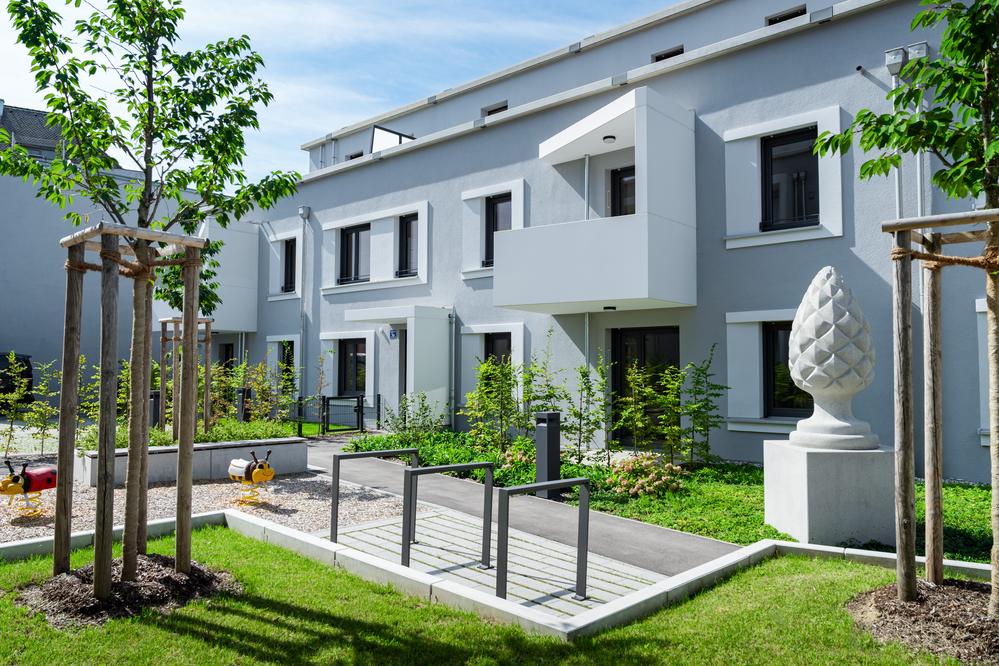
The Zug5pitz project:
Free space for living
In the 36 condominiums of ZUG5PITZ, the most diverse needs find their space: whether you want to create a new home with your family, are looking for a barrier-free residence for your old age or simply want to move into a modern condominium in a very good location – in ZUG5PITZ you will find different condominium sizes from 42 to 140 square metres with two to four rooms.
Through the unconventional architectural appearance and the variety of sizes and layouts, a unique, contemporary atmosphere results. The bright condominiums with their spacious balconies, roof terraces and gardens offer plenty of space for togetherness, relaxation, bustle and tranquillity. Openness and privacy exist here simultaneously in natural harmony and ensure high quality of stay both inside and outside.
Clarity, tranquillity and space to breathe: the unusual but clear architecture offers its future residents modern design that reflects individuality. The innovative aesthetics of the condominiums creates with its urban-tidy flair and the unusual layout free spaces – for thinking, for living and for self-realisation. All condominiums have roof terraces, balconies or gardens through which plenty of sunlight falls into the interior of the rooms. Floor-to-ceiling windows additionally give a feeling of immediacy.
Spacious outdoor areas in the exterior make encounters in the restful greenery directly in front of the house possible in many ways. The architects have continued the unusual layout of the condominiums in the outdoor facilities with sawtooth-arranged hedges and path bends. In our completely newly conceived architectural concept, you can feel comfortable and completely at home in a special environment.
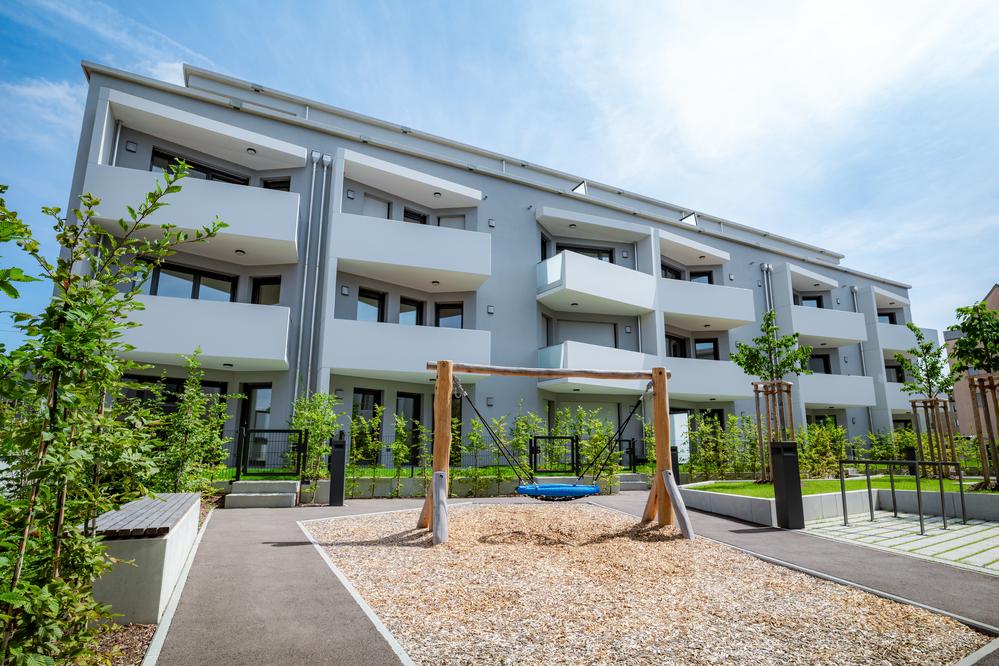
The architecture:
Modern with unusual elements
For the ZUG5PITZ project, we followed an unusual architectural design idea and complemented a classically calm design with modern twists and rotations in the floor plan. The result is extraordinary spatial forms inside the condominiums and a unique appearance from outside.
The ZUG5PITZ ensemble consists of two parallel longitudinal building structures that are oriented towards a shared inner courtyard. This green centre thus becomes a space for community, communication and encounter.
The four-storey building structure along Zugspitzstraße stands out against the street. The portal-like designed stairwell glazing appears modern and spacious. The top floors are set back behind the main facade for a high degree of privacy – with sunny roof terraces.
Through the exceptional principle of twists, living in ZUG5PITZ becomes a special experience. The traditional understanding of rectangular, repetitively arranged rooms that are accessible from corridors is accentuated by bends and angles in flowing spatial sequences. Human movement patterns are thus guided harmoniously, softly and naturally, creating partly surprising perspectives and unique, individual and unmistakable spatial forms.
The balconies formally swing out of the property and give the buildings with the zigzag-shaped facade behind them a dynamic-moving note. In contrast to these plastically strongly animated facades, the east-facing facades are characterised by finer, more subtle elements.
One-sided bevelled reveals at the window openings generate differently shimmering light in the facades depending on the position of the sun. The play of twists and angles is continued in the outdoor facilities through sawtooth-arranged hedges of the private gardens and path bends.
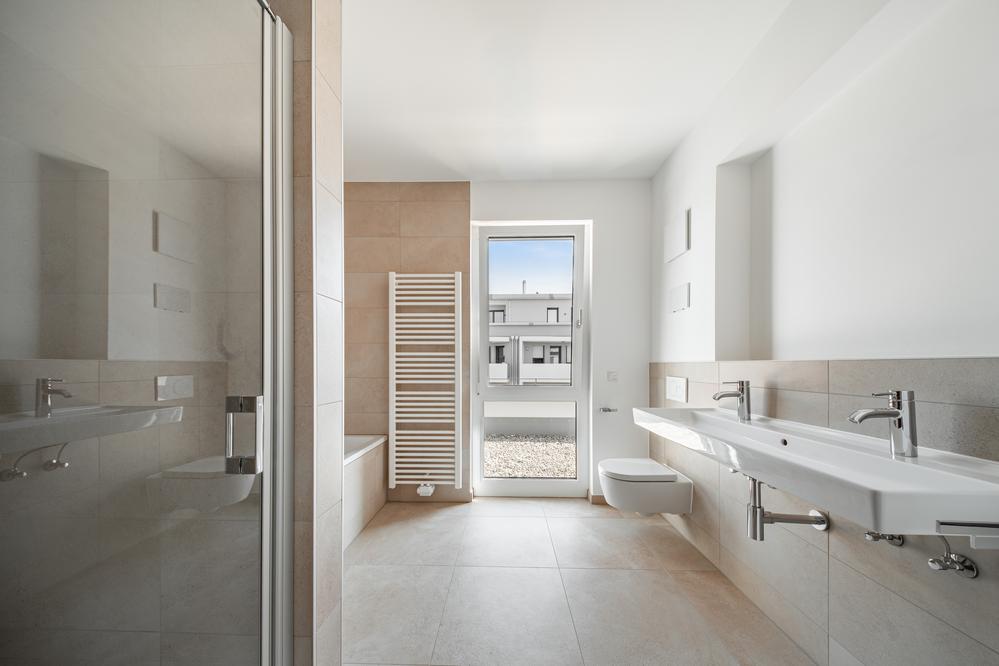
The outfitting:
Sophisticated and forward-looking
All condominiums in the new ZUG5PITZ offer high-quality outfitting and modern design elements. Excellent insulation, natural materials and sustainable functional elements such as residential ventilation with heat recovery ensure future-oriented energy savings and the highest living comfort.
- Condominium entrance doors with 3-point locking and video intercom system
- Clear ceiling height 2.56 m–2.70 m
- High-quality oak parquet by Herter designed by nature, 100% made in Germany
- Large-format floor and wall tiles by Villeroy & Boch
- Individually adjustable underfloor heating
- Decentralised residential ventilation with heat recovery
- Self-sufficient condominium station with integrated fresh water system for heating and hot water
- Automatic flushing station for usage-independent hygiene flushing of water pipes
- Larch wood planks on the balconies
- Bathrooms with sanitary installation from renowned brand manufacturers such as Villeroy & Boch and Kludi as well as real glass shower partitions
- Nearly floor-level showers with rain jet function
- Towel warmer
- Windows and window doors in plastic with triple thermal insulation glazing and stainless steel handles
- Electric shutters
- Energy source: pellets with solar support
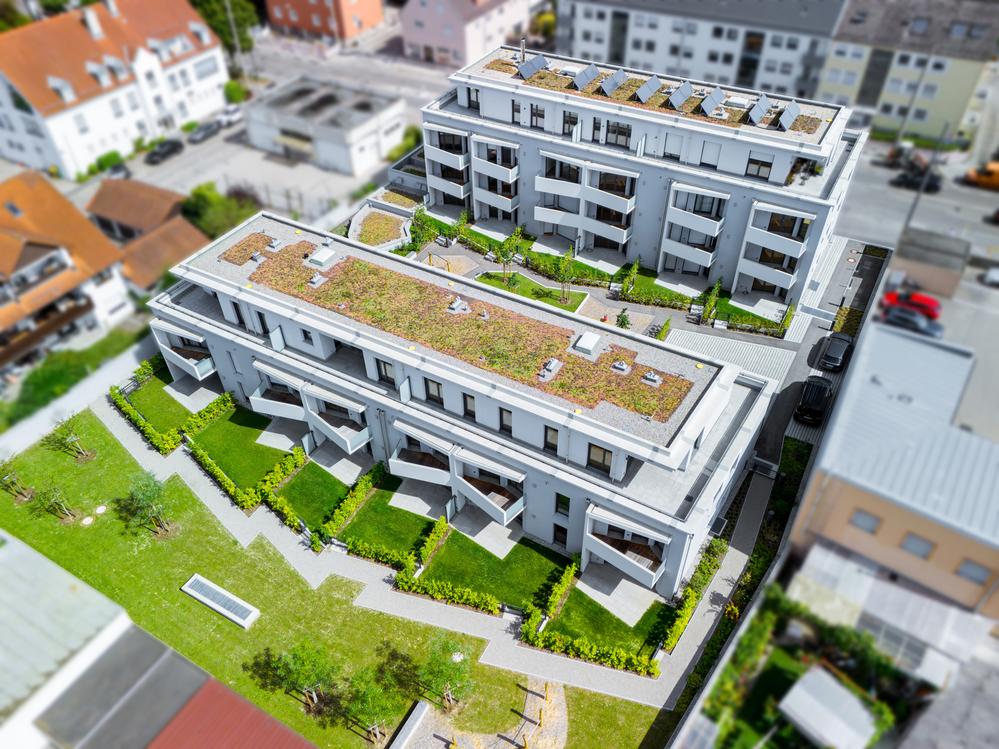
Location description:
Harmoniously located between two worlds
Excellent local supply directly on the doorstep
Whether local supply, schools, nurseries, leisure offerings or transport connections to Munich and within Augsburg: the ZUG5PITZ property is embedded in excellent infrastructure.
The heart of Bavarian Swabia is very popular as a residential location – and not without reason. Because here modern infrastructure meets the relaxed Augsburg lifestyle. In the "Hochzoll-Mitte" district centre, you will therefore find all everyday-relevant offerings for daily needs within walking distance of ZUG5PITZ. Shopping can be done here without great effort directly on the doorstep and educational facilities, doctors, hairdressers and numerous sports offerings are also within walking distance. But not only that, the connection by tram to Augsburg centre as well as proximity to the A 8 to Munich is also ideal for everyone who wants to commute to Munich.
Perfectly combined: nature and leisure
Augsburg city and Siebentischwald The Fugger city not without reason has the reputation as a climate-friendly metropolis. With its extensive green spaces, it is among Europe's greenest. Because it is particularly well maintained, Augsburg City Forest was crowned the first forest in Germany as a recreation forest. It is so clean that the water management situated there not only supplies the greater Augsburg area with excellent drinking water, but was also declared a UNESCO World Heritage Site.
The northern part of Augsburg City Forest, the Siebentischwald, with its 660 hectares in size, is accessible in just five minutes by bicycle. Here nine streams await you, quietly babbling their way through the forest, enchanted paths wind under the extensive canopy of old trees and invite you to walk barefoot, while the birds chirp a song. Pure relaxation – directly on the doorstep!
Energy certificate: demand certificate
Year of construction: 2022, value house A+B 54.4 kWh/m²a, house C+D 67.6 kWh/m²a
Energy efficiency class: B
Energy source: pellet heating with solar thermal
Legal notice: the information on the construction project is an editorial contribution by neubau kompass AG. It is for information purposes only and does not constitute an offer in the legal sense. The content offered is published and checked by neubau kompass AG in accordance with § 2 TMG. Information on any commission obligation can be obtained from the provider. All information, in particular on prices, living space, furnishings and readiness for occupancy, is provided without guarantee. Errors excepted.
