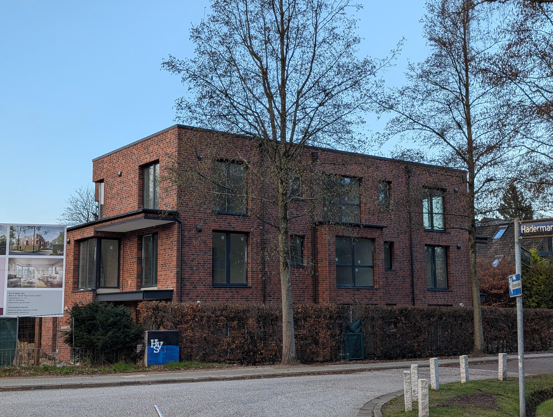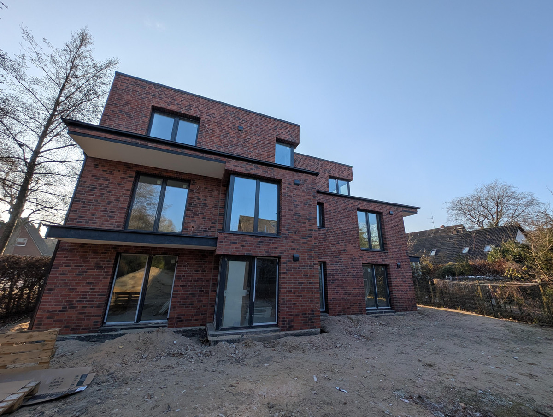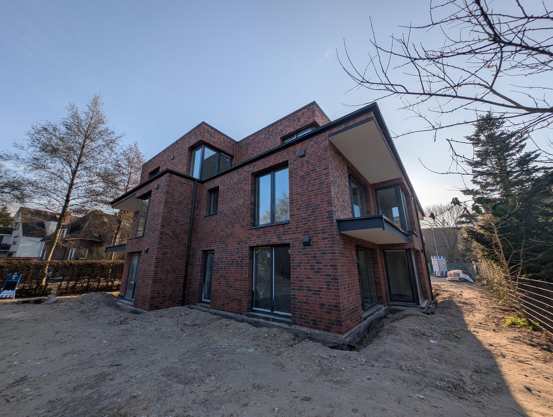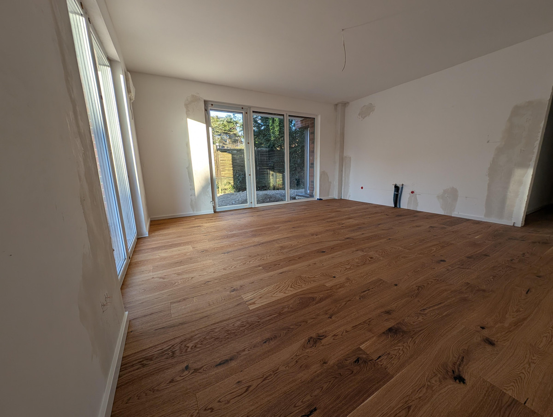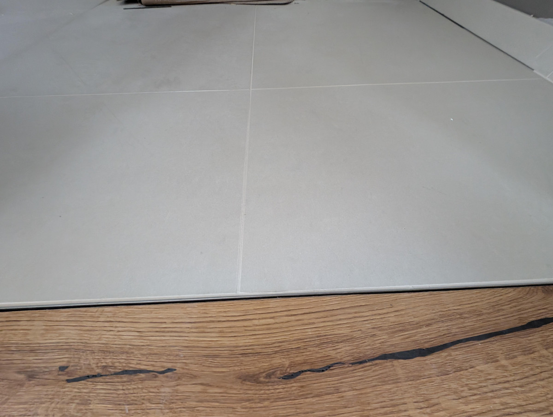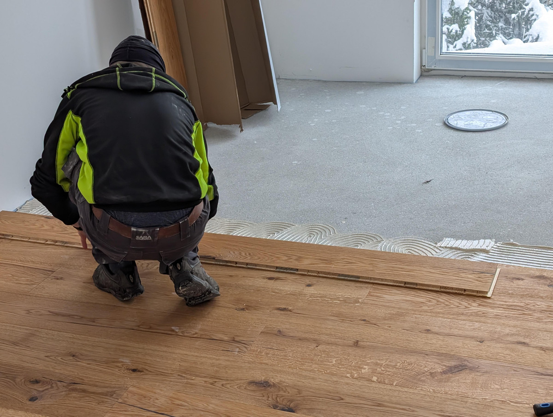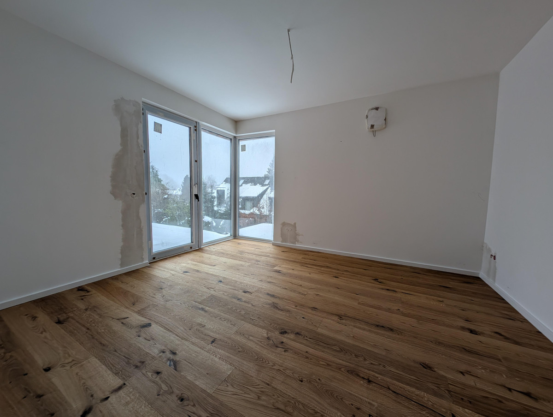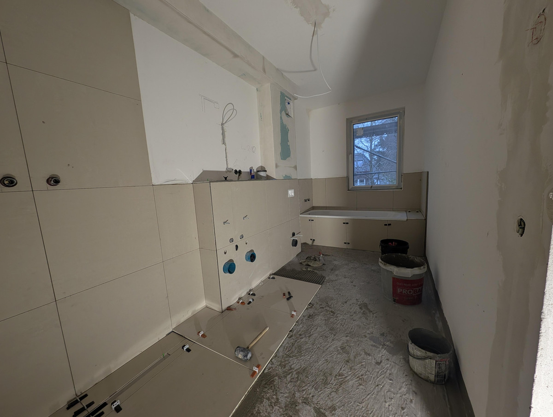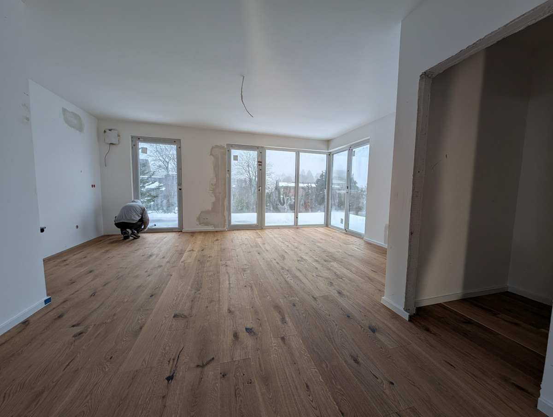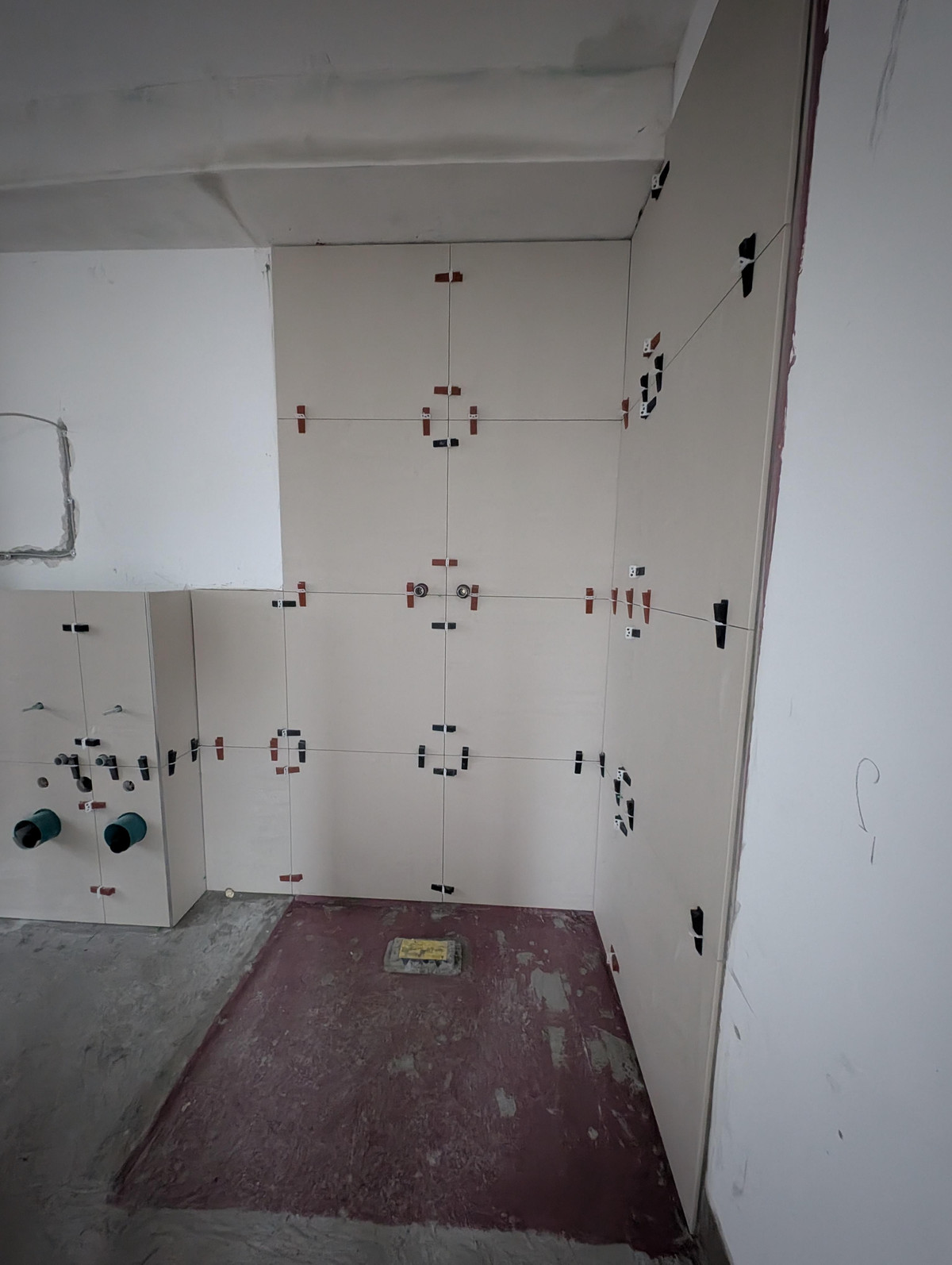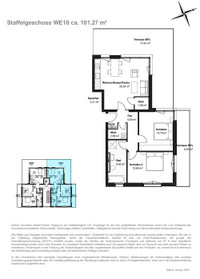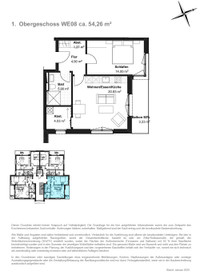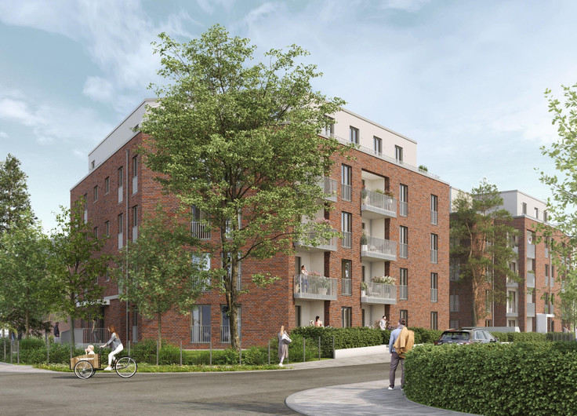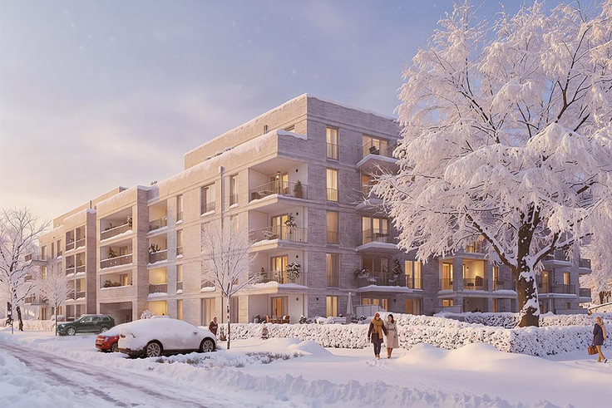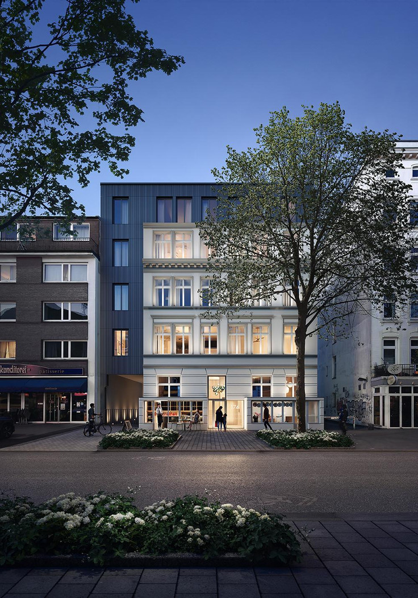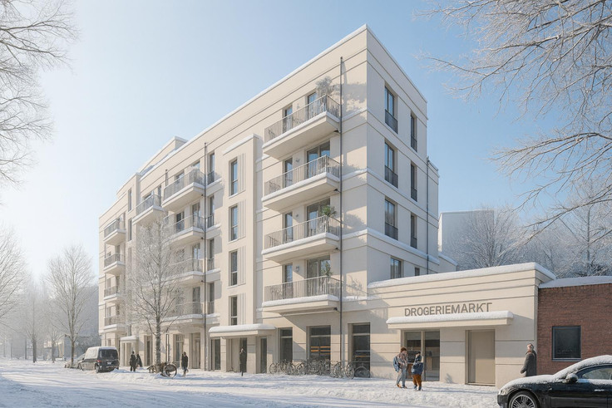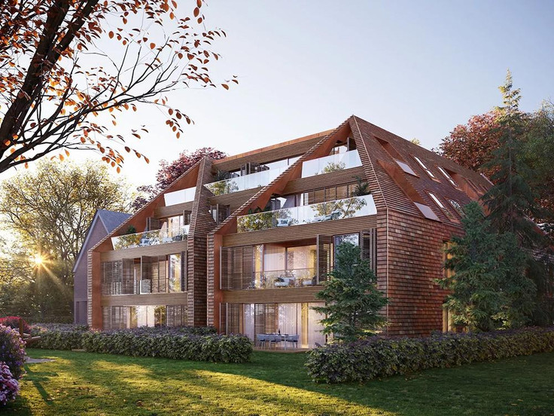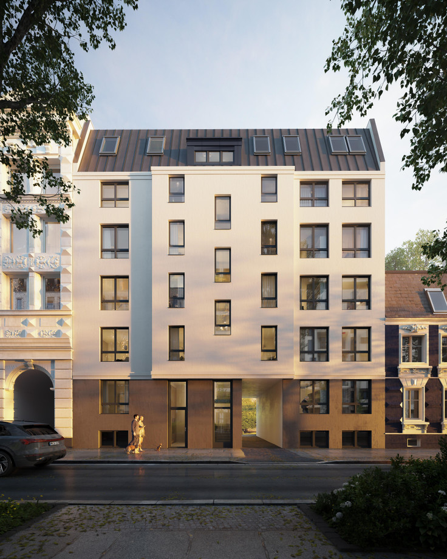Project details
-
AddressSteendammswisch 1, 22459 Hamburg / Niendorf
-
Housing typeCondominium, Investment
-
Price€425,000 - €1,850,000
-
Rooms2 - 3 | 6 rooms
-
Living space55 - 204 m2
-
Ready to occupyMarch 2026
-
Units10
-
CategoryUpscale
-
Project ID27104
Features
- Balcony
- Garten
- Car parking spaces
- Terrace
- Preparation for e-charging station
Location

Further info
40% reserved
Note: there are 5 outdoor parking spaces with e-charging station
Apartments 9 and 10 have a parking space included
The other apartments do not. So the remaining 3 parking spaces can still be distributed among the other 8 apartments
Apartments 2 and 3 on the ground floor, apartments 6 and 7 on the 1st floor, as well as the penthouse apartments 9 and 10 can be combined. The floor plan alternatives can be found under "Floor plans"
Residential units
Project description
STEEN ONE NIENDORF

STEEN ONE – the address in Niendorf
At Steendammswisch 1 in charming Niendorf, in one of Hamburg’s most sought-after residential areas, the new build project “STEEN ONE” is taking shape. With only ten apartments—each of which can optionally be combined—you can make your dream of a home for personal use or investment a reality. Surrounded by mature greenery and trees, with optional parking spaces and e-charging station prep, you'll find the perfect apartment here. And if energy efficiency matters to you, this is the right place. The building will be constructed to KfW 55 energy-efficiency standards.
The surrounding area, characterized by single-family homes, is considered one of Hamburg’s most desirable neighborhoods. Nearby highlights include Niendorfer Gehege park, the Bondenwald swimming pool, and the Tibarg Center. Here, you live amidst nature while still close to the heart of the city—in a property that is not mass-produced, but built “brick by brick.”
The real charm of this location is the balance between peaceful residential surroundings and excellent access to everyday conveniences. Nearby cafés, bakeries, and restaurants are all within walking distance. Shopping is possible directly at “Theeberg,” the origin point of today’s expansive Tibarg Center. From there, the U2 metro line takes you quickly to all the key destinations in Hamburg—whether it's a night at the theatre or a stroll through the city center. Ideal jogging and walking trails are just a stone’s throw away. Families will also find good schools, kindergartens, playgrounds, and green spaces in the immediate area.
The apartments here offer exceptional comfort and an inviting sense of well-being. Book a personal consultation today and reserve one of these beautiful homes.

Live. Work. Enjoy.
The developers of this project aimed to preserve the natural charm of this beautiful site. The SPARKA + RIECKMANN architecture firm has successfully implemented these goals in their planning. A nearly hidden entrance nestled in a two-meter-high hedge leads to the property’s entrance—or take the alternative path via the parking area. From there, you’ll enter a bright, spacious staircase leading to your apartment. From the moment you step across the threshold, a sense of comfort sets in—thanks to the modern design, floor-to-ceiling windows, balcony and terrace access, and quality materials.
Warm oak parquet with underfloor heating, large-format light-toned tiles in the bathrooms, and a smart floor plan for everyday ease—this is what awaits you at STEEN ONE NIENDORF.
The following units are planned at STEEN ONE in Niendorf:
- 10 total apartments ranging from 55 m² to approx. 204 m²
- Ground floor: four 2-room apartments (approx. 55–58 m² each), some with private garden sections
- First floor: four 2-room apartments (approx. 55–58 m² each) with private balcony or terrace
- Second floor (penthouse level): two 3-room penthouses (approx. 101 m² each) with terrace; option to combine into one large penthouse (~204 m²)
- All units include a balcony, terrace, or garden access
- Total of 5 parking spaces, pre-equipped for e-charging stations
- Construction to KfW 55 energy-efficiency standard

Micro-location
Transport connections are excellent: the Niendorf Markt U-Bahn station is within walking distance and offers a quick ride to downtown Hamburg. The A7 motorway and Hamburg Airport are just minutes away by car. Nearby green spaces like the Niendorfer Gehege—a large forest area with walking trails and recreational spots—enhance the area’s livability.
This quiet, well-maintained neighborhood is ideal for families, professionals, and seniors alike, combining urban lifestyle with high quality of life.
Attention investors
Buyers of apartments in the STEEN ONE NIENDORF project can benefit from the new degressive depreciation (AfA). In the first year, 5% of the depreciable acquisition cost (purchase price minus land share) can be deducted from taxes, and in the following years, 5% of the remaining balance annually. Please consult your tax advisor for full legal details. We are happy to assist with any questions you may have.
Legal notice: the information on the construction project is an editorial contribution by neubau kompass AG. It is for information purposes only and does not constitute an offer in the legal sense. The content offered is published and checked by neubau kompass AG in accordance with § 2 TMG. Information on any commission obligation can be obtained from the provider. All information, in particular on prices, living space, furnishings and readiness for occupancy, is provided without guarantee. Errors excepted.
