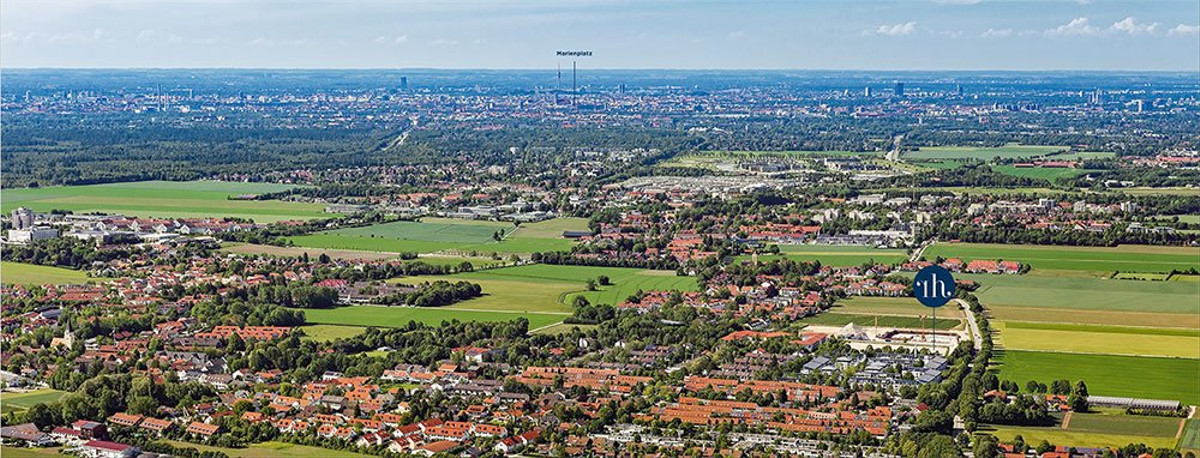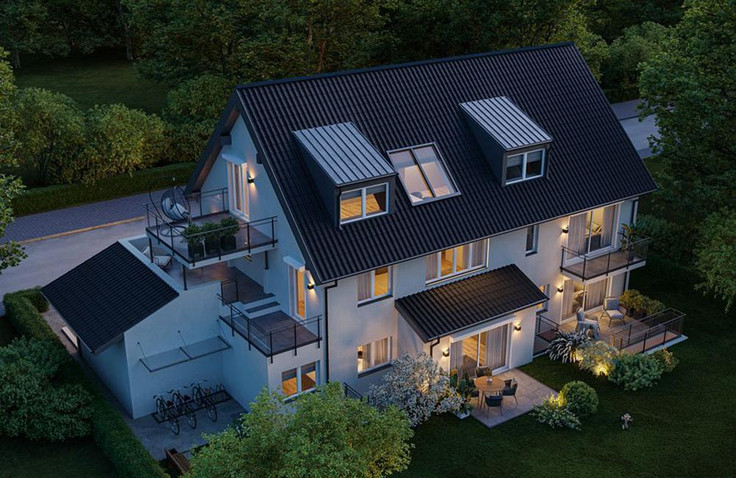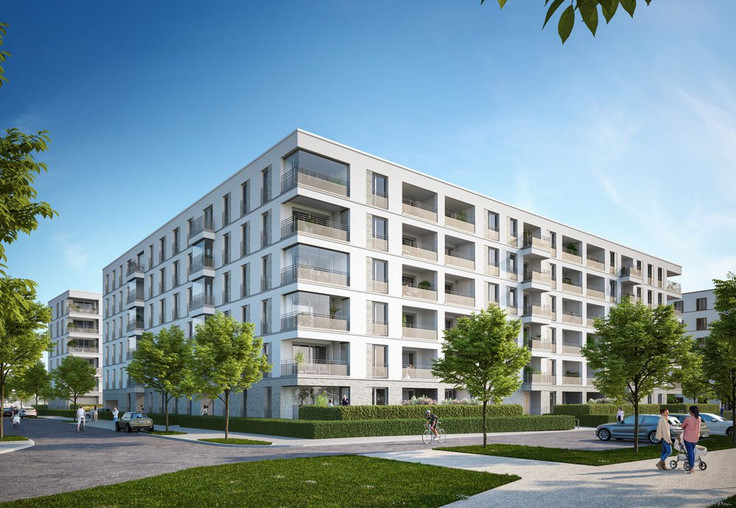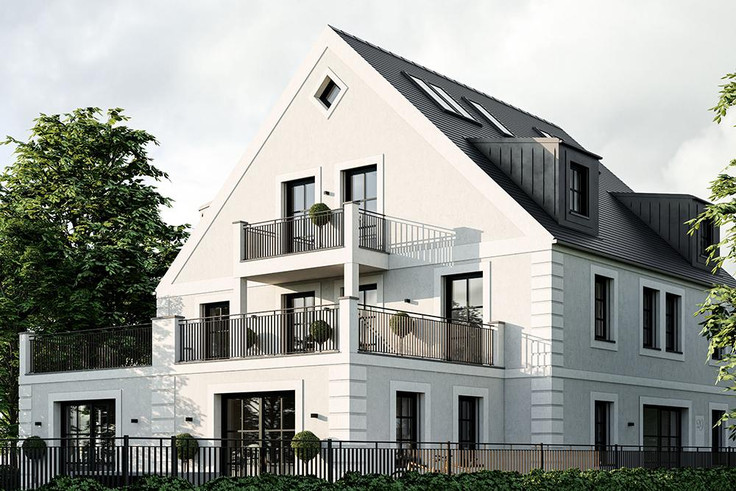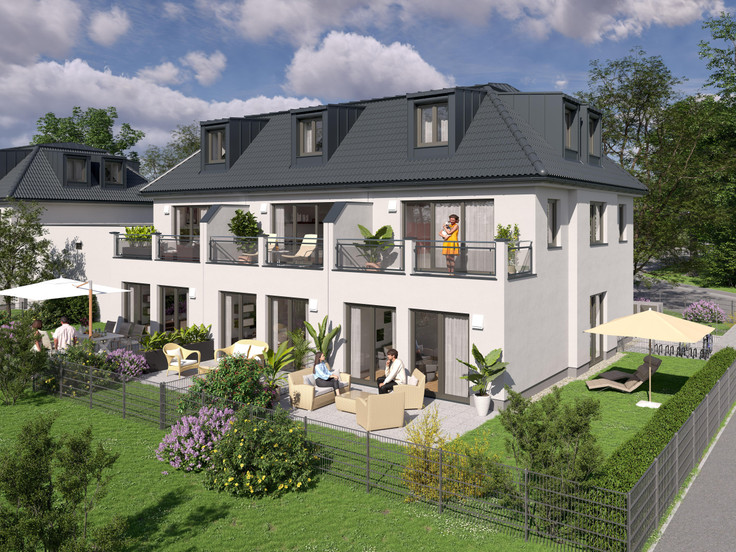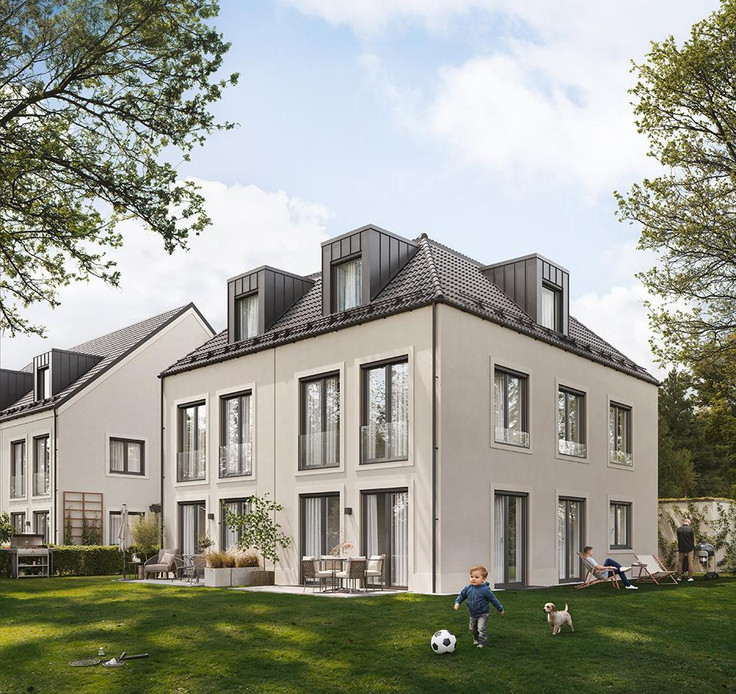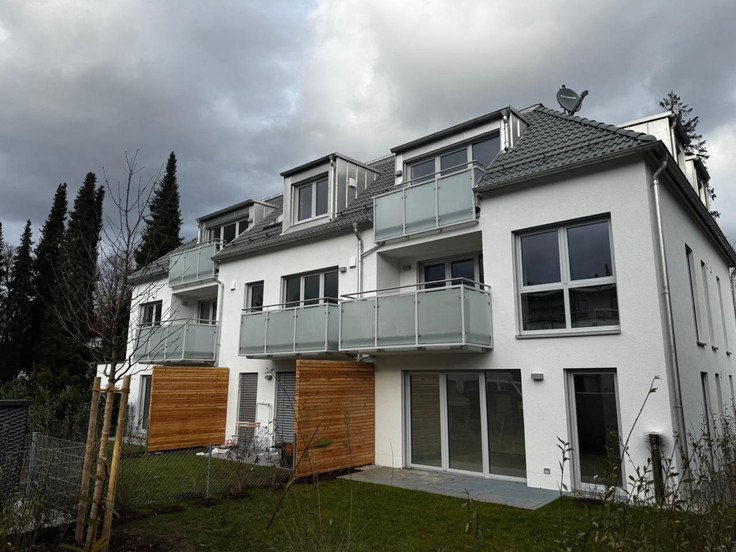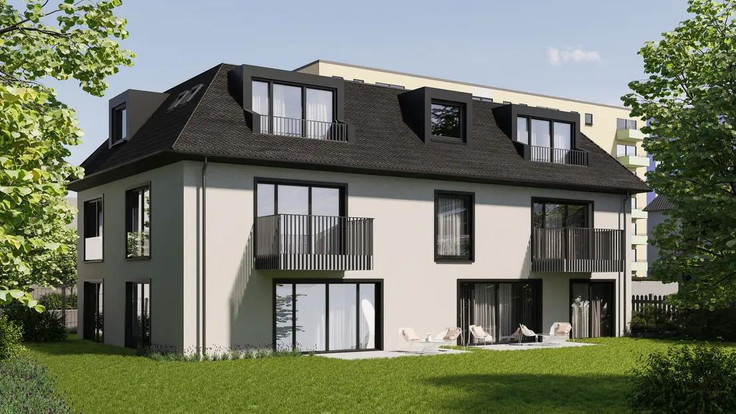This building project is sold out.
Project details
-
AddressRiegerweg, 82024 Taufkirchen (bei Munich)
-
Housing typeCondominium
-
PriceOn request
-
Roomsrooms
-
Living space39 - 150 m2
-
Ready to occupyUpon request
-
UnitsOn request
-
CategoryUpscale
-
Project ID16135
Features
- Elevator
- Balcony
- Floor-level shower
- Floor-level windows
- Electrical roller shutters
- Branded sanitary ware
- Terrace
- Underground garage
- Video intercom
Location

Project description

HOME IN TAUFKIRCHEN
The municipality of Taufkirchen is just a few minutes' drive from the city gates and has an excellently developed infrastructure. Numerous shopping opportunities are on site, as well as a wide range of schools and childcare facilities, sports and leisure-time opportunities – all this makes Taufkirchen a place of residence that boasts very high quality of life.

The construction site on Riegerweg
- Modern 1.5- to 5-room apartments with living areas of approx. 39 to 150 sqm
- Room heights in the residential floors (ground floor to 2nd floor) approx. 2.6 m, up to over 3.0 m at penthouse level
- All apartments with terrace and garden, balcony/loggia or roof terrace
- KfW 55-standard energy efficiency building (according to EnEV 2014 & May 2016), connected to the regional geothermal district heating network
- Car-free, greened courtyards with quiet areas
- Only single parking spaces in the underground car park, connection for car charging station with a maximum power consumption of 11 kW/400 volts (per special request, subject to availability)
- Many apartments are barrier-free in accordance with Bavarian Building Code (BayBO)
- Stepless access via elevator from the underground car park to the residential units
- Very quiet, parkside residential area in Taufkirchen
- Underground car park with visitor parking spaces
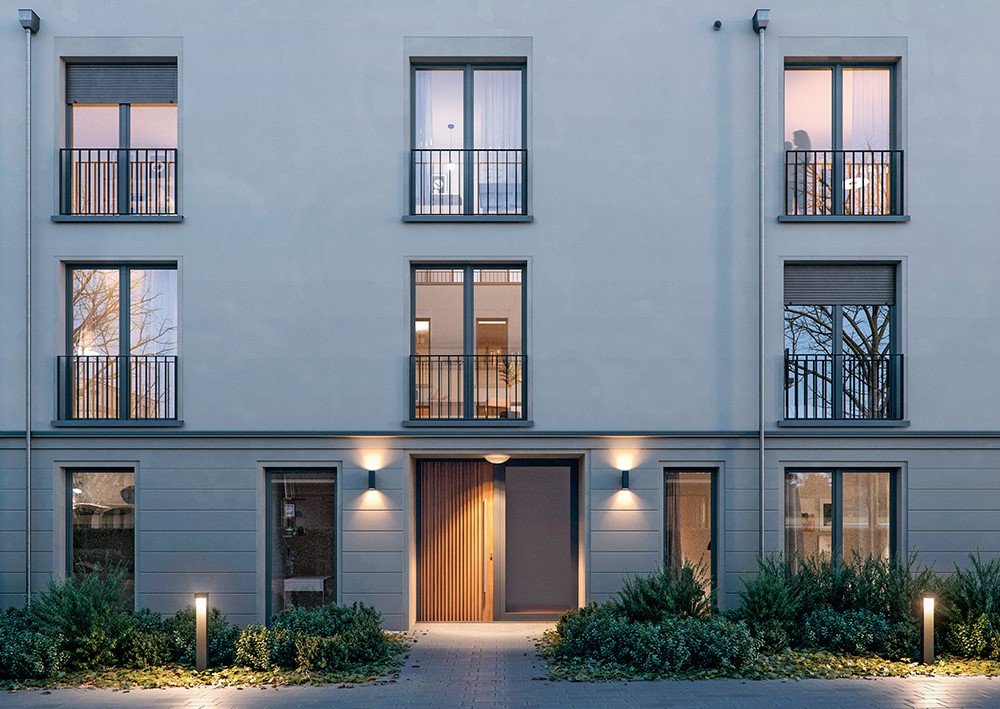
DIVERSE DOMESTIC WORLDS WITH 1.5 TO 5 ROOMS
Anyone who appreciates the comfort of a smaller apartment but would like to enjoy the advantages of a modern residential complex will feel comfortable in the STUDIOS, offering 1.5 to 2 rooms and living spaces of approx. 39 to 73 sqm.

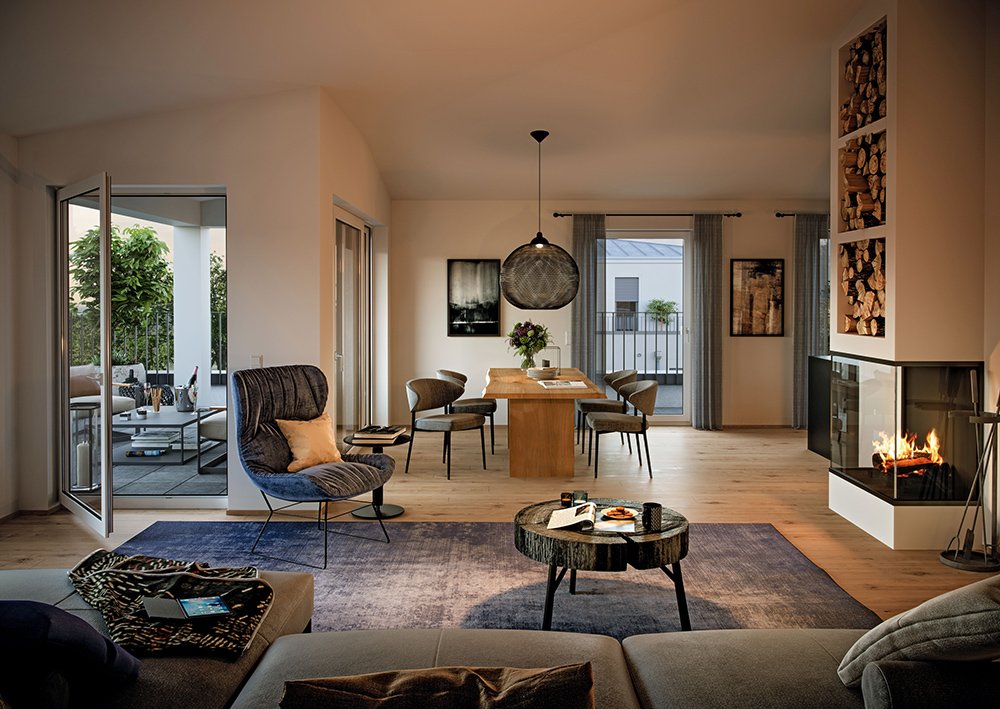
Convincing values inside too
- Clear ceiling heights on residential floors approx. 2.60 m, up to over 3.0 m at loft/penthouse level
- Large window frontages with mostly floor-to-ceiling windows
- Electric roller shutters on all windows
- Underfloor heating in all living rooms
- Large format multi-layer parquet, natural oak (several colours to choose from)
- Floor and wall tiles made of porcelain stoneware, approx. 30 x 60 cm
- Brand-name products for sanitary amenities and fittings
- Floor-level tiled showers with channel drains
- Rainshower heads with thermostatic battery
- Door and window handles made of stainless steel
- Video intercom with colour monitor
- Porcelain stoneware flooring in the stairwells and elevators
- All bathrooms, shower rooms and toilet rooms with suspended ceilings and recessed LED spotlighting
ADDITIONAL HIGHLIGHTS | ROOF TERRACE APARTMENTS:
- Fireplace connection possible for many apartments
- Sliding roof terrace doors
- Extra tall 2.26 m internal doors

Consultation & sales
7 DAYS A WEEK
Buying your own property is one of the most important and long-term decisions you'll make in your lifetime. We would be happy to advise you personally at our on-site sales office (Riegerweg 12, 82024 Taufkirchen).
INDIVIDUAL APPOINTMENTS BY ARRANGEMENT:
T. 089 / 15 701 215
riegerhoefe@kwag.de

Legal notice: the information on the construction project is an editorial contribution by neubau kompass AG. It is for information purposes only and does not constitute an offer in the legal sense. The content offered is published and checked by neubau kompass AG in accordance with § 2 TMG. Information on any commission obligation can be obtained from the provider. All information, in particular on prices, living space, furnishings and readiness for occupancy, is provided without guarantee. Errors excepted.









