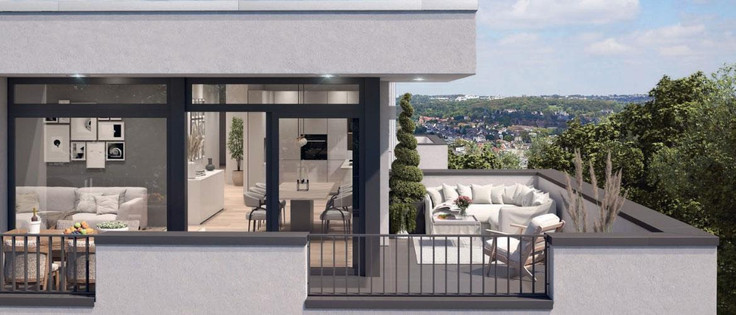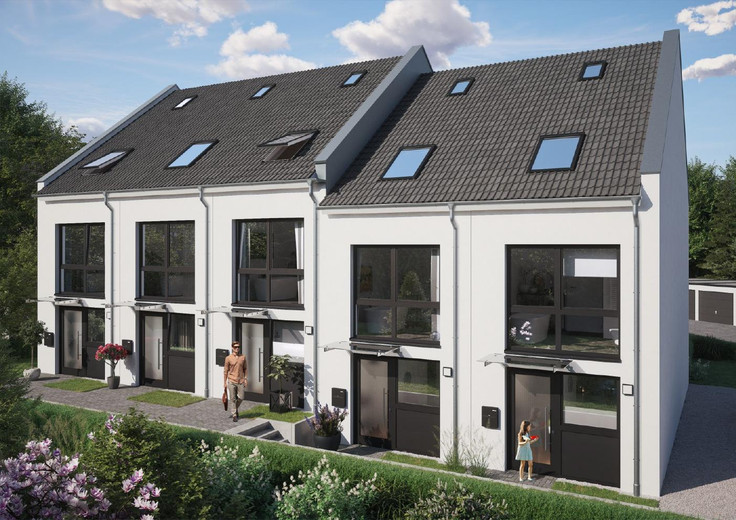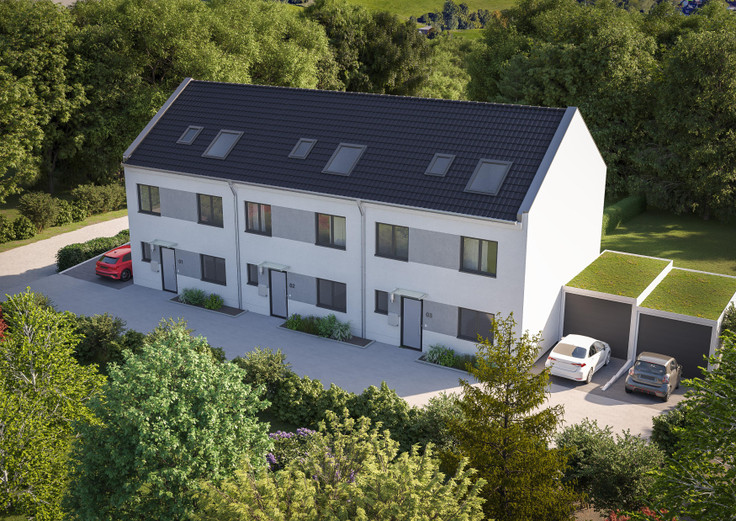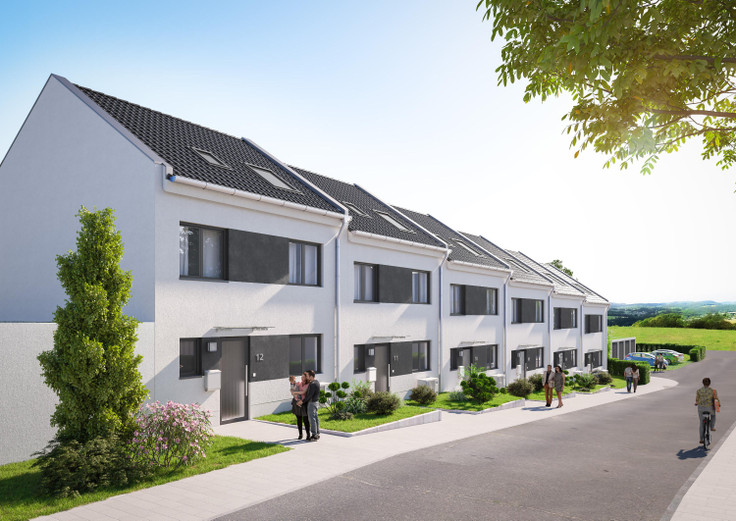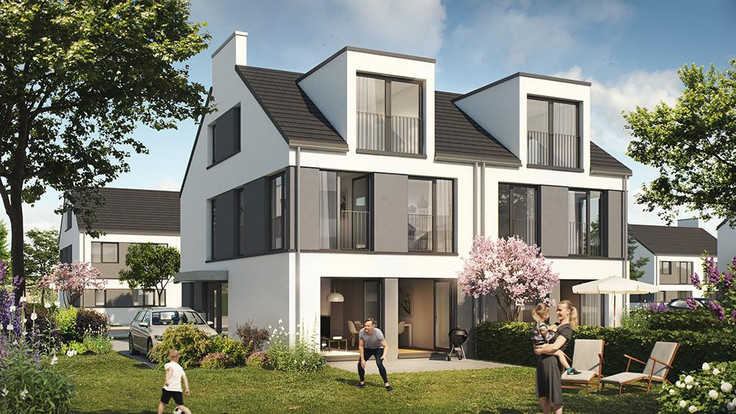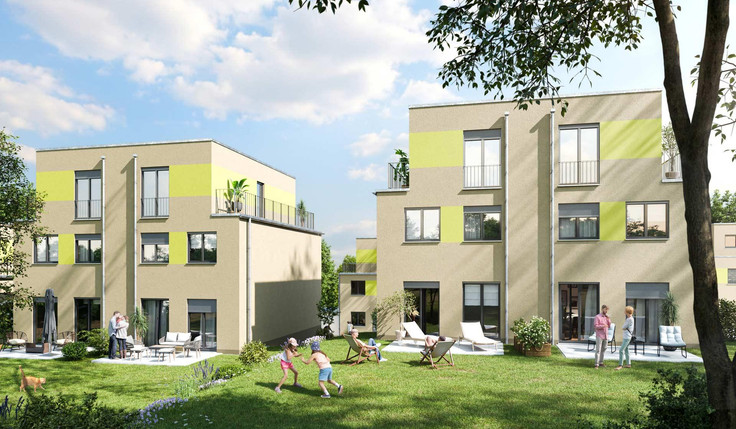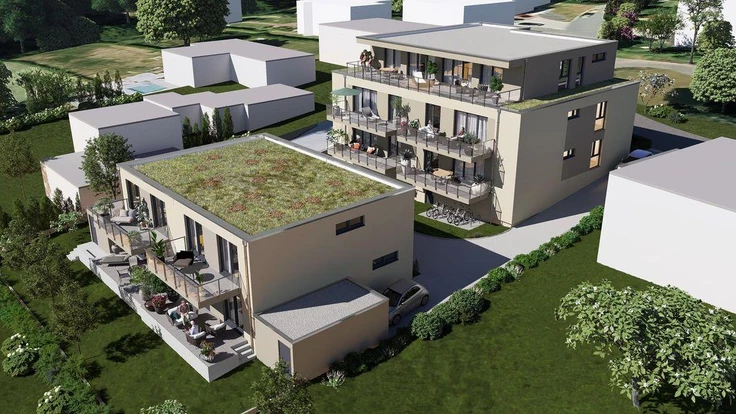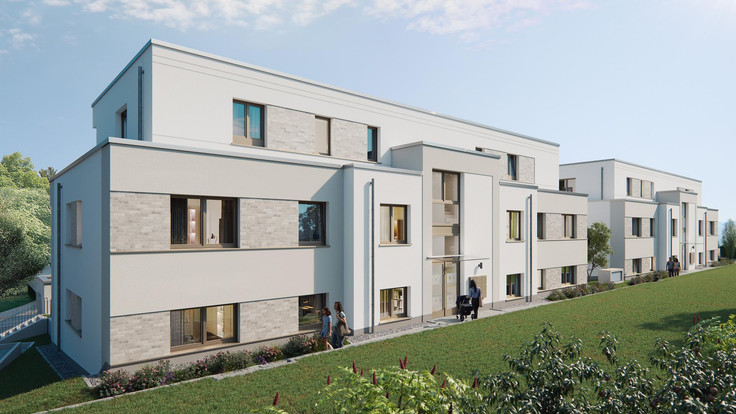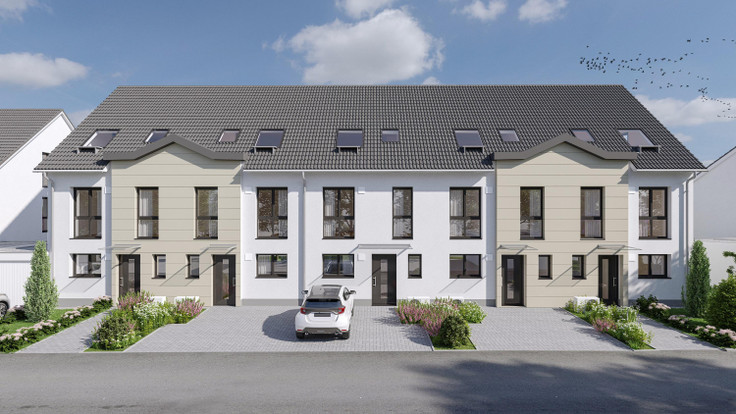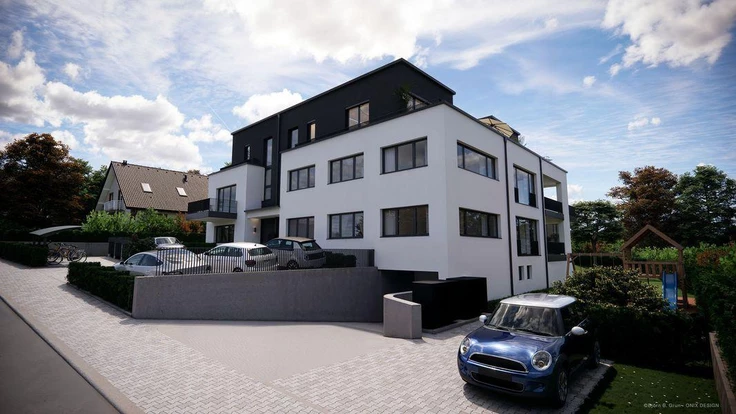Project details
-
AddressRädchen 57-79, 42369 Wuppertal
-
Housing typeCondominium, Semi-detached house, Detached house, House
-
Price€455,700 - €855,000
-
Rooms3 - 4 rooms
-
Living space93 - 176 m2
-
Ready to occupyUpon request
-
Units18
-
CategoryUpscale
-
Project ID27609
Features
- Balcony
- Garage
- Large-format tiles
- Parquet flooring
- Branded sanitary ware
Location

Residential units
Project description


APARTMENT BUILDING
AT A GLANCE:
In Ronsdorf, one of Wuppertal’s most sought-after neighbourhoods, two apartment buildings with five units each and an underground garage are taking shape. Both buildings are being constructed using solid materials and will feature attractive façades combining thermal insulation render and modern brickwork elements.
The layouts of the 3- and 4-room apartments are thoughtfully designed, offering bright interiors and generous comfort with timeless, high-quality outfitting.
The building services in each apartment are designed for sustainability. The use of heat pumps and photovoltaic systems ensures better energy efficiency than currently required by law—making it a future-ready investment.
Highlights of the outfitting include:
- Barrier-free access throughout
- Lift from underground garage / basement to the penthouse
- Light-filled staircase with granite flooring
- Colour video intercom and basic set-up for modern communication technology
- High-quality “natural oak” parquet and large-format modern tiles
- Painted walls with breathable nonwoven wallpaper
- All apartments have two full bathrooms with walk-in showers and bathtubs
We’re happy to provide personal advice on further features. Thanks to non-load-bearing walls, particularly in the living and dining areas, the layouts offer flexibility—allowing us to tailor them to your individual wishes.

SEMI-DETACHED HOME CLASSIC
AT A GLANCE:
This house type offers over 175 m² of living and usable space from the basement to the top floor, plus additional expansion potential.
That means there’s already plenty of space for the whole family, with the option to create a spacious playroom, a guest suite, or a well-equipped home office in the expansion area.
The layouts of each floor are classic and well-considered. The façade is elegantly finished with an external thermal insulation system and accent brick slips. Large windows ensure plenty of natural light, while white doors, walls, and ceilings enhance the feeling of space.
Top-tier outfitting includes oak parquet flooring, large-format tiles, and modern bathroom fittings, tapware, and frameless glass shower screens—meeting the highest expectations.
You don’t want to compromise on quality and are looking for a future-proof home built to the latest standards? All from one provider? With guaranteed construction time, fixed pricing, and secure payments based on progress? Then you've come to the right place. We’ll build your dream home—tailored exactly to your wishes and ideas.
Get in touch with us for a consultation and choose from a wide range of outfitting options.

DETACHED HOME CLASSIC
AT A GLANCE:
Live in an exclusive location with the comfort of full outfitting in this detached home—complete from basement to top floor.
Its thoughtful planning, contemporary design, environmentally conscious building technology, and green roof highlight the special nature of this house.
More than 220 m² of living and usable space is available, with light-filled rooms featuring large windows and a spacious feel enhanced by white doors, walls, and ceilings.
Premium outfitting, including large-format tiles, parquet flooring, and modern bathroom fittings with frameless glass shower partitions, adds to the quality of life—alongside infrastructure for modern communication needs.
You don’t want to compromise on quality and are looking for a future-proof home built to the latest standards? All from one provider? With guaranteed construction time, fixed pricing, and secure payments based on progress? Then you've come to the right place. We’ll build your dream home—tailored exactly to your wishes and ideas.
Get in touch with us for a consultation and choose from a wide range of outfitting options.
Legal notice: the information on the construction project is an editorial contribution by neubau kompass AG. It is for information purposes only and does not constitute an offer in the legal sense. The content offered is published and checked by neubau kompass AG in accordance with § 2 TMG. Information on any commission obligation can be obtained from the provider. All information, in particular on prices, living space, furnishings and readiness for occupancy, is provided without guarantee. Errors excepted.















