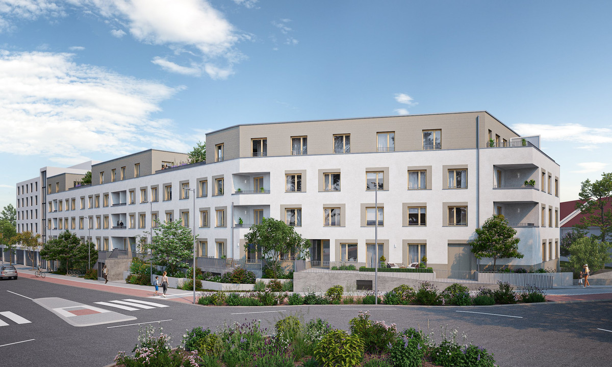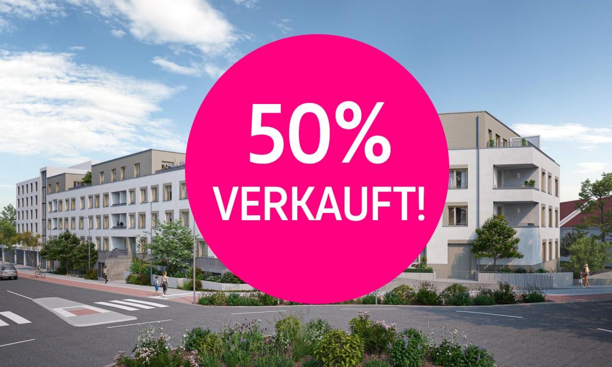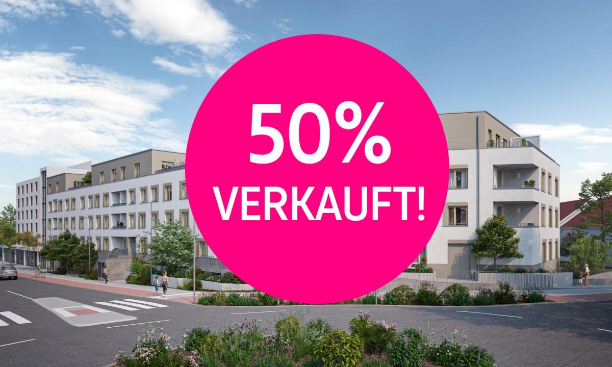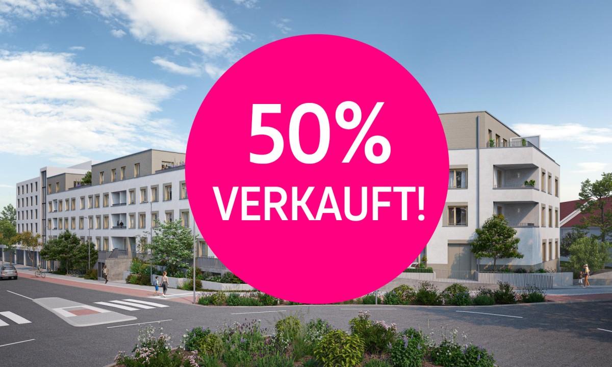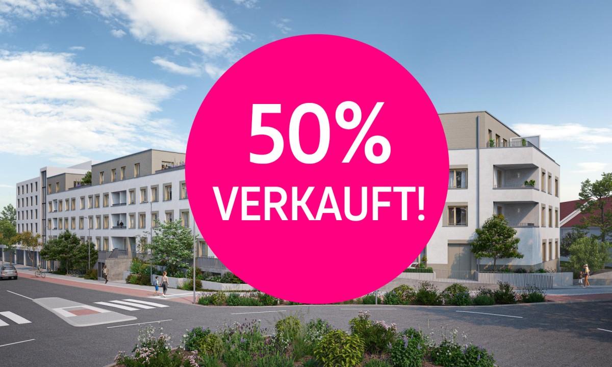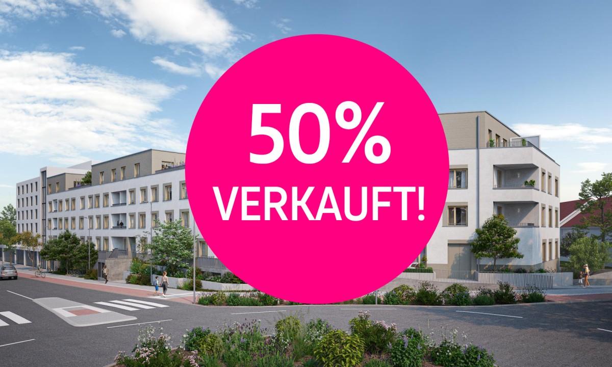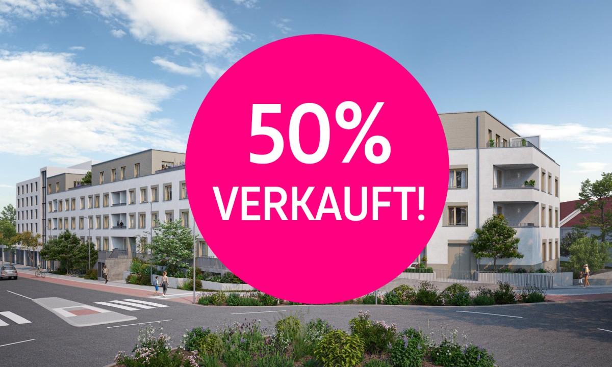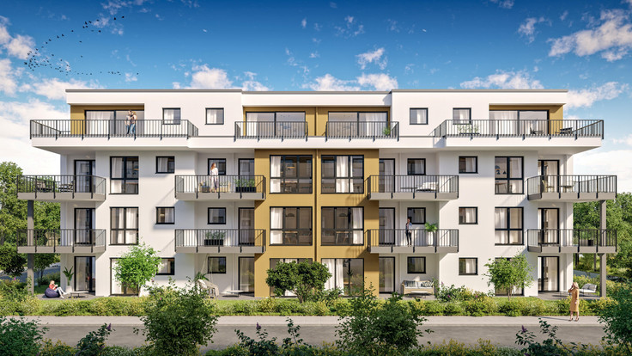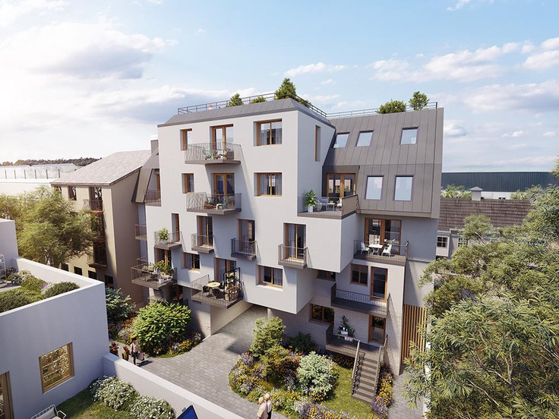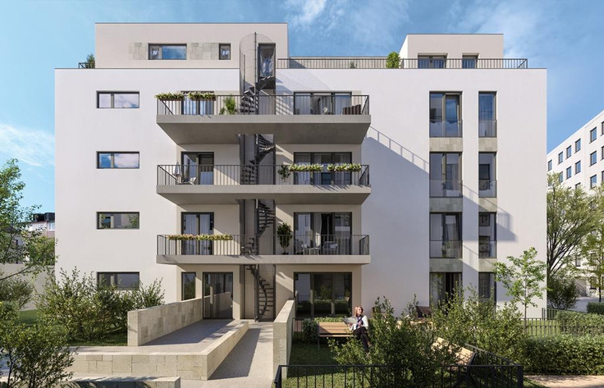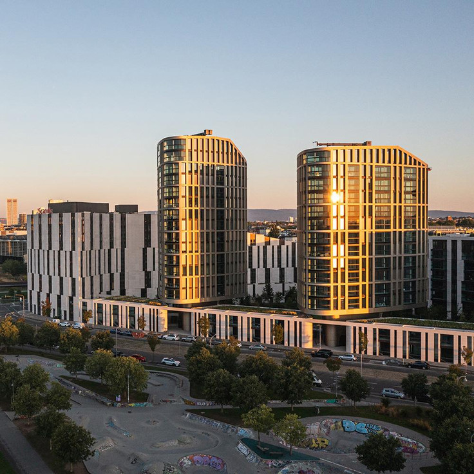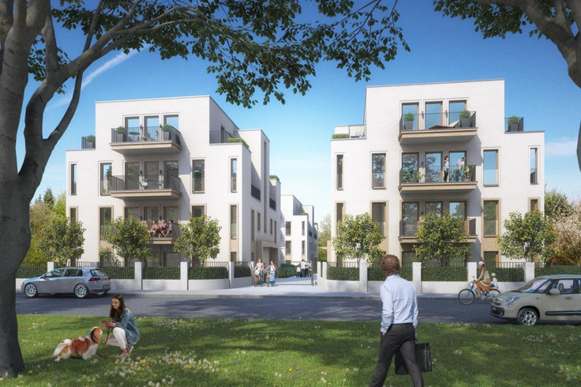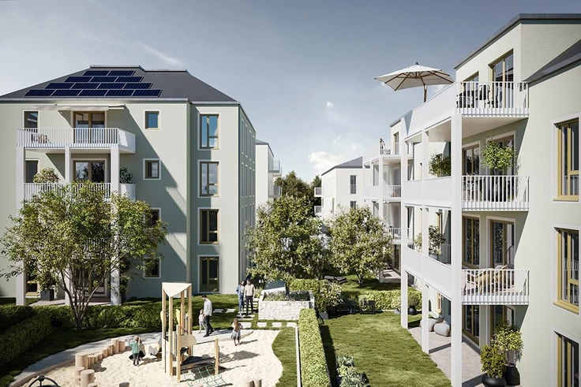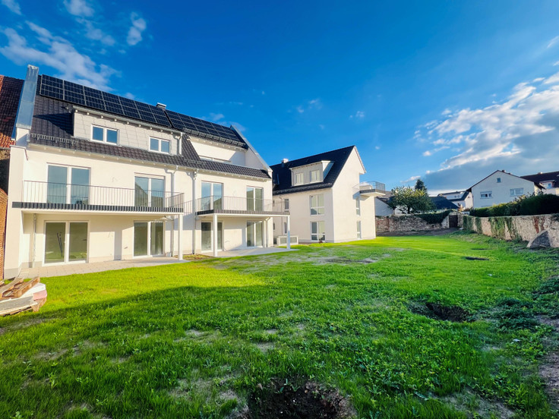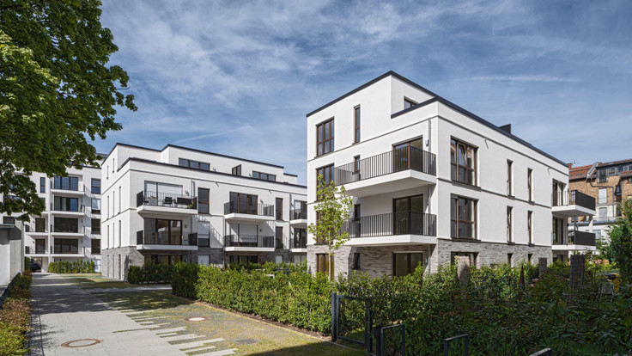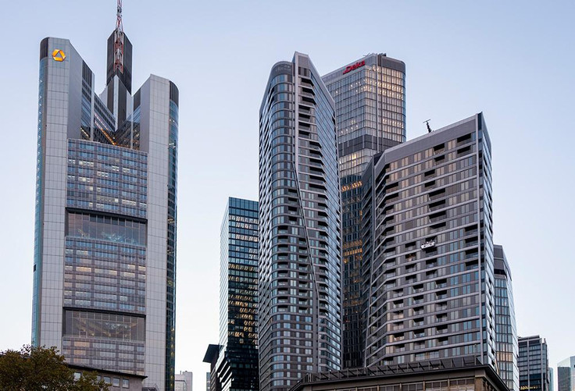Project details
-
AddressAm Sportfeld / Homburger Straße, 61118 Bad Vilbel
-
Housing typeCondominium, Investment, Penthouse
-
Pricefrom €259,900
-
Rooms1 - 4 rooms
-
Living space40 - 119 m2
-
Ready to occupyAugust 2027
-
Units54
-
CategoryUpscale
-
Project ID26907
Features
- Storage room
- Elevator
- Balcony
- Floor-level shower
- Rooftop terrace
- Electrical roller shutters
- Underfloor heating
- Playground
- Charging station for electric vehicles
- Loggia
- Air-water heatpump
- Garden share (partial)
- Underground garage
- Preparation for e-charging station
Location

Further info
Already 50% sold
Purchase price underground garage parking space: €22,000
No additional broker commission
When purchasing this property as investment, the degressive AfA applies. Through this you receive approximately 10% - 15% of the purchase price back as tax advantages over the first 10 years. We can create an example calculation for you on request. Please feel free to contact us about this.
Current viewing times please see on Hermann Immobilien's website:
https://hermann-immobilien.de/neubauprojekte/eigentumswohnungen-bad-vilbel/
Residential units
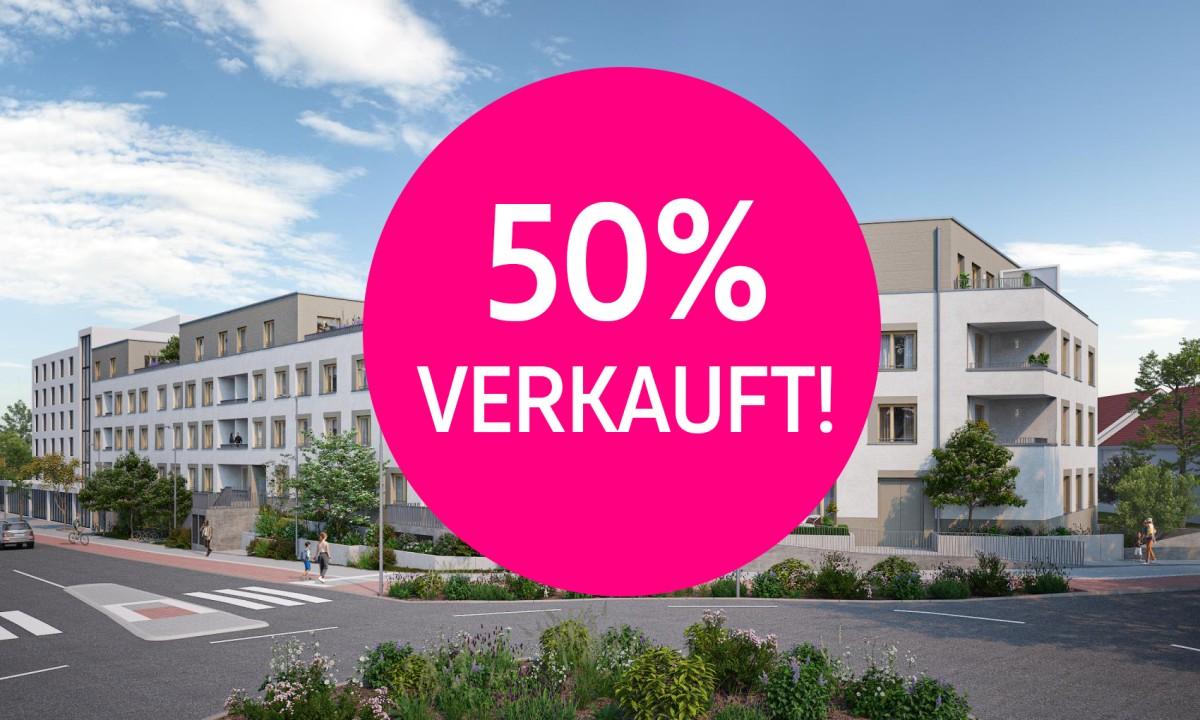
Price
€259,900
Living space
40.15 m2
Rooms
1 rooms
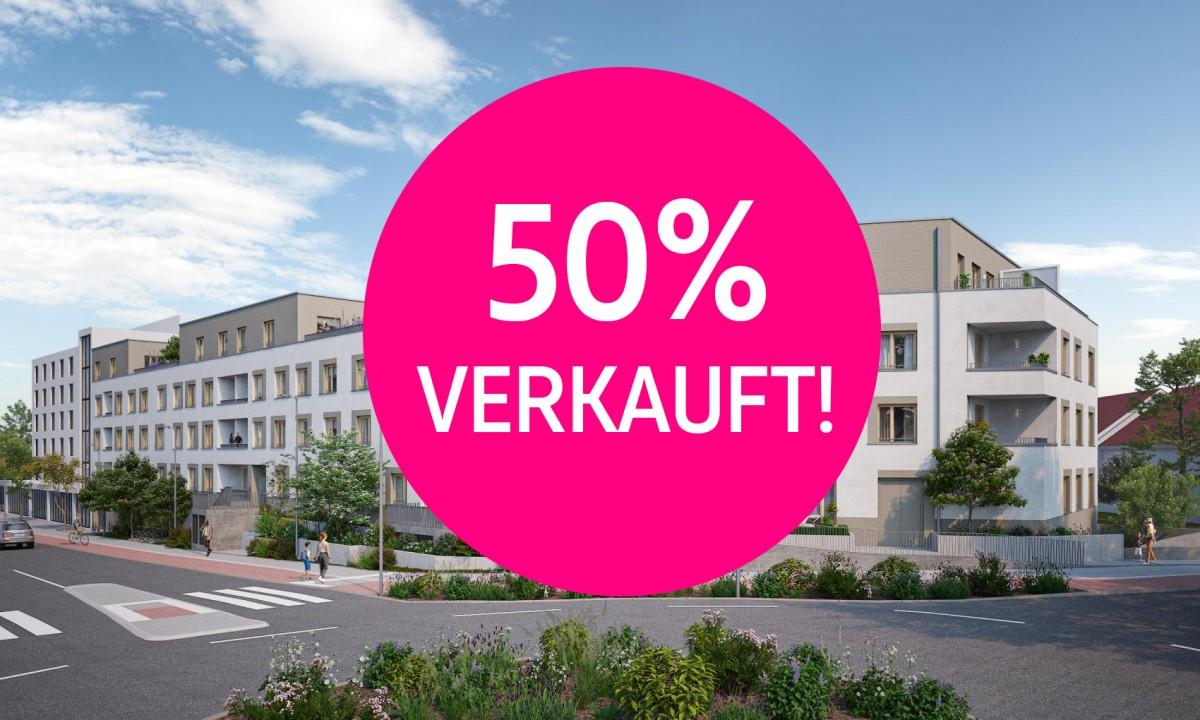
Price
€259,900
Living space
39.85 m2
Rooms
1 rooms
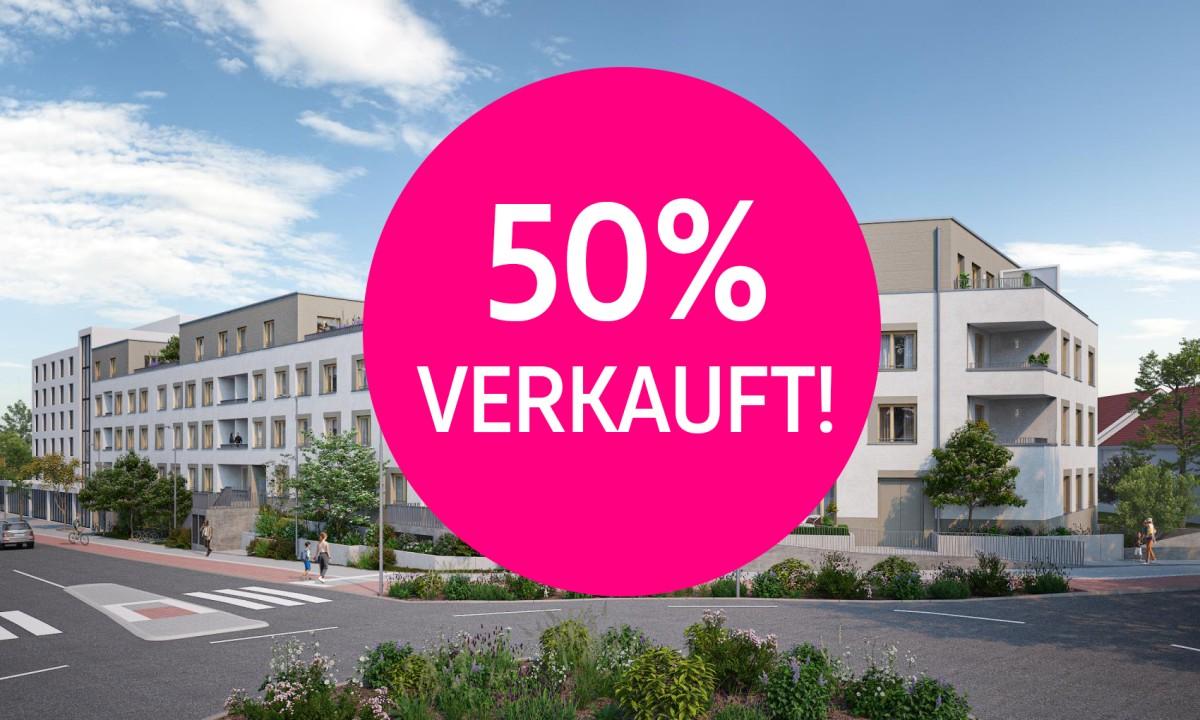
Price
€353,900
Living space
57.24 m2
Rooms
2 rooms
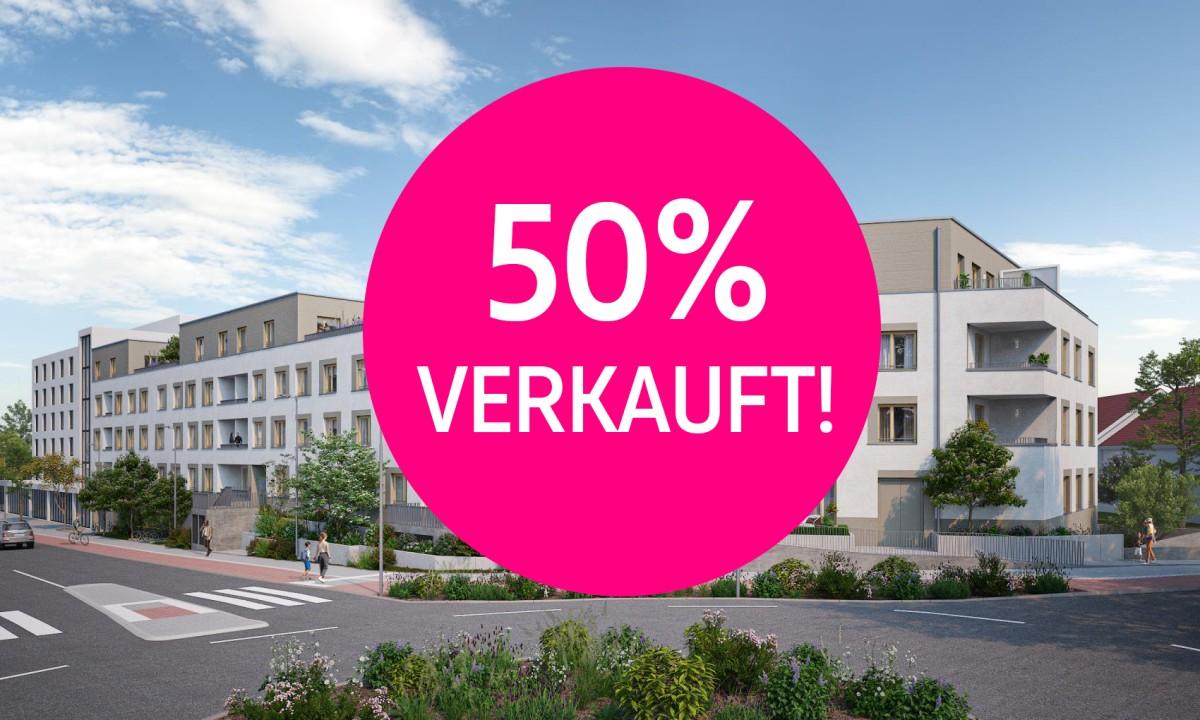
Price
€358,900
Living space
57.94 m2
Rooms
2 rooms
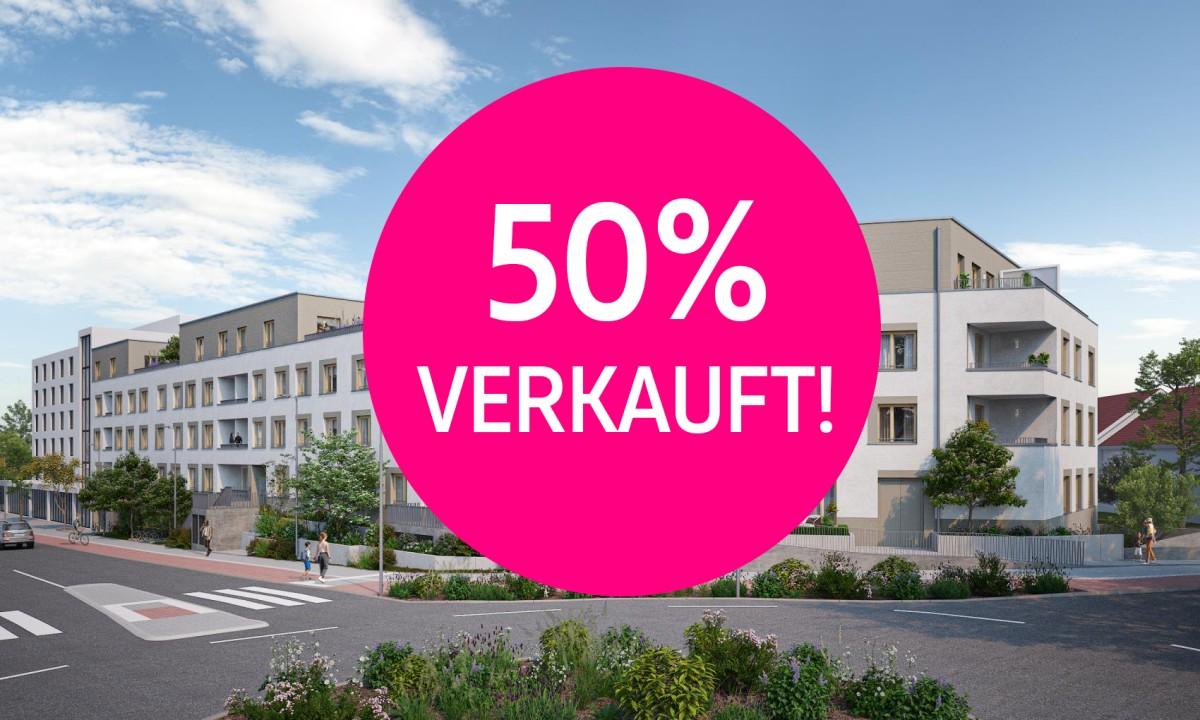
Price
€524,900
Living space
86.75 m2
Rooms
3 rooms
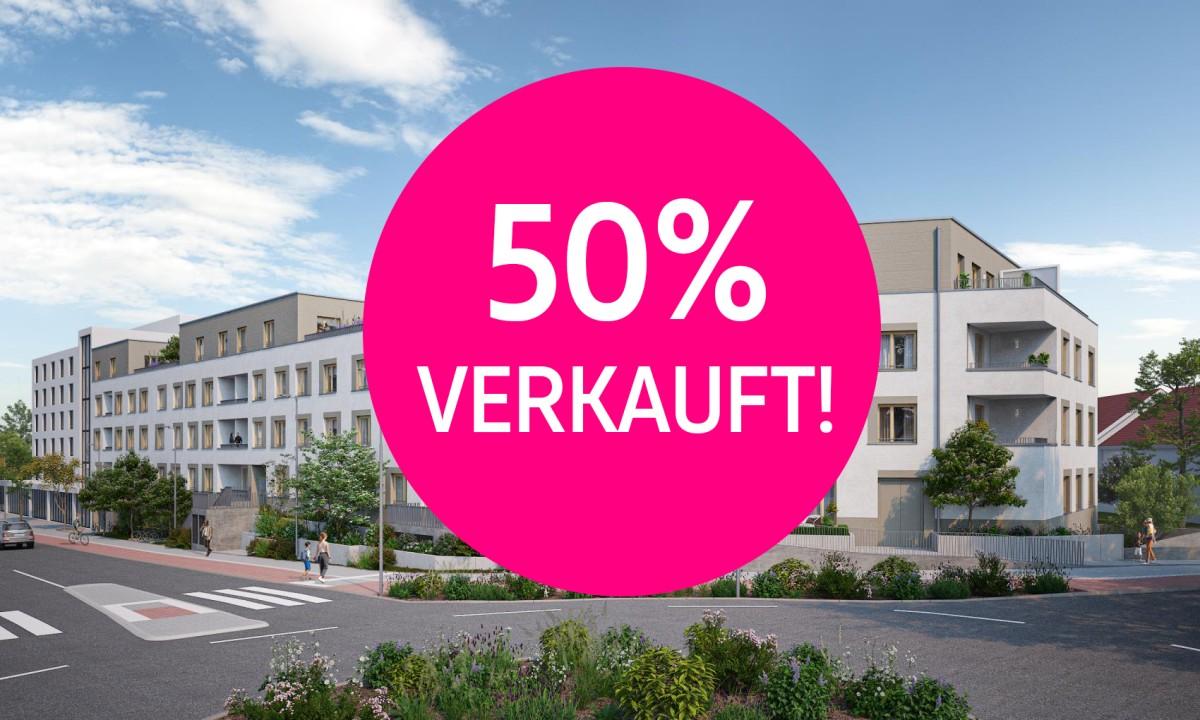
Price
€574,900
Living space
90.15 m2
Rooms
3 rooms
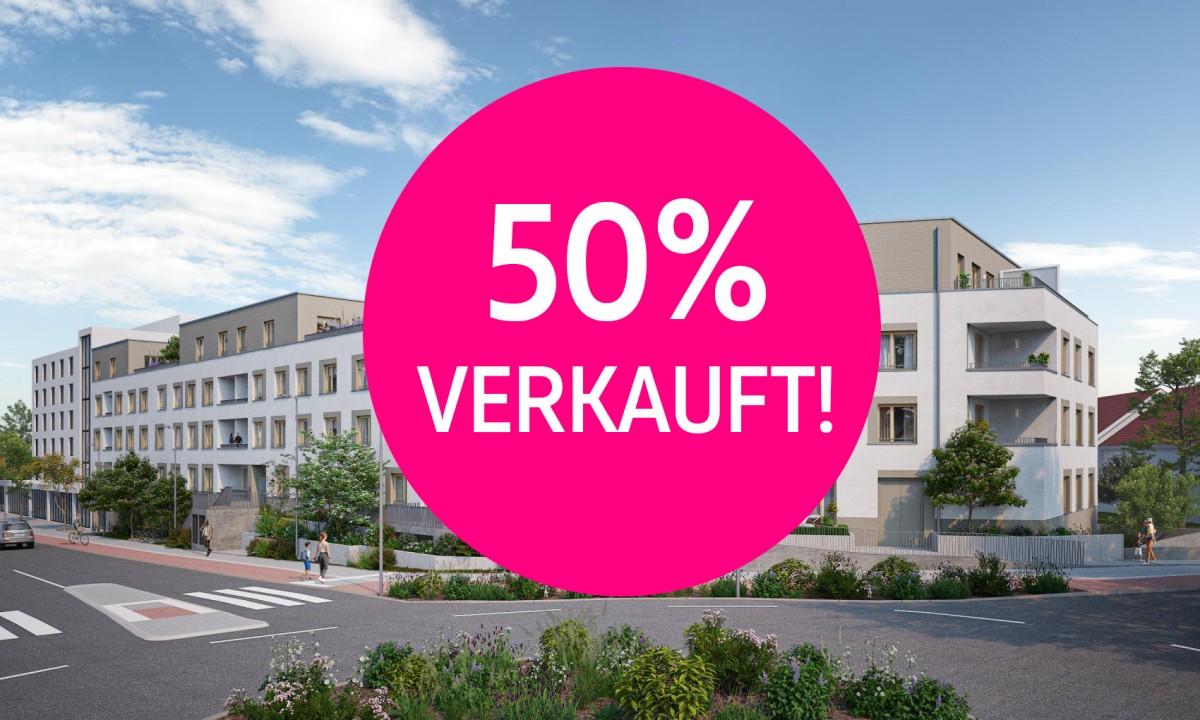
Price
€574,900
Living space
95.56 m2
Rooms
3 rooms
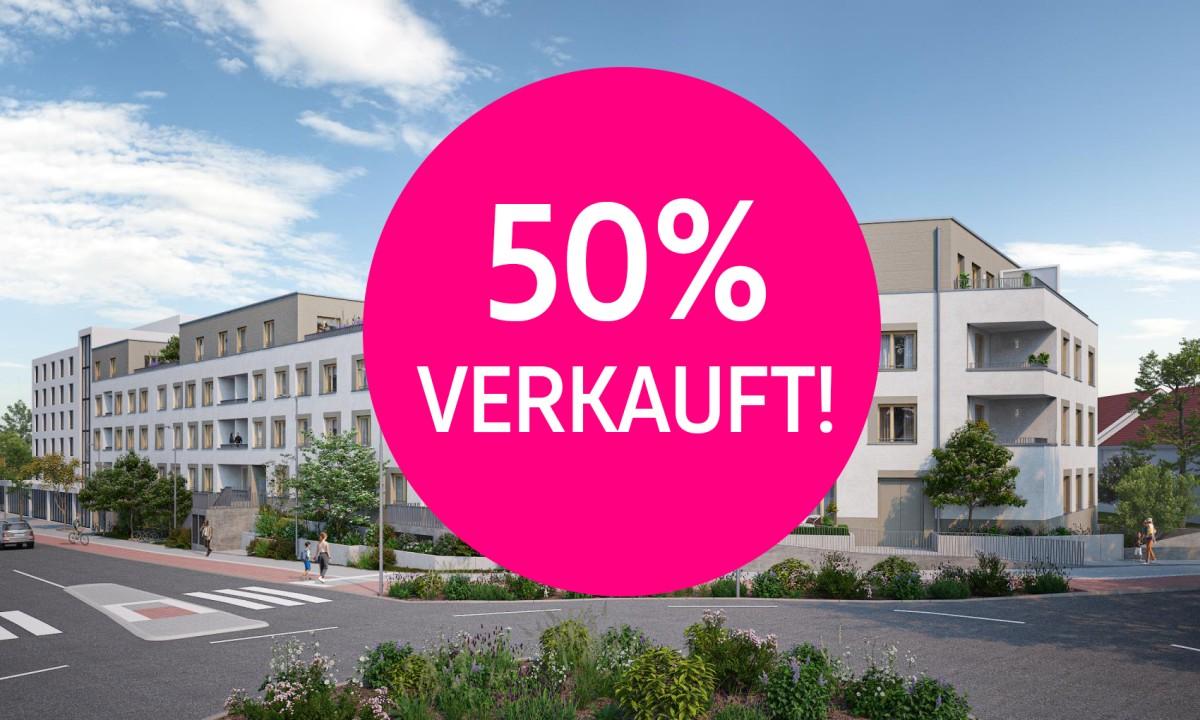
Price
€574,900
Living space
92.3 m2
Rooms
3 rooms
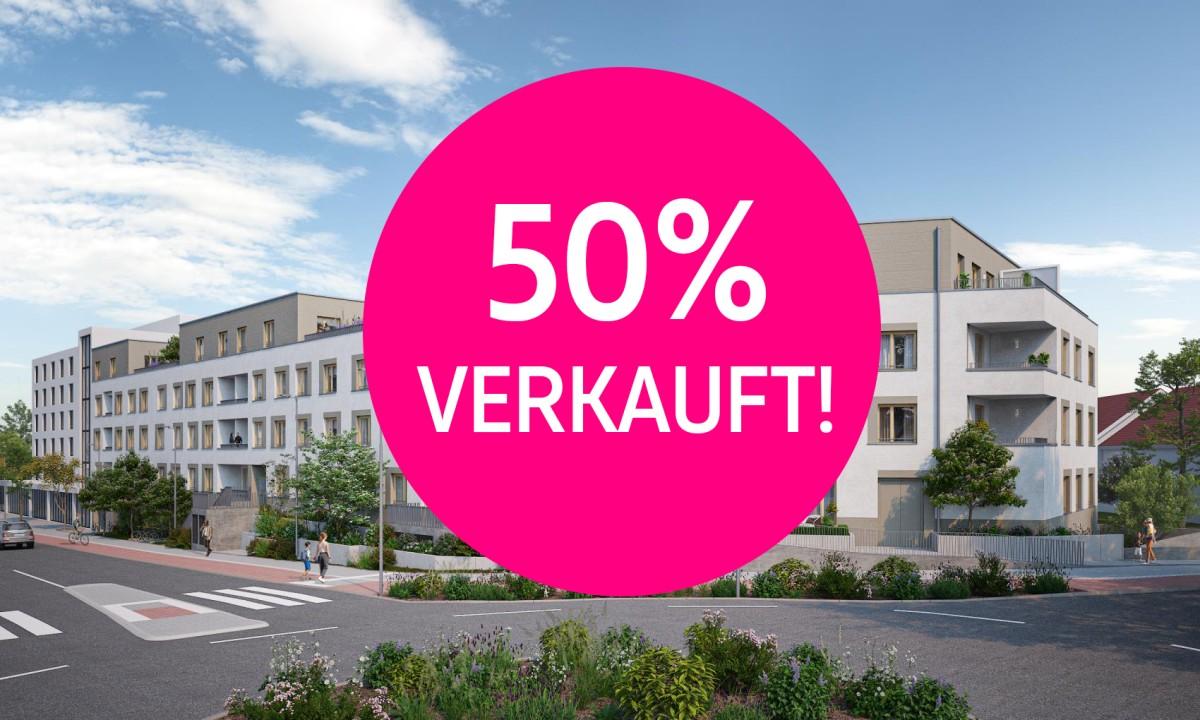
Price
€579,900
Living space
96 m2
Rooms
3 rooms
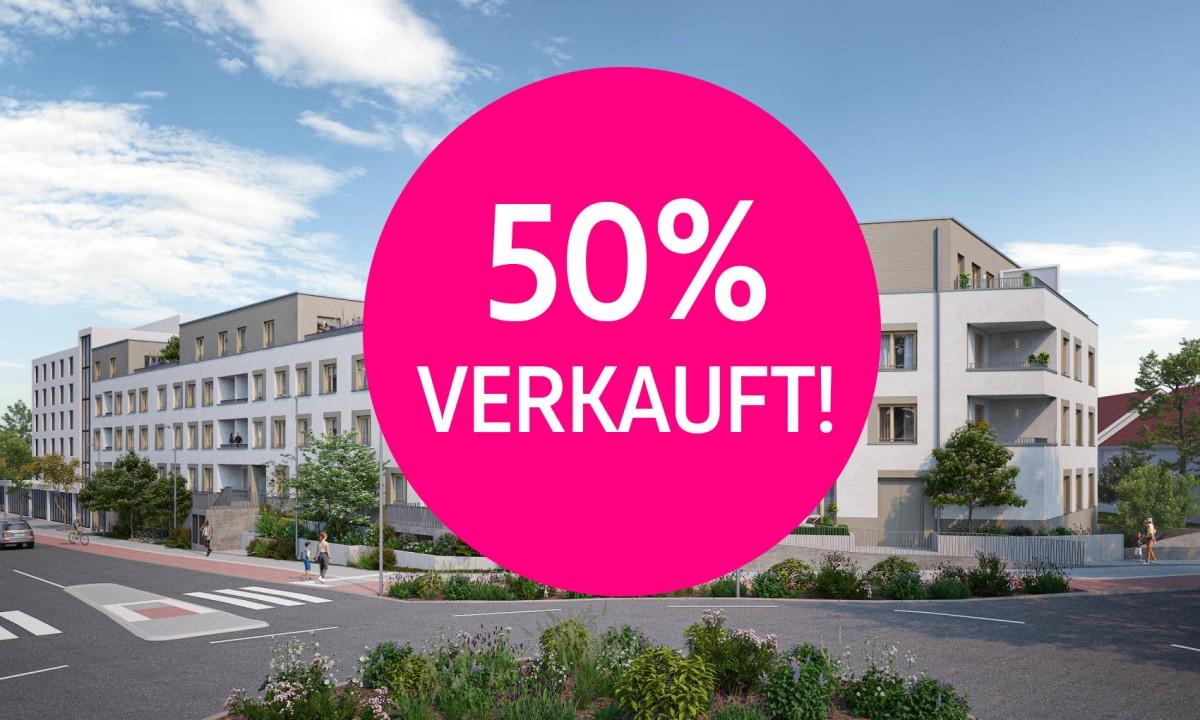
Price
€579,900
Living space
98.58 m2
Rooms
3 rooms
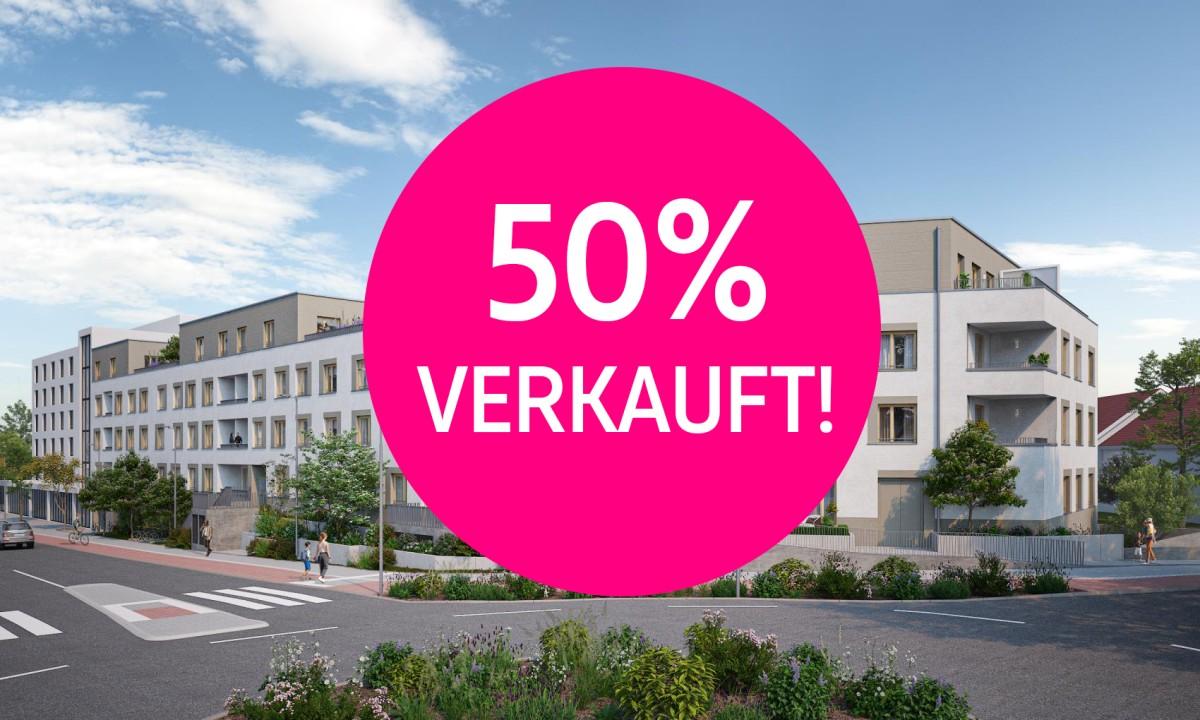
Price
€584,900
Living space
96.94 m2
Rooms
3 rooms
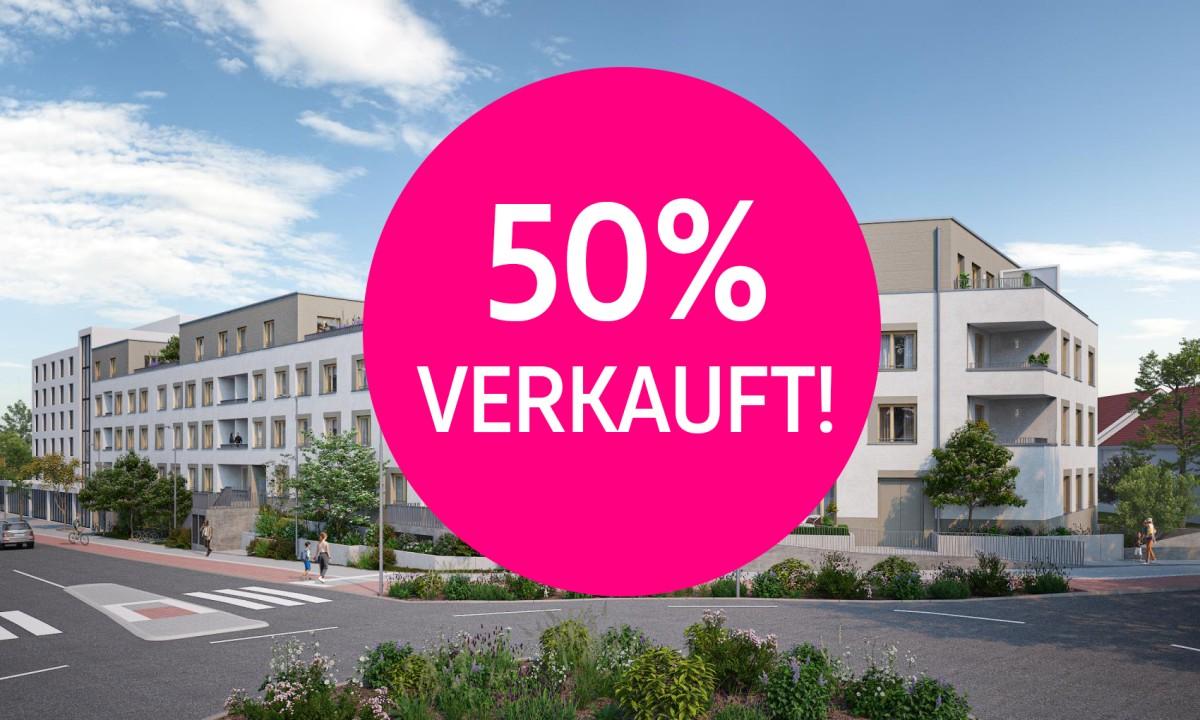
Price
€589,900
Living space
96.26 m2
Rooms
3 rooms

Price
€589,900
Living space
93.58 m2
Rooms
3 rooms
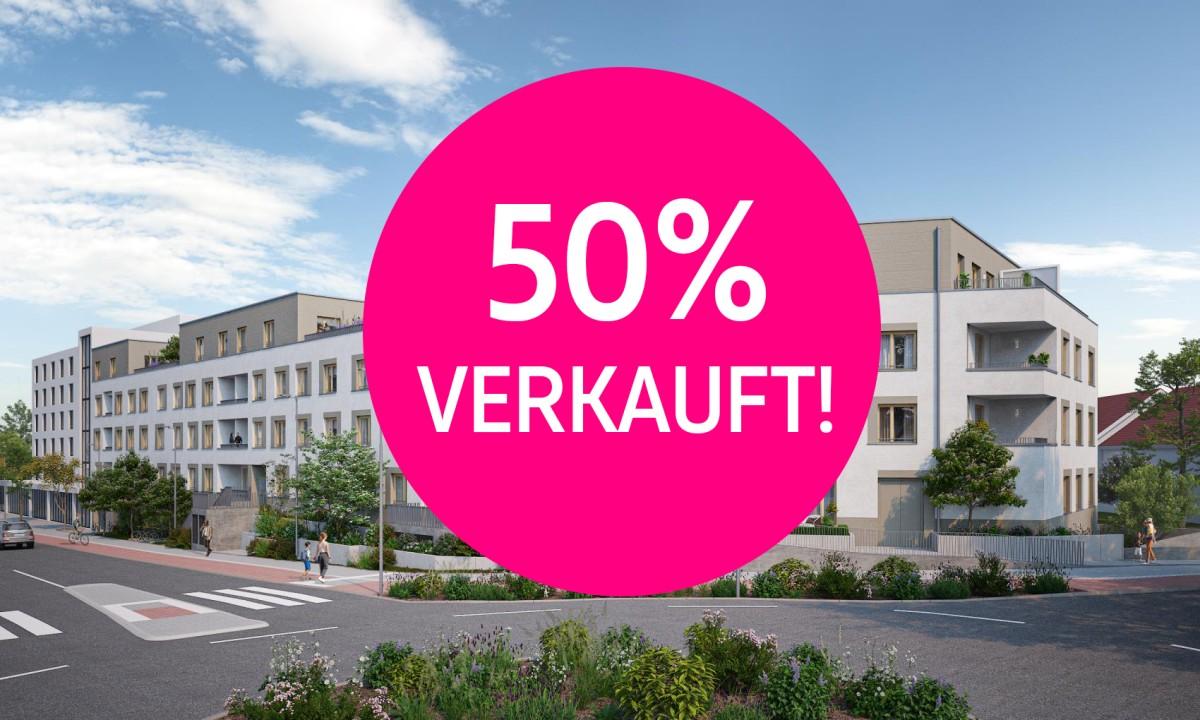
Price
€599,900
Living space
96.87 m2
Rooms
3 rooms

Price
€599,900
Living space
98.01 m2
Rooms
3 rooms

Price
€619,900
Living space
100.02 m2
Rooms
3 rooms
Project description


Where living becomes life
Modern new build condominiums
The building, which is divided into three separate houses, extends over an area of 2,400 m², parallel between the streets "Homburger Straße" and "Am Sportfeld". 54 residential units can comfortably fit on the three full floors and the penthouse floor.
On the penthouse floor, the building divides into houses 1 to 3 with the roof terraces in between. Towards "Am Sportfeld" street, the building structure is articulated by two recessed courtyards, so that the three house units are visually clearly separated from each other. On the ground floor there are private garden areas, green courtyards and high-quality outdoor facilities, as well as a small playground. Balconies on all floors provide the necessary fresh air and offer a good view of the surroundings.
From the spectacular penthouses with their expansive green roof terraces, the view can sweep undisturbed over the Bad Vilbel countryside.
The facades are horizontally divided into the three areas: base, rising facade of the full floors and roof floor. The dynamic terrain course, due to its strong height difference, provides different pedestrian entrances for each of the three house units. While access to house 1 is ensured via a ramp system, the ascent to house 2 is via a stairway with an additional disabled-accessible external lift, and to house 3 at ground level.
When purchasing this property as a capital investment, degressive depreciation applies. This gives you approximately 10% - 15% of the purchase price back as tax advantages over the first 10 years. We can prepare a sample calculation for you upon request. Please feel free to contact us about this.
A project by Wilma Wohnen Süd RM GmbH.

Outdoor area
At the gates of Frankfurt, at the southern tip of the golden Wetterau, lies the spa and festival town of Bad Vilbel. In the northwestern center of the city is the residential quarter "QURS".
"QURS" captivates with a versatile housing mix that, due to its individually designed floor plans, offers singles, couples and families the ideal framework for living, working and relaxing. The highlight of the building are the green roof terraces, which create a feeling of spaciousness – and create a small green oasis in the midst of the city backdrop.

Outfitting & highlights
Facts
- 2,400 m² plot area
- 54 residential units with penthouses with green spectacular roof terraces, loggias and balconies on all floors and private garden areas on the ground floors
- Housing mix of 1 – 4-room apartments from approximately 40 to 110 m²
- High-quality outdoor facilities, green courtyards with a small playground
- 98 parking spaces in the underground garage for an additional charge
- Pre-installation for e-mobility at each underground garage parking space as well as several e-wallboxes in the underground garage
- Bicycle storage rooms, also for cargo bikes
- Elevators lead from the underground garage directly to the residential floors

Outfitting
- Underfloor heating
- High-quality design flooring
- High-quality tiled bathrooms and storage rooms
- Floor-level showers
- Light-flooded rooms through numerous large windows
- High-quality, modern bathroom outfitting
- Electric shutters
- Sophisticatedly designed outdoor facilities
- Roof greening
- Green roof terraces
Energy certificate
Demand: 15.7 kWh/m²a, air-water heat pump, efficiency class A+, built 2022

Location
Living in Bad Vilbel, the city of springs
The charm of the spa town Bad Vilbel comes from its contrasts. On one hand, the metropolitan flair of the nearby pulsating metropolis Frankfurt am Main (10–20 minutes travel time via the B 3 or the A 661) as well as the district town Bad Homburg vor der Höhe (15 minutes via the A 661), on the other hand the tranquility of the golden natural landscape Wetterau. The Wetterau, one of Hesse's most productive agricultural landscapes and named after the Wetter river, borders the foothills of the Taunus in the west and the Ronneburg hills in the east.


Legal notice: the information on the construction project is an editorial contribution by neubau kompass AG. It is for information purposes only and does not constitute an offer in the legal sense. The content offered is published and checked by neubau kompass AG in accordance with § 2 TMG. Information on any commission obligation can be obtained from the provider. All information, in particular on prices, living space, furnishings and readiness for occupancy, is provided without guarantee. Errors excepted.

