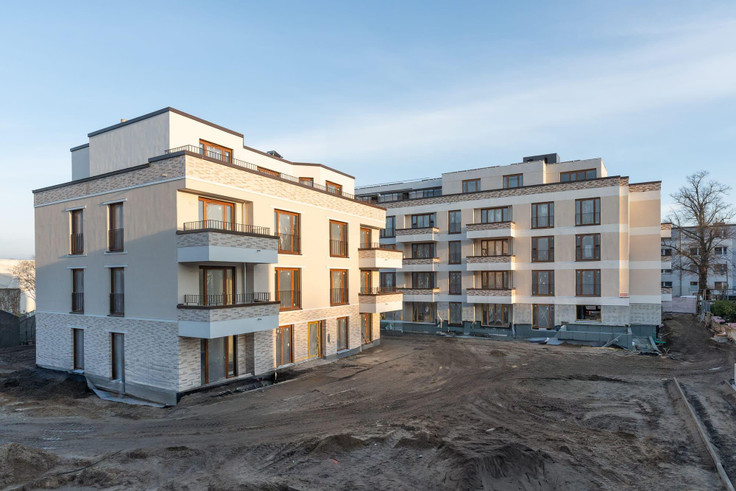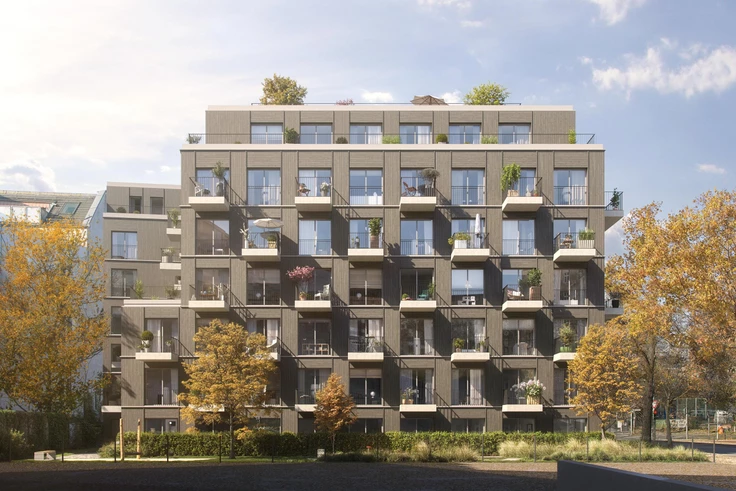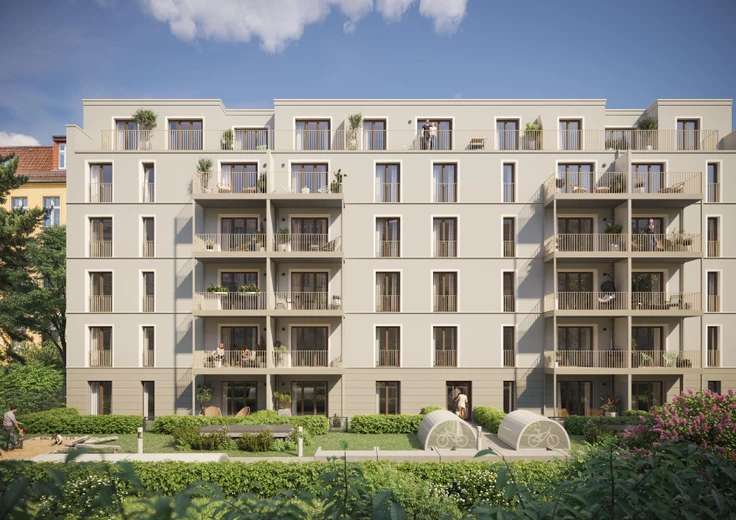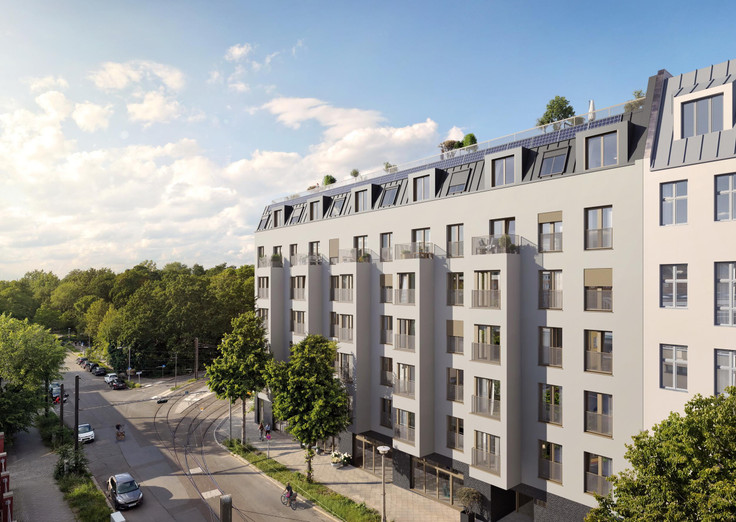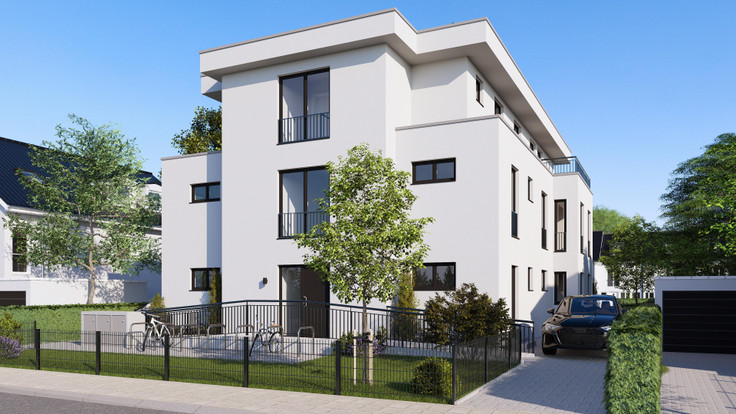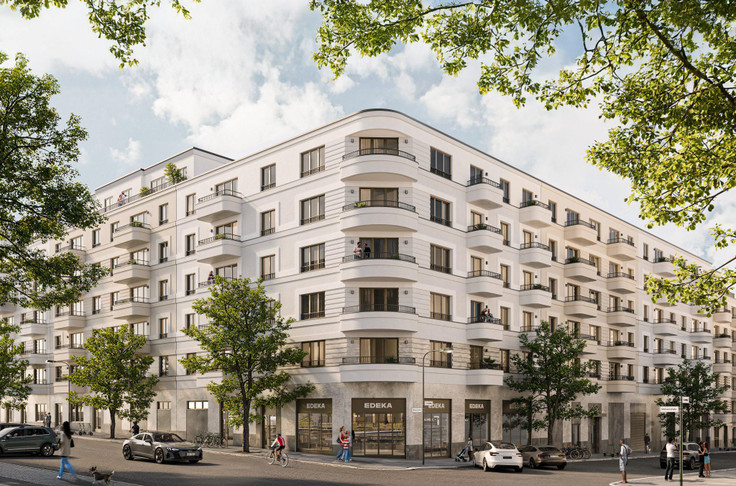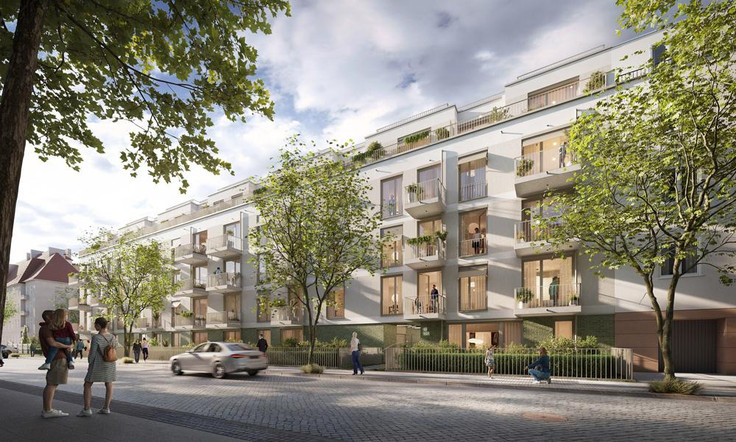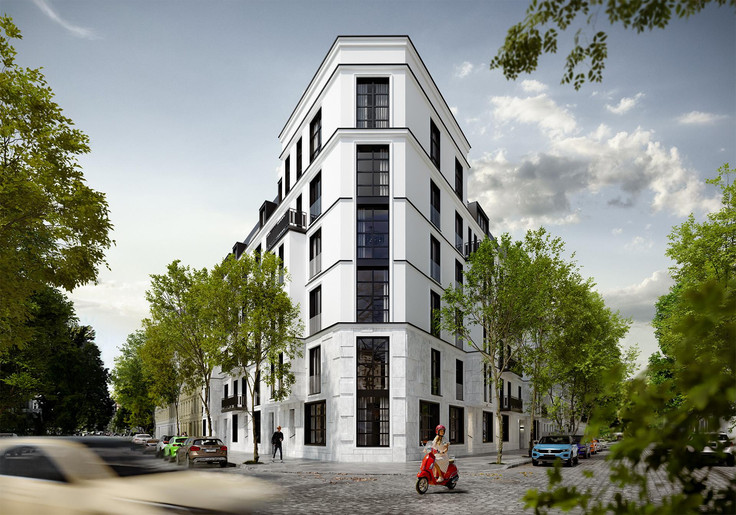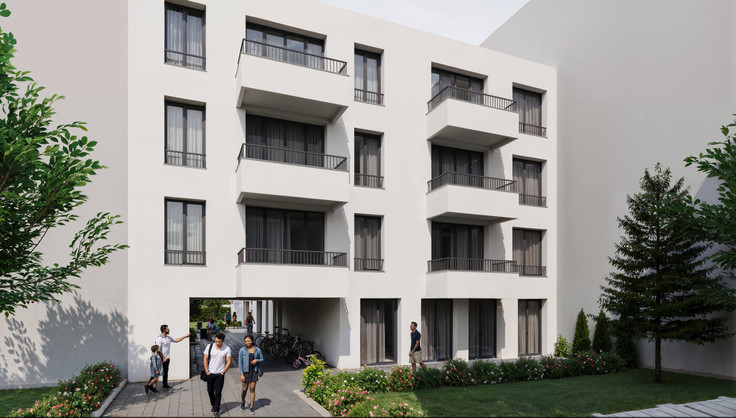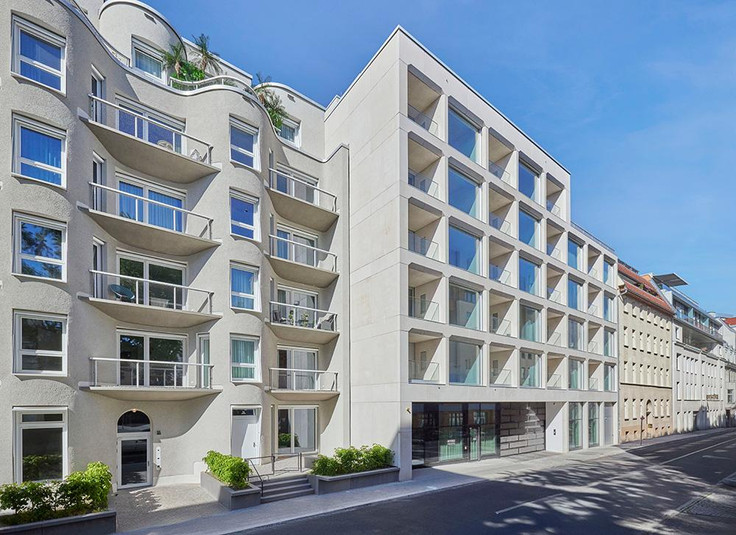This building project is sold out.
Project details
-
AddressStraße 19, 13089 Berlin / Pankow
-
Housing typeTerraced house, Semi-detached house, House
-
PriceOn request
-
Rooms5 rooms
-
Living space94 - 110 m2
-
Ready to occupyImmediately
-
Units23
-
CategoryUpscale
-
Project ID27093
Features
- Bathtub
- Floor-level shower
- Floor-level windows
- Electrical roller shutters
- Underfloor heating
- Garten
- Guest toilet
- Charging station for electric vehicles
- Car parking spaces
- Photovoltaic installation
- Terrace
- Heat pump
Location

Project description
First occupancy 2025 in Pankower Hofgarten Berlin

Description
In the historic centre of the Berlin district Heinersdorf, part of the sought-after borough of Pankow, a charming residential development is currently under construction. It will feature 23 spacious semi-detached and terraced homes built to the high-efficiency KfW40-NH QNG standard. Completion is scheduled for the end of this year.
These high-quality 5-room houses, offering living spaces between 94 and 110 m², are built using sustainable timber construction and feature extensive outfitting – including designer bathrooms, underfloor heating, exposed wooden elements, electric roller shutters, as well as an energy concept with photovoltaic system and central air-to-water heat pump.
Pankower Hofgarten is also an attractive opportunity for investors. Alongside strong rental potential, the high energy standard qualifies buyers for attractive KfW loans and up to 10% annual special depreciation. The renowned developer also offers an optional worry-free package for rental and property management. With a leasehold model, commission-free purchase prices start from just €499,000.
For purchases completed by 31 July 2025, a €20,000 outfitting and construction cost subsidy will be granted for houses 08 to 11 and deducted from the purchase price.

Outfitting
Project highlights:
- Eco-friendly energy supply with photovoltaic system and heat pump
- Sustainable and subsidisable energy concept: KfW40-NH QNG standard
- Eco timber construction; stylish wooden ceiling
- Open-plan living and dining area on the ground floor; attic with gallery
- Electric roller shutters, underfloor heating, and ventilation system
- Fully equipped and furnished designer bathroom
- Private garden with spacious terrace
- Parking space (optional with wall box); e-mobility
- Peaceful location with good public transport links, 3 km to Prenzlauer Berg, 1.5 km to motorway access

Location
Nestled between two quiet cul-de-sacs and surrounded by the medieval village church and a listed parish garden, this development offers state-of-the-art residential comfort in a peaceful green setting near the city centre.
Legal notice: the information on the construction project is an editorial contribution by neubau kompass AG. It is for information purposes only and does not constitute an offer in the legal sense. The content offered is published and checked by neubau kompass AG in accordance with § 2 TMG. Information on any commission obligation can be obtained from the provider. All information, in particular on prices, living space, furnishings and readiness for occupancy, is provided without guarantee. Errors excepted.











