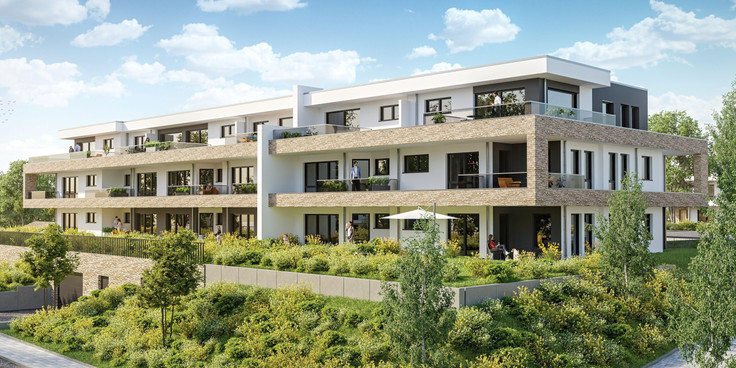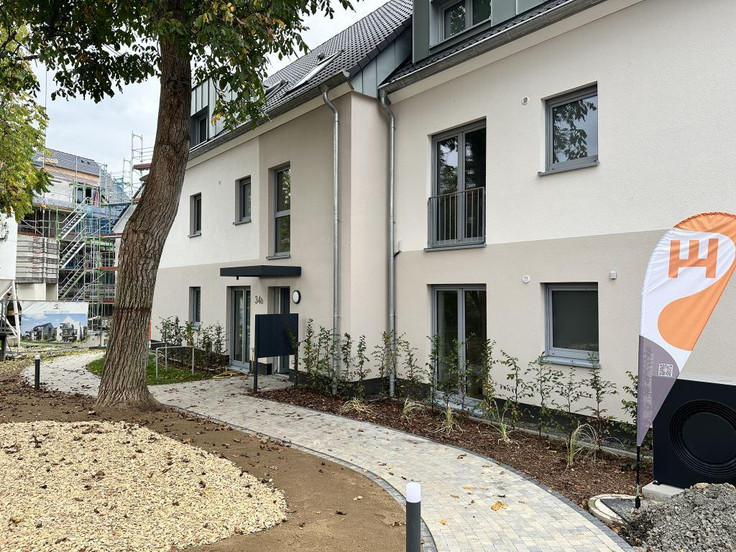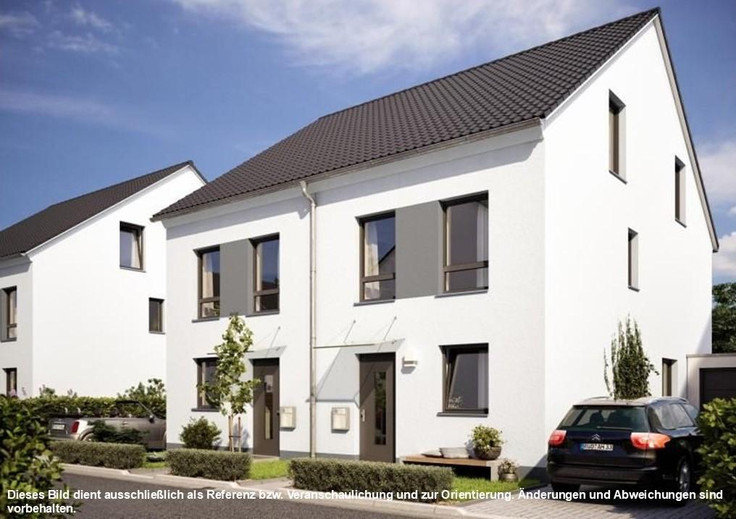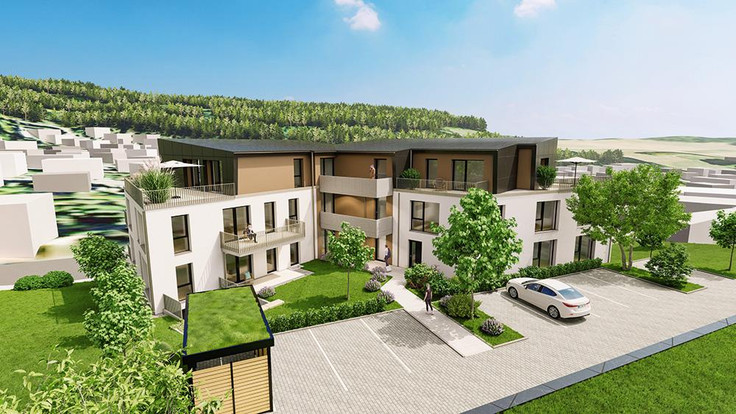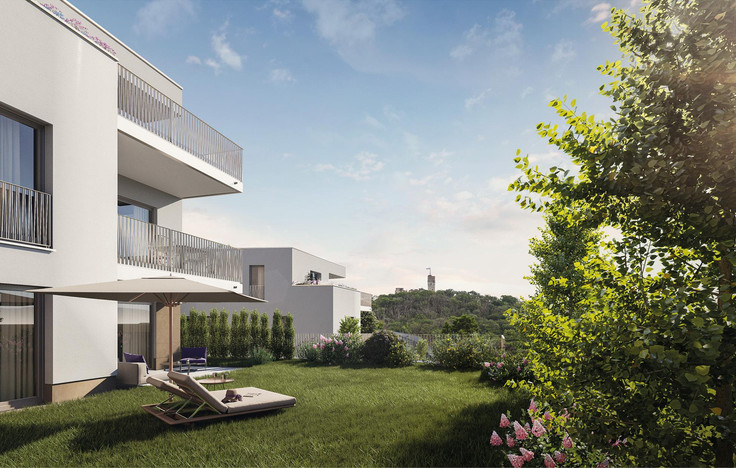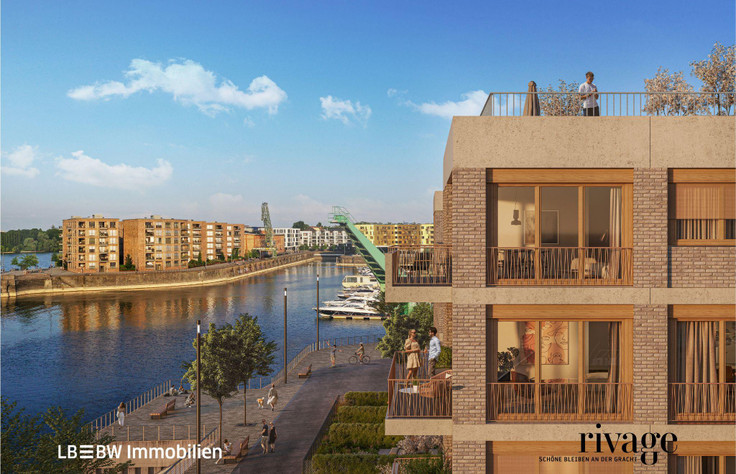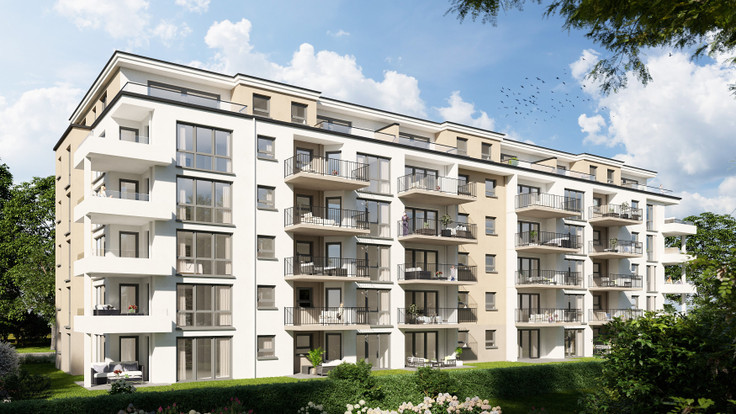Project details
-
AddressNeumühlstraße 13, 15 + 17, 65527 Niedernhausen
-
Housing typeCondominium
-
Price€352,900 - €599,900
-
Rooms2 - 4 rooms
-
Living space66.17 - 107.85 m2
-
Ready to occupyJun 30, 2026
-
Units18
-
CategoryUpscale
-
Project ID27519
Features
- Storage room
- Alarm system
- Elevator
- Bathtub
- Balcony
- Floor-level windows
- Burglar-resistant windows
- Electrical external blinds
- Underfloor heating
- House utility room
- Fireplace
- Basement room
- Photovoltaic installation
- Underground garage
- Video intercom
Location

Residential units
Project description
Niedernhausen, Neumühlstraße 13, 15 & 17


The new Farnwiese development area is located on the left as you enter Niedernhausen from Idstein via the L3026. The station—with direct connections to Frankfurt (S2), Wiesbaden, and Limburg—is only a few minutes' walk away. Shops and the town centre are also close by.
The project
Architecture
This three-storey residential building features a well-defined façade. The apartments are designed to maximise natural light and space with a touch of exclusivity. Floor-to-ceiling windows with fine detailing, complemented by transparent balcony balustrades, enhance the bright atmosphere. The colours, forms, and materials are harmoniously aligned, with the top-floor units offering a particularly unique ambiance.
Construction
The building is constructed using durable masonry in line with the 2024 Building Energy Act (GEG). Foundations and the floor slab are made of concrete. Exterior and load-bearing interior walls are built from calcium silicate brick or reinforced concrete. Floors and staircases are reinforced concrete, finished with polished granite steps. A thermal insulation system is applied to the external walls.
The entrance system includes lightweight metal profiles and a security-glass door with electric opener, door closer, and retainer.
Outdoor areas
Driveways and footpaths are paved, while green areas are seeded with grass and enhanced with solitary trees and shrubs.

Fittings & features
What you can rely on
- Windows and shading
- Double-glazed uPVC windows with concealed single-handle tilt-and-turn fittings.
- Ground-floor and balcony/roof terrace windows include burglar-resistant hardware.
- All vertical windows and doors come with electric aluminium Venetian blinds.
- Bathroom windows are fitted with frosted glass.
- Entrances and security
- Sound-insulated entrance doors with wide-angle peephole and multi-point locks.
- Video intercom system and alarmed internal access from the underground car park.
- Bathrooms
- Showers fully tiled to ceiling height, other walls up to pre-wall height.
- Bathrooms include bathtub and walk-in shower with floor drain and glass screen.
- The tiled shower area with drain channel and tile trough receives clear glass shower partition.
- Wall-mounted illuminated mirror above the washbasin and tiled floors throughout.
- Living areas and finishes
- Living, kitchen, bedrooms, hallways, and storerooms with pre-selected flooring and skirting.
- Ceilings and walls finished with white painted woodchip wallpaper.
- Technology
- Multimedia control panel, ample sockets and switches throughout.
- Each apartment has a phone/internet port and TV cable socket.
- A ventilation and heating heat pump is installed in each utility room.
- Photovoltaic system on the roof supplies electricity.
- Underfloor heating throughout, with individual room temperature controls.
- Each apartment includes an electric fireplace styled as an open hearth.
- Storage and community
- Each unit includes a basement storage room and access to a shared community space.
- Access and lifts
- Three lifts serve all floors, accessible from the basement and main entrances.
Our in-house showroom offers a wide selection of materials and finishes, with expert advice to help you make your choices comfortably and confidently.

Niedernhausen
Rhein-Taunus Nature Park
Niedernhausen sits in the Rhein-Taunus Nature Park on the western edge of the Rhine-Main region, directly bordering Wiesbaden. With strong infrastructure and excellent transport links, it’s a highly desirable place to live. S-Bahn services reach Frankfurt and Wiesbaden in under 30 minutes, including the international airport. The town offers all the amenities for a comfortable small-town lifestyle.
The iconic Theißtalbrücke spans the picturesque valley—perfect for hiking and recreation. Numerous trails lead into the Taunus foothills, and leisure options abound: a heated forest pool, tennis hall and courts, angling at the Theißtal forest lake, a shooting range, bowling alley, playgrounds, gyms and more. Cultural venues like the town library, Autalhalle, and the Alte Kirche centre round out the offerings.
Medical care, schools, nurseries, specialist shops and supermarkets are all within easy reach.
Legal notice: the information on the construction project is an editorial contribution by neubau kompass AG. It is for information purposes only and does not constitute an offer in the legal sense. The content offered is published and checked by neubau kompass AG in accordance with § 2 TMG. Information on any commission obligation can be obtained from the provider. All information, in particular on prices, living space, furnishings and readiness for occupancy, is provided without guarantee. Errors excepted.












