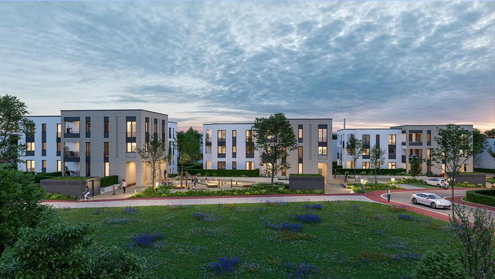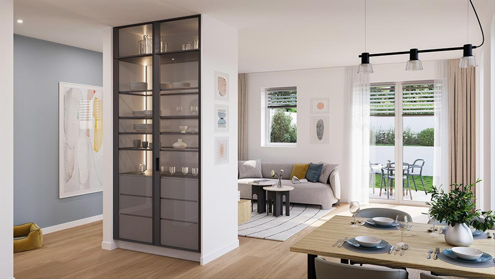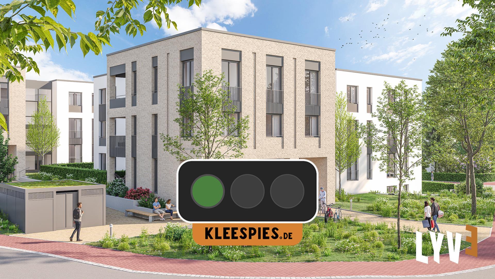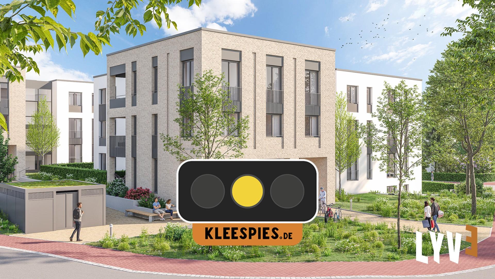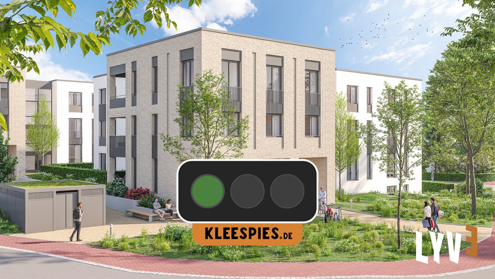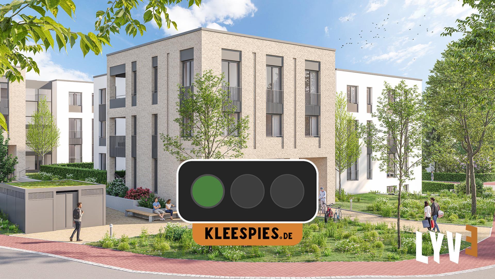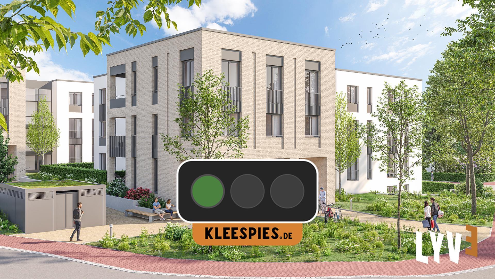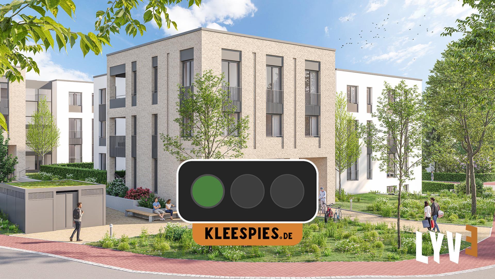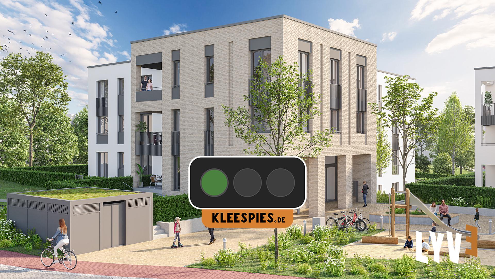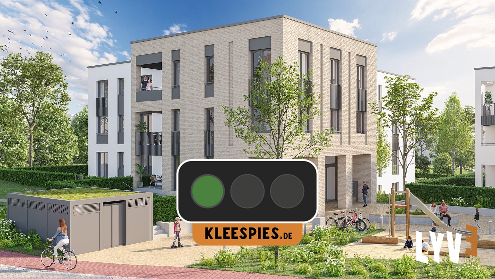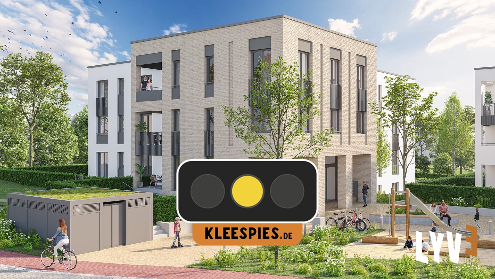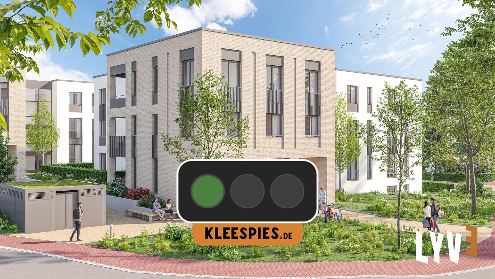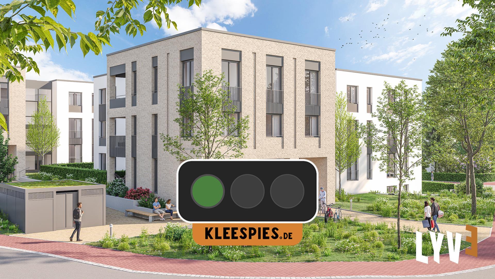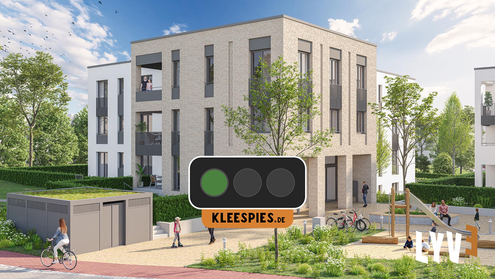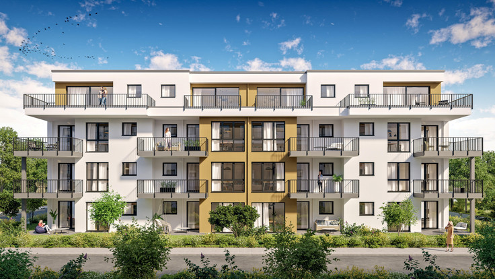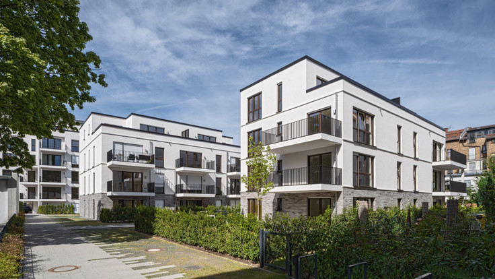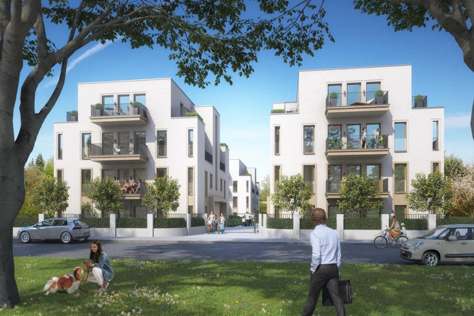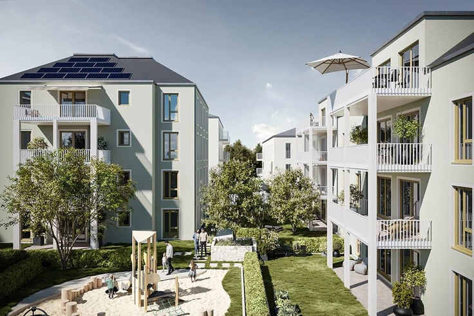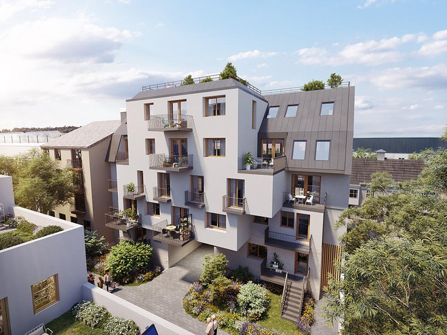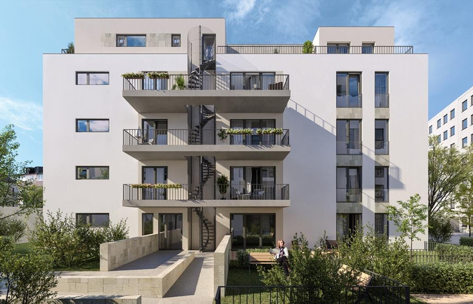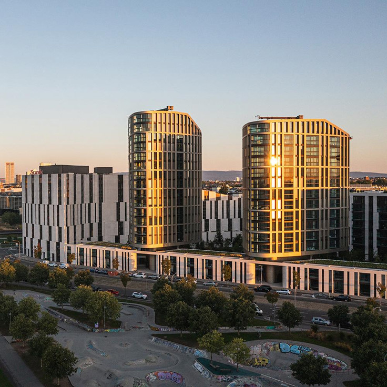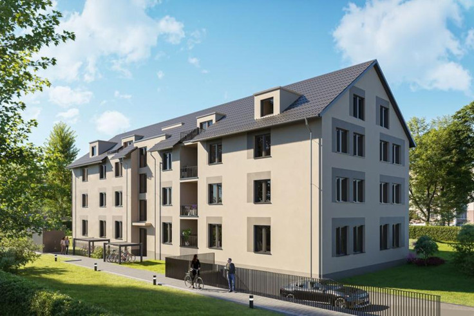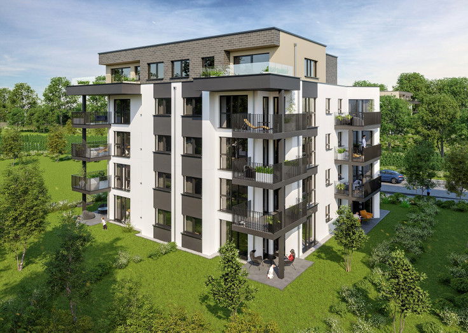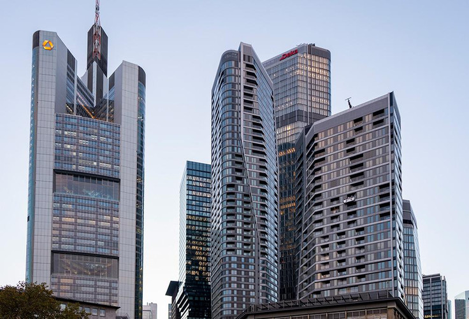Project details
-
AddressIm Bachgange, 61138 Niederdorfelden
-
Housing typeCondominium
-
Pricefrom €341,900
-
Rooms2 - 5 rooms
-
Living space62 - 117 m2
-
Ready to occupy2027
-
Units47
-
CategoryUpscale
-
Project ID27390
Features
- Storage room
- Elevator
- Floor-level windows
- Burglar-resistant windows
- Electrical roller shutters
- Bicycle room
- Fine stone tiles
- Triple-glazed windows
- Underfloor heating
- Playground
- Charging station for electric vehicles
- Loggia
- Parquet flooring
- Photovoltaic installation
- Partly barrier-free
- Terrace
- Underground garage
- Video intercom
Location

Further info
Viewing:
Sunday 2:00 PM to 4:00 PM
Info Center on the property "Die Landwehr/Im Bachgange", 61138 Niederdorfelden
Residential units
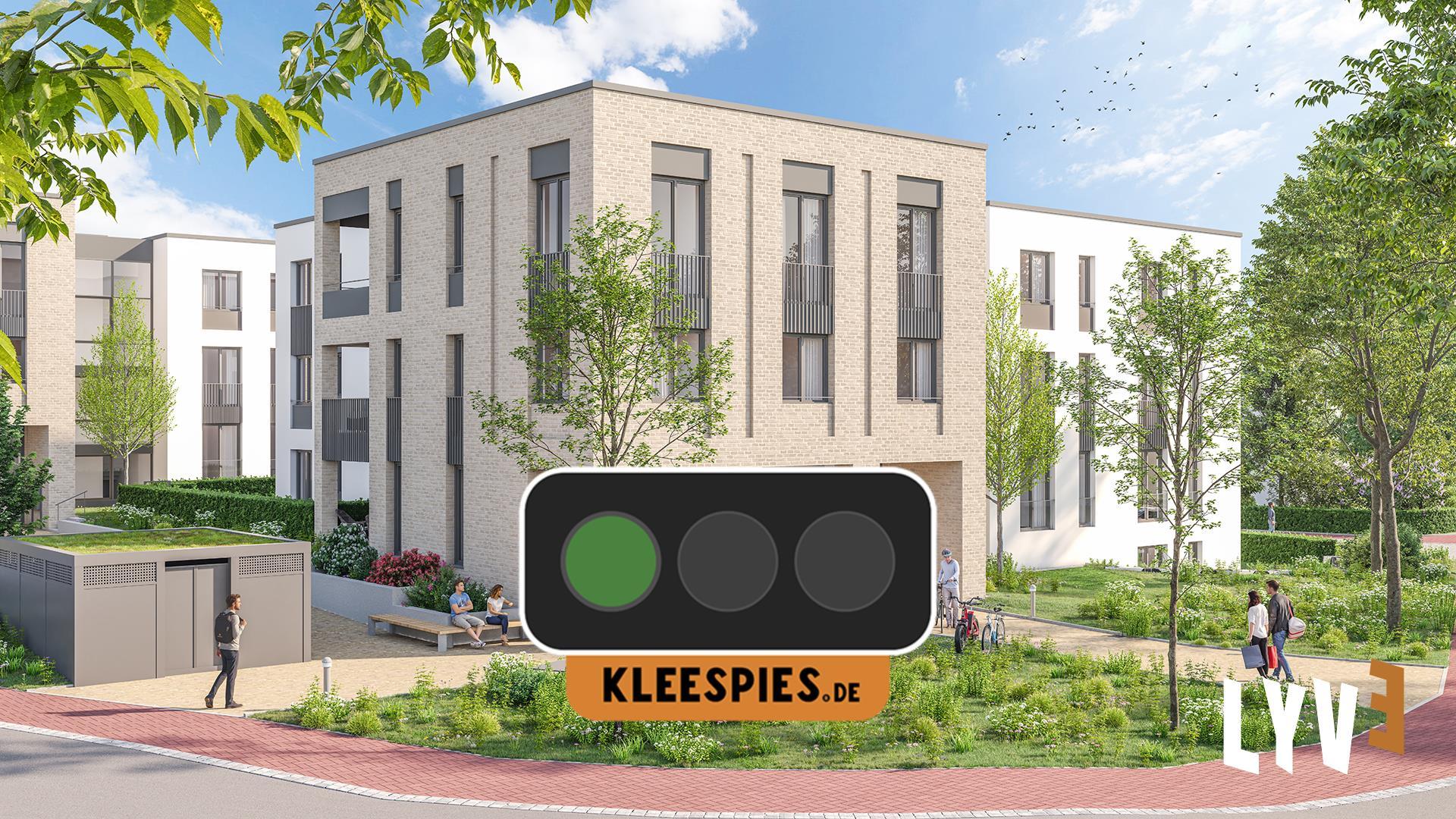
Price
€346,900
Living space
61.96 m2
Rooms
2 rooms
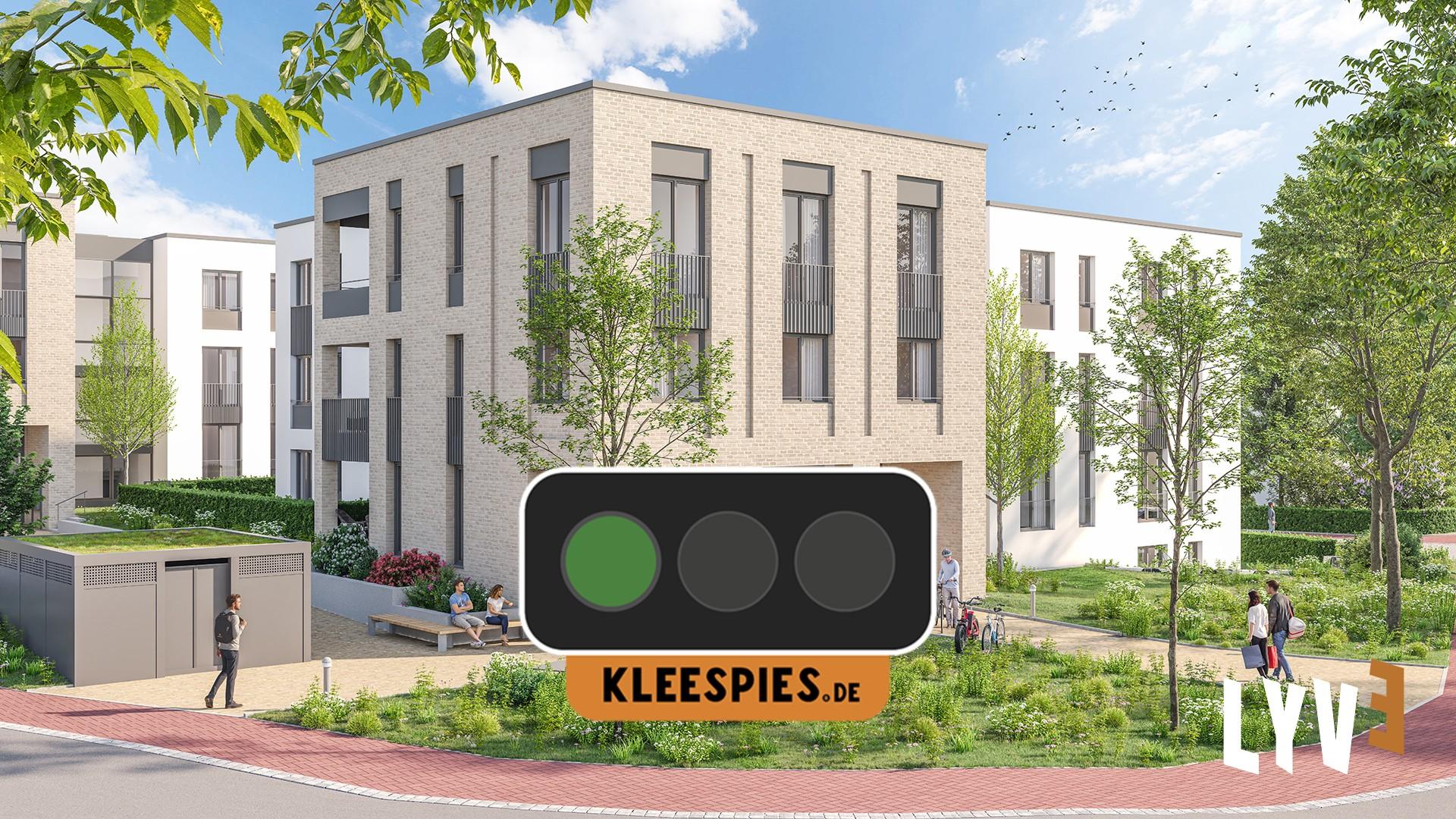
Price
€346,900
Living space
63.25 m2
Rooms
2 rooms
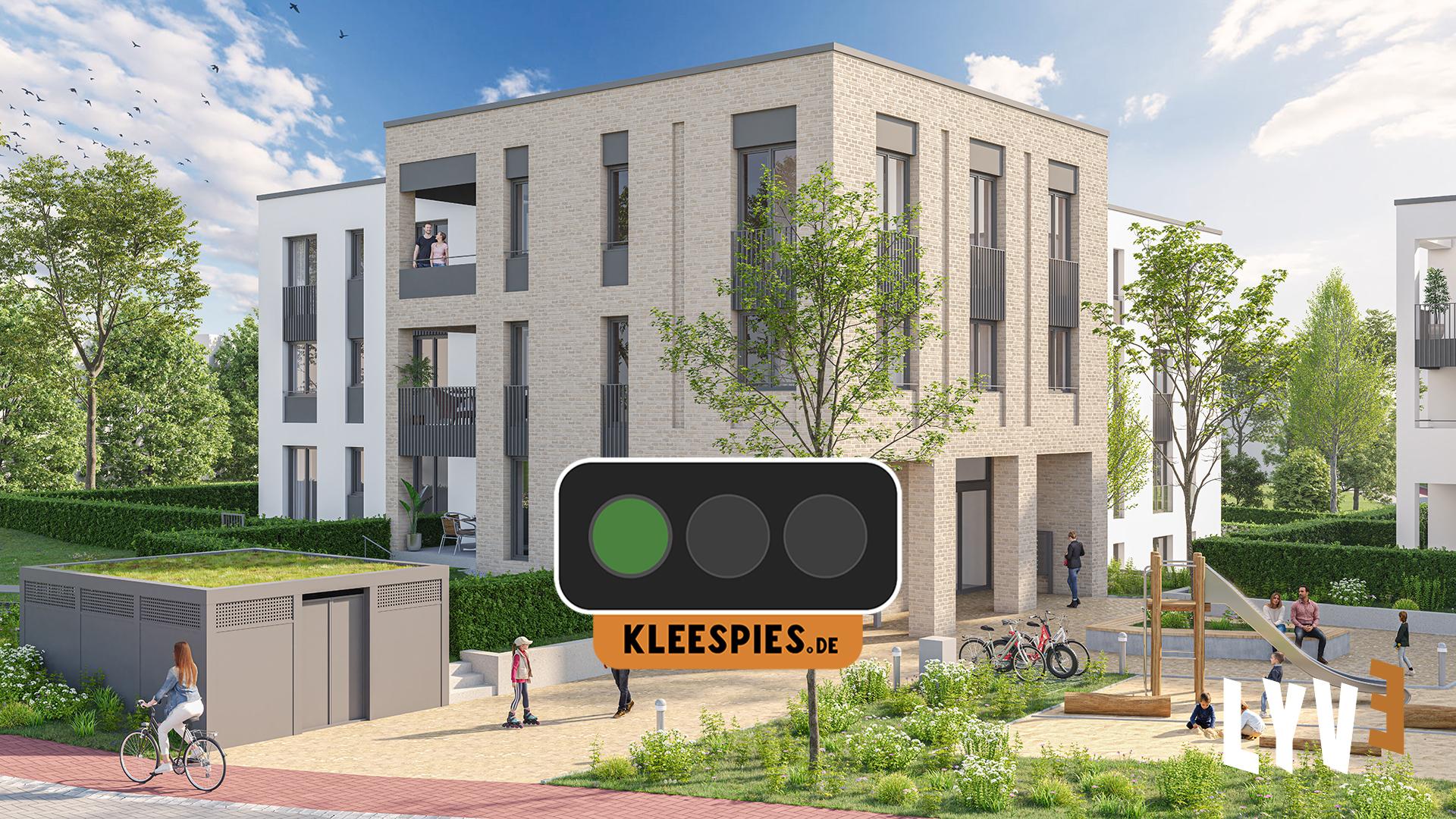
Price
€351,900
Living space
61.96 m2
Rooms
2 rooms
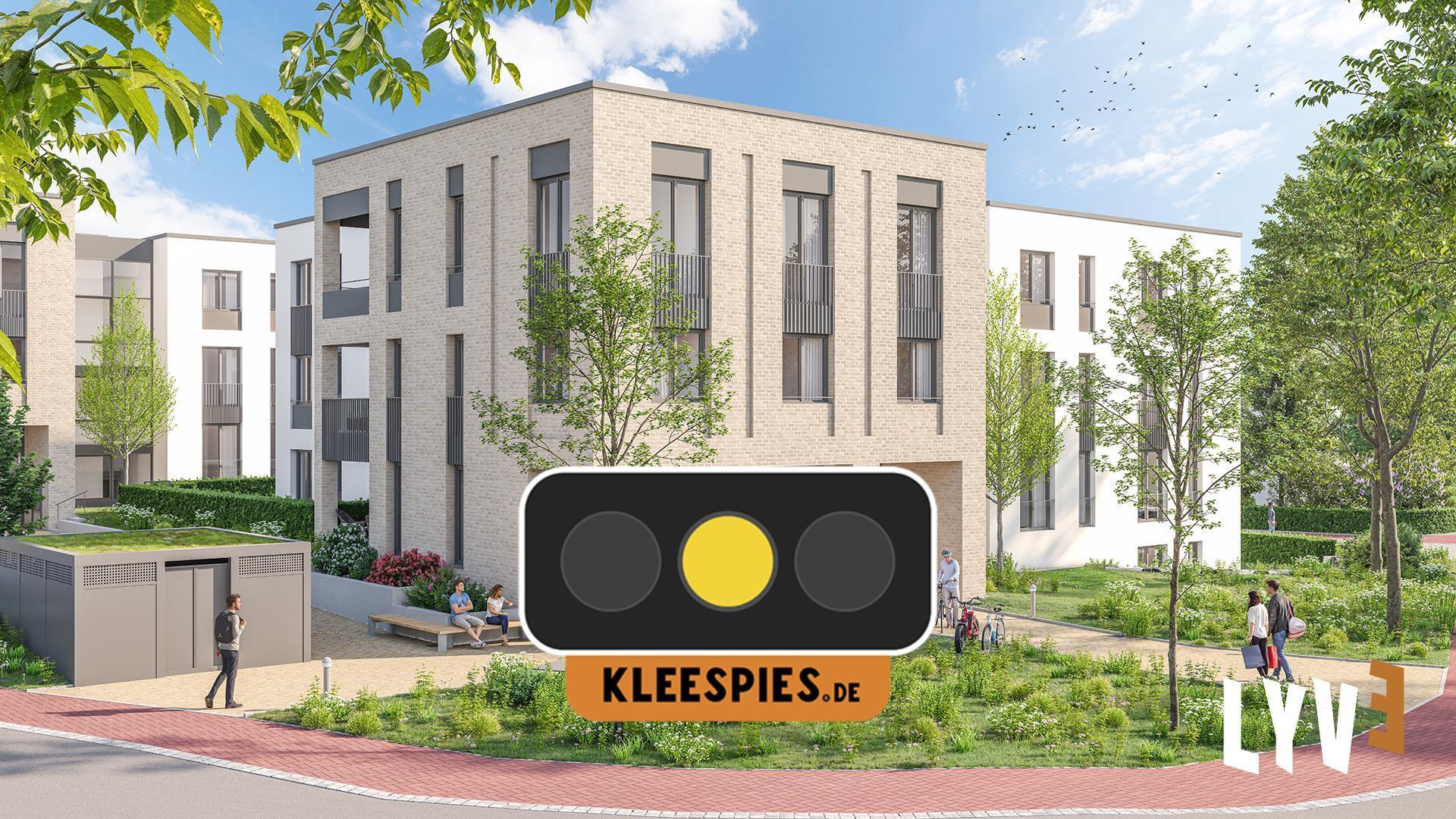
Price
€351,900
Living space
63.25 m2
Rooms
2 rooms
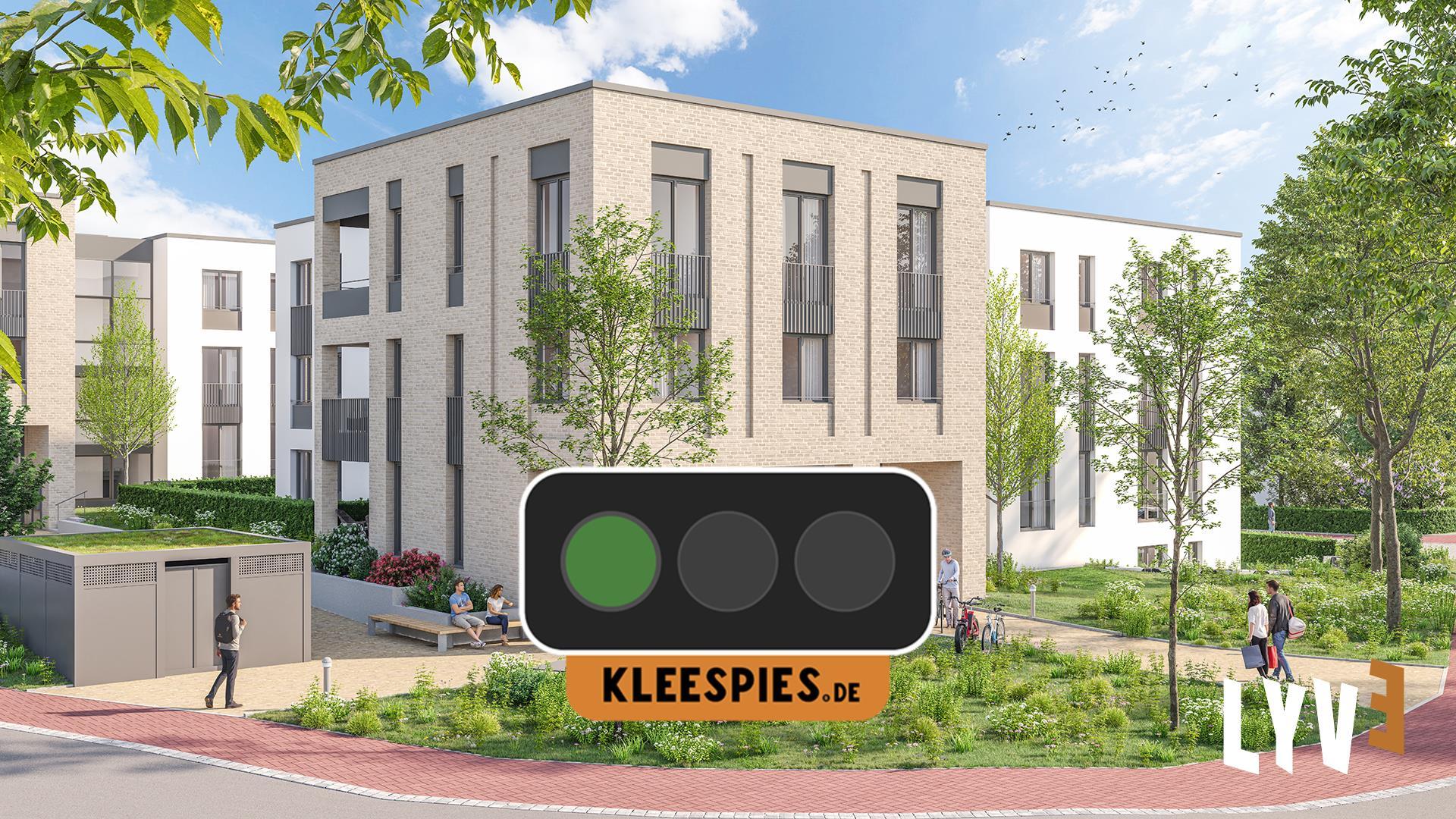
Price
€352,900
Living space
62.71 m2
Rooms
2 rooms
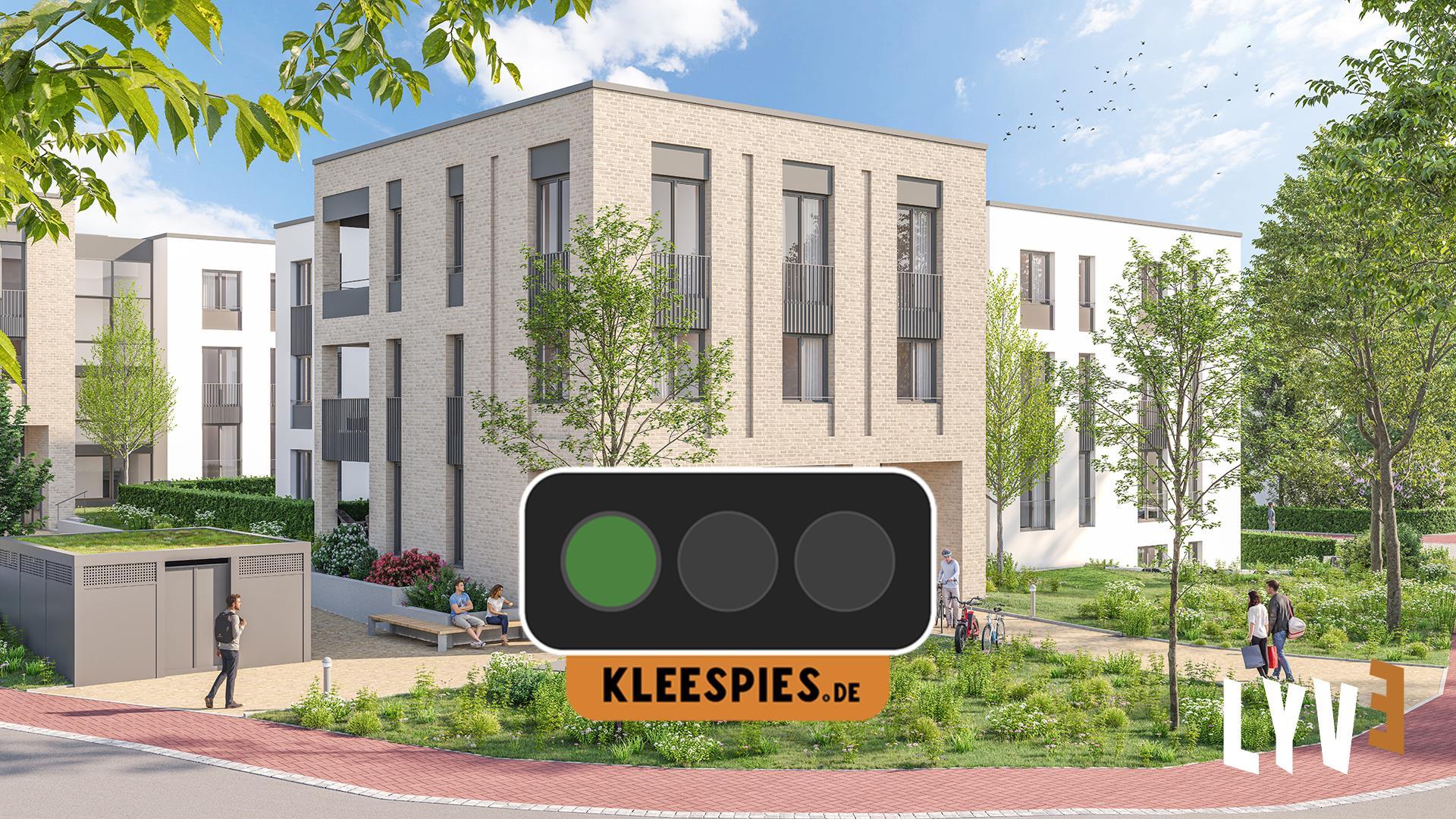
Price
€352,900
Living space
63.42 m2
Rooms
2 rooms
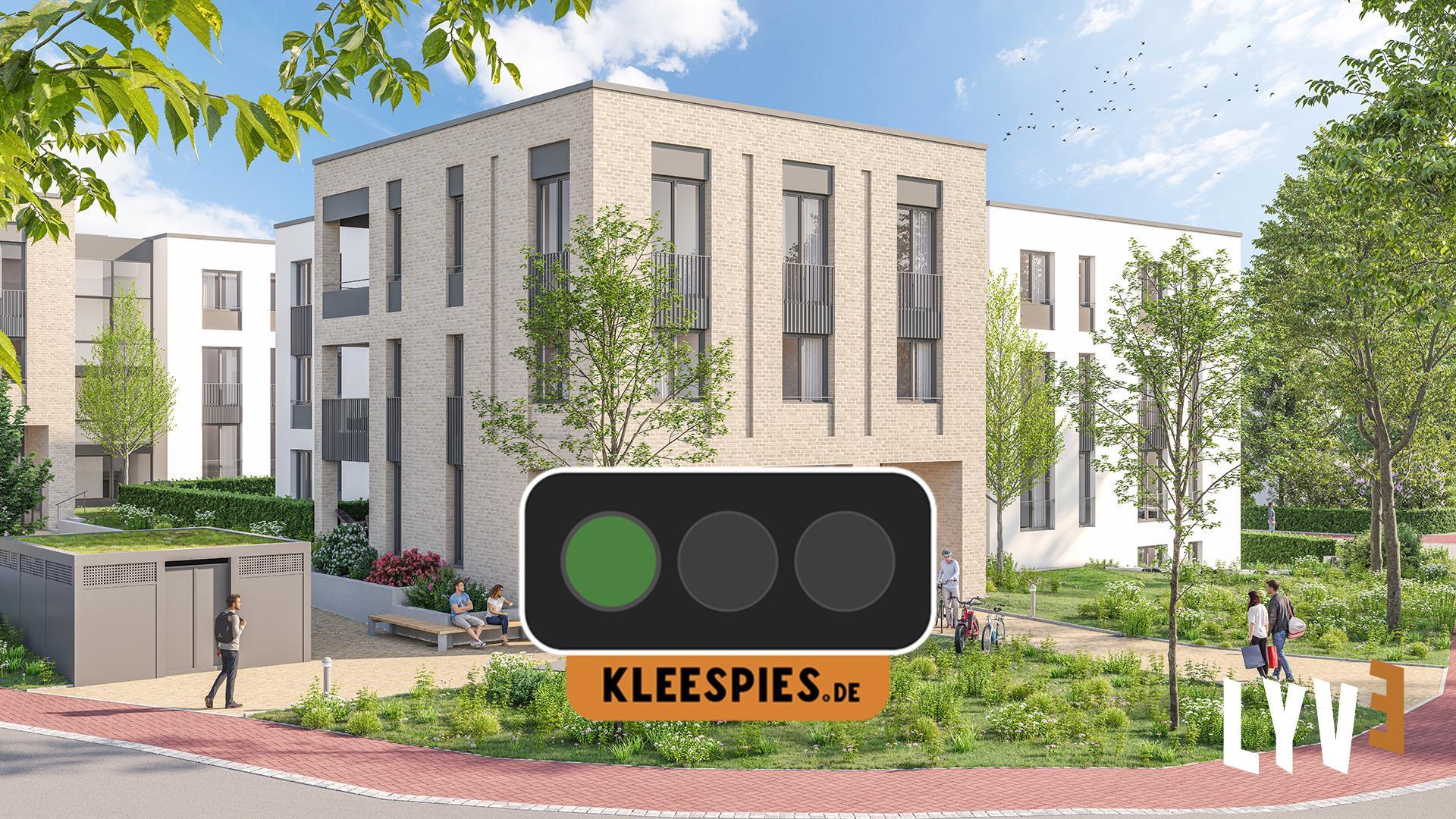
Price
€352,900
Living space
62.49 m2
Rooms
2 rooms
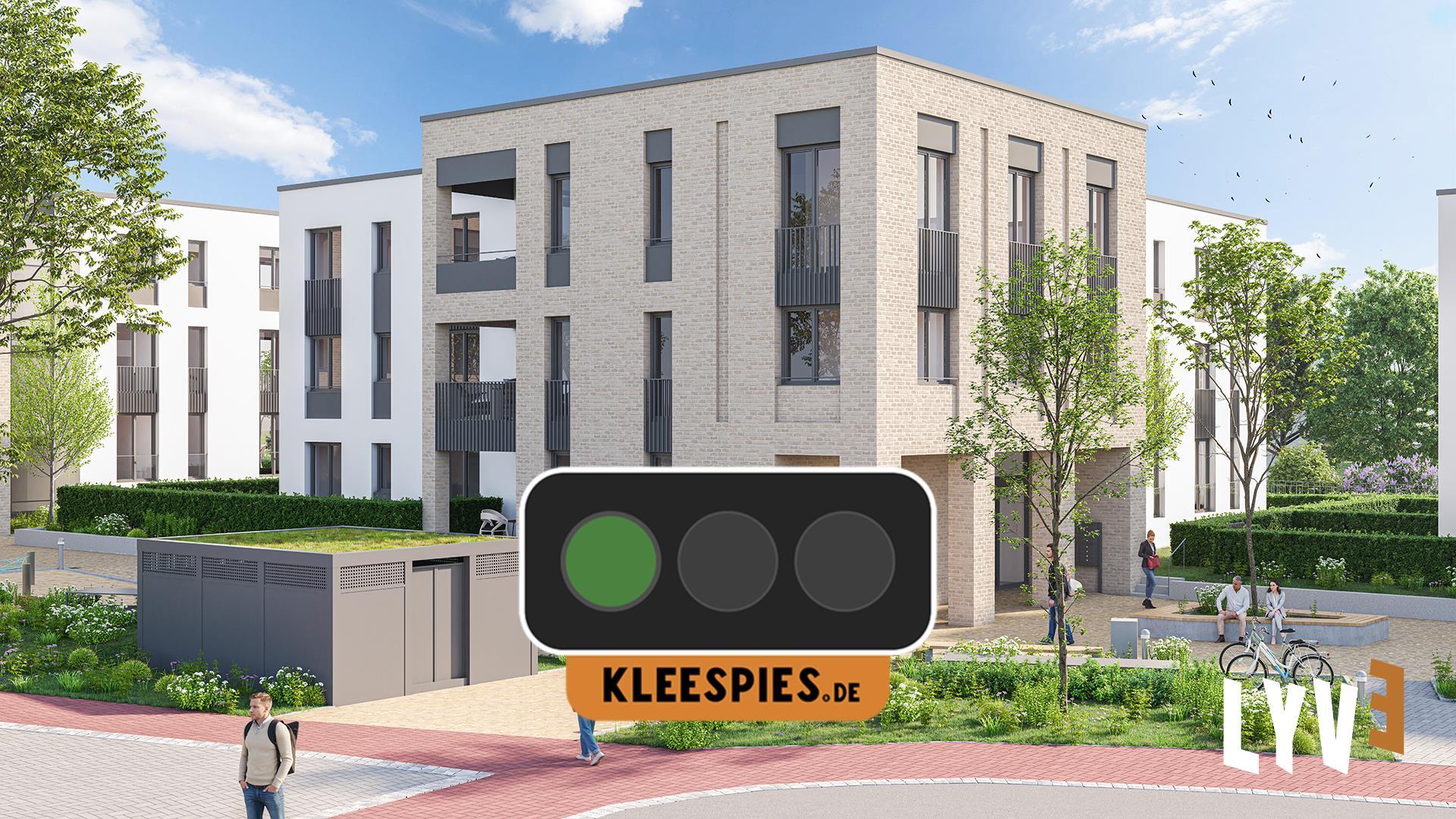
Price
€357,900
Living space
63.42 m2
Rooms
2 rooms
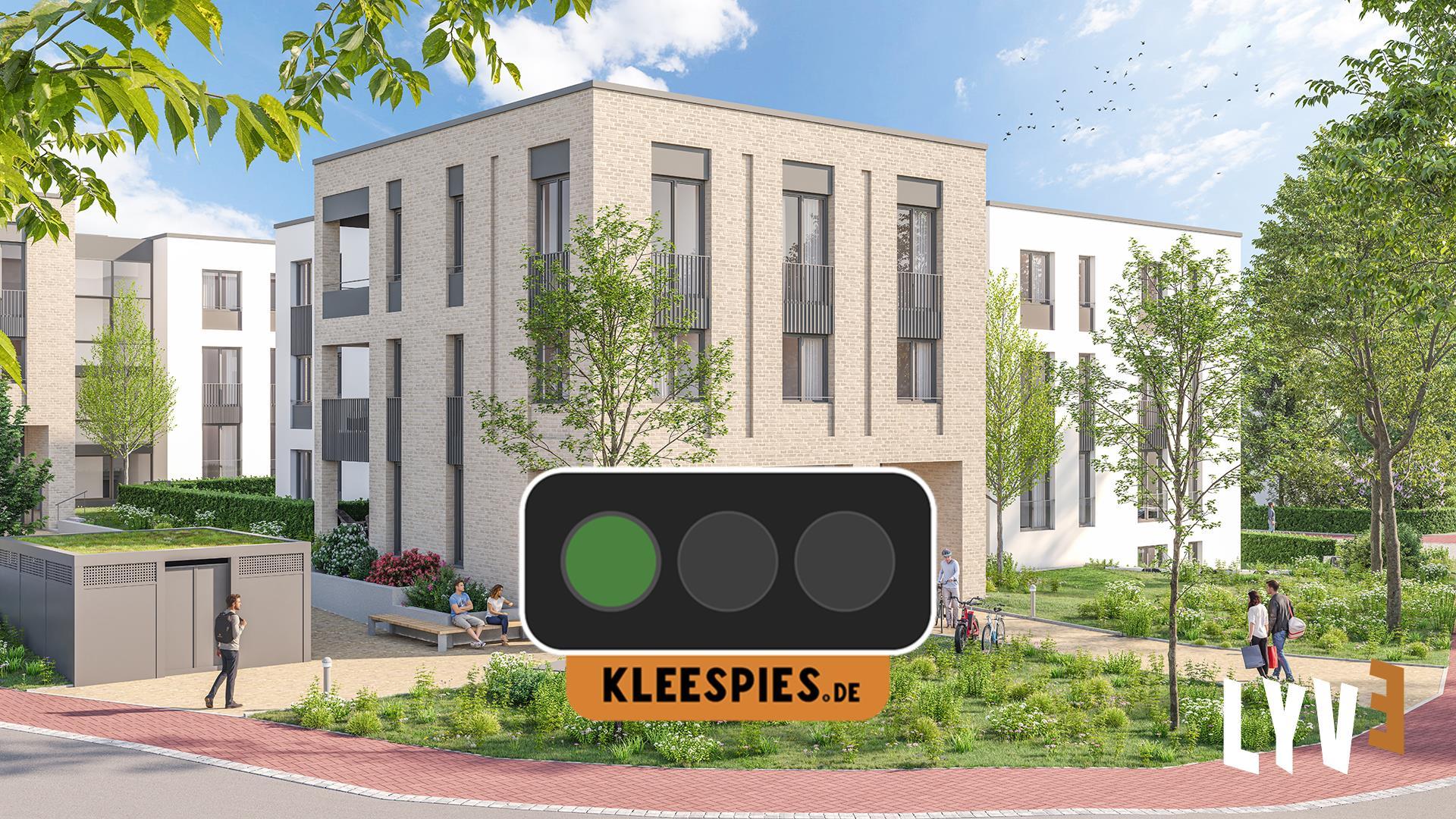
Price
€357,900
Living space
62.71 m2
Rooms
2 rooms
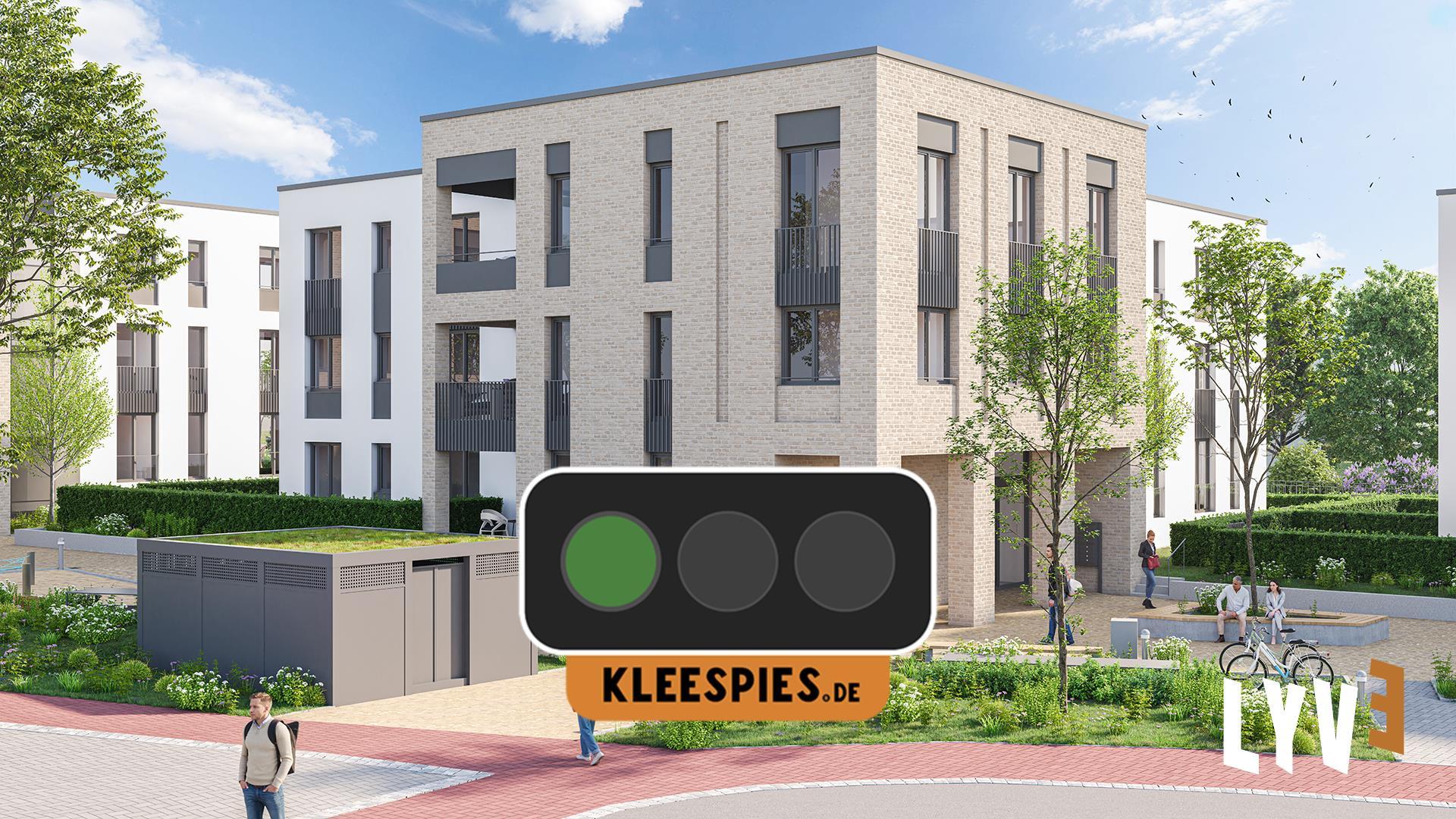
Price
€357,900
Living space
62.49 m2
Rooms
2 rooms
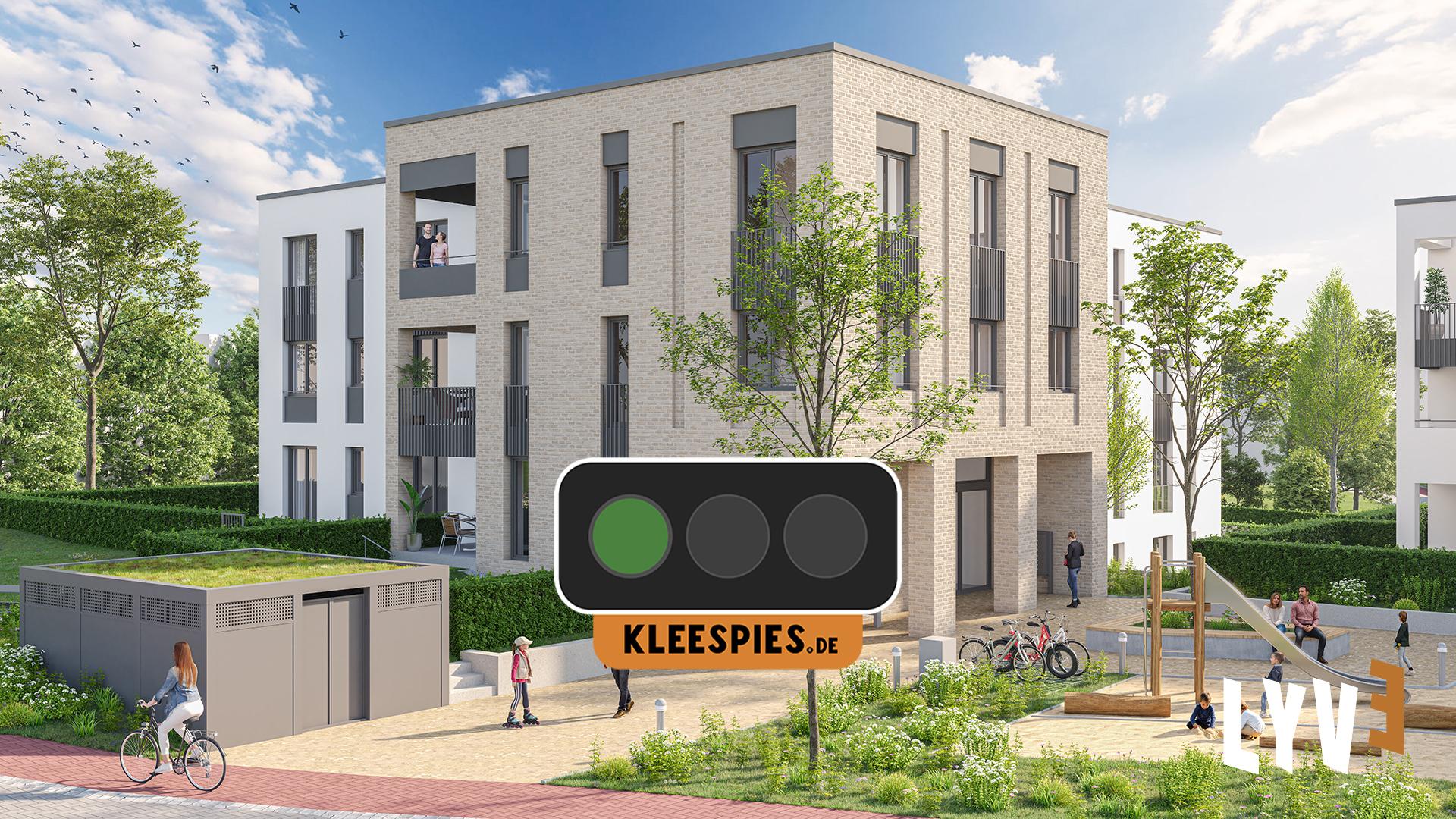
Price
€362,900
Living space
63.42 m2
Rooms
2 rooms
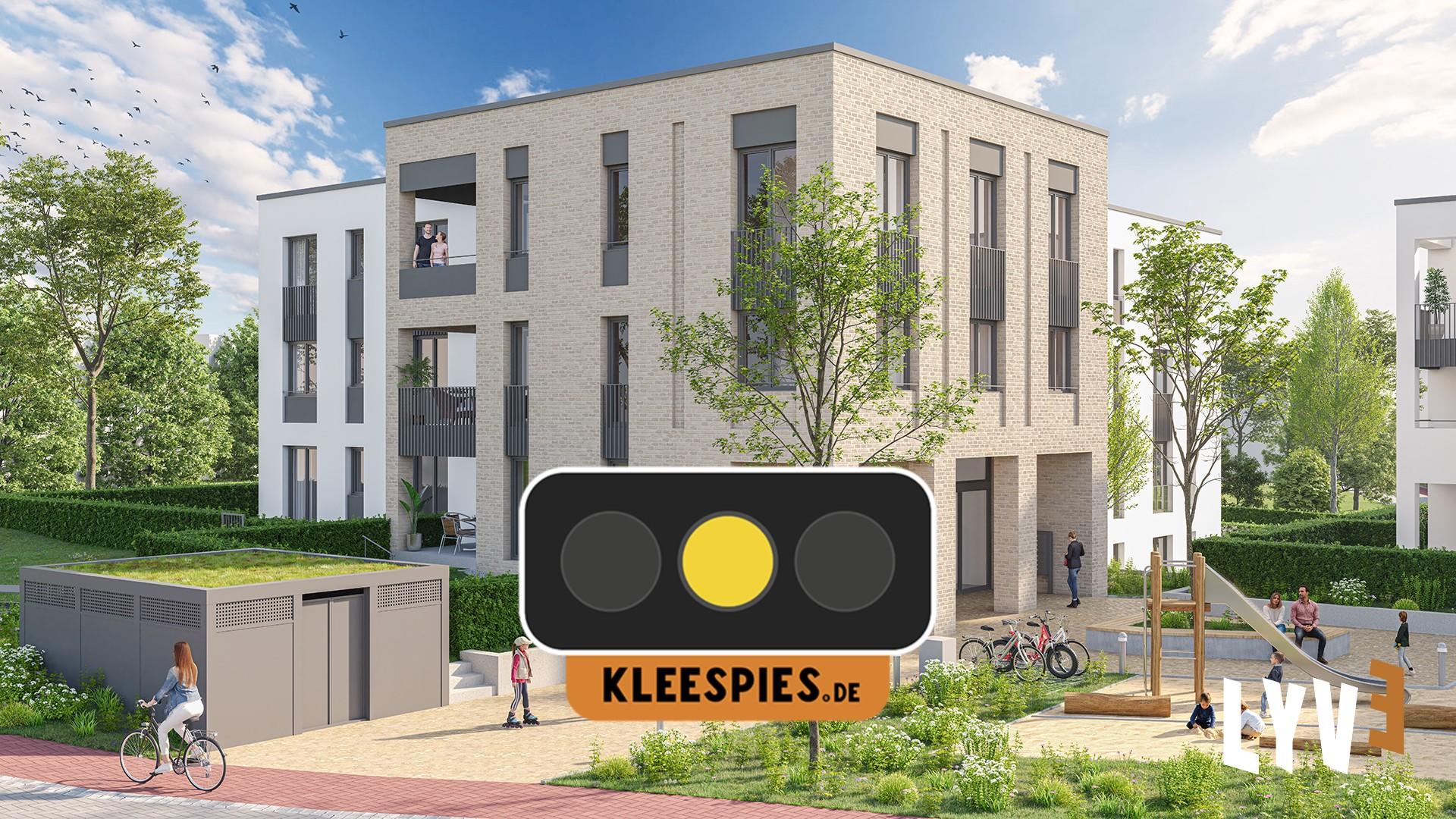
Price
€356,900
Living space
63 m2
Rooms
3 rooms
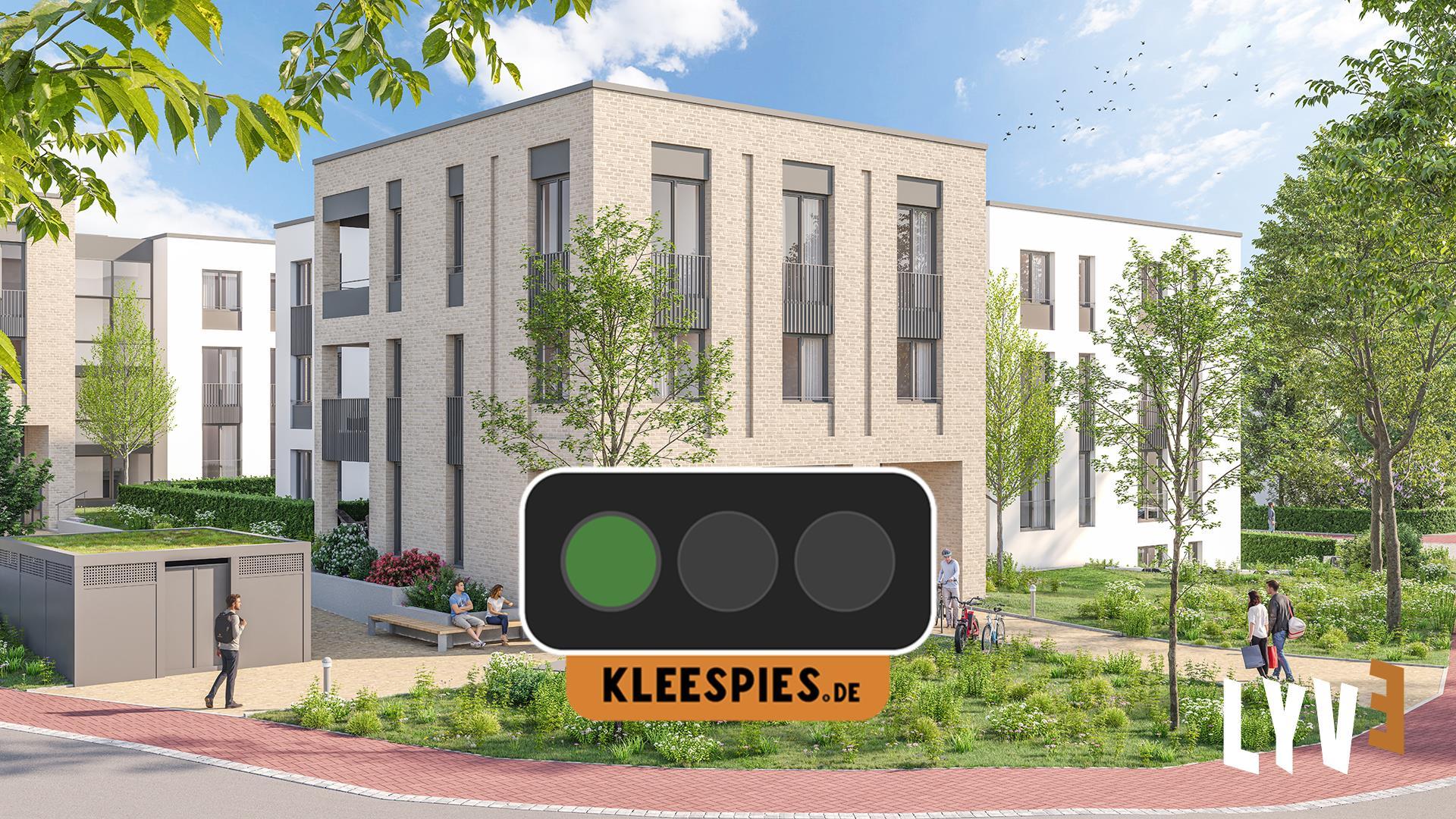
Price
€431,900
Living space
77.09 m2
Rooms
3 rooms
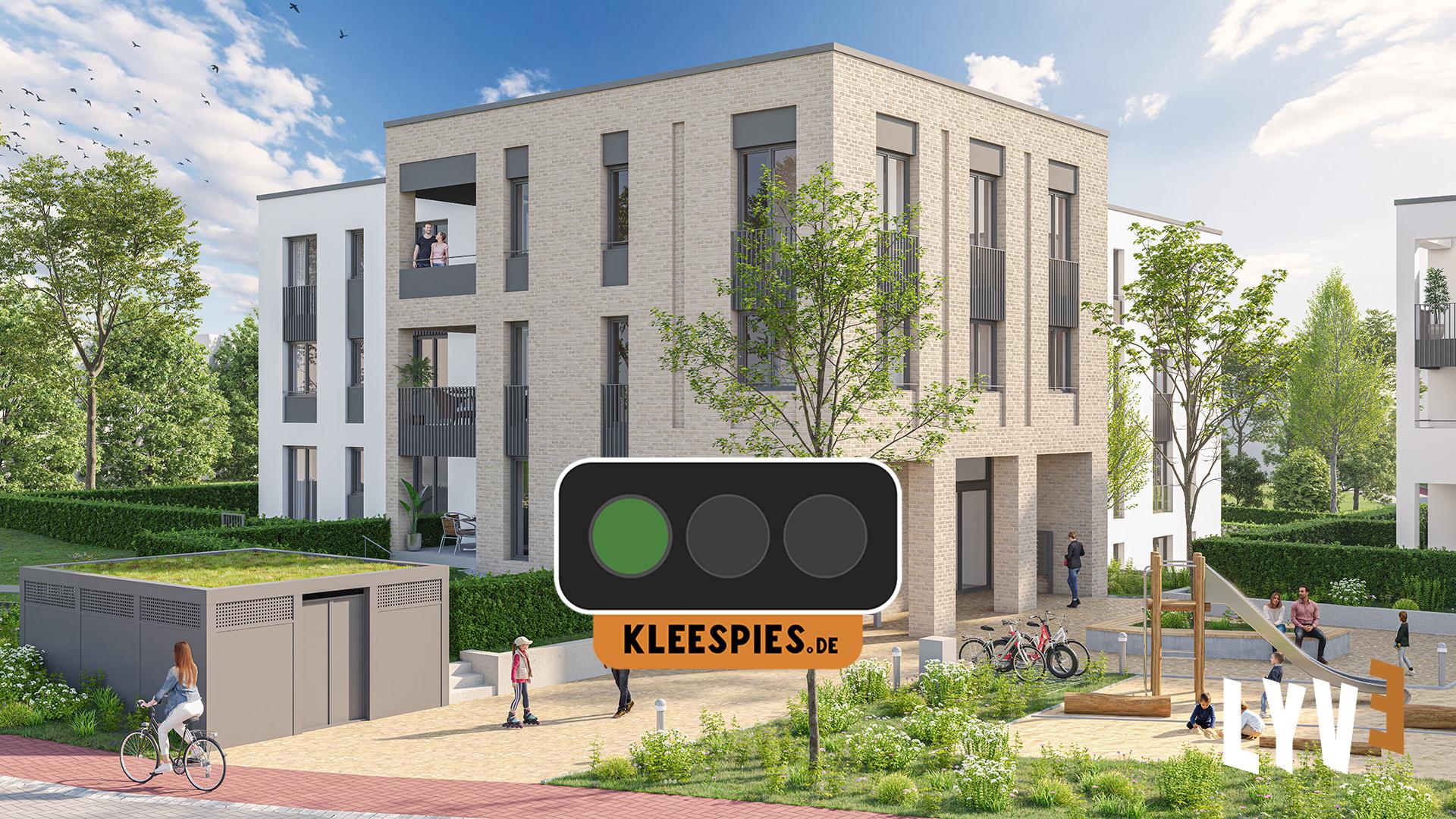
Price
€436,900
Living space
77.09 m2
Rooms
3 rooms
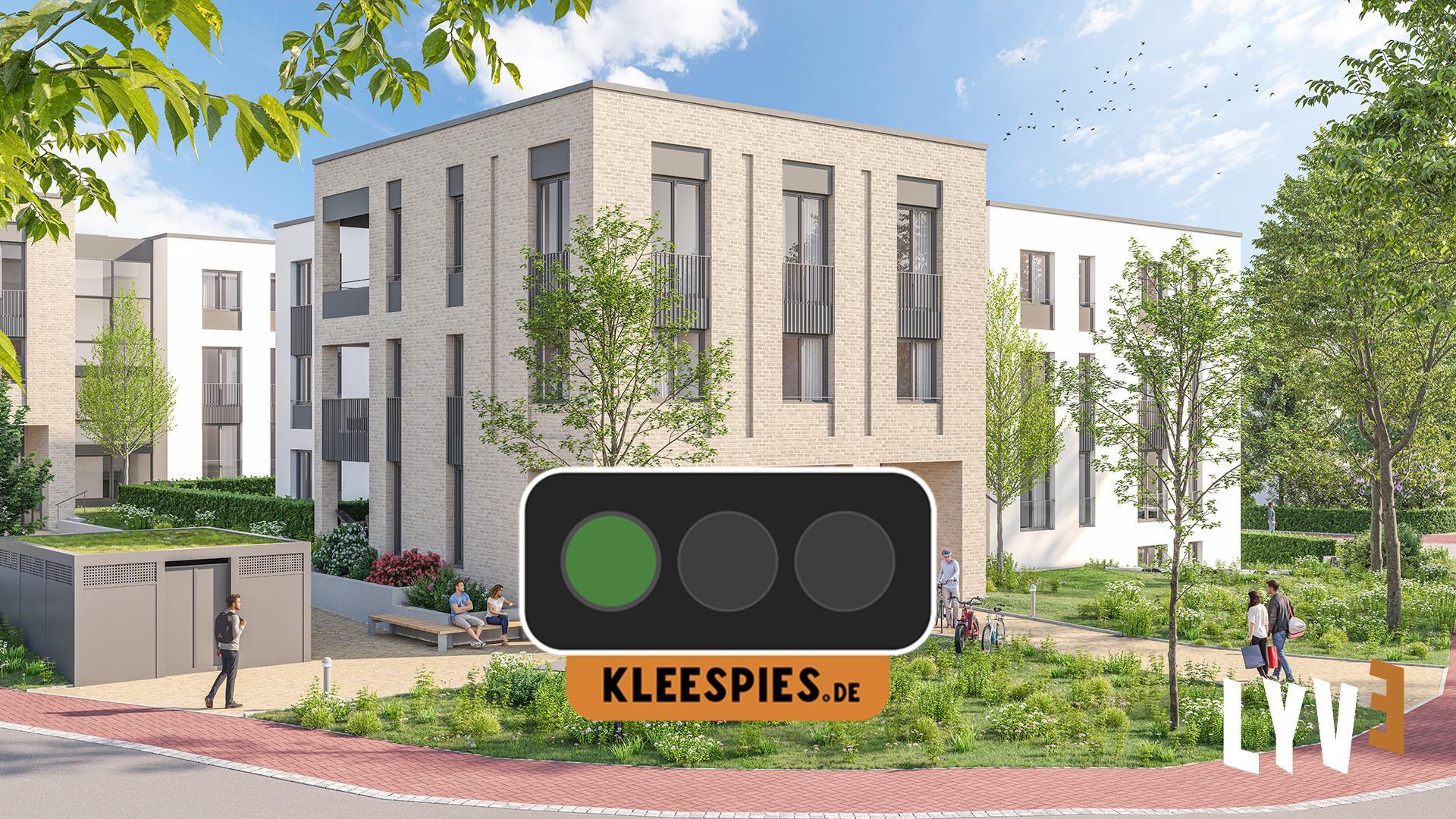
Price
€506,900
Living space
96.78 m2
Rooms
3 rooms
Project description


Smart. High quality. Made for life.
// This project combines architectural integrity with functionality – clear in form, high-end in execution, and thoughtfully designed for real life. Every apartment is planned around real needs. A range of floor plans creates space for diverse lifestyles, turning new builds into homes for the future.
On the southern edge of the town center, an ensemble of three modern multi-family buildings with a total of 47 condominiums is being built, connected by a shared underground garage with 78 parking spaces. Situated between the streets "Im Bachgange," "Die Landwehr," and "Die Kappesgärten," the project integrates harmoniously into its surroundings – close to nature and everyday life.
The three buildings are clearly structured and staggered to create generous open spaces, walkways, and communal zones. All units are accessed via elevators, barrier-reduced entryways, and a central underground garage with its discreet entrance located at the rear of the property. Pathways connect the building entrances with the surrounding streets for convenient everyday access.
The outdoor concept is equally well thought out: two landscaped plazas – one with seating, raised planters, and trees, the other as a children’s play area – provide spaces for relaxation and community. Internal paths link the buildings and open up toward the playground and neighboring green areas.
The architecture prioritizes practicality, comfort, and quality. Each apartment includes spacious outdoor areas (loggias, terraces, or gardens) and is thoughtfully distributed across the three buildings. Several units are barrier-free, and three are wheelchair-accessible.
Each apartment offers its own private space – either facing out to greenery or into the peaceful courtyard. This is a place to live, unwind, and connect.

At a glance
- Comfortable living space
Mix of 2- to 5-room apartments (approx. 62–117 m²) - Secure parking – smart charging
Underground garage with 78 parking spaces + EV chargers, bike parking, and private basement storage - Elevator to every floor
From garage to all levels, including barrier-free and wheelchair-accessible options - High-end comfort
Parquet floors, fiberglass wallpaper, triple-glazed windows, electric shutters, video intercom, and more - Hybrid energy concept
Underfloor heating via pellet/gas system and rooftop photovoltaic installations - Sales advice on-site
In the info center at the site – check www.lyv3.de for current hours

Architecture. Everyday life. Atmosphere.
// Open paths, clear lines, and vibrant interaction – this quarter is more than just a place to live. It’s a space for community, play, and balance. Designed with care, surrounded by nature, made for people.
The development is built according to the specifications outlined in the building description, unless altered by contract or custom options.


Specification highlights
- uPVC windows and doors with triple glazing
- RAL-compliant window installation
- Standard security fittings on all windows
- Floor-to-ceiling windows with steel or glass balustrades
- Flat roof access windows in stairwells
- Indoor window sills in stone, external in aluminum
- Electric shutters with wall controls
- Manual override shutters at emergency exits
- Underfloor heating in all rooms except storage
- Thermostatic controls in each room
- White sanitary ceramics and chrome fittings
- Rooftop PV system with tenant electricity model
- EV charging stations: four in the garage, two outdoors
- Central load management system
- Video intercom system in all apartments
- Finished parquet flooring in living and hall areas
- Ceramic tiling in bathrooms and storage rooms
- Stoneware tiles in stairwells and shared areas
- Dirt-trap mat zone behind main entrance
- Ceramic wall tiles in bathrooms
- Stoneware tile surfaces on loggias and terraces
- Drainage grates instead of 15 cm upstands
- Passenger elevator in each building, from basement to 2nd floor
- Elevators with stainless finish, mirror, and emergency call
- Custom options available for interiors (surcharge applies)

City in the morning. Greenery at night.
// Niederdorfelden might go unnoticed at first – until it’s discovered. Just a few kilometers from Frankfurt, a new chapter begins here: a lifestyle that blends city advantages with rural calm. It’s a place for space – for yourself, your family, your wellbeing.
Located in the eastern part of the Rhine-Main region between Frankfurt and Hanau, Niederdorfelden is one of the most desirable commuter towns around the metropolis. Frankfurt’s city center is reachable by car in about 20 minutes, Hanau in under 15. Via the A66, A661, and B521, the town has excellent access to the regional and national road network.
Public transport is also well developed: Regional train RB34 runs directly from Niederdorfelden to Frankfurt Hauptbahnhof. The nearby Bad Vilbel station connects to S-Bahn line S6, providing further access toward Frankfurt and Friedberg. Frankfurt Airport is only 30 minutes away.
Despite its convenience, Niederdorfelden retains a peaceful small-town character with a high quality of life. About 4,000 residents enjoy a compact community that balances urban access and countryside charm. Shops for daily needs are within walking distance. The local retail center includes a tegut supermarket, a Norma, Logo beverage store, and more – just steps from LYV³.
Doctors, specialists, and a nearby primary school ensure great everyday infrastructure. Further schools are available in Bad Vilbel and Frankfurt.

The landscape here defines the local lifestyle. Fields, meadows, and the Nidder riverbanks offer space for recreation. Cycling paths, running trails, and walking routes are plentiful. Sports clubs and community activities are available for all ages. Cultural events in nearby Frankfurt, Hanau, and Bad Vilbel complement the setting with dining, entertainment, and venues.
Niederdorfelden is growing carefully – attracting commuters and families without losing its identity. Projects like LYV³ blend seamlessly into the existing townscape, combining timeless design with lasting quality. Brick and plaster façades ensure a refined look. Native plantings and sustainable landscaping reinforce the green concept.
The central neighborhood square is the heart of the ensemble – a meeting place with direct access to a traditional orchard, symbolizing continuity and nature. This special setting delivers a unique blend of architecture and environment.
The apartments offer intelligent layouts and modern design. Large windows, open-plan living areas, and quality finishes deliver premium comfort and energy-efficient living. Private balconies, terraces, and gardens expand the living space – LYV³ is built for lifestyle.
LYV³ is ideal for anyone seeking more from their home: families enjoy safety, schools, and play space; commuters love the proximity to the city; and singles or couples appreciate the combination of elegance and natural living. Welcome to your new home – smart, stylish, and sustainable.

Legal notice: the information on the construction project is an editorial contribution by neubau kompass AG. It is for information purposes only and does not constitute an offer in the legal sense. The content offered is published and checked by neubau kompass AG in accordance with § 2 TMG. Information on any commission obligation can be obtained from the provider. All information, in particular on prices, living space, furnishings and readiness for occupancy, is provided without guarantee. Errors excepted.







