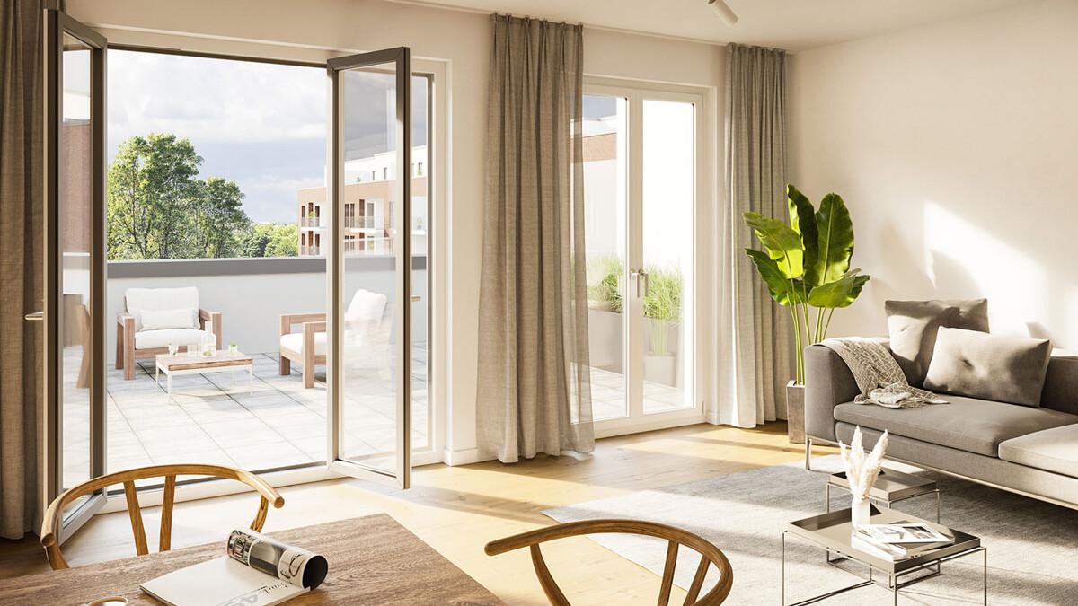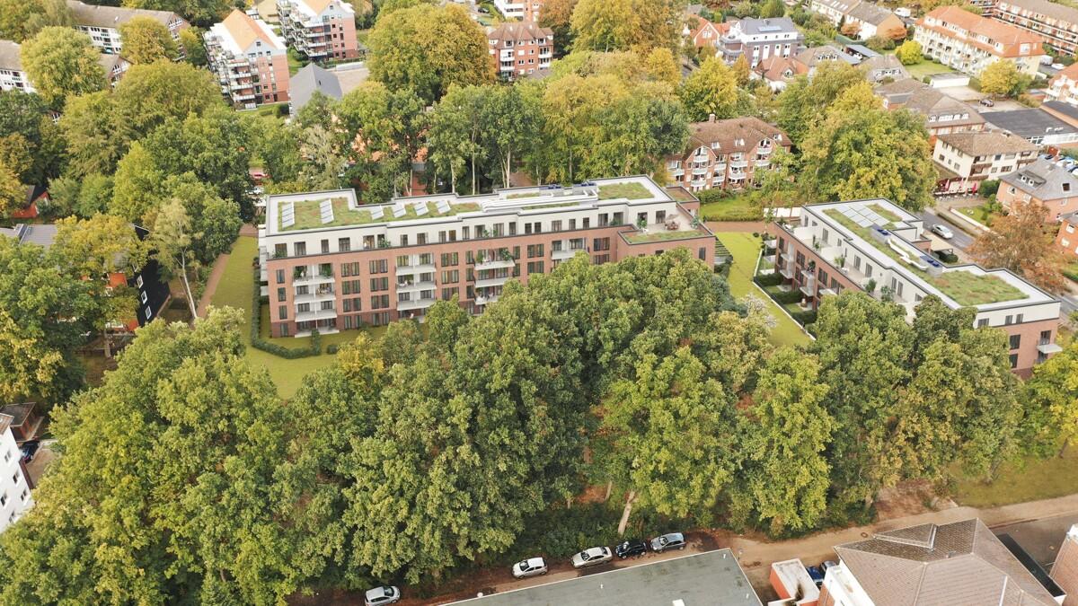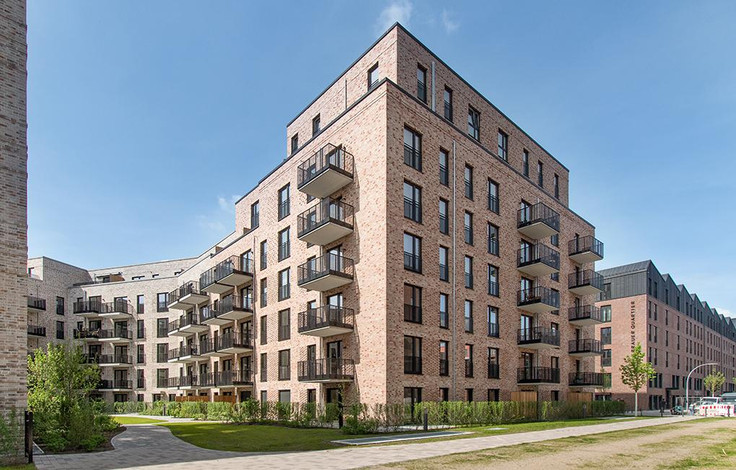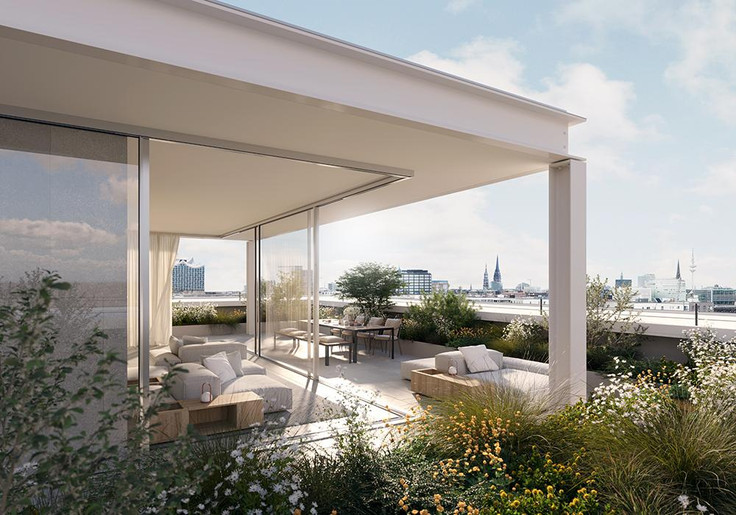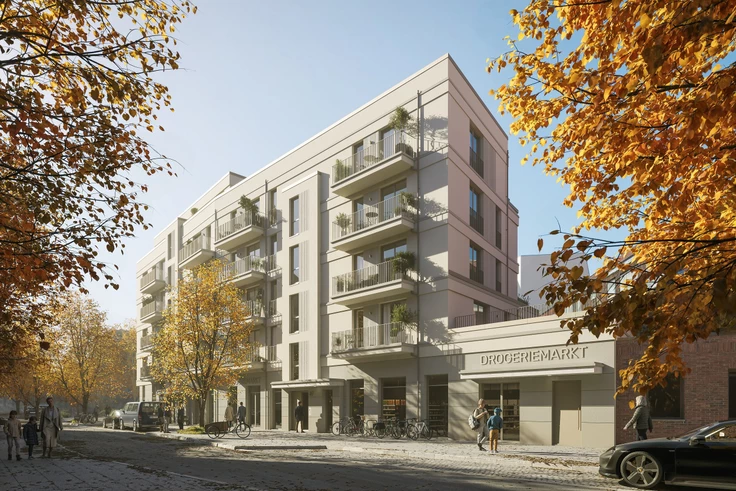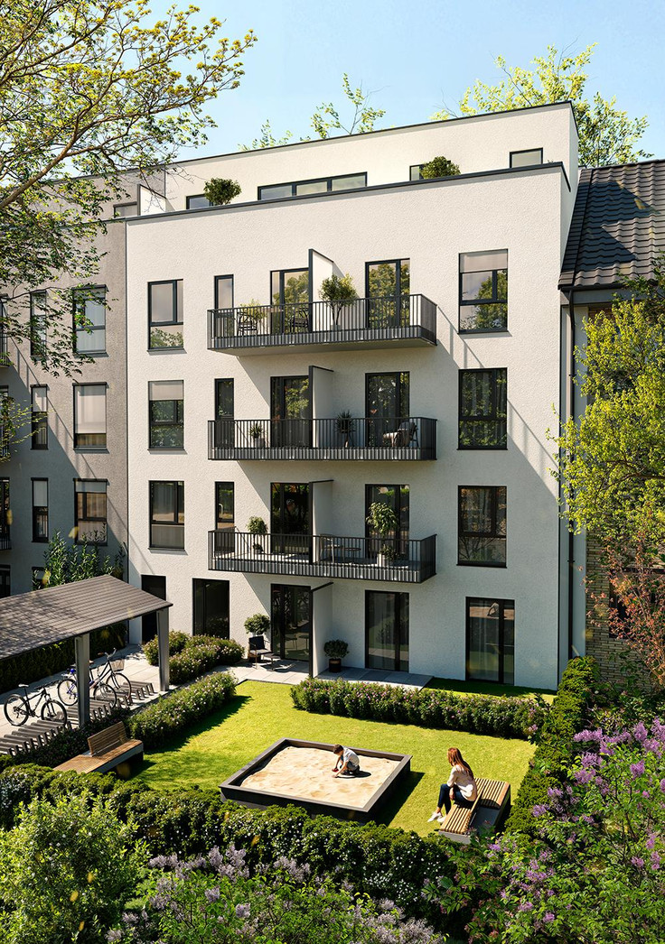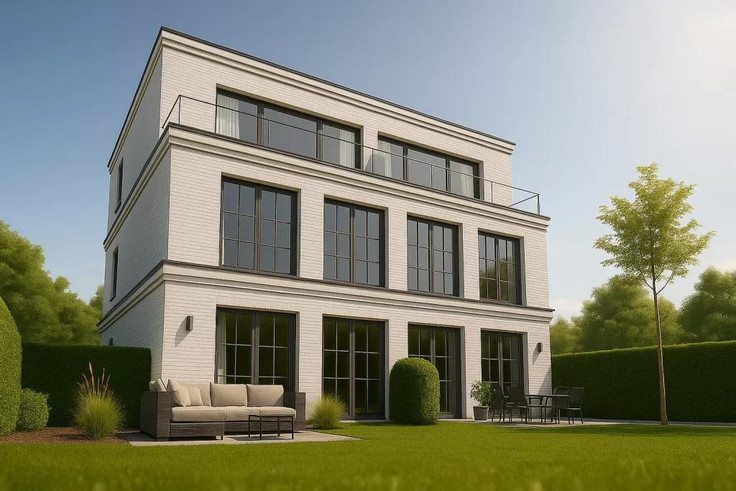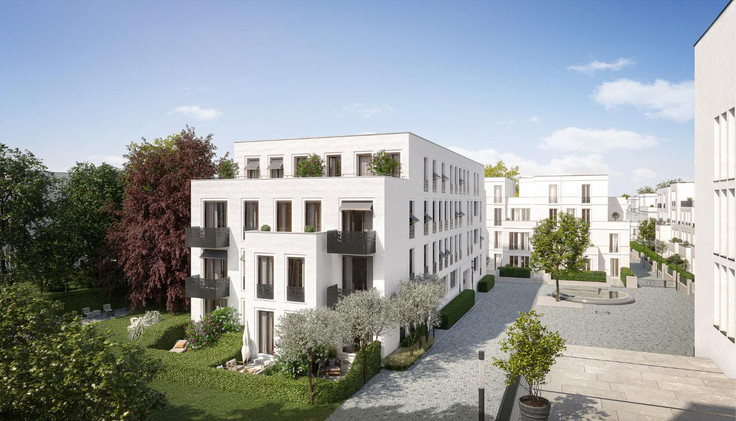Project details
-
AddressLilienweg 12-14, 21244 Buchholz in der Nordheide
-
Housing typeCondominium
-
Price€370,000 - €895,000
-
Rooms2 - 4 rooms
-
Living space62 - 132 m2
-
Ready to occupyMid 2026
-
Units59
-
CategoryUpscale
-
Project ID27482
Features
- Elevator
- Balcony
- Barrier-free
- Floor-level windows
- Rooftop terrace
- Real wood parquet
- Triple-glazed windows
- Underfloor heating
- Garten
- Basement room
- Charging station for electric vehicles
- Underground garage
- Heat pump
Location

Residential units
Project description


New build project in the
heart of Buchholz
The Lower Saxony town of Buchholz in der Nordheide lies on the northern edge of the Lüneburg Heath, about 30 km south of Hamburg. Several large commercial areas benefit from their proximity to the Hanseatic city. With around 40,000 residents, Buchholz is the largest town in the Harburg district.
The project’s prime location offers many opportunities for an active and personalized lifestyle. Perfect for those who value short distances: the green Buchholz town center, with its weekly market, the Empore cultural center, and the Buchholz Galerie shopping center, is within walking distance – as are schools, the hospital, and the train station. Hamburg can be reached in about 30 minutes, and Bremen or Lüneburg in under an hour. Drivers have quick access to the A1 and A7 motorways.
LilienHöfe offers ideal conditions for those who want to live rurally while working in the city or enjoying an urban lifestyle. Recreation begins right outside your door – in the heath landscape with golf courses, thatched-roof villages, and endless possibilities for hiking, cycling, horse riding, or kayaking.

59 stylish condominiums
or a smart investment opportunity
Clear, classic, and comfortable: LilienHöfe makes life between the Heath and Hamburg even more attractive – for both long-time residents and newcomers. Two modern residential buildings are being constructed on a centrally located plot, framed by mature trees and generous green spaces.
The architecture combines traditional red brick typical of the area with a modern design on the penthouse level, where white external insulation gives the facade an elegant look. This distinctive combination defines the project’s unique character.
All 59 apartments in Building 2 are barrier-free and accessible via elevator from the entrance or underground parking to the third floor and penthouse level. Depending on the floor, units include direct garden access, a balcony, or a rooftop terrace.
Offering 2 to 4 rooms and living spaces from approx. 62 m² to 132 m², the floor plans are flexible and adaptable to all stages of life – ideal for couples, families, singles, or remote working setups.

Modern and
high-quality design
The apartments offer understated comfort and premium outfitting, leaving plenty of room for personal style. Real wood parquet flooring lies atop underfloor heating. Bathrooms are modern, with floor-level showers, towel radiators, and contemporary fixtures. All units include a washing machine connection and a private storage room.
Kitchens can be configured open or closed – suitable for every lifestyle. Floor-to-ceiling windows with triple glazing provide abundant daylight and a pleasant indoor climate.
Heating and hot water are supplied via a heat pump and meet the KfW 55 energy-efficiency standard, combining sustainability and comfort.
There are 99 parking spaces in total, including 76 in the underground garage. Many of these can be equipped with EV charging stations. Additional bicycle parking is also provided. In the basement, you’ll find utility and private storage rooms.

Highlights at
a glance:
- Living space from approx. 62 to 132 m² with garden, balcony, terrace, or rooftop terrace
- Premium outfitting with underfloor heating, floor-to-ceiling windows, and modern bathrooms
- Energy efficiency to KfW 55 standard with heat pump system
- Underground parking garage with option for EV charging stations
- Quiet residential setting with mature trees and short walk to city center
- Planned completion by mid-2026
- Commission-free pricing – no additional broker fees for buyers
We look forward to hearing from you and arranging a personal consultation!
Note:
Information according to GEG: The energy performance certificate is currently being prepared. Visualizations shown are non-binding representations for illustration purposes.
Legal notice: the information on the construction project is an editorial contribution by neubau kompass AG. It is for information purposes only and does not constitute an offer in the legal sense. The content offered is published and checked by neubau kompass AG in accordance with § 2 TMG. Information on any commission obligation can be obtained from the provider. All information, in particular on prices, living space, furnishings and readiness for occupancy, is provided without guarantee. Errors excepted.







