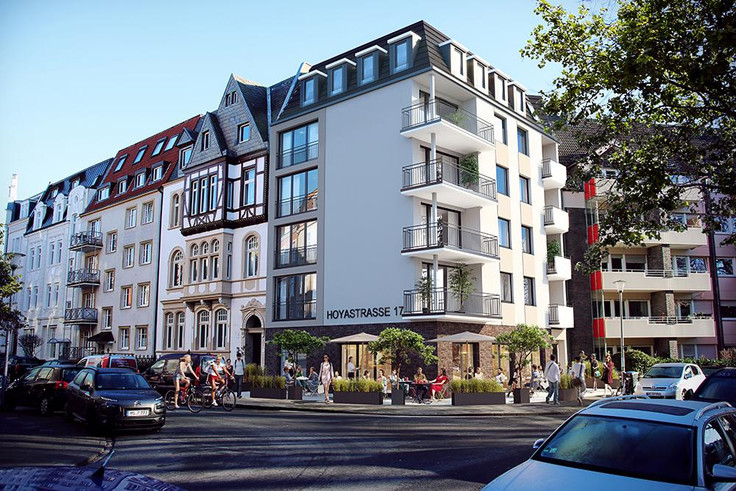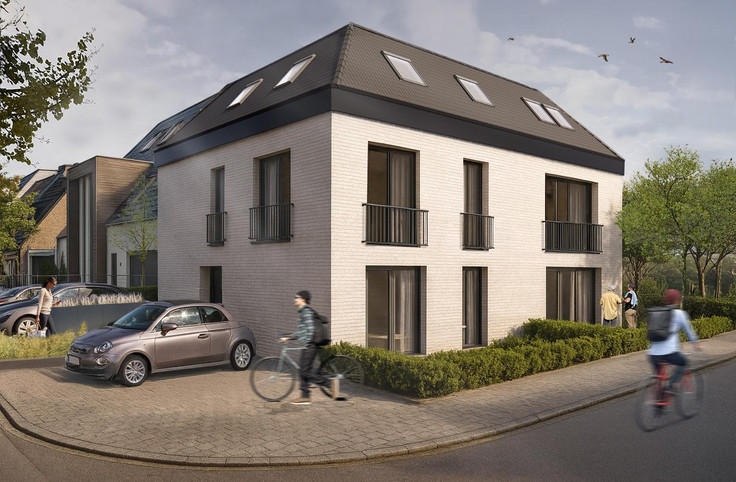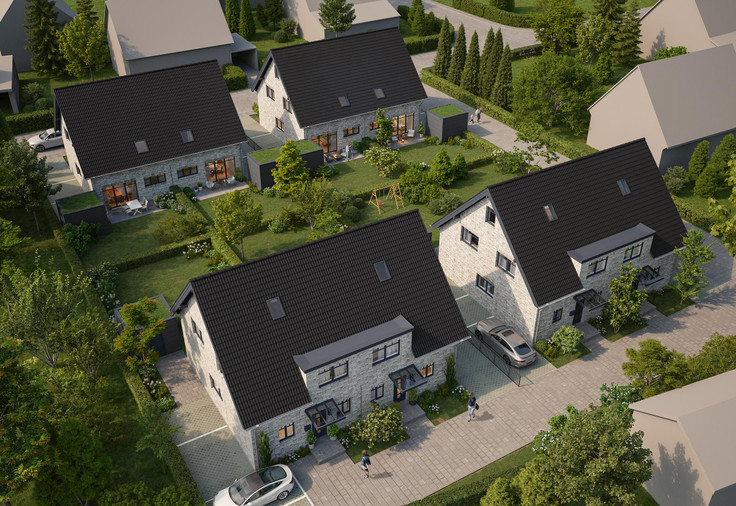Project details
-
AddressMoldrickx-Allee 5-7, 48159 Münster
-
Housing typeCondominium
-
Price€445,000 - €475,000
-
Rooms2 - 3 rooms
-
Living space79.22 - 85.38 m2
-
Ready to occupyest. 1st quarter 2027
-
Units15
-
CategoryStandard
-
Project ID27532
Features
- Storage room
- Balcony
- Barrier-free
- Rooftop terrace
- Basement room
- Air heatpump
- Photovoltaic installation
- Daylight bathroom
- Terrace
- Underground garage
Location

Residential units

RESERVED
Living space
56.06 m2
Rooms
2 rooms

RESERVED
Living space
56.05 m2
Rooms
2 rooms

RESERVED
Living space
57.82 m2
Rooms
2 rooms

Price
€445,000
Living space
79.22 m2
Rooms
3 rooms

Price
€445,000
Living space
81.13 m2
Rooms
3 rooms

Price
€460,000
Living space
82.55 m2
Rooms
3 rooms

Price
€460,000
Living space
82.27 m2
Rooms
3 rooms

Price
€460,000
Living space
82.3 m2
Rooms
3 rooms

Price
€475,000
Living space
84.38 m2
Rooms
3 rooms

Price
€475,000
Living space
85.38 m2
Rooms
3 rooms

RESERVED
Living space
81.13 m2
Rooms
3 rooms

RESERVED
Living space
79.22 m2
Rooms
3 rooms

RESERVED
Living space
81.28 m2
Rooms
3 rooms

RESERVED
Living space
85.38 m2
Rooms
3 rooms

RESERVED
Living space
84.38 m2
Rooms
3 rooms
Project description

Harmonious community
In the former Moldrickx quarter, families, singles, seniors and students find ideal housing solutions. Here, suitable living space is available for everyone in a vibrant, diverse environment.
Attractive location
The property is situated in a sought-after, central and up-and-coming neighbourhood in the immediate vicinity of schools, shopping, public transport and numerous leisure facilities. This ideal location makes the quarter a highly desirable place to live.
Green and quiet surroundings
The quarter offers a quiet, green setting with excellent access to leisure and recreational opportunities. This harmonious combination of nature and urban life creates a pleasant living environment.

Sustainable and comfortable
New build of a detached apartment building with a total of 15 apartments and an underground garage.
Construction and architecture
The building is erected in conventional solid construction with three storeys. The finish is a flat roof, partly as a roof terrace or with extensive green roof. Each apartment includes an underground parking space as well as a storage room in the basement. All units are designed to be barrier-free.
Energy efficiency
The building meets the Efficiency House 40 standard in accordance with the Building Energy Act at the time of building application on 21.12.2023. The air-to-heat pumps and the photovoltaic system are operated under a contracting model with Stadtwerke Münster GmbH.
Legal notice: the information on the construction project is an editorial contribution by neubau kompass AG. It is for information purposes only and does not constitute an offer in the legal sense. The content offered is published and checked by neubau kompass AG in accordance with § 2 TMG. Information on any commission obligation can be obtained from the provider. All information, in particular on prices, living space, furnishings and readiness for occupancy, is provided without guarantee. Errors excepted.












