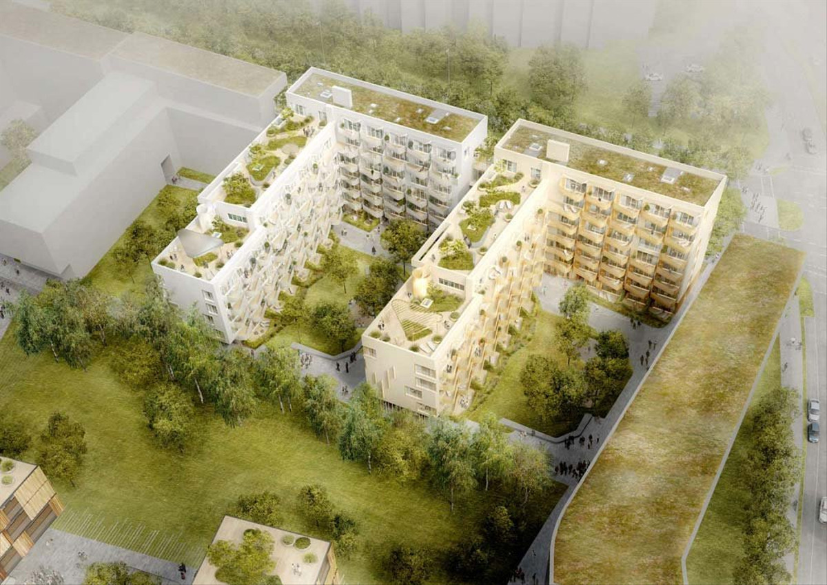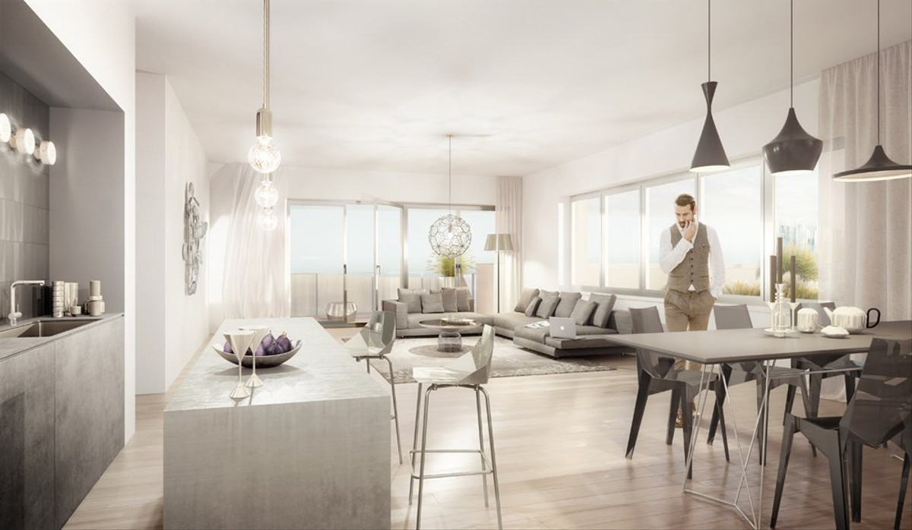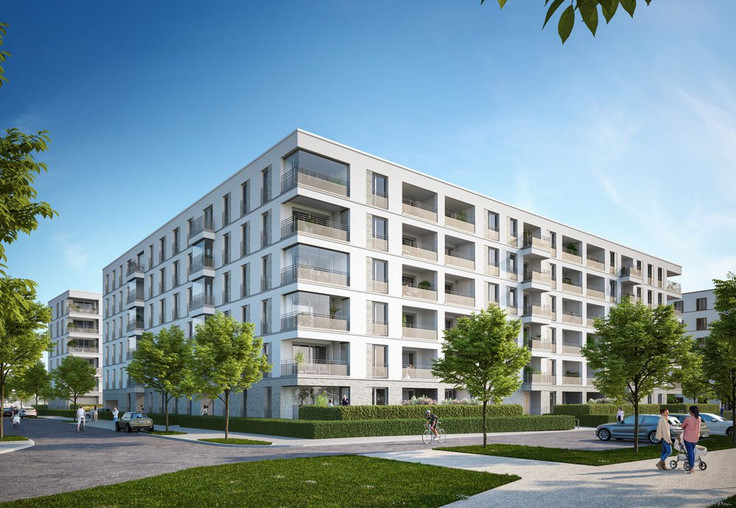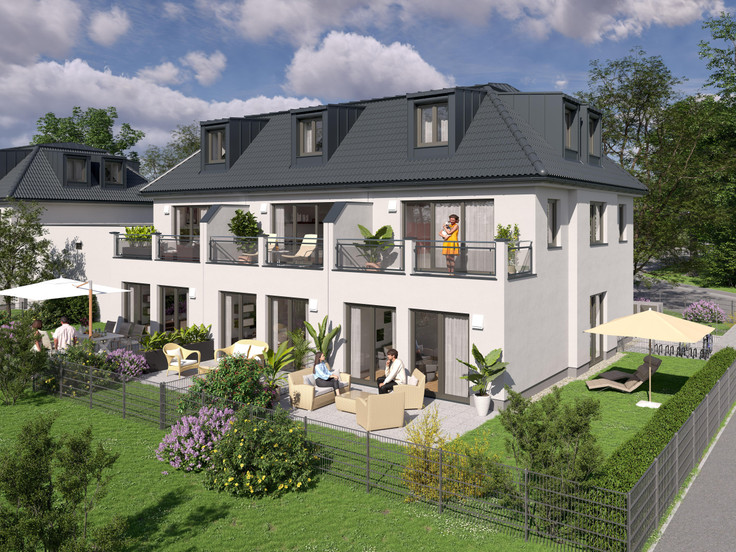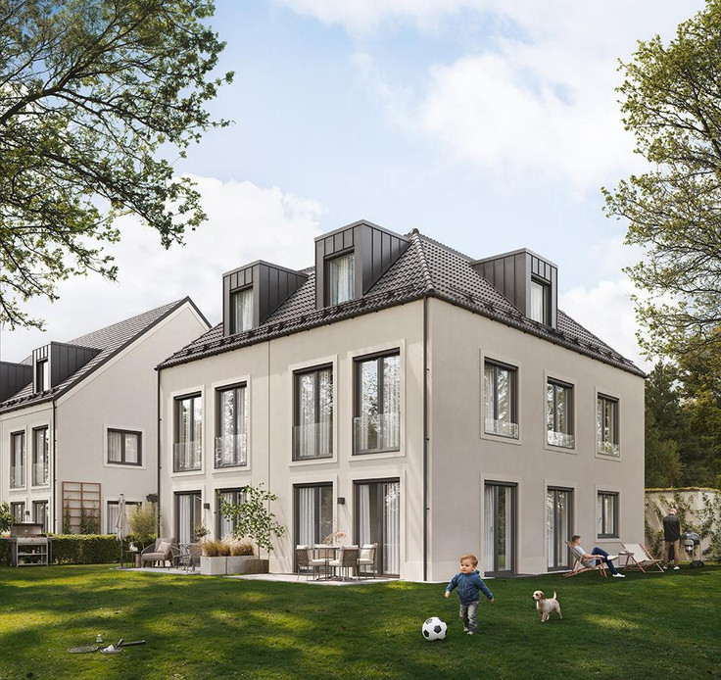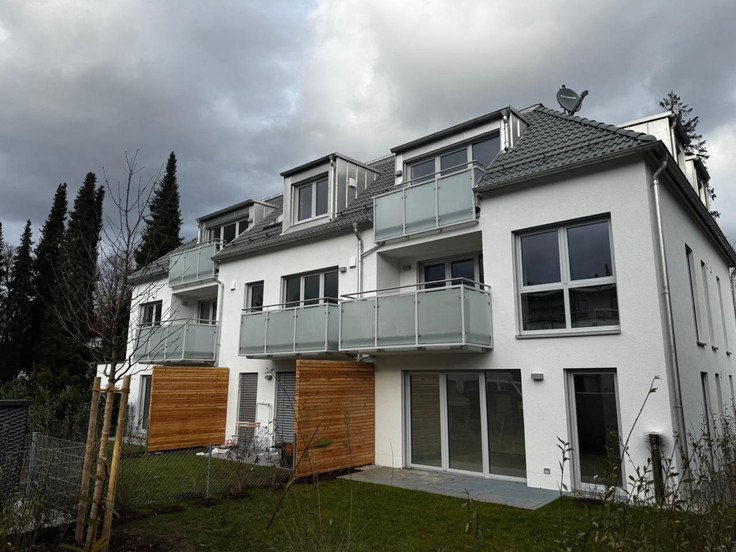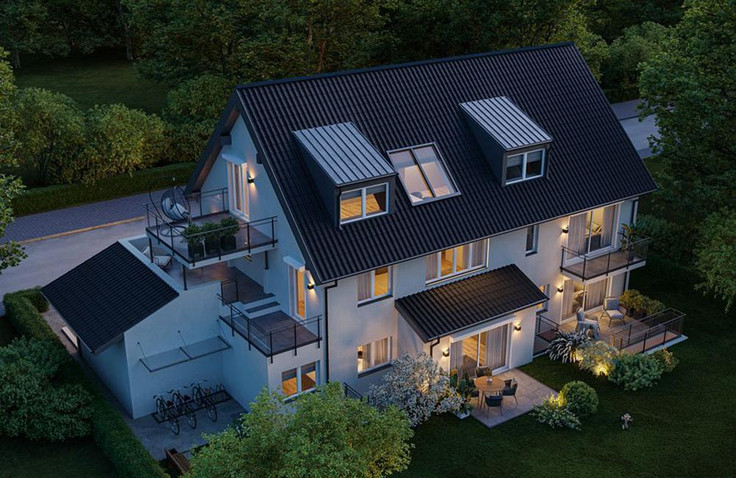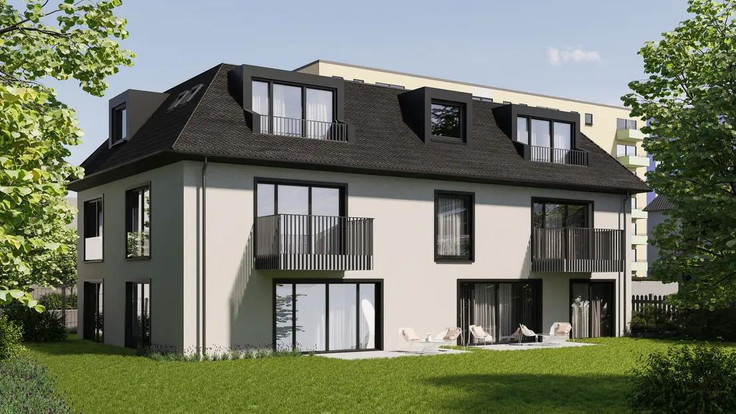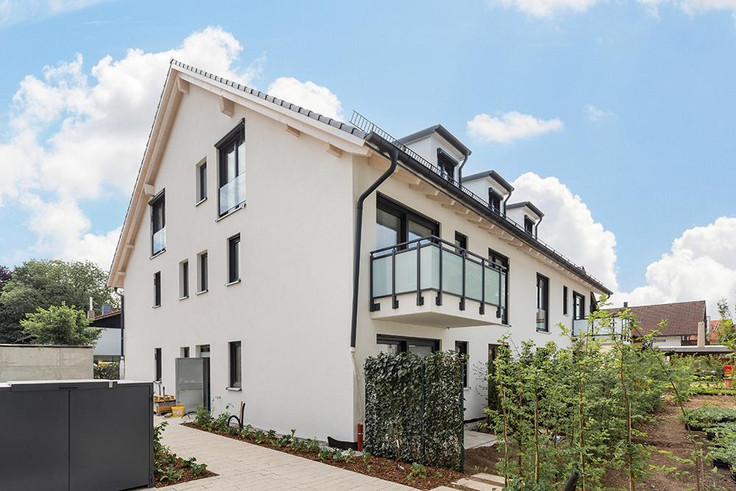This building project is sold out.
Project details
-
AddressVon-Knöringen-Straße/Ecke Fritz-Erler-Straße, 81737 Munich / Perlach
-
Housing typeCondominium, Terraced house
-
PriceOn request
-
Rooms2 rooms
-
Living space82.17 m2
-
Ready to occupyImmediately
-
Units1
-
CategoryUpscale
-
Project ID13748
Features
- Elevator
- Balcony
- Floor-level windows
- Rooftop terrace
- Triple-glazed windows
- Parquet flooring
- Branded sanitary ware
- Terrace
- Underground garage
Location

Project description
Immobilien A. Lindauer
Tel: 0177 / 322 26 43
Dambly Immobilien
Tel: 089 / 45 43 97 77
Please note: appointments only by telephone arrangement.
 "Kulturquadrat", an urban development project featuring a cultural centre, shops for your daily needs, cafés and numerous green spaces, will soon become the new focal point in Neuperlach. With direct access to the underground, this new town centre is set to become Neuperlach's latest hotspot!
"Kulturquadrat", an urban development project featuring a cultural centre, shops for your daily needs, cafés and numerous green spaces, will soon become the new focal point in Neuperlach. With direct access to the underground, this new town centre is set to become Neuperlach's latest hotspot!
 Our "Loge Nº 1" project in the southeastern quarter of the Kulturquadrat in Neuperlach, offering a total of 86 condominiums, offers you various floor plans, exceptional architecture, great courtyards and large balconies, terraces and roof terraces. Enjoy the sun on the communal roof terrace, which is only accessible to residents!
Our "Loge Nº 1" project in the southeastern quarter of the Kulturquadrat in Neuperlach, offering a total of 86 condominiums, offers you various floor plans, exceptional architecture, great courtyards and large balconies, terraces and roof terraces. Enjoy the sun on the communal roof terrace, which is only accessible to residents!

Perfectly situated.
Incidentally, this advantageous location is also appreciated by large companies, including Siemens, Allianz, Wacker Chemie and Bayerische Beamtenversorgung.
- Underground (U5 & U7) 50 metres
- PEP 200 metres
- Shops, restaurants 50 metres
- Medical care 50 metres

Top location
within the
Kulturquadrat.
A bird's-eye view shows the project's two buildings: on the right the shimmering gold of No. 1, and No. 2 on the left with its platinum-coloured facade elements. In addition to the roof gardens, sheltered courtyards and the adjoining "Art Lawn" – a public open space dotted with artworks – offer direct access to the greened open spaces.

Loge Nº 1 –
a real highlight.

Individuality in the community.
Highlight – roof terrace: Loge Nº 1's two flat roofs are laid out as roof gardens and lavishly landscaped. Shrubs create pleasing structures and a private atmosphere. Umbrella-shaped trees and shrubs offer a patchqork of shaded spots and suny islands. All this is available to all residents of the residential complex. Not only does this offer everyone the same chance for fantastic views, but also an opportunity to cultivate neighbourly relationships.

Radiantly beautiful residences.
Durable outfitting forms the basis for years of domestic bliss and the realisation of your personal design and furnishing ideas. All the apartments at Loge Nº 1 have, among other things
- Parquet floors in all living spaces
- Bathrooms or shower rooms with large-format tiles
- Sanitary fittings from well-known manufacturers
- Triple-glazed windows and patio doors
- Private balcony or terrace (on the ground floor)
Energy Requirement Certificate:
EnEV 2014 with changes 2016,
Primary energy source: district heating,
Final energy demand: 54.2 kWh/(m²·a),
Year of construction: 2018
Legal notice: the information on the construction project is an editorial contribution by neubau kompass AG. It is for information purposes only and does not constitute an offer in the legal sense. The content offered is published and checked by neubau kompass AG in accordance with § 2 TMG. Information on any commission obligation can be obtained from the provider. All information, in particular on prices, living space, furnishings and readiness for occupancy, is provided without guarantee. Errors excepted.







