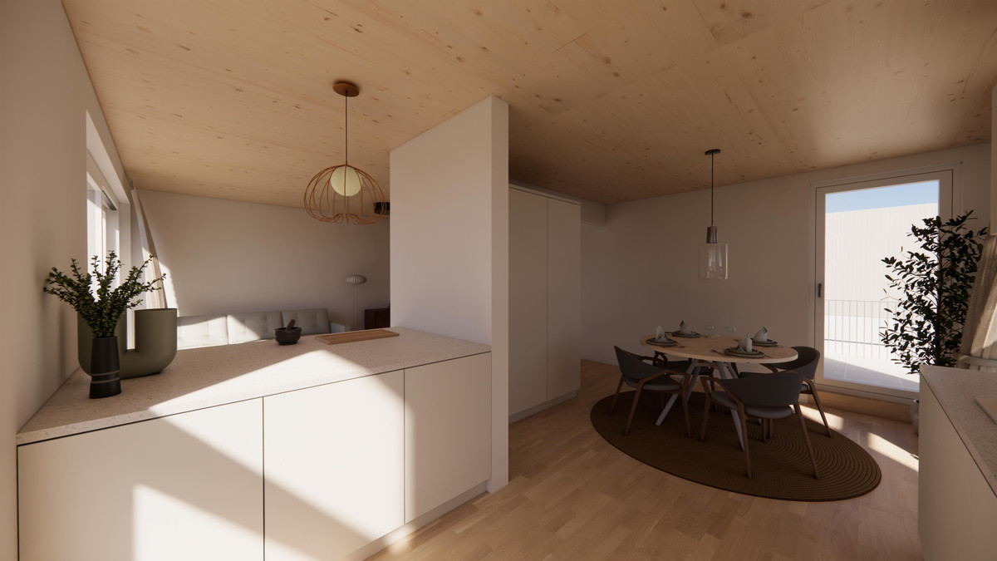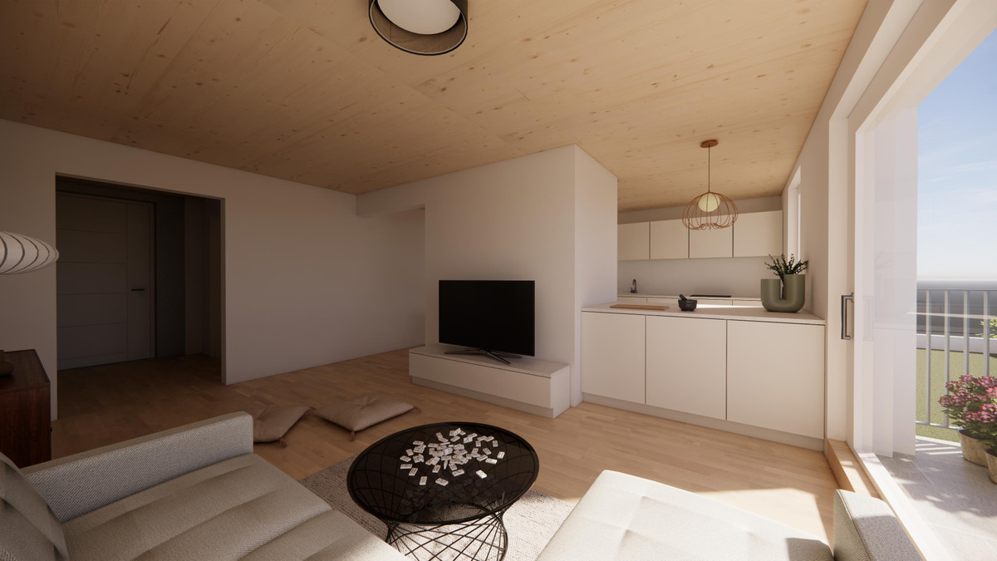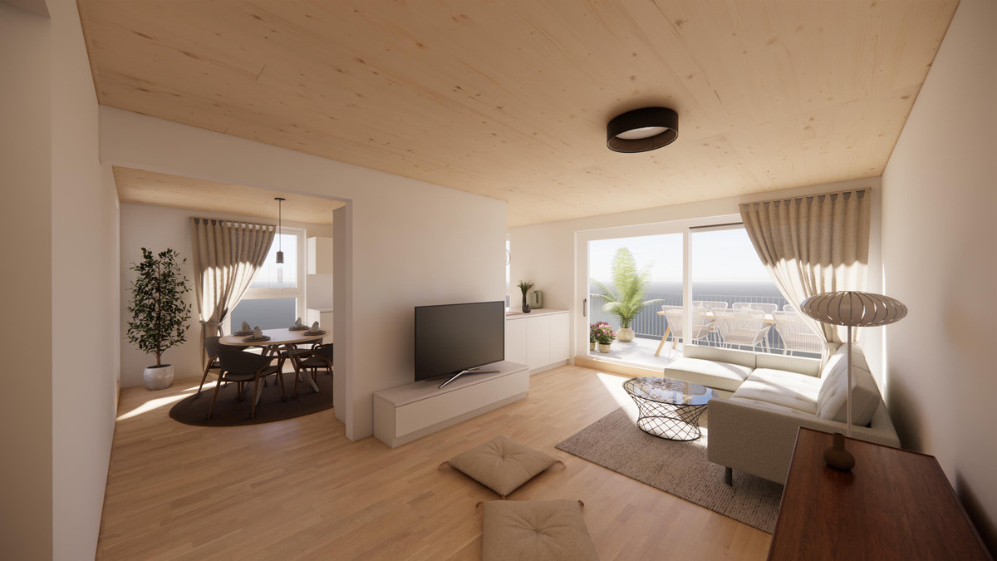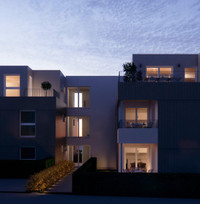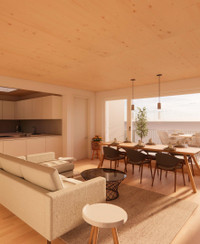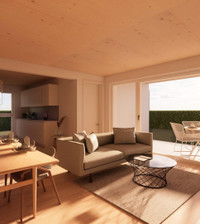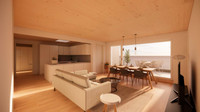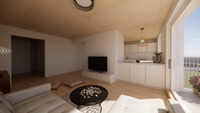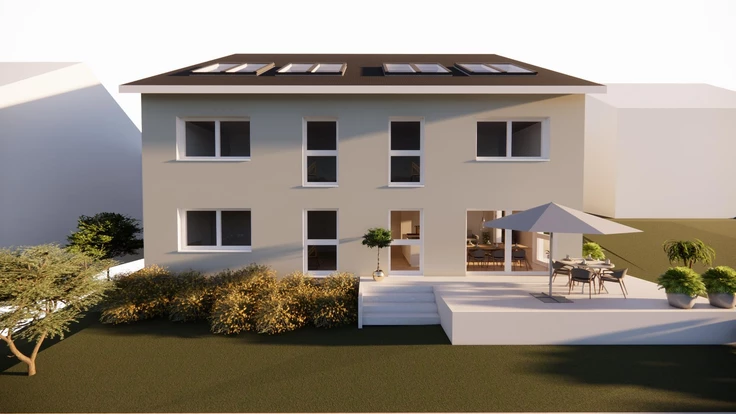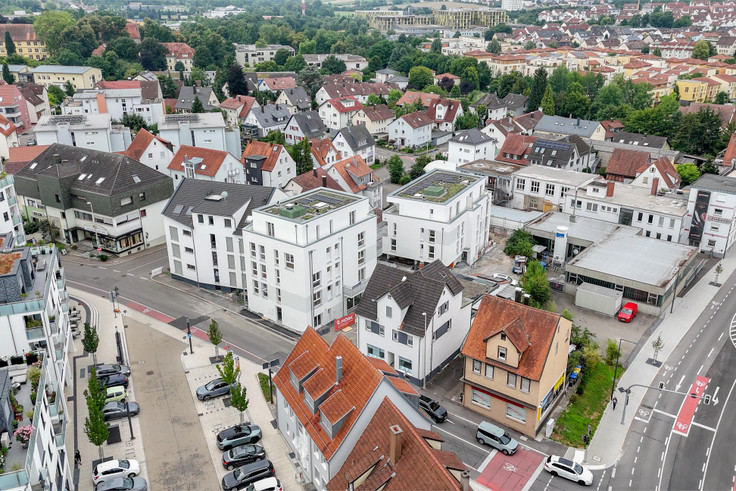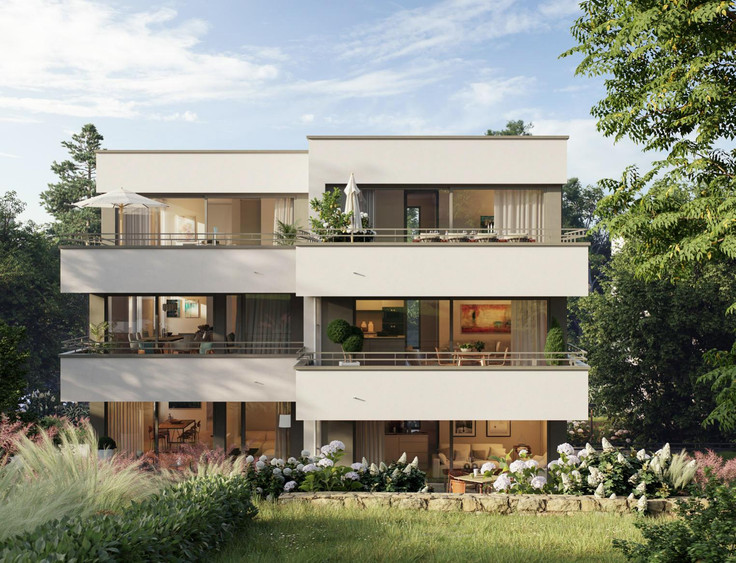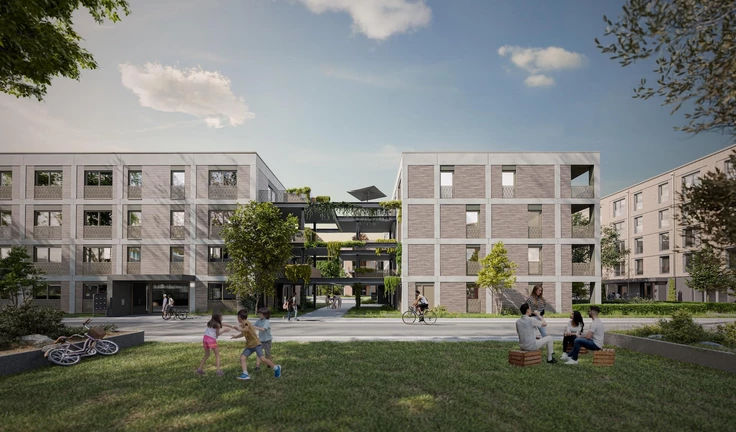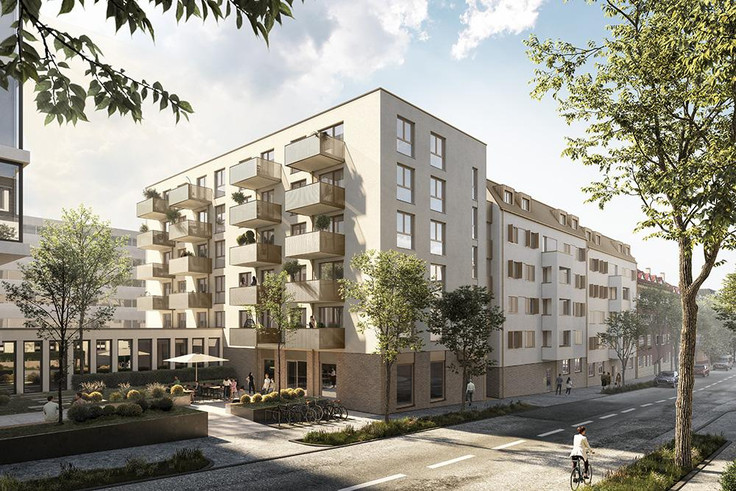Project details
-
AddressBeckentalweg 4, 71563 Affalterbach
-
Housing typeCondominium, Investment property
-
Price€345,600 - €694,900
-
Rooms2 - 3.5 rooms
-
Living space55.82 - 111.64 m2
-
Ready to occupyEarly 2027
-
Units15
-
CategoryUpscale
-
Project ID27647
Features
- Storage room
- Elevator
- Balcony
- Floor-level shower
- Real wood parquet
- Electrical blinds
- Electrical roller shutters
- Bicycle parking with e-bike charging station
- Triple-glazed windows
- Playground
- Car parking spaces
- Branded sanitary ware
- Daylight bathroom
- Garden share (partial)
- Terrace
- Underground garage
- Preparation for e-charging station
Location

Further info
Purchase price for underground parking space: €20,000
Purchase price for outdoor parking space: €5,000
Additional feature:
Cistern for garden irrigation
Residential units
Project description

Apartment building
Hinter dem Kirchhof

Architecture
Threefold
The development area is idyllically located on the outskirts of the municipality of Affalterbach, surrounded by single-family homes, small apartment buildings, and farmhouses. Our aim is to develop the site with optimal land use so that the building structure reflects the scale of its surroundings. Reinterpreting the “courtyard theme” is also an important aspect of the planning process.
A shared staircase including an elevator serves as the connecting structure for three similarly sized building sections. The three buildings divide the plot in such a way that valuable outdoor spaces are created in every direction and each condominium has its own quiet outdoor area. The building is barrier-free from the south, and access is also possible from the north. On the north side, a generously planned waste disposal room is also available for parcel deliveries. For younger residents, the playground on the northeastern edge of the field offers a space to play without disturbing the neighborhood.
Facing Beckentalweg, the two separate building sections and the large garden areas of the ground-floor condominiums create a loosened appearance.
Access to a large shared underground garage with 20 parking spaces is provided from the north. In addition, 12 outdoor parking spaces are available, distributed around the building complex.
The façade will be designed mainly with high-quality pre-weathered wood cladding and accentuated with façade elements.
Project details
- New build apartment building with 16 condominiums
- Climate-friendly new build with Efficiency House 40 standard
- Attractive funding opportunities via KfW (loans 297/298 and 300), L-Bank
- Attention investors! – declining depreciation (AfA) of 5% possible
- Flexi-home concept with 7- to 8-room condominiums – the house alternative
- Space-efficient 2-, 3- and 4-room condominiums
- Condominium sizes from 55 to 145 m²
- 20 oversized underground parking spaces + 10 outdoor parking spaces
- All condominiums barrier-free according to DIN 18040
- Park-like outdoor spaces
- Large playground
- Modern heating with heat pump including cooling function

Sustainable living
Time for sustainable building energy design
Sustainability plays a central role both in the planning and construction of the buildings. The apartment building is built in hybrid timber construction. Particularly noteworthy is the high Efficiency House 40 standard of the building, combined with the choice of ecological building materials – this not only ensures noticeably low energy costs and a healthy, warm residential atmosphere, but also protects our environment.
Heat is generated by a heat pump. A controlled ventilation system not only ensures high residential comfort but also further reduces energy consumption. In summer, highly efficient cooling keeps indoor temperatures pleasantly comfortable.
With well-planned sound insulation, you can enjoy the benefits of a community while still having privacy and a quiet retreat. In addition, the barrier-free and flexible floor plan design prepares you for every stage of life.
Good to know! When purchasing a climate-friendly condominium with Efficiency House 40 standard, you can benefit from various subsidies, such as those from KfW Bank, L-Bank, or declining AfA – a perfect opportunity especially for young families! Our energy consultant will support you in applying for the subsidies.

Outfitting
Our outfitting features
- Exposed solid wood ceilings
- High-quality windows with triple glazing
- Heating system with individual room control and cooling function
- Electric shutters/blinds
- Oak parquet flooring
- Sanitary outfitting with brand-name products
- Large walk-in showers
- Tall white lacquered interior doors (211 cm)
- Practical storage cabinet in hallways (optional)
- Bathrooms with full outfitting, shower cabin, shower niche
- Modern wood cladding
- Preparation for wallbox in the underground garage for each condominium
- Charging option in the bicycle room for e-bikes
- Natural stone interior window sills
- Elevator in the building, every condominium barrier-free accessible
- Large terraces/balconies
- Well-designed and attractive garden and outdoor landscaping
- Spacious underground garage
- Support from our planning team throughout the entire construction phase
Our planning principles
- Space-efficient floor plans, avoiding long corridors and unnecessary circulation areas
- Rooms that can be furnished sensibly
- Well usable kitchens with plenty of storage and work space
- Daylight bathrooms
- Large balconies and terraces
- Built-in cabinets for building services and utility (the modern broom closet)
- Shared use of building envelope and plot, but not directly side by side – privacy is prioritized
- Generously planned spaces for the community

Flexi-home concept
Flexible living, future-proof use of space
- Buy 2 condominiums – secure double funding
- Total living space comparable to a single-family home
- 4 parking spaces (2 underground, 2 outdoor)
- Large garden areas with special usage rights
- Units can later be separated without major effort (rental or sale)
- Suitable for all life phases – as a large condominium for a young family or as 2 units in later life (care support)
- Shared use of building envelope and plot, but not directly side by side – privacy is prioritized

Outfitting
Our outfitting features
At the foot of the Lemberg lies the idyllic municipality of Affalterbach with around 4,500 residents. It is part of the Ludwigsburg district in Baden-Württemberg and, despite its location in scenic natural surroundings, is extremely well connected.
Both by public transport and by car, surrounding towns such as Winnenden, Ludwigsburg, and Marbach am Neckar can be reached quickly. The proximity to the A81 and B14 also allows fast access to larger cities such as Heilbronn or the state capital Stuttgart.
Affalterbach combines the advantages of a rural setting with those of a town: shopping opportunities including regional organic farm shops, banks, post office, medical practices as well as an elementary school and kindergartens are located directly in town. The commercial area with its partly internationally operating companies offers attractive jobs.
The municipality ensures varied leisure activities through its different clubs. For sports, there are fields for ball games, athletics facilities, and playgrounds. The nature around Affalterbach is also perfect for recreation: the Lemberg invites you to go for walks and cycling through forests and vineyards, and within minutes you can reach the idyllic Buchenbach Valley.
To end the evening, a visit to one of the various restaurants is recommended.
Legal notice: the information on the construction project is an editorial contribution by neubau kompass AG. It is for information purposes only and does not constitute an offer in the legal sense. The content offered is published and checked by neubau kompass AG in accordance with § 2 TMG. Information on any commission obligation can be obtained from the provider. All information, in particular on prices, living space, furnishings and readiness for occupancy, is provided without guarantee. Errors excepted.







