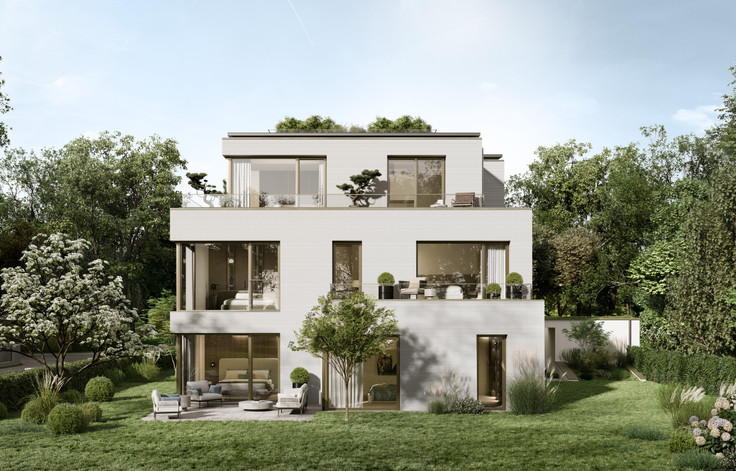This building project is sold out.
Project details
-
AddressGleißnerstraße 6, 81735 Munich / Ramersdorf
-
Housing typeSemi-detached house, House
-
PriceOn request
-
Rooms4 rooms
-
Living spaceOn request
-
Ready to occupyUpon request
-
Units7
-
CategoryUpscale
-
Project ID15973
Features
- Floor-level windows
- Carport
- Triple-glazed windows
- Underfloor heating
- Towel radiator
- Basement
- Parquet flooring
- Branded sanitary ware
- Garden share (partial)
- Terrace
- Heat pump
Location

Project description
Gleißnerstraße




Description
On the ground floor, floor-to-ceiling windows bring plenty of natural light into the spacious living, dining and kitchen areas and provide unobstructed views of the south-facing gardens. The front terraces are separated by frosted screens and offer the greatest possible privacy. The compact cubic volumes of the semi-detached homes ensure an optimal ratio in terms of exterior surface area and heated interior volume.
Electricity generated by the photovoltaic system installed on each roof is buffered using battery storage. Modern air-water heat pumps use ambient air for heating. All living areas, hobby rooms and basement corridors are heated by individual zone-controllable underfloor heating. In conjunction with proven building materials and high-quality outfitting, all these features add up to a comfortable living space promising low energy costs.
Building and outfitting features
- Real divided property
- Solid brick construction with full thermal insulation
- Windows with highly insulating triple glazing
- Electrically operated external blinds (sun protection)
- Developed basement and attic spaces
- Carport
- Bicycle parking spaces
- KfW 40 Plus energy efficient construction
- Air-water heat pump
- Photovoltaic system with electricity storage
- Ventilation system with heat recovery
- Single room-controlled underfloor heating
- Pre-finished real wood parquet flooring in oak
- Integrated staircase with glass balustrade in the open living area
- Daylight bathrooms with modern tiles and branded sanitary fittings
- Heated towel rail in bathrooms
- Rooms in the basement partially tiled and equipped with underfloor heating
Location
Liability notice
Final energy demand: 5.9 kWh/(m²*a) (values may vary slightly depending on the individual residential unit)
Primary energy source: Air-water heatpump
Year of construction: 2018
Legal notice: the information on the construction project is an editorial contribution by neubau kompass AG. It is for information purposes only and does not constitute an offer in the legal sense. The content offered is published and checked by neubau kompass AG in accordance with § 2 TMG. Information on any commission obligation can be obtained from the provider. All information, in particular on prices, living space, furnishings and readiness for occupancy, is provided without guarantee. Errors excepted.



























