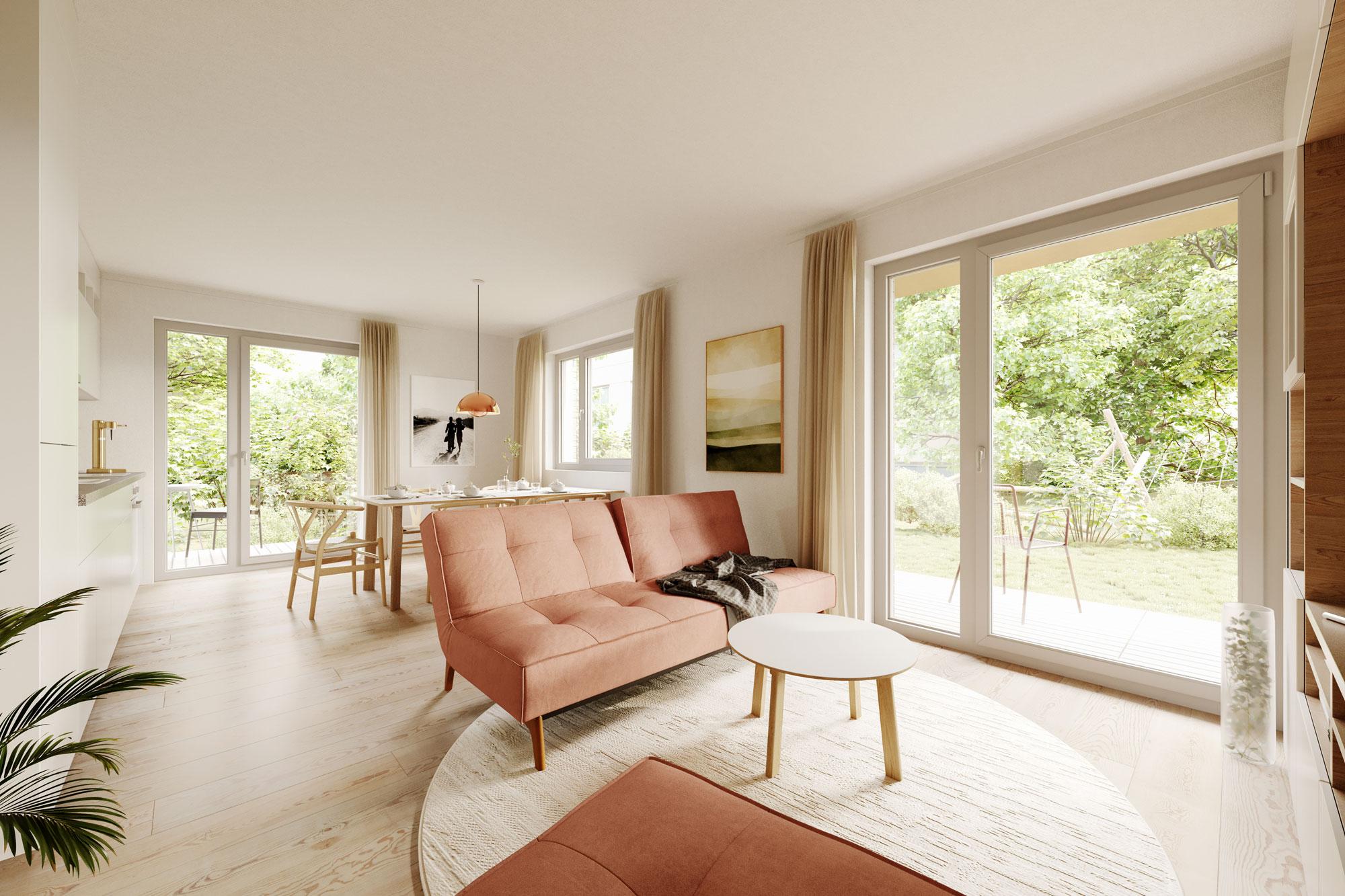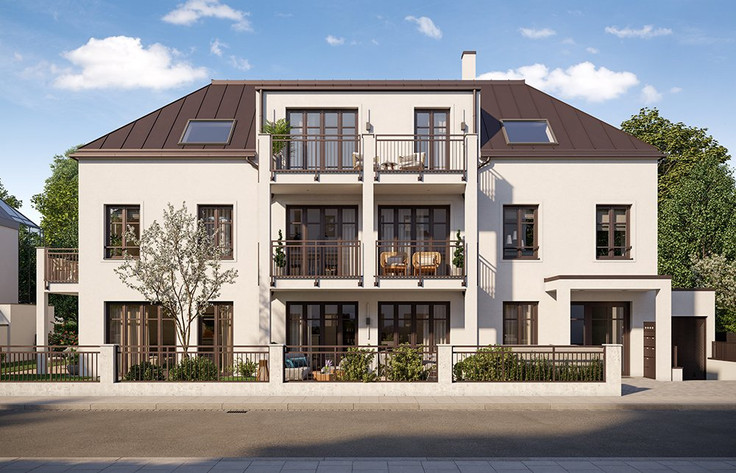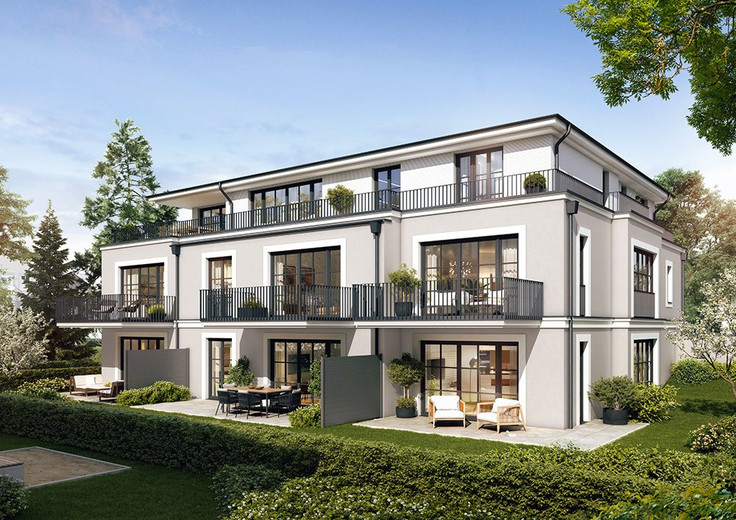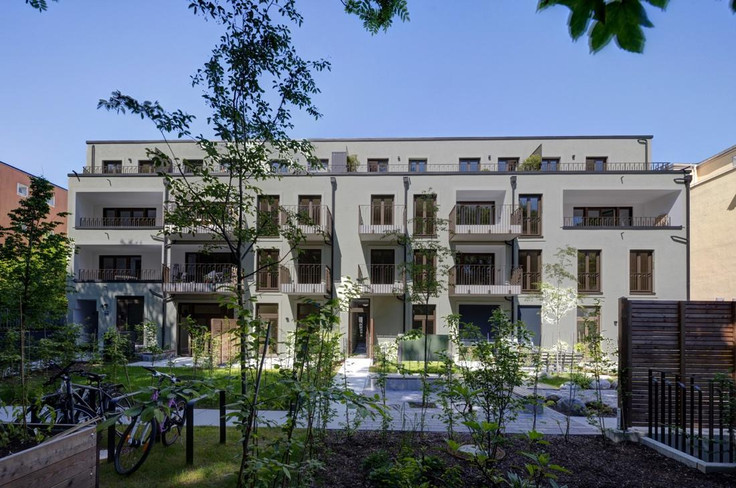Project details
-
AddressBahnhofplatz 6, 82041 Oberhaching
-
Housing typeCondominium
-
Price€664,900 - €1,079,900
-
Rooms3 - 4.5 rooms
-
Living space65.95 - 108.39 m2
-
Ready to occupyUpon request
-
Units20
-
CategoryUpscale
-
Project ID27626
Features
- Elevator
- Balcony
- Bicycle room
- Triple-glazed windows
- Garden share
- Towel radiator
- Parquet flooring
- Branded sanitary ware
- Terrace
- Underground garage
- Preparation for e-charging station
Location

Further info
Each apartment includes an underground parking space, each for €27,900.
Residential units
Project description

2 TO 5-ROOM FREEHOLD FLATS
IN SOUGHT-AFTER SOUTHERN MUNICH
Bahnhofplatz 6, 82041 Oberhaching / Deisenhofen

THE PERFECT
BALANCE
Welcome to a place that blends urban living with natural serenity. Located in the highly desirable outskirts of Munich, Oberhaching-Deisenhofen offers a unique balance of excellent transport links and a tranquil, nature-based lifestyle.
Just a stone’s throw from the bustling Bavarian capital, this location provides an exceptional sense of home and well-being.
Enjoy the convenience of a short commute to the city centre, while making the most of peaceful surroundings away from urban hustle.

HIGHLIGHTS
WHAT TO LOOK FORWARD TO
- Energy-efficient new build (KfW Efficiency House 40 QNG)
- Subsidised KfW loan for both homeowners and investors
- 5% depreciation plus 5% declining special depreciation for investors
- District heating connection
- Mineral wool insulation
- Triple-glazed uPVC windows
- Non-load-bearing external walls in timber frame design & timber roof truss
- E-mobility ready!
- Fully serviced incl. outdoor facilities and visitor parking – commission-free!
- Top floor ceiling height up to approx. 4.5 metres
- All flats with balcony or terrace
- Ground floor flats with private garden
- Lift from underground parking to top floor
- Electric roller shutters on windows
- Storage space for cargo bikes
- Fibre-optic internet for home and flat
- Underground car park with modular system
- Brushed and oiled oak plank flooring approx. 190 x 1900 mm
- Stylish selection of large-format tiles
- Renowned sanitary brands
- Shower with glass divider
- Heated electric towel rail
- Smoothed wall finishes (Q3) and fibreglass lining
- Elegant colour accents in stairwell

THE BEST OF
CITY AND COUNTRYSIDE
Dive into a range of outdoor activities: cycle along scenic trails by the Isar, unwind in tranquil parks, or relax in one of the area's traditional beer gardens. There’s something here for everyone!
Oberhaching-Deisenhofen’s surroundings offer more than just natural beauty – discover historic landmarks, cosy cafés, and authentic Bavarian breweries. For nature enthusiasts, nearby forests and the Isar River open the door to endless outdoor adventures.

SUSTAINABLE BUILDING
CLIMATE-FRIENDLY EFFICIENCY HOUSE
WITH HYBRID TIMBER CONSTRUCTION
This building meets the requirements of the KfW 298 programme for climate-friendly residential housing. Constructed to KfW Efficiency House 40 standard, it uses 60% less primary energy than a standard reference building. Targeted design and materials choices help reduce the carbon footprint throughout its lifecycle.
Alongside KfW criteria, the building also aims to earn the QNG (Quality Seal for Sustainable Buildings), which evaluates ecological, sociocultural and economic factors. These include energy efficiency, sustainable materials, indoor climate, soundproofing, accessibility, long-term flexibility and lifecycle costs – ensuring a future-ready home built for generations.
Legal notice: the information on the construction project is an editorial contribution by neubau kompass AG. It is for information purposes only and does not constitute an offer in the legal sense. The content offered is published and checked by neubau kompass AG in accordance with § 2 TMG. Information on any commission obligation can be obtained from the provider. All information, in particular on prices, living space, furnishings and readiness for occupancy, is provided without guarantee. Errors excepted.
































