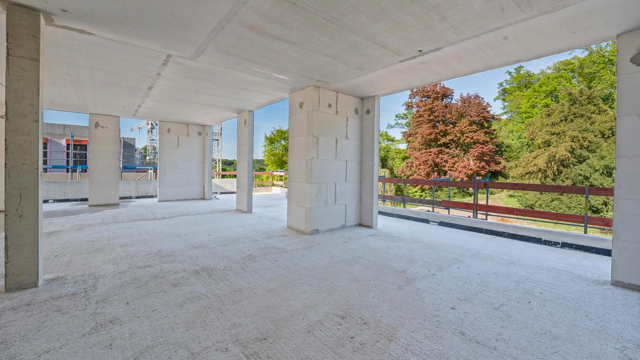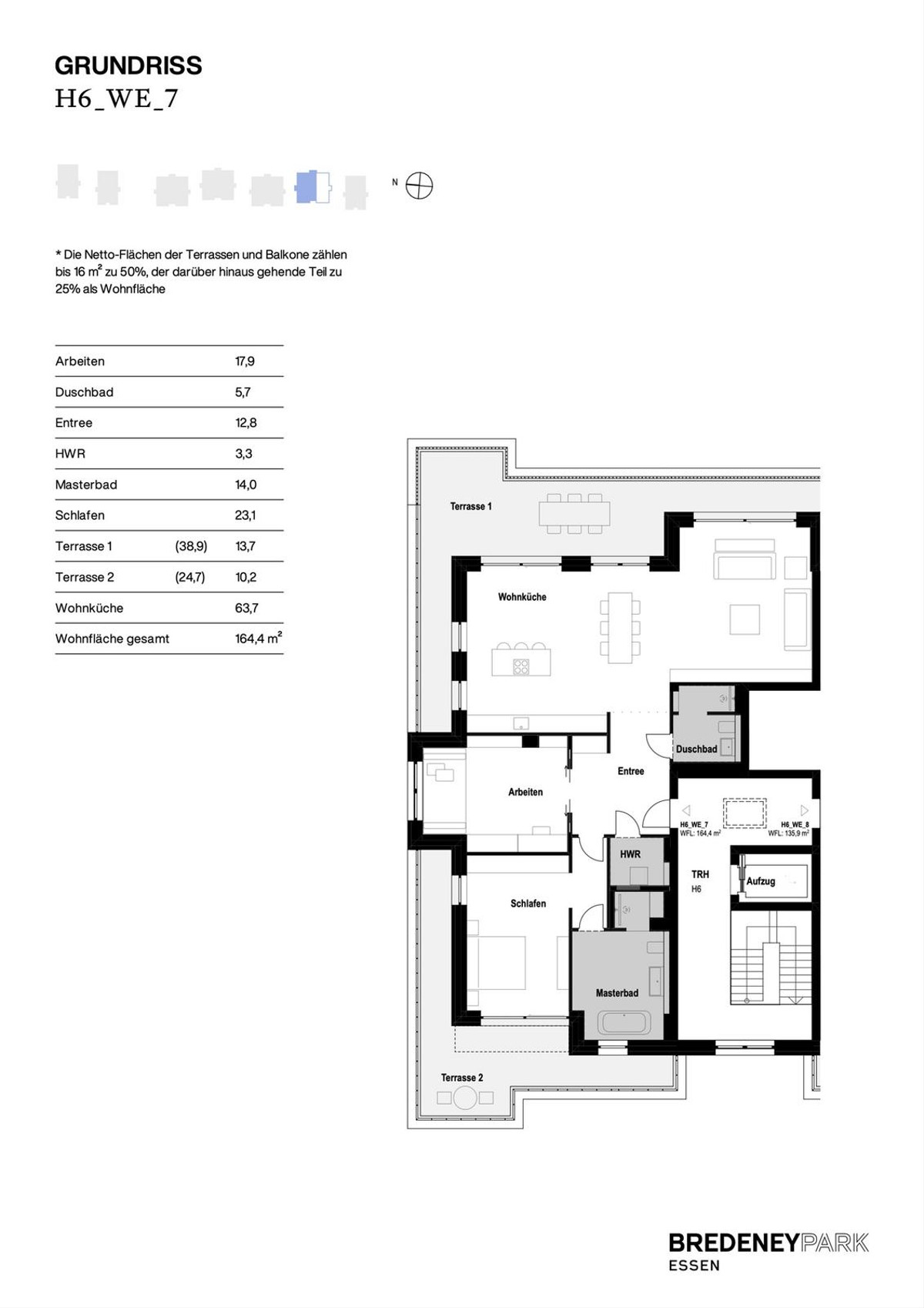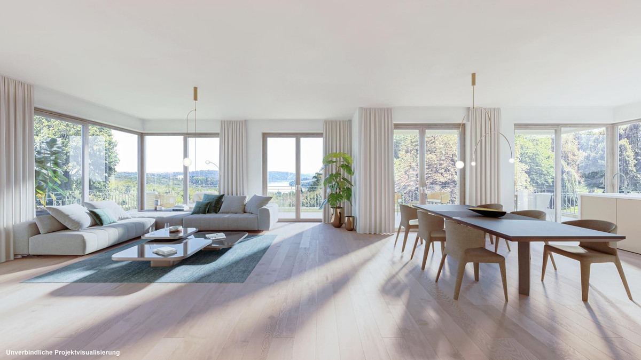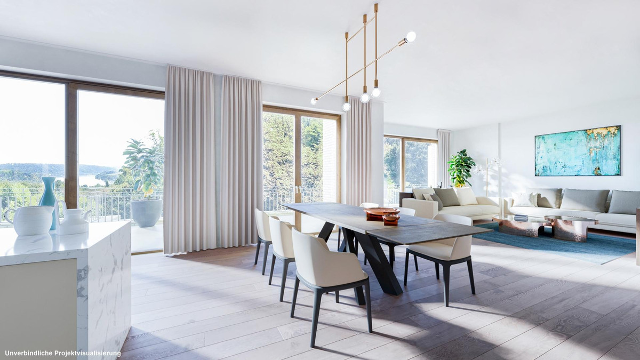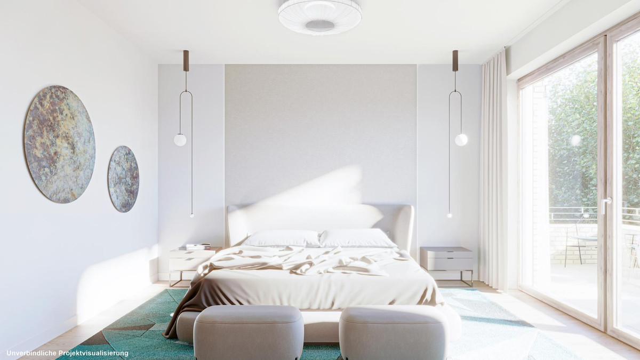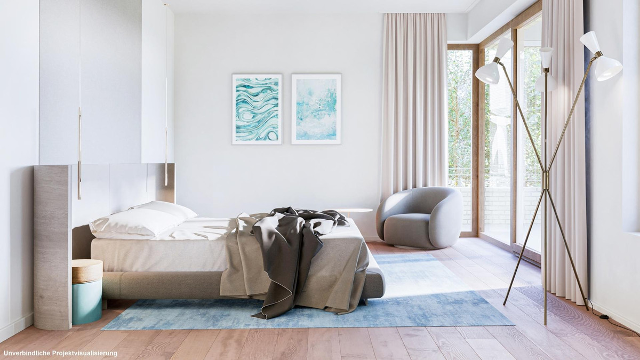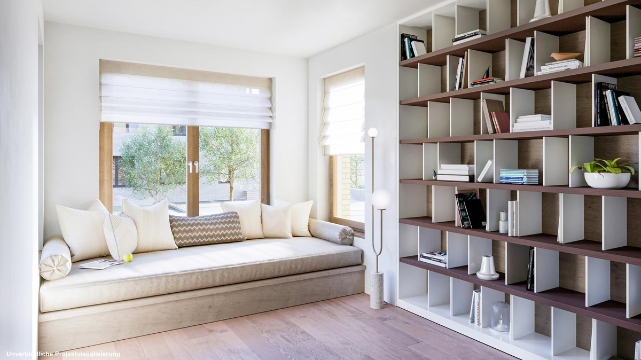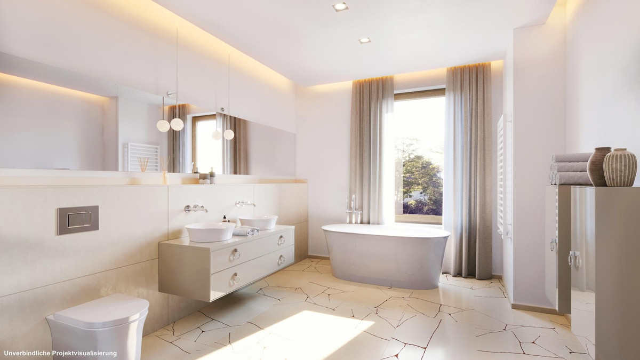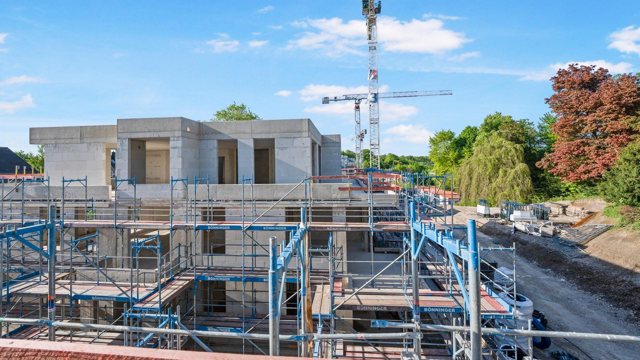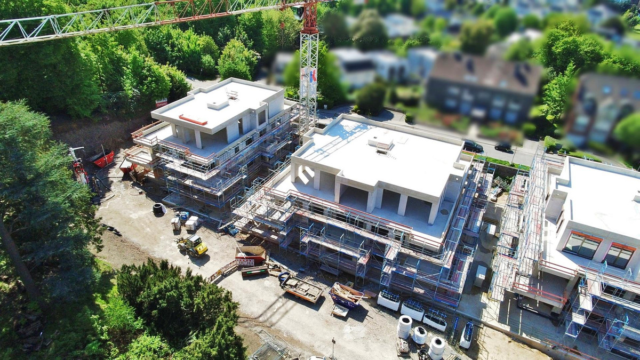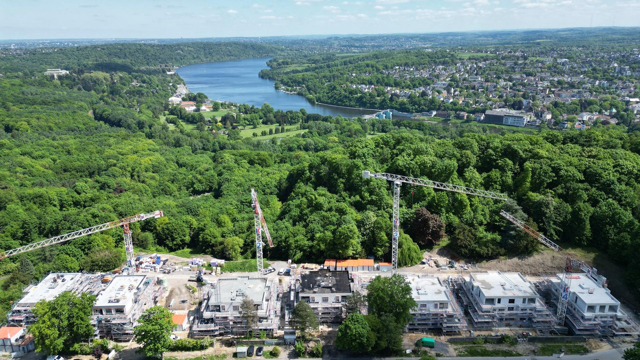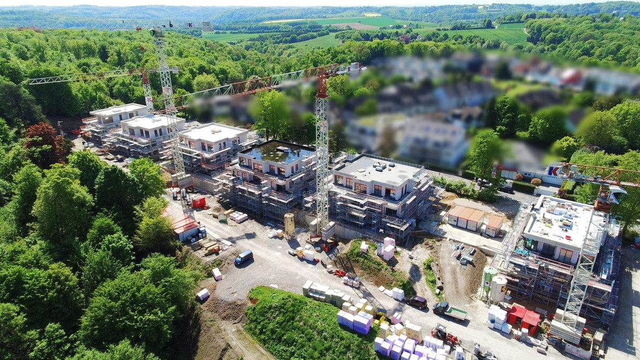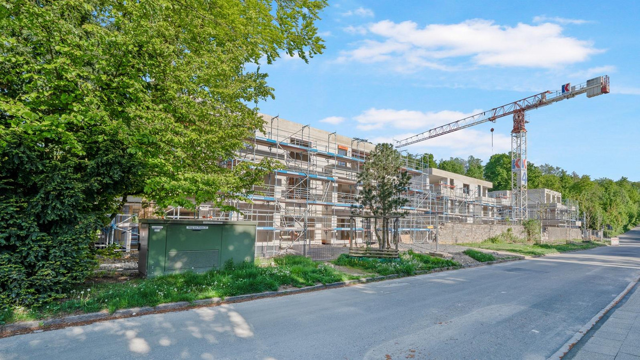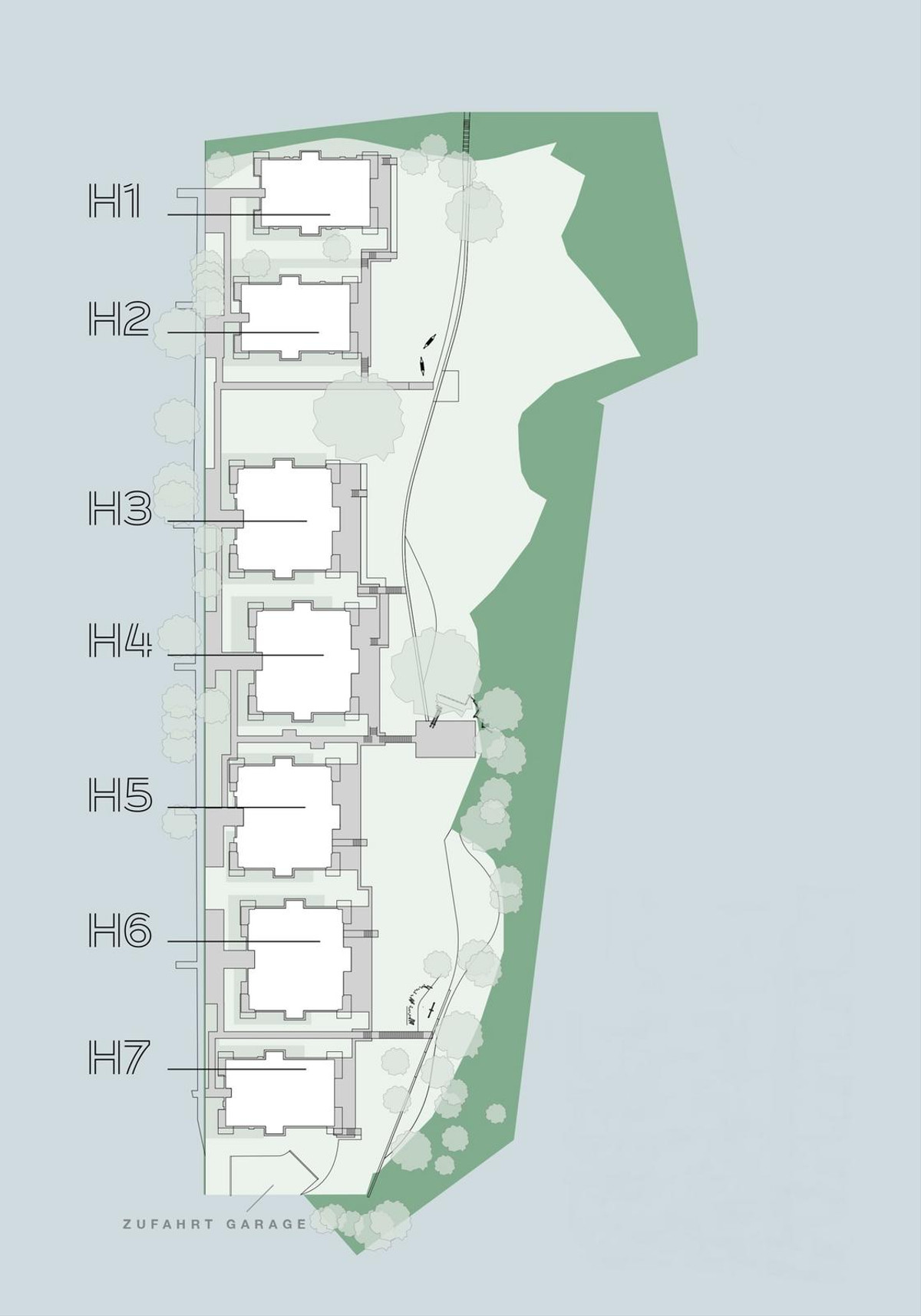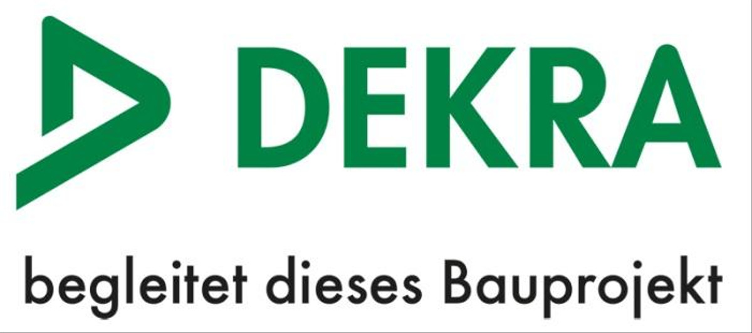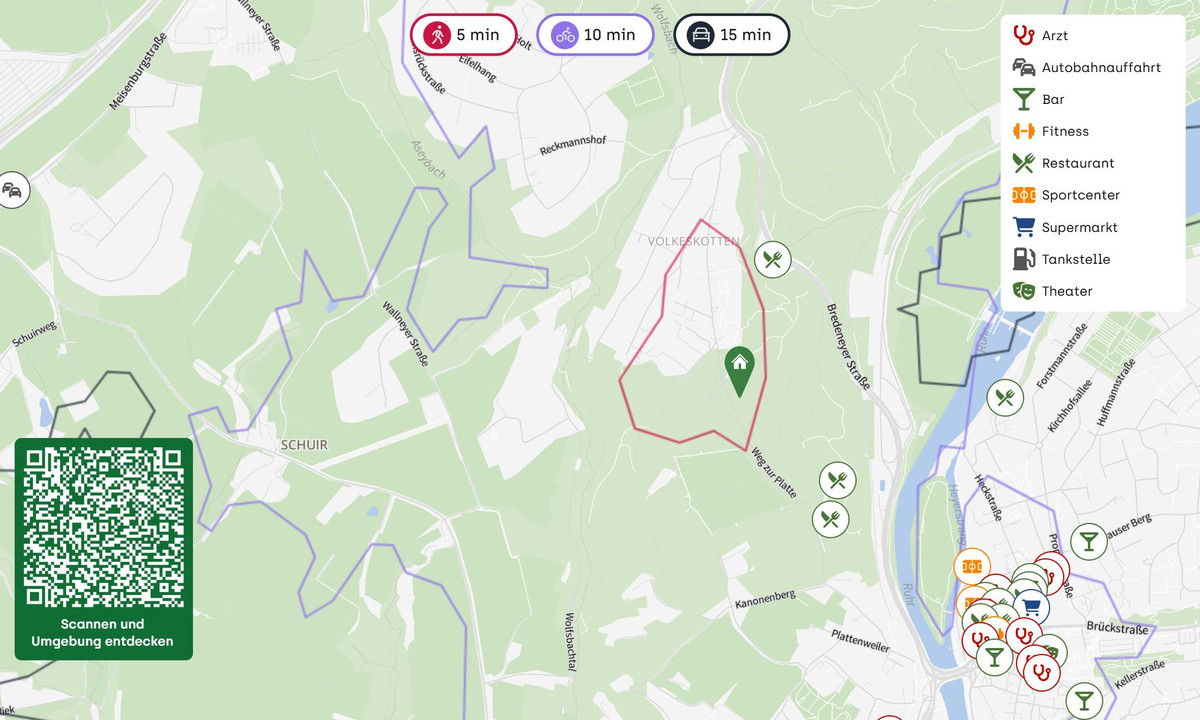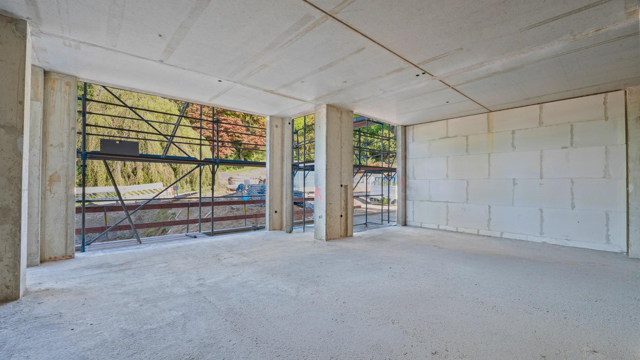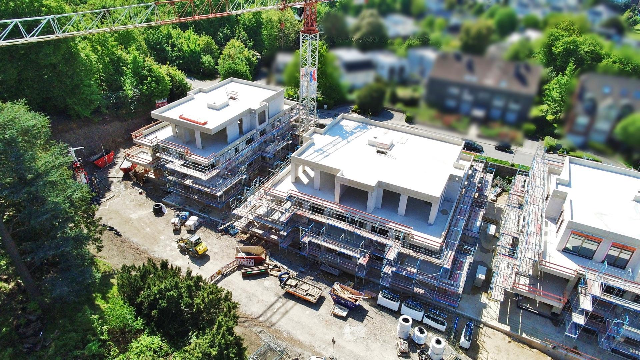-
AddressWeg zur Platte, 45133 Essen / Bredeney
-
Housing typePenthouse
-
Price€1,510,000
-
Number of rooms3
-
Bathrooms2
-
Bedrooms2
-
Living space164.4 m2
-
Year of construction2026
-
Ready to move in fromFrühjahr 2026
-
Underground parking space€35,000
-
Number of underground parking spaces1
-
ID243139
-
Provider property IDP22000_H6_WE_7
Features
- Balcony
- Barrier-free
- Basement
- Garden or garden access
- Heating: geothermal
- Luxusausstattung
- Passenger lift
- Sauna
- Senior friendly
- Underfloor heating
Location

The financing calculator for your home loan
You can use our financing calculator to quickly and easily calculate a loan for your property.
Financing example
Equity: 302.000 €Debit interest commitment: 10 years
Repayment rate: 1 %
Monthly installment
€4.709
