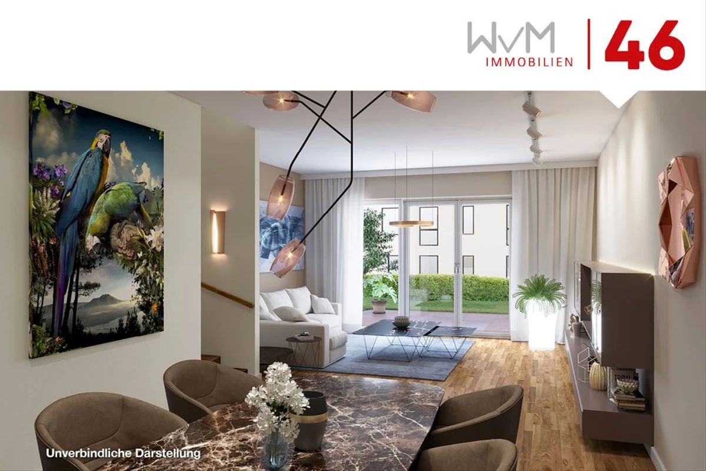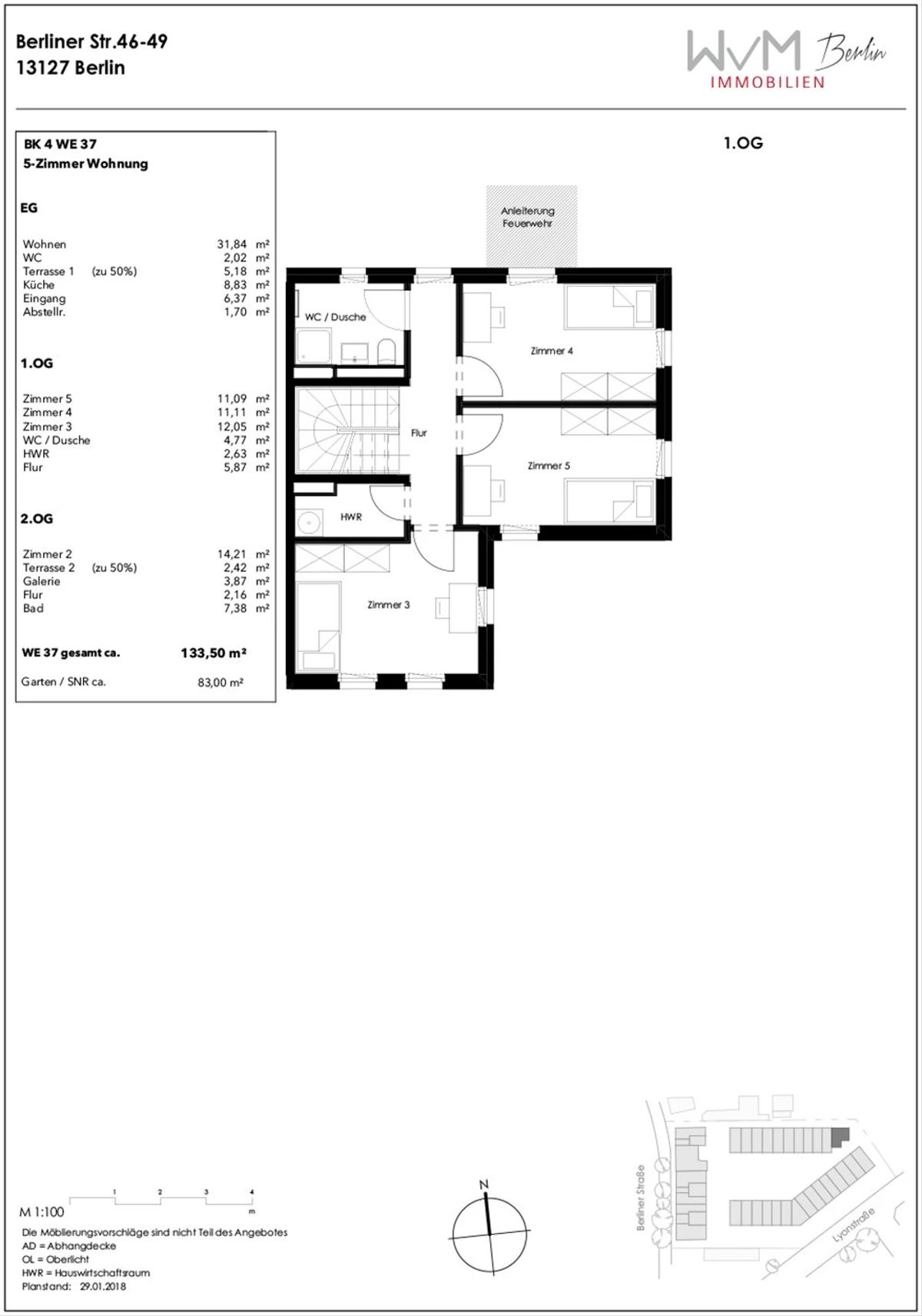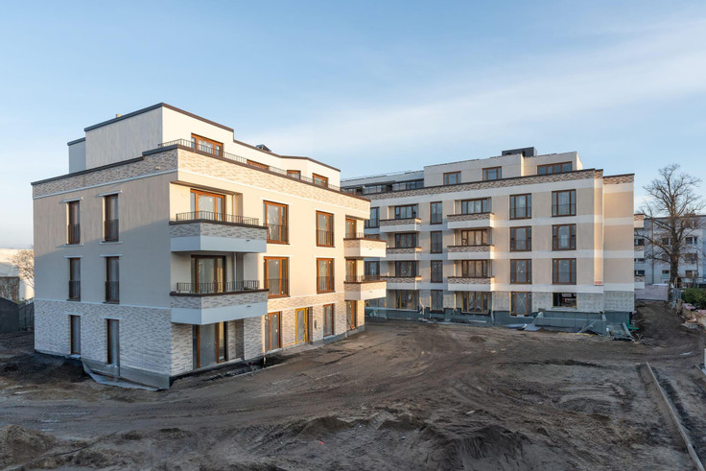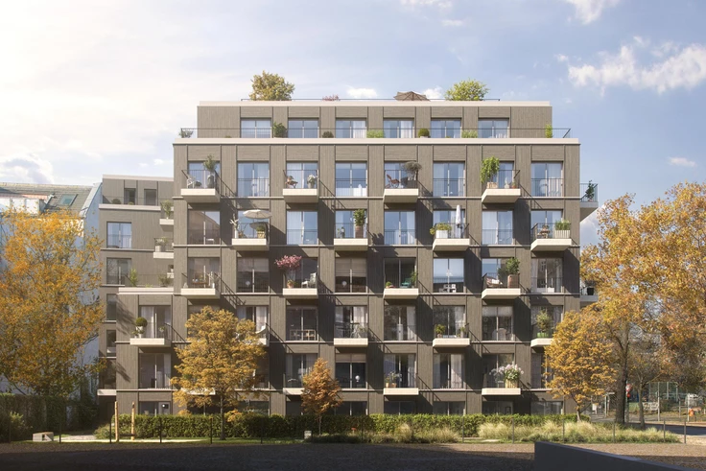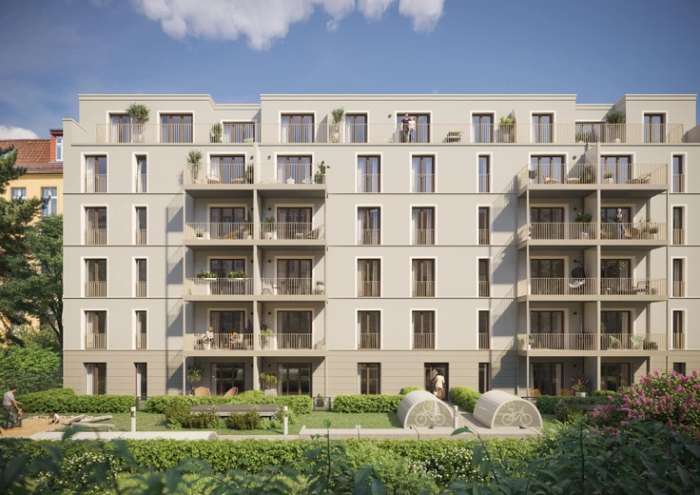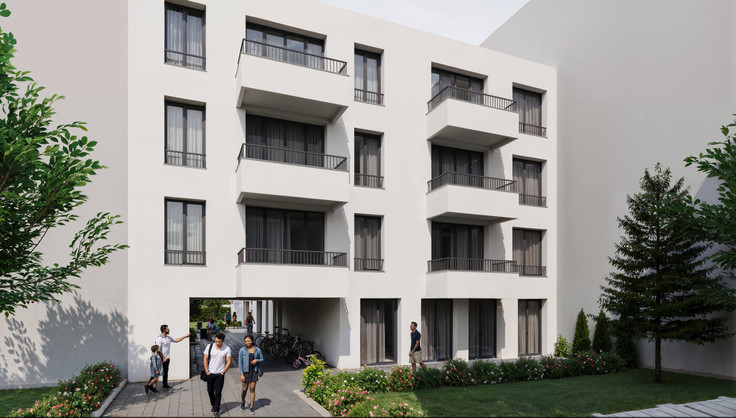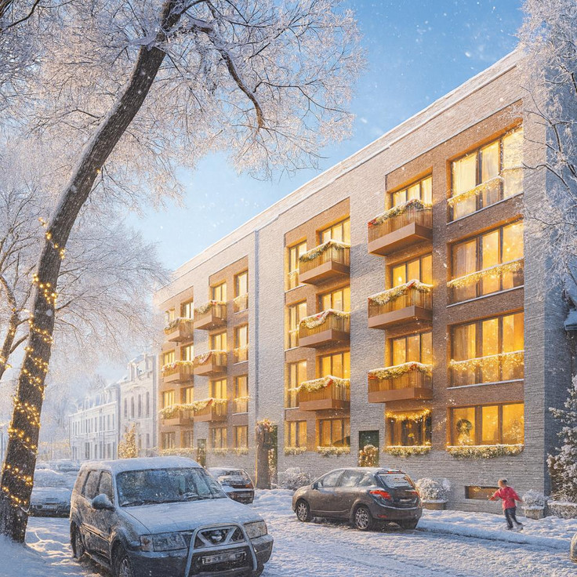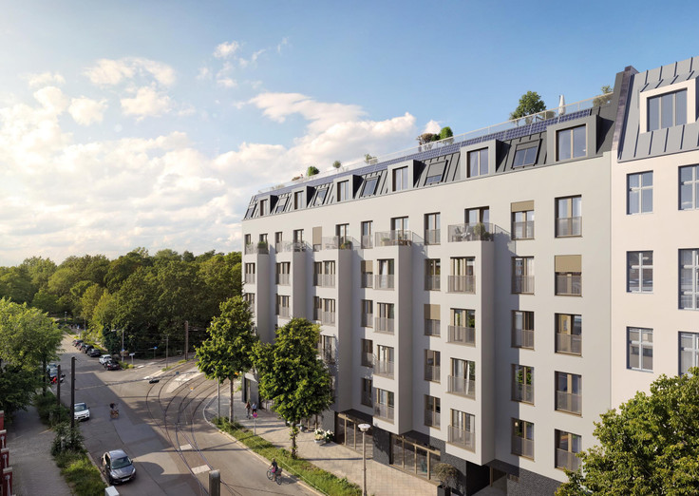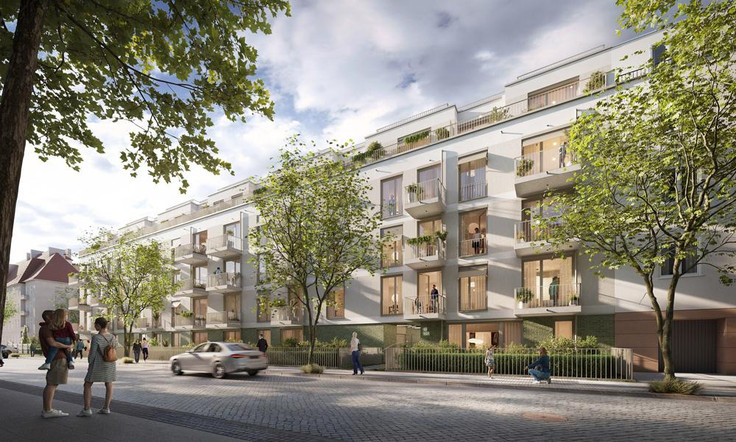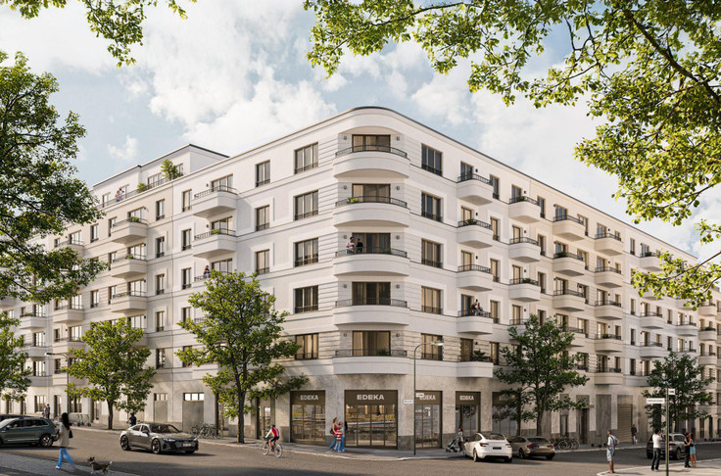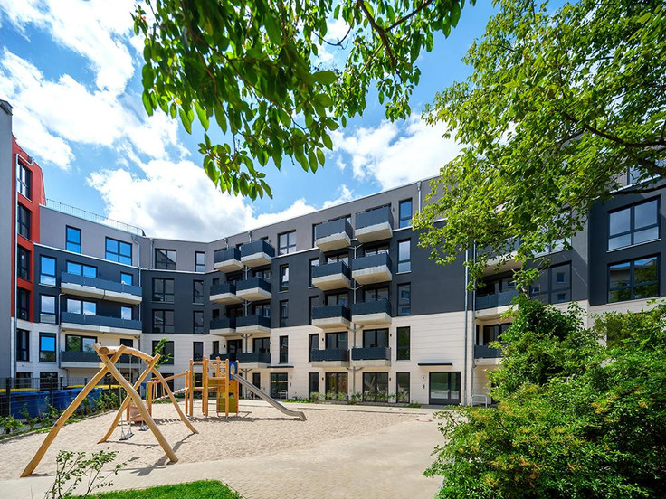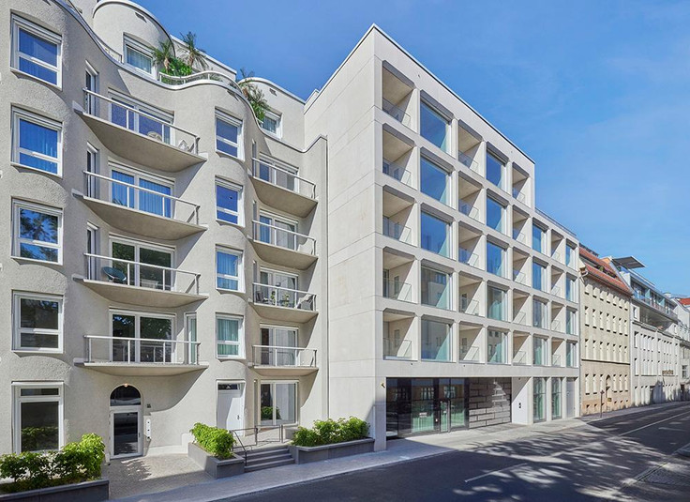This building project is sold out.
Project details
-
AddressBerliner Straße 46-49, 13127 Berlin / Pankow
-
Housing typeCondominium, Terraced house, House
-
PriceOn request
-
Rooms5 rooms
-
Living space133 m2
-
Ready to occupyImmediately
-
Units50
-
CategoryUpscale
-
Project ID15600
Features
- Storage room
- Balcony
- Barrier-free
- Electrical roller shutters
- Bicycle room
- Triple-glazed windows
- Underfloor heating
- Charging station for electric vehicles
- Garden share (partial)
- Terrace
- Underground garage
- Video intercom
Location

Project description
Berliner Strasse
46-49

The property
Rest & recreation direct
At your doorstep
What's more, your very own terraced house in the middle of leafy Pankow can be found here along Berliner Straße. Sitting to the rear of the condominiums are twenty-six terraced houses with four to six rooms on three floors. But no terraced house is the same terraced house. Intelligent floor plans make your home individual: those who prefer to have a cosy home can find a new house measuring approx. 114.8 m² and a garden of around. 24.2 m². Or spread out on a six-room layout measuring approx. 155.5 m² and a garden of approx. 75.5 m².
Overall, open-plan zones uniting the kitchen and living room, robust wooden floors and wooden staircases leading to the upper floors create a warm sense of spaciousness. Even more space emerges when you take in the view through wide windows across the terrace and into your garden.

New build condominiums and terraced houses
Your own parkland
On the threshold
-
Condominiums
- 26 apartments in 2 multi-family houses
- 2 x 1-room apartments
- 14 x 2-room apartments
- 6 x 3-room apartments
- 4 x 4-room apartments
- Living spaces from approx. 31.8 m² to approx. 123.5 m²
-
Terraced Houses
- 26 terraced houses
- Gardens from approx. 24.2 m² to approx. 105.7 m²
- Terraces and gardens with privacy protection
- Two-ply oak parquet and wooden stairs
- 8 terrace houses with 4 rooms
- 15 terrace houses with 5 rooms
- 3 terrace houses with 6 rooms
- Living spaces from approx. 114.8 m² to approx. 155.5 m²
The outfitting
Cosy natural wood
Clean design

Bathroom
Outfitting:
- Fine porcelain ceramic stoneware floor tiling
- Underfloor heating with individual room control
- Shelves and window sills of natural stone
- Towel radiators from Kermi
- Washbasins and WCs from Keramag
- Bathtubs from KALDEWEI
- Fittings from GROHE
Featured
Highlights:
- KfW-55 energy efficient house with co-generation unit
- Multiplex-glazed windows
- Two-ply oak parquet in all living rooms
- Electric roller shutters on ground floor and 1st floor
- Venetian shutters on 2nd floor
- 36 underground garage parking spaces with remote control
- Barrier-free access to some apartments
- Terraced houses with ground-level access
- Video intercom
- Approx. 2.7 m ceiling heights
The location
Good connections
by train, subway, or car

The location
Contrast meets diversity


Legal notice: the information on the construction project is an editorial contribution by neubau kompass AG. It is for information purposes only and does not constitute an offer in the legal sense. The content offered is published and checked by neubau kompass AG in accordance with § 2 TMG. Information on any commission obligation can be obtained from the provider. All information, in particular on prices, living space, furnishings and readiness for occupancy, is provided without guarantee. Errors excepted.




