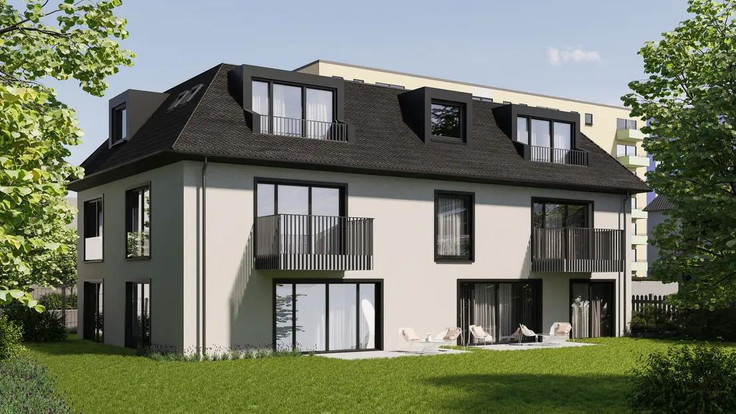Project details
-
AddressAm Perlacher Forst 192a, Munich / Harlaching
-
Housing typeCondominium, Penthouse, Townhouse
-
PriceOn request
-
Rooms3 - 6 and more rooms
-
Living space105.13 - 164.62 m2
-
Ready to occupyEnd of 2026
-
Units4
-
CategoryUpscale
-
Project ID27634
Features
- Balcony
- Floor-level windows
- Carport
- Rooftop terrace
- Real wood parquet
- Electrical roller shutters
- Underfloor heating
- Garten
- Towel radiator
- Open-plan kitchen
- Daylight bathroom
- Terrace
Location

Further info
Completion scheduled for early 2027
Residential units
Project description
Am Perlacher Forst
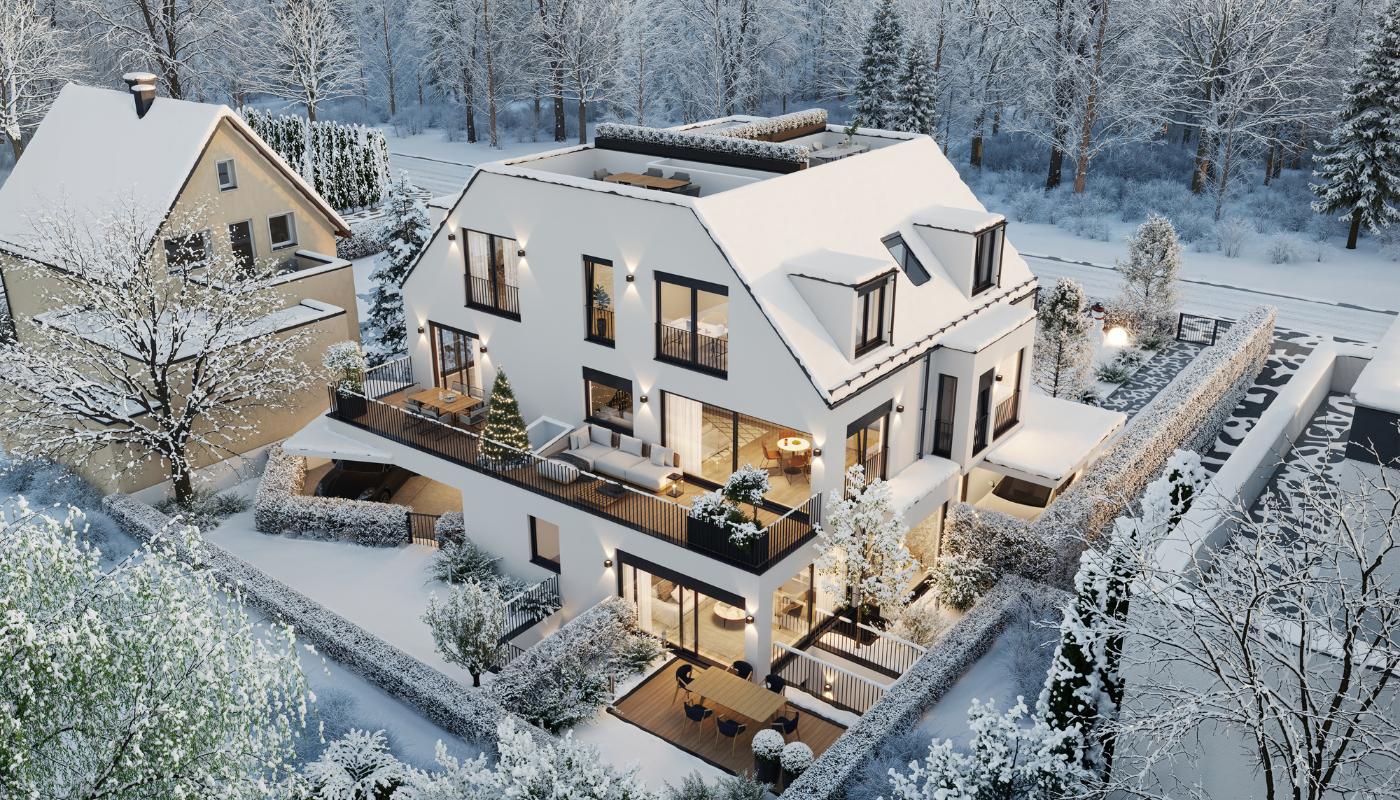
Non-binding representation from the visualizer's perspective
The concept
APF 192a consists of three independent houses: two townhouses on the street side and a house with two condominiums on the garden side.
All four units have in common: modern, well-thought-out floor plans and top outfitting that their residents enjoy. A conscious decision was made during planning to forgo an underground garage, as the property is large enough to accommodate easily accessible, ground-level individual parking spaces.
Leaving the old, venerable oak in the corner of the property was also a conscious decision: we wanted to prove that new build and nature conservation do not have to be opposites. And of course you can sit wonderfully cool in the summer in the shade of its crown.
The two townhouses both have approximately 152 m² living space, the garden-side ground floor condominium approximately 105 m², and the large penthouse condominium approximately 164 m². All four units naturally have separate house entrances. Through a notarially established "quasi-real division," all four units are kept as independent from each other as possible.
In total, we have created an elegant new build project that certainly also convinces through its fine address location: who can claim to live not "near" or "within walking distance of," but directly "Am Perlacher Forst 192a"? Exactly.

Non-binding representation from the visualizer's perspective
Townhouses
- Floor-to-ceiling windows
- Electric external shutters
- Clear ceiling height of 2.60 m on all floors, in the basement even 2.70 m
- Underfloor heating
- Real wood parquet
- Open kitchen area
- 5.5 rooms or 6.5 rooms, sensibly distributed across ground floor, upper floor, loft level, and basement (plus one roof terrace each)
- All bathrooms spacious and with daylight
- Towel radiator
- Sauna (optional)
- Quiet south gardens
- Terrace and balconies
- Ground-level individual carport
- Roof terrace
- Living space approx. 152.86 m² or approx. 152.39 m²
- Usable living space approx. 171.91 m² or approx. 171.23 m²

Non-binding representation from the visualizer's perspective
Ground floor condominium
- Floor-to-ceiling windows
- Electric external shutters
- Clear ceiling height of 2.60 m, in the basement even 2.70 m
- Underfloor heating
- Real wood parquet
- Open kitchen area
- 3.5 rooms, sensibly distributed across ground floor and basement
- Spacious bathroom
- Towel radiator
- Sauna (optional)
- Quiet west garden
- Terrace and light well in west orientation
- Ground-level, covered parking space
- Living space approx. 105.13 m²
- Usable living space approx. 115.76 m²

Non-binding representation from the visualizer's perspective
Penthouse
- Floor-to-ceiling windows
- Electric external shutters
- Clear ceiling height of 2.60 m, in the basement even 2.70 m
- Underfloor heating
- Real wood parquet
- Open kitchen area
- Separate entrance on the ground floor with wardrobe
- 5 rooms, sensibly distributed across ground floor, upper floor, and loft level plus a spacious guest area in the basement
- Spacious bathrooms with daylight
- Towel radiator
- Sauna (optional)
- Large roof terrace on the upper floor with great views into treetops and gardens
- Roof terrace at the very top
- Ground-level, covered parking space
- Living space approx. 164.62 m²
- Usable living space approx. 203.73 m²
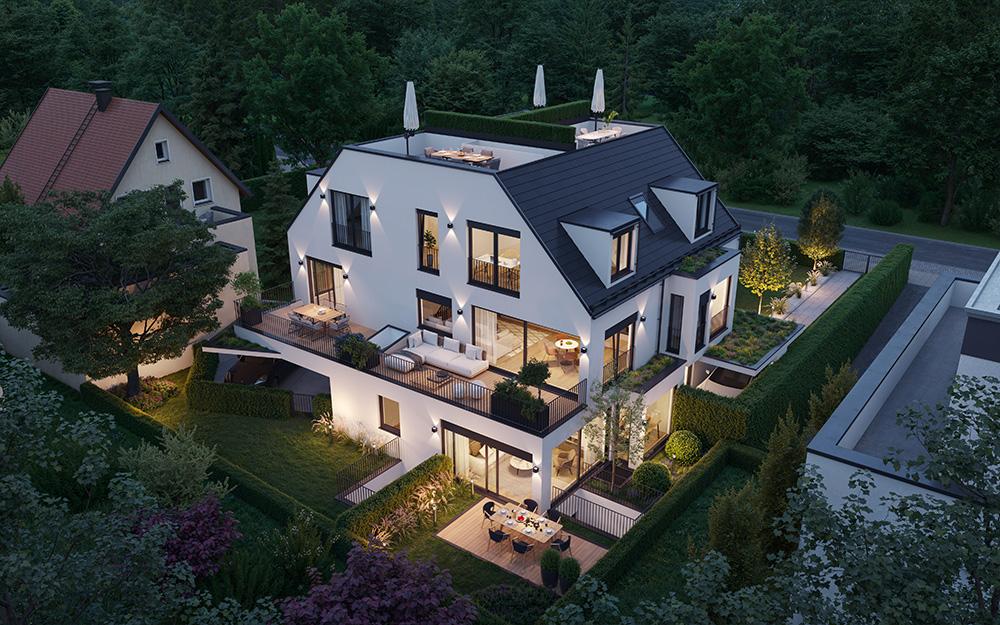
Location & infrastructure
At the street "Am Perlacher Forst 192a" in Munich-Harlaching, you not only live on an extremely quiet and hardly trafficked side street in a 30 km/h zone, the street is also designated as a bicycle street, which simply makes it much safer for playing children. From the terraces of the two townhouses, you look across your own garden directly into the Perlacher Forst, the two rear condominiums offer relaxing views into treetops and a carefully designed garden landscape.
Important for families: there are several very good kindergartens and daycare centers within a few minutes' distance, a primary school is also easily accessible, and you can reach the secondary school completely effortlessly.
Various supermarkets are located just three minutes away by car, to the organic market it is also only five minutes. Baker, butcher, ice cream shop – also all around the corner. The other shops for daily needs can also be found in the nearby area, for example along Seybothstraße and Naupliastraße. In addition, you can visit a wide variety of restaurants and beer gardens in Harlaching, from rustic cuisine to very upscale culinary art, there is something for every taste.
To get to Munich's city center in a relaxed manner, you can either take the car, which takes about 15 minutes. Or you use the "Klinikum Harlaching" stop located only five minutes' walk away and take the tram from there. The travel time from the "Mangfallplatz" subway station to the city center is also only 10 minutes.
As a result, you live in Harlaching quietly, relaxed, and safely in the greenery, have everything necessary at your doorstep, and are still in the heart of Munich in just a few minutes.
Legal notice: the information on the construction project is an editorial contribution by neubau kompass AG. It is for information purposes only and does not constitute an offer in the legal sense. The content offered is published and checked by neubau kompass AG in accordance with § 2 TMG. Information on any commission obligation can be obtained from the provider. All information, in particular on prices, living space, furnishings and readiness for occupancy, is provided without guarantee. Errors excepted.
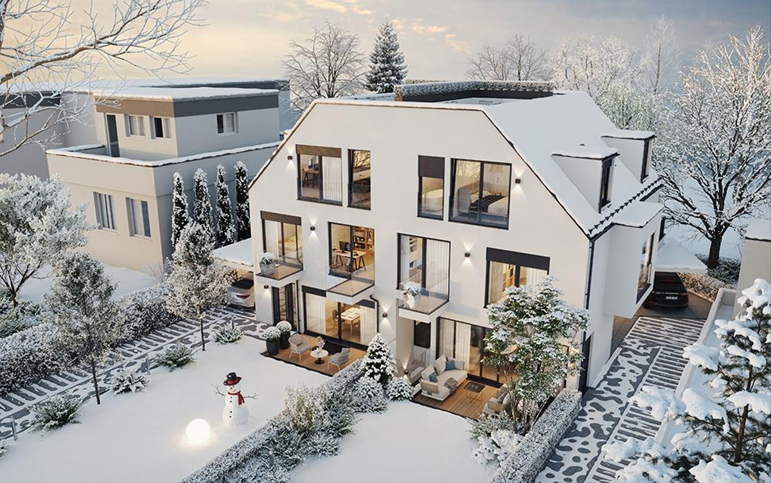

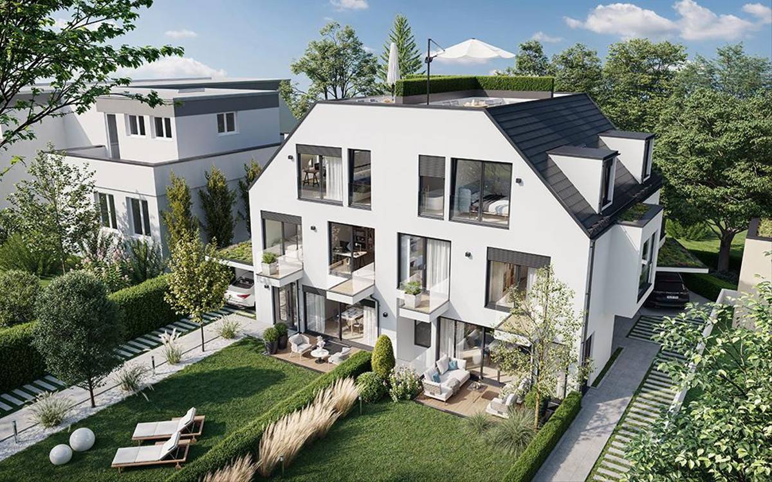







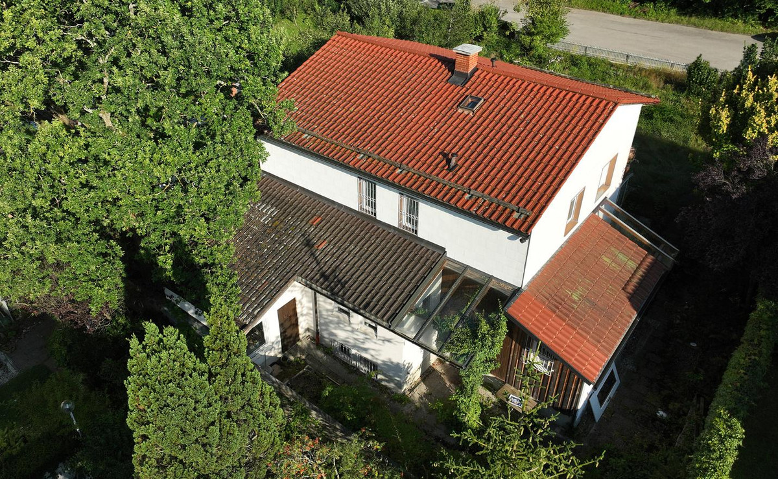






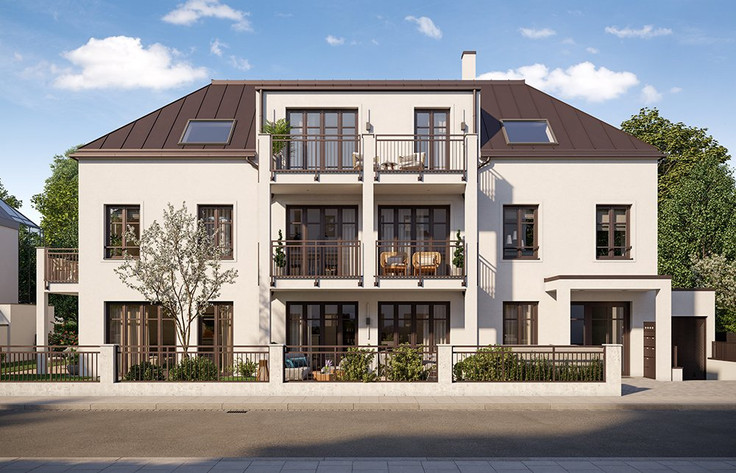

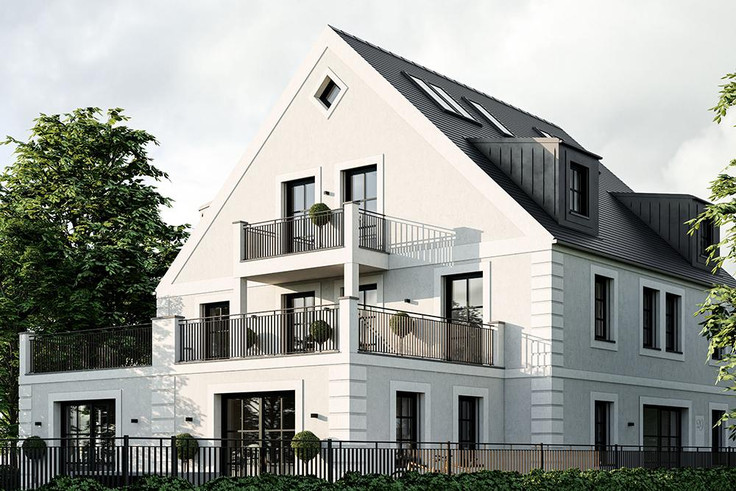

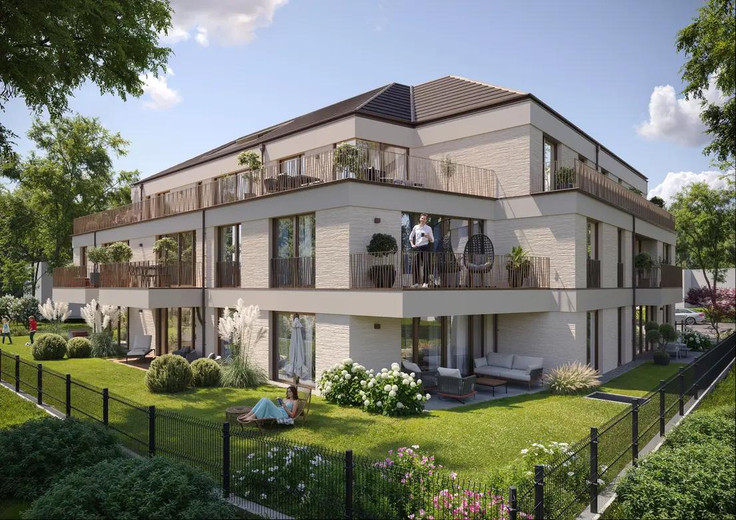

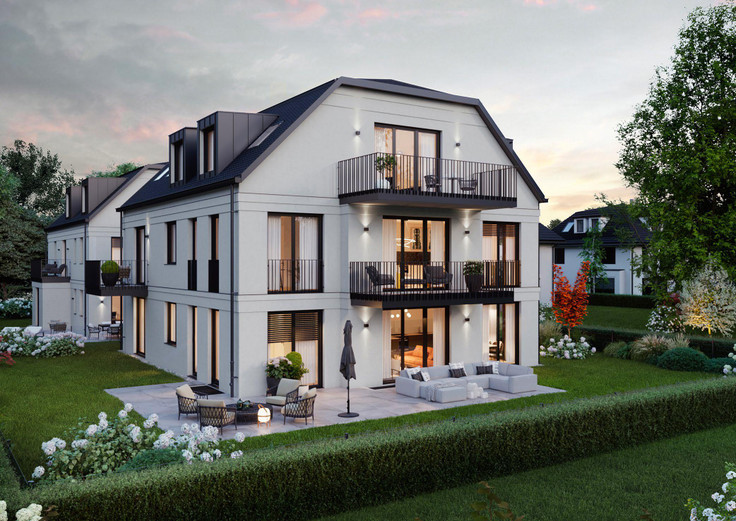
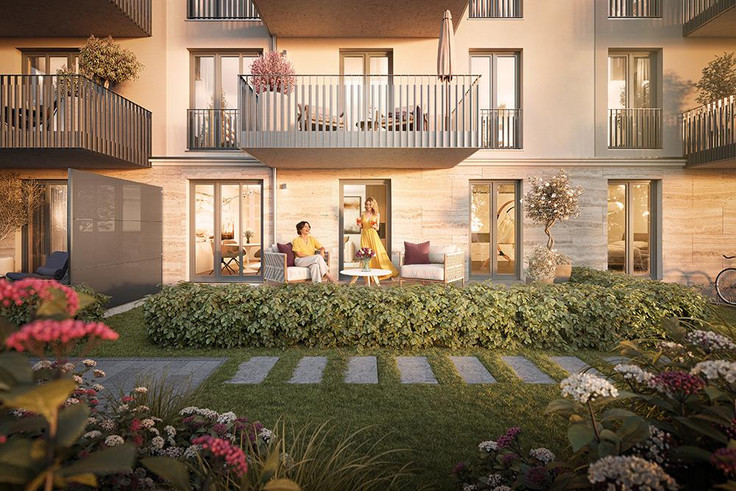
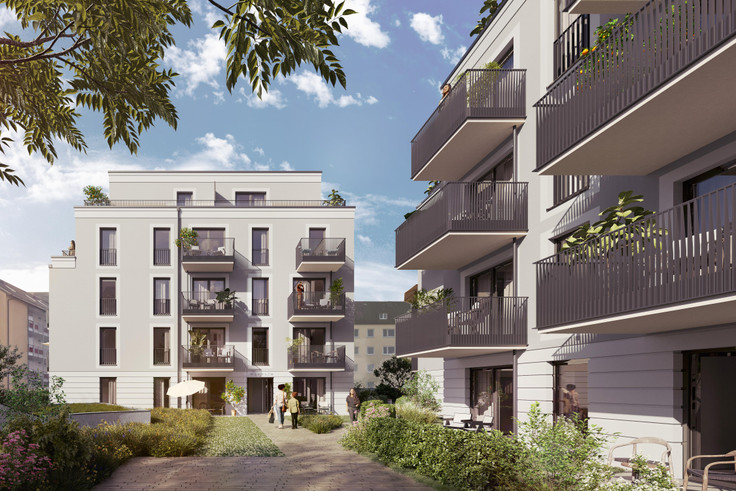

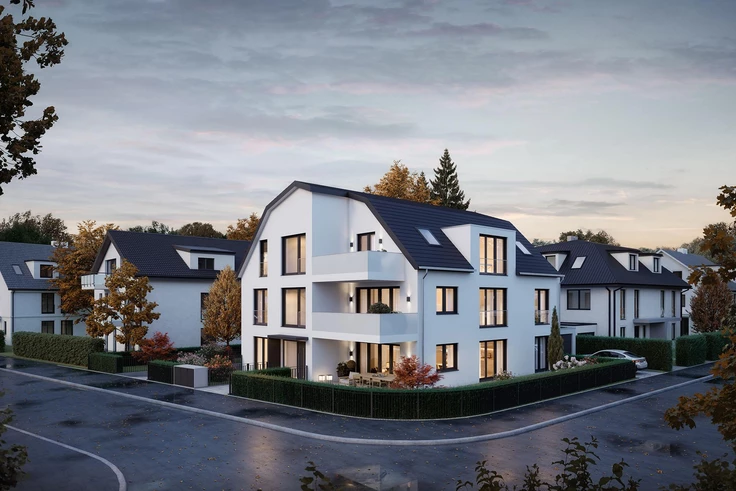

![[far.side HOME] designed by be_planen](https://www.neubaukompass.de/bilder/o_p/objekt/27449/35185212-orginal.jpg)



