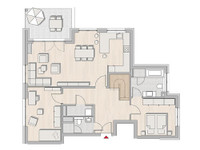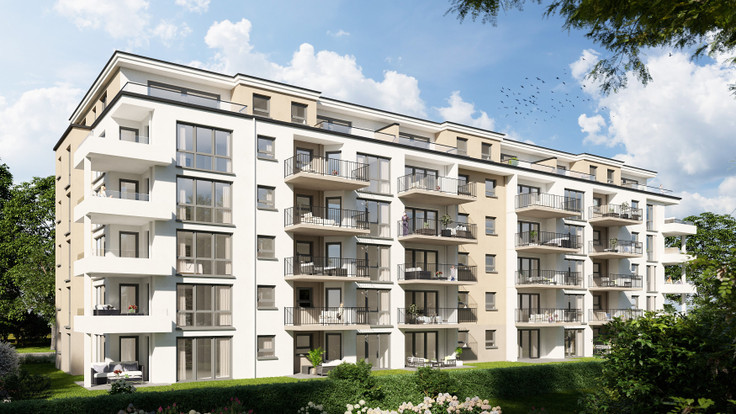Project details
-
AddressBad Homburger Straße 50 + 52, 65510 Idstein
-
Housing typeCondominium
-
Price€364,800 - €837,400
-
Rooms2 - 5 rooms
-
Living space69.47 - 150.24 m2
-
Ready to occupyMay 31, 2026
-
Units10
-
CategoryUpscale
-
Project ID27450
Features
- Elevator
- Full-height bathroom tiling
- Balcony
- Floor-level shower
- Electrical external blinds
- Electrical roller shutters
- Underfloor heating
- House utility room
- Fireplace
- Basement room
- Photovoltaic installation
- Branded sanitary ware
- Terrace
- Video intercom
- Heat pump
Location

Residential units
Project description
Idstein-Taunusviertel, Bad Homburger Straße 50+52


Your new condominium is being developed in the “Taunus Viertel” — a beautiful new residential area on the city’s edge in Idstein. Located on the southwestern slope, Bad Homburger Straße offers sweeping views across the town and the Taunus forests. The area can be accessed via the L3026 toward Niedernhausen.
The project
Architecture
The three-story multi-family building is defined by its clean, well-structured facade. Each residence combines light, elegance, and efficient use of space. Floor-to-ceiling windows with subtle framing, paired with transparent balcony railings, enhance the aesthetic. Color, form, and material choices are perfectly coordinated. A distinctive ambiance awaits in the top-floor apartments.
Construction
The building is constructed using solid masonry in accordance with GEG 2024 standards. The foundations and base plate are made of concrete. Exterior and load-bearing interior walls are built from sand-lime brick or reinforced concrete. The floor slabs and staircases are also constructed from reinforced concrete, topped with polished granite steps. An external thermal insulation composite system (ETICS) is applied to the exterior walls.
The entrance area features lightweight metal profiles and a security-glass door, equipped with an electric opener, door closer, and holder.
Outdoor space
Driveways and walkways are paved. The remaining plot area is covered with turf. Solitary trees, shrubs, and ground covers will be planted.

Outfitting
You can count on this
- Windows and shading
- Plastic-framed windows with thermal insulation glazing are installed.
- Fittings include single-hand tilt-and-turn or single-hand turn mechanisms in a concealed design.
- Windows and balcony, loggia, terrace, and rooftop terrace doors in the living and kitchen areas feature electric venetian blinds.
- All other windows and skylights in the apartments are fitted with electric shutters.
- Bathroom windows feature frosted glass glazing.
- Apartment entrances and security
- Entrance doors offer sound insulation and are equipped with wide-angle peepholes.
- Multi-point locks and a video intercom system ensure security.
- Bathrooms and sanitary fittings
- Bathrooms, shower rooms, and WCs are fully tiled to ceiling height in shower areas and to the top edge of the pre-wall elsewhere.
- The walk-in shower includes a drainage channel, recessed tile area, and a clear glass partition.
- A mirrored light panel, matching the width of the washbasin, is mounted above it.
- Modern ceiling spots provide optimal bathroom lighting.
- All bathrooms, shower rooms, WCs, and utility rooms have tiled floors.
- Living areas and finishes
- Living, kitchen, and sleeping areas, as well as hallways and storage rooms, feature flooring from a design selection with matching skirting.
- Walls and ceilings are covered with woodchip wallpaper and painted white.
- Technical outfitting
- Each unit includes a multimedia distribution box and numerous power outlets and switches.
- Telephone and TV connections available as per tenant choice.
- A ventilation heat pump is installed in the utility room for heating, ventilation, and hot water supply.
- A photovoltaic system for electricity generation is installed on the roof.
- Underfloor heating is used throughout the apartments.
- Temperature is regulated individually in every room.
- Each apartment features an electric fireplace in the style of an open hearth.
- Storage and shared spaces
- Each apartment comes with a private basement storage room.
- A communal room is available for residents of the building.
- Access and elevators
- Each building is equipped with an elevator for up to eight people, stopping at levels as shown in the plans.
- The elevator is accessible step-free from the basement level, main entrance, and all upper floors.
To help you choose between patterns and finishes, a dedicated sample selection area is available in-house. Here, you can take your time and receive professional advice to find your perfect match.

Idstein
A historic town with deep roots
The town center is defined by landmarks such as the Hexenturm, the castle, and charming half-timbered houses with slate roofs — where history becomes part of everyday life. Yet Idstein is also forward-looking, as evidenced by its many boutiques and shops along the welcoming pedestrian zone. Whether you're searching for a chic fashion store or a convenient supermarket, you'll find it all here.
Idstein is known as a town of schools. The broad educational offering includes primary, secondary, grammar, special, and adult education schools, plus a university. Several kindergartens and a senior residence are also available. Among the key services are general practitioners, specialists, pharmacies, and a hospital.
Recreation is a local priority, with scenic trails through the nearby Taunus forests, public barbecue areas, and an equestrian center. A sauna, solarium, bowling lanes, fitness center, and indoor tennis court offer ample opportunities for sports and relaxation. There’s also a swimming pool and outdoor tennis complex.
Finally, the area’s excellent transport links ensure a smooth commute to the Rhine-Main metropolis via the A3 motorway (Cologne–Frankfurt–Wiesbaden), federal roads, and bus and rail services. You can reach Frankfurt and Frankfurt Airport in just 30 minutes by car.

Legal notice: the information on the construction project is an editorial contribution by neubau kompass AG. It is for information purposes only and does not constitute an offer in the legal sense. The content offered is published and checked by neubau kompass AG in accordance with § 2 TMG. Information on any commission obligation can be obtained from the provider. All information, in particular on prices, living space, furnishings and readiness for occupancy, is provided without guarantee. Errors excepted.

































