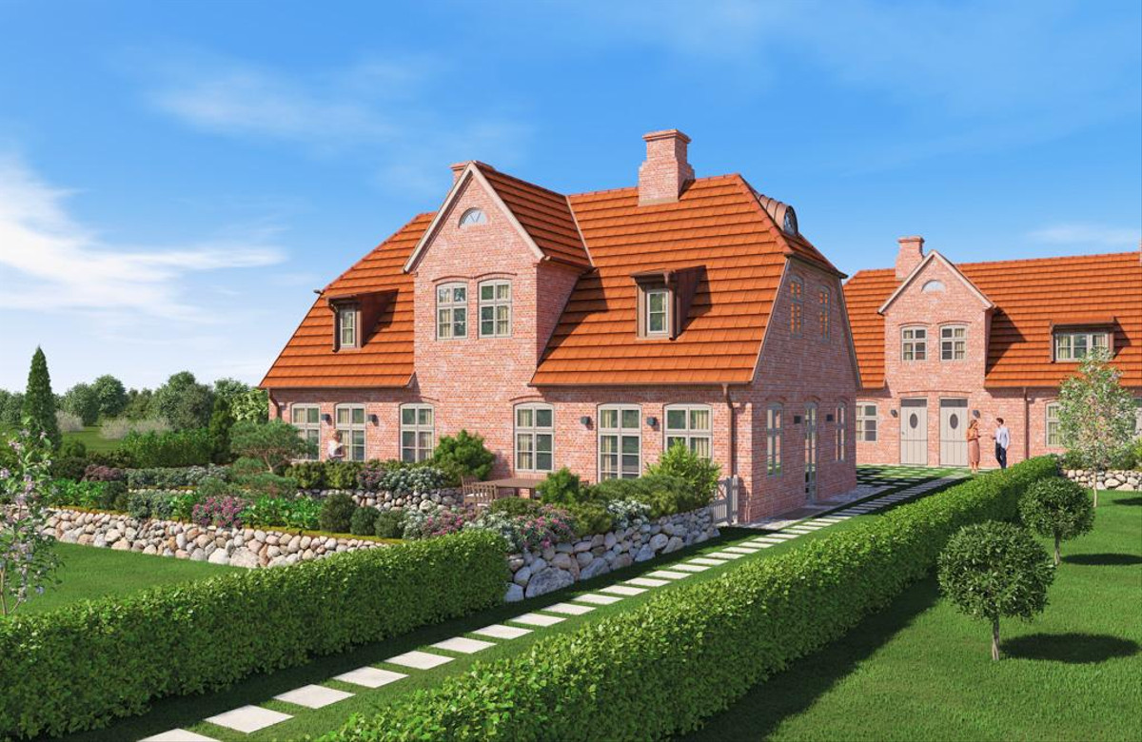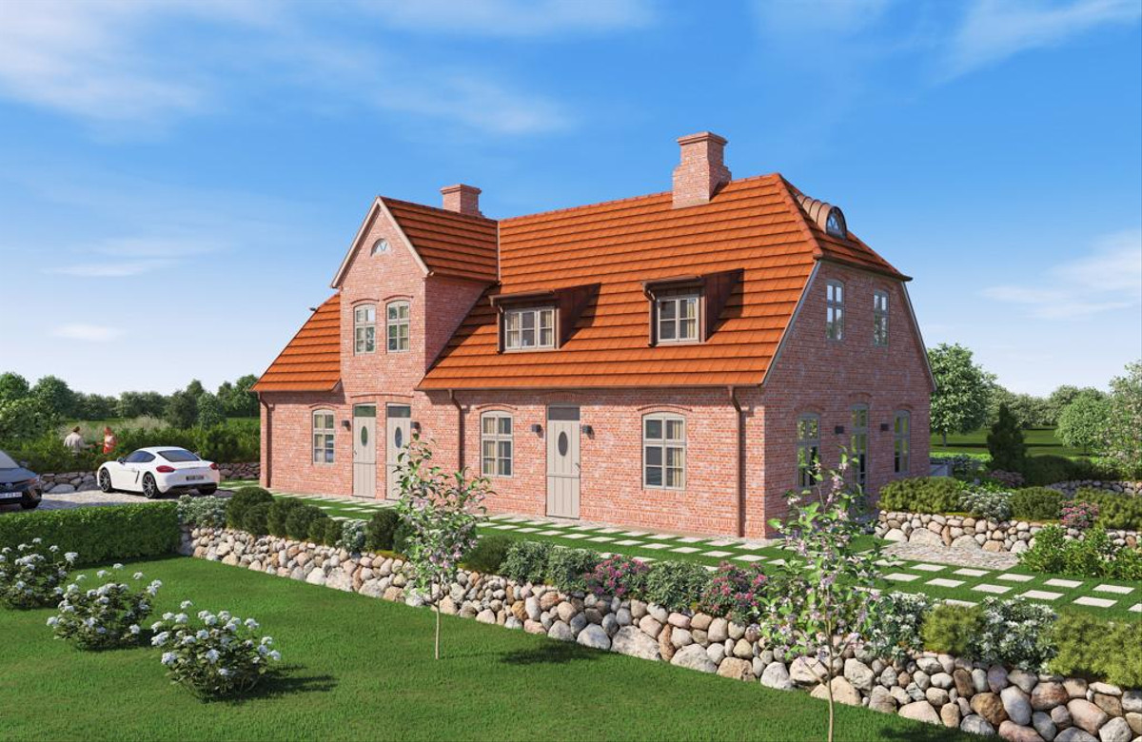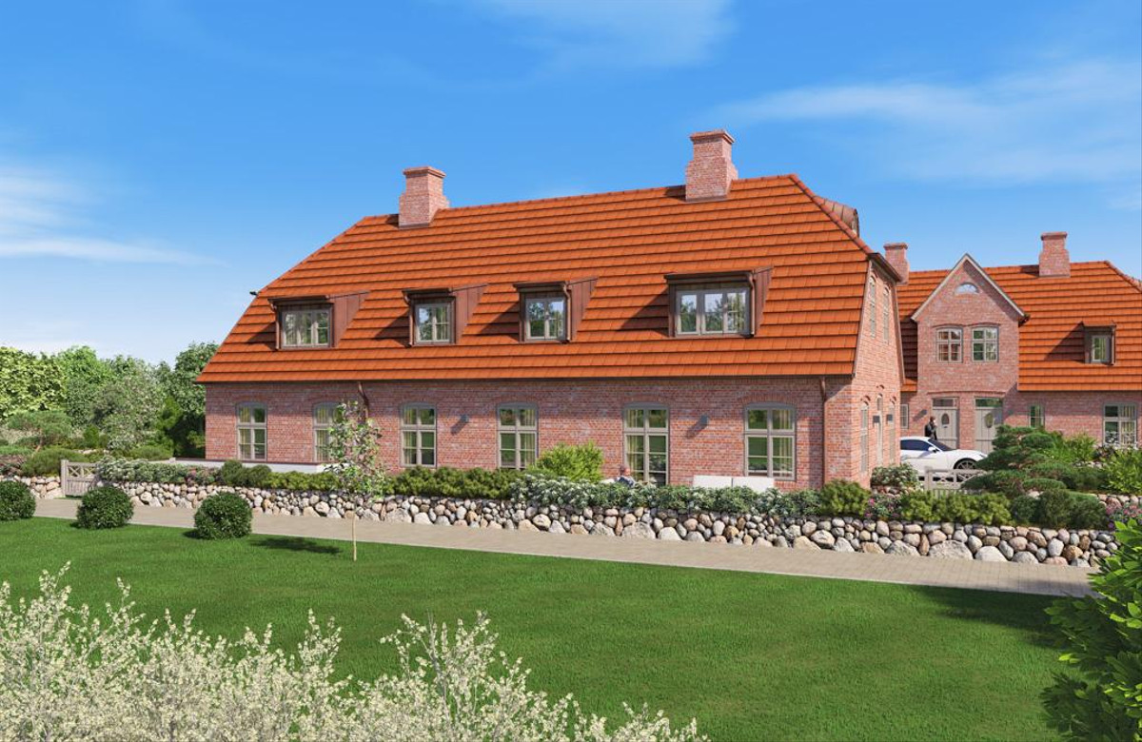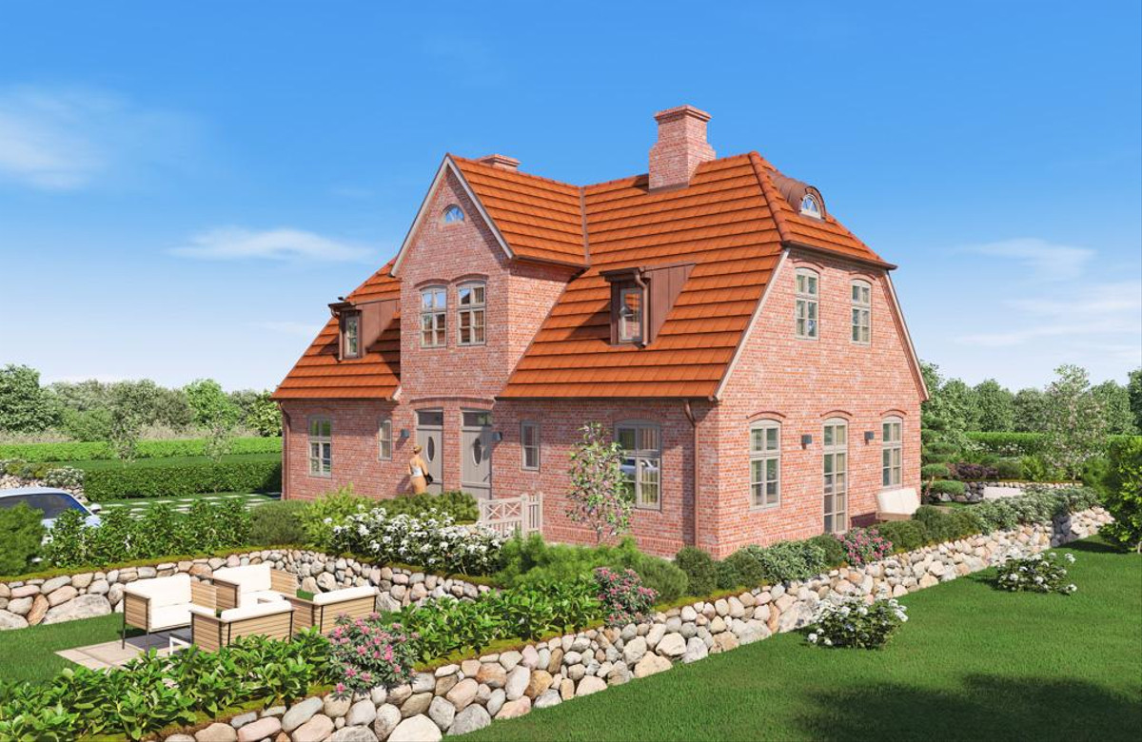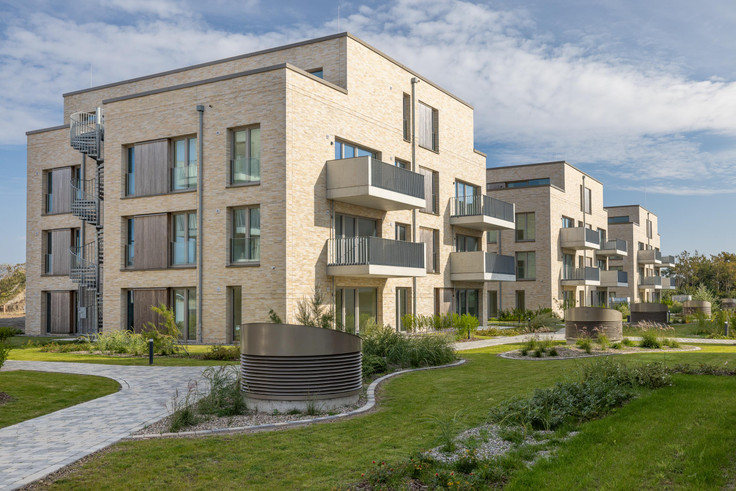Project details
-
AddressFeldstraße 7b-7g, 25980 Sylt / Westerland
-
Housing typeCondominium, Semi-detached house, Investment, House
-
Price€997,000 - €2,357,000
-
Rooms2 - 5 rooms
-
Living space68 - 138 m2
-
Ready to occupySummer of 2026
-
Units6
-
CategoryUpscale
-
Project ID27595
Features
- Fitted kitchen
- Underfloor heating
- Air heatpump
- Car parking spaces
- Branded sanitary ware
- Preparation for e-charging station
Location

Further info
Information according to EnEV
New building to be constructed according to Section 80 (1) of the Energy Saving Ordinance (GEG); an energy performance certificate is not yet available from the developer.
This will be made available to the new owners immediately after completion and handover of the building.
Heating type: heat pump.
Project description
SYLT in the Heart of Alt-Westerland
New Development Project Feldstraße 7b to 7g
Ensemble consisting of an Apartment Building with 1 Permanent Residence and 3 Holiday Apartments, plus a Semi-Detached House with 1 Permanent Residence and 1 Holiday Apartment!

Project Key Facts
Project Details
Feldstraße 7b to 7g, 25980 Sylt OT-Westerland
The Alt-Westerland district offers excellent rental potential while also being a highly sought-after and peaceful location among locals.
The two buildings, comprising 2 permanent residences and 4 holiday apartments, offer exclusive quality of life in the style of traditional Sylt houses.
The room layouts are thoughtful and modern.
Total floor areas of the units range from approx. 68 m² to 138 m².
The stated usable floor areas are measured along the baseboards of each room, in line with the "Sylt Standard." Unlike DIN/WoFIV methods, sloped ceilings are not deducted. Outdoor areas are fully included in the calculations. Dimensions are based on construction drawings at a 1:100 scale.
The facade is clad with antique clinker bricks, the roof with tiled shingles, and the entrance doors styled in traditional Nordic fashion.
Despite the classic design, the property is constructed to modern standards with insulation, heat pumps, and provisions for EV charging.
Only high-quality and authentic materials such as wood flooring and natural stone are used for the interior.
The landscaping features typical island vegetation and traditional Sylt stone walls.
Each unit includes a private green area with outdoor seating. All construction complies with the latest safety and quality standards.
Each unit has an assigned open parking space, not included in the purchase price. Price per space: €36,000. Purchase of a parking space is mandatory.
Units 7b, 7c, and 7g include a gas fireplace and chimney.
Unit 7g also includes a private sauna.

Good to Know
Your Advantages
Long-Term Investment:
The properties' location and energy-efficient construction offer excellent long-term investment stability.
Material Selection:
All interior and exterior materials and finishes are chosen by the developer. Customisations are generally possible depending on construction progress, excluding facade, exterior doors, landscaping, and structurally relevant changes.
Smart Layouts:
Each unit is well designed with a coherent and comfortable layout.
Parking:
Each unit includes one open parking space. Not included in the purchase price. Price per space: €36,000. Purchase is mandatory.
Turnkey Handover:
Enjoy a worry-free experience with a turnkey-ready home.
Landscaping:
Access paths and surroundings are constructed using cobblestone, granite, and traditional paving stones. Boundaries are defined with stone walls, plants, and fencing.
Exclusive Living
Highlights
Energy-Efficient Heating:
The semi-detached homes have individual air-source heat pumps. The apartment building features two heat pumps, serving four units.
Prime Location:
Peaceful yet central. The beach, shops, restaurants, the station, medical services, and more are all within walking distance.
Private Outdoor Areas:
Every unit includes its own private outdoor seating area.
Sanitary Fittings:
Sanitaryware by Herzbach, custom carpentry washbasins and countertops as per design specifications.
Kitchens:
Custom-built MDF kitchens by a carpenter, based on architectural plans, including Siemens appliances or equivalent.
Underfloor Heating:
All living and utility spaces (excluding shower areas) feature underfloor heating with individual room controls.
Refer to the separate construction specifications provided by the developer 4.OG Seewai mbH & Co. KG, Neumühlen 15, 22763 Hamburg.

Municipality of Sylt
Macrolocation
Sylt was separated from the mainland about 8,000 years ago and lies on the same latitude as Newcastle, Omsk, and southern Alaska. The island spans approx. 98 km², making it the largest German North Sea island and the fourth largest overall. It stretches 38.5 km in length, is 600 m wide at its narrowest, and 12.5 km at its widest. The Uwe Dune near Kampen is the island’s highest point at 52.5 m. About 70% of Sylt's land is designated as protected area.
Sylt's climate is Atlantic. May and June are the sunniest months with up to 260 hours of sunshine. The island’s stimulating climate features clean, salty sea air and brisk winds.
Westerland, the island's main town (approx. 15,000 residents), is a vibrant and diverse destination. Enjoy shopping, dining, entertainment, and wellness along the pedestrian promenade and beach.
Easy access via air, rail, car train, or ferry. Westerland offers full infrastructure including medical care, hospital, nurseries, primary and secondary schools.
Perfectly Connected
Microlocation
Convenient Transport Links
Airport:
Westerland Airport offers regular connections to various destinations and is just a short drive away.
Sylt Shuttle:
Car trains to and from the island are only a few minutes away.
Ferry:
Access from Denmark via car ferry (arriving in List). Westerland is under 20 km from the port.
Train:
Westerland Station is within walking distance, with InterCity and regional services available.
Bus:
Westerland’s public transport connects all island villages, offering full mobility without a car.
Legal notice: the information on the construction project is an editorial contribution by neubau kompass AG. It is for information purposes only and does not constitute an offer in the legal sense. The content offered is published and checked by neubau kompass AG in accordance with § 2 TMG. Information on any commission obligation can be obtained from the provider. All information, in particular on prices, living space, furnishings and readiness for occupancy, is provided without guarantee. Errors excepted.
