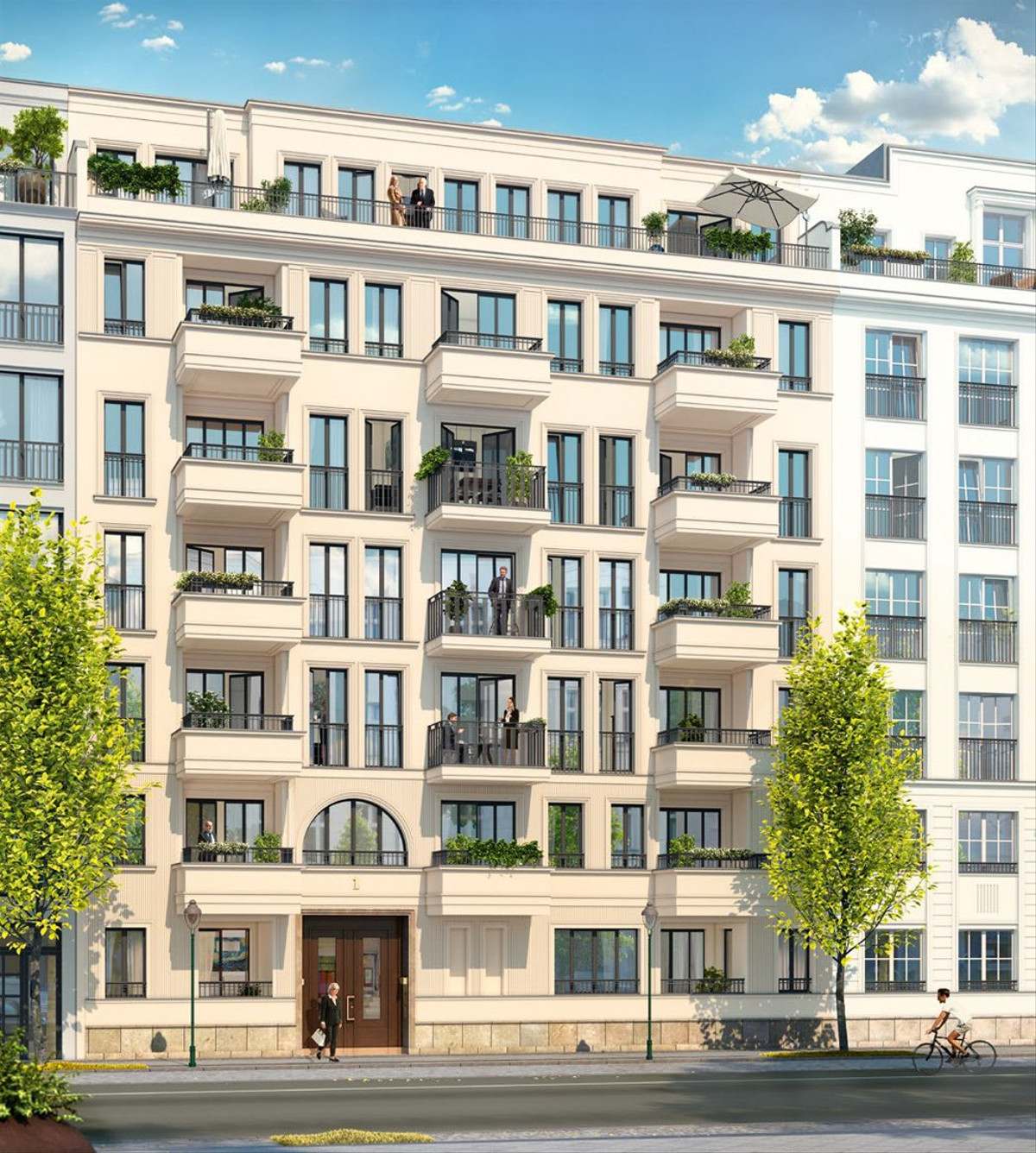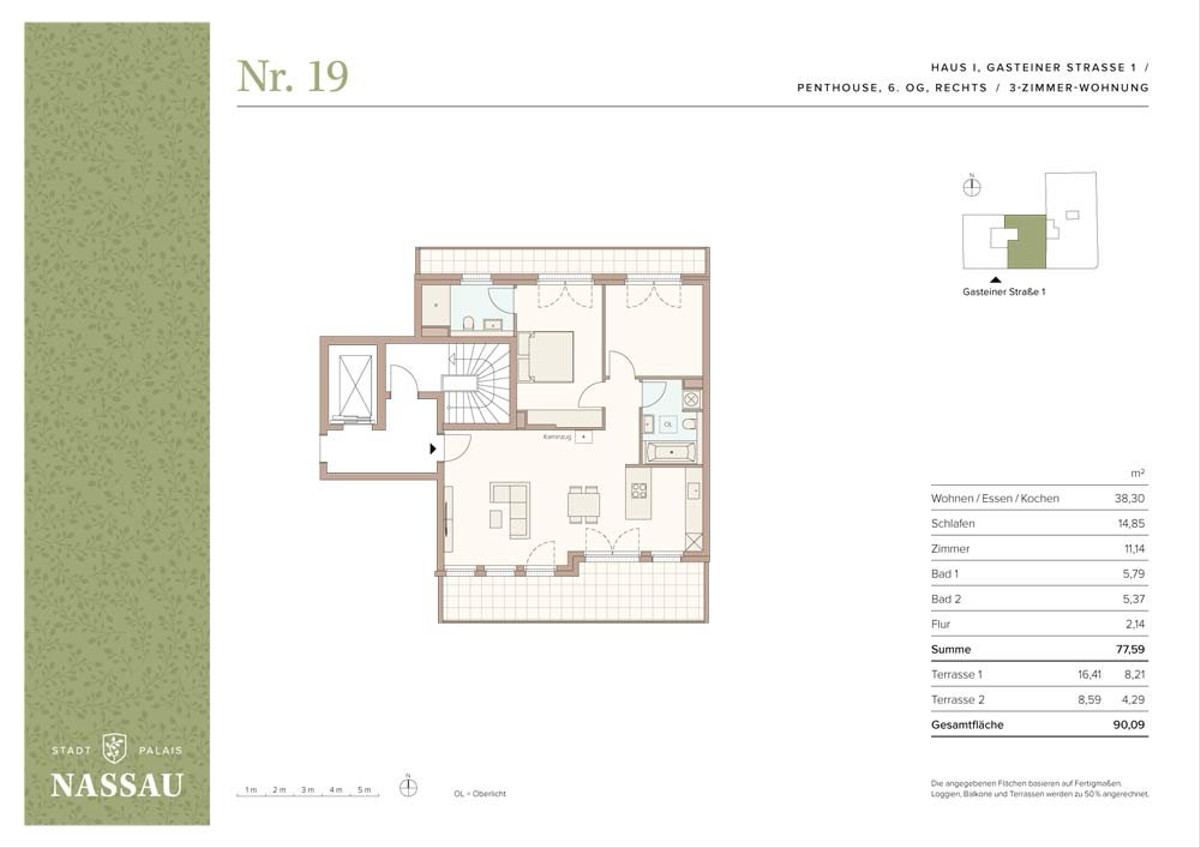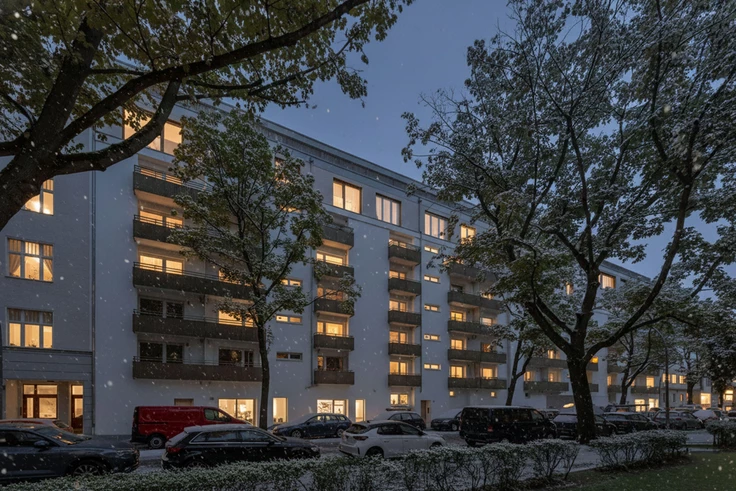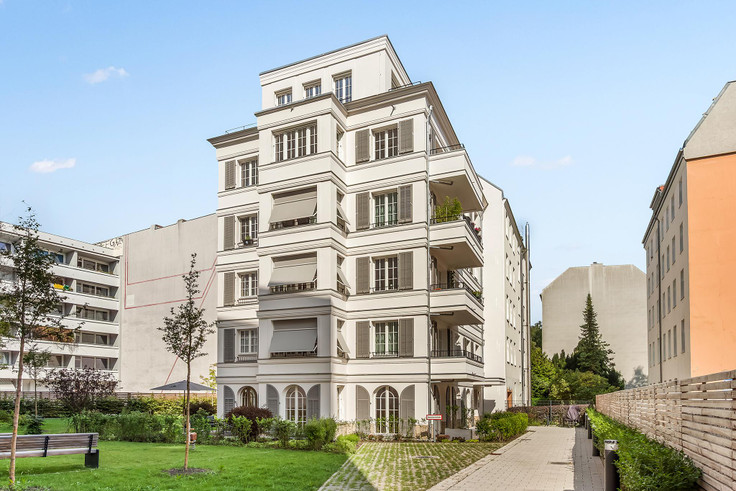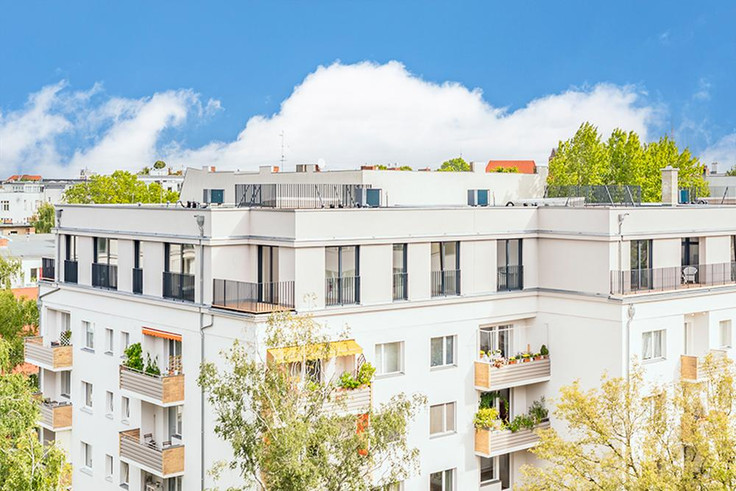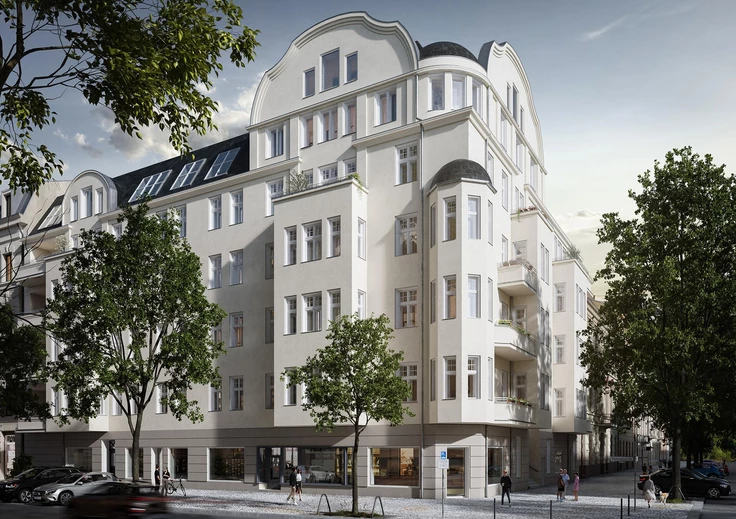This building project is sold out.
Project details
-
AddressGasteiner Straße 1 / Nassauische Straße 35, 10717 Berlin / Wilmersdorf
-
Housing typeCondominium, Penthouse
-
PriceOn request
-
Rooms1 - 5 rooms
-
Living space33 - 185 m2
-
Ready to occupyImmediately
-
Units37
-
CategoryUpscale
-
Project ID16185
Features
- Elevator
- Balcony
- Rooftop terrace
- Underfloor heating
- Loggia
- Parquet flooring
- Terrace
- Underground garage
Location

Project description


The beautiful feeling
of a welcome home
Stadtpalais Nassau at a glance
- 37 condominiums: 1.5 to 5 rooms with 33 to 110 m², 133 m² for combined apartments, penthouses with up to 185 m²
- New build with 6 full floors and a staggered penthouse level
- All apartments on the upper floors come with balconies, loggias or terraces
- Loggias for 3 of the 4 raised ground floor apartments
- Penthouse on the corner of House II with additional, generous rooftop terrace above the 7th floor
- Pre-installed chimney draft in penthouses for a room-independent stove
- High-quality parquet floors in living rooms and hallways
- Underfloor heating with separate heating circuits
- Room heights: approx. 2.80 m in the standard storeys, 3.00 m in the staggered storey; corner penthouse apartment with elevated tower height of 3.50 m
- Height of all internal doors: 2.20 m
- 30% of the apartments are barrier-free
- 2 elevators to all floors incl. basement levels
- 2 basement levels – 1st basement level: automatic parking system, bicycle storage, technical rooms; 2nd basement level: 37 basement compartments
- Underground garage with 24 parking spaces, modern parking system and convenient car lift
- Fast Internet via Telekom fibre-optic network connection for each apartment (FTTH)

Palatial architecture with elegant presence
Architecture
- Sophisticated architecture with classic aesthetics
- Strictly structured façades designed according to classical principles, symmetrically constructed and sculpturally partitioned by projections and recesses
- Facades feature carefully profiled cornices and nuanced stucco elements created using contemporary structural technology
- High, predominantly French-style wood-framed windows, some framed by ornamental mouldings and fitted with filigree metal railings
- The two lower floors are finished in natural stone and combined to form the building pediments
- Prestigious entrance areas clad in high-quality materials

A dream home finished in warm beige and anthracite

A dream home in white

A colourful neighbourhood in a prime location
Experience the city in a relaxed atmosphere:
'savoir-vivre' in all its facets
Legal notice: the information on the construction project is an editorial contribution by neubau kompass AG. It is for information purposes only and does not constitute an offer in the legal sense. The content offered is published and checked by neubau kompass AG in accordance with § 2 TMG. Information on any commission obligation can be obtained from the provider. All information, in particular on prices, living space, furnishings and readiness for occupancy, is provided without guarantee. Errors excepted.



