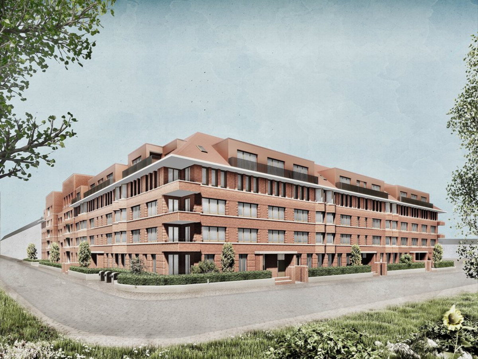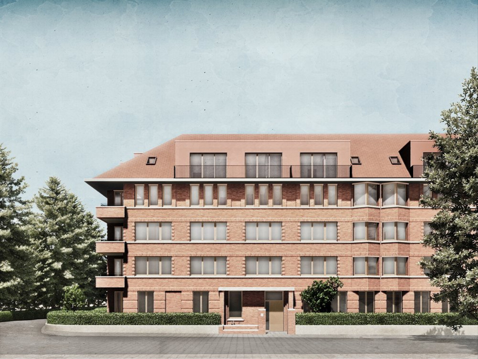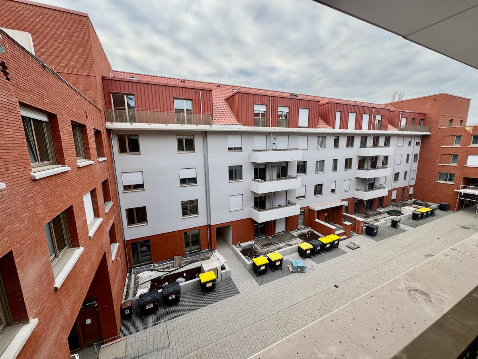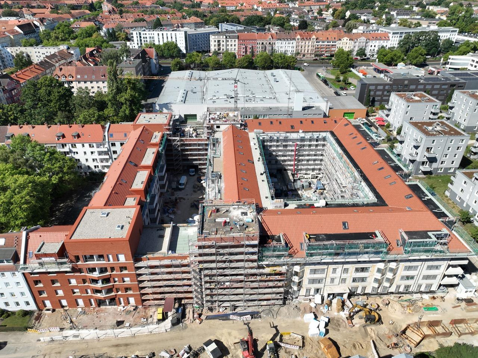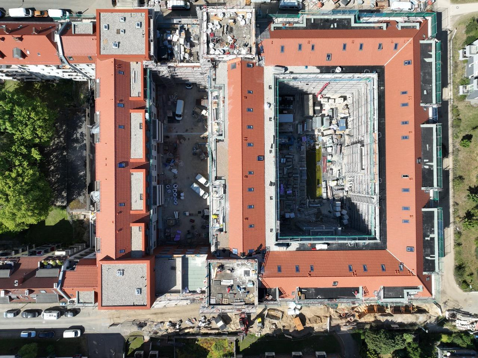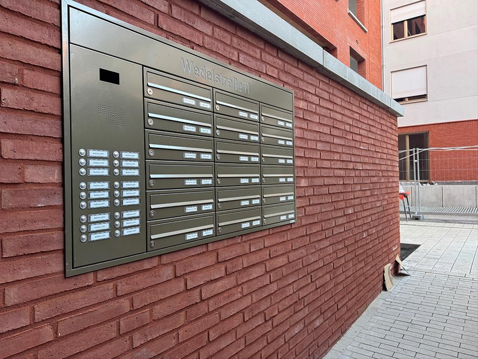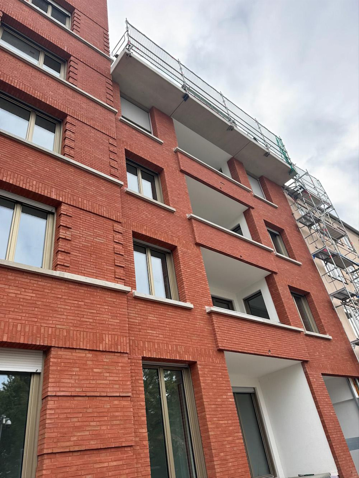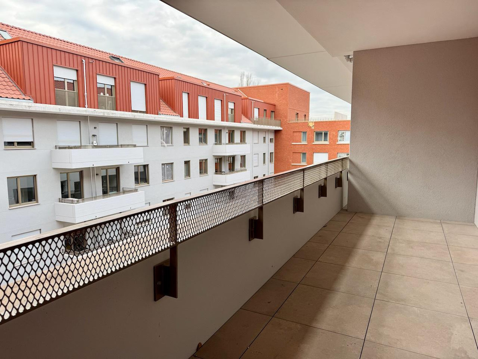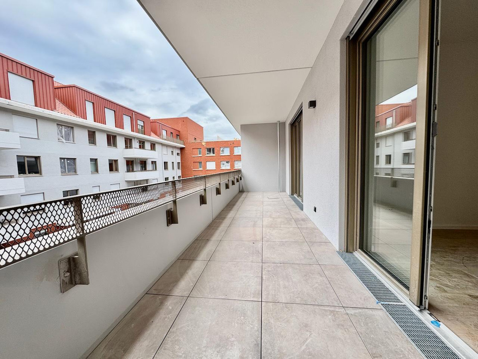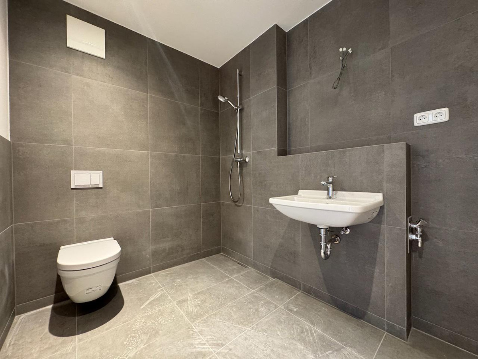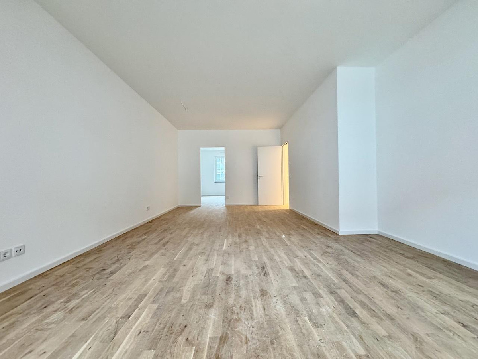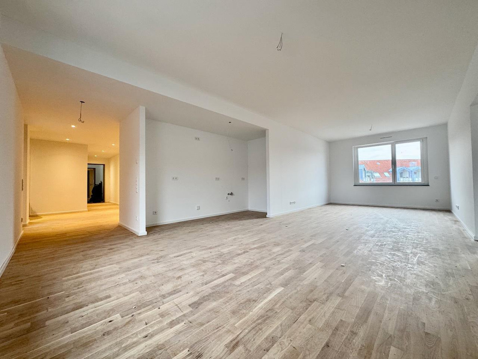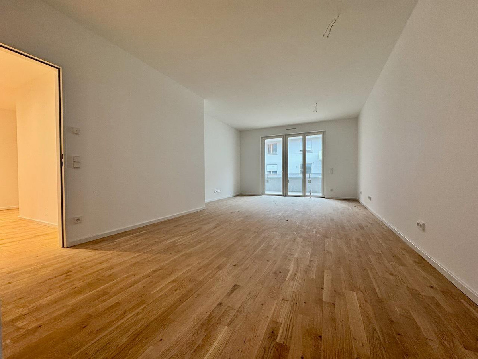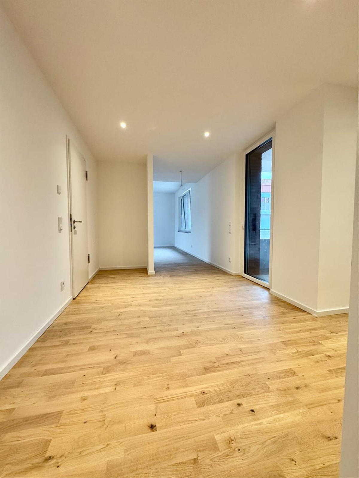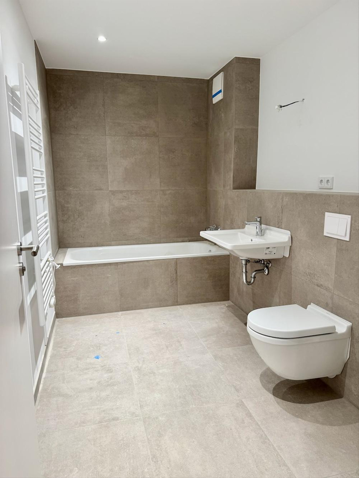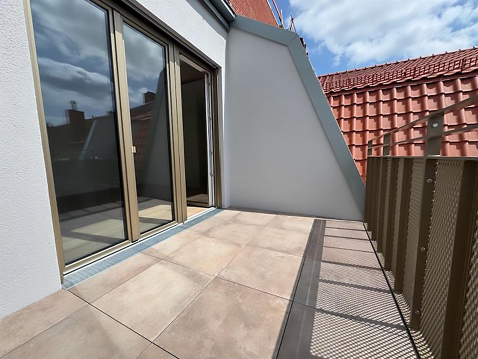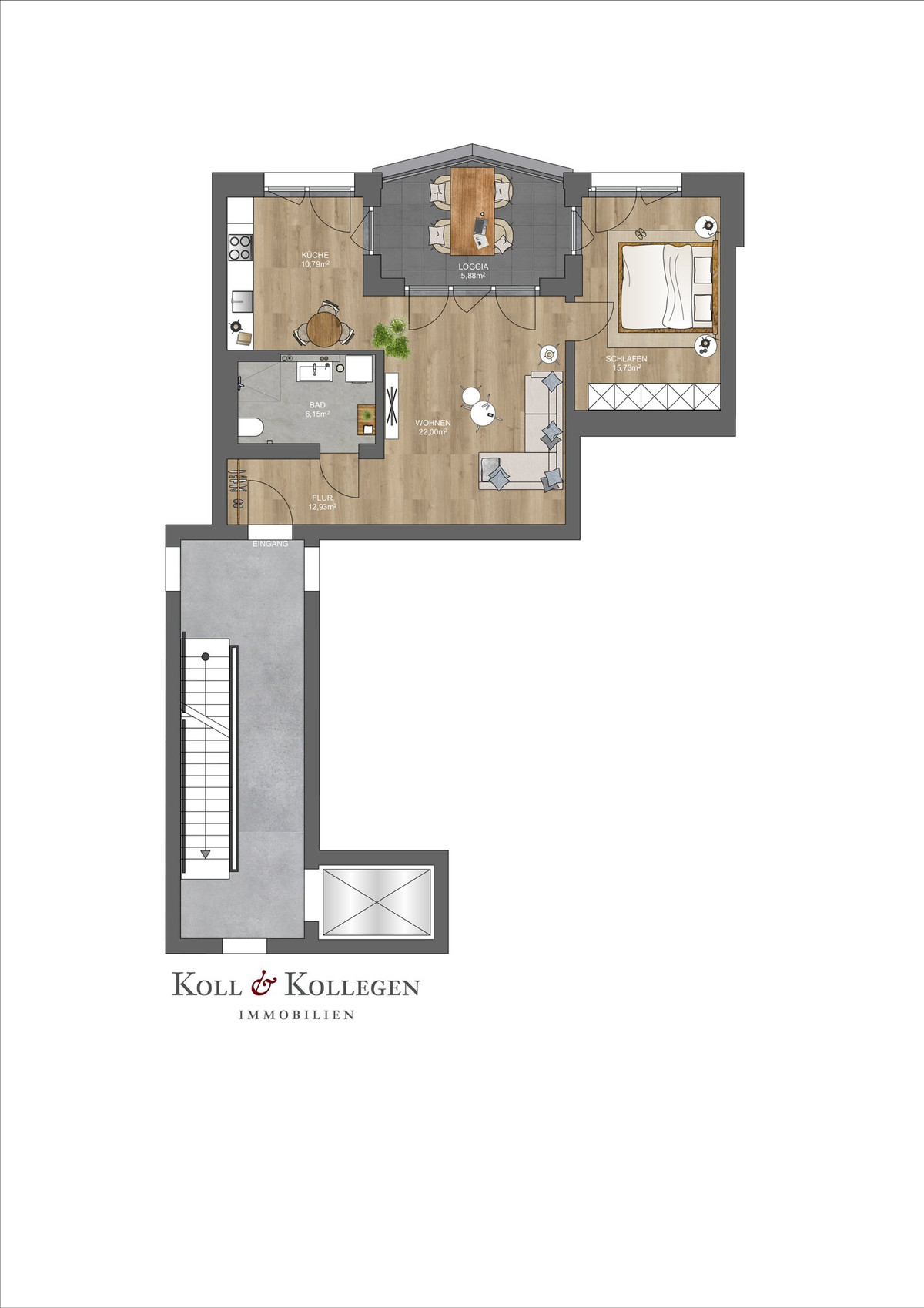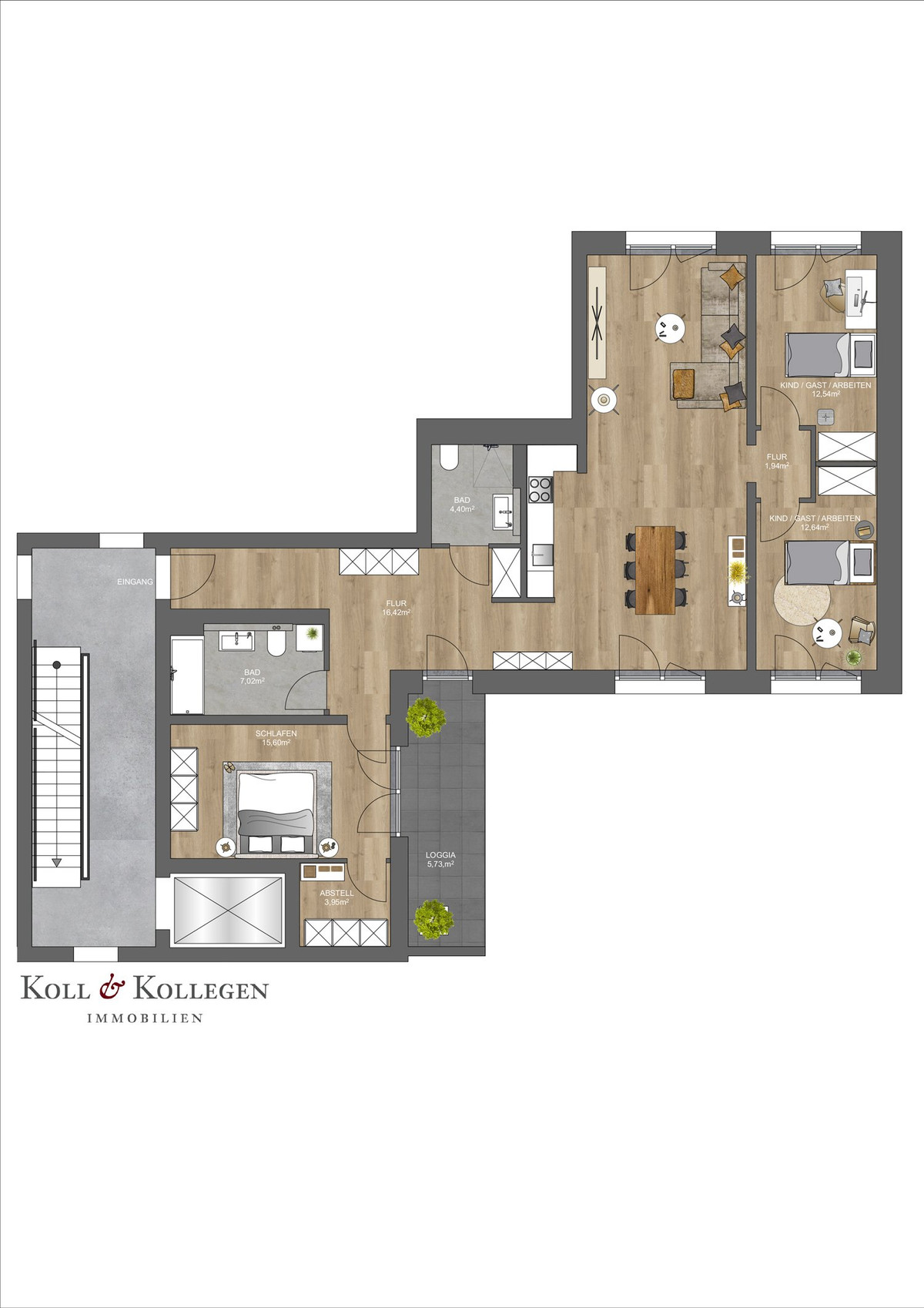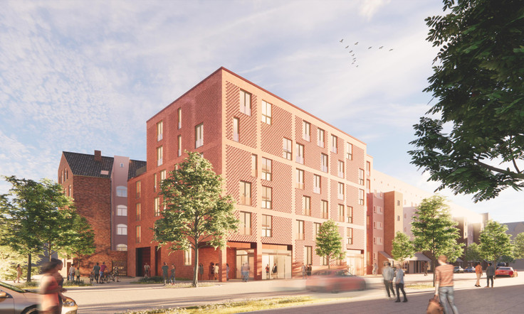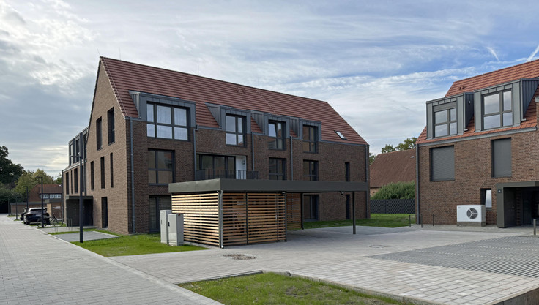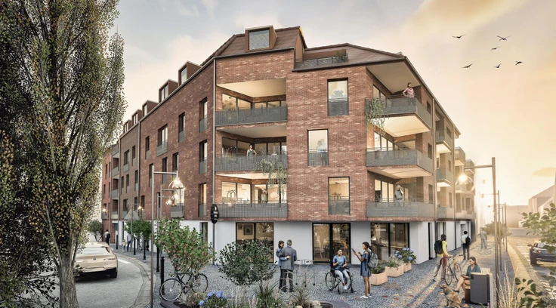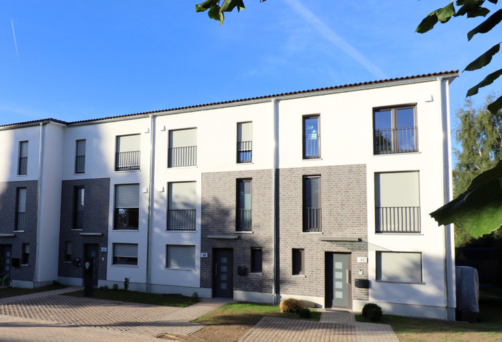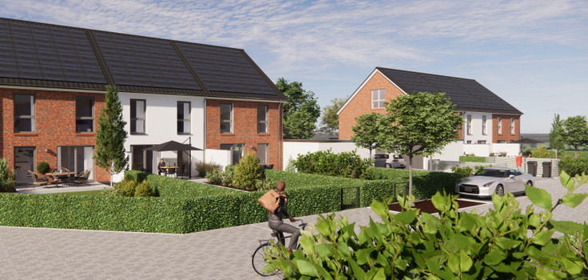Project details
-
Address30163 Hanover / List
-
Housing typeCondominium, Maisonette apartment
-
Price€376,000 - €1,065,000
-
Rooms2 - 4 rooms
-
Living space65.8 - 175.01 m2
-
Ready to occupyImmediately
-
Units15
-
CategoryUpscale
-
Project ID26569
Features
- Storage room
- Elevator
- Balcony
- Floor-level windows
- Real wood parquet
- Electrical roller shutters
- Underfloor heating
- Garden share
- Branded sanitary ware
- Terrace
- Underground garage
- Video intercom
Location

Further info
Proof/brokerage commission: 1.5% of the purchase price plus statutory VAT (= 1.785%)
Residential units
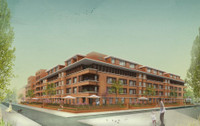
Price
€532,500
Living space
96.65 m2
Rooms
3 rooms

Price
€568,500
Living space
104.11 m2
Rooms
3 rooms

Price
€573,500
Living space
103.92 m2
Rooms
3 rooms

Price
€576,500
Living space
104.66 m2
Rooms
3 rooms

Price
€583,000
Living space
103.92 m2
Rooms
3 rooms

Price
€587,500
Living space
104.65 m2
Rooms
3 rooms

Price
€599,000
Living space
103.92 m2
Rooms
3 rooms

Price
€608,500
Living space
104.65 m2
Rooms
3 rooms

Price
€618,500
Living space
101.87 m2
Rooms
3 rooms

Price
€619,500
Living space
110.36 m2
Rooms
3 rooms

Price
€661,500
Living space
108.97 m2
Rooms
3 rooms
Project description

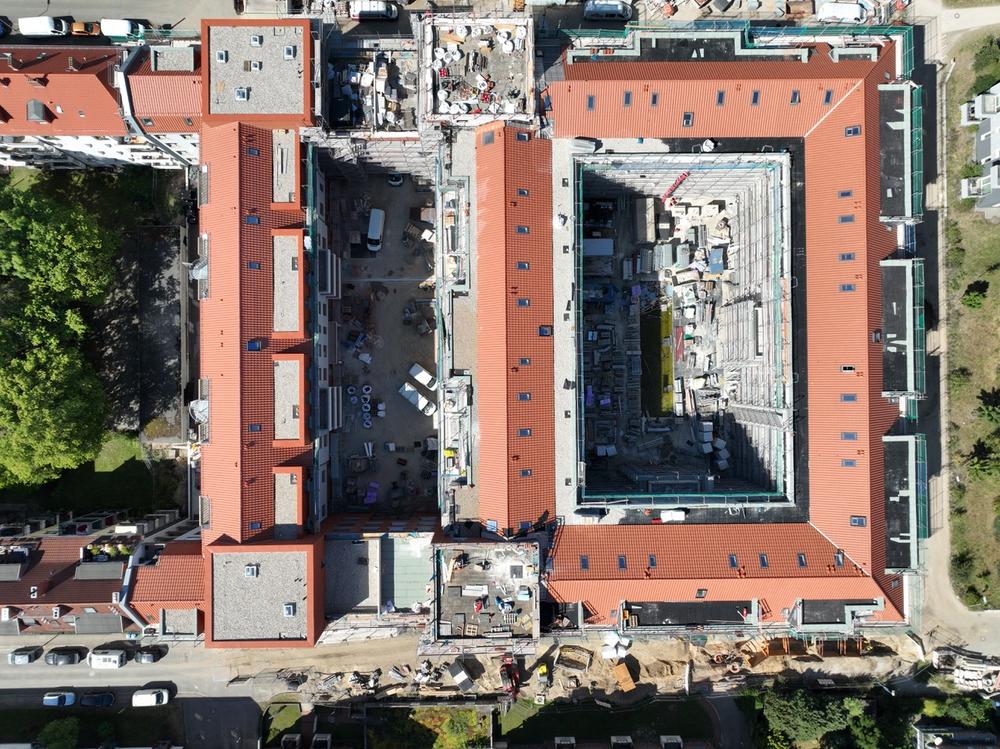
Project description
- New residential quarter with 171 apartments and 108 parking spaces on the centrally located Vahrenwald/List plot
- Designed by Stefan Foster Architects, Frankfurt am Main
- Construction started in 2022, completion expected end of 2025
- KfW 55 standard, ventilation system with passive air supply
- Three buildings for sale with a total of 43 high-quality condominiums and 26 parking spaces
- Apartment sizes range from 66 m² to 177 m², purchase prices from €5,200 per m²
- Ground-floor apartments with bright rooms, balconies, terraces, and private garden areas
- Open, bright layouts in the 1st, 2nd, and 3rd floors; balconies and loggias connect indoor and outdoor spaces
- Top-floor maisonettes with galleries, storage areas, and roof terraces
- Basement houses parking spaces, storage rooms with bicycle parking, and building services
- All floors accessible by elevator, ceiling heights approx. 2.70 meters
- Elegant full-brick façade with high-quality concrete window sills and horizontal bands
- Terrace flooring: gray fine stoneware
- Apartment flooring: design vinyl plank oak or oak real wood parquet, matte lacquered
- Floor-to-ceiling windows with electric shutters
- Underfloor heating, sanitary fixtures from renowned manufacturers, intercom with camera
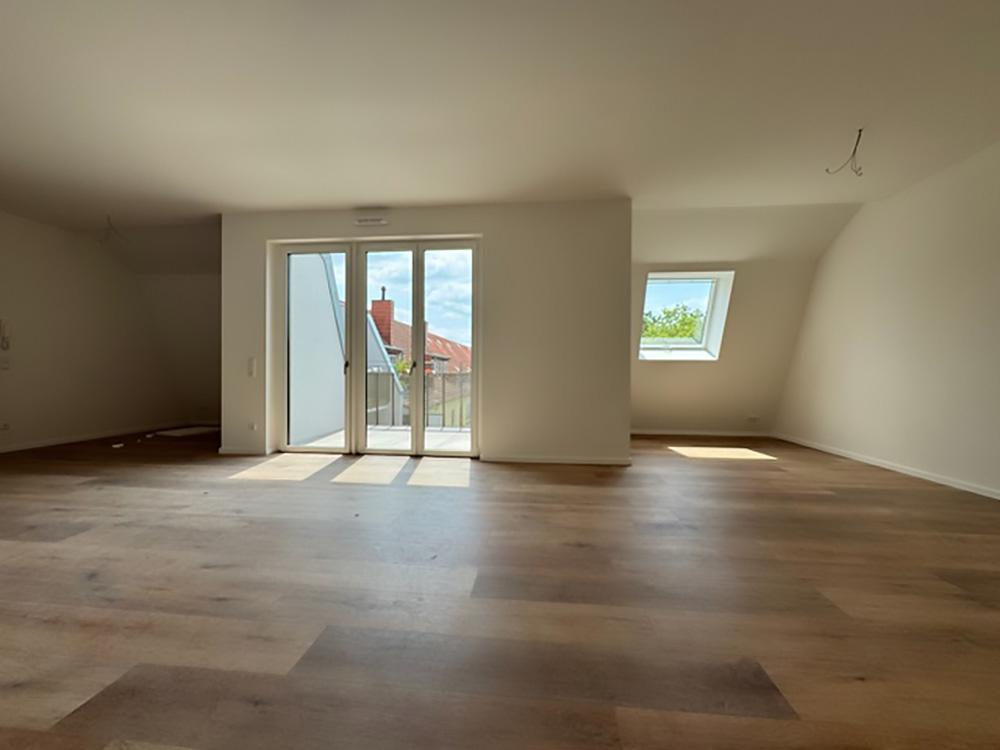
Location
On one of the last large urban plots in Hannover, the former J.H. Wiechmann timber yard, a high-quality new residential ensemble is being developed by the Frankfurt architect Stefan Foster.
The property, with a total of 171 apartments and 108 parking spaces, is located in Hannover's List district in the Carré Holzstapel, Wedelstrasse, and Von-Decken-Strasse.
Vahrenwald-List is one of Hannover's most popular residential areas and impresses with excellent infrastructure, central location, and high quality of life. Nearby are Vahrenwalder Park, Vahrenwalder Bath, and the Isernhagener-Strasse playground.
Shopping options within walking distance include Lidl, Schäfers, and the Wurstbasar. The district also impresses culinary-wise with many cafés and restaurants such as Basil, La Rock, Mon Bonheur, Kaffee kann ich, or the local pub Plümecke.
Dragonerstraße tram station (lines 1, 2, 8) is approximately 250 meters away.
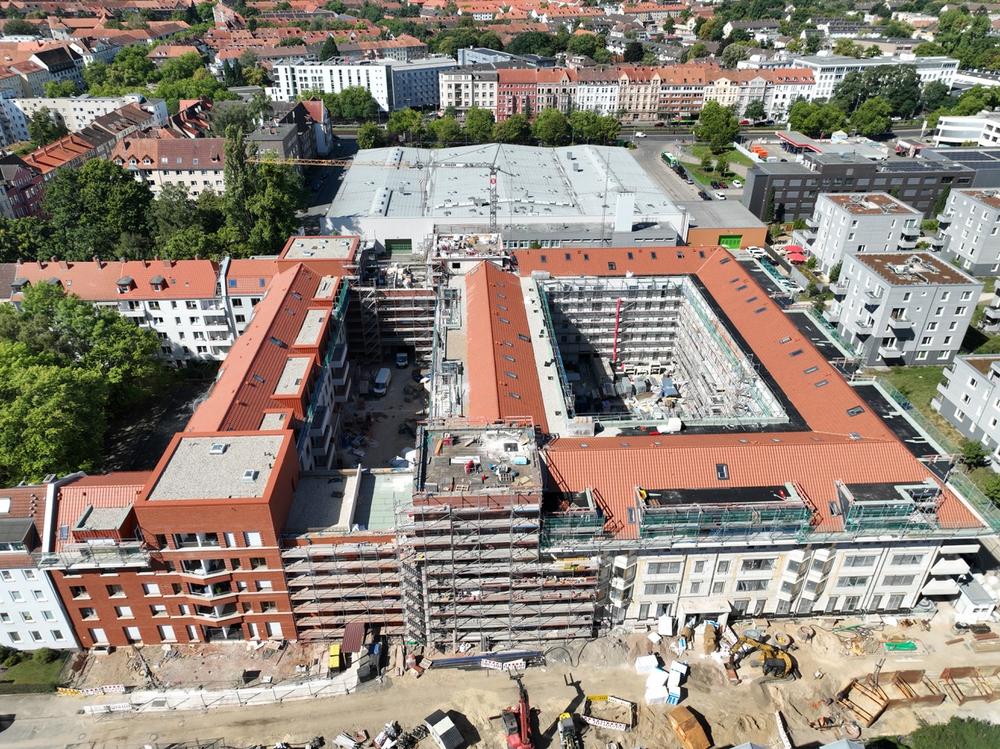
Legal notice: the information on the construction project is an editorial contribution by neubau kompass AG. It is for information purposes only and does not constitute an offer in the legal sense. The content offered is published and checked by neubau kompass AG in accordance with § 2 TMG. Information on any commission obligation can be obtained from the provider. All information, in particular on prices, living space, furnishings and readiness for occupancy, is provided without guarantee. Errors excepted.

