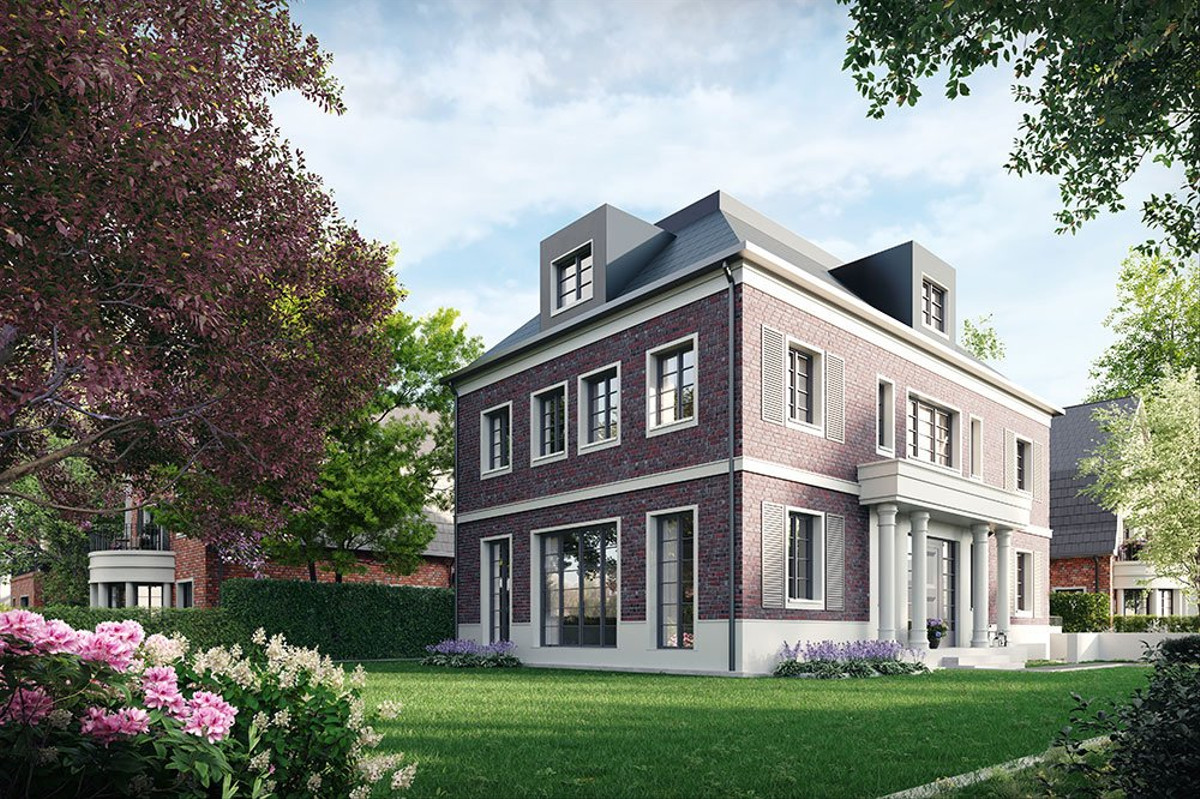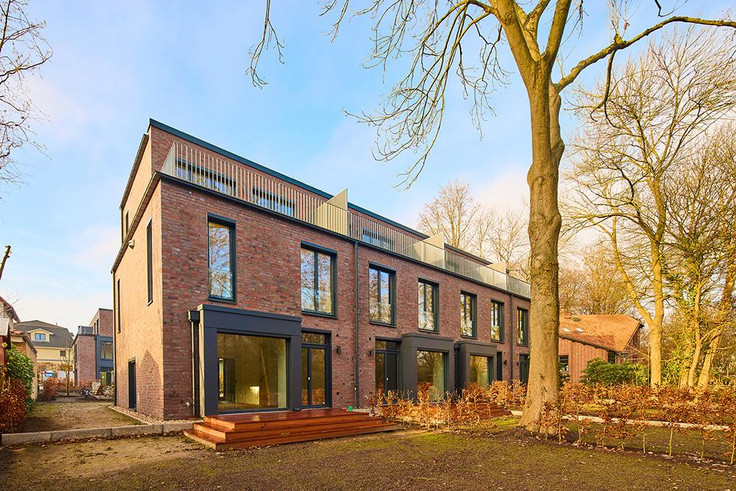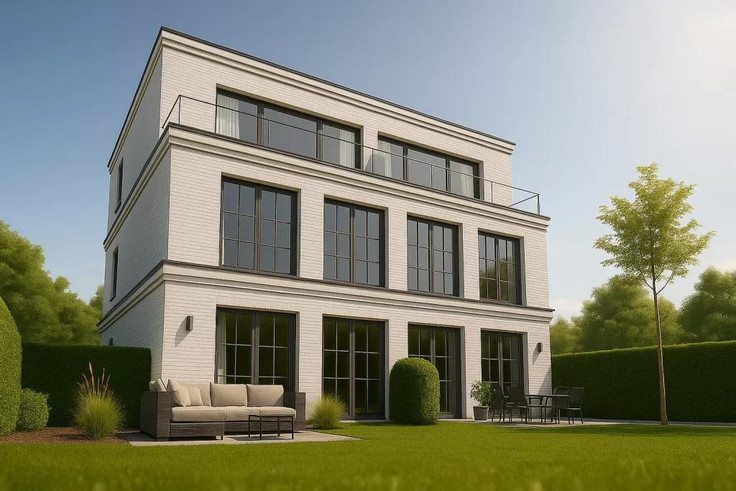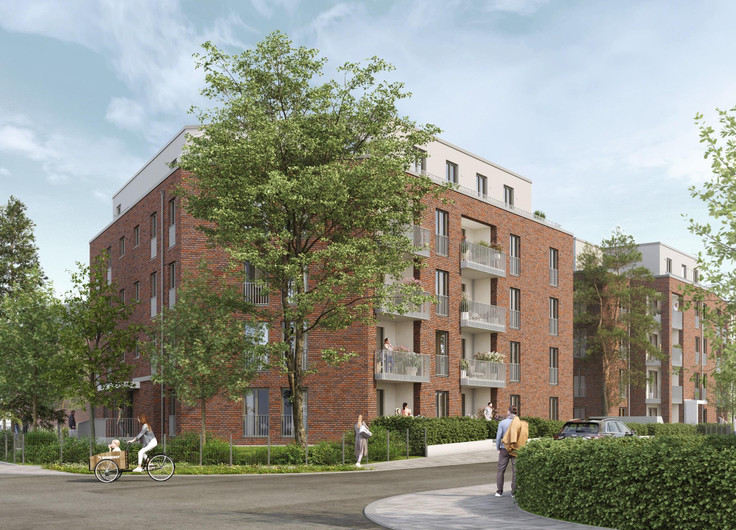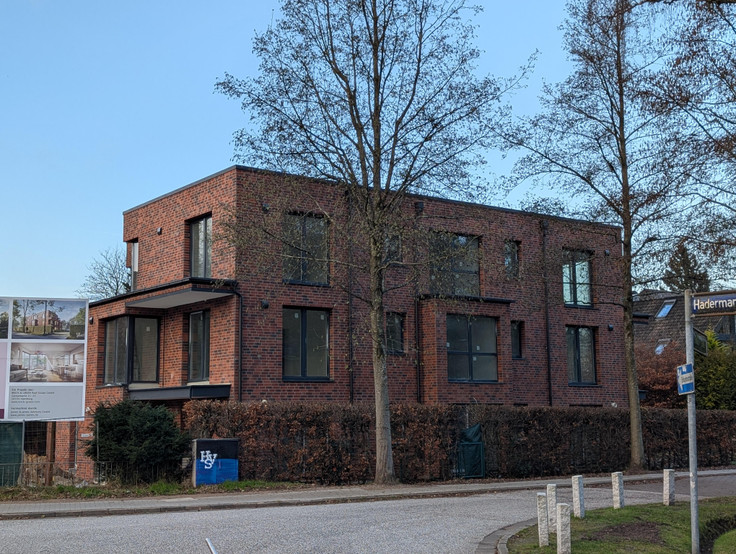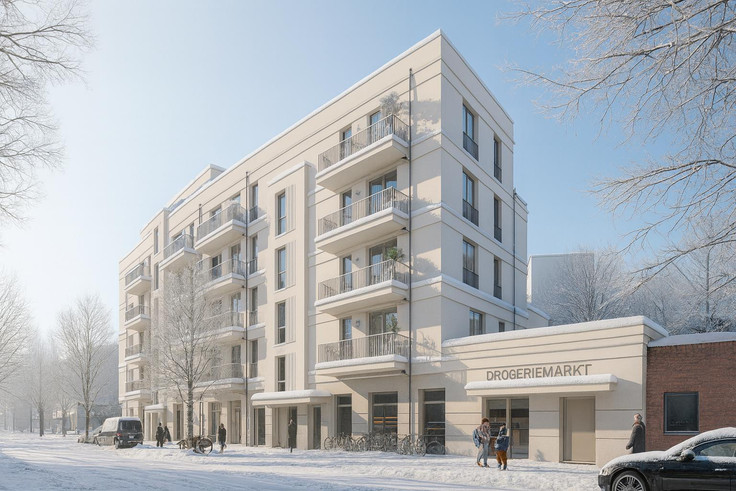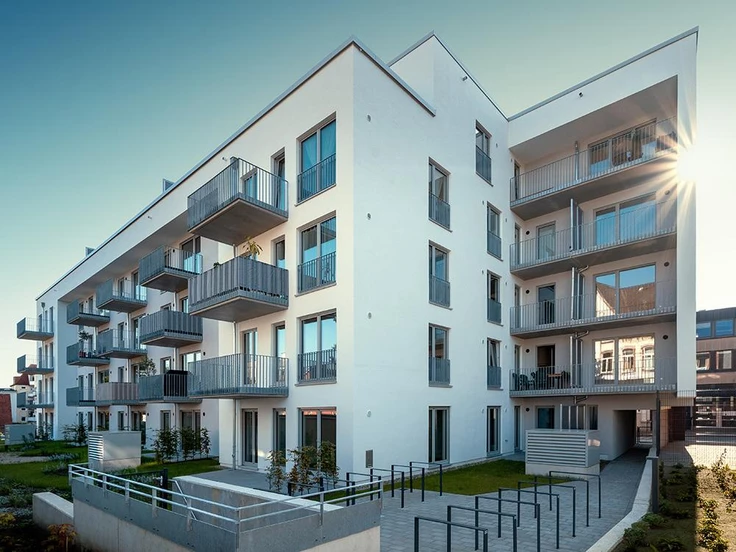This building project is sold out.
Project details
-
AddressPolostraße / Heimburgstraße, 22609 Hamburg
-
Housing typeDetached house, Villa, House
-
PriceOn request
-
Rooms6 and more rooms
-
Living spaceOn request
-
Ready to occupyImmediately
-
Units4
-
CategoryLuxury
-
Project ID23455
Features
- Real wood parquet
- Burglar-resistant windows
- Fine stone tiles
- Triple-glazed windows
- Garage
- Garten
- Fireplace
- Controlled domestic ventilation
- Solar installation
- Video intercom
Location

Project description


First class homes
Meeting high standards when it comes to quality and exclusivity: This task is the focus of the new villas being built on Polostrasse/Heimburgstrasse. It is important to capture the special lifestyle of Hamburg's Elbe suburbs. In other words, to create that personal atmosphere and generosity that reflects the unmistakable style of the people who feel at home here.
Each villa is truly unique with its own style and character and has a generous total area of approx. 400 m². Timelessly beautiful, these classic Hanseatic villas fit into the natural surroundings. Its external aesthetics are characterized by noble facades in perfect architecture. The villas impress with well thought-out floor plans and the unobstructed view of the countryside. Large, south-west or south-east facing terraces enhance the representative character of this noble property, which is typical for the location and offers a perfect and individual solution for every new owner.
THE HIGHLIGHTS AT A GLANCE
- Very desirable location in an exclusive neighborhood
- Detached villas set in their own grounds
- Own garage
- Timelessly elegant facades
- Luxury features
- Very good room layout
- High-quality and comfortably developed basement
- Professional design and planting of the garden
High quality down to the last detail
Only thorough planning and attentive project management ensure an excellent result. The building plans are designed and drawn by Grell & Kröncke themselves in the in-house architectural office, and the quality of the execution is monitored on site. The long-standing cooperation with experienced service providers and craftsmen from the region ensures that the trades are perfectly coordinated and that schedules are adhered to.
When furnishing the villas, great value is placed on exclusivity, selected materials and careful workmanship. When moving in, the future owner can look forward to an exquisite property that fully meets the expectations of elegant and modern residential comfort.
OUTFITTING FEATURES AT A GLANCE
- Standard according to the Building Energy Act 2020
- Solar system for domestic water heating
- Decentralized ventilation system with heat recovery
- Triple glazed wooden windows with a high security standard
- Electric shutters on all floors
- Entrance door made of meranti wood
- Video intercom
- Spacious garage
- Ceiling spotlights in the hallways, bathrooms and kitchens
- Large format oak planks
- High-quality fine stone tiles from Italy
- Window and door handles in smoky black
- Steel-glass loft doors on the ground floor
- Chimney installation
- Paved driveway and terrace

Villa Heimburgstrasse 7
The villa in Heimburgstraße with eight rooms and a generous total area of approx. 410 m² offers families in particular a domicile with enough scope for the design of an individual dream home. Characteristic of the floor plans are the harmoniously flowing rooms. The skilfully designed living areas are spread over four levels.
The spacious entrance opens the view into the beautifully designed staircase. Framed by lush greenery, the ground floor extends to the terrace. Double loft doors made of steel and glass to the kitchen and living area set modern accents. The nearly 40 m² eat-in kitchen with dining area and charming bay window forms a central part of everyday life. When looking into the almost 50 m² living room, the numerous floor-to-ceiling windows, which offer very different views of the greenery, catch the eye. Friends of cozy winter evenings will be happy about the existing fireplace. On the first loft level, the three bedrooms have access to a large balcony to the east or to a pretty balcony above the bay window to the west. On the second loft level there is an extensive parental area with a 25 m² bathroom, dressing area and a beautiful bedroom with a view to the east towards the gardens.
Fine materials and stylish accents create a classic, elegant and, above all, comfortable environment. The interior convinces with masterful craftsmanship and fine outfitting features. An idyllically landscaped garden completes the well thought-out overall concept. Closeness to nature is also reflected in the materials used. On the outside, the appeal of the traditionally curved mansard roof above the white lattice windows makes an architectural statement. The large basement offers plenty of space for hobbies and wellness - according to your own wishes and preferences.

Villa Heimburgstrasse 9
This exposed villa on Heimburgstrasse exudes elegance and tranquillity. The entrance designed with columns forms the representative entree. With eight rooms and a remarkable total area of approx. 405 m², a large family will find the ideal home here. The spacious floor plans are sensibly structured, the rooms cleverly structured and arranged on four levels according to their function.
The approx. 33 m² eat-in kitchen impresses with its direct access to the terrace and the wonderful view of the garden. The spacious, light-flooded living room offers plenty of space and scope for your own ideas. From the spacious foyer you can reach the bright and friendly upper floor via the indirectly lit staircase. Four dreamlike bedrooms, a dressing room and two bathrooms convey a pleasant sense of space and invite you to relax and linger. One floor up, four dormer windows, two more rooms and a full bathroom with shower complete the excellent space.
The idea of a life far away from the hustle and bustle of everyday life also characterizes the furnishings. The high-quality oak parquet and the subtle colors of the materials underline the naturalness and convey calm and security. The magnificent garden presents itself as the green business card of the future owner. The skilful combination of classic planting, high-quality paving and sophisticated lighting creates a refuge that gives residents a lasting feeling of space and freedom. The hipped roof also gives the house a luxurious, almost majestic look. It's all traditional workmanship - tailor-made for today's modern demands.

In an exclusive neighborhood
In the Elbe suburbs, elegant beauty is combined with pleasant tranquillity. As a resident of this unique region, you can enjoy the relaxed suburban flair every day. When the well-kept gardens are blooming, you can take a deep breath and let your soul dangle. The traditionally grown districts along the Elbe line up like pearls and are among the most sought-after and value-retaining residential areas in the Hanseatic city. The location between Nienstedten and Klein Flottbek is particularly popular, not only because of the proximity to the Elbe beach, the sublime tree population and the historically charming architecture, but also because of the excellent infrastructure and the quick accessibility of Hamburg city center and Hamburg Airport.< /p>
You immediately feel at home - and not just because of the fresh air, lush parks and beautiful forests. Families in particular appreciate the many sports clubs and first-class educational institutions such as the Christianeum and Hochrad high schools or the Jenisch high school. Today the Elbe suburbs are more in demand than ever. In fact, they have retained their long tradition as a center of attraction for people who place high demands on residential culture.
Legal notice: the information on the construction project is an editorial contribution by neubau kompass AG. It is for information purposes only and does not constitute an offer in the legal sense. The content offered is published and checked by neubau kompass AG in accordance with § 2 TMG. Information on any commission obligation can be obtained from the provider. All information, in particular on prices, living space, furnishings and readiness for occupancy, is provided without guarantee. Errors excepted.


