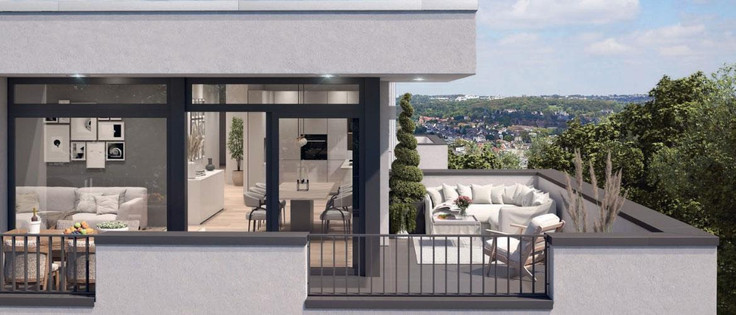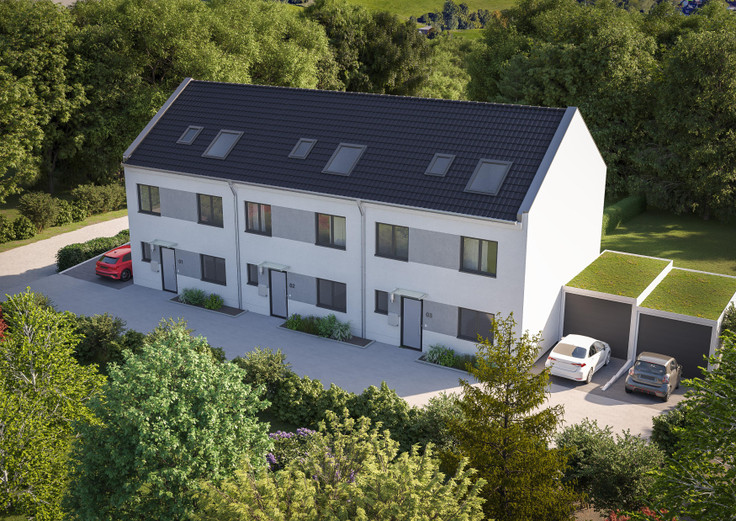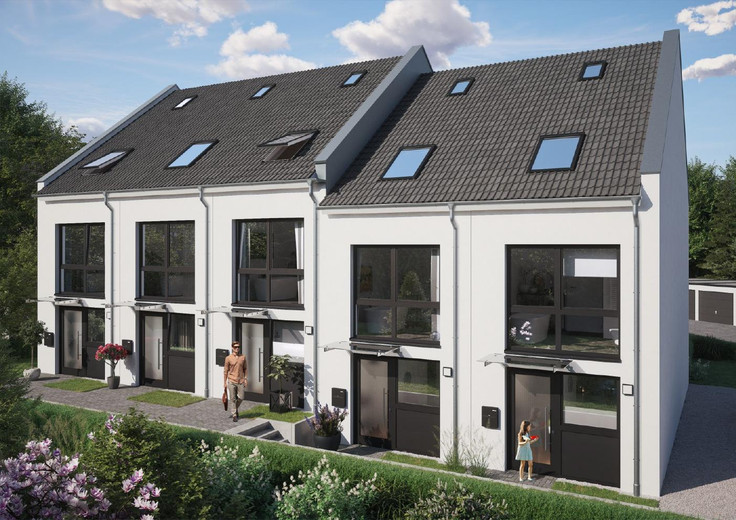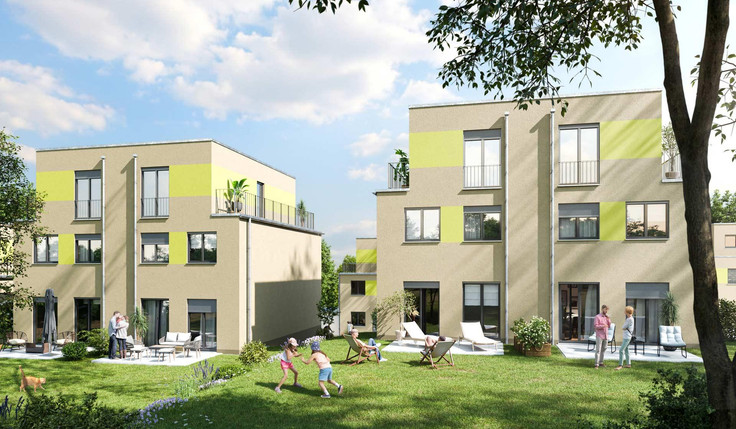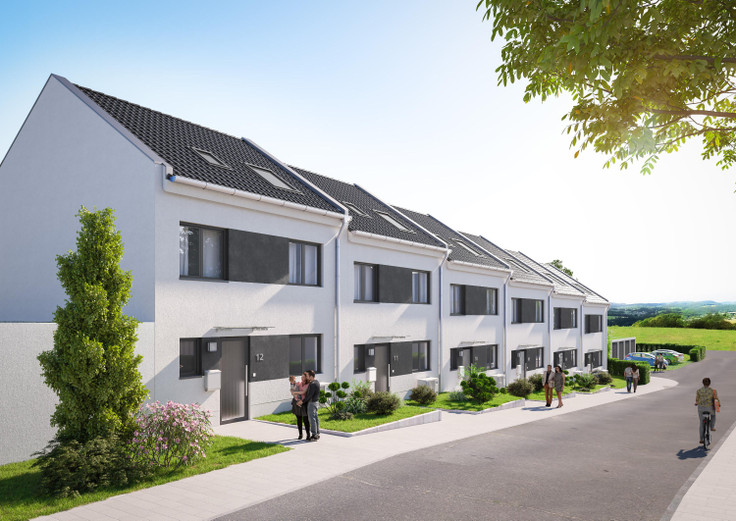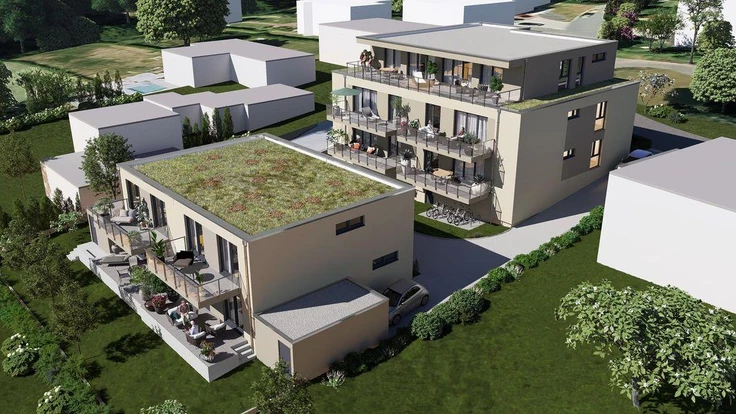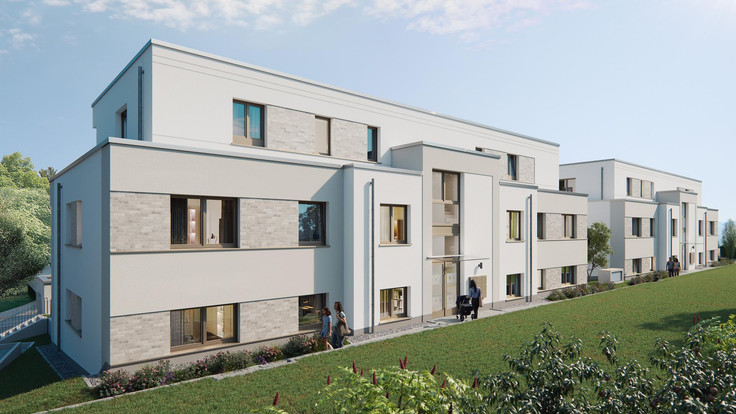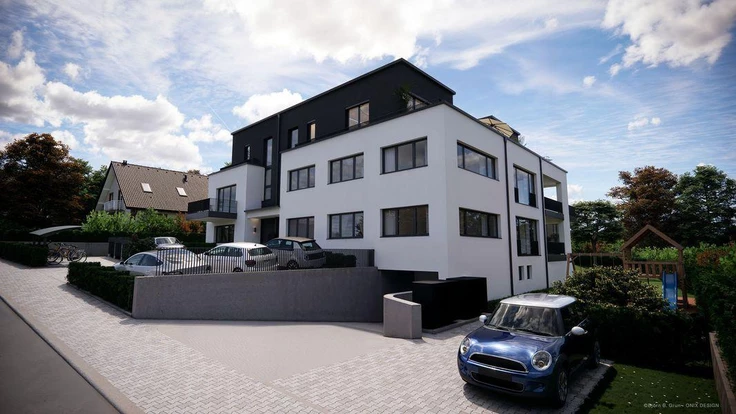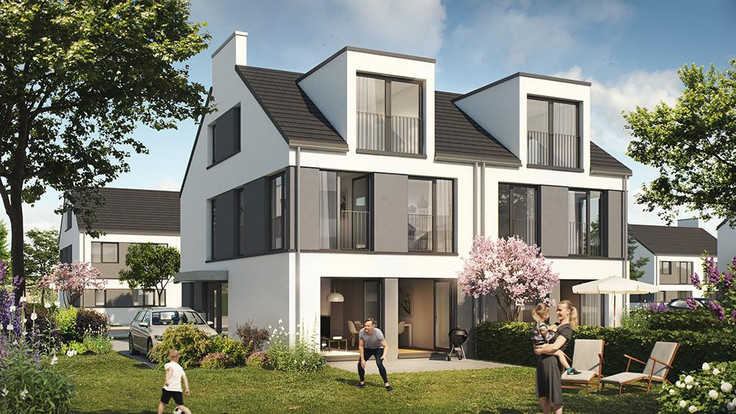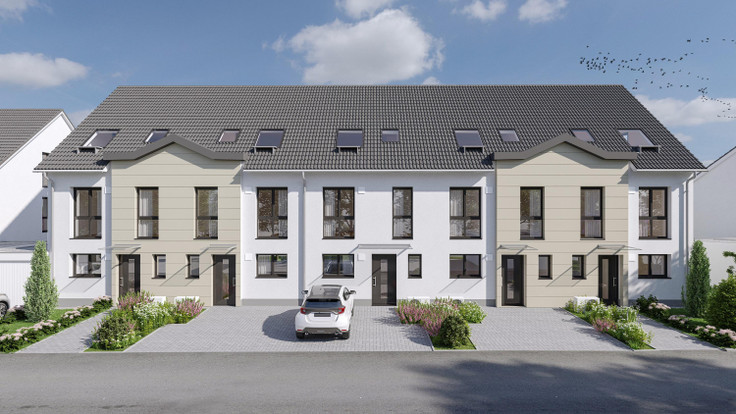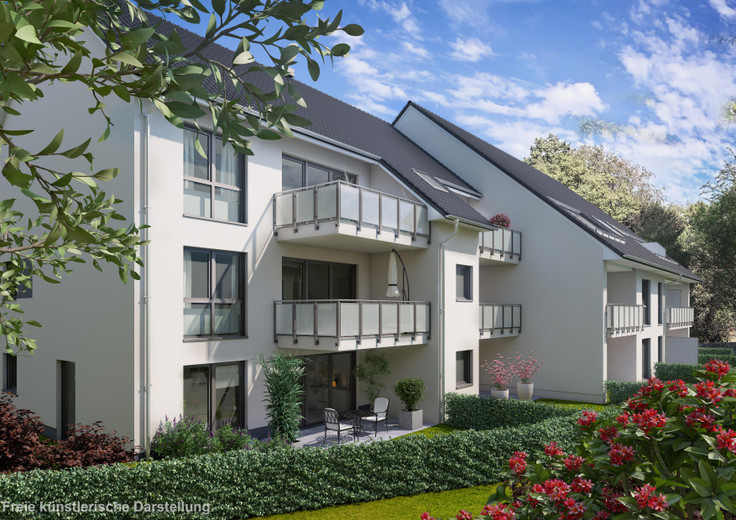Project details
-
AddressGoldammerstraße, 42281 Wuppertal / Barmen
-
Housing typeCondominium, Terraced house, House
-
Price€241,300 - €498,000
-
Rooms2 - 4 rooms
-
Living space61 - 181 m2
-
Ready to occupy2027
-
UnitsOn request
-
CategoryStandard
-
Project ID25415
Features
- Bathtub
- Floor-level shower
- Floor-level windows
- Rooftop terrace
- Burglar-resistant windows
- Burglar-resistant front door
- Electrical roller shutters
- Triple-glazed windows
- Branded sanitary ware
- Guest toilets (limited)
- Terrace
Location

Further info
Purchase prices including carport or parking space
Project description


Houses
At a glance
The single-family houses are constructed in solid build and meet the strict energy requirements of GEG 2020. They also fulfil the “Efficiency House 55” specification.
Construction is carried out strictly in line with structural, acoustic, thermal, moisture, and fire protection regulations. In-house site managers monitor build quality on site. The developer contract is concluded on the basis of the Real Estate Agent and Developer Ordinance (MaBV).
Living area calculation follows the current living space ordinance; (roof) terraces and balconies count at 50% of their footprint. Minor area deviations up to 2% can occur during execution (technical reasons).
Outfitting
- Front door
The uPVC entrance door (colour: grey, inside white) has a stainless steel exterior handle (L = 30 cm), security cylinder lock (incl. 3 keys) and multi-point locking. Panel infill is insulated. The side panel is fixed glazing. - Windows
The uPVC windows in living levels are grey outside and white inside with triple insulating glazing and tilt/turn or turn function for a uniform overall look. Stile leaf fittings have a concealed single handle. Ground floor front and garden level basement window handles are lockable (except emergency escape window). - Shutters
All basement, ground, and first floor windows receive uPVC roller shutters (light grey), excluding (if present) WC window and front door. Boxes are flush inside and plastered; access hatch (plastic) on underside. Operation is electric. Second escape route shutter also has manual crank backup. - Fall protection
Full-height windows (where present) receive a powder-coated steel guard rail with vertical infill bars (design per architect proposal). - Window sills
External sills are stove-enamelled aluminium (grey). All windows with solid parapet receive internal composite stone sills. Bathroom and guest WC sills (if present) are tiled. - Edge trim
Selected wall tiles (max. 30 × 60 cm, stacked joint, full height on request) laid in bathroom and guest WC. External corners get aluminium edge trim. - Internal doors and frames
White lacquer doors with tubular chipboard core and matching rebated frames per sample. Door height 2.11 m. Fitted with mortise lock and stainless steel handles (Hoppe or equivalent). - Stairs
Primed stair system as open steel stair with segmented rising balustrade. Treads in solid finger-jointed beech parquet; matching beech handrails. - Sanitary ware Geberit – Renova Plan
Clear design accents via the angular Renova Plan form. Modern angular design with comprehensive product range. - Bathtub – Kaldewei
Kaldewei baths combine high quality, thoughtful functionality, and durability. Clear forms integrate perfectly with function for optimal comfort bathing or showering. - Soft close
The wall-hung WC receives an elegant “Softclose” seat with plastic lid. - Shower areas
Shower surface executed as continuously tiled, level-access shower with centrally positioned stainless steel drain, without enclosure (buyer option). - Sanitary fittings Hansgrohe – Focus
The modern Focus fitting line offers clear planar design language and high comfort. - Electrical (bath)
Bathroom additionally fitted with an elegant electric towel radiator. - Electrical installation
Sockets and switches selectable from Busch-Jäger range. - Access / driveway
Access path (street / pavement to front door), carport or parking space and path surfaces laid with permeable concrete pavers. - Terrace
Terraces laid with concrete slab pavers. All coverings laid once without guarantee against later settlement. - Roof terrace
Roof terraces receive decking in wooden boards (thermo pine or similar).

Apartment buildings
At a glance
In Wuppertal-Barmen we are constructing a building with condominiums and an underground garage. The residential building is solid construction. Utility, technical, drying, and storage rooms are in the basement. Building entrance and the lift from basement / underground garage to the set-back storey are barrier-free, allowing easy access even with limited mobility. Underground parking spaces complete the offer. The property is built as a KfW Efficiency House 55.
The condominiums with 2–4 rooms provide living areas of approx. 61 m² to approx. 114 m². Bright living / dining areas open to the outside. Flexible layouts create new residential quality for young and old. Units are delivered fully with floor finishes and wall preparation; bathrooms and WCs receive ceramic floor coverings and sanitary fit-out. Each apartment has either a terrace with garden share, balcony, loggia, or a roof terrace.
Commission-free for the buyer.
Outfitting
- Apartment entrance door
The entrance door consists of a plastic-coated solid core leaf and painted steel frame with seals as RC2 security door (colour: white). It has a stainless steel handle or knob, peephole, and automatic drop seal. - Windows
The uPVC windows in living levels are grey outside and white inside with triple glazing and tilt/turn and/or turn function for a uniform overall look. Stile leaf fittings have a concealed single handle. Ground floor window handles (except emergency escape) are lockable. - Shutters
All apartment windows receive uPVC roller shutters (except stairwell windows and front door). Boxes are flush inside and plastered. Plastic access hatch underside. Operation electric. Second escape route shutter also with manual crank. - Fall protection
Full-height upper floor windows receive a powder-coated steel guard with vertical flat bars (colour per architect scheme). - Window sills
External sills: stove-enamelled aluminium (grey per architect). All windows with solid parapet receive internal composite stone sill. Bathroom sills (if present) tiled. - Edge trim
Selected wall tiles (max. 30 × 60 cm, stacked joint) in bathroom laid full height on request. External corners with aluminium trim. - Internal doors and frames
White lacquer doors with tubular chipboard core and matching frames per sample. Door height 2.11 m. Mortise lock and stainless steel handles (Hoppe or equivalent). - Sanitary ware Geberit – Renova Plan
Angular Renova Plan design sets clear accents. Modern angular design with comprehensive range. - Bathtub – Kaldewei
Kaldewei bathtubs deliver high quality, thoughtful functionality, and durability. Clear forms complement function for optimal comfort. - Soft close
Wall-hung WC with elegant “Softclose” seat and plastic lid. - Shower areas
Continuously tiled level-access shower with centrally positioned stainless steel drain, no enclosure (buyer option). - Sanitary fittings Hansgrohe – Focus
Focus fitting line offers clear planar design and high comfort. - Electrical (bath)
Bathroom additionally has elegant electric towel radiator (per sample). - Electrical installation
Sockets and switches selectable from Busch-Jäger range. - Access / driveway
Access path (street / pavement to entrance) and parking spaces with concrete pavers or concrete joint pavers (colour: light grey). - Terrace
Terraces laid with concrete slab pavers. All coverings laid once without guarantee against settlement. - Roof terrace
Roof terraces receive decking of wooden boards (thermo pine or similar).

Location
Wuppertal
The city of Wuppertal has around 360,000 inhabitants. Visitors enjoy a rich cultural offering, good shopping, and exceptional recreational value. Wilhelminian and art nouveau eras set striking architectural accents. Nestled among wooded hills, the city stretches through the narrow Wupper valley and blends at the edges into rolling meadows and wide forests of the Bergisches Land. From any point in the city, woodland and expansive green spaces are reachable within minutes. The “green metropolis” lies southeast of the Ruhr area near the geographic centre of the Rhine-Ruhr metropolitan region, about 30 km east of Düsseldorf, roughly 40 km northeast of Cologne, and about 23 km southeast of Essen. The nearest international airport is in Düsseldorf.
The residential area borders directly on the Nordbahntrasse in Wuppertal-Barmen. Shops for daily needs, schools, and childcare are within walking distance, as are public transport links providing fast access to Wuppertal’s centre. Wuppertal hosts the Bergische Universität with over 20,000 students. Motorway access to the A46 toward Düsseldorf and Dortmund is only a few minutes away.
Legal notice: the information on the construction project is an editorial contribution by neubau kompass AG. It is for information purposes only and does not constitute an offer in the legal sense. The content offered is published and checked by neubau kompass AG in accordance with § 2 TMG. Information on any commission obligation can be obtained from the provider. All information, in particular on prices, living space, furnishings and readiness for occupancy, is provided without guarantee. Errors excepted.

















