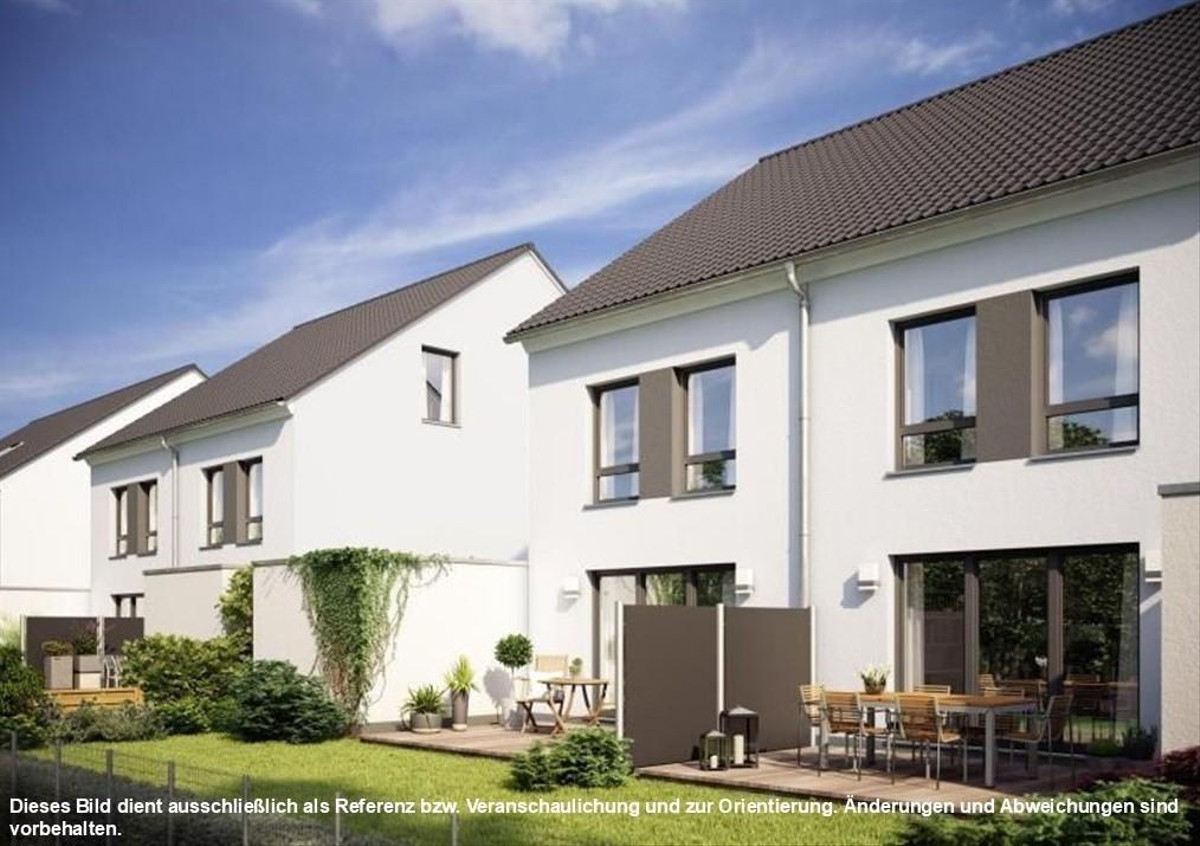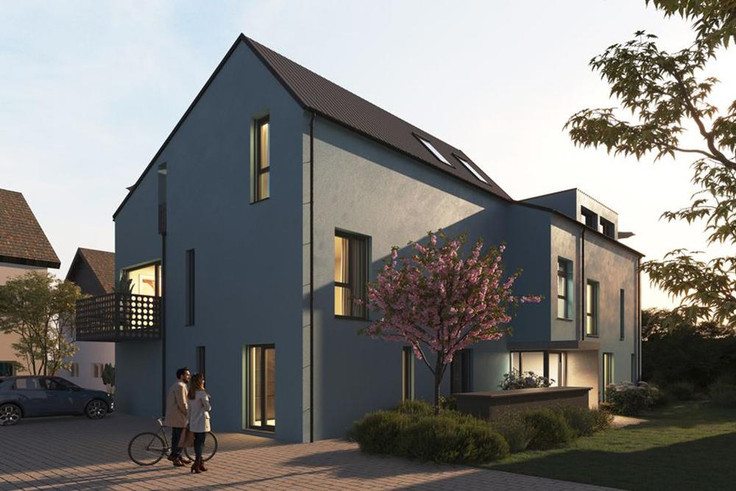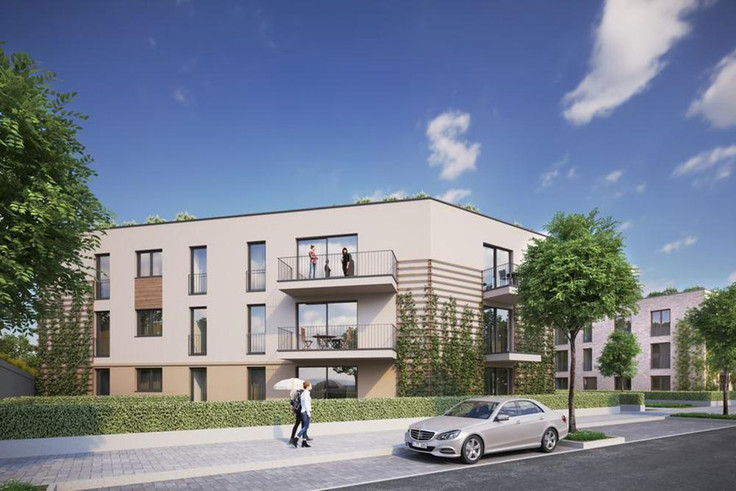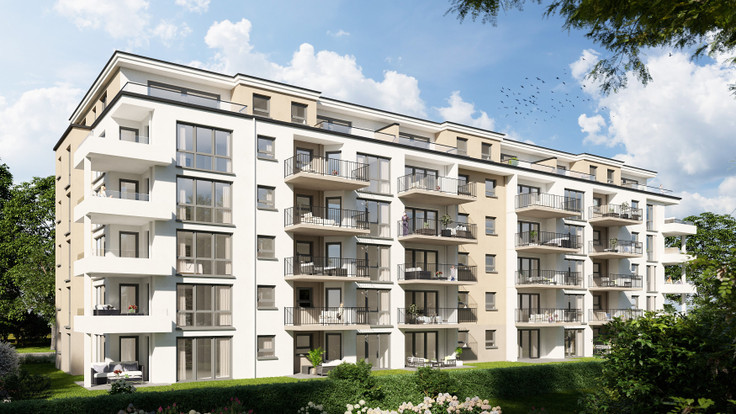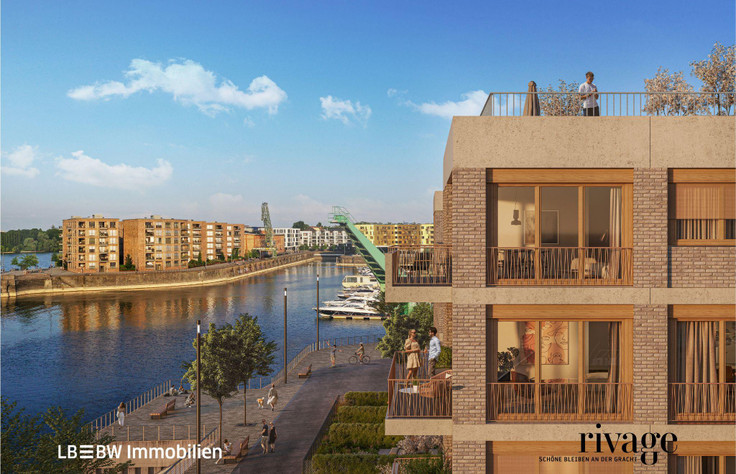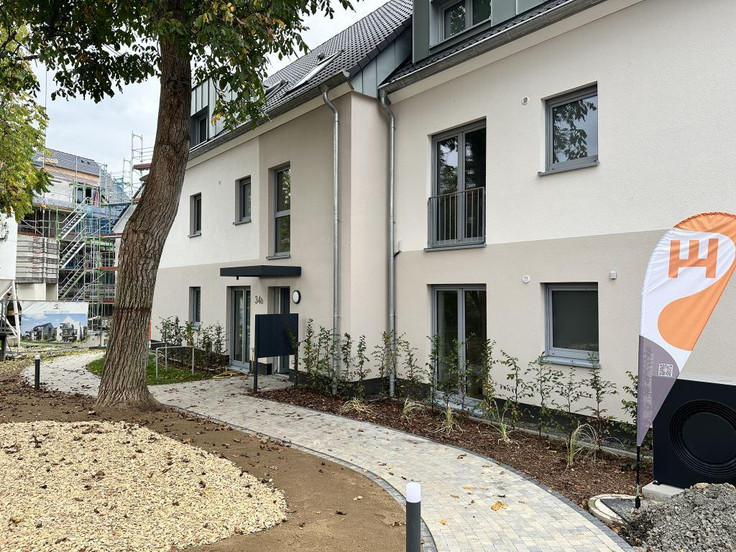Project details
-
AddressObere Hauptstraße, 55278 Hahnheim
-
Housing typeSemi-detached house, House
-
Price€489,900 - €569,900
-
Rooms5 rooms
-
Living space142 m2
-
Ready to occupyab Q4 / 2026
-
Units34
-
CategoryUpscale
-
Project ID27378
Features
- Storage room
- Floor-level shower
- Floor-level windows
- Garage
- Garten
- Guest toilet
- House utility room
- Open-plan kitchen
- Car parking spaces
- Photovoltaic installation
- Soundproofing
- Heat pump
Location

Further info
One garage and one parking space per house
Open or closed kitchen as desired
No brokerage commission is charged
Residential units

Price
€489,900
Living space
142 m2
Rooms
5 rooms

Price
€489,900
Living space
142 m2
Rooms
5 rooms

Price
€519,900
Living space
142 m2
Rooms
5 rooms

Price
€519,900
Living space
142 m2
Rooms
5 rooms

Price
€524,900
Living space
142 m2
Rooms
5 rooms

Price
€529,900
Living space
142 m2
Rooms
5 rooms

Price
€539,900
Living space
142 m2
Rooms
5 rooms

Price
€539,900
Living space
142 m2
Rooms
5 rooms

Price
€539,900
Living space
142 m2
Rooms
5 rooms

Price
€549,900
Living space
142 m2
Rooms
5 rooms

Price
€549,900
Living space
142 m2
Rooms
5 rooms

Price
€569,900
Living space
142 m2
Rooms
5 rooms

RESERVED
Living space
142 m2
Rooms
5 rooms

RESERVED
Living space
142 m2
Rooms
5 rooms

RESERVED
Living space
142 m2
Rooms
5 rooms

RESERVED
Living space
142 m2
Rooms
5 rooms

RESERVED
Living space
142 m2
Rooms
5 rooms

RESERVED
Living space
142 m2
Rooms
5 rooms

RESERVED
Living space
142 m2
Rooms
5 rooms

RESERVED
Living space
142 m2
Rooms
5 rooms

RESERVED
Living space
142 m2
Rooms
5 rooms

RESERVED
Living space
142 m2
Rooms
5 rooms

RESERVED
Living space
142 m2
Rooms
5 rooms

RESERVED
Living space
142 m2
Rooms
5 rooms

RESERVED
Living space
142 m2
Rooms
5 rooms

RESERVED
Living space
142 m2
Rooms
5 rooms

RESERVED
Living space
142 m2
Rooms
5 rooms

RESERVED
Living space
142 m2
Rooms
5 rooms

RESERVED
Living space
142 m2
Rooms
5 rooms

RESERVED
Living space
142 m2
Rooms
5 rooms

RESERVED
Living space
142 m2
Rooms
5 rooms

RESERVED
Living space
142 m2
Rooms
5 rooms

RESERVED
Living space
142 m2
Rooms
5 rooms

RESERVED
Living space
142 m2
Rooms
5 rooms
Project description
Idyllic and affordable living
in the Mainz countryside
Your new home in Hahnheim!

Project overview
The Weisshorn Group is planning and managing the construction of 42 solidly built, high-quality, energy-efficient semi-detached houses in Hahnheim, of which 34 are being offered for sale. Our offer is especially aimed at young couples and families, and all those seeking generous living space and comfort paired with excellent value for money.
The ground floor welcomes you with an inviting entrance area including cloakroom and guest WC. You’ll also find a spacious kitchen and an open-plan living/dining area of almost 35 m². A large window front creates a bright, welcoming atmosphere and opens up the space toward the terrace and garden.
The upper floor features two spacious rooms of approx. 17 m² each – ideal as bedrooms or children’s rooms. The bathroom includes a walk-in shower, double washbasin and bathtub, and a directly adjoining utility or storage room accessible from the bathroom with connections for washing machine and dryer.
The top floor mirrors this layout with two more large rooms and a central storage space, which can optionally be prepped for a future shower bathroom or finished as a second utility room.
A large attic above the top floor offers generous additional storage space. Each semi-detached house includes a garage and one outdoor parking space.
Our smart heating concept provides infrared heating panels for space heating and heat pumps for hot water, ensuring you benefit from KfW Efficiency House 40 standards and long-term savings. Photovoltaic systems for in-house electricity production complete the energy concept.

Key facts at a glance
- Spacious semi-detached house incl. land share and landscaped outdoor areas
- Terrace, garden, one parking space and one garage included per house
- Open-plan kitchen and approx. 35 m² living/dining area with large window front
- Tiled entrance hall with cloakroom niche and guest WC
- Two bedrooms on both upper and top floors – each 13–17 m² with floor-to-ceiling windows
- Main bathroom with double washbasin, bathtub, and walk-in shower, fully tiled
- Utility room with washer/dryer connections accessible directly from bathroom
- Large storage room on 2nd floor optionally available as shower bathroom or utility room
- Approx. 20 m² attic converted into spacious storage area
- Built “brick by brick” – solid construction using sand-lime brick
- Energy Efficiency Standard EH 40
- Excellent thermal and sound insulation incl. residential ventilation
- Low running costs thanks to efficient, cost-saving energy concept

The location
Hahnheim is a small yet vibrant community in the Mainz-Bingen district. With around 1,500 residents, the village offers a warm, family-oriented atmosphere. Surrounded by vineyards and meadows, it’s a haven for outdoor enthusiasts. Whether walking, cycling or simply relaxing in nature, this is the perfect place to enjoy your free time.
The area benefits from excellent transport links. The nearby A63 motorway gives quick access to major regional hubs. Mainz, the state capital of Rhineland-Palatinate, is just 15 minutes away by car and offers a wide array of shopping, culture, and educational options.
Nieder-Olm, just a few minutes away by car, also provides great infrastructure with schools, kindergartens, and shops. Hahnheim’s mix of rural lifestyle and proximity to urban centers makes it especially attractive for young families.
The town itself meets all day-to-day needs: a small supermarket, bakeries, and restaurants are close by. Families will find a kindergarten and a primary school locally. Several leisure facilities – including a playground, sports fields, and green spaces – invite active recreation.
Wiesbaden, capital of Hesse, is just 30 minutes away and offers even more cultural and culinary options. The university town of Darmstadt is less than an hour away, and Alzey or Kaiserslautern are similarly easy to reach in the opposite direction.

Additional information
No broker commission applies.
Subject to change and error. Offers are non-binding and subject to availability.
Painting, wallpapering, and flooring in living/dining rooms, bedrooms, hallways, and staircases are not included in the standard offer but are available as optional extras or can be completed by the buyer after handover.
Images, floor plans, and size details are for illustrative purposes and may include upgrades. They are for reference only and subject to change.
Legal notice: the information on the construction project is an editorial contribution by neubau kompass AG. It is for information purposes only and does not constitute an offer in the legal sense. The content offered is published and checked by neubau kompass AG in accordance with § 2 TMG. Information on any commission obligation can be obtained from the provider. All information, in particular on prices, living space, furnishings and readiness for occupancy, is provided without guarantee. Errors excepted.




