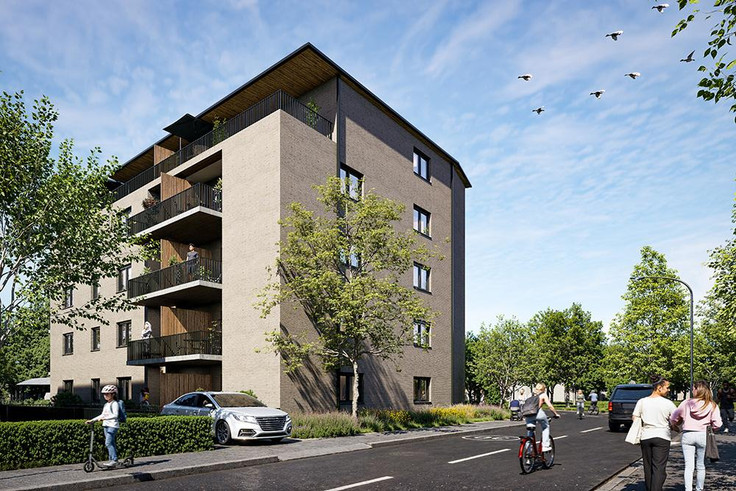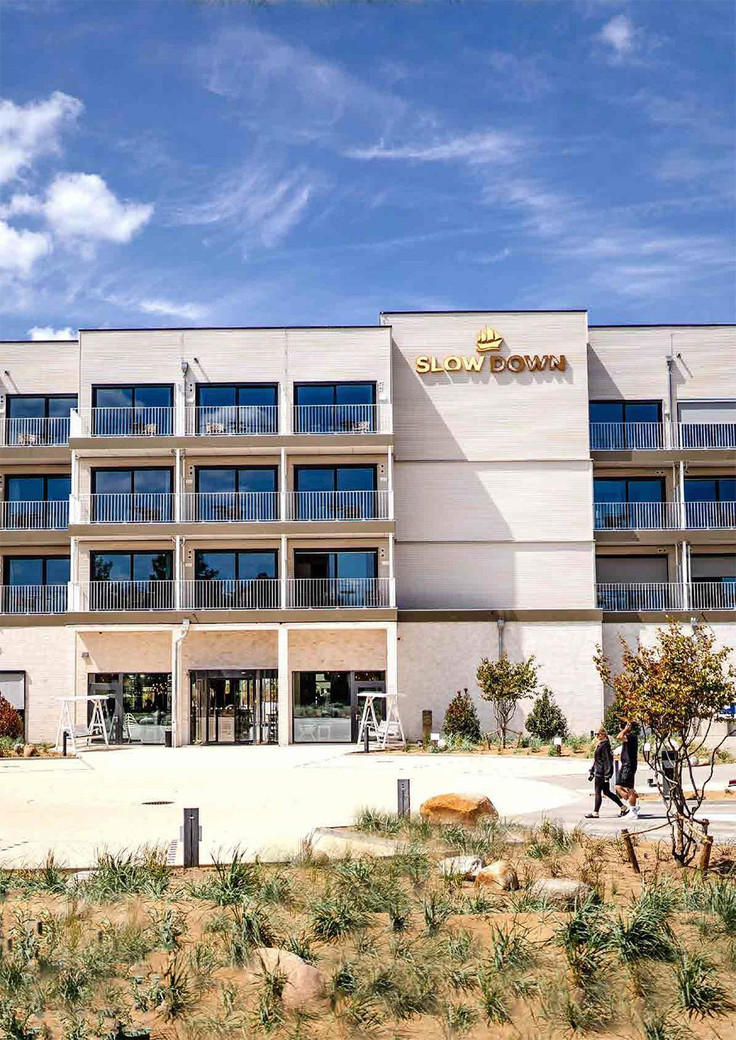Project details
-
AddressWilly-Brandt-Ufer 1, 24143 Kiel
-
Housing typeCondominium
-
Pricefrom €320,000
-
Rooms2 - 4 rooms
-
Living space63 - 143 m2
-
Ready to occupy2026
-
Units109
-
CategoryUpscale
-
Project ID26580
Features
- Elevator
- Balcony
- Rooftop terrace
- Fitted kitchen
- Burglar-resistant front door
- Fine stone tiles
- Triple-glazed windows
- Soundproofing
- Guest toilets (limited)
- Partly barrier-free
- Terrace
- Underground garage
- Video intercom
Location

Residential units

Price
€335,000
Living space
78.64 m2
Rooms
2 rooms

Price
€552,000
Living space
59.67 m2
Rooms
2 rooms
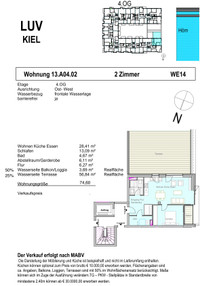
Price
€597,000
Living space
74.6 m2
Rooms
2 rooms
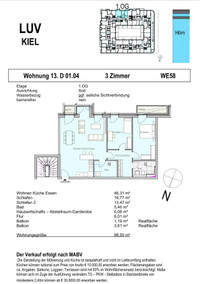
Price
€399,000
Living space
98.5 m2
Rooms
3 rooms
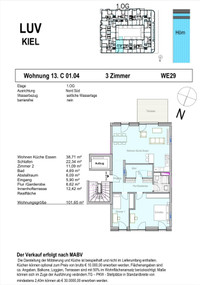
Price
€415,000
Living space
98.54 m2
Rooms
3 rooms
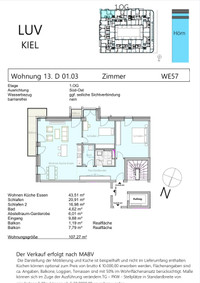
Price
€420,000
Living space
107.27 m2
Rooms
3 rooms
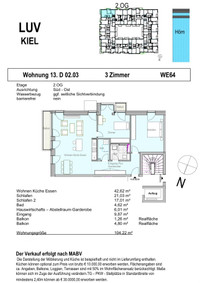
Price
€425,000
Living space
104.22 m2
Rooms
3 rooms
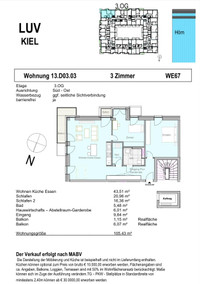
Price
€435,000
Living space
105.43 m2
Rooms
3 rooms
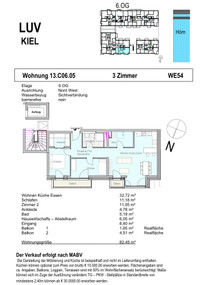
Price
€445,000
Living space
82.45 m2
Rooms
3 rooms
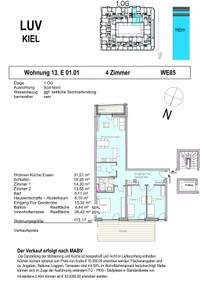
Price
€450,000
Living space
113.17 m2
Rooms
3 rooms
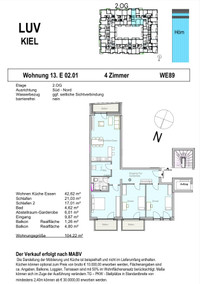
Price
€460,000
Living space
104.22 m2
Rooms
3 rooms

Price
€470,000
Living space
85.74 m2
Rooms
3 rooms

Price
€470,000
Living space
102.29 m2
Rooms
3 rooms
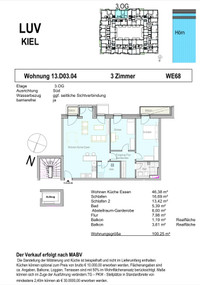
Price
€470,000
Living space
100.25 m2
Rooms
3 rooms
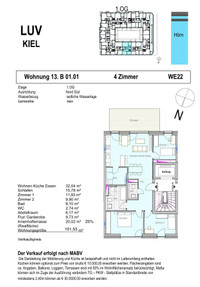
Price
€490,000
Living space
101.53 m2
Rooms
3 rooms

Price
€490,000
Living space
105.21 m2
Rooms
3 rooms

Price
€490,000
Living space
98.58 m2
Rooms
3 rooms

Price
€490,000
Living space
69.72 m2
Rooms
3 rooms
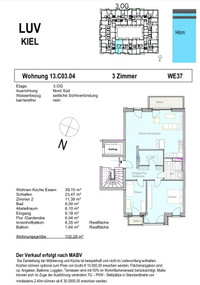
Price
€495,000
Living space
102.28 m2
Rooms
3 rooms
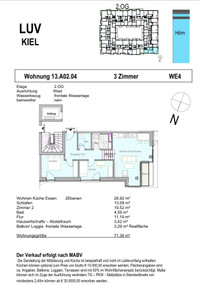
Price
€499,000
Living space
71.36 m2
Rooms
3 rooms
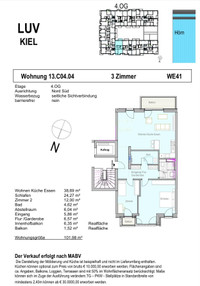
Price
€515,000
Living space
101.98 m2
Rooms
3 rooms
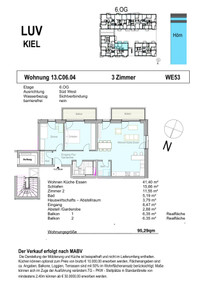
Price
€515,000
Living space
95.29 m2
Rooms
3 rooms

Price
€520,000
Living space
107.68 m2
Rooms
3 rooms
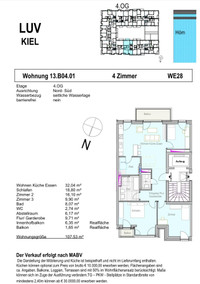
Price
€540,000
Living space
107.53 m2
Rooms
3 rooms

Price
€545,000
Living space
118.85 m2
Rooms
3 rooms
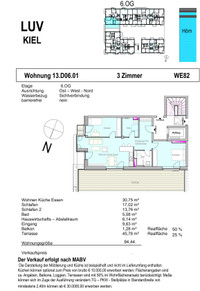
Price
€566,000
Living space
94.44 m2
Rooms
3 rooms
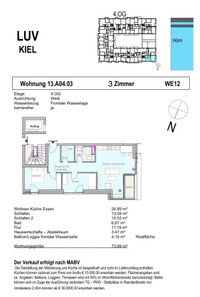
Price
€594,000
Living space
73.89 m2
Rooms
3 rooms
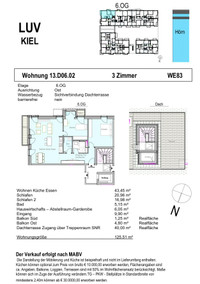
Price
€625,000
Living space
115.51 m2
Rooms
3 rooms
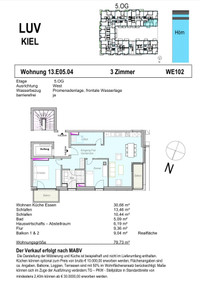
Price
€644,484
Living space
79.73 m2
Rooms
3 rooms
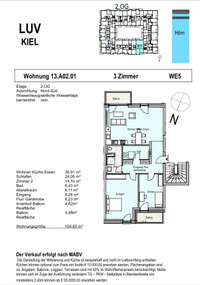
Price
€680,000
Living space
104.65 m2
Rooms
3 rooms
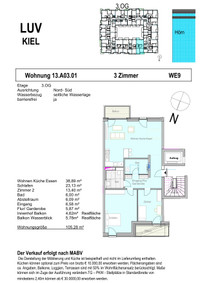
Price
€740,000
Living space
105.28 m2
Rooms
3 rooms
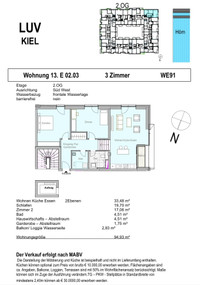
Price
€764,000
Living space
94.93 m2
Rooms
3 rooms

Price
€766,000
Living space
95.21 m2
Rooms
3 rooms
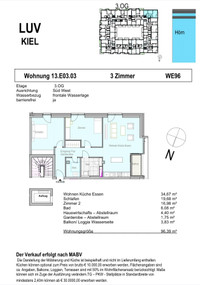
Price
€766,000
Living space
95.2 m2
Rooms
3 rooms
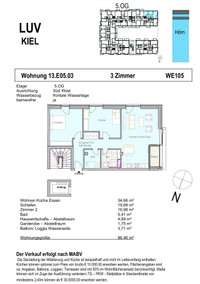
Price
€776,000
Living space
96.46 m2
Rooms
3 rooms
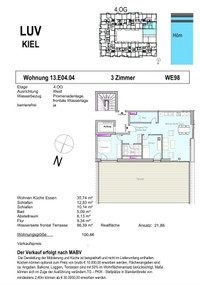
Price
€811,000
Living space
100.86 m2
Rooms
3 rooms
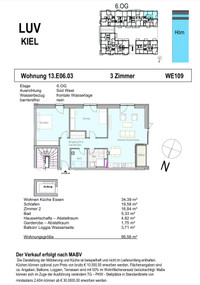
Price
€855,000
Living space
95.56 m2
Rooms
3 rooms
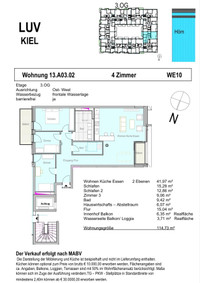
Price
€923,000
Living space
114.73 m2
Rooms
3 rooms
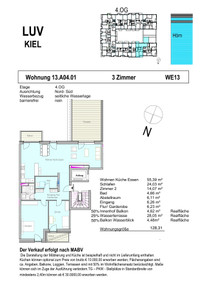
Price
€1,089,000
Living space
128.31 m2
Rooms
3 rooms
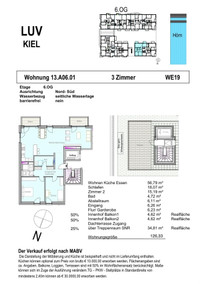
Price
€1,091,000
Living space
126.33 m2
Rooms
3 rooms
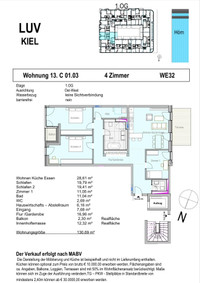
Price
€499,000
Living space
127.62 m2
Rooms
4 rooms
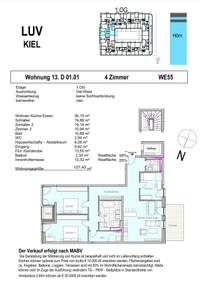
Price
€515,000
Living space
127.43 m2
Rooms
4 rooms
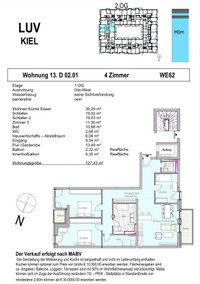
Price
€520,000
Living space
127.43 m2
Rooms
4 rooms
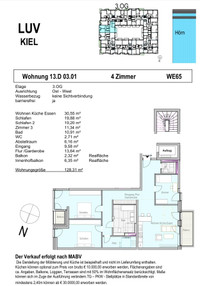
Price
€530,000
Living space
128.31 m2
Rooms
4 rooms

Price
€540,000
Living space
127.97 m2
Rooms
4 rooms

Price
€540,000
Living space
127.43 m2
Rooms
4 rooms

Price
€559,000
Living space
127.79 m2
Rooms
4 rooms

Price
€565,000
Living space
127.68 m2
Rooms
4 rooms
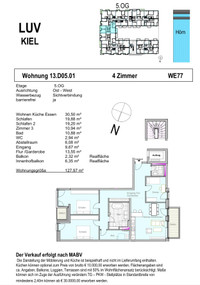
Price
€575,000
Living space
127.97 m2
Rooms
4 rooms

Price
€644,000
Living space
127.37 m2
Rooms
4 rooms

Price
€645,000
Living space
119.49 m2
Rooms
4 rooms
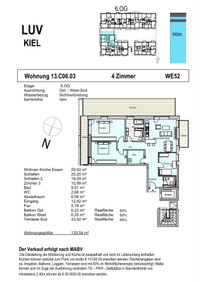
Price
€764,000
Living space
133.52 m2
Rooms
4 rooms
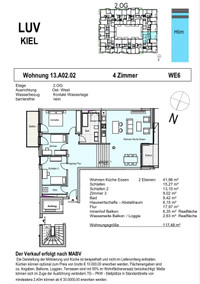
Price
€822,000
Living space
117.48 m2
Rooms
4 rooms
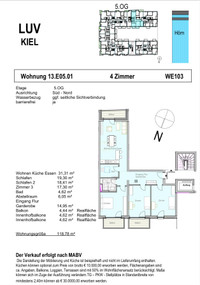
Price
€860,000
Living space
118.78 m2
Rooms
4 rooms
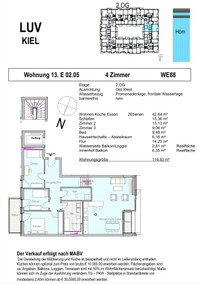
Price
€922,000
Living space
114.63 m2
Rooms
4 rooms

Price
€923,000
Living space
114.67 m2
Rooms
4 rooms
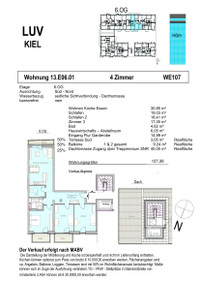
Price
€937,000
Living space
127.39 m2
Rooms
4 rooms
Project description

LUV Kiel
Construction area XIII
Welcome to the “LUV Kiel” project on Willy-Brandt-Ufer, a unique residential complex in which 109 condominiums will be built.
These condos offer you an unparalleled residential experience along the waterfront and within walking distance of downtown. The house entrances A,C,D,E have a roof terrace that belongs to the community and so all house residents can enjoy the spectacular water view.
The project includes building areas XIII and XV, which offer a living space of approximately 22,480 square meters as well as an underground car park. Construction area XIII has 7 floors, while construction area XV has 11 floors. Each building has five entrances that provide direct access to the underground car park. In addition, around 3,600 square meters of commercial space will be created, divided into buildings that are ideal for offices, practices, retail and restaurants, thus further increasing the attractiveness and diversity of this project.

Outfitting and expansion
The buildings are designed to be energy efficient according to the KfW-55 standard and are constructed with high-quality clinker brickwork. There are passenger elevators in every building, making all floors easily accessible. The heat is supplied via a district heating system. A video intercom system is installed for your security. The underground car park not only offers sufficient parking spaces for cars, but also spaces for bicycles. Outdoor parking spaces are also available. 70 residential units are designed to be barrier-free to ensure maximum comfort and accessibility.

Extract from the apartment building description
- The apartments and the entire new building will be built turnkey/ready to move in
- Design based on KfW Efficiency House 55
- Floor coverings: fine stoneware, natural stone, finished real wood parquet
- Accessibility: Threshold-free design in accordance with barrier guidelines
- Sound insulation requirements such as: Door leaf thicknesses, seals and frame design according to sound insulation report
- Turn-tilt window or tilt-turn door made of plastic, triple glazed, color of the profiles on the outside (foiled), gray to match the color concept of the facades, white on the inside. Construction depth of frame and sash approx. 80 mm, sound insulation as required by the report, windows each with double stop seals
- Call system: All apartments with door intercom and video function
- All living areas with heating loads receive underfloor heating with individual room control via room thermostats
- In all bathrooms, except toilets, there is also a towel radiator
- All apartments are accessed via a compact staircase with elevator system

The location
A quarter for living and working with a maritime flair and a direct connection to Kiel city center is being created. The high-rise center at Germaniahafen; The office buildings of Deutsche Telekom and BARMER Krankenkasse, the Germania arcades, and the Hörn Campus (including SAT1 and University Hospital) have already been completed. In the future, gastronomic, social and cultural offerings will contribute to the development of the environment and significantly improve the quality of stay. On the already completed Willy-Brandt-Ufer, the promenade along the Hörn, a striking building ensemble with modern architecture is being built, the LUV Kiel.
Legal notice: the information on the construction project is an editorial contribution by neubau kompass AG. It is for information purposes only and does not constitute an offer in the legal sense. The content offered is published and checked by neubau kompass AG in accordance with § 2 TMG. Information on any commission obligation can be obtained from the provider. All information, in particular on prices, living space, furnishings and readiness for occupancy, is provided without guarantee. Errors excepted.



















