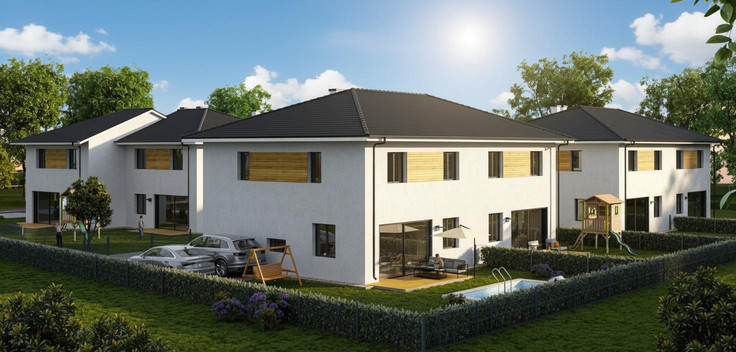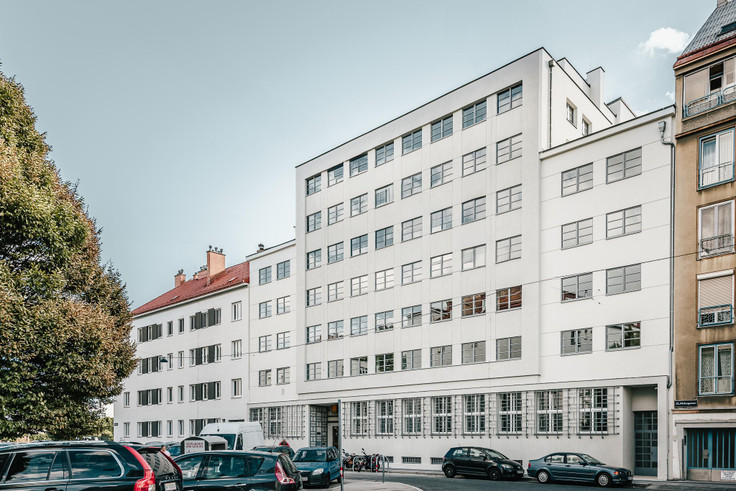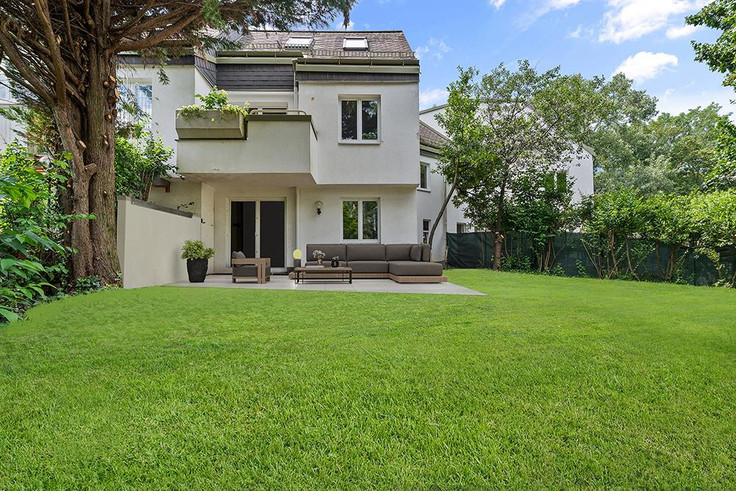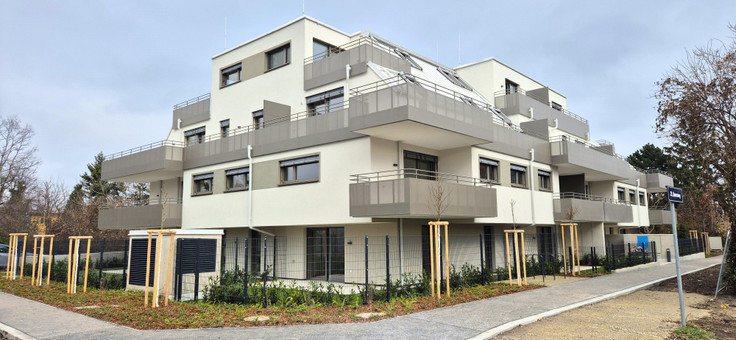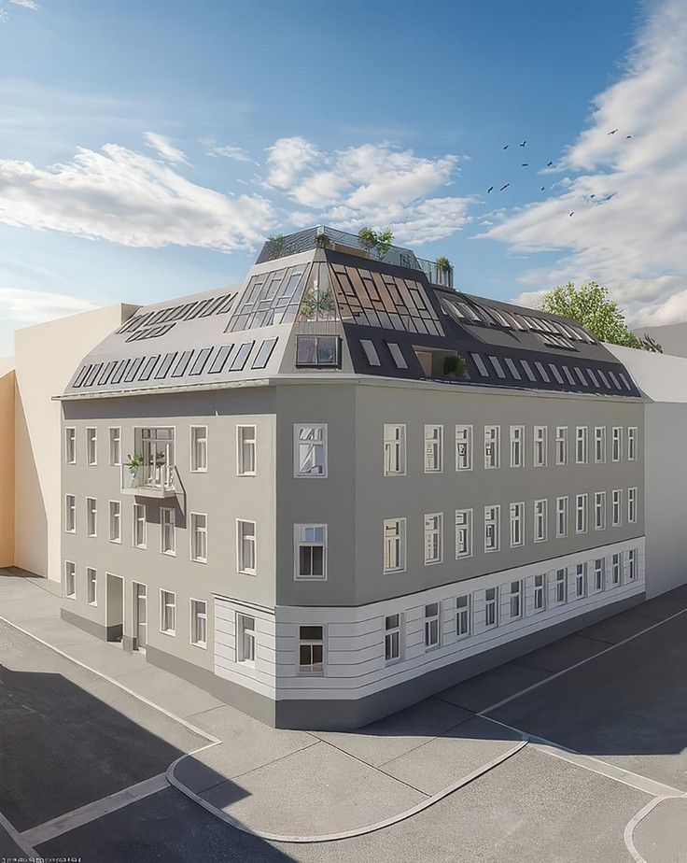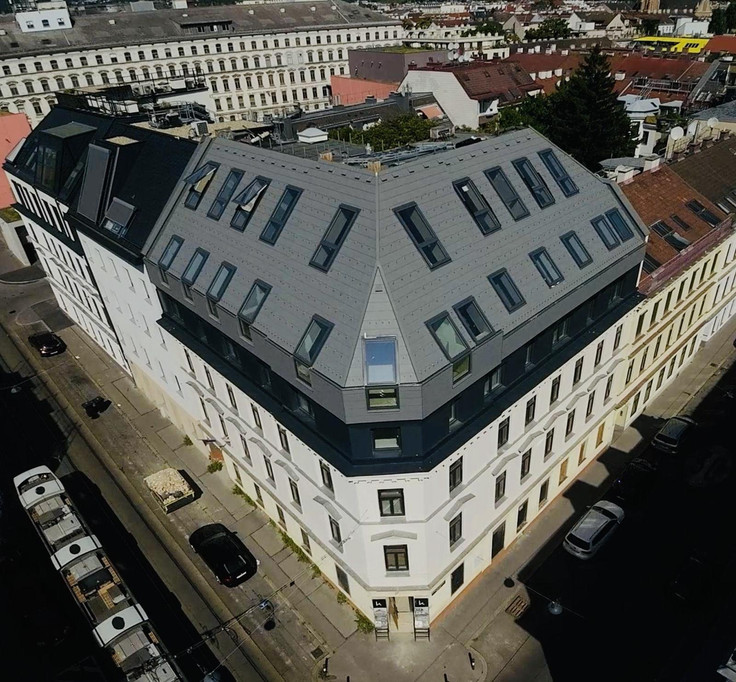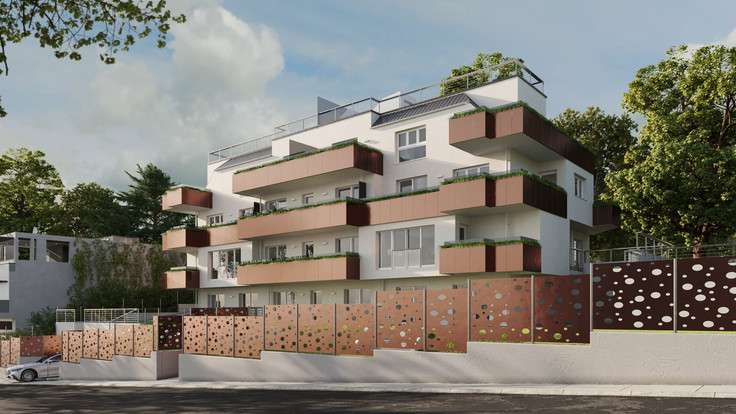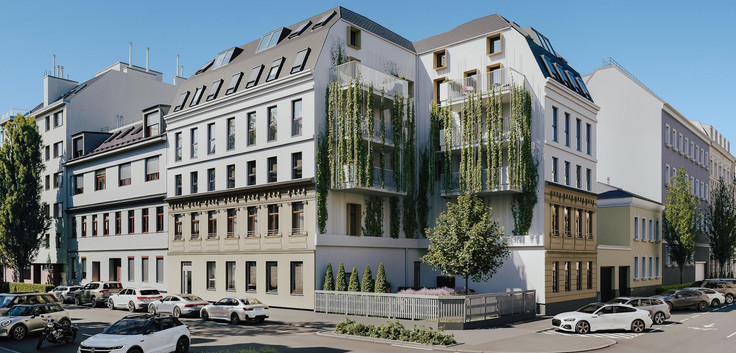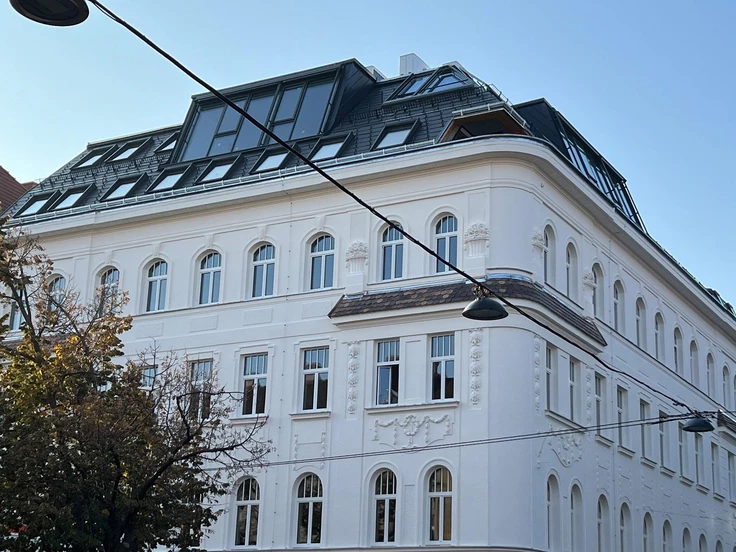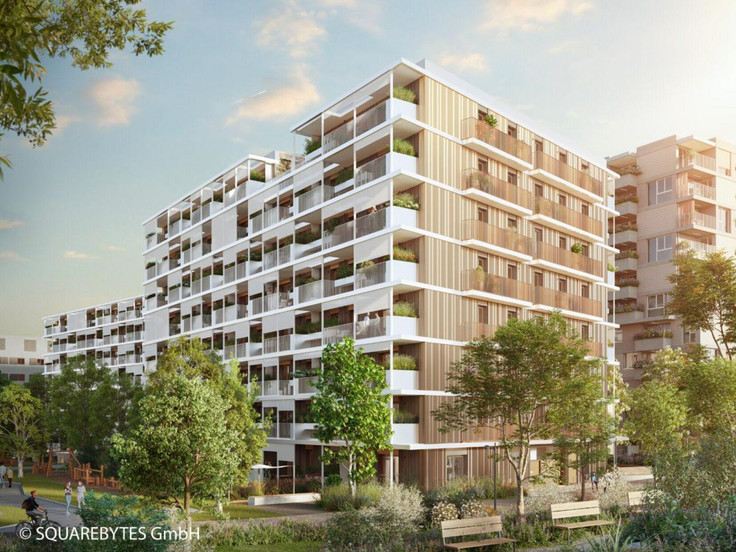Project details
-
AddressWiener Straße 52, 2103 Langenzersdorf
-
Housing typeCondominium, Investment apartment
-
Price€296,000 - €795,000
-
Rooms2 - 5 rooms
-
Living space50.92 - 117.66 m2
-
Ready to occupyUpon request
-
Units22
-
CategoryUpscale
-
Project ID27323
Features
- Balcony
- Burglar-resistant front door
- Electrical blinds
- Bicycle room
- Triple-glazed windows
- Underfloor heating
- Garten
- Shared garden
- Basement room
- Air-water heatpump
- Parquet flooring
- Photovoltaic installation
- Terrace
- Underground garage
- Preparation for e-charging station
Location

Further info
LAVITA developed by:
PRISMA Center for Location and Urban Development GmbH
For early decision makers, we offer a 6% discount on the apartment price according to the price list.
This discount applies only to the first 6 apartments for which a purchase offer is made from now on.
Residential units

Price
€299,971
Living space
52.05 m2
Rooms
2 rooms

Price
€308,510
Living space
50.92 m2
Rooms
2 rooms

Price
€339,547
Living space
56.03 m2
Rooms
2 rooms

Price
€385,300
Living space
67.7 m2
Rooms
3 rooms

Price
€395,600
Living space
67.7 m2
Rooms
3 rooms

Price
€399,717
Living space
68.06 m2
Rooms
3 rooms

Price
€409,992
Living space
67.7 m2
Rooms
3 rooms

Price
€420,891
Living space
67.7 m2
Rooms
3 rooms

Price
€421,700
Living space
72.5 m2
Rooms
4 rooms

Price
€448,663
Living space
72.5 m2
Rooms
4 rooms

Price
€516,100
Living space
82.94 m2
Rooms
4 rooms

Price
€516,300
Living space
88.77 m2
Rooms
4 rooms

Price
€549,097
Living space
82.94 m2
Rooms
4 rooms

Price
€549,323
Living space
88.77 m2
Rooms
4 rooms

Price
€549,900
Living space
88.45 m2
Rooms
4 rooms

Price
€579,607
Living space
90.34 m2
Rooms
4 rooms
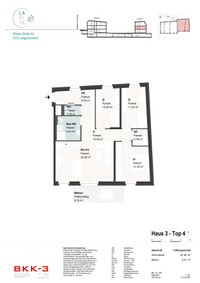
Price
€587,309
Living space
87.96 m2
Rooms
4 rooms

Price
€591,707
Living space
87.96 m2
Rooms
4 rooms

Price
€597,569
Living space
88.45 m2
Rooms
4 rooms

Price
€599,338
Living space
88.45 m2
Rooms
4 rooms
Project description


Diverse and modern homes
At Wiener Straße 52, BKK-3 Architekten are creating a contemporary residential ensemble. The refined interplay of roof forms gives the three buildings a distinctive character.
The pitched roofs along the street frontage blend harmoniously into the local surroundings. Combined with a sunny southwest-facing orientation, this results in a unique living experience.
The 22 condominiums offer diverse living options for all life stages and create a heterogeneous community: Spacious family apartments meet compact singles’ units, comfortable homes for retirement meet modern shared and couples’ apartments. Each unit features high-quality outfitting and private outdoor space in the form of balconies, terraces, or gardens. Communal areas in the shared garden foster neighbourly interaction, with raised beds, seating, and play areas encouraging social exchange and relaxation.
(Bio)diversity also plays a central role in the landscape design. Green roofs and native plantings provide valuable habitats for local wildlife and promote biodiversity. The sustainable overall concept is rounded out by an efficient, fossil-free energy supply (air-to-water heat pump) and robust brick construction with excellent thermal insulation. Provision for e-mobility charging stations and photovoltaic systems ensures contemporary and future-ready living.

Sustainability—our promise to future generations
Building concept
- Air-to-water heat pump
- Underfloor heating and surface cooling
- Electrically operated external blinds
- Photovoltaic system
- Extensively greened roof surfaces
- Durable and sustainable thanks to high-quality outfitting and well-designed layouts
Mobility concept
- Short distances thanks to the central, well-connected location
- Public transport in the immediate vicinity (bus & rail with connections to Vienna)
- Underground parking (e-charging station preparation included)
- Covered indoor bicycle storage
- Stroller and bicycle storage room
Outdoor and green space concept
- Communal garden with high-quality seating for interaction, relaxation, and community life
- Well-designed children’s play areas
- Natural garden landscaping to support biodiversity
- Raised beds for residents’ use

Where city meets countryside
Urban life and nature, cityscape and green space: The boundaries between these worlds are more fluid than they seem—and Langenzersdorf is the perfect example. Located in the Weinviertel region of Lower Austria between the northern banks of the Danube and Bisamberg, the municipality offers a rich array of recreation, culture, and leisure opportunities. The location combines village charm with close proximity to Vienna.
In terms of infrastructure, the site offers strong urban amenities. Shops, pharmacies, restaurants, preschools, and schools are all within walking distance. For longer trips, public transport offers excellent connections. Bus line 850 stops right outside the front door and connects to the surrounding area as well as to Vienna Floridsdorf. From the nearby train station, the S-Bahn (lines S3/S4) runs to Vienna every 15 minutes. Vienna’s city center is thus just 15 minutes away by public transport or a short drive by car.

LAVITA at a glance
LAVITA consists of
A three-part residential ensemble including:
- 22 condominiums (2–5 rooms)
- Private gardens, terraces, and balconies
- Shared garden, bicycle and stroller storage room
- Car parking in the on-site garage
Developed by
PRISMA Zentrum für Standort- und Stadtentwicklung GmbH
VIENNA Policenter
Mariannengasse 10
1090 Vienna
Legal notice: the information on the construction project is an editorial contribution by neubau kompass AG. It is for information purposes only and does not constitute an offer in the legal sense. The content offered is published and checked by neubau kompass AG in accordance with § 2 TMG. Information on any commission obligation can be obtained from the provider. All information, in particular on prices, living space, furnishings and readiness for occupancy, is provided without guarantee. Errors excepted.

















