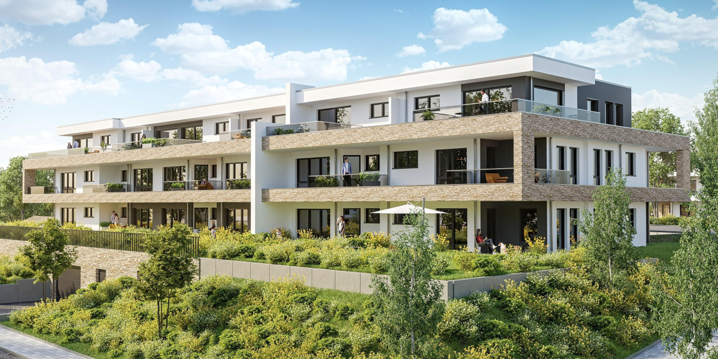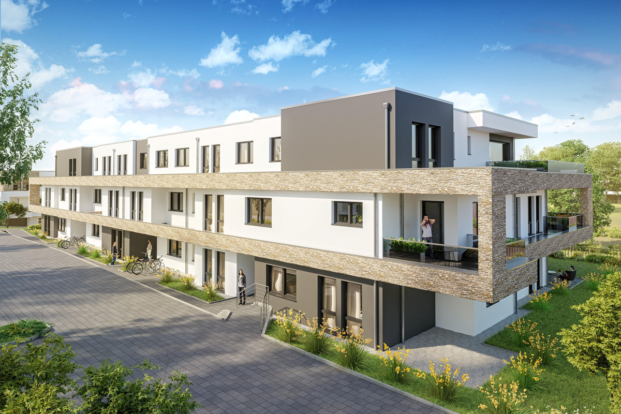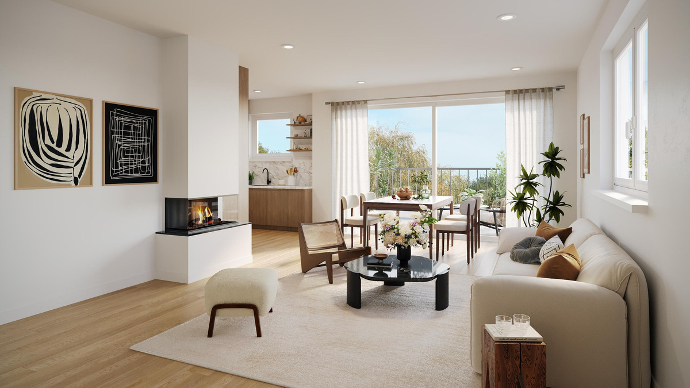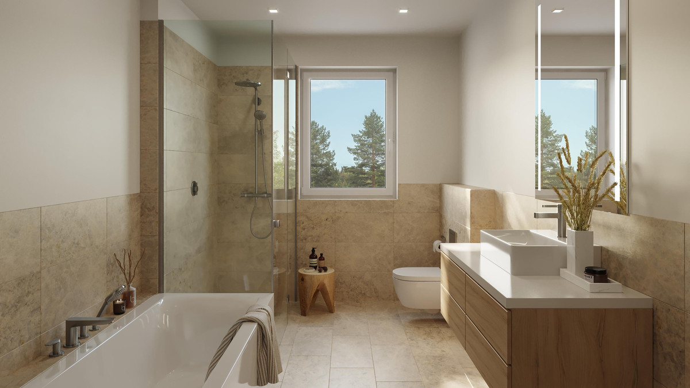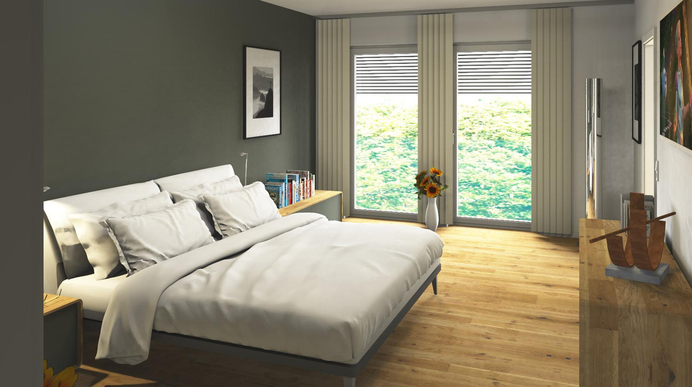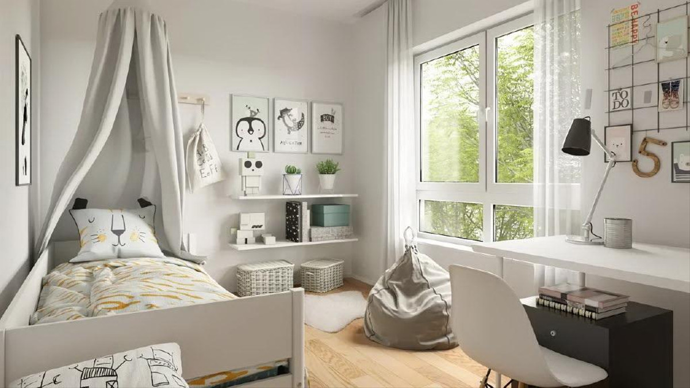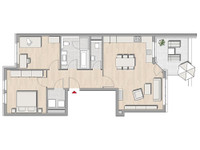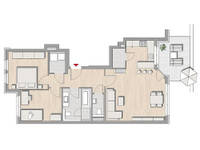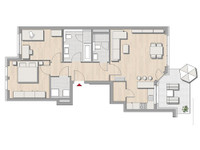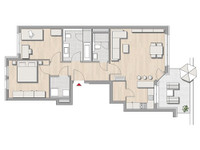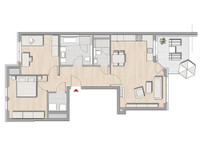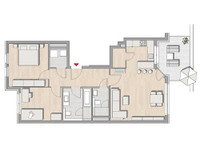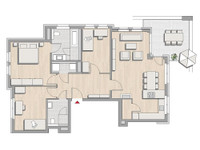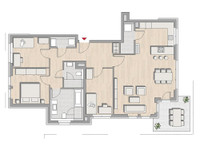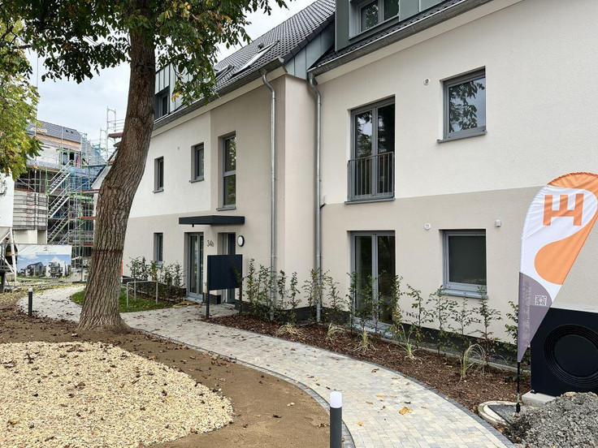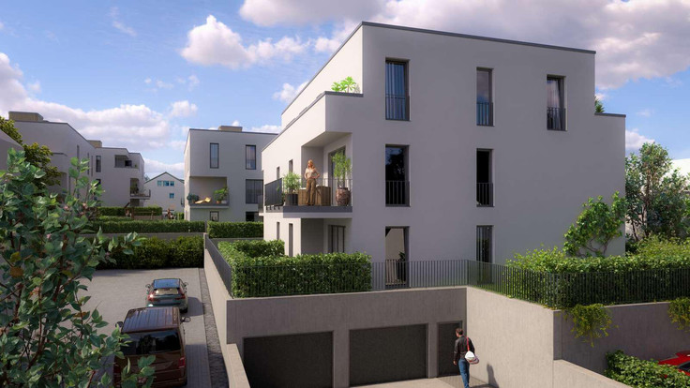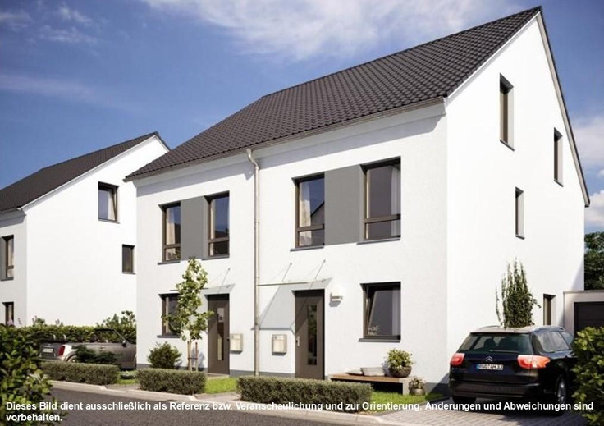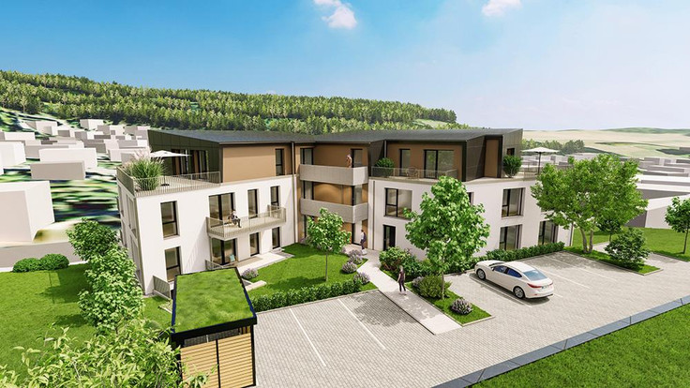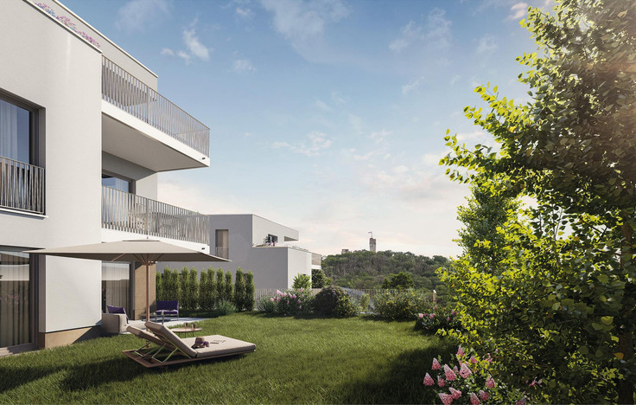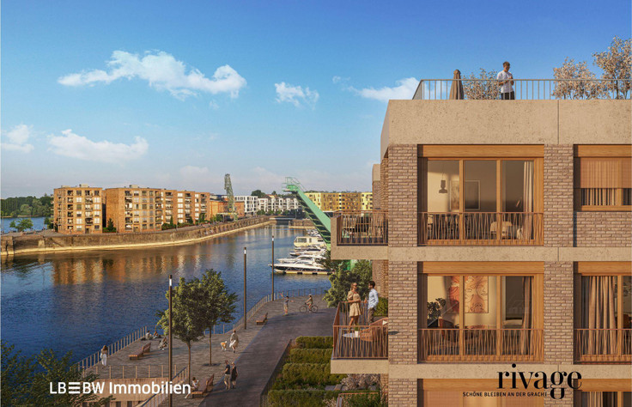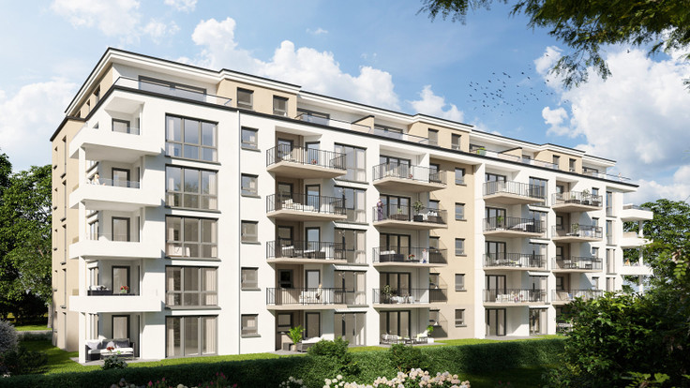Project details
-
AddressKönigshofener Straße 16, 18+20, 65527 Niedernhausen
-
Housing typeCondominium
-
Price€354,900 - €642,600
-
Rooms2 - 4 rooms
-
Living space66.17 - 117.38 m2
-
Ready to occupyFeb 28, 2027
-
Units18
-
CategoryUpscale
-
Project ID27773
Features
- Elevator
- Floor-level shower
- Rooftop terrace
- Burglar-resistant windows
- Electrical external blinds
- Underfloor heating
- Fireplace
- Basement room
- Loggia
- Photovoltaic installation
- Soundproofing
- Daylight bathroom
- Underground garage
- Video intercom
- Heat pump
Location

Further info
Purchase price for parking space:
Single underground garage: €50,000 to €55,000
Double underground garage: €31,500 to €40,000
Parking space: €7,000
Residential units
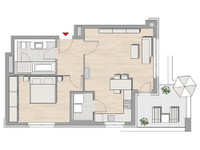
Price
€354,900
Living space
66.17 m2
Rooms
2 rooms
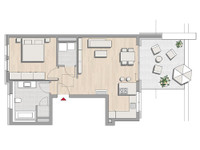
Price
€381,700
Living space
68.3 m2
Rooms
2 rooms
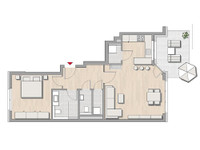
Price
€385,300
Living space
70.79 m2
Rooms
2 rooms
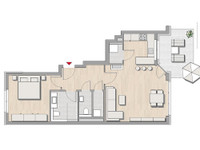
Price
€385,300
Living space
70.79 m2
Rooms
2 rooms
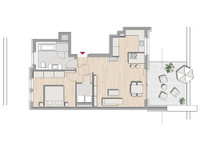
Price
€395,000
Living space
68.55 m2
Rooms
2 rooms
Project description
Niedernhausen, Königshofener Straße 16, 18+20
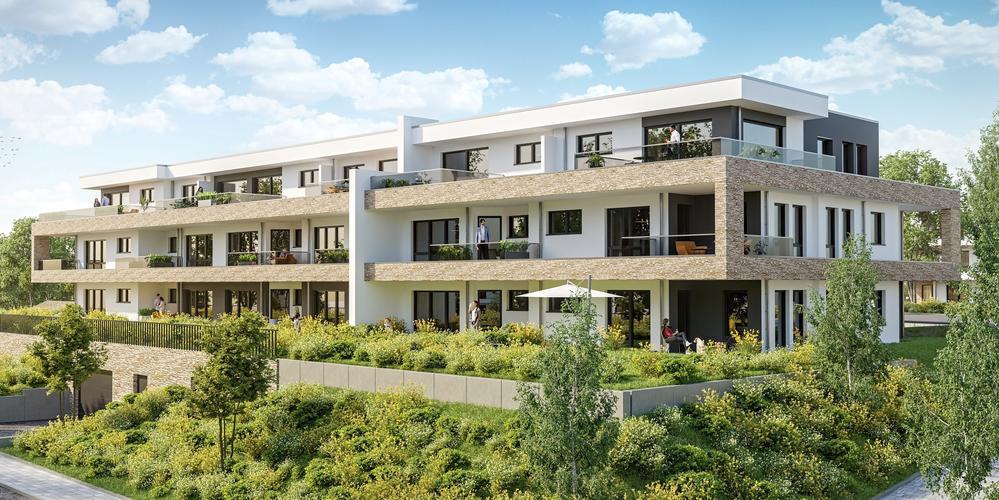

The new Farnwiese development area is located on the left side at the entrance to Niedernhausen coming from the direction of Idstein via the L3026. In just a few minutes' walk you reach the train station, with good connections to Frankfurt (S2), as well as with the regional train to Wiesbaden or Limburg. The center with all shops is also in the immediate vicinity.
The project
The architecture
The 3-story apartment building wins through the clear structure of the facade. The apartments impress with their successful connection of light, exclusivity and optimal usability. The effect of the floor-to-ceiling windows with fine subdivision is emphasized by the transparent balcony balustrades. Colors, shapes and materials are coordinated. A special atmosphere is created in the recessed floor apartments.
The construction method
The building is being constructed in solid masonry and meets all requirements according to GEG 2024. Foundations and floor slab in concrete. The exterior walls as well as the load-bearing interior walls are made of calcium silicate or reinforced concrete. The floor slabs consist of reinforced concrete. The floor stairs are also made of reinforced concrete. They are covered with polished granite steps. A thermal insulation composite system (WDVS) is applied to the exterior masonry.
The entrance system made of light metal profiles and insulated glass door made of safety glass receives an electric door opener as well as door closer and door holder.
The outdoor facilities
The driveways and footpaths are paved. The remaining plot area is seeded with lawn. Solitary trees and shrubs are planted.
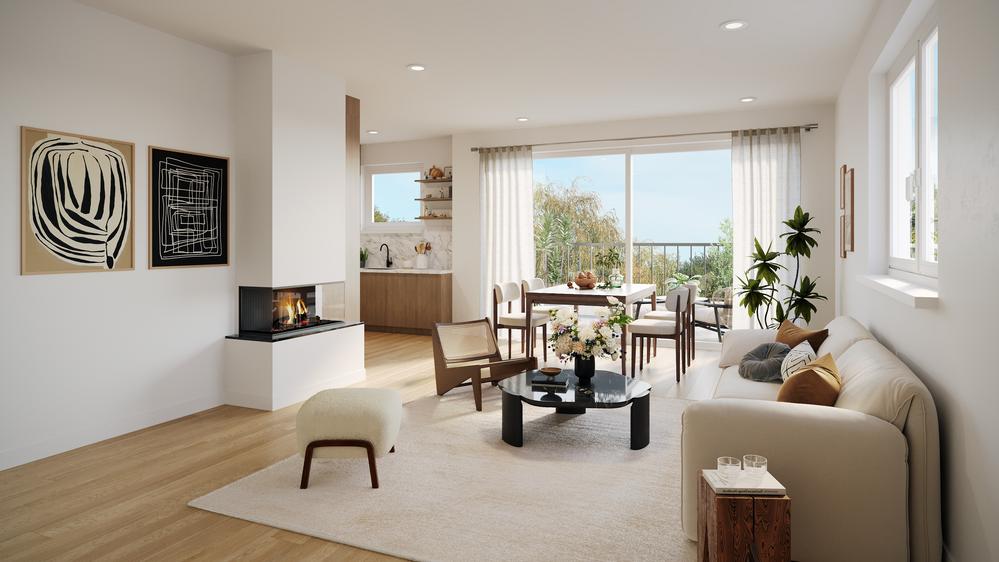
The outfitting
What you can build on
- Windows and doors
- Plastic windows with thermal insulation glazing are used. The fittings as single-hand turn-tilt or single-hand turn fittings in concealed design. The windows in the ground floor apartments and the windows in the area of the loggias and roof terraces on the upper floor receive burglar-resistant fittings. All windows, loggia and terrace and roof terrace doors of the apartments in the vertical facade receive electrically operated venetian blinds made of powder-coated aluminum. The bathroom and WC windows in the facade are executed in frosted glass.
- The apartment entrance doors in sound-insulating design receive a wide-angle peephole. For your security, a multi-point locking system as well as an intercom system with integrated video surveillance system are provided.
- Bathrooms and WCs
- The bathrooms and WCs are executed room-high in the shower area and the remaining walls up to the top edge of the pre-wall. The bathrooms are equipped with bathtub and shower. The floor-level tiled shower area with drainage channel and tiled trough receives a clear glass shower partition.
- An illuminated mirror is mounted above the washbasin in the same width.
- The bathrooms, shower rooms, WCs and utility rooms receive tiled floors.
- Floor and wall design
- The living, cooking, children's and sleeping areas as well as the hallways and storage rooms receive floor covering according to sample with matching skirting board.
- Ceilings and walls of the apartments are wallpapered with woodchip wallpaper and painted white.
- Building technology and electrical installation
- The apartment is equipped with a multimedia distribution box as well as a large number of electrical switches (large-area switches) and sockets.
- In each apartment there is a data socket for telephone and internet as well as a TV cable connection.
- Heating and energy
- In each apartment, an exhaust air heat pump for hot water preparation for heating and ventilation is installed in the utility room.
- A photovoltaic system for electricity generation is installed on the roof.
- The rooms of the apartments are heated with underfloor heating. Temperature control is individual in each room.
- The apartments receive an electrically operated fireplace in the style of an open fireplace.
- Communal areas and basement
- Each apartment includes a cellar room.
- A common room is available for the residents of the house.
- Elevator and security
- Three passenger elevators for up to 8 people connect all floors of the building. The elevator is accessible without steps from the basement level, the house entrances and on the floors.
- To increase your security, access from the underground garage to the house is alarm-secured.
To make it easier for you to choose among the samples and colors, we have set up a sample area in our premises. Here you can select what is right for you in peace with professional advice.
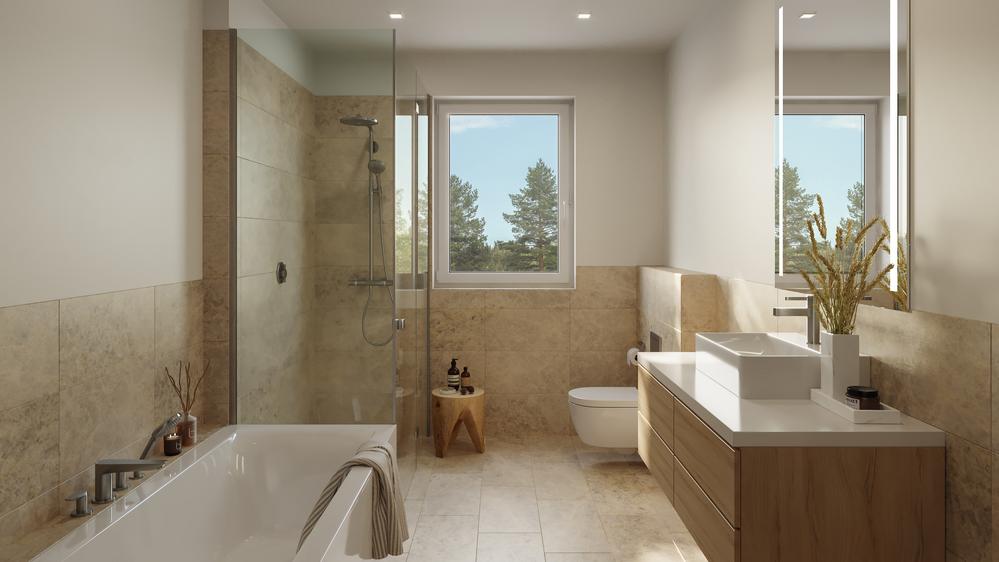
Niedernhausen
Rhine-Taunus nature park
Niedernhausen is located in the Rhine-Taunus nature park, in the western part of the Rhine-Main area and directly borders the state capital Wiesbaden. Due to good infrastructure and excellent transport connections, the municipality is very popular as a place to live. With the S-Bahn you can reach the surrounding metropolises of Frankfurt and Wiesbaden in under 30 minutes as well as Frankfurt am Main Airport. Those who live here have everything that makes life in a small town pleasant.
A remarkable structure is the Theißtal bridge. It spans the Theißtal – one of the popular hiking destinations in the region. From there, hiking trails lead to many destinations in the Lower Taunus. There is ample space for your leisure activities, such as the heated forest swimming pool, the tennis hall as well as tennis courts, fishing at the forest lake in the Theißtal, shooting sports facility, bowling alley and sports and playgrounds as well as various fitness studios. Cultural institutions such as the municipal library, Autalhalle and the Alte Kirche center are also available.
Doctors of almost all specialties, pharmacies, schools, kindergartens and daycare centers as well as specialty shops and supermarkets are in the immediate vicinity.

Energy certificate
Download energy certificate Königshofener Straße 16, 18+20 (PDF, 257 KB)
Legal notice: the information on the construction project is an editorial contribution by neubau kompass AG. It is for information purposes only and does not constitute an offer in the legal sense. The content offered is published and checked by neubau kompass AG in accordance with § 2 TMG. Information on any commission obligation can be obtained from the provider. All information, in particular on prices, living space, furnishings and readiness for occupancy, is provided without guarantee. Errors excepted.
