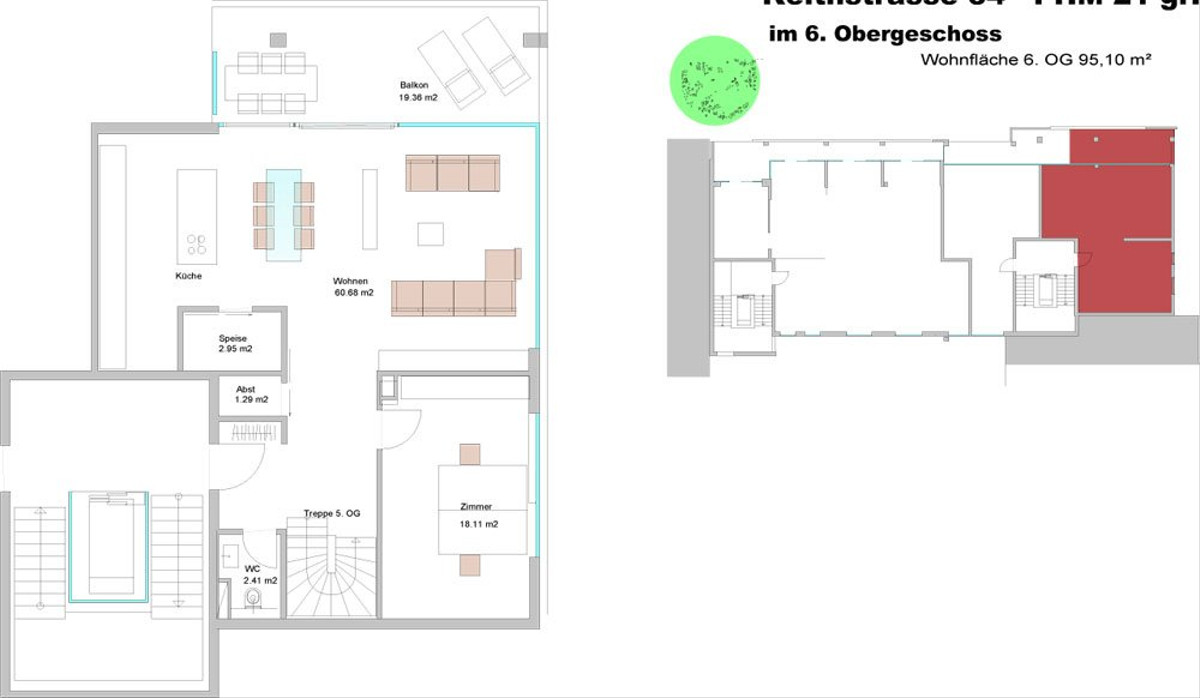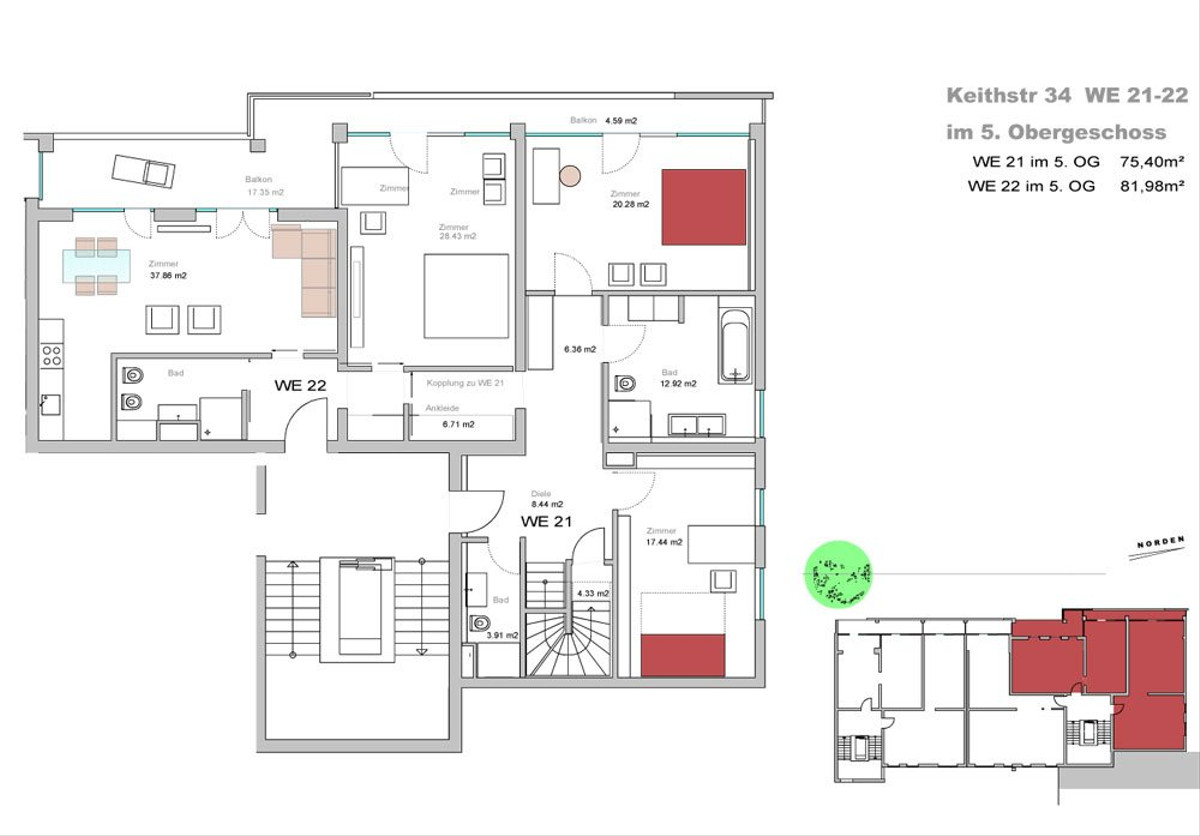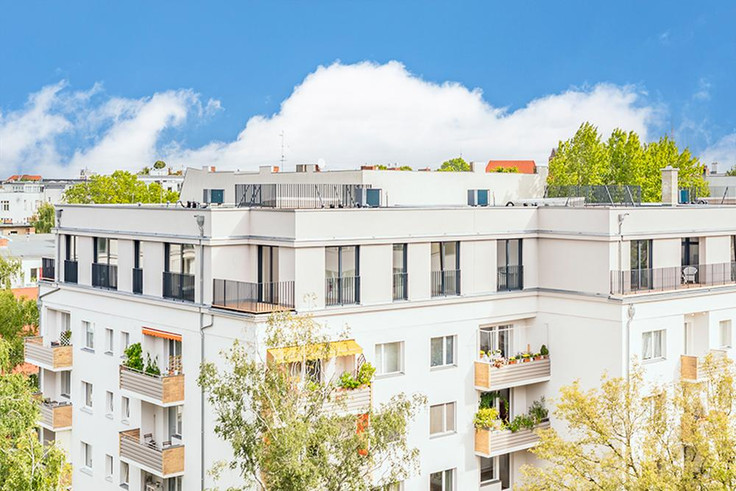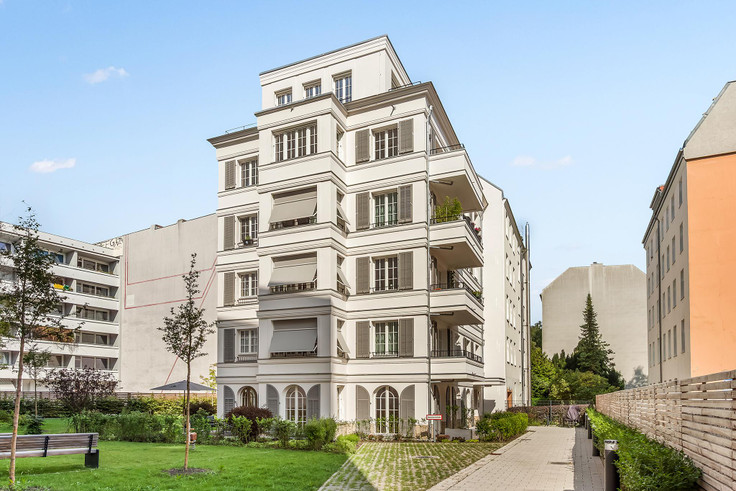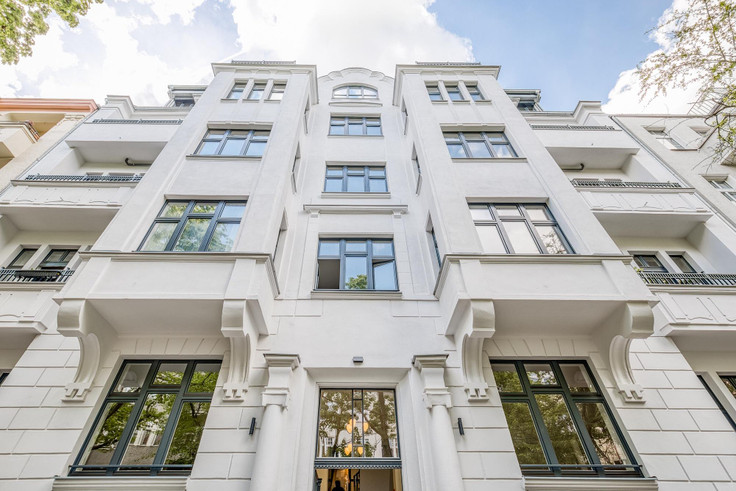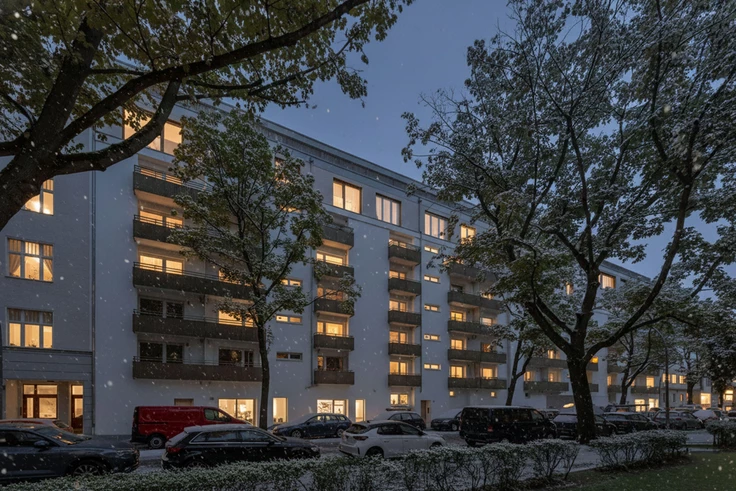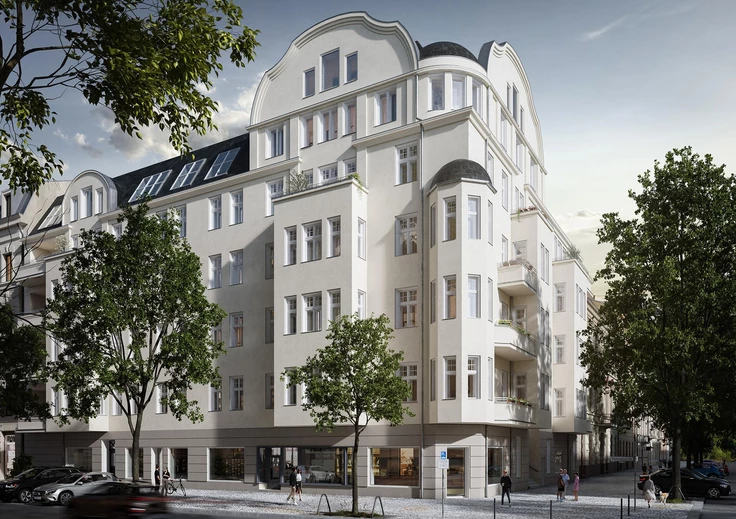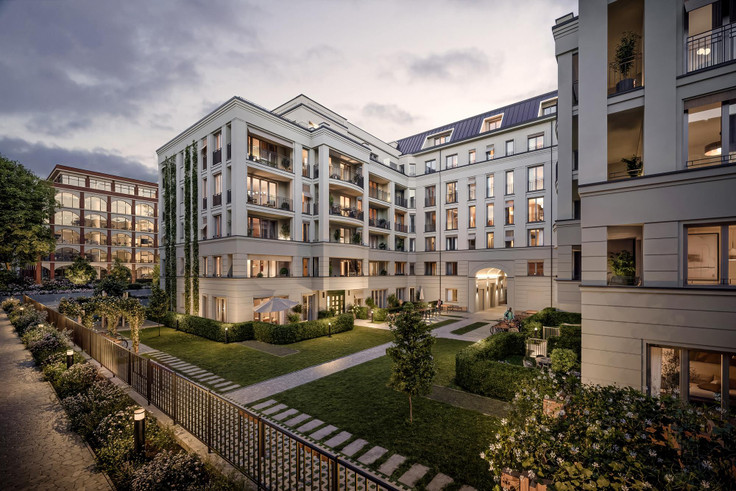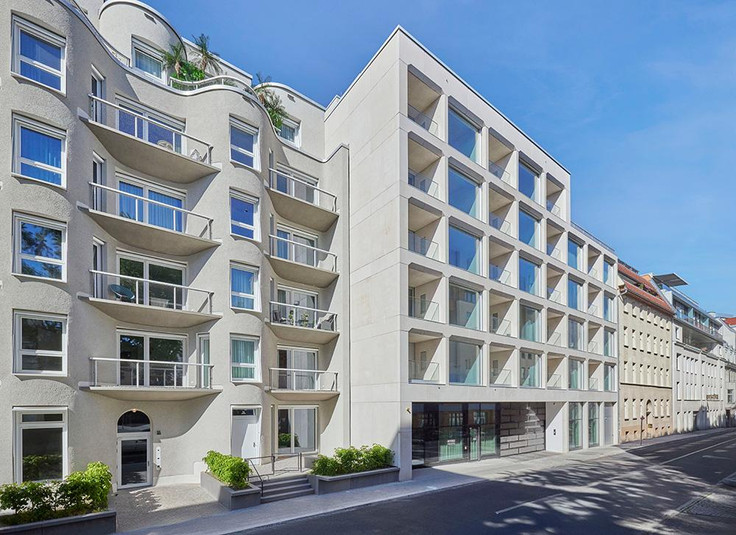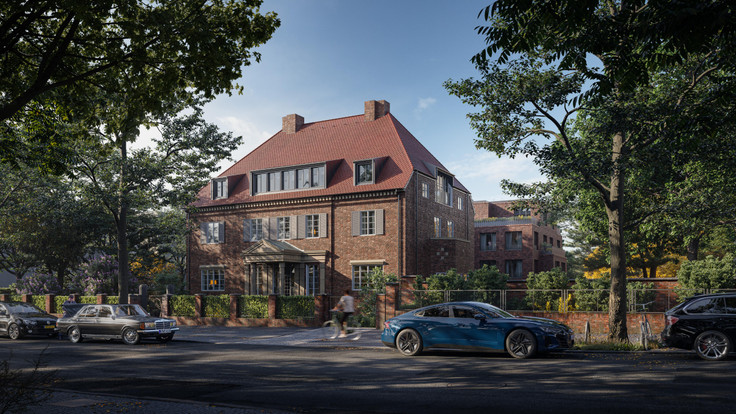This building project is sold out.
Project details
-
AddressKeithstraße 34, 10787 Berlin / Tiergarten
-
Housing typePenthouse
-
Price€1,710,500 - €4,576,000
-
Rooms4 rooms
-
Living space155.5 - 416 m2
-
Ready to occupyImmediately
-
Units31
-
CategoryLuxury
-
Project ID12872
Features
- Barrier-free
- Triple-glazed windows
- Underfloor heating
- Loggia
- Parquet flooring
- Terrace
Location

Project description
Sales office and Showroom:
Keithstraße 39
10787 Berlin
The Architectural Concept
This construction is taking place at the scale and resolution of the best modern urban architecture in order to formulate an independent new centre-city residential situation. Each and every structure receives an individualised look and feel. At the same time, these parts are harmonised with the whole. With the historic building acting as an anchor, a remarkable dialogue between modernity and tradition emerges.
Framed by historic buildings, this is an exclusive corner ensemble with a large, lovingly designed garden. This new Inside-Outside property realises the ideal of a quiet yet absolutely central residential solution. Living here means a secure and warm home – calm on the "INSIDE" – and the inspiration of the capital – the buzz of the metropolis on the "OUTSIDE". Close collaboration between architect and developer means intensive engagement with the needs and wants of buyers. You'll receive a customised apartment that leaves nothing to be desired. We are happy to advise you on the best choice of materials and colours! Visit our new showroom, check out our exclusive pre-selected design lines and begin to think about how you want to live later. In the ensemble's central courtyard, a themed garden planted with grasses and bamboo remains accessible only to residents and is a place to relax in inviting seating areas or interact with family and community.
Architekten: sn-p architektur und projekt GmbH.

The Property
The elaborate architectural design of the new building's "shell" takes on a sculptural theme through a carefully chosen concrete/steel/glass/stone materiality that stages a subtle play of light and shadow over the facade's various openings and projections.
With a residential offering consisting of 28 two- to five-room apartments, 3 penthouses and 2 commercial units in a central but quiet west-facing location between KaDeWe and Tiergarten, this new housing complex will cater to all requirements. In addition to classic floor plans, bespoke living solutions with open kitchens and spacious living areas are offered.
A variety of layout variants can be combined on all floors. Almost every apartment has a spacious outdoor area in the form of a balcony or terrace.
Intelligent floor plans create generous interior concepts thanks to the economic use of spatial resources. Service facilities are kept out of sight while outdoor areas are kept private. This is exclusive architecture that is sensitive to your needs. Barrier-free building methods make for a very attractive residences for elderly and differently-abled people. The themed garden in the interior courtyard, freshly planted with grasses and bamboo, is for the exclusive use of residents and ensures a peaceful home. The guiding principles behind the choice of materials and surface detailing throughout both living and sanitary areas such as bathrooms are those characteristic of timeless elegance. Tall doors provide a sense of space and allow smooth transitions between individual living spaces. The walls are finely plastered and given a light coat of paint.
We favour the use of timeless materials and emphasise clear and classic design. IN bathrooms, for instance, brand-name, quality ceramics are in place for long-lived value.
Features & Outfitting: Penthouses
- Exclusive bathrooms with first-class amenities (large-format tiles, natural stone and porcelain stoneware)
- Panoramic windows with triple glazing
- Spacious, west-facing balconies or loggia: outdoor living concepts designed to create outward flow from the interiors
- Motorised external venetian blinds or vertical awnings
- Vertical awnings on the 5th floor (vertical awnings can optionally be used on the west-facing side instead of external blinds)
- Solid wood parquet floors in various types of wood, alternatively natural stone or wood-effect tiles in modern formats
- Underfloor heating with low flow temperature for healthy comfort
- Colour video intercom in entrance areas for high-level security
- Room heights of up to approx. 2.85 m. with partially suspended ceiling
- User-independent domestic ventilation option
- Elevator from the basement to the front door of the apartment for maximum convenience
Features & Outfitting: Apartments
- Exclusive bathrooms with first-class amenities (large-format tiles, natural stone and porcelain stoneware)
- Panoramic windows with triple glazing
- Spacious, west-facing balconies or loggia: outdoor living concepts designed to create outward flow from the interiors
- Vertical awnings on the 5th floor (vertical awnings can optionally be used on the west-facing side instead of external blinds)
- Solid wood parquet floors in various types of wood, alternatively natural stone or wood-effect tiles in modern formats
- Underfloor heating with low flow temperature for healthy comfort
- Colour video intercom in entrance areas for high-level security
- Room heights of up to approx. 2.70 m. with partially suspended ceiling
- User-independent domestic ventilation option
- Elevators to all levels from the basement

Centrally located in the luxurious and lively scene of Berlin's West End
Environment - Culture - Nature

Further Information:
Construction completion is 01.12.2018!
We are happy to arrange a personal meeting with you in our showroom at Keithstraße 39, 10787 Berlin – just a few metres away from the construction site itself.
Legal notice: the information on the construction project is an editorial contribution by neubau kompass AG. It is for information purposes only and does not constitute an offer in the legal sense. The content offered is published and checked by neubau kompass AG in accordance with § 2 TMG. Information on any commission obligation can be obtained from the provider. All information, in particular on prices, living space, furnishings and readiness for occupancy, is provided without guarantee. Errors excepted.






