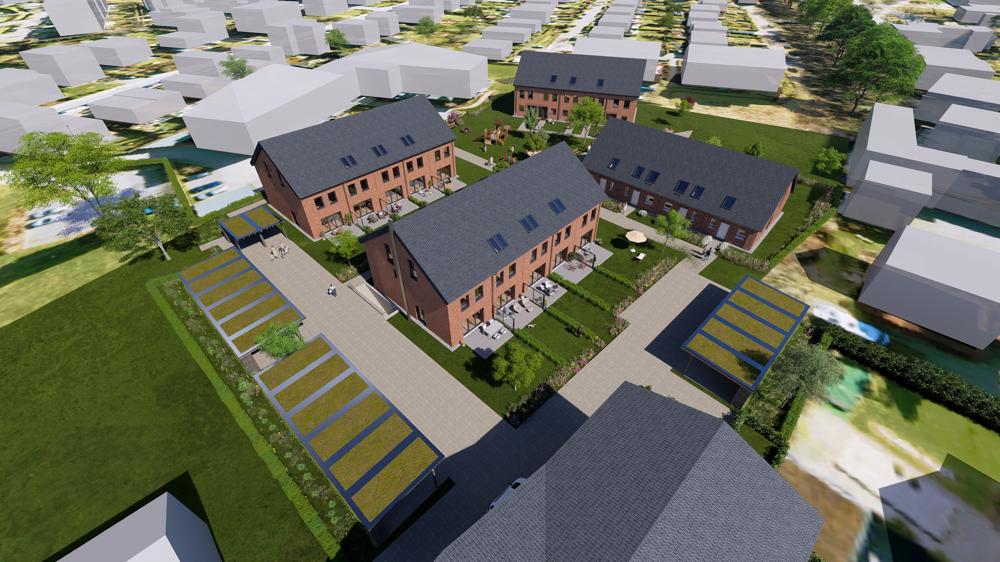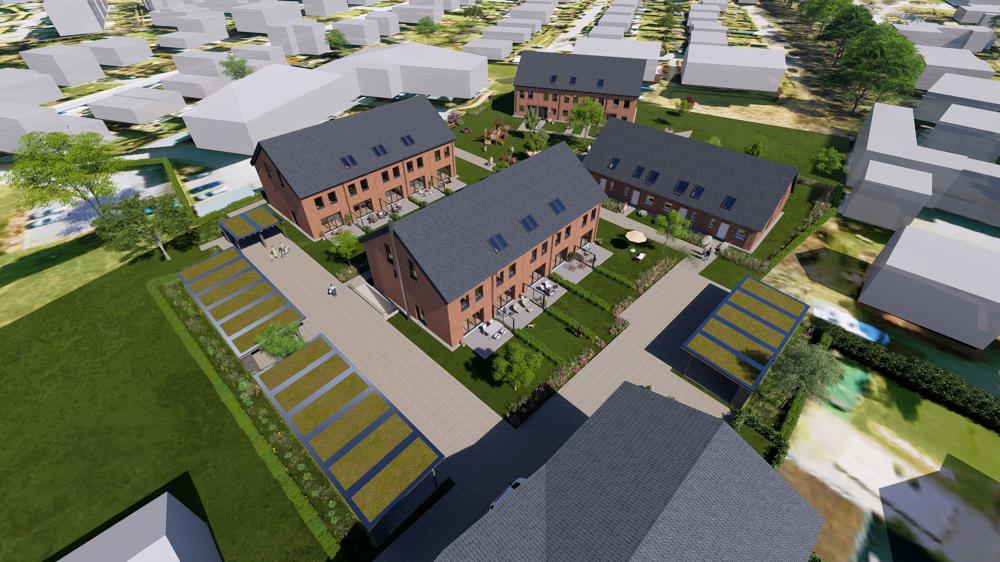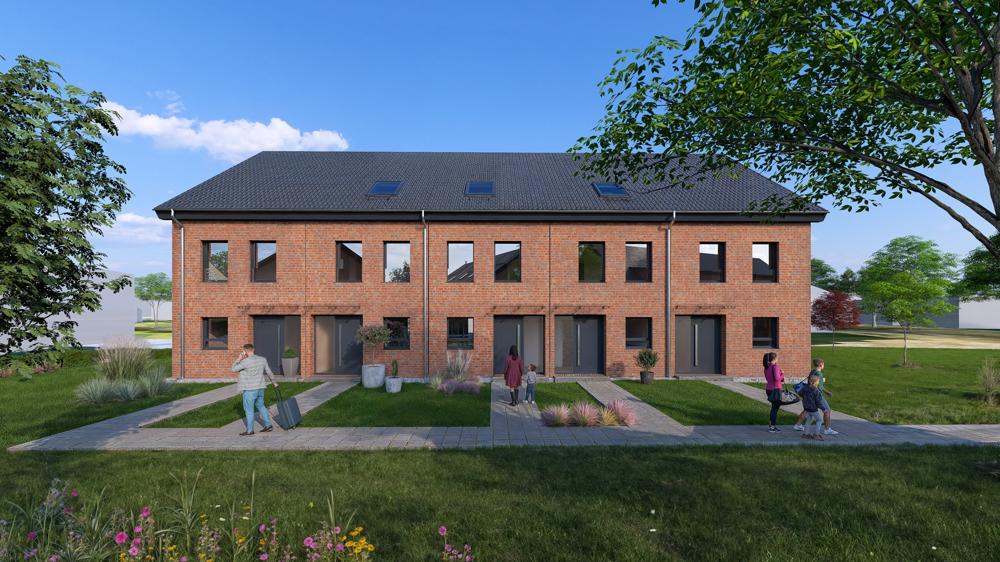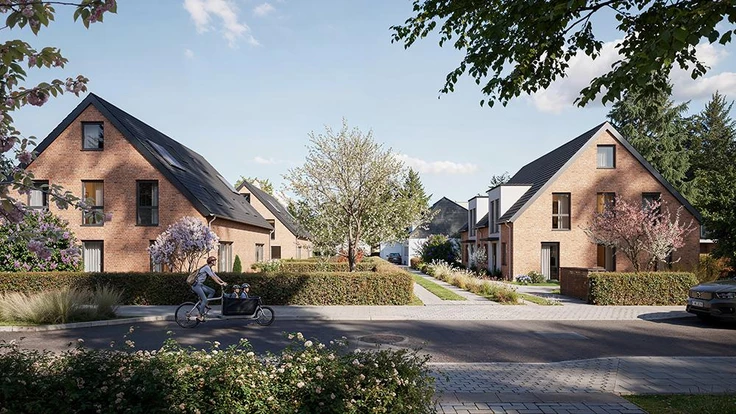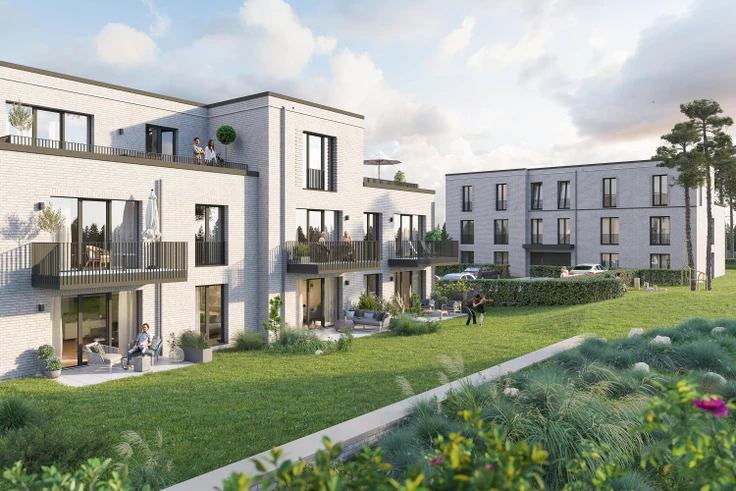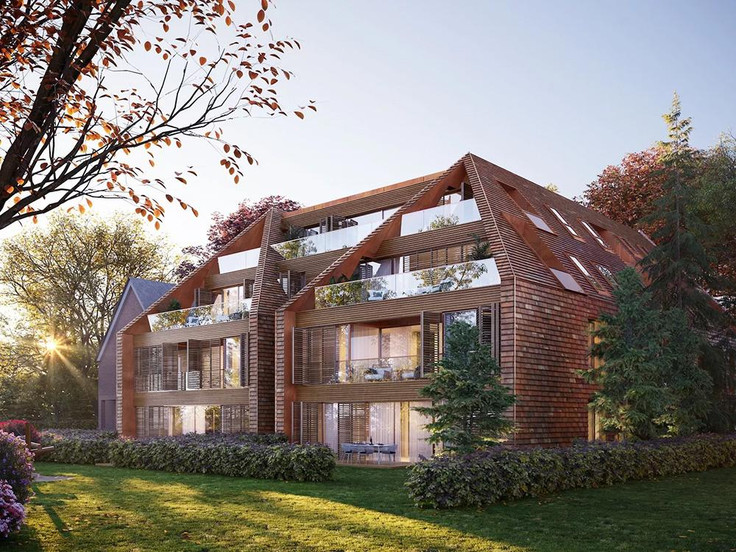Project details
-
AddressIm Ellernbusch, 22397 Hamburg / Duvenstedt
-
Housing typeTerraced house, Townhouse, House
-
Price€499,900 - €789,900
-
Rooms5.5 rooms
-
Living space127 - 142 m2
-
Ready to occupyest. End of 2026
-
Units19
-
CategoryUpscale
-
Project ID26962
Features
- Storage room
- Bathtub
- Carport
- Guest toilet
- Pellet heating
- Terrace
Location

Further info
2nd construction phase: new build construction of 5 townhouses
Residential units
Project description

Hamburg-Duvenstedt | Im Ellernbusch
Sustainable living with style – modern townhouses in KfW 55 standard
Our townhouses in the quiet residential location of Hamburg-Duvenstedt have approximately 127 m² to 142 m² living space. The district combines nature-oriented living with good connections and high quality of life. The house itself offers plenty of space for families and couples - distributed across 4 - 5.5 rooms with a well-thought-out floor plan. Large window surfaces ensure bright, friendly rooms that impress with high-quality outfitting. On the ground floor is the open living-dining and kitchen area with access to the terrace and private garden share, while shutters on all windows offer additional living comfort.
The hallway on the ground floor, the kitchen, the bathroom, and the guest toilet are equipped with modern tiles. On the ground floor, in addition to the spacious, open kitchen area, there is a bright living room and a modernly equipped guest toilet.
On the upper floor there are two bedrooms each with deep windows that let in plenty of daylight. The bathroom is fully equipped with a shower, bathtub, washbasin, toilet, and modern fittings from well-known manufacturers. A washing machine connection is available in the adjacent storage room.
Two additional living rooms are located on the loft level of the house. Through our variable floor plan options, you can have, for example, an additional storage room, a shower bathroom, or a large, bright studio planned here. The option of a roof peak expansion for additional storage space is also available.
The windows and doors are kept in elegant anthracite on the outside and in classic white on the inside to ensure a stylish appearance and high sound insulation.
Each house has its own terrace. A carport with preparation for e-mobility - partly with integrated storage room for garden equipment and bicycles - must be purchased separately. A communal pellet heating system ensures efficient heat supply.
Note: illustrations show samples and may contain special requests. Subject to change.
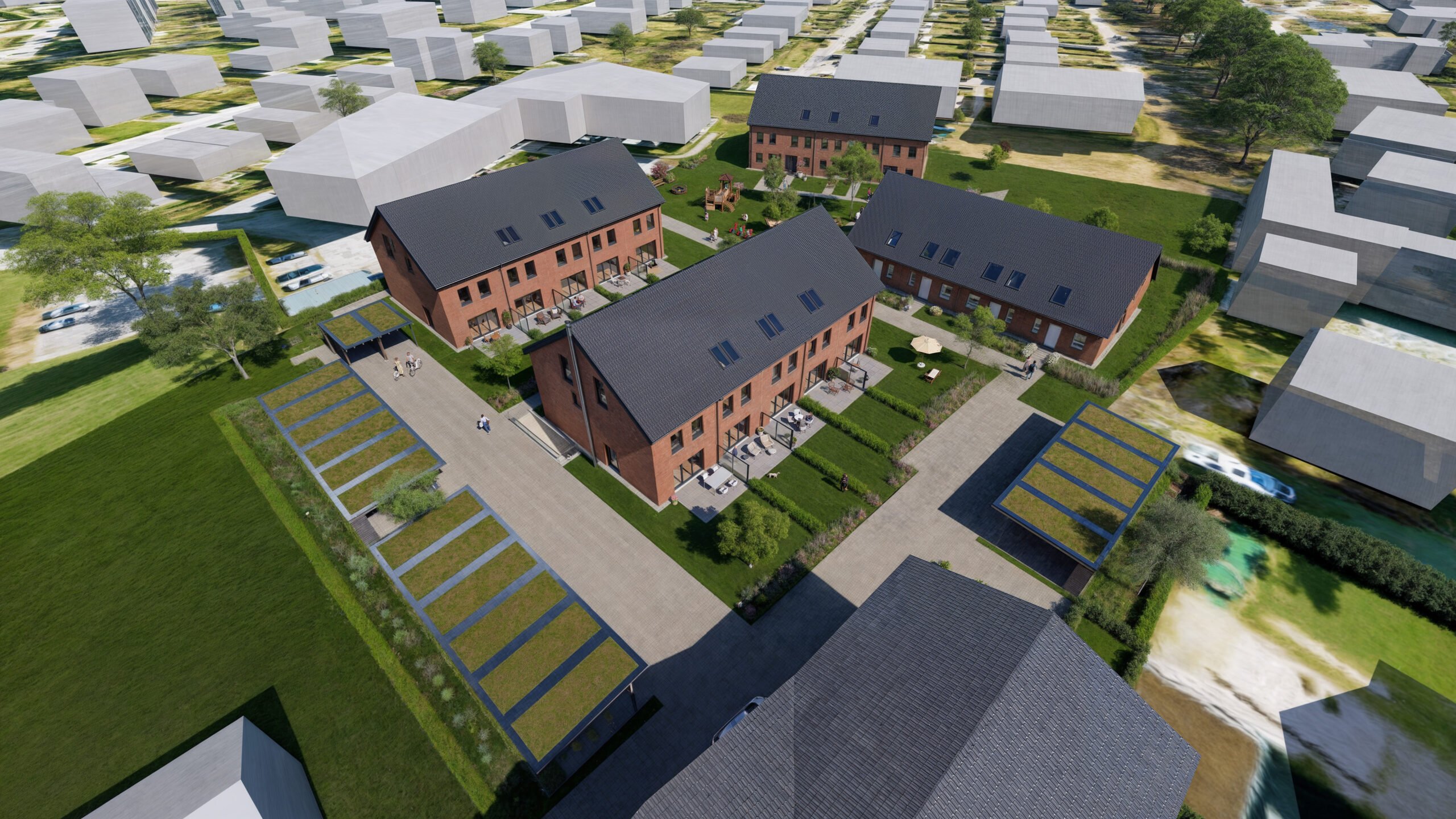
House type 128 SD 35 | BFT
- Approx. 127 m² living space*
- Approx. 249 m² - 388 m² property
- 5.5 rooms
- 3 floors

House type 145 SD 35 | BFT
- Approx. 142 m² living space*
- Approx. 307 m² property
- 5.5 rooms
- 3 floors
*Living spaces may vary depending on the project.
The visualizations are for illustration purposes and partially contain special requests. Subject to change and errors.
The special features of the project | outfitting
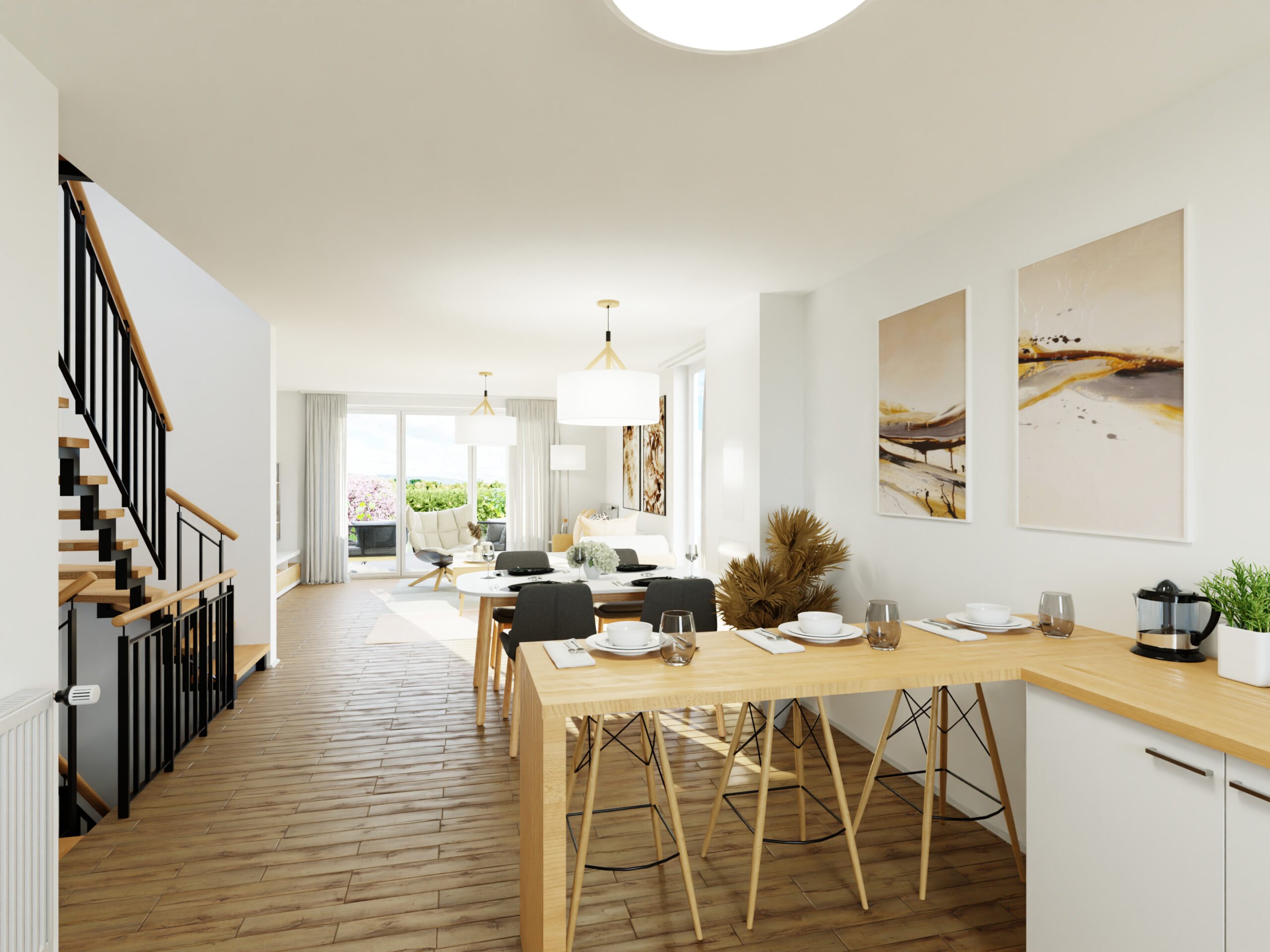
Already included in the purchase price (excerpt from construction and performance description):
- Communal pellet heating
- Terrace and private garden share
- Residential ventilation system
- Electrical installation incl. LAN cabling
- External shutters on windows (excluding roof windows)
- Windows & front door anthracite (outside)
- Total external wall thickness incl. insulation 37 to 43 cm. Depending on wall construction.
- Double party wall
- Carports partially with storage room
- Windows and doors in anthracite / white inside
- Floor coverings in cost-saving self-performance, painting work is also carried out by the buyers themselves.
The location | Hamburg Duvenstedt

Located in the idyllic Hamburg district of Duvenstedt, the "Im Ellernbusch" residential area offers a perfect combination of nature-oriented living and good infrastructure. Surrounded by green landscapes and the picturesque Alster meadows, the area is ideal for nature lovers who value a quiet environment. Numerous walking and cycling paths as well as nearby nature reserves make Duvenstedt a popular place to live for families and those seeking recreation.
Nevertheless, all important facilities for daily life are only a few minutes away: supermarkets, bakeries, pharmacies, as well as various restaurants and cafés are in the immediate vicinity. Families benefit from excellent educational infrastructure, with kindergartens, primary schools, and secondary schools in the area.
Duvenstedt is also attractive for commuters: connections to Hamburg's city center are provided via the HVV with bus and subway, while car drivers can reach the city or the surrounding area in a short time via the nearby B432 and the A7. Thus this location offers a successful balance between connection to nature and urban accessibility – ideal for all those who seek a quiet home with comfortable connections.
Legal notice: the information on the construction project is an editorial contribution by neubau kompass AG. It is for information purposes only and does not constitute an offer in the legal sense. The content offered is published and checked by neubau kompass AG in accordance with § 2 TMG. Information on any commission obligation can be obtained from the provider. All information, in particular on prices, living space, furnishings and readiness for occupancy, is provided without guarantee. Errors excepted.






