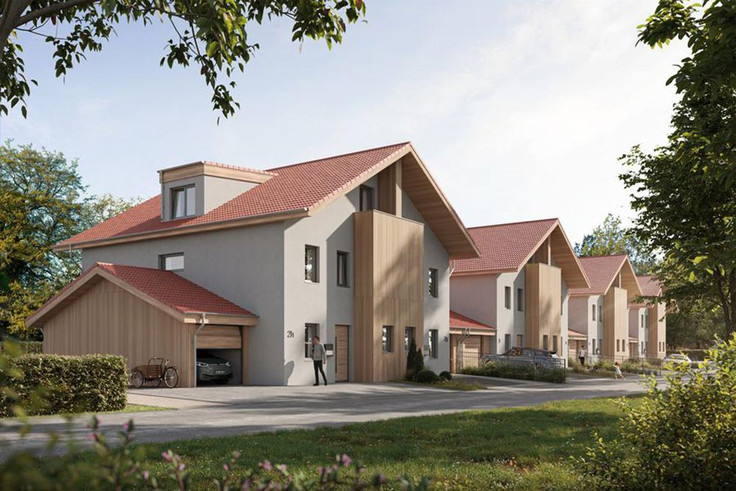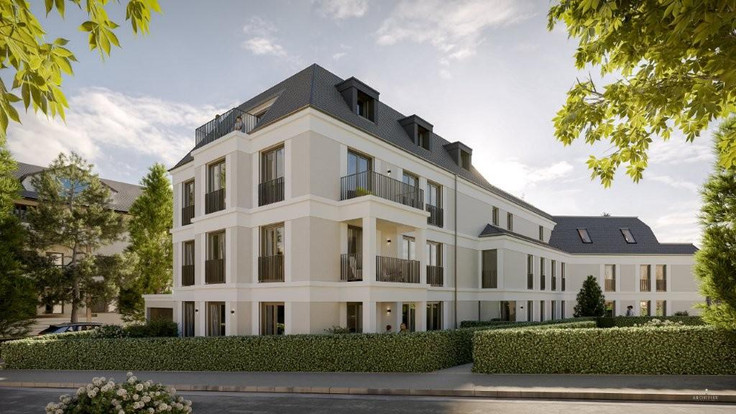Project details
-
AddressAchenfeldstraße 15, 82467 Garmisch-Partenkirchen
-
Housing typeCondominium, Second home, Holiday apartment
-
Price€435,000 - €1,673,000
-
Rooms1 - 4 rooms
-
Living space32.2 - 176.49 m2
-
Ready to occupyUpon request
-
Units17
-
CategoryUpscale
-
Project ID27474
Features
- Storage room
- Elevator
- Balcony
- Floor-level shower
- Floor-level windows
- Real wood parquet
- Fine stone tiles
- Underfloor heating
- Basement room
- Loggia
- Air heatpump
- Branded sanitary ware
- Smart home
- Partly barrier-free
- Terrace
- Underground garage
Location

Further info
Also suitable as a second home or commercial apartment.
Project description


Freehold apartments with fantastic mountain views
in the centre of Garmisch
The new development project in the heart of Garmisch-Partenkirchen includes two buildings with a shared stairwell and offers 17 high-quality freehold apartments (32–138 m²). The complex combines peaceful, central living with spectacular views of the Zugspitze, Kramerspitz, Wank and Alpspitze.
Architecture
The design is inspired by regional elements such as wooden louvre façades, spacious balconies, terraces and wide roof overhangs, but gives them a modern interpretation. Floor-to-ceiling wood-aluminium windows with green sun protection and contemporary details highlight the project’s identity and blend harmoniously into the surroundings. The roof design aids orientation and defines the attic flats.
Construction and energy efficiency
The buildings are constructed using sustainable timber construction with wood fibre insulation, ensuring a pleasant indoor climate and low running costs. The basement is made of reinforced concrete, while the residential floors feature timber stud walls and solid wood ceilings that remain visible, creating a distinctive atmosphere.
Apartments
The partly accessible apartments are reached via a lift. They feature open-plan living and dining areas with level-access balconies or terraces. The four-room flats include storage rooms that help with organisation and allow through-living concepts. The attic flats offer a generous sense of space, loggias and views of the Zugspitze. High-end bathrooms with walk-in showers and glass partitions complete the offer.
Outdoor areas
Access is via Achenfeldstraße. Between the buildings is a landscaped entrance and a sheltered recreation area with play equipment. Ground-floor apartments have private gardens enclosed by hedges. Vehicles enter the underground garage from the northern boundary.
This project combines sustainable construction, quality materials and contemporary design in a unique location.


Specification highlights
- South and west-facing orientation for optimal light
- Sustainability: ecological timber construction with wood fibre insulation
- Façade: premium timber cladding in modern design
- Interiors: light-filled living spaces with ceiling heights of approx. 2.50 m
- Flooring: oak parquet and porcelain stoneware in bathrooms and storage areas
- Windows: floor-to-ceiling wood-aluminium windows with electric textile sun blinds
- Bathrooms: high-end finish with walk-in showers
- Heating: air source heat pump, underfloor heating throughout
- Outdoor spaces: generous balconies and terraces with mountain views
- Cellars: spacious individual storage rooms in the basement
- Accessibility: accessible apartments and lift with direct access to underground parking
- Practical touches: utility room with washing machine connection and pram storage
- Landscaping: well-designed outdoor areas with planting
- Parking: underground parking with heated ramp

Location and surroundings
The new development is set on a plot of approx. 1,612 m² in a prime central location. Just a short walk from the town centre, shopping, the train station, recreational areas and sports facilities, it offers the perfect blend of urban convenience and Alpine serenity.
Legal notice: the information on the construction project is an editorial contribution by neubau kompass AG. It is for information purposes only and does not constitute an offer in the legal sense. The content offered is published and checked by neubau kompass AG in accordance with § 2 TMG. Information on any commission obligation can be obtained from the provider. All information, in particular on prices, living space, furnishings and readiness for occupancy, is provided without guarantee. Errors excepted.






































