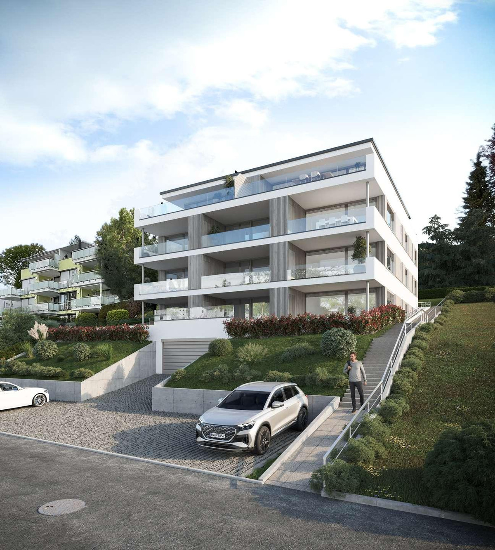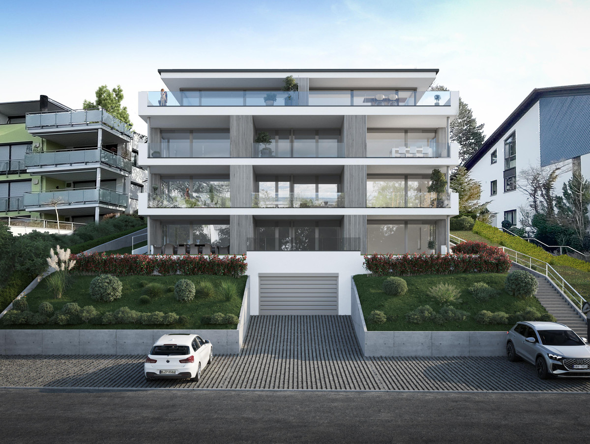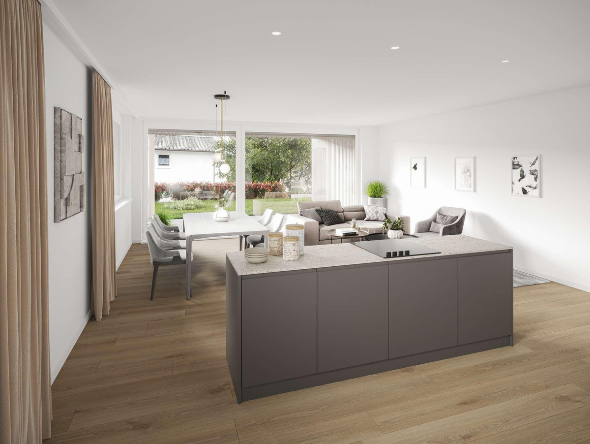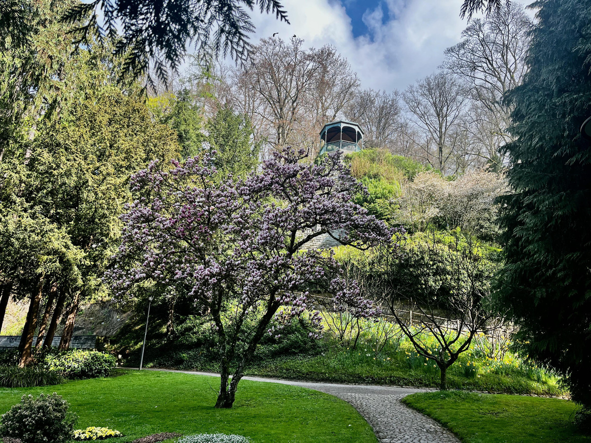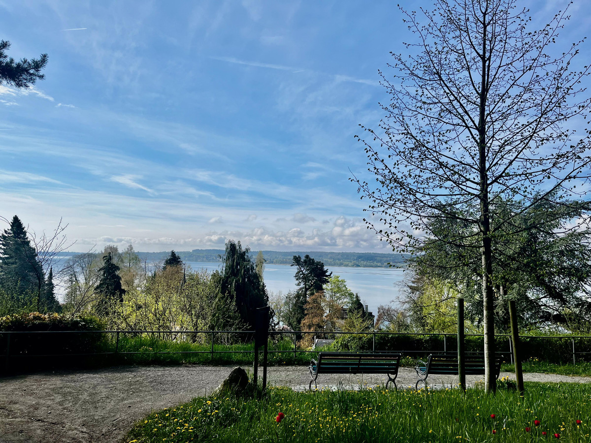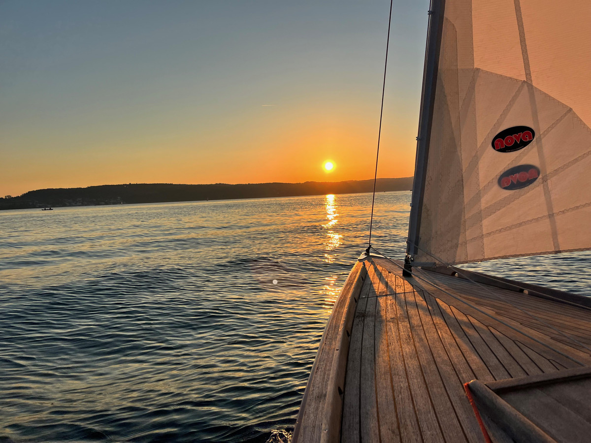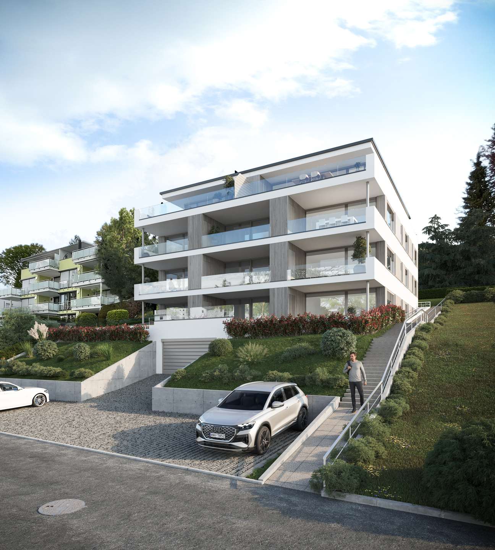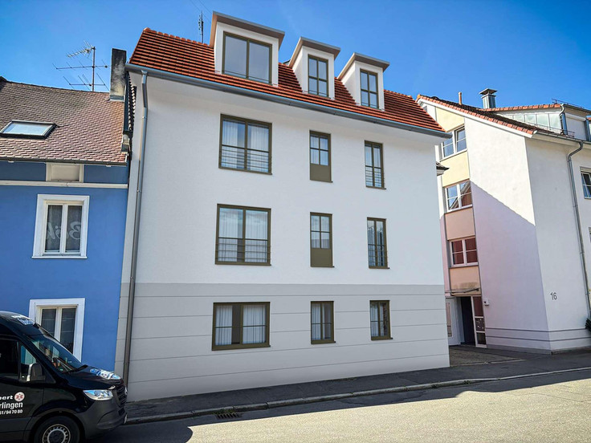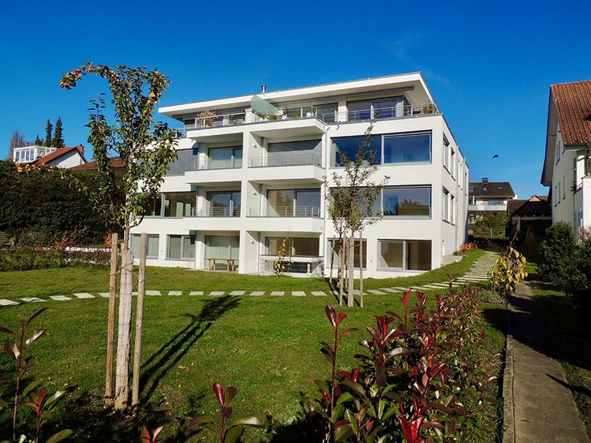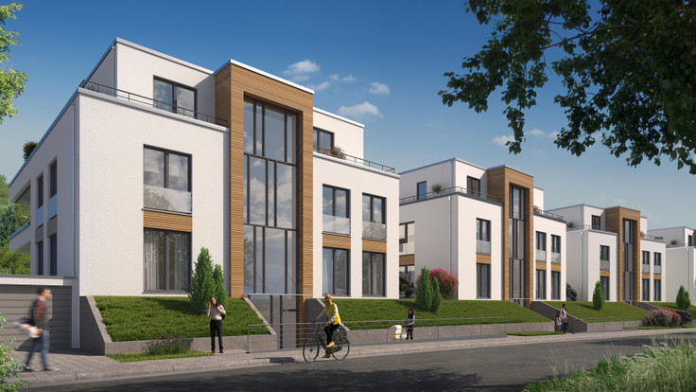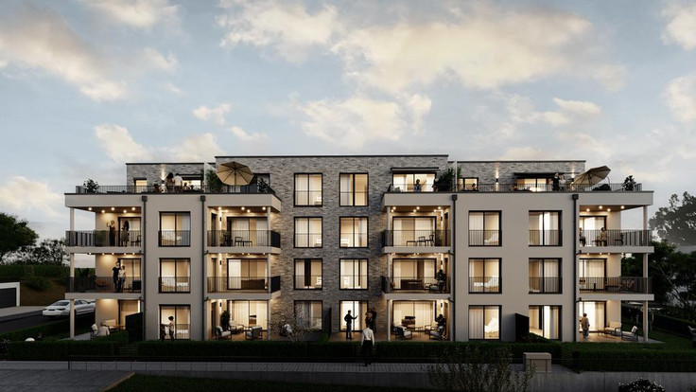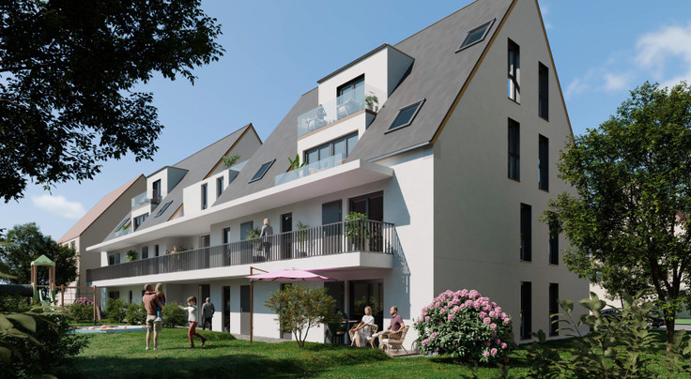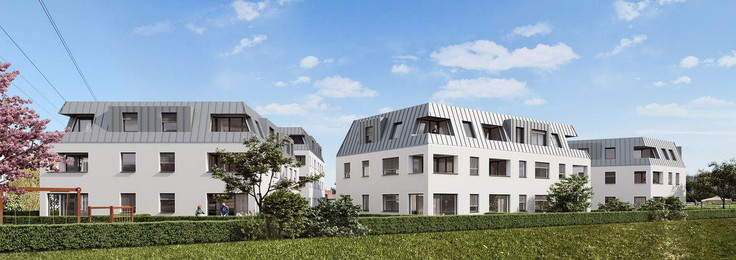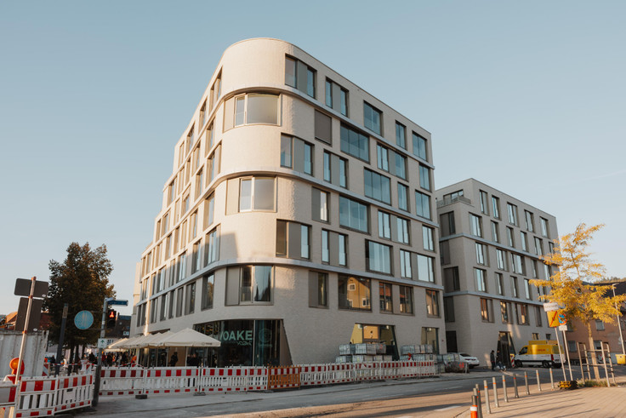Project details
-
AddressHeinrich-Emerich-Straße 41, 88662 Überlingen
-
Housing typeCondominium
-
Price€482,850 - €823,900
-
Rooms2 - 3 rooms
-
Living space65.25 - 107 m2
-
Ready to occupy2nd quarter 2027
-
UnitsOn request
-
CategoryUpscale
-
Project ID27743
Features
- Storage room
- Elevator
- Balcony
- Floor-level shower
- Floor-level windows
- Underfloor heating
- Basement room
- Air heatpump
- Car parking spaces
- Garden share (partial)
- Terrace
- Underground garage
Location

Residential units
Project description
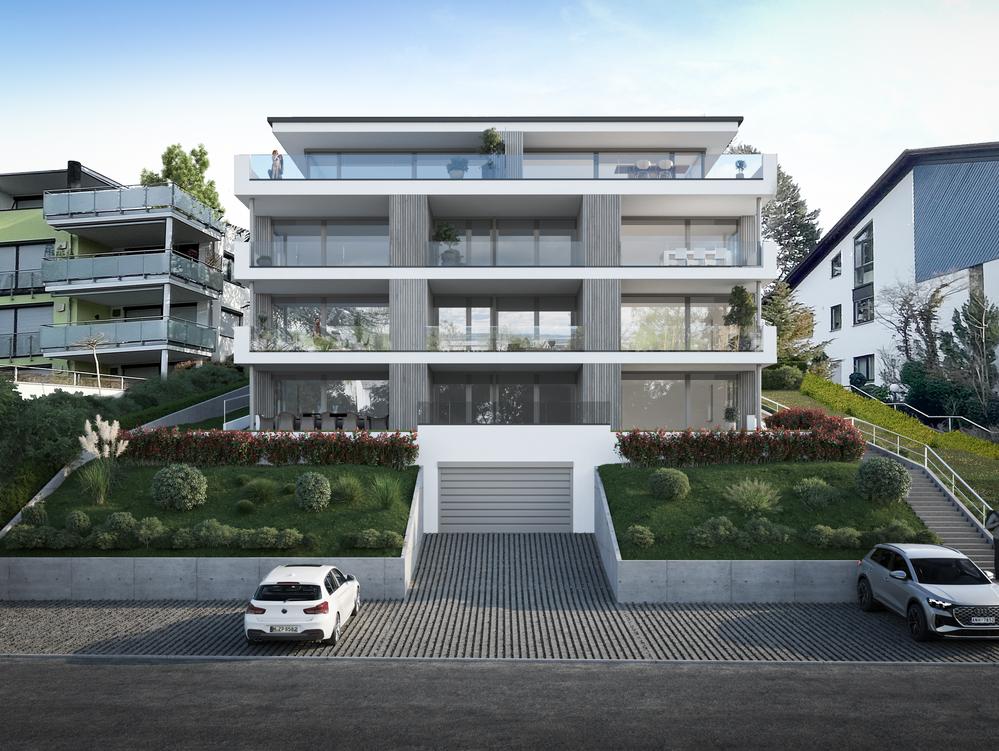
First occupancy - quiet and exclusive living
Comfortable and green: new build apartment with terrace and private garden
This high-quality 3-room apartment combines modern living with a well-thought-out floor plan and the luxury of a private garden.
The entrance of the apartment leads you to a central hallway, from which all rooms are easily accessible. Opposite the apartment door is a bright room that is ideal as a children's, guest or work room.
Next to it you will find the stylish bathroom. Equipped with a walk-in shower, a washbasin and a WC. The guest WC is located opposite the bathroom.
The quietly located bedroom impresses with its size and a practical layout – here you will find sufficient space for your furnishing ideas.
The heart of the apartment is the spacious, light-flooded living and dining area with open kitchen. From here you can access your terrace and private garden directly – ideal for cozy hours outdoors, whether alone, with family or with friends.
> Here you can find the floor plan of apartment 01.
Stylish garden apartment with terrace
This charming two-room apartment with terrace and own garden area offers you the highest living comfort in a compact space.
You enter the apartment via a small entrance area that leads to the open living, dining and cooking area.
To the right of the entrance is the modern bathroom with floor-level shower, WC and washbasin.
Behind the kitchen is a small storage room that can be perfectly used as a pantry or for household appliances. The living area opens onto the covered terrace, from which you enjoy direct access to your private garden – ideal for relaxed hours outdoors.
Opposite the living and dining area is the spacious bedroom, which impresses with sufficient space for a large bed and, for example, a wardrobe.
You can reach the apartment conveniently via the stairwell. An elevator is also available in the building and connects you directly to the underground garage.
This apartment is ideal for singles, couples or as a stylish second home – compact, well thought out and with direct access to nature.
> Here you can find the floor plan of apartment 02.
Spacious garden apartment in beautiful new build
You can reach this beautiful three-room apartment with terrace and private garden via the stairwell or the elevator, which also leads you directly to the underground garage. Opposite the apartment entrance door you will find a beautiful bedroom with approximately 12 m², which can be wonderfully used as a children's or guest room.
Via a small hallway you reach a guest WC, a storage room and opposite it the spacious master bathroom with shower and toilet.
Through the hallway you continue to the end of the apartment. There you will find the large bedroom, with a comfortable approximately 20 m².
Via the large open living area, with freestanding kitchen, you reach your terrace and your private garden. Ideal for relaxing moments and quiet minutes, just for yourself.
> Here you can find the floor plan of apartment 03.
Construction starting soon! Beautiful new build apartment in quiet location
This well-designed 3-room apartment on the raised ground floor offers modern living comfort in a quiet location – ideal for couples or singles with space requirements.
Construction will begin shortly.
You can reach the apartment via the stairwell or conveniently by elevator. The central entrance area leads you directly to the approximately 33 m² bright living and dining area. The open room design creates a spacious residential atmosphere and leaves plenty of space for individual furnishing.
Adjacent to the kitchen is a practical storage room with approximately 8 m², ideal for supplies, household appliances or usable as a utility room.
The two bedrooms have plenty of daylight thanks to the large windows and offer a pleasant retreat. Due to their sensible layout, they can be flexibly used as bedrooms, children's rooms or work rooms.
The interior bathroom is modern designed and equipped with a floor-level shower and a large bathtub. An additional guest WC rounds off the room offering.
Completion is at the end of spring 2027.
> Here you can find the floor plan of apartment 04.
Attractive new build apartment on the raised ground floor with sunny balcony
This charming 2-room apartment on the raised ground floor impresses with its well-structured room layout, modern outfitting and a south-facing balcony – ideal for singles, couples or as a second home.
The central entrance area opens to a practical hallway, from which all rooms are easily accessible. Next to the entrance is a modern bathroom equipped with bathtub, shower, WC and washbasin.
A spacious bedroom offers sufficient space for a large wardrobe and a double bed. The heart of the apartment is the spacious living and dining area with planned kitchen island, which creates a flowing transition from cooking area to living and dining area. Here, large window fronts to the balcony create a bright and friendly atmosphere.
The open kitchen fits seamlessly into the living space and is ideal for cooking together and sociable evenings. From the living area you reach the covered balcony – a perfect place for relaxed hours outdoors.
The apartment is easily accessible via both the stairwell and an elevator. A connection to the underground garage is also available.
> Here you can find the floor plan of apartment 05.
Modern 3-room apartment on the raised ground floor with balcony – comfortable and well designed
This attractive 3-room apartment on the raised ground floor impresses with its well-thought-out floor plan, modern outfitting and a sunny balcony area – ideal for couples, small families or demanding singles.
The central entrance area leads you directly to a practical hallway, from which all rooms are easily accessible. On the right hand side is a modern guest WC as well as a functional storage room.
Two bedrooms offer flexible usage options – whether as children's, guest or work rooms. The master bedroom impresses with its size and offers diverse furnishing options - ideal for people with a sense of comfort.
The stylish daylight bathroom is equipped with a bathtub, a shower, a WC and a double washbasin and ensures a comfortable start to the day.
The heart of the apartment is the spacious, light-flooded living and dining area with open kitchen. From here you can access the south-facing balcony directly – perfect for relaxed hours outdoors.
The apartment is accessible via both the spacious stairwell and an elevator and is connected to the underground garage.
> Here you can find the floor plan of apartment 06.
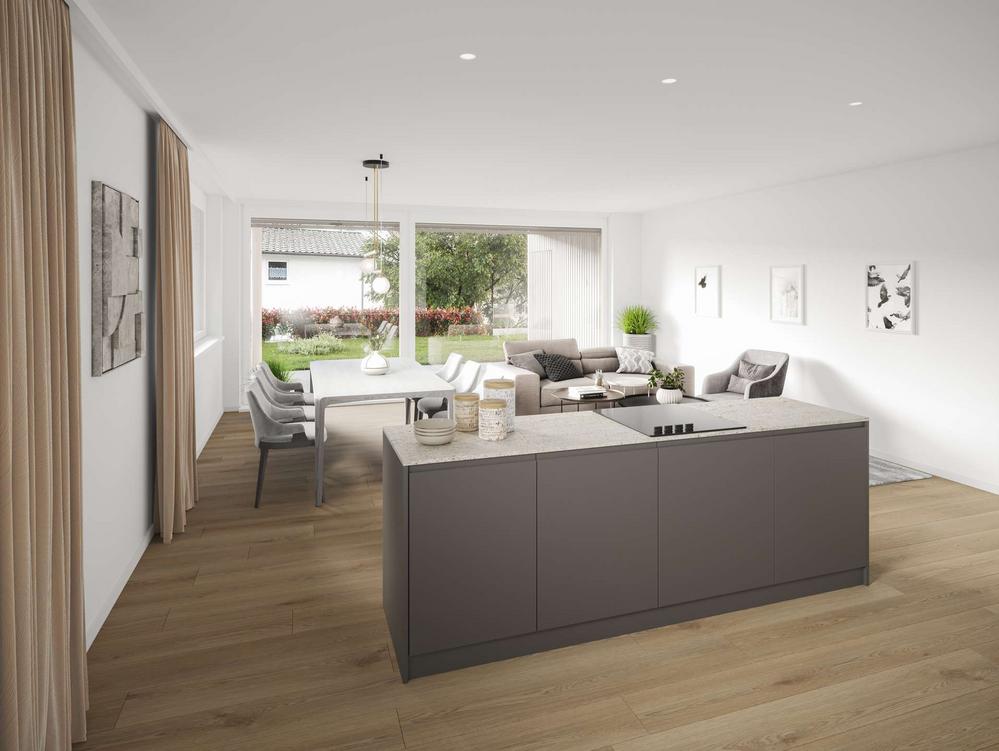
Outfitting
The highlights
- Wonderfully quiet location
- A few minutes' walk to the lake and to the city
- Underground garage parking space or outdoor parking space
- Passenger elevator
- Bathroom with floor-level shower
- High-quality outfitting
- Underfloor heating
- Light-flooded rooms through large-area windows
- Large terrace and private garden or large balcony
Legal notice: the information on the construction project is an editorial contribution by neubau kompass AG. It is for information purposes only and does not constitute an offer in the legal sense. The content offered is published and checked by neubau kompass AG in accordance with § 2 TMG. Information on any commission obligation can be obtained from the provider. All information, in particular on prices, living space, furnishings and readiness for occupancy, is provided without guarantee. Errors excepted.
