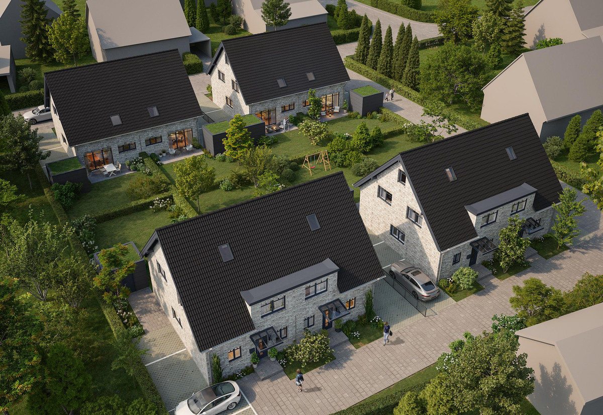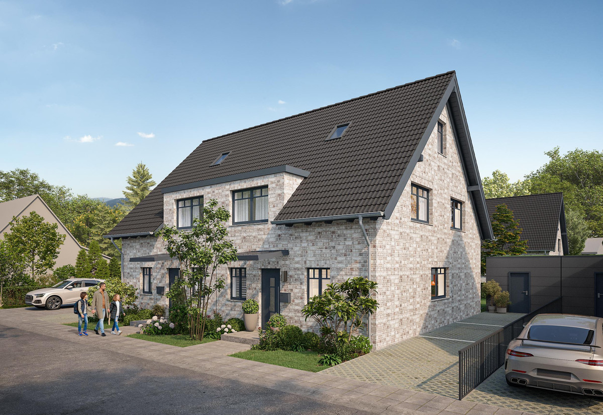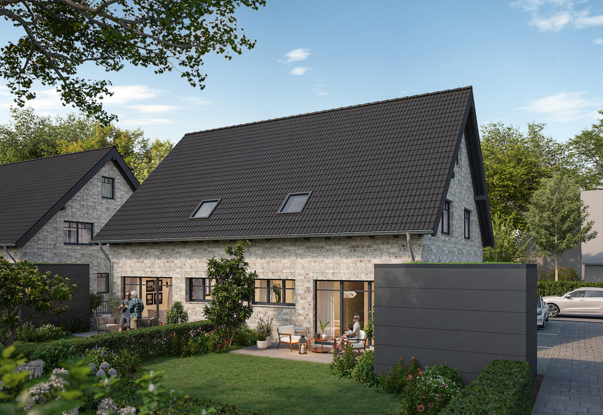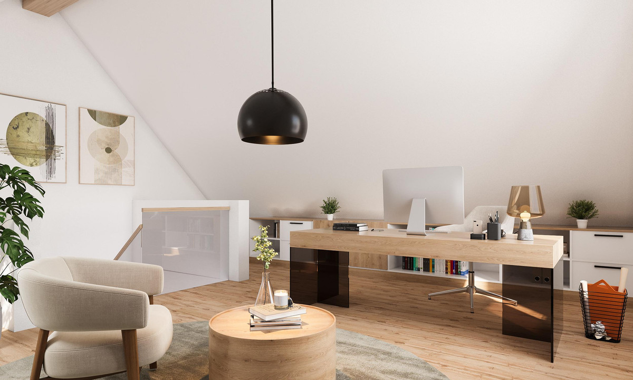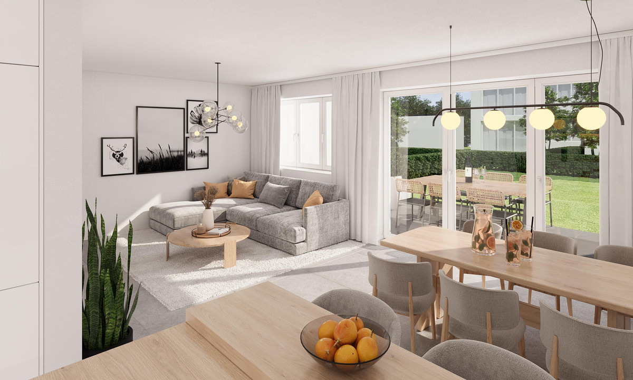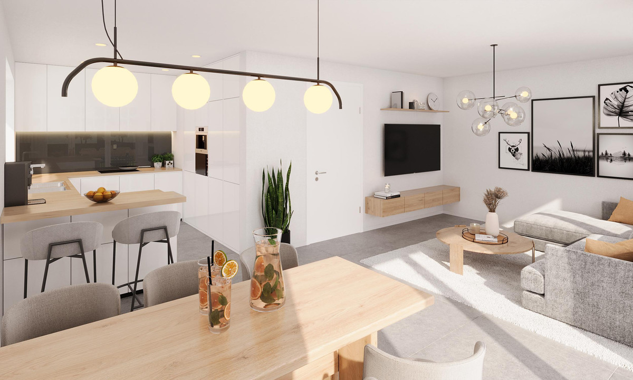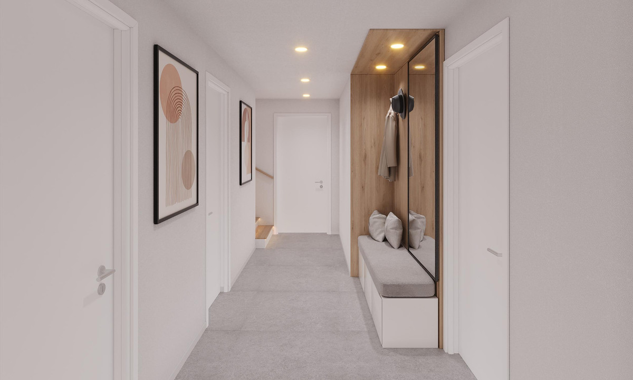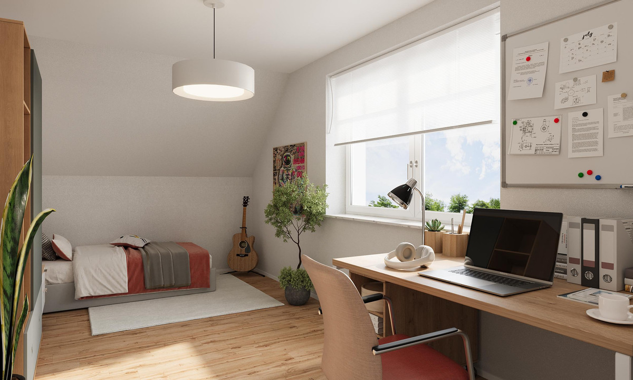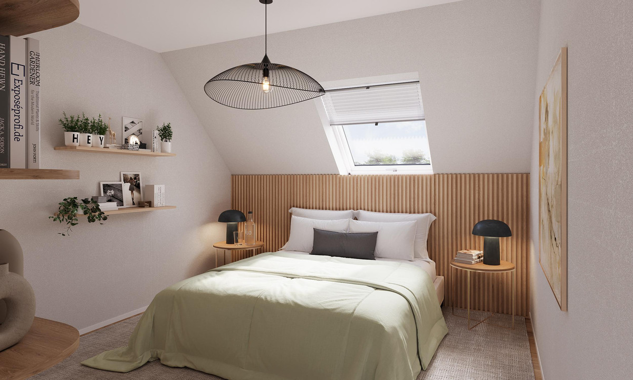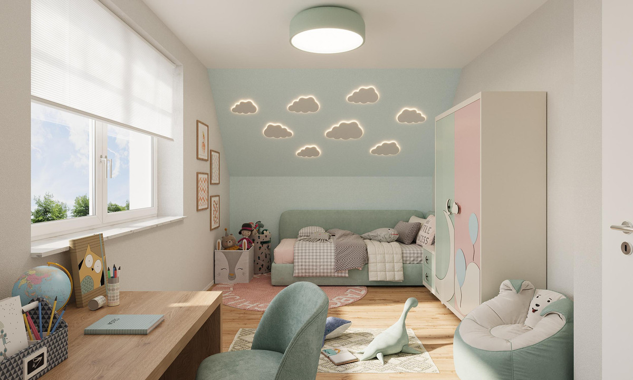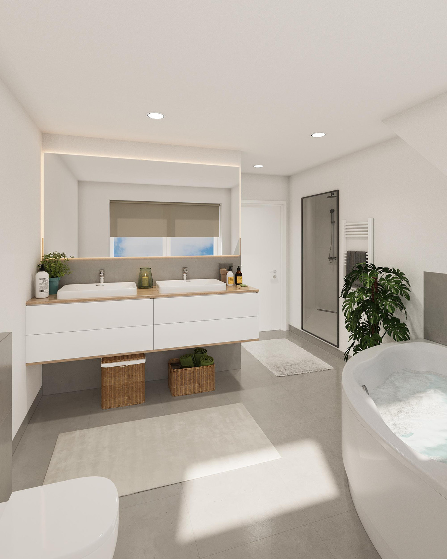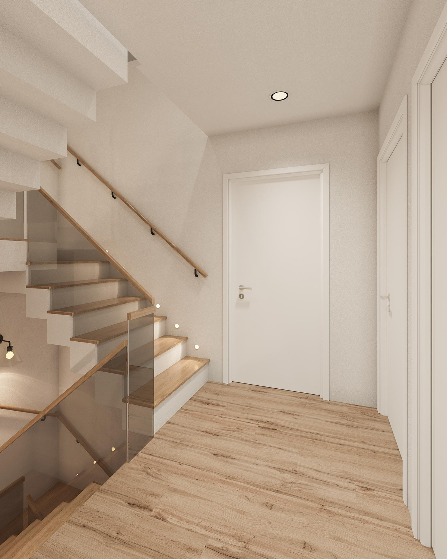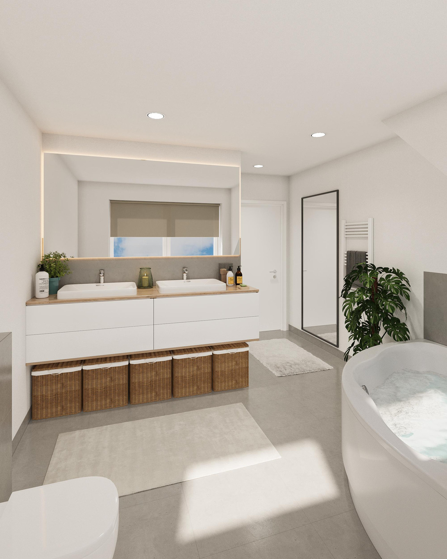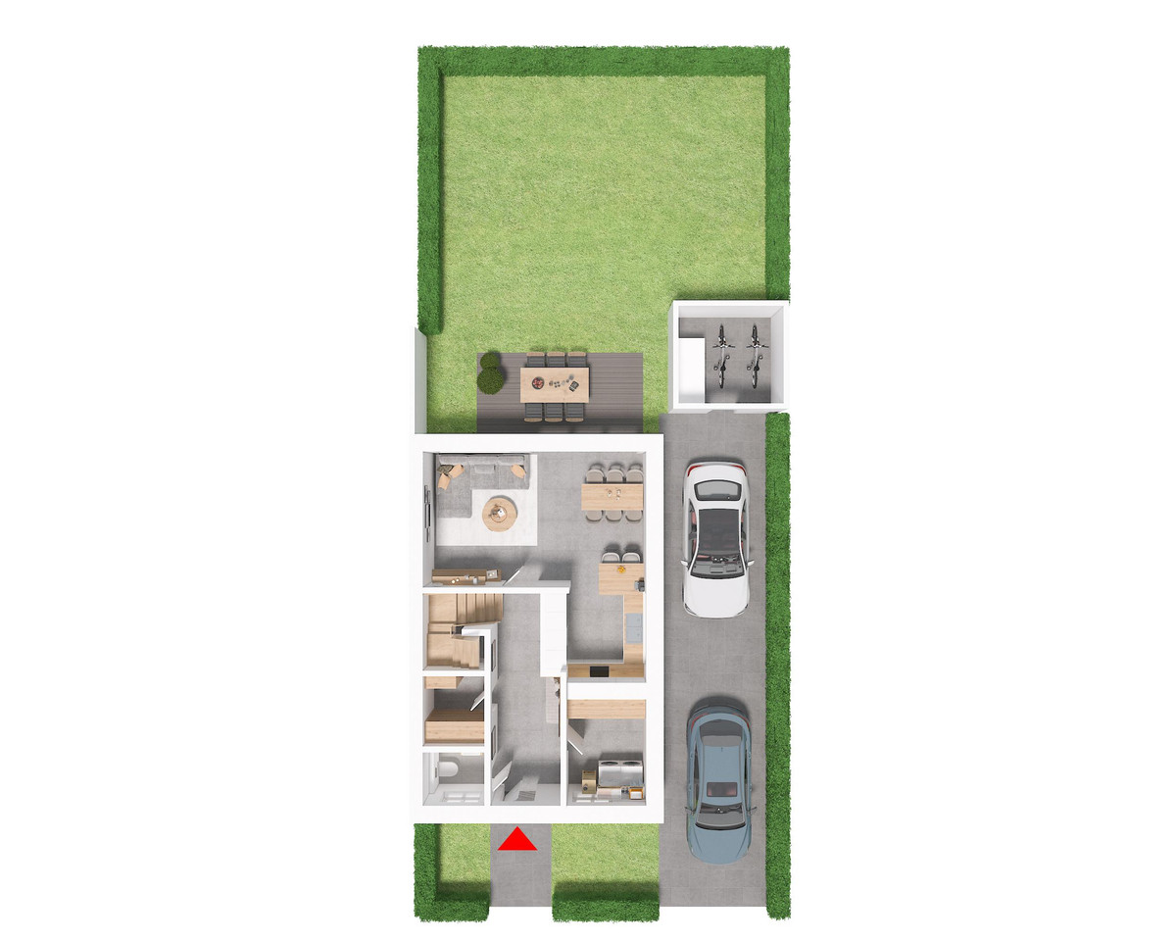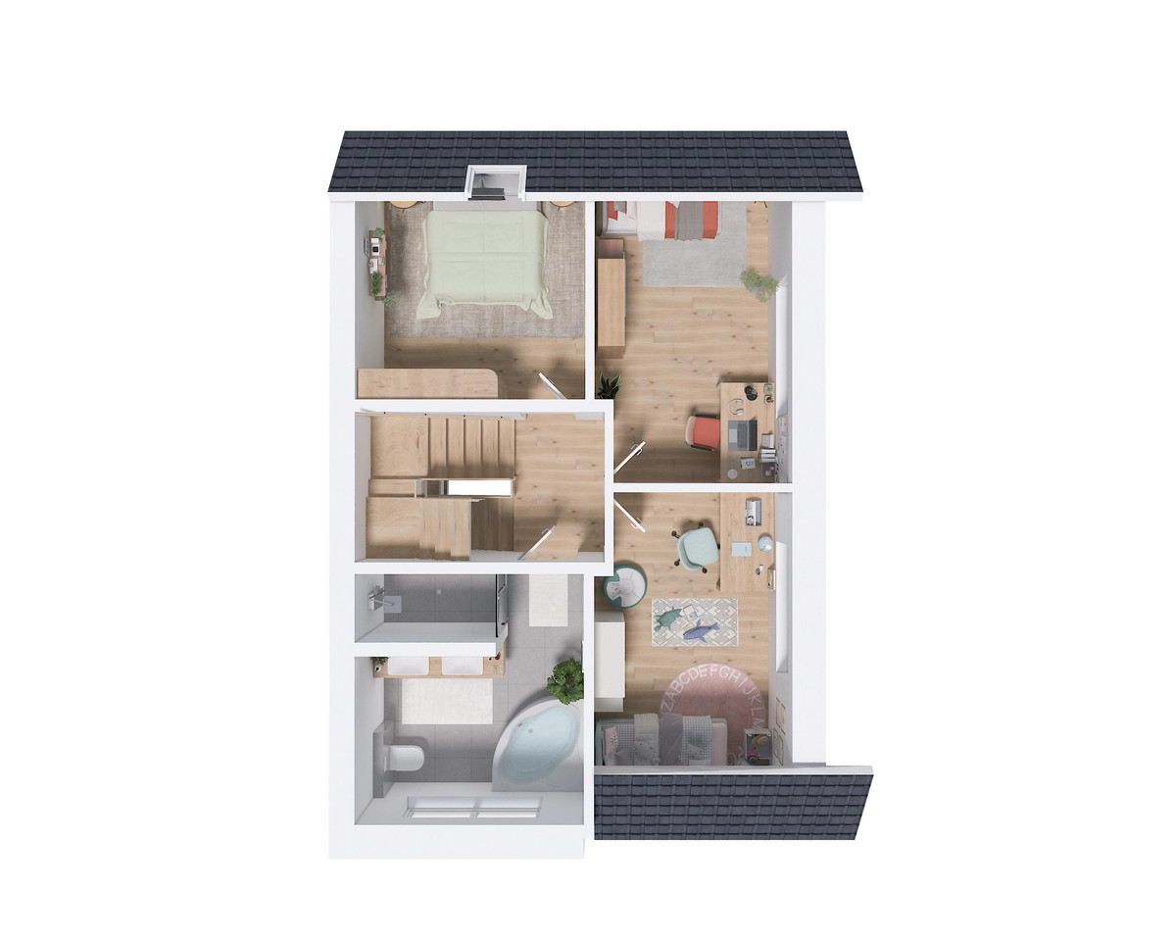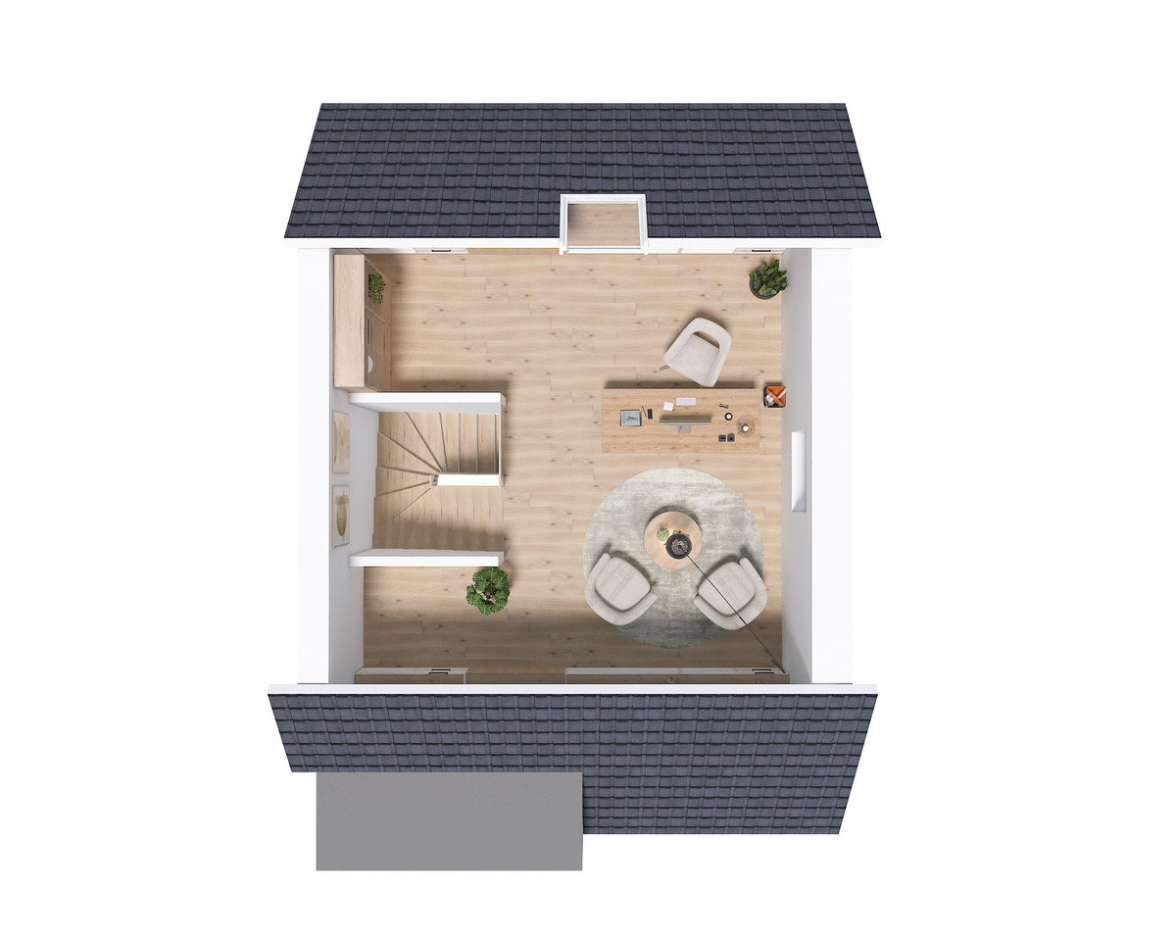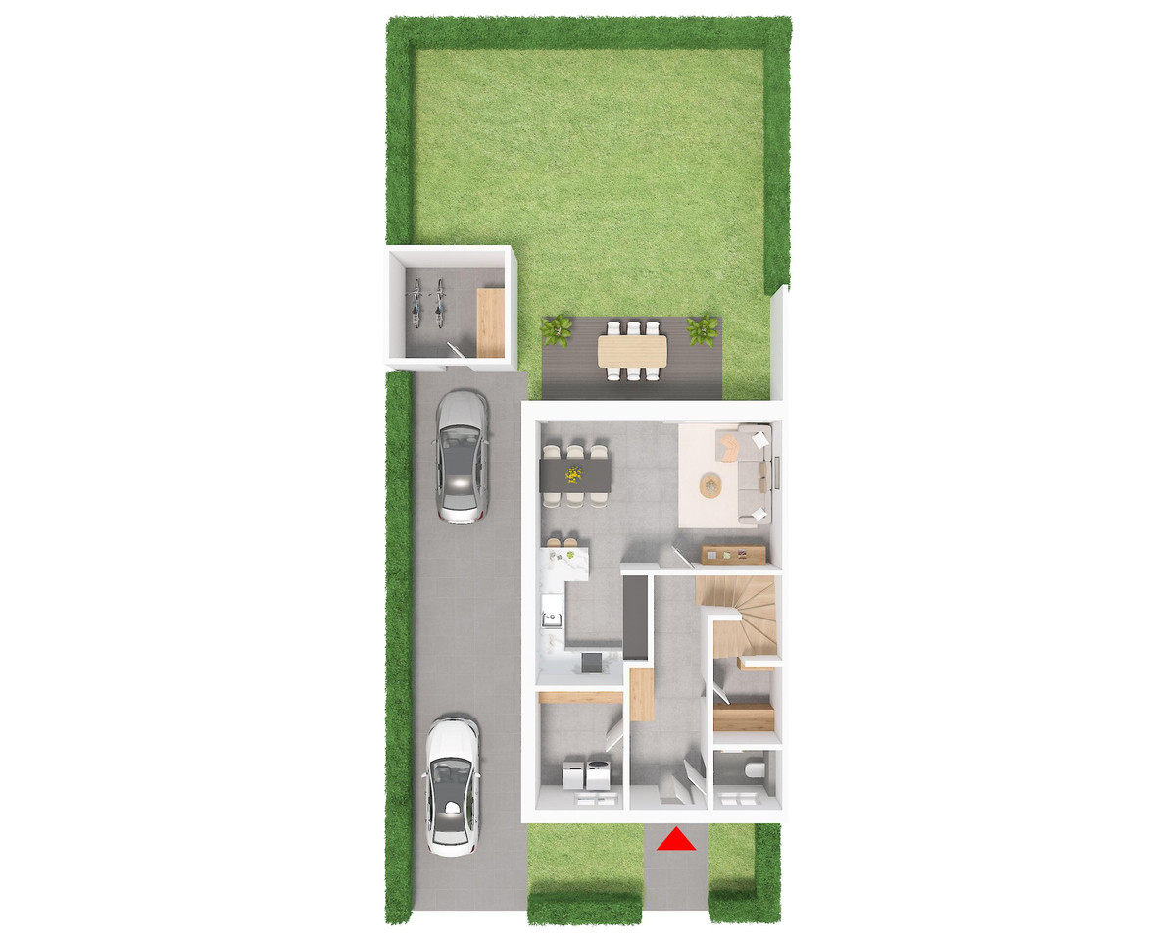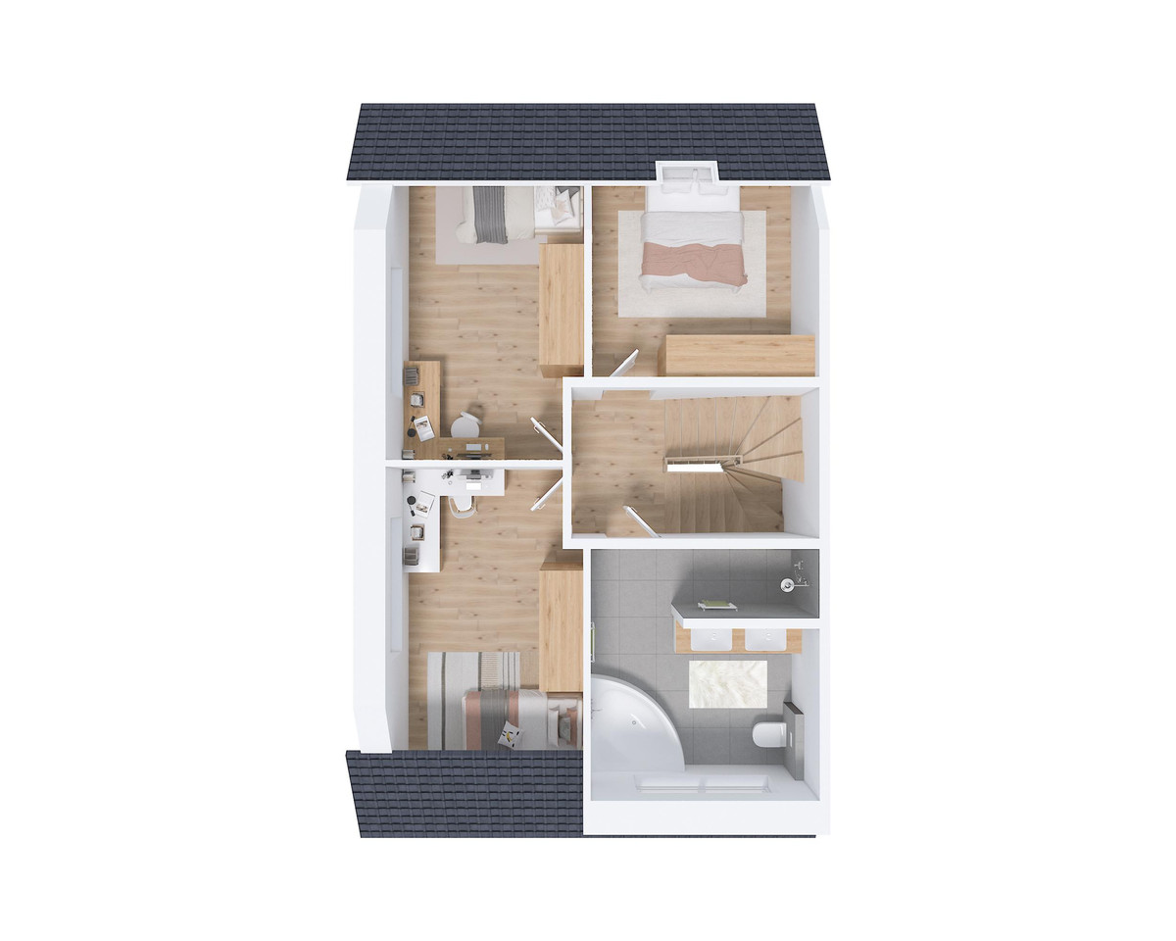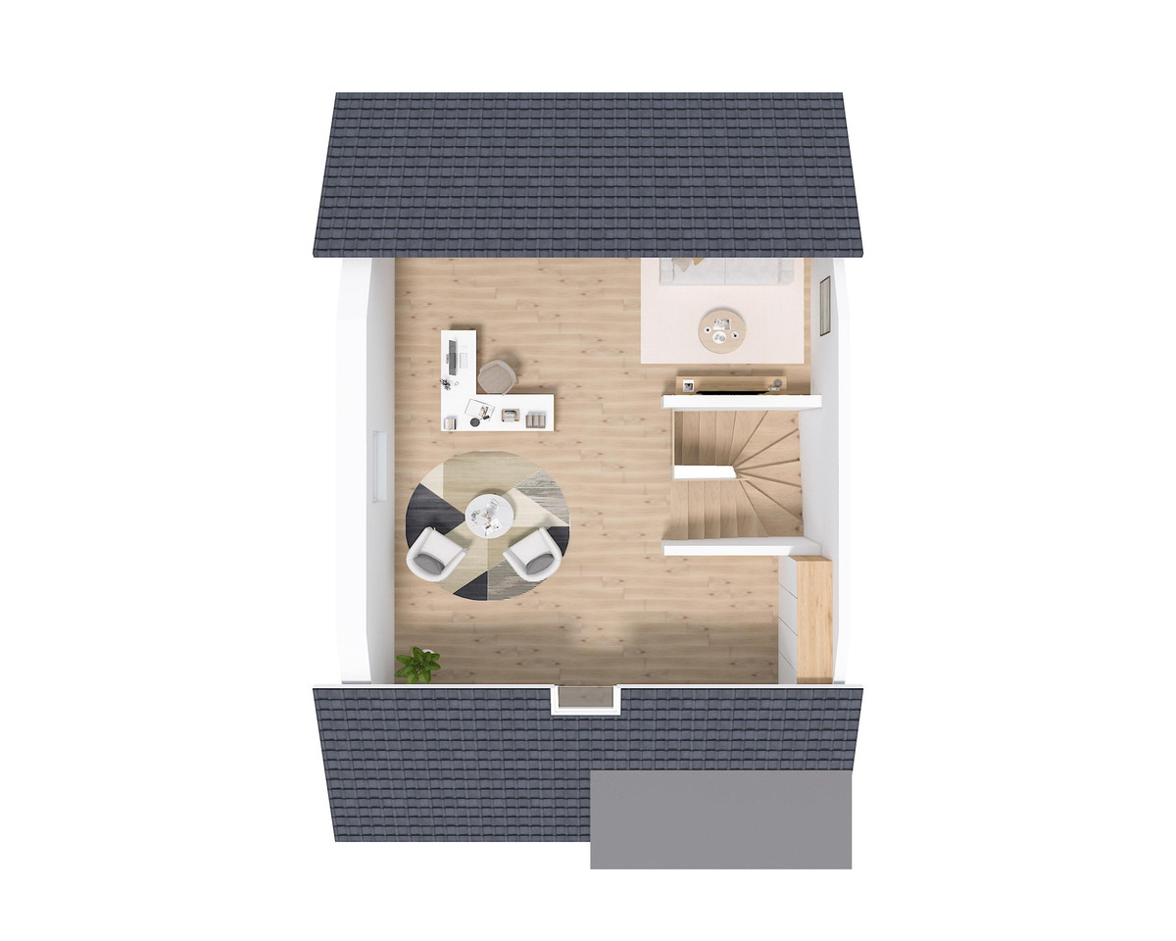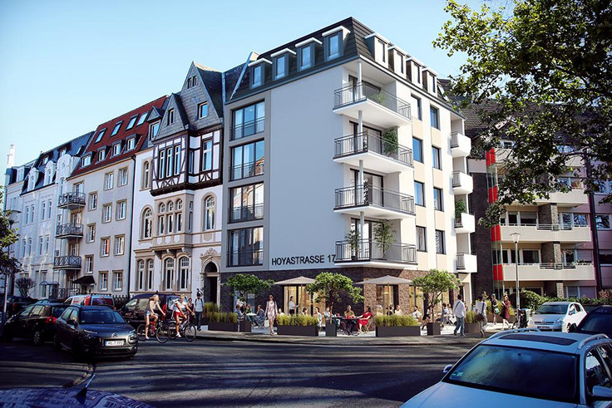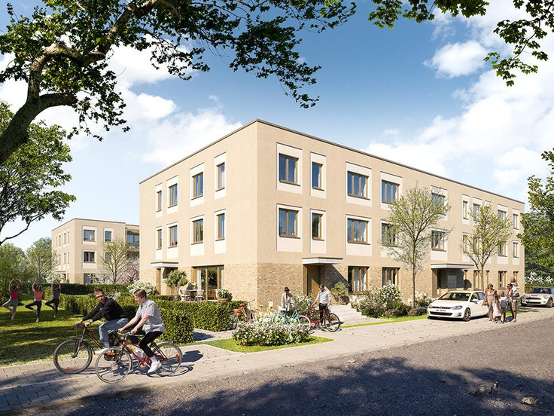Project details
-
AddressHebbelstraße 6b-c, 48485 Neuenkirchen (Münsterland) / St. Arnold
-
Housing typeSemi-detached house, House
-
Pricefrom €495,000
-
Rooms5 rooms
-
Living space133 m2
-
Ready to occupyMar 31, 2026
-
Units6
-
CategoryUpscale
-
Project ID27683
Features
- Burglar-resistant front door
- Electrical roller shutters
- Triple-glazed windows
- Underfloor heating
- Air-water heatpump
- Photovoltaic installation
- Branded sanitary ware
- Terrace
Location

Further info
Buyer's commission: 3.57% (including VAT) of the notarized purchase price. The broker's commission is due upon conclusion of a valid purchase agreement.
Project description

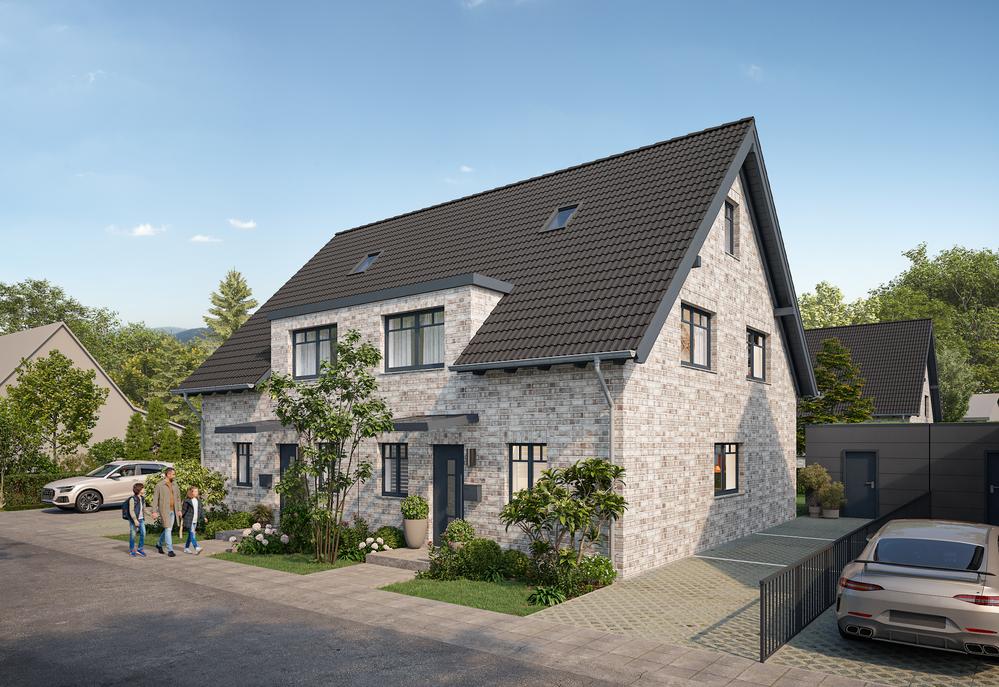
Green living: semi-detached house in new build park as KfW-40+ with sustainability seal (QNG)
A first impression
This exclusive residential development, consisting of modern semi-detached houses, is currently under construction and will be ready for first occupancy in 2025. The houses impress with a thoughtful layout and premium outfitting tailored to the needs of modern families. Each semi-detached house offers approx. 133 m² of living space with a total of 5 rooms, providing ample space for individual living concepts.
The climate-friendly new build meets the strict QNG standard and is designed as a KfW40 efficiency house. Buyers can benefit from a subsidy loan of up to €150,000. The timber frame construction with a stable pitched roof and wooden beam ceilings over the ground and upper floors ensures a particularly sustainable and durable building method. The facade is designed as a ventilated brick cladding curtain wall, while the roof coverings consist of high-quality clay roof tiles from the Wienerberger Alegra 8 model.
Regarding window and door technology, triple-glazed PVC windows were chosen, white on the inside and stylish anthracite grey on the outside. Electrically operated roller shutters are also installed. The houses feature a two-part wooden front door with a 5-point security lock. Inside, the houses impress with wooden stringer stairs, beech stair treads, and white lacquer doors with premium stainless steel handles.
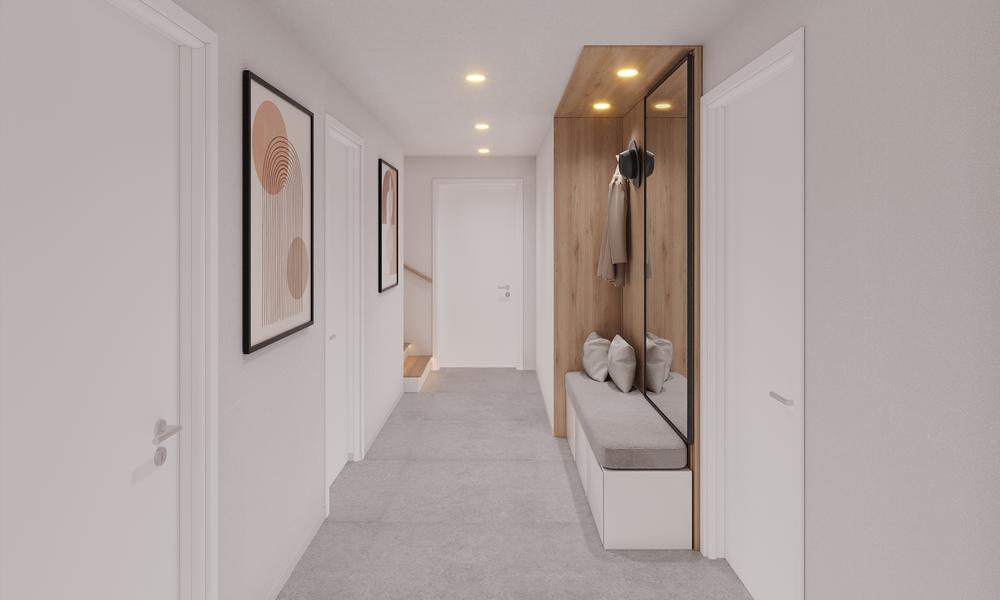
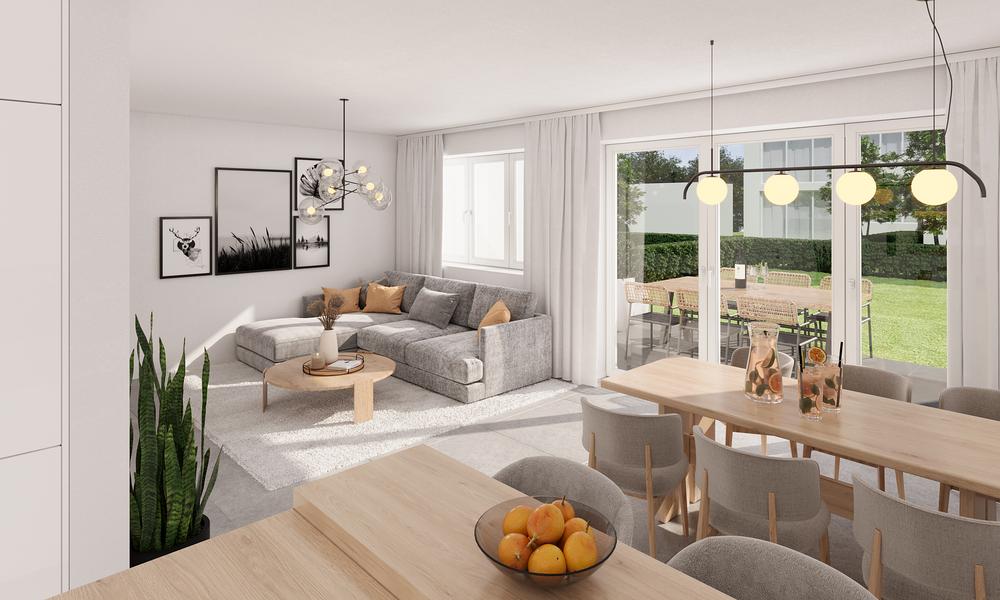
Wall and floor coverings feature high-quality materials. In the bathroom and WC, wall tiles up to 2.10 m high are installed in the shower area, with material costs of up to €30 per square meter. Floor tiles (60 × 60 cm) and high-quality Egger design flooring in the bedrooms, upper floor hallway, and attic contribute to an attractive living atmosphere.
The building services include modern electrical installations with Gira Standard 55 switches. A PV system with storage ensures sustainable energy supply. All sanitary fixtures come from Vigour, with faucets from Vigour or Grohe. Heating is provided by an efficient air-to-water heat pump, supplying underfloor heating on the ground and upper floors, while the attic is heated with a radiator. All hot water pipes are insulated according to current heat demand calculations.
Exterior areas include permeable paving for the driveway, terrace, and paths to the house, designed to be both functional and aesthetically pleasing.
This property offers modern living comfort at the highest level and is ideal for families who value sustainability, energy efficiency, and premium outfitting. Take the opportunity for a viewing and see the advantages of this exceptional residential development for yourself.

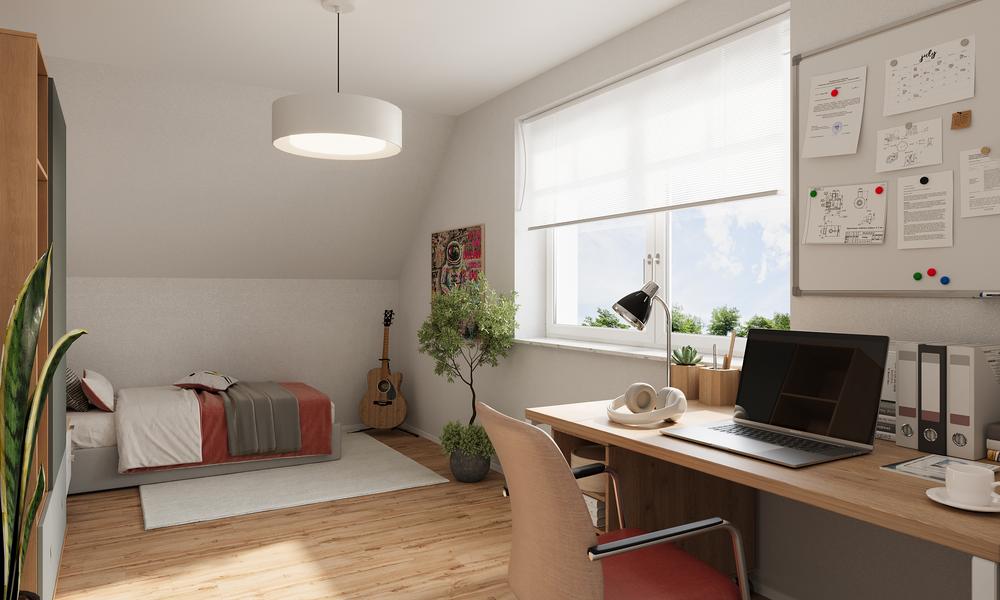
Overview
Outfitting and details
Excerpt from the builder’s specification:
Building envelope
- Climate-friendly new build according to QNG standard as KfW-40 efficiency house (subsidy loan up to €150,000)
- Timber frame construction with pitched roof
- Wooden beam ceilings over ground and upper floors
- Facade: ventilated brick cladding curtain wall
- Roof covering: clay roof tiles (Wienerberger, model Alegra 8), color: black
- Roof overhangs: anthracite grey
- Roof drainage with titanium zinc downpipes, flat roof section with roof drain and downpipe
Windows/doors and stairs
- PVC windows, triple-glazed
- Color: inside white, outside anthracite grey
- Roller shutters: electrically operated
- Front door: 2-part wooden door element with 5-point security lock
- Stairs: wooden stringer staircase with beech treads and risers
- Interior doors: white lacquer doors with stainless steel handles
Wall and floor coverings
- Screed: floating cement screed
- Wall tiles in bathroom/WC: 60 × 120 cm, material cost up to €30/m², surrounding 1.20 m, shower area 2.10 m high
- Floor tiles: 60 × 60 cm, material cost up to €35
- Bedrooms, upper floor hallway, attic with design flooring, material cost up to €20/m²
- Painting: textured wallpaper, painted white
Heating, sanitary, and electrical installations
- Electrical installation with Gira Standard 55 switches in cream-white or pure white
- PV system including storage according to heat protection certificate
- Sanitary fixtures all from Vigour, faucets from Vigour or Grohe
- Heating system: air-to-water heat pump
- Underfloor heating on ground and upper floors with room thermostats, attic with radiator
- Hot water pipes insulated according to heat demand calculation
Exterior areas
- Paving for driveway, terrace, and paths to the house with permeable paving

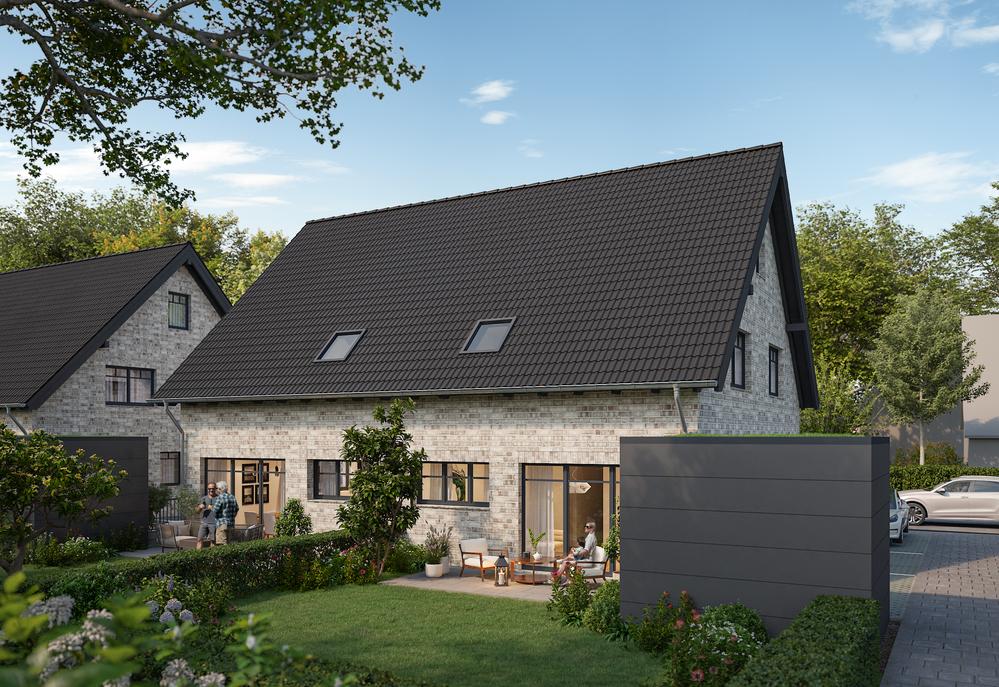
Neuenkirchen St. Arnold
All about the location
These modern semi-detached houses are being built as part of a high-quality new build project in St. Arnold, a quiet and family-friendly district in the Steinfurt area. The surroundings are characterized by established residential development, abundant green spaces, and a pleasant neighborhood – ideal for families, couples, or anyone who wants to live close to nature while staying well connected.
St. Arnold provides essential services on-site, including a kindergarten, primary school, and small shopping facilities. For additional services, the city of Rheine is only about 10 minutes by car.
The R80 bus line provides regular connections to Rheine and surrounding towns. From there, there are direct train connections to Münster and Osnabrück, making the property attractive for commuters. By car, both Münster and Osnabrück are easily reachable within 40–45 minutes. The nearby B70 and A31 ensure fast access to the regional road network.
The combination of a quiet location, good infrastructure, and convenient transport connections makes this semi-detached house an attractive place to live with a bright future.

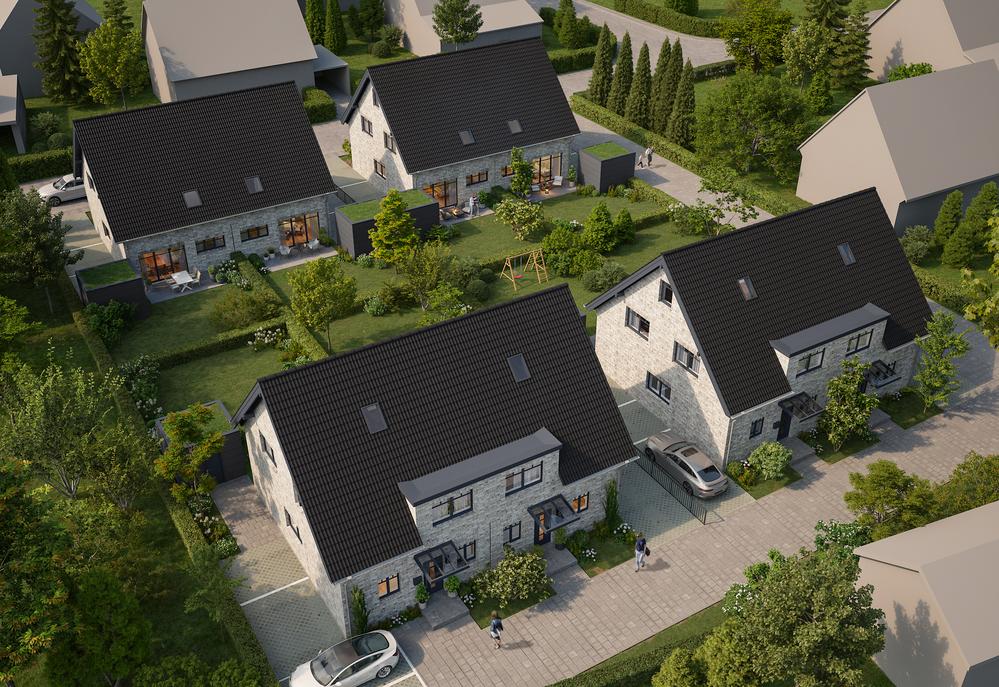
Legal notice: the information on the construction project is an editorial contribution by neubau kompass AG. It is for information purposes only and does not constitute an offer in the legal sense. The content offered is published and checked by neubau kompass AG in accordance with § 2 TMG. Information on any commission obligation can be obtained from the provider. All information, in particular on prices, living space, furnishings and readiness for occupancy, is provided without guarantee. Errors excepted.
