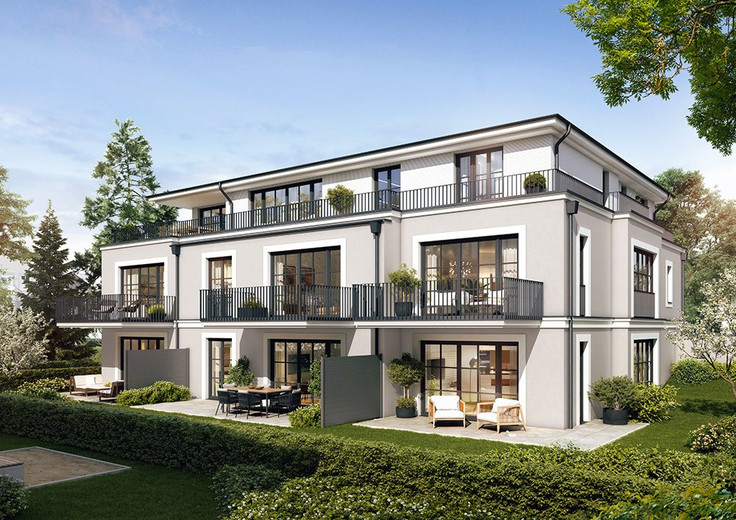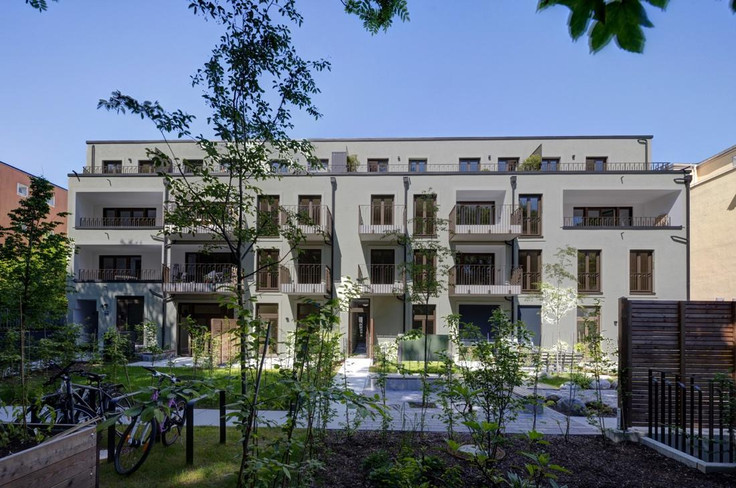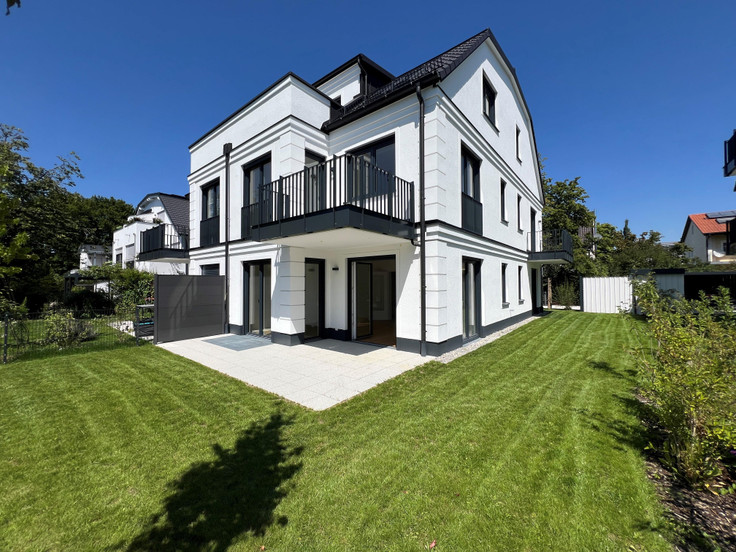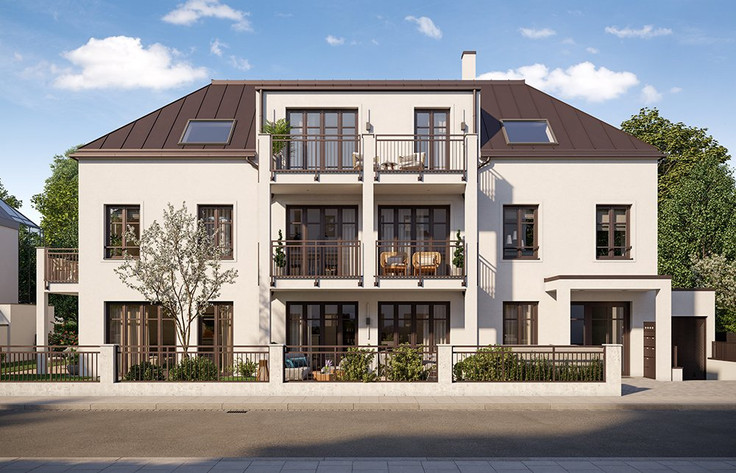Project details
-
AddressGrünbauerstraße 29, 81479 Munich / Solln
-
Housing typeCondominium
-
Price€1,240,000 - €1,990,000
-
Rooms3 - 4 rooms
-
Living space96 - 144 m2
-
Ready to occupyest. Winter of 2026
-
Units5
-
CategoryUpscale
-
Project ID27623
Features
- Elevator
- Bathtub
- Balcony
- Floor-level shower
- Floor-level windows
- Rooftop terrace
- Electrical external blinds
- Fine stone tiles
- Underfloor heating
- Garten
- Towel radiator
- Hobby room
- Controlled domestic ventilation
- Air-water heatpump
- Open-plan kitchen
- Parquet flooring
- Branded sanitary ware
- Low-threshold / wheelchair accessible
- Smart home
- Daylight bathroom
- Terrace
- Underground garage
- Video intercom
- Preparation for e-charging station
Location

Residential units
Project description


GR29 | Solln
Multi-family home with classic architecture
in Munich-Solln
Classic yet modern—the design of this property perfectly reflects the exclusive character of Grünbauerstraße. Its understated, contemporary architecture and extensive glazing create bright, light-filled interiors. With just three storeys and five apartments in total—each with sunlit balconies, a generous rooftop terrace or picturesque gardens—the building blends harmoniously into its green, low-density surroundings.
5 EXCLUSIVE UNITS:
- Apartment 1 (ground floor): 3 rooms with directly accessible hobby room and shower WC in the basement, living space 115.4 m²
- Apartment 2 (ground floor): 4 rooms with directly accessible hobby room and shower WC in the basement, living space 138.4 m²
- Apartment 3 (first floor): 3 rooms, living space 95.6 m²
- Apartment 4 (first floor): 4 rooms, living space 116.5 m²
- Apartment 5 (top floor): 3 rooms, living space 143.8 m²
- Underground garage: 5 parking spaces
- Power connections at every garage space for EV charging
- Heating: air-to-water heat pump system
- Plot size: 974 m²
- Garden: 274 – 369 m²

The feeling of living above it all
Open-plan layouts and large-format, floor-to-ceiling windows create seamless transitions between indoors and out. With gardens and balconies facing west, residents enjoy afternoon sun and warm, atmospheric evenings—ideal for garden parties, barbecues or simply relaxing outdoors.

Outfitting details
- All apartments step-free via lift
- Bright rooms thanks to numerous floor-to-ceiling windows
- High-end electrical fittings with CAT7 cabling
- Video intercom system
- Premium finishes and materials throughout

Bathrooms
We place great emphasis on bathroom design, as it plays a key role in comfort and well-being.
Each bathroom features spacious showers with real glass partitions, branded fittings and basins, bespoke under-sink cabinetry and illuminated mirrored cabinets—all perfectly matched to create serene spaces you'll love for years to come.
- Ceramics: Villeroy & Boch Collaro, white
- Wall-mounted WC: Villeroy & Boch Collaro, white
- Fittings: Dornbracht Edition Pro, chrome
- Bathtub: Kaldewei Puro Ambiente, white
- Accessories: Dornbracht Edition Pro, chrome
- Custom-built under-sink and mirrored cabinets
- All shower partitions in toughened safety glass
- Electric towel warmers
FLOORING
All living and hallway areas feature high-quality solid oak parquet by mafi, brushed and white-oiled, with approx. 6 cm white skirting boards.
HEATING & HOT WATER
Full underfloor heating in all living spaces, including basement hobby rooms and shower baths. Heating and hot water via an air-to-water heat pump system.
INTERNAL DOORS
Custom flush-mounted doors in white lacquer, soft-close magnetic latches, rosette handles by Hoppe (model Amsterdam), and glazed door between hallway and living room.
ELECTRIC EXTERNAL BLINDS
Floor-to-ceiling windows in all apartments receive electric external venetian blinds, colour-matched to the frames. Each window is motorised and each apartment includes a central electronic timer with astro function to simulate occupancy and deter intruders.
MULTIMEDIA NETWORKING
Homeway system in all living rooms with connections for TV, radio, telephone and internet—maximum connectivity without needing Wi-Fi.
STEP-FREE ACCESS
- All floors including basement accessible via lift
- Direct lift access into apartment 5 (top floor)
FULLY FINISHED BASEMENT HOBBY ROOM (APARTMENTS 1 & 2)
- Perimeter insulation
- Fully plastered and painted
- Underfloor heating
- Solid wood parquet with moisture barrier
- Homeway connection
- Living-quality windows with sills
- Concrete light wells
- Separate shower room
GARAGE
All parking spaces pre-wired for future EV charging station installation.

Munich | Solln
The heart of the city’s south
Incorporated into Munich in 1938, Solln has grown into one of the city’s most desirable districts while preserving its villa suburb charm. Residents enjoy urban convenience alongside easy access to nature, including Forstenrieder Park and the Fünf-Seen-Land between Lake Starnberg and Lake Ammer.
Solln offers a wide range of amenities: shops, restaurants, family-owned businesses, healthcare, schools and kindergartens. A cultural highlight is the Waldwirtschaft Großhesselohe beer garden in neighbouring Pullach—famous for Bavarian food and Sunday jazz brunches overlooking the Isar.
Located near the Mittlerer Ring, the A95 (toward Garmisch-Partenkirchen) and A8 (toward Salzburg and Kitzbühel) are just minutes away. Excellent public transport links connect you to Munich city centre in around 30 minutes by bus, S-Bahn or U-Bahn.
Legal notice: the information on the construction project is an editorial contribution by neubau kompass AG. It is for information purposes only and does not constitute an offer in the legal sense. The content offered is published and checked by neubau kompass AG in accordance with § 2 TMG. Information on any commission obligation can be obtained from the provider. All information, in particular on prices, living space, furnishings and readiness for occupancy, is provided without guarantee. Errors excepted.




















![[far.side HOME] designed by be_planen](https://www.neubaukompass.de/bilder/o_p/objekt/27449/31995843-orginal.jpg)










